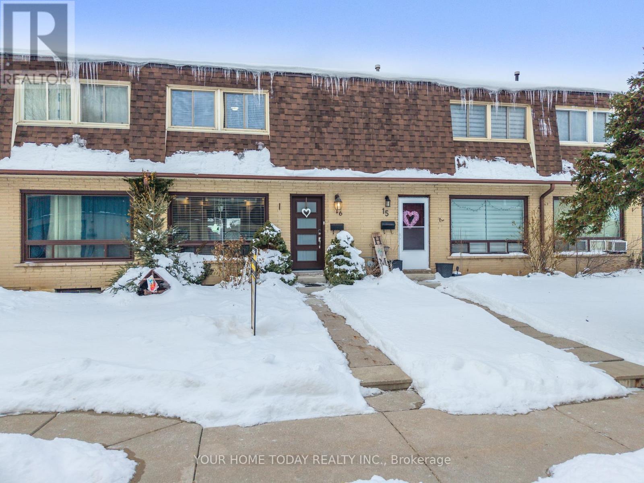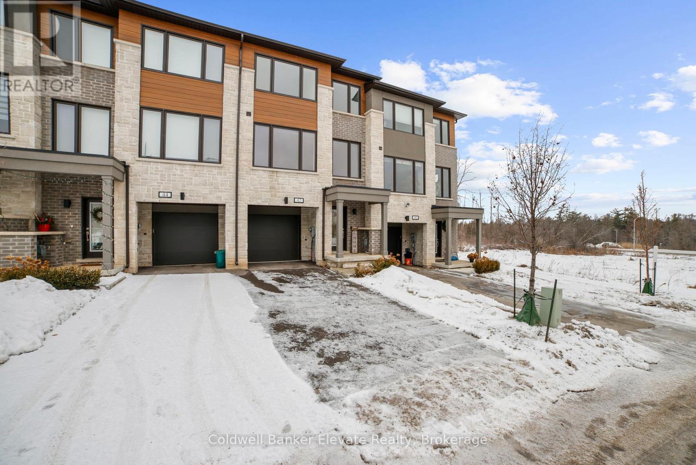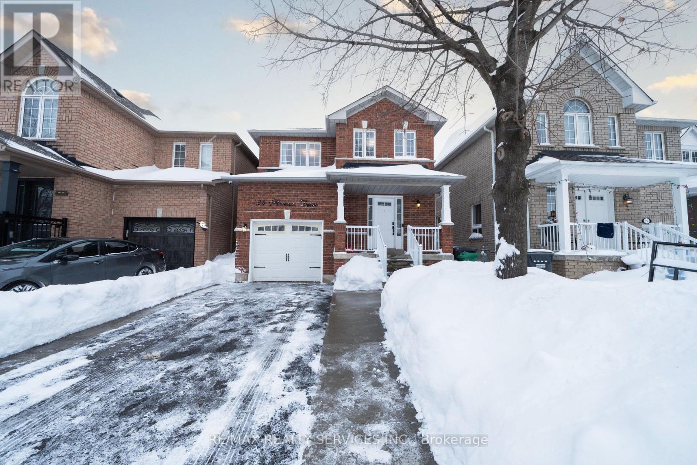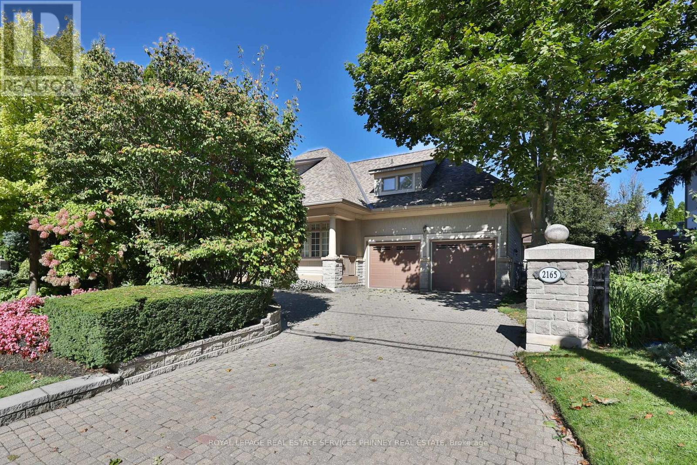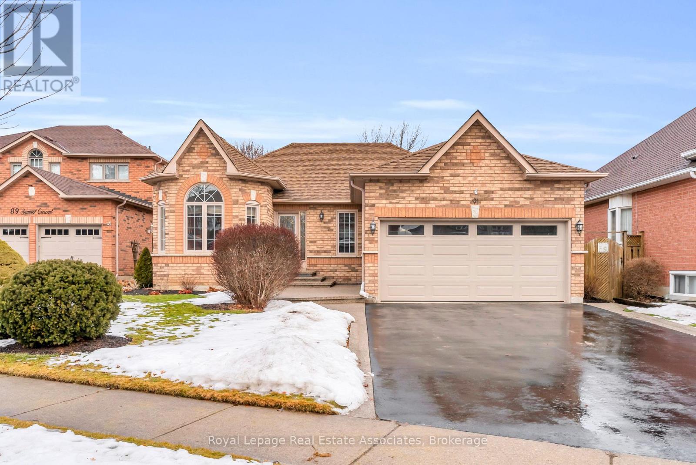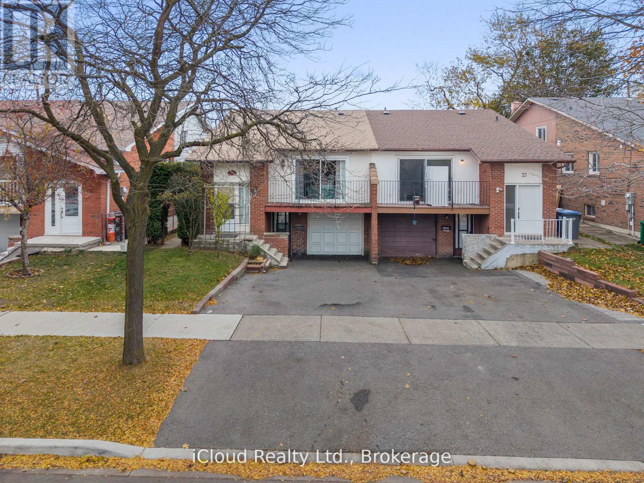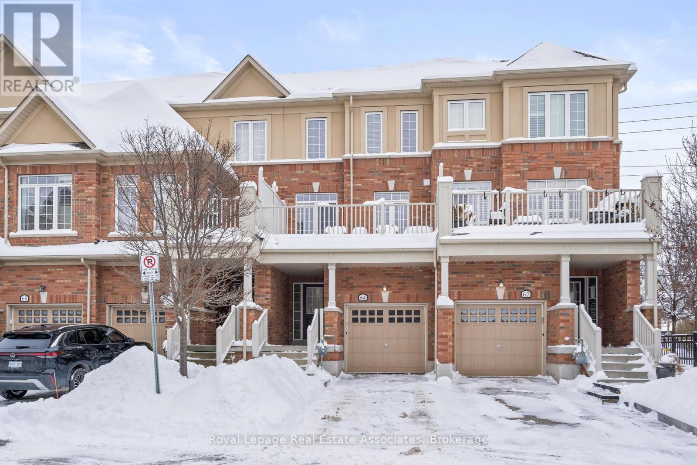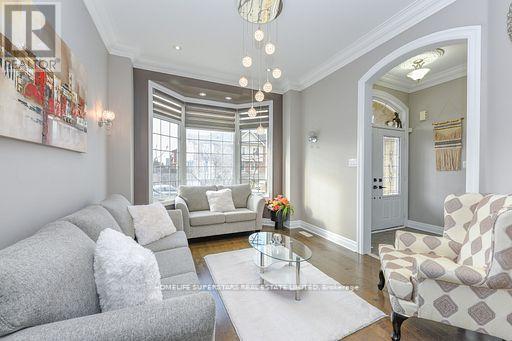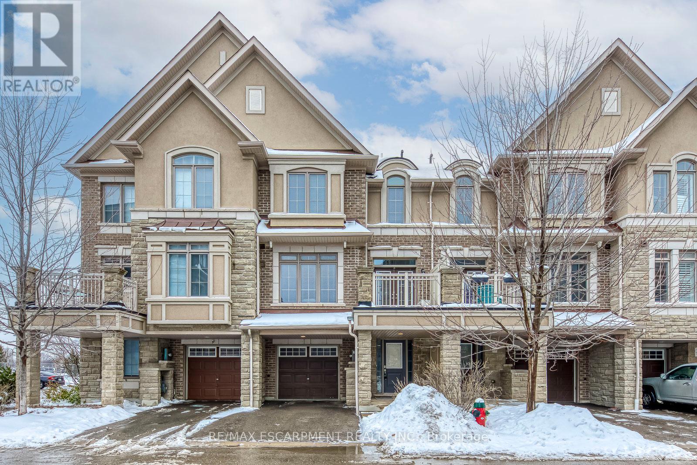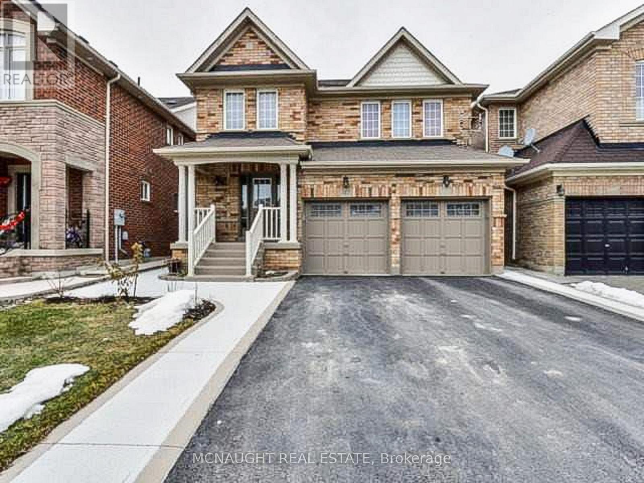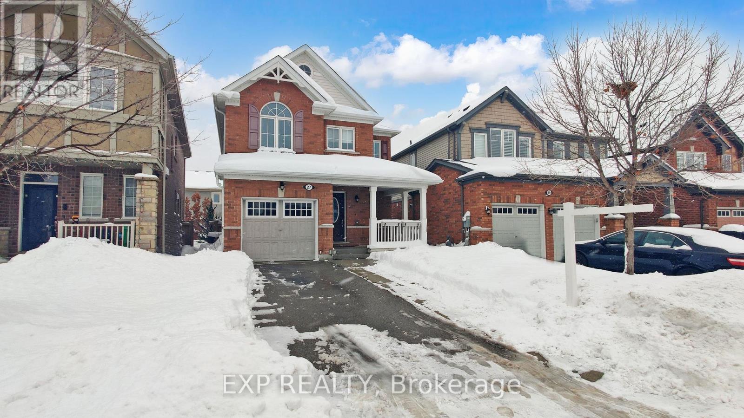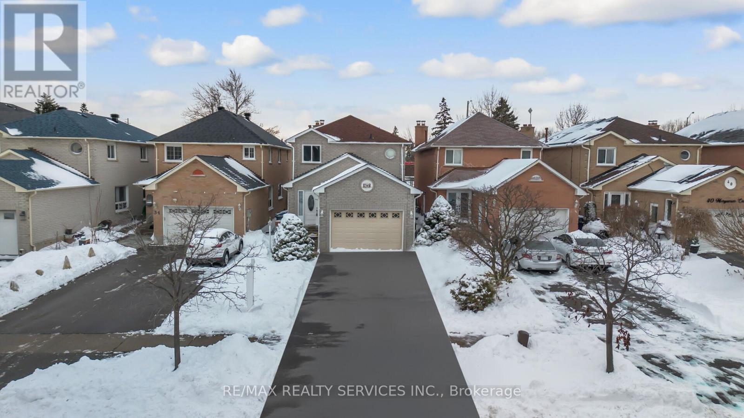16 - 20 Mountainview Road S
Halton Hills, Ontario
Affordable living awaits in this beautifully updated three-bedroom, two-bathroom townhouse that's been finished to perfection and truly move-in ready. The main level showcases stylish laminate flooring and tasteful finishes throughout. The modern kitchen features sleek cabinetry, quartz countertops, glass tile backsplash and an island with seating and storage, plus a walkout to a private, fenced yard with gazebo - perfect for relaxing or entertaining. The sun-filled living room offers a warm and welcoming atmosphere with a corner gas fireplace accented by an attractive wood mantel, an eye-catching built-in corner cabinet, crown molding, and pot lighting. Open to the kitchen, this space creates a seamless setting for family life and entertaining. Upstairs, you'll find three generous bedrooms, including a primary bedroom with his-and-hers closets and semi-ensuite access to a four-piece bathroom. A finished basement adds valuable living space with a spacious rec room featuring an electric fireplace, pot lighting and a built-in bar/serving area, along with a four-piece bathroom and laundry/utility/storage area. Ideally located just steps to the mall and close to schools, parks, restaurants, arena, GO Transit and more, with easy access to main roads for commuters. (id:60365)
42 Windtree Way
Halton Hills, Ontario
Step into 42 Windtree Way, where modern luxury meets the serenity of small town charm. Located in Georgetown's coveted Trafalgar Square neighborhood, this like-new freehold townhome offers nearly 2,000 square feet of sun-drenched living space, perfectly positioned directly across from a brand-new park and the lush greenery of the Chris Walker Trail. You will find high end, modern finishes throughout the home, including quartz countertops, stainless steel appliances, upgraded pot lights, and Zebra blinds throughout. The ground level offers a versatile rec room with walk-out patio doors to the backyard, direct access to the garage, as well as a powder room. The main level offers a spacious open concept living area with large windows flooding the space with natural light, an upgraded eat-in kitchen with a large walk-in pantry, Kitchen Aid appliances, farmhouse sink and large center island. Step right onto the balcony, overlooking the backyard and greenspace - no neighbours at the back! Upstairs, you find a generous primary bedroom with a beautiful view of nature, a walk-in closet and 3 piece ensuite with extra large glass shower. The upper level is complete with two additional bedrooms, the main bathroom, convenient upper level laundry & linen closet. Beyond your front door, you are minutes from the historic charm of Downtown Main Street, the Georgetown Fairgrounds, the hospital, shopping and more. For commuters, seamless access to the 401 ensures the perfect balance between small-town tranquility and urban accessibility. (id:60365)
24 Florence Drive
Brampton, Ontario
Welcome to this fully upgraded 3-bedroom, 4-bathroom Detached home located in the heart of Fletcher's Meadow, one of Brampton's most sought-after family-friendly communities.This beautifully maintained property offers a functional and modern layout with quality finishes throughout. Custom closet organizers throughout! Upgraded Kitchen with Quartz countertop & stainless steel appliances! The main living space is bright and inviting-perfect for both everyday living and entertaining. The finished basement apartment (Approximately additional 500 sq ft) features 1 bedroom, full bathroom, separate kitchen & separate laundry. Direct access to the basement from the garage, separated from the upstairs living space. Basement apartment can be used as an in law suite or for potential rental income! Prime location - close to top-rated schools, parks, transit, shopping, places of worship, and major highways, making daily life incredibly convenient. Furnace (2023), A/C (2023), Roof (2019), Electrical Panel Upgraded to 200 Amps (id:60365)
27 - 2165 Stavebank Road
Mississauga, Ontario
Hands-off living in a fully-detached 2573 sq ft Bungalow, with Loft upgrade, and coveted covered porch design in desirable Gordon Woods, "The Colony". Priced to accommodate your dream renovation if you so choose! This former Builder Model Home offers architectural design elements like skylit, 21 ft cathedral ceilings in the Great Rm, soaring Principal Bedroom - each with gas fireplaces for added ambiance & warmth, large ensuite, sitting area and walk-in closet for added comfort. An eat-in, centre-island Kitchen has additional built-in storage and handy desk area for household chores. Enjoy entertaining in the full-size Dining Rm. Each of the 3 bedrooms (2 main & 1 upper, have adjacent full bathrooms for guests, or family living, with additional sleepover space in the upper sitting room/gallery for special occasions! This home will appeal to those wanting ease of lifestyle without compromising on style, comfort, entertaining, outdoor enjoyment, and a "lock & leave" option for travel. Fees cover lawns, snow removal/salt, exterior maintenance* not normally covered in other complexes, high speed internet, cable and more. An exceptionally-run condo corporation with no history of special assessment. Freshly repainted interior in neutral off-white for move-in ease. Enjoy its perfect central location - a quick drive to Port Credit Waterfront, Square One, Living Arts Centre, QEW/403, Mississaugua Golf Club, and Credit Valley. Close to Trillium Hospital & medical clinics. Priced in a range of large highrise condo suites, this property provides rare "one level living" with the convenient upper level guest suite. Outside, enjoy the partially covered composite back porch, bbq gas line and manicured gardens. 24 exterior pot lights for peace of mind, Roof (2015), Deck (2024), Garage Doors (2025) all done by the condo corp, and extra driveway spaces a bonus! (id:60365)
91 Samuel Crescent
Halton Hills, Ontario
Welcome to this well-maintained bungalow offering comfortable, functional living in a family-friendly neighbourhood and quiet street. With everything you need conveniently located on one level, this home is ideal for first-time buyers, downsizers, or anyone seeking easy, accessible living. The main floor features a bright and inviting living space filled with natural light, flowing seamlessly into the dining area and kitchen, perfect for everyday living and casual entertaining. The efficient bungalow layout provides a practical separation between living areas and bedrooms, creating both comfort and privacy. The partially finished basement adds valuable bonus space, featuring a recreation area ideal for movie nights, a home office, or hobby room, along with a convenient 2-piece bathroom. The unfinished portion offers excellent storage and future finishing potential, allowing you to customize the space to suit your needs. Step outside to a newly renovated deck, private backyard with room to relax, entertain, or garden-an ideal outdoor retreat. Whether hosting summer gatherings or enjoying quiet evenings, this space offers flexibility and privacy. Situated close to schools, parks, shopping, and everyday amenities, this home combines convenience with community. A fantastic opportunity to own a bungalow with added living space in a desirable location. Move in and enjoy! **Garage can accommodate car lift. (id:60365)
35 Carter Drive
Brampton, Ontario
Affordable 3-bedroom raised bungalow offering excellent functionality and income potential. Conveniently located near Hwy 410, multiple schools, parks, shopping, and a community recreation center. The main level features a spacious kitchen with breakfast area, combined living and dining rooms with a walkout to the balcony, and three generous bedrooms. The lower level includes a kitchenette, two bedrooms, a separate grade-level front entrance and additional storage under the stairs - ideal for extended family or potential rental income. Exterior highlights include a deep driveway, a garden shed, and a fully fenced backyard. Flexible closing date available. A great opportunity for both first-time home purchasers and investors. (id:60365)
64 Batiste Trail
Halton Hills, Ontario
Live in a bright and stylish 3-bedroom, 3-bath, 3-storey townhome in Weaver Mill, one of Georgetown's most desirable and friendly neighbourhoods. The main living area features a combined living and dining room that feels open and inviting, ideal for both everyday living and entertaining. The kitchen is thoughtfully designed with a centre island with seating, granite countertops, ceramic backsplash, double sink, and a dedicated reverse osmosis water faucet, while the sun-filled breakfast room walks out to a spacious balcony, perfect for outdoor dining or summer barbecues. Upstairs, the primary bedroom offers a walk-in closet and a 4-piece ensuite, with two additional well-sized bedrooms and a second 4-piece bathroom. The ground floor adds exceptional functionality with tile flooring, two closets, and a fully dry-walled laundry room featuring a sink, windows, shelving, and abundant storage, along with a convenient direct interior access from the garage. Enjoy low-maintenance, worry-free living with POTL fees that include visitor parking, snow removal, landscaping of common elements, two parkettes, and garbage removal. All of this is just minutes from Downtown Georgetown, with shops, restaurants, cafés, schools, parks, the hospital, library, and GO Train station close by. Extras: New Light Fixtures (2026). Rough-in Central Vacuum. (id:60365)
8 Bainsville Circle
Brampton, Ontario
Open House February 1, 2026 - 2:00 PM to 4:30PM. Absolutely Gorgeous Upgraded Executive Home With Finished Basement!! Riverstone Community!! Rich Exterior!! 10+9+9 Ft Ceilings, 10 Feet On Main, 9 Feet On Second, 9 Feet In Basement!! Beautiful Layout!! Hardwood On Main Floor, Upper Hallway And Master Bedroom!! Upgraded Kitchen includes Tall Cabinets With Crown Moulding, Center Island, Designer Backsplash, Built-In Appliances!! Upgraded Washrooms, Upgraded Light Fixtures Includes Chandeliers And Pot Lights, Crown Moulding, Designer Paint, Skylight!! Finished basement with 2 large bedrooms, Great Room, Washroom and Separate Entrance!! Garden Tool Shed In Backyard!! Excellent Location, Close To Everything!! Approx 3000 Sq Ft + Finished Basement!! Come and See This House Has All!! (id:60365)
74 - 2435 Greenwich Drive
Oakville, Ontario
Absolutely Gorgeous 1,273 square foot Executive Freehold Townhome in Oakville's highly sought-after Westmount community, offering a perfect blend of style, comfort and unbeatable convenience. Enjoy a direct garage access from the spacious foyer.This beautifully upgraded 3-storey home features a premium stone and stucco exterior, open-concept main living level with 9' ceilings, rich dark hardwood floors, modern lighting, and a contemporary eat-in kitchen with breakfast bar, large countertops and stainless steel appliances, enhanced with a brand new range hood and stove (2025), all new faucets (2025), and LED lighting throughout (2025). The entire home has been freshly painted in 2026 and showcases new third-floor flooring (2025), creating a truly turnkey feel. Spacious living and dining areas walk out to a private balcony, ideal for relaxing or entertaining. The primary bedroom offers a walk-in closet, complemented by a generous second bedroom, upper-level laundry and a large bathroom. Located steps to parks, playgrounds, trails, community centre, hospital, shopping and everyday amenities, and just minutes to Bronte GO, Hwy 407, QEW and 403 for easy commuting. Situated in a family-friendly neighbourhood known for its highly ranked public and Catholic schools within the Westmount catchment, making it ideal for professionals, young families and investors alike. A move-in-ready home in one of Oakville's most convenient and well-connected communities. (id:60365)
117 Crown Victoria Drive
Brampton, Ontario
This beautiful 4 Bedroom All Brick Detached Home is Close To Mt. Pleasant Go Station And Cassie Campbell. Features a 2 Bedroom Professionally Finished Legal Basement Apartment Registered as 2nd dwelling with the City of Brampton. Providing excellent potential for extra income or for a large family. Separate Family Room With Fireplace. Large Eat-In Kitchen With Granite Countertop, Gas Stove, And Under Mount Sink. Master Bedroom With 5 Pc Ensuite And Walk In Closet, 2nd Floor Laundry. Large bedrooms. Very motivated sellers. (id:60365)
27 Leadenhall Road
Brampton, Ontario
Welcome to this beautifully maintained 3+1 bedroom, 4-washroom detached home in the highly desirable Northwest Brampton community. Featuring a bright open-concept living and dining area, this home is perfect for modern family living. The main floor offers a spacious open-concept kitchen and dining combination overlooking a large family room, enhanced with pot lights throughout the main floor-ideal for entertaining and everyday comfort.The second floor boasts generously sized bedrooms, including a primary retreat with a large walk-in closet and upgraded 3-piece ensuite. The finished basement includes an additional bedroom and full washroom, offering excellent potential for a future legal basement or comfortable space for guests and extended family.Enjoy a private backyard, 3-car parking (1 garage + 2 driveway) with no sidewalk, and unbeatable convenience-walking distance to schools, minutes to Mount Pleasant GO Station, and close to Longo's, Walmart, parks, and transit. An ideal home for families, commuters, or investors seeking space, location, and long-term value. 3D and Virtual Tour Links attached to this listing !! (id:60365)
36 Merganser Crescent
Brampton, Ontario
Welcome to this beautifully updated home with a practical layout, located in the highly desirable Fletcher's Creek South community. The home features separate family, living, and dining areas, along with a spacious eat-in kitchen. Offering 4 generously sized bedrooms and upgraded washrooms throughout.The finished 2-bedroom basement with a separate entrance adds excellent flexibility. Enjoy a huge backyard, perfect for hosting parties and summer BBQs. Park-facing with no homes at the back, providing added privacy and open views. (id:60365)

