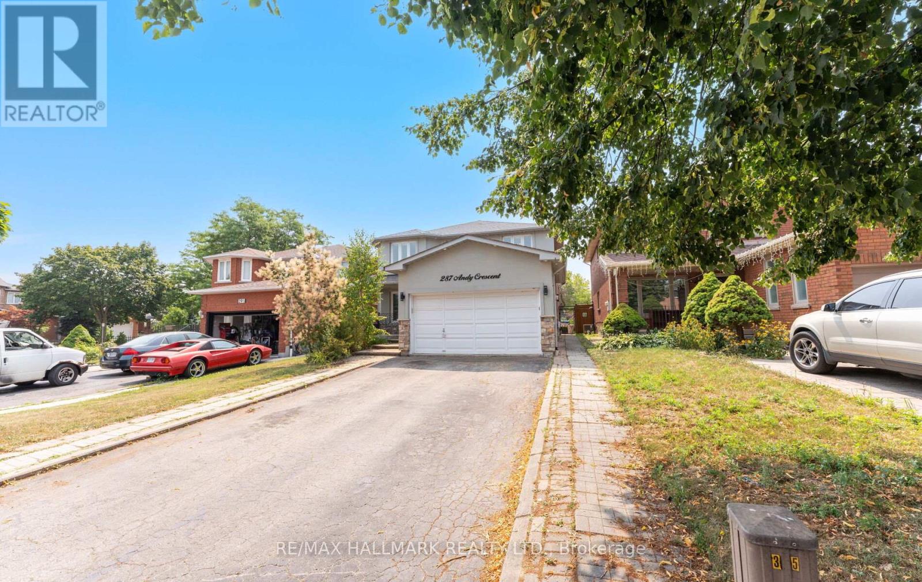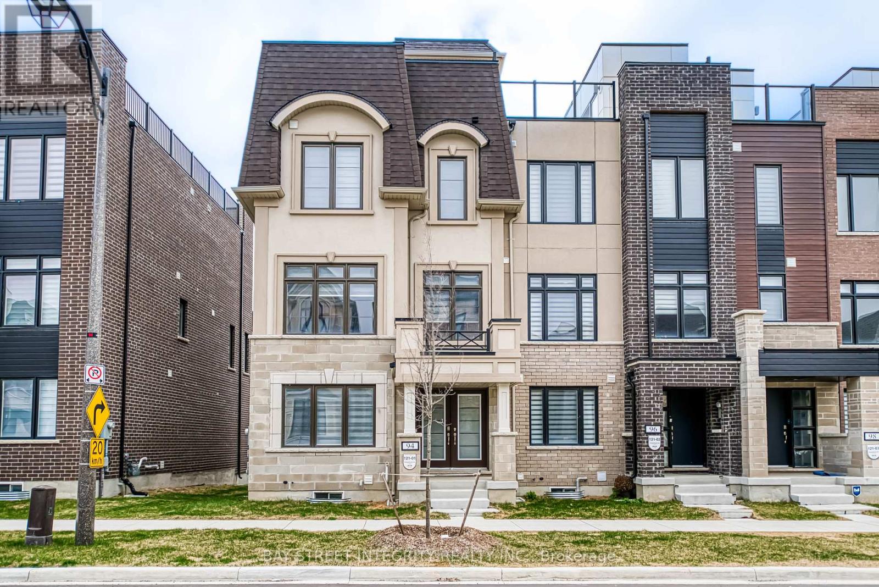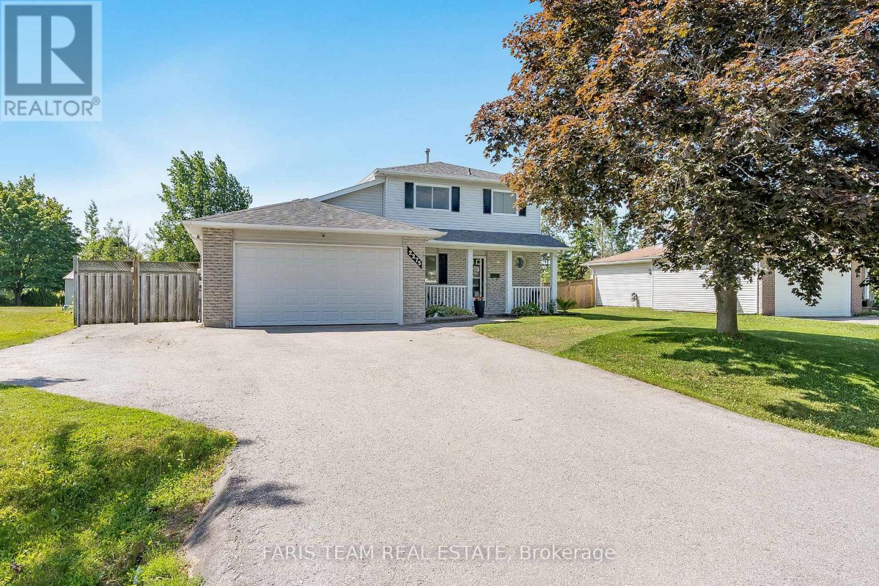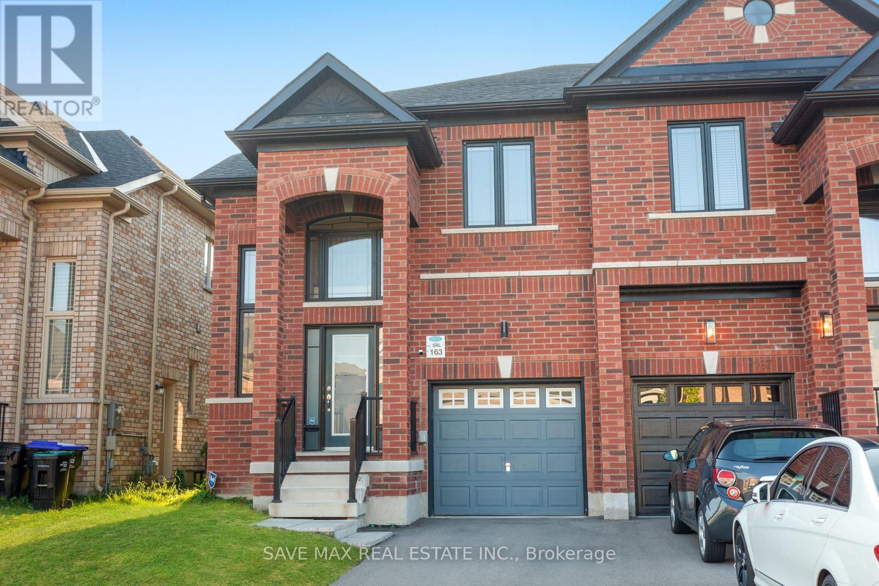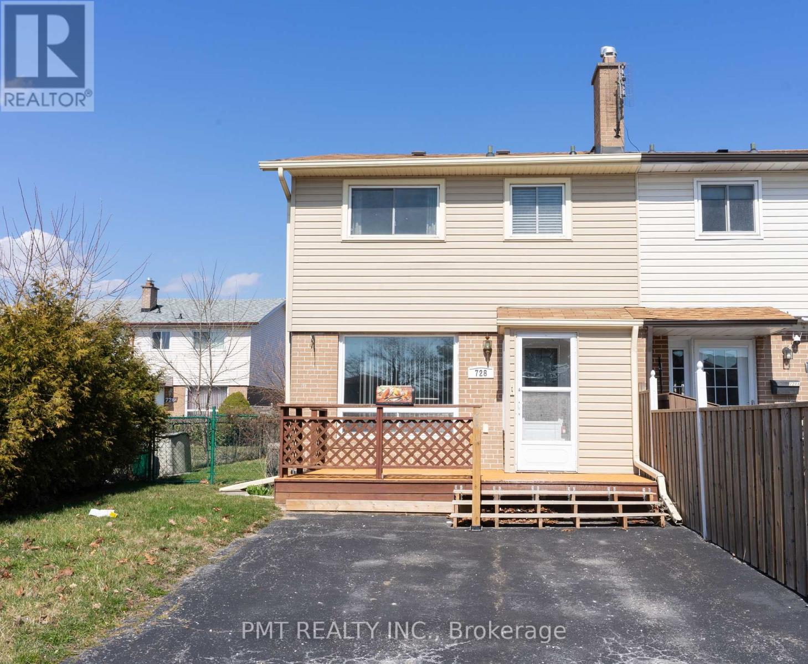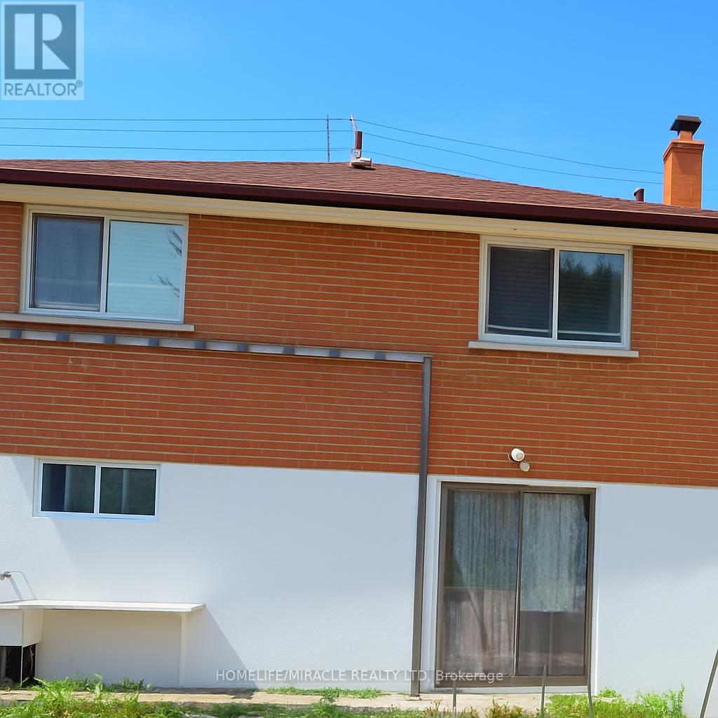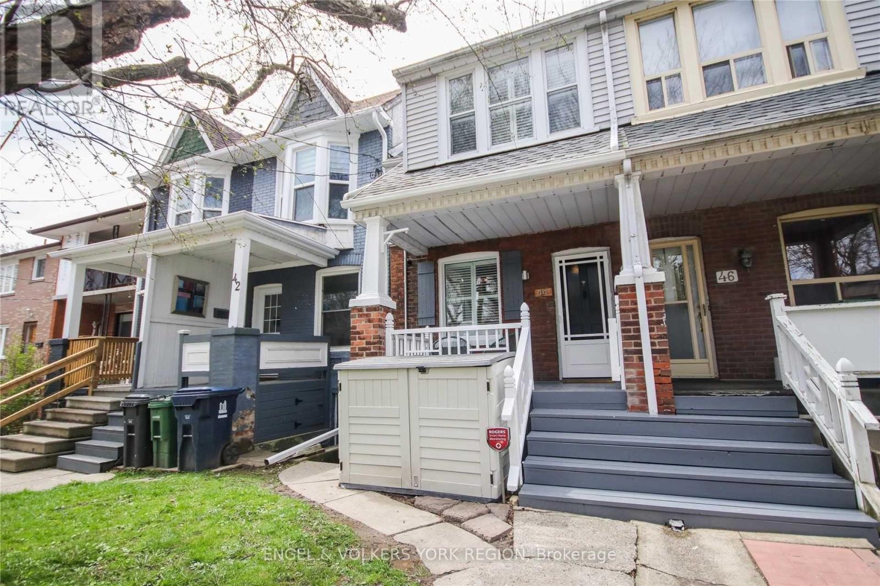7466 11th Line
Essa, Ontario
Top 5 Reasons You Will Love This Home: 1) Host with style in a chef-inspired kitchen where luxury and function unite, featuring Viking professional fridges, a sleek Dacor gas range, and a built-in coffee station, this stunning space is ideal for everything from relaxed mornings to upscale dinner parties 2) Step into your private backyard oasis, complete with an above-ground pool, a soothing hot tub, and a custom armour stone firepit, perfect for summer days and cozy evenings, all within a fully fenced yard with a garden shed for effortless organization 3) Designed for entertaining, the walk-up basement includes a wet bar, pool table, dart board, and built-in beer keg taps, an ultimate hangout zone that flows seamlessly into the backyard for easy indoor-outdoor enjoyment 4) At the end of the day, unwind in the serene primary suite featuring a custom-built-in closet and modern 2-piece ensuite, while two additional spacious bedrooms and a total of 2.5 bathrooms provide ample comfort for family and guests alike 5) Set on a peaceful country lot, this home is filled with high-end finishes, a striking fireplace, and thoughtful touches throughout, offering a warm, refined escape from the everyday. 1,459 above grade sq.ft. plus a finished lower level. Visit our website for more detailed information. *Please note some images have been virtually staged to show the potential of the home. (id:60365)
287 Andy Crescent
Vaughan, Ontario
Welcome to 287 Andy Cres A Newly Upgraded, Timeless Stucco Beauty in a Prime Family-Friendly Neighborhood! This sun-filled, south-facing, detached 2-storey classic home sits on an impressive 39.38 x 118.06 ft. lot, offering exceptional curb appeal, privacy, and endless opportunities for entertaining. Featuring premium finishes from the foundation up, a spacious driveway that accommodates 4 vehicles, and a double garage with convenient in-home access. The breathtaking backyard provides a private escape for outdoor entertaining, relaxation, and enjoying vibrant sunsets.$$$ Spent on upgrades. The interior has been completely transformed with new crown moulding throughout and modern pot lights. The family-sized gourmet kitchen has been fully redone with an oversized island, upgraded appliances, new cabinetry, premium countertops, and stylish finishes. Additional highlights include a newly upgraded bathroom, oversized powder room, and a massive laundry room all designed with comfort and functionality in mind. This smoke-free, pet-free home has been lovingly maintained and is truly move-in ready, nestled on a quiet, well-established street close to top-rated schools, transit, parks, and shopping. Strategically located just minutes from Highways 27, 7, 50, and the 400-series highways convenience is at your doorstep! (id:60365)
7 Valley Trail
East Gwillimbury, Ontario
Escape To Luxury Amongst The Forest.Exceptional Custom-Built Bungalow Is Nestled On Mature 0.85 Acre Ravine Lot & Is One Of Only 14 Custom-Built Homes Situated On A No-Exit Street, Offering Exceptional Privacy & Tranquility. You'll Be Captivated By The Spectacular Curb Appeal, Extensive Landscaping & Breathtaking Views From The Open Porch & Backyard. Featuring 3+2 Beds & 3 Full Baths, This Home Offers A Spacious, Open-Concept Layout With Quality Craftsmanship & Finishes Throughout, Including Wainscoting, Crown Moulding & Pot Lights & Recently Updated Main Floor Bathrooms Completed With Luxurious Radiant Heated Flooring For Year-Round Comfort. The Gourmet Kitchen Is Equipped With Stainless Steel Appliances, Granite Countertops & Large Island, Flowing Into A Bright Formal Dining Room With Floor-To-Ceiling Tilt & Turn Windows That Are Tempered & Secure Even Left Open. Living Room Showcases A Bay Window With Scenic Woodland Vistas, While The Sun-Filled Family Room Walks Out To The Composite Deck, Perfect For Entertaining Or Enjoying The Serene Setting. Updated Main Floor Bathrooms Are Fitted With Radiant Heated Flooring For Extra Comfort. The Fully-Finished Walk-Out Basement With Separate Entrance, Incl Rec Room With Fireplace, Kitchen, 2 Bedrooms And Is Ideal For In-Law Living Or Guest Accommodations. Outside, Enjoy Multiple Entertainment Areas, Decks & Patios, Al Fresco Dining Space, Charming Studio That Is Perfect For Office, Yoga Or Flex space. Outdoor Downspouts Are Buried Underground, Discharging Away From The House & Front Of House Is Clear Of Any Downspouts. Extended Asphalt Driveway - Built 8 Inches Thick-With Pathway To Shed Provides Ample Space For Vehicles, Toys & Space To Play!Centrally Located Just Minutes to GO Train, Hwy 404 & Major Amenities, Plus Access To The Nokiidaa Trail For Biking & Nature Walks. This Is Muskoka-Style Living Without Leaving Town- A Rare Opportunity To Enjoy Luxury, Convenience & Natural Beauty All In One. (id:60365)
109 - 28 Uptown Drive
Markham, Ontario
Discover modern elegance in this pristine 1 Bedroom, 1 Den, 2 Bathrooms, 1 Spacious Patio, North facing unit with this rare offering of TWO underground parking spots. Embrace the 776 sq ft. Living Situated in the heart of Downtown Markham, minutes away from Cineplex Markham VIP, Whole Foods, a variety of dining options and esteemed Unionville schools. Commuting is a breeze with effortless access to Hwy 404 & 407, Unionville GO Station, Viva Transit, Goodlife and the YMCA. Ready for September 1st occupancy, seize the opportunity to make this your new home! GOLD LEED Certified Building. (id:60365)
94 Guardhouse Crescent
Markham, Ontario
Rare opportunity to own a beautifully upgraded, nearly new 3-storey freehold townhouse in the prestigious and family-friendly Angus Glen community of Markham. This thoughtfully designed home features 3 generously sized bedrooms, 4 well-appointed bathrooms, and over 2,000 sq ft of elegant living space with rich hardwood flooring throughout, custom window coverings, and upgraded lighting. The sun-filled open-concept main floor boasts 9-foot ceilings, a spacious living and dining area, and a modern chef's kitchen with quartz countertops, premium stainless steel appliances, a large center island, and extended cabinetry. The primary suite offers a walk-in closet and a spa-inspired ensuite with double sinks and a glass-enclosed shower. Enjoy the convenience of an upper-level laundry room, a ground-level family room or home office with direct garage access, and a private balcony perfect for morning coffee or evening relaxation. Located within walking distance to the top-ranking Pierre Elliott Trudeau High School, Angus Glen Community Centre, golf courses, and scenic trails, with easy access to Highways 404 & 407 and steps to public transit. Just minutes from Downtown Markham, CF Markville Mall, and historic Unionville Main Street, this turnkey home delivers an exceptional blend of comfort, luxury, convenience, and lifestyle in one of Markhams most desirable neighbourhoods. (id:60365)
2275 Webb Street
Innisfil, Ontario
Top 5 Reasons You Will Love This Home: 1) Situated on an expansive lot, this property offers the kind of outdoor space thats becoming a rare find, whether youre envisioning lush gardens, a play area, or simply space to unwind and enjoy, this yard provides both immediate versatility and long-term potential 2) The detached garage, a true highlight of this property, boasts a soaring 13' ceiling, a solid concrete slab, and natural gas heating, making it an ideal setup for car collectors, hobbyists, recreational storage, or anyone in need of a spacious workshop or a creative retreat 3) The attached garage has been thoughtfully extended to over 1,000 square feet of heated space and includes a convenient drive-through door to the backyard; whether you're working on projects, storing gear, or entertaining outdoors, this space adds everyday practicality and impressive versatility 4) Pride of ownership radiates throughout the home, with recent improvements including an updated main bathroom and newer windows (2018), ensuring comfort, energy efficiency, and long-term peace of mind for the next owner 5) Tucked into the well-established and family-friendly community of Stroud, this home enjoys a quiet, neighbourly atmosphere while remaining just minutes from major commuter routes. 1,262 above grade sq.ft. plus a finished basement. Visit our website for more detailed information. (id:60365)
163 Sutherland Avenue
Bradford West Gwillimbury, Ontario
Come check out this beautiful home built in 2020 in a prestigious community in Bradford.9 feet high ceilings and the open concept creates a spacious and inviting atmosphere. The spacious great room provides a perfect environment to host gathering with friends and family completed with pot lights and Bluetooth ceiling speakers. The windows have custom blinds. This 4-bedroom house has 2 ensuites, one of them come with a walk-in closet. This house is perfect for the whole family. The space is perfect for having an in home office. There is also potential for a future basement apartment as the house has a separate basement entrance adding more to the value of this stunning property. Large drive way and garage. Steps to community center, shops, school and park.Central vacuum, hot water tank water softener. (id:60365)
2 - 154 Ossington Avenue
Toronto, Ontario
Spacious And Bright 2 Bedroom, 1 Bathroom Unit Featuring A Large Eat-In Kitchen, Laminate Flooring Throughout, And A Functional Floor Plan With Generous Natural Light From Large Windows. Enjoy The Convenience Of Central A/C, Shared Coin-Op Laundry, And Professional Management. Located On The Highly Sought-After Ossington Strip With A Remarkable Walk Score Of 98, You're Just Steps From Trinity Bellwoods Park, George Ben Park, The School Vegetable And Butterfly Garden, As Well As Top-Rated Schools, Grocery Stores, Restaurants, And Shopping. **EXTRAS **Appliances: Fridge and Stove **Utilities: Hydro, Heat and HWT Rental Extra, Water Included (id:60365)
728 Krosno Boulevard
Pickering, Ontario
Welcome To 728 Krosno Boulevard! This Spacious 3 Bed, 1 Bath Townhome Boasts Location And Outdoor Space. The Backyard Deck Off The Kitchen Is Perfect For Outdoor Dinners And Entertaining. Includes A Fenced In Backyard Space, Perfect For Kids To Play - Including A Mature Apple Tree That Produces Fresh Apples! Balsdon Park Is Just Behind The Property And Includes A Public Dog Park. A Short Walk To The Waterfront And The Pickering GO Station Make Living Here Convenient For Commuters. Various Shops And Restaurants Just Across The Street. (id:60365)
101a Galloway Road
Toronto, Ontario
Amazing raised bungalow in a sought-after location!! Bright main floor boasts sun-filled living & dining rooms, a spacious eat-in kitchen, and three comfortable bedrooms. The finished basement features a separate entrance, 2nd kitchen, large primary bedroom with walkout to the backyard, additional bedroom, full bath, and open living/dining area perfect for extended family or rental income!! Enjoy your private driveway and double garage, plus a welcoming front porch, patio for entertaining, and beautiful garden beds for the green thumb!! Conveniently located near schools, parks, shopping, and transit!!Easy Transit Access. GO Train: Just a quick 9-minute walk to Guildwood GO Station!!Bus Stops: Only 3-4 minutes to Lawrence Ave & Galloway Rd and Kingston Rd & Galloway Rd!! (id:60365)
Main & 2nd - 44 Rhodes Avenue E
Toronto, Ontario
A wonderful opportunity to live in the vibrant, sought after Leslieville neighbourhood! Beautifully furnished inside & out - just bring your suitcases!! This gorgeous 2-storey century home evokes the feel of old Toronto with all the modern conveniences you need. A family friendly, tree-lined street, just steps to all the action on Queen E. Short walk to the beaches and boardwalk communities as well as fabulous local pubs and quaint shops. VERY walkable and friendly, the feel of suburbia yet short hop to the Downtown for commuters. Spacious principle rooms invoke an open concept feel, 3 bedrooms, 1 bathroom with tub, modern eat-in kitchen with upgraded SS appliances, granite counters, open concept dining room with fireplace, kitchen walk-out to desirable west facing fenced yard, perfect for family dinners or evening get togethers. Laundry area is shared with basement tenant. Transit, schools, parks, beach, shops, and restaurants all within walking distance. Street parking available - no parking available on property. (id:60365)
23 Meredith Court
Clarington, Ontario
Beautiful Home Located At The End Of A Quiet, Peaceful, Child-Friendly Cul-De-Sac With No Sidewalk, Backing OntoGreen Space And Trails. Features Renovated Main And Upper Bathrooms With New Vanities, Toilets, And Laminate Flooring, Plus A Brand-New Full Bathroom In The Finished Basement. The Upgraded Kitchen Includes New Laminate Floors, New Backsplash, And New Exhaust Fan, With A Walkout To An Extra-Large Deck And Vegetable Garden Oasis. Enjoy A Bright Living Room With New Hardwood Floor, A NewHardwood Staircase With Steel Railing, And A FinishedBasement With A Rec Room, Bedroom With Closet, Custom Bar,Gas Fireplace, Laundry, And Lots Of Storage. IncludesWater Filtration System, New Chandelier, New Garage DoorOpener, New EV Charger With Separate Panel, And SideEntrance To Garage. Offers 4-Car Parking On The Drive WayAnd Is Close To Schools, Daycare, Plaza, And Just 5Minutes To Hwy 401. (id:60365)


