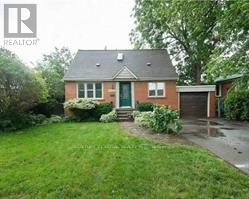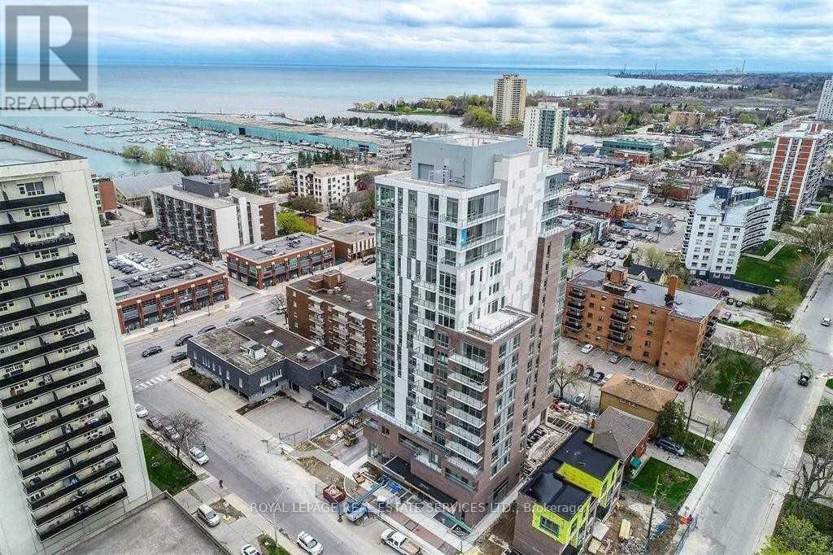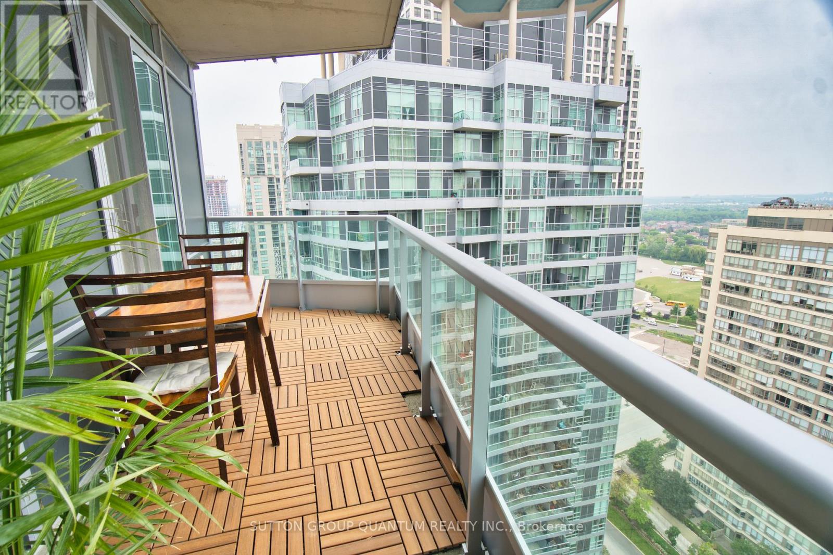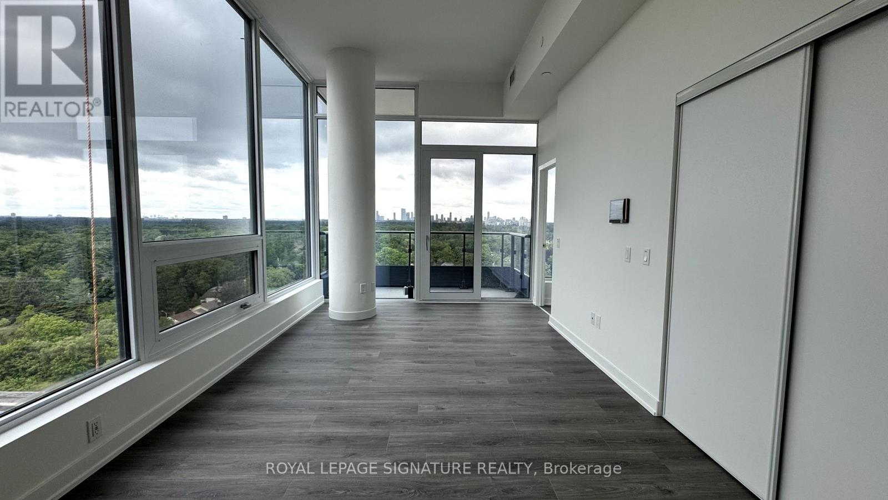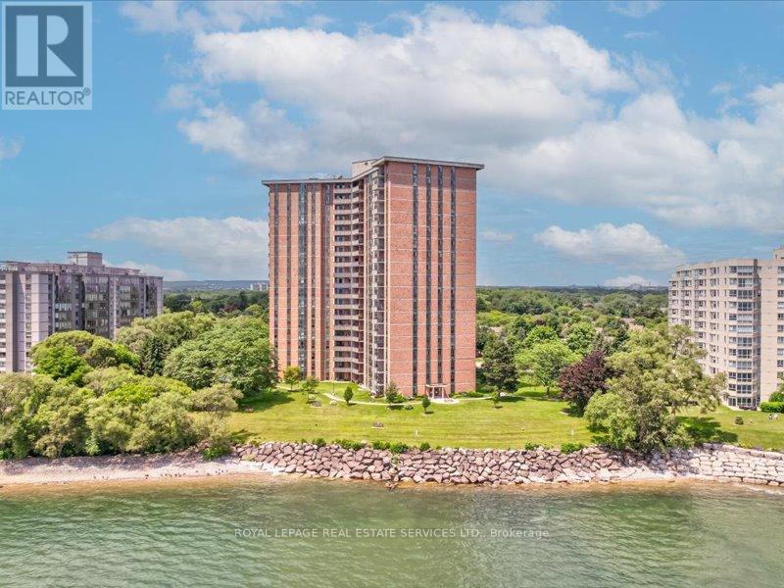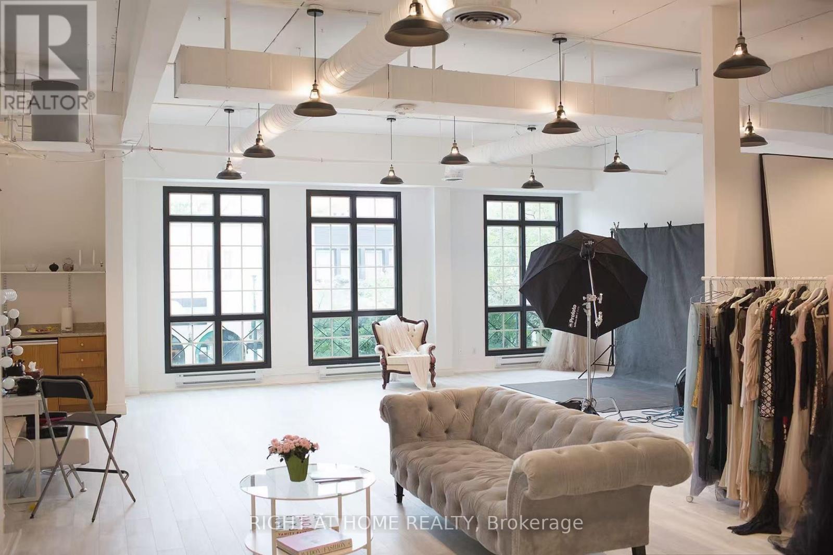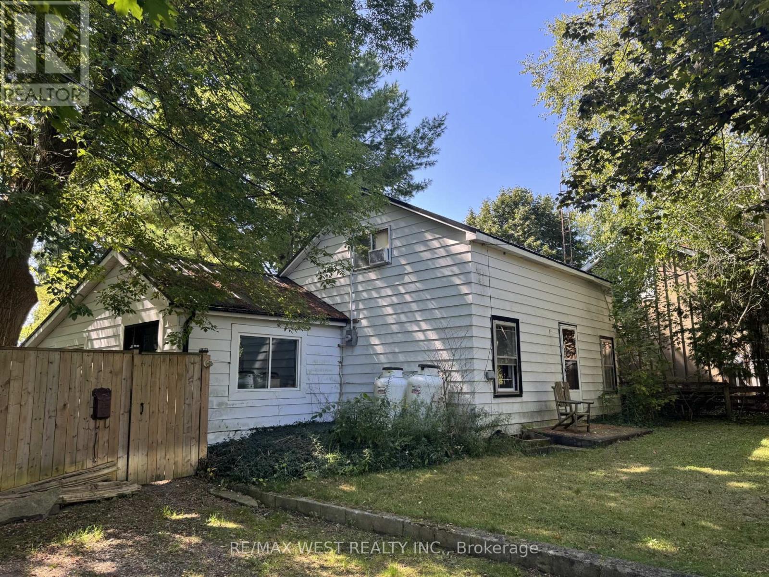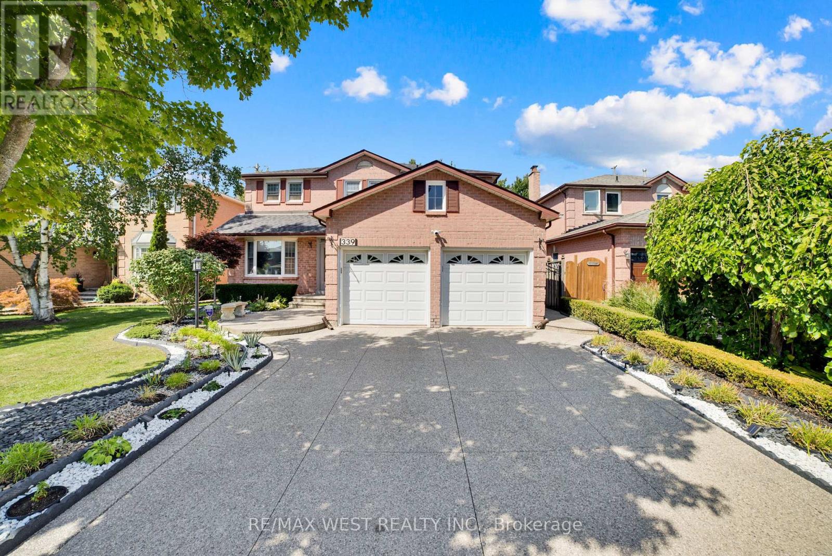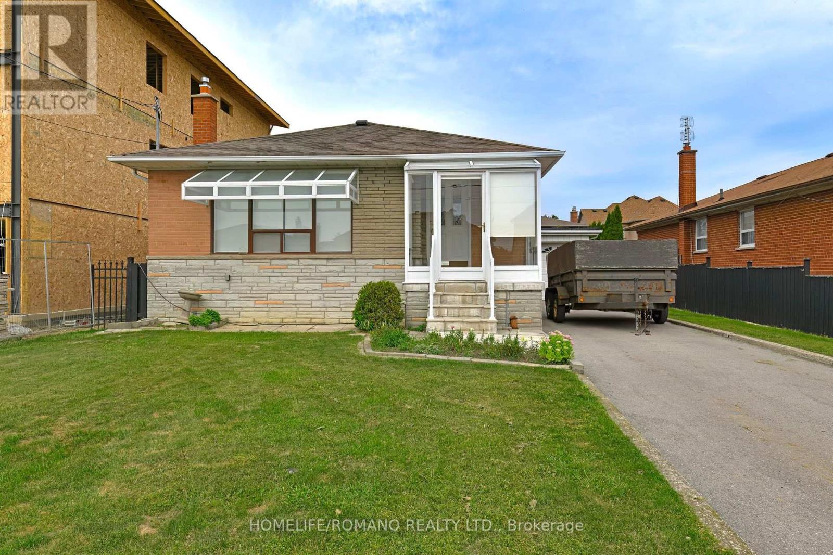Upper - 3955 Bloor Street W
Toronto, Ontario
Minutes To Downtown. Bus Stop Near Front Door Or 11 Minute Walk To Kipling Station. Access To Great Public And Catholic Schools. Amazing Large Lot Very Private And Quiet Backyard, Fully Fenced and larger deck. One Car Garage And 1 Drive way Parking Spot. Walking Distance To Subway. Upper unit, 3 bed 1 washroom. (id:60365)
1203 - 8 Ann Street
Mississauga, Ontario
Stunning South Facing 2 Bedroom, 2 Bath Unit At Nola With Fabulous Views Of Lake Ontario & Marina. 10 Foot Ceilings. Steps To Port Credit Village, Go Transit, Shopping, And Restaurants. This New Boutique Condo Building Rises 15 Storeys Over Lake Ontario In A Courtyard Garden Setting & Embodies A Modern Style That Is Both Unique & Iconic. Don't Miss This Amazing Opportunity To Live In Luxury! (id:60365)
2705 - 1 Elm Drive W
Mississauga, Ontario
This stunning two-bedroom condo in the heart of Mississauga's most desirable City Centre area offers incredible value for its size, featuring a spacious and well-designed split bedroom layout with two full baths, 9-foot ceilings, and beautiful solid hardwood flooring throughout. The bright and airy unit includes a convenient breakfast area and a walkout balcony with breathtaking south-facing panoramic views, flooding the space with abundant natural light. The prime bedroom boasts an ensuite bathroom, while the living and dining room combo is surrounded by large windows, complemented by a second full bathroom adjacent to the spacious second bedroom. Freshly painted. Residents of this luxury building enjoy top-tier amenities, including a gym, sauna, indoor pool, party room, games room, and 24-hour security for a safe, comfortable lifestyle. Perfectly located steps from the future LRT, GO Station, Square One Shopping Centre, and major highways (QEW & 403), this condo offers unmatched convenience. Whether you're a first-time buyer, investor, or downsizer, this spotless corner unit in a well-managed Daniels building is a rare find, featuring a large balcony with serene courtyard views, an ensuite laundry, and no carpet anywhere. Enjoy a family-friendly neighbourhood with schools and daycare within walking distance, plus spectacular views stretching from downtown Toronto to Port Credit and Mississauga Centre, even fireworks from your prime vantage point! Don't miss this opportunity to own a bright, move-in-ready gem in one of Mississauga's most sought-after neighbourhoods. Easy to show! (id:60365)
1415 - 28 Ann Street
Mississauga, Ontario
Luxurious 1-bedroom executive suite at Westport Condos in sought-after Port Credit. Soaring 14 ft ceilings and expansive floor-to-ceiling windows flood the space with natural light, offering breathtaking northwest sunset views from your private balcony. The upgraded kitchen is a chef's dream, boasting oversized quartz countertops, top-of-the-line integrated appliances, and elegant finishes. The spacious bathroom features a built-in vanity and ample storage, adding a touch of luxury to your daily routine. Wide plank laminate flooring flows seamlessly throughout, enhancing the modern aesthetic of this unique condo. Indulge in the vibrant Port Credit lifestyle with waterfront trails, boutique shops, and gourmet restaurants just steps away. Westport Condos offers residents exclusive amenities, including a fitness center, rooftop terrace, and concierge service. This is your opportunity to live in style and comfort in one of Mississauga's most desirable neighborhoods. (id:60365)
22 Westholme Avenue
Toronto, Ontario
Welcome to 22 Westholme. Nestled on one of the most community-focused streets in the Junction/High Park area. This is an updated 3-bedroom, 2-bathroom home with 2 car parking, detached garage with the ability to build a laneway house (Laneway housing report available). Your new home offers more than just a place to live it offers a true sense of belonging. Westholme is known for its vibrant neighbourhood spirit, from the beloved annual Westholme Street Party to casual laneway playdates and events at the nearby Maher Circle Parkette. If education is a priority, you'll be pleased to know that this home is in the King George Junior Public School catchment - one of Ontario's top-rated schools, earning a perfect 10 on the Fraser Institute Report. Recent updates include a new roof (2020), furnace (2019), a child friendly electric fireplace, a professionally landscaped backyard, and a charming Muskoka-style front porch perfect for enjoying a quiet evening on this low-traffic street that doesn't connect to Dundas Street West. Situated on a 25 x 115 lot, the property also offers a spacious backyard, detached garage, and carport - so you'll never have to clear snow off your car in the winter. When its time to head out, you're just a 5-minute walk from the trendy shops and restaurants of The Junction and only 10 minutes from the shops of Bloor West Village and Runnymede Station on the Bloor- Danforth line. At 22 Westholme, you're not just buying a house you're joining a warm, welcoming community. Above average home inspection report available. (id:60365)
708 - 5250 Lakeshore Road
Burlington, Ontario
Welcome to Admiral's Walk, a Waterfront condo in South East Burlington. This condo is a well-run mature building offering residents lush gardens, beautiful Lake Views and an abundance of amenities. Suite 708 features over 1400 sq ft of living space with spectacular Lake Views from all windows as well as the balcony. Kitchen features new granite countertops, beautiful backsplash, stainless steel appliances and updated cabinet doors with lots of storage and counter space as well as an eat-in area for a small table and chairs. Brand new elegant hardwood flooring throughout. The spacious living room with a separate dining room area is perfect for entertaining. The generous sized Master Bedroom includes an ensuite washroom and 2 double mirror closet doors. The second Bedroom features a custom closet/storage organizer and great for a second Bedroom, Family Room or Den. This unit also offers an oversized in-suite Storage Room, plenty of closet space throughout, with an additional separate Storage Locker downstairs. Windows and balcony doors were replaced in 2017. Washer/Dryer ready for simple hook up. This suite gets tons of morning sun. Enjoy the scenic views from every room as well as your balcony with a glass of wine or cup of tea. Building hallways and common areas were redone and updated in 2023. Building Amenities include: Heated Outdoor Pool, Party Room with a kitchen, dance floor, projector and large screens for TV nights, Games Room featuring a dart board, pool table and ping pong table, Sauna, Gym with new equipment, Workshop, Car Wash area and a BBQ area. The Active Social Committee plans regular events for owners. Great location just stroll to the parks and walking paths along the Lake. Short walk to the grocery store, coffee shop and pharmacy. Some photos have been virtually staged. (id:60365)
202 - 334 Lakeshore Road E
Oakville, Ontario
Prestigious Office Space in Old Oakville Shopping Area. Positioned in the heart of Old Oakville, this unit offering an ideal balance of space, comfort, and sophistication. North-facing windows ensure abundant natural light and street view of Lakeshore Road of downtown Oakville, providing great exposure from the busy business district while promoting productivity and focus. The building, recipient of the Oakville Urban Design Award in 2004, is constructed with precast concrete for superior energy efficiency, excellent acoustic performance, durability, and timeless aesthetic appeal. Available on a monthly net lease basis. Second-floor office tenants and their guests benefit from easy access to shared men's and ladies washroom facilities. (id:60365)
101 Royal Vista Road
Brampton, Ontario
This large end-unit townhome feels like a semi-detached! Featuring 3 bedrooms plus a separate den on the second floor! The main floor features 9 ft ceilings, hardwood floors, pot lights and gas fireplace. No homes behind you, giving you privacy from neighbours. Open concept living/dining, bright kitchen with large breakfast area & walk out to a composite deck. Hardwood floors on main level, stairs, upper hallway and den. Primary Bedroom features a 4pc Ensuite, and 2 closets! Freshly painted, sparkling clean with lots of natural light! Desirable South Brampton location/bordering Mississauga. Minutes To Shopping, schools, Freshco, steps to transit and plazas! (id:60365)
11012 First Line
Milton, Ontario
Unlock the potential of this charming country home situated on a .25-acre lot in a prestigious neighborhood surrounded by executive homes. Whether youre looking to renovate the existing structure or build your dream home from the ground up, this property offers endless possibilities.Enjoy the best of both worldsa peaceful rural setting with convenient access to Guelph, Milton, Highway 401, and Highway 6. Natural gas and high-speed internet are available, making modern living easy in a serene environment.Don't miss this rare opportunity to bring your vision to life in one of the area's most sought-after communities. (id:60365)
3 Sister Oreilly Road
Brampton, Ontario
3105 Sq Ft As Per Mpac!! Come & Check Out This Fully Detached Luxurious 3 Gar Garage Tandem House, Built On 58 Ft Wide Lot With. Comes With Finished Basement With Separate Entrance. Main Floor Features Separate Family Room, Combined Living & Dining Room. Main Floor Comes With Huge Den & Hardwood Floor. Upgraded Kitchen Is Equipped With S/S Appliances & Breakfast Area With W/O To Yard. Second Floor Offers 4 Spacious Bedrooms & 3 Full Washrooms. Master Bedroom With 5Pc Ensuite Bath & Walk-in Closet. Finished Basement Features 2 Bedrooms, Kitchen & Full Washroom. Separate Laundry In The Basement. Upgraded With Pot Lights Inside & Outside The House & Water Sprinkler System (id:60365)
339 Parklane Road
Oakville, Ontario
Welcome to 339 Parklane Road - A beautifully maintained 4 bedroom home in One of Oakville's most desirable neighbourhoods - featuring sun-filled principal rooms, a carpet free home and an updated Kitchen with quartz counters, new appliances and a centre island, professionally landscaped front and back with an elegant patio in the backyard. Great location, ideally located in top rated schools, parks, trails and transit. This home offers the best of Oakville living. A rare opportunity to own a beautifully maintained home in a Prime location. The large unfinished basement awaits your design and final touches. (id:60365)
58 Gilley Road
Toronto, Ontario
Welcome to 58 Gilley Rd A Rarely Offered Detached Bungalow on a Massive 55 x 132 Ft Lot in the Heart of Sought-After Downsview-Roding!This charming, light-filled bungalow offers the perfect blend of space, comfort, and location. Situated on a quiet, family-friendly street, this home boasts large principal rooms, including a spacious L-shaped living and dining area, perfect for entertaining or relaxing with the family.The bright eat-in kitchen features stainless steel appliances and a large window bringing in loads of natural light throughout the day.The main floor offers 3 generous bedrooms, a large 4-piece bathroom, and striped hardwood floors throughout.Downstairs, the fully finished basement provides incredible additional living space with a huge recreation room, a large laundry room, a cedar-lined closet, and an extra room that can be used as a 4th bedroom, home office, or home gym ideal for todays flexible living needs.Outside, enjoy the convenience of an attached garage, plus an extra-long private driveway with parking for multiple vehicles.Unbeatable location just minutes to Downsview Park, the New Rogers Stadium, Yorkdale Shopping Centre, Highway 401, Allen Expressway, TTC, schools, places of worship, and all major amenities including big box retailers. Bus stop right at the corner!Ideal for a large or multi-generational family looking for space, functionality, and convenience in a high-demand area! (id:60365)

