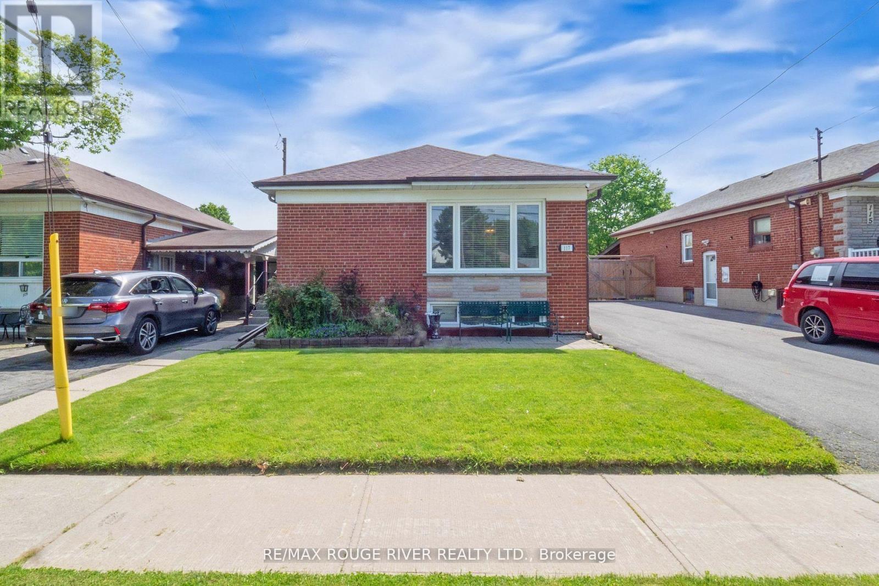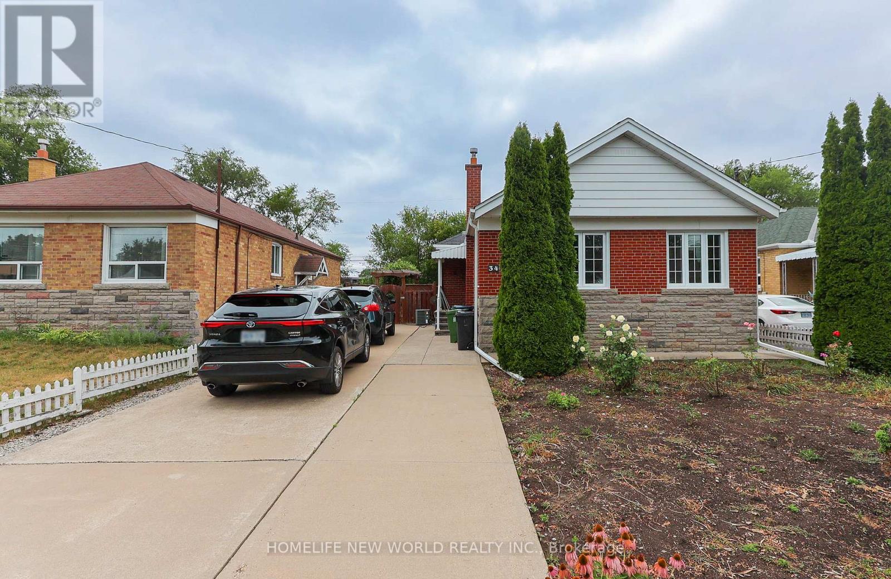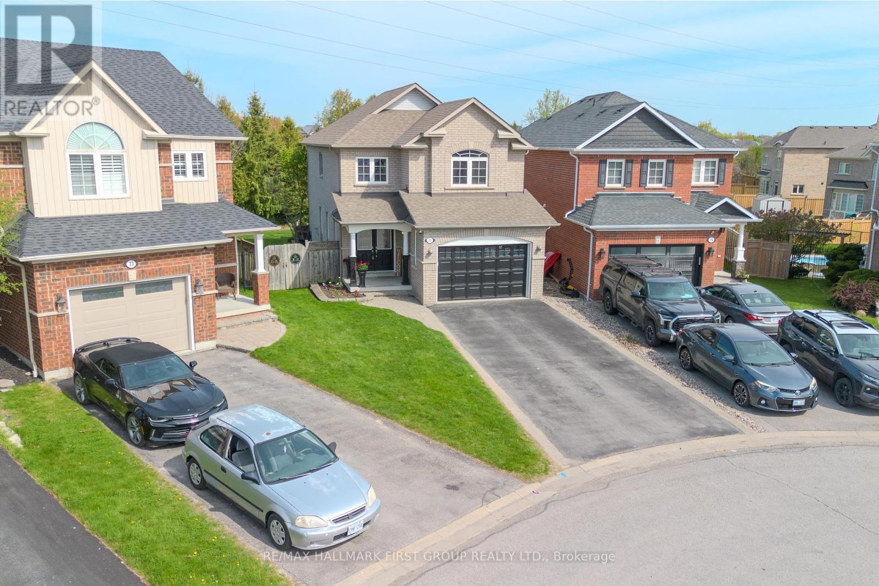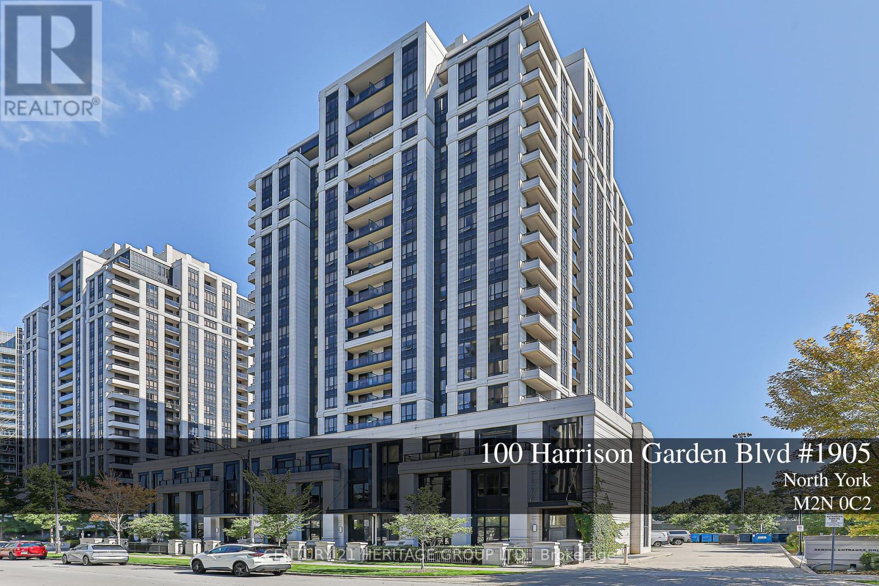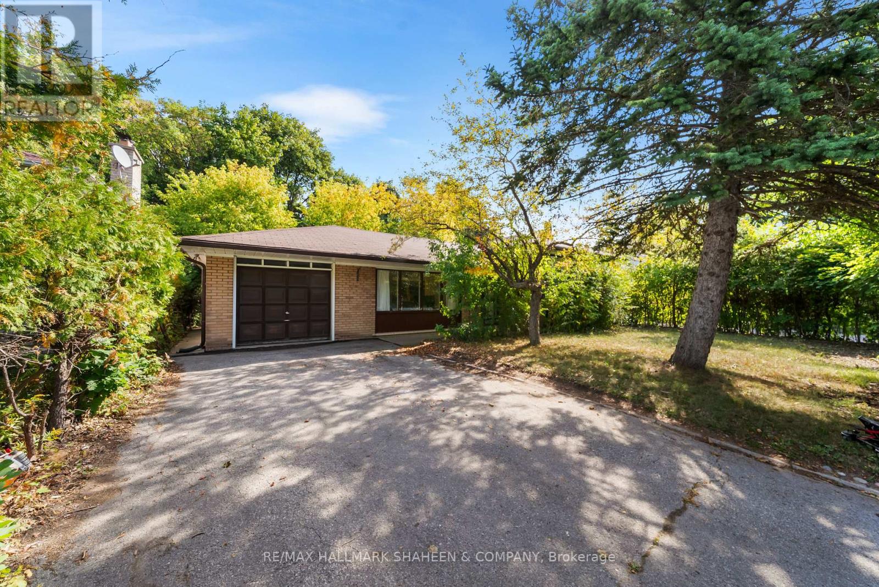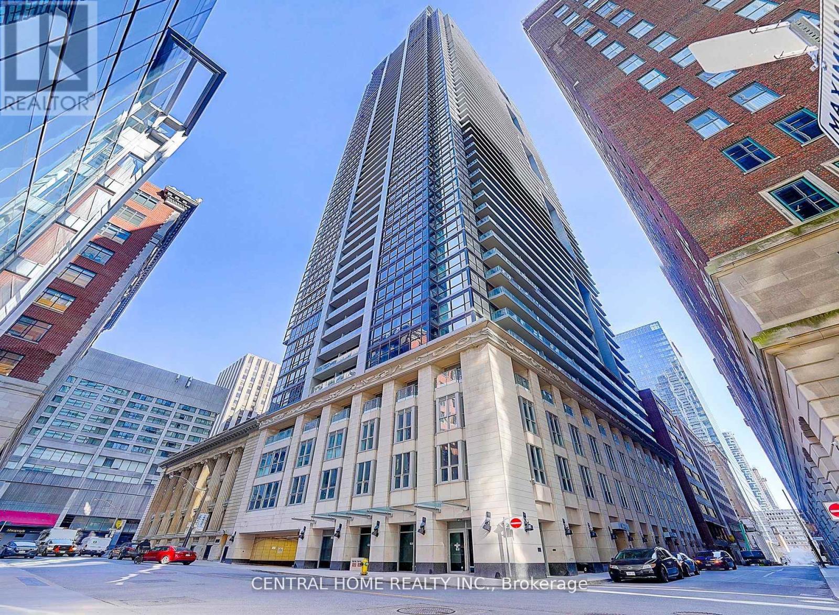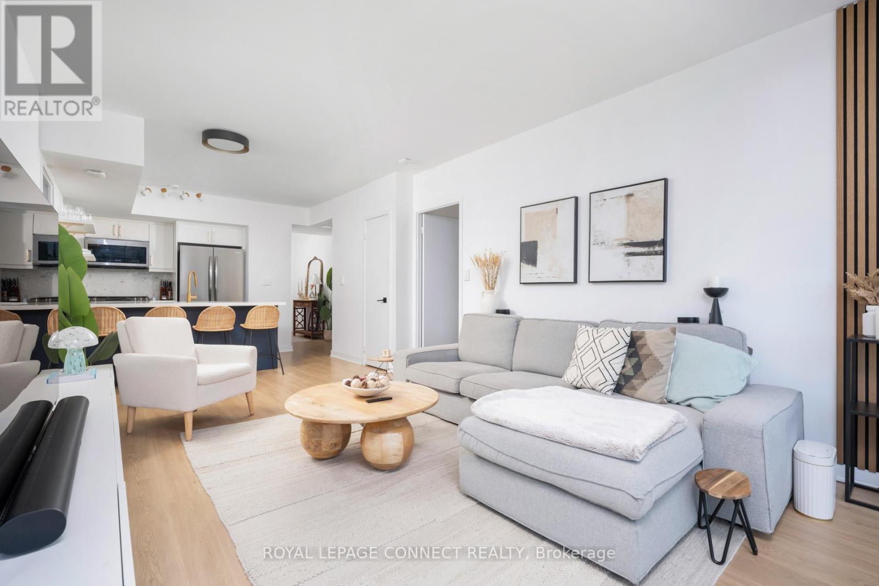117 Shropshire Drive
Toronto, Ontario
Welcome to 117 Shropshire Dr. in family friendly "Dorset Park". This attractive family home has been lovingly maintained by long time owners since 1964! It features a combined living/dining room, kitchen, 3 bedrooms, 2 bathrooms, wood-burning fireplace with heatilaters, a solidly built over-sized block garage (long and wide, perfect for the car enthusiast), a recently renovated basement (including a 2nd kitchen) and more! The family-sized lot is 40' x 125' and backs onto a greenbelt! Enjoy your tour of this fine home! (id:60365)
34 Greylawn Crescent
Toronto, Ontario
Well-cared Lovely Family Home Nestled in a tranquil Neighbourhood in the Desirable Wexford/Maryvale community. Upgraded concrete driveway With No Sidewalk - good for 6 cars. Quality Hardwood Flooring on main floor. Gourmet Kitchen With Granite Countertop, Backsplash, and Maple Cabinets. Basement With Separate Entrance, 2 large and bright Bedrooms, spacious family room, separate kitchen and 4-piece bathroom. Potential for In-Law apartment and extra Income.This Home Is Perfect For Families, Investors. Seeing is believing. Welcome to your new home! (id:60365)
52 Earswick Drive
Toronto, Ontario
Welcome to this fully renovated 3+1 bedroom, 2 bathroom bungalow in the sought-after Guildwood neighbourhood just steps to the lake, Guildwood GO, and Elizabeth Simcoe Junior Public School. Thoughtfully updated since 2019 with over $300,000 in renovations, this turn-key home features open-concept living with an engineer-approved support beam, a custom kitchen with quartz countertops, walk-in pantry, and full appliance package, solid maple hardwood floors, modern doors and trim, pot lights, updated wiring and plumbing, R60 attic insulation, and whole-home ethernet wiring.The professionally finished basement was gutted to concrete and rebuilt with a redesigned layout ideal for a future rental or in-law suite, spa-like bath with heated floors and oversized shower, soundproofing, new pex plumbing and electrical, and a custom wall unit with hidden water shut-off. Exterior highlights include new shingles, windows, modern doors, perimeter fencing, stone patio, wood deck, and a landscaped perennial garden with a lavender hedge wrapping the front entry. Recent updates include a timber retaining wall, high-efficiency A/C, fresh paint, and exterior lighting. Located on a quiet street with friendly neighbours, just a short walk to waterfront trails and minutes to Guildwood Plaza amenities this home combines modern finishes, thoughtful details, and family-friendly living in one of Torontos most desirable lakefront communities. (id:60365)
21 Arlston Court
Whitby, Ontario
Situated on a quiet court in a desirable Whitby neighborhood, this stunning home sits on an extra-large pie-shaped lot with no neighbors behind and a beautifully landscaped backyard oasis with a spacious deck, a charming gazebo, and lush garden, perfect for relaxing or entertaining. This well maintained home has an open concept on the main floor with a 3 way gas fireplace, large dining area, functional kitchen with stainless steel appliances, breakfast bar, large eat in kitchen, and walkout to the 2 tiered deck and a lovely view of the backyard! It has 4 spacious bedrooms including a primary bedroom with a large ensuite bath and walk in closet! The main floor also offers the convenience of laundry and direct access to the garage. Finished basement provides even more living space with a versatile room that can be converted to a 5th bedroom. ** This is a linked property.** (id:60365)
Ph01 - 115 Mcmahon Drive
Toronto, Ontario
Luxury Penthouse *10Ft Ceiling*Unobstructed city view& Balcony featured* Bayview Village Community * Developed By Concord. * Ceiling To Floor Windows * 1 +1 Bedroom & Oversized Closets*2 refrigerators * Shopping Mall, Subway(5 mins walk to two Subway stations.) Go train Stn * TTC in walking distance * Close to 401/404(DVP), Hospital * Partially Furniture * 1 parking 1 locker included * Building Amenities Concierge, Guest Suites, Gym, Indoor Pool, Free Visitor Parking. (id:60365)
1905 - 100 Harrison Garden Boulevard
Toronto, Ontario
One of the largest 1+Den units in the building (709 Sqft) featuring an open-concept design with 9 ft ceilings. Bright, spacious, and highly functional layout with walk-out to a private terrace offering unobstructed north views in a quiet setting. Lots of upgrades incl: Quarts Kitchen Counter Tops, Undermount Sink, Pot Lights & Stainless Steel Appliances. 1 Parking, 1 Large Locker. Fantastic Building Amenities. Free Shuttle Bus To/From Sheppard Subway. (id:60365)
Main - 1015 Willowdale Avenue
Toronto, Ontario
Beautifully maintained 3-bedroom sidesplit home nestled in the highly sought-after Willowdale community of North York, within the prestigious Newtonbrook neighbourhood. This bright and welcoming property has been thoughtfully updated and offers both comfort and style. Enjoy the convenience of being close to public transit, Centrepoint Mall, shopping, restaurants, libraries, excellent schools, with trails, parks and playgrounds just minutes away. The home features well-proportioned bedrooms, a recently renovated interior and a spacious lot. The backyard is a true retreat, perfect for indoor-outdoor living and entertaining. The main floor includes three bedrooms with a private ensuite washer and dryer, making it an exceptional family home in a prime location. (id:60365)
704 - 21 Grand Magazine Street
Toronto, Ontario
Welcome To Fort York West Harbour City. This Bright And Spacious 1 Bed + Den Corner Plan, With Gorgeous South Lake View, Is The One You've Been Waiting For! This Very Functional And Cozy Layout Includes Beautiful Finishings, Stainless Appliances, High Ceilings And Comes With Convenient Parking And Locker. Resort-Style Facilities Include A Large Indoor Pool, Gym, Concierge & More. (id:60365)
707 - 75 Canterbury Place
Toronto, Ontario
Bright, Beautiful 2 Bedrooms, 2 Bath Condo Located In The Heart Of North York! South West Exposure, 9 Foot Ceiling, Modern Kitchen With B/I Appliances. Suite Is 767Sqft + 71 Sqft Balcony. Walking Distance To Finch Subway Station, Shopping, Grocery, Restaurants, North York Centre & Library. 24Hr Concierge, Visitor Parking, Exercise, Yoga Rm, Sauna, Change Rms, Party Room, Theatre, 2 Guest Suites, Outdoor Bbq And Garden Area. (id:60365)
3501 - 70 Temprance Street
Toronto, Ontario
Prestigious Index luxurious Condo 2+ Study With 2 Full Baths. Very Practical Layout. Great Price. Clean & Move In Anytime. Center Of Downtown Financial District, Steps To Toronto Stock Exchange, The Path, Subway, Major Banks Head Office & Sick Kids Hospital. Walking Distance To Eaton Center, Shops. Unobstructed Gorgeous Northern View Overlooking Toronto City Hall. High End Kitchen Design & Under-Counter Wine Cooler. (id:60365)
537 - 31 Tippett Road
Toronto, Ontario
A Luxurious Southside Condo W/Great Location & Great Size Studio, 2021 Modern Building, Walk Distance To Wilson Subway, Close/Easy Access To 401, 400, Yorkdale Mall, Costco, York Uni., Shops,Restaurants & All Conveniences. Great Amenities, Outdoor Pool, Yoga Stu., Wifi Lounge, Social Room,Outdoor Patio W/BBQs, Bike Storage, Dining Room, Board Room, Fitness Room W/Change Rooms & Steam Shower, Party Lounge W/Bar/Tv Area, Pet Spa, 24hr Concierge/Security & FOR EXTRA $200 / MONTH UTILITIES & INTERNET IS INCLUDED. (id:60365)
901-Unf - 5 Mariner Terrace
Toronto, Ontario
Experience the epitome of luxury living in this beautifully renovated 2+1 BDR/2 Bath condo, where modern amenities and sophisticated design come together to create an unparalleled living experience with unobstructed CN Tower & Lake views. The modern kitchen features brand new high-end appliances, a pantry for additional storage. and an island for prep space/dinning. The spacious master BDR boats stunning views, a walk-in closet, and an ensuite bathroom. The versatile den provides an ideal space for a home office or a 3rd BDR. Residents enjoy unparalleled amenities at the 30,000 ft Superclub, which includes a 25M indoor pool, jacuzzi, sauna, billiards, ping pong, bowling, a full basketball court, gym, spin & yoga studio, massage therapy, squash courts, tennis courts, children's play area, and an outdoor area with a dog park, BBQs, and seating (id:60365)

