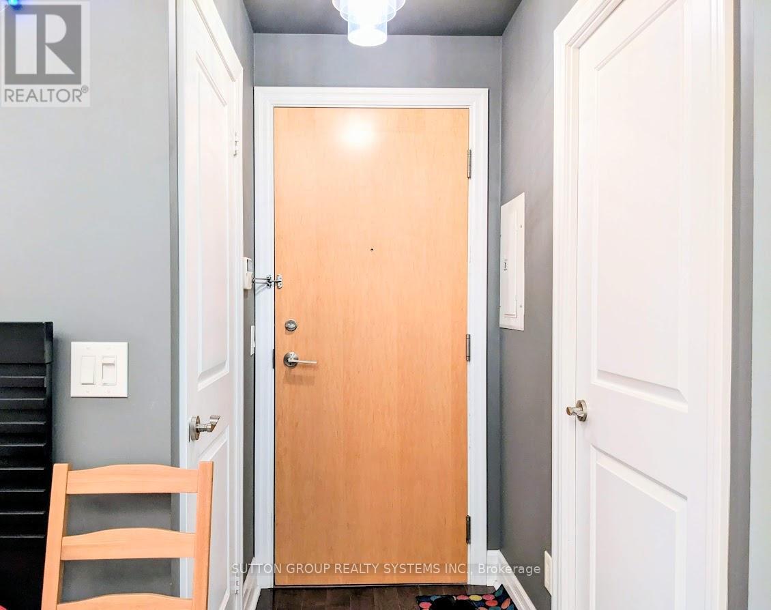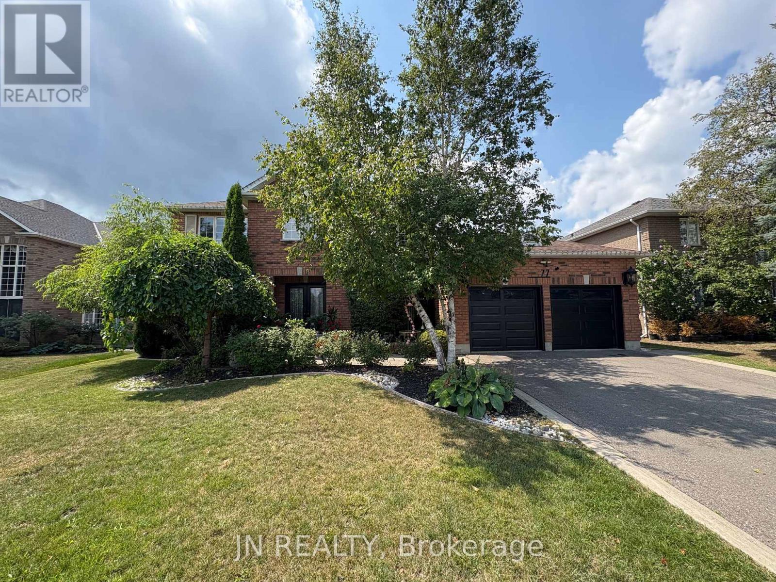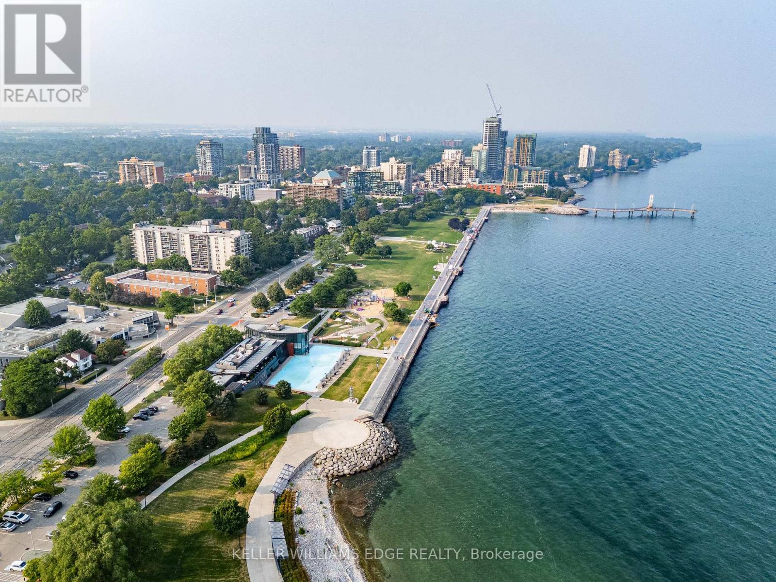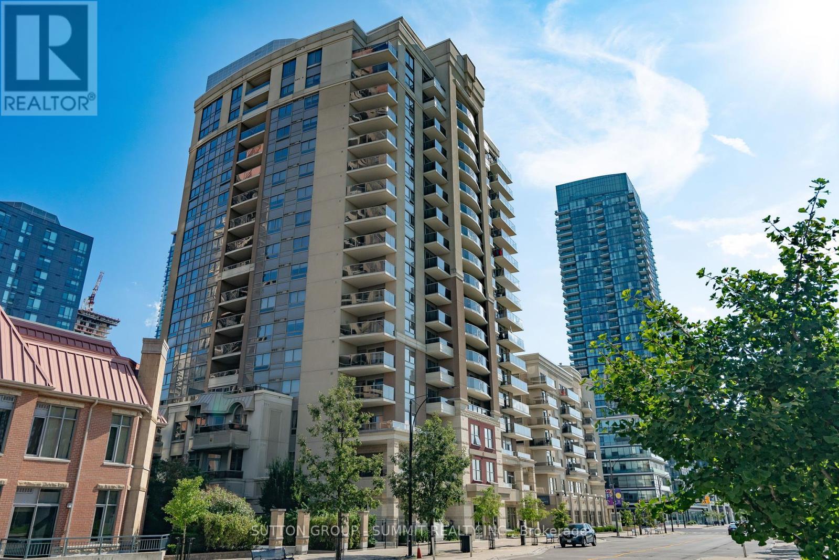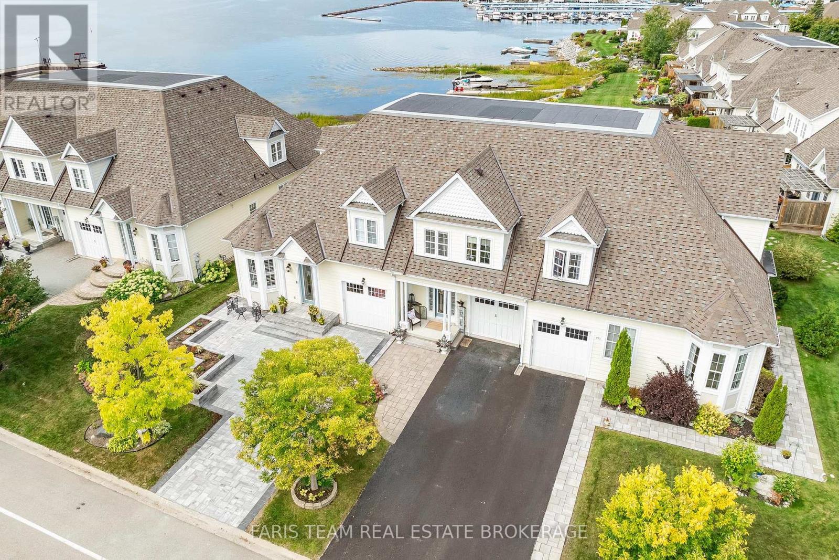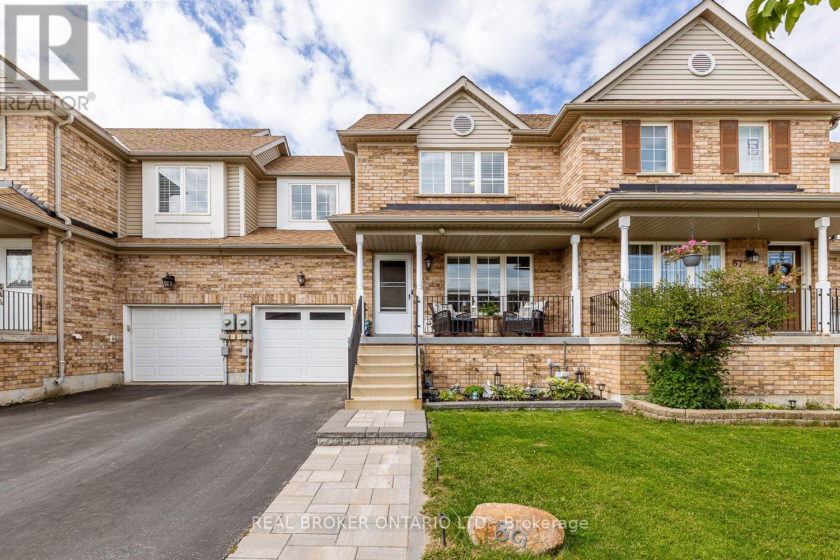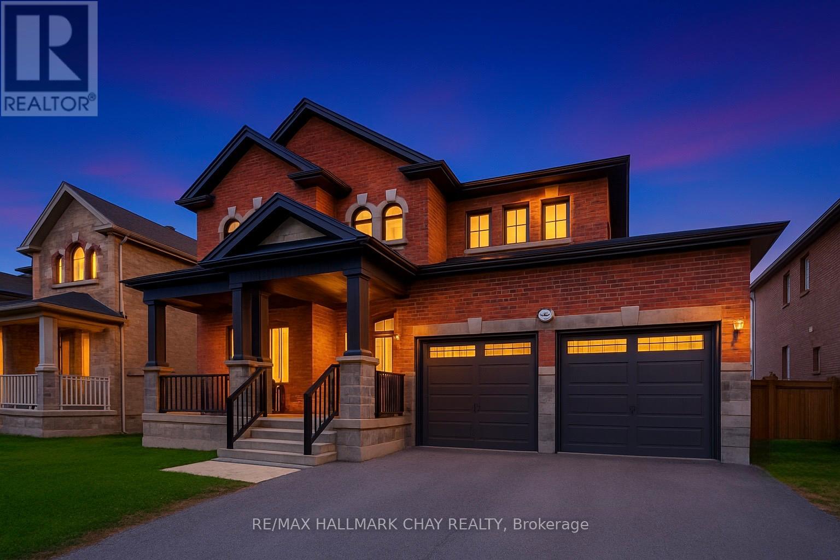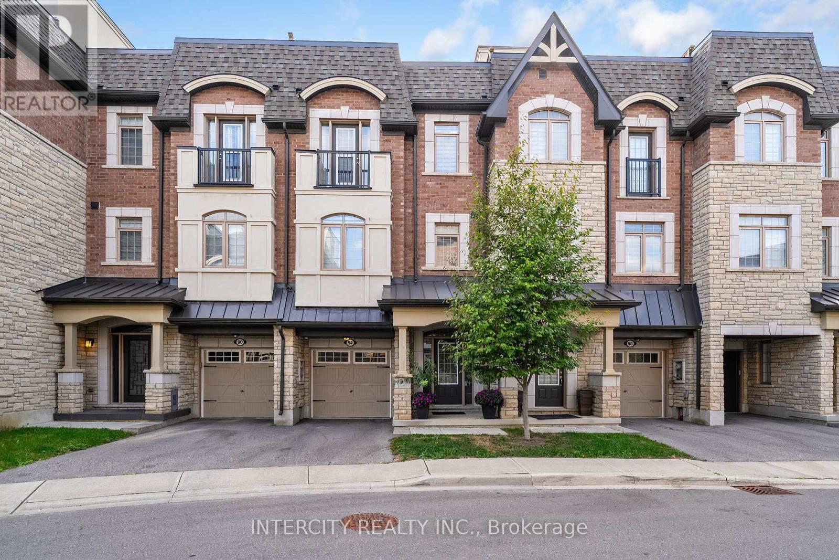327 - 58 Marine Parade Drive
Toronto, Ontario
This Bright And Spacious Studio Unit Offers high Ceilings. Open Concept Living/Dining/Kitchen Area With Walkout To Balcony. Bright and clean unit with lots of space to accommodate a couple. Granite Countertops With Breakfast Bar. Prime Waterfront Location. Close To All Major Highways, Downtown, Shopping, Restaurants. TTC At Door. Shows very well. (id:60365)
77 Colonel Bertram Road
Brampton, Ontario
Executive Home in one of Bramptons most prestigious neighbourhoods! Fully renovated, turn-key rental, with no expense spared and top of class accessories throughout! Boasting 6 spacious above-grade bedrooms, this property blends high-end finishes with thoughtful design to deliver an unparalleled living experience. Every detail has been elevated with premium accessories and modern conveniences. The heart of the home is an oversized gourmet kitchen crafted with industry-leading workmanship and equipped with Jenn-Air appliances, including a natural gas stove, built-in and standalone fridge, dishwasher, built-in microwave, built-in coffee maker, built-in food warmer, and a built-in Elkay water dispenser. A sleek wet bar with quartz countertops, wine cooler, and bar fridge makes entertaining effortless! The expansive Master Bedroom includes a sitting area, his & her motion-lit closets, and a spa-like ensuite with double sinks and a heated towel rack. A stunning cathedral ceiling with exposed beam and oversized chandelier adds character and elegance to the family room, where natural sunlight pours in from every angle. Motorized blinds, drapes, and hardwood floors throughout, and wall-mounted TVs in every bedroom. Bathrooms are equipped with Japanese OVE smart toilets (featuring heated seats and bidets), and the extended powder room includes a walk-in shower. Extra large laundry room with oversized storage. Portion of finished basement available for storage as well as finished 3-piece bathroom. In-ground heated pool can be available along with a furnished patio, propane BBQ, and propane patio heater. Furnishings in the listing pictures and/or fully furnished can be available and utilities are billed at 70%. Don't miss this rare opportunity to live in one of Bramptons finest homes-just move in and enjoy! (id:60365)
401 - 442 Maple Avenue
Burlington, Ontario
Welcome to downtown Burlington living at its finest! This beautifully updated condo offers over 1,100 sq. ft. of bright, carpet-free living space, featuring 2 spacious bedrooms and 2 full bathrooms that have been tastefully refreshed. The heart of the home is a brand new, fully renovated kitchen with modern finishes and a functional layoutperfect for everyday living and entertaining. Take in stunning lake views from your private balcony and enjoy everything this vibrant location has to offer. You're just steps from Lake Ontario, Spencer Smith Park, Burlington Beach, the Brant Street Pier, and a wide variety of shops, restaurants, and cafes. Joseph Brant Hospital, highway access, and the GO station are all close by for added convenience. This well-managed building includes top-tier amenities such as a pool, hot tub, sauna, party room, games room, guest suite and more. One owned parking space and a storage locker are included. Ideal for those looking to downsize without compromisethis move-in-ready condo offers the perfect blend of comfort, location, and lifestyle. Included in the condo fees: Heat, hydro, Central Air, Bell Cable & Internet, common elements, roof, snow removal, windows, building maintenance, building insurance, property management (id:60365)
808 - 350 Princess Royal Drive
Mississauga, Ontario
Location in the Heart of Downtown Mississauga! One of the Biggest 1-bedroom + Den with 904 Sq Ft. and an Open Concept Floor Plan. 1-2 pc. washroom, 1-4 pc. washroom with $$$ spent on custom upgraded walk-in tub and shower, Modern Kitchen, large Living Room, with Walk-Out to Large Balcony Overlooking A Roof Top Garden. Amica's Mature Lifestyle Condominium Offers Resort-Like Amenities Incl: Hollywood Home Theatre, Aqua Size Pool, Gym, Games, Concourse, Optional Dining Programs, Beauty Salon, Internet Room, English Style Pub, Walk To Square One, steps from Several Restaurants, YMCA, Living Arts Centre, Transit, Library & Much Much More. (id:60365)
192 Wycliffe Cove
Tay, Ontario
Top 5 Reasons You Will Love This Home: 1) Beautiful freehold townhome in a sought-after waterfront community, offering low-maintenance living and stunning sunset views from your backyard 2) Fully finished and thoughtfully upgraded throughout, this turn-key home is move-in ready and even includes a pre-planned space for a future elevator 3) The upper level primary suite is a true retreat, showcasing water views, a spa-like ensuite with a large soaker tub, and plenty of room to unwind 4) Enjoy worry-free living with the homeowners association covering exterior maintenance such as grass cutting, snow removal, roofing, and exterior painting, all for $305/month (paid quarterly) 5) Ideally situated just minutes from the highway and within walking distance to the boat launch, beach, and marina, making every day feel like a getaway. 1,782 above grade sq.ft. plus a finished basement. (id:60365)
89 Bentley Crescent
Barrie, Ontario
Move-In Ready Perfection at 89 Bentley Crescent. Why settle for builder basics when you can have it all? Welcome to 89 Bentley Crescent, a beautifully updated 2-storey townhome that stands out as one of the best in the neighbourhood. Designed with family living in mind, this home combines style, function, and comfort in every detail. Step inside to a warm, practical foyer with custom built-in seating and storage, keeping busy mornings organized. The bright and inviting living room flows seamlessly into the professionally renovated kitchen by Rockwood Kitchens, showcasing timeless shaker cabinetry, designer hardware, a tile backsplash, double under-mount sink, and newer premium stainless steel appliances with transferrable warranty. The bonus main floor bathroom and inside entry to garage make clean up easy when working outside or in the garage. Upstairs, the spacious primary bedroom features a custom closet system by Closet Interiors, creating a true retreat. Two additional bedrooms with double closets offer space for family or guests, while the finished basement adds even more living area with a large recreation room and convenient 2-piece bath.The backyard is built for making memories fully fenced with a massive deck for entertaining and an above-ground pool with a full surround, perfect for endless summer fun.With updates including newer shingles, washer and dryer with transferrable warranty, back spare room window, primary bedroom has newer window, and sliding patio door, this home is truly move-in ready. 89 Bentley Crescent delivers polished upgrades, family-focused living, and a lifestyle thats hard to beat. (id:60365)
1 Orr Drive
Oro-Medonte, Ontario
Welcome to Fergus Hills Estates - one of the area's most sought-after communities for those looking to downsize or purchase their first home and everyday amenities. This bright and spacious mobile home offers comfortable living with two bedrooms, and a classy kitchen featuring full-size appliances and generous countertop space. The large sunroom (not included in the square footage) provides an inviting extra living space perfect for morning coffee, hobbies, or entertaining. A bonus for gas BBQ lovers, there is an existing gas hookup. The second bedroom is currently set up as a home office/flex room, and it offers the potential to be split into two additional sleeping areas, making this home incredibly versatile. You'll also find a solid, well-build storage shed for your tools, bikes, or seasonal gear. Monthly fees with Compass Communities are $655 (land lease) + $33 for water/testing + $16 for taxes (subject to change). Enjoy the best of both worlds: quiet, country-style living with city conveniences nearby. Whether you're starting out or simplifying your lifestyle, this property is a fantastic opportunity to enjoy affordable, low maintenance living without compromise. Book your private showing today! (id:60365)
908 - 38 Andre De Grasse Street
Markham, Ontario
**Assignment Sale or Seller willing to Close ** Welcome to The Gallery Towers! Markham's Newest Luxury Condo and part of a Master Plan Community! Located next to The Marriott Hotel, This Spacious 1 Bedroom & 1 Bathroom is 552 Sqft with emphasis in the Living room and Bedroom. Features an Unobstructed View, Floor to 9ft Ceilings Windows which bring in Plenty of Sunlight. Minutes from Hwy 404 & 407. Steps to Restaurants, Bars, Cineplex & Entertainment Complex. 7th Floor Amenities Includes Outdoor Terrace w/ BBQs, Dining Room, Games Room, Fitness Centre w/ Yoga Studio, Theatre, Pet Spa & Co-Working Space. Experience the New Downtown Markham. (id:60365)
1171 Quarry Drive
Innisfil, Ontario
Impressive SanDiego Quality Built Home! Immaculate 3 Bed + Loft, 3 Bath, 2435 Sqft Executive Home In One Of Innisfils Most Desirable Neighbourhoods. Stunning Brick & Stone Exterior. Covered Front Porch. Formal Living & Dining Rm. Family Rm w/Gas Fireplace. Beautiful Eat-In Kitchen w/Granite Counters, Breakfast Bar & High-End Stainless Steel Appliances (Gas Stove). Main Floor Laundry Rm w/Custom Cabinetry, Sink & Garage Access. Primary Suite w/Dazzling Ensuite Bath, Walk-In Closet & Sitting Area. 2 Large Spare Bedrooms + An Amazing Upper-Level Media Loft/Den. Unspoiled Lower Level w/High Ceilings & Lookout Windows. KEY UPGRADES & UPDATES: Elegant Double Door Entry. Wood Staircase w/Iron Spindles. Granite Counters In Kitchen, Bathrooms & Laundry Rm. Oversized Tiles. Hardwood On Main Floor, Upper Hall & Media Rm. 9 M/F Ceilings. Upgraded Hardware, Trim & Lighting. Freshly Painted. Oversized Garage Doors. Fenced Yard w/Huge Stone Patio. Close To All Amenities & Lake Simcoe. Watch Your Kids Walk To School Or Play At The Park From This Magnificent Family Home! (id:60365)
94 Glazebrook Drive
Vaughan, Ontario
Welcome to 94 Glazebrook Drive, an impeccably upgraded townhome nestled in a sought-after Vaughan community. This 3-bedroom, 4-bathroom home blends high-end finishes with thoughtful design and versatile living spaces, perfect for modern families or professionals alike. The main floor showcases a beautifully designed, open-concept layout featuring a central Kitchen with quartz countertops and a custom-built pantry. The spacious living area is anchored by a leathered stone fireplace wall, with walkout access to a private balcony Hardwood flooring, pot lights, and designer light fixtures add warmth and sophistication throughout. On the entry level, you'll find a flexible living space with multiple potential uses, alongside a custom mudroom/laundry area complete with quartz counters, built-in storage, and a dedicated pet wash station. The garage also features sleek epoxy flooring for a clean, polished look. Upstairs, the primary suite offers a peaceful retreat with a custom paneled accent wall, walk- in closet, and a luxurious ensuite featuring quartz counters and a towel warmer. Two additional well-sized bedrooms and a modern bathroom complete this level. All rear-facing windows throughout the home are treated with a privacy/mirror film, offering discretion without compromising natural light. At the top of the home, a large rooftop terrace provides the perfect space for entertaining or relaxing, complete with a gas line for BBQs. The finished basement adds even more versatility, with a recreation area suitable for a home gym, playroom, or lounge, and a beautifully designed spa-style bathroom that leads into a private sauna, offering a true retreat experience right at home. (id:60365)
138 Crane Street
Aurora, Ontario
Wake up to the calming view of a lush ravine and enjoy peaceful mornings as sunlight pours into the family room, kitchen, and primary suite all overlooking natures quiet beauty. Whether you're sipping coffee at the kitchen island, hosting dinner with friends, or unwinding in the spa-like ensuite, every space in this home is designed for comfort and connection. The open-concept layout with soaring ceilings and rich hardwood floors creates a warm, inviting flow that's perfect for everyday living and entertaining alike. Downstairs, the walk-out basement offers a private retreat for guests or quiet evenings that spill into the open backyard. Located in a serene, family-friendly neighbourhood with easy access to Hwy 404, GO Transit, scenic trails, and everyday conveniences, this home offers a lifestyle that feels both elevated and grounded. (id:60365)
213 Riverwalk Drive
Markham, Ontario
Welcome to 213 River walk DR, ** Ravine LOT ***This wonderful Arista Built Home is situated on a picturesque conservation setting in the Box Grove community. Featuring 3328SF, the Manchester Model one of the biggest floor plans Arista Homes built in this community. Total Living Over 5000 sqft and on Main floor Library/Office & second 4+2 beds & 6 washrooms. This home has been meticulously &Upgrade, including over $200k in upgrades - Luxury Living At Its Finest! Exquisite Landscaping , featuring Pattern Interlock driveway, walkways front porch and a wonderful sitting area in the backyard facing the conservation area - a wonderful setting for large gatherings and private bbq's for the family! Inside, the entire house has been freshly painted and the floor plan is truly spectacular featuring large casement windows allowing for an abundance of natural light wherever you are. The family room boasts soaring 18" foot ceilings, gleaming hardwood floors, 3 way fireplace & a B/I surround system. The Open concept chef inspired kitchen features a big center island, endless quartz counter top, pot light inside and outside Surrounded by the Rouge River, Box grove community is highly sought after. Easy access to 407, Hwy 7,Shopping, Malls, Trails, Parks, Good Schools and all major amenities. (id:60365)

