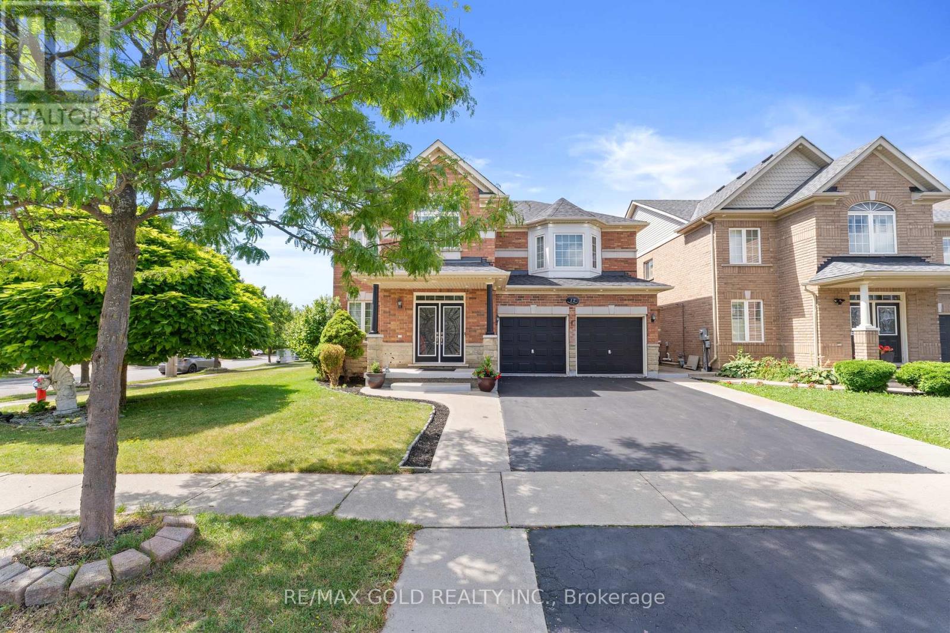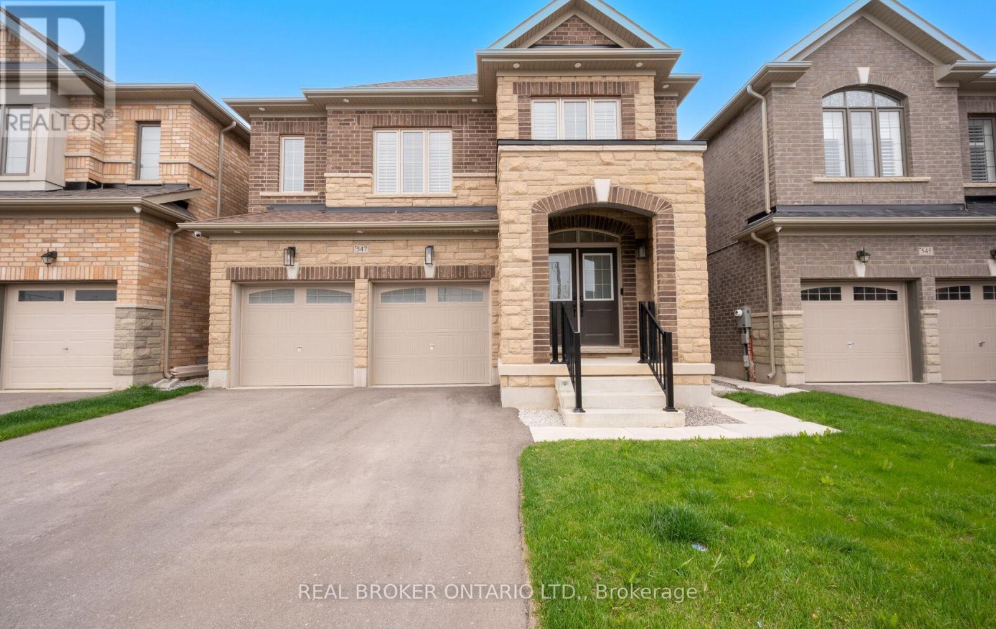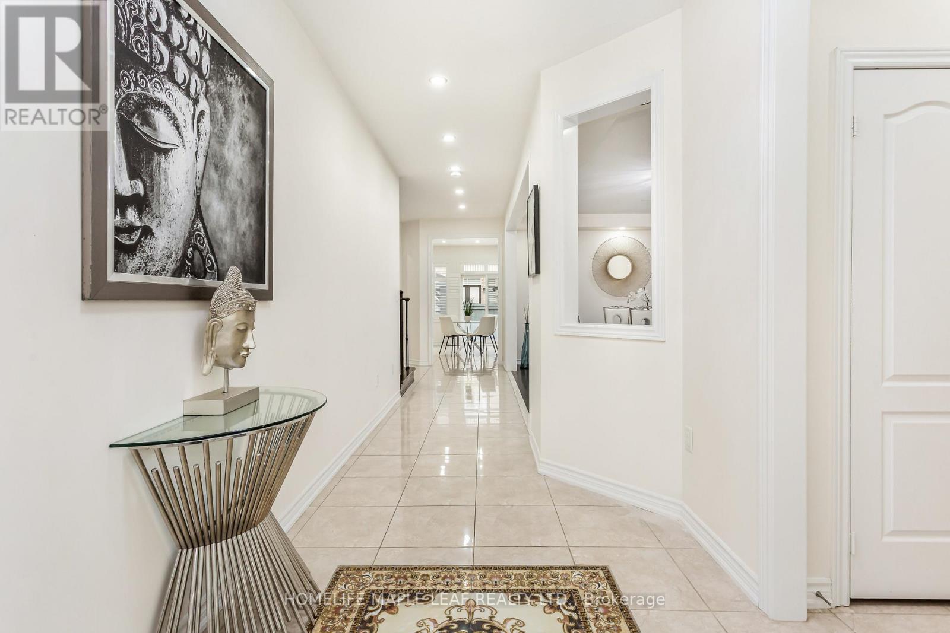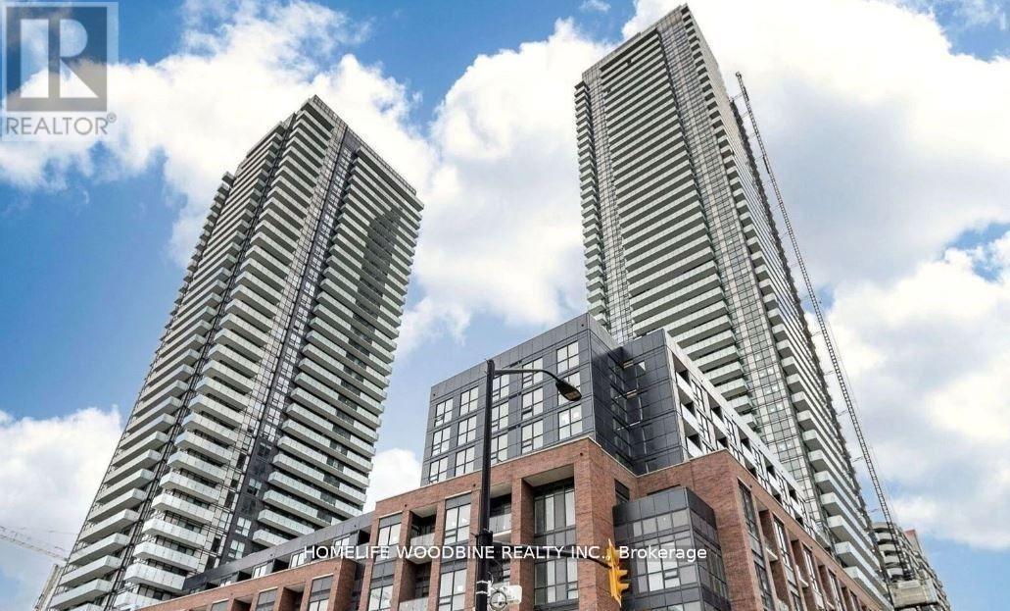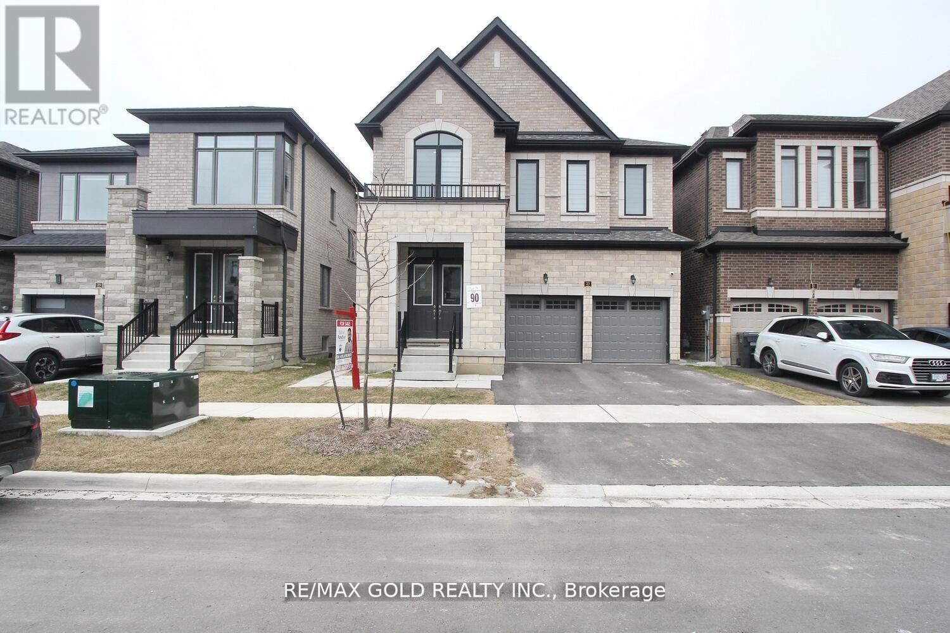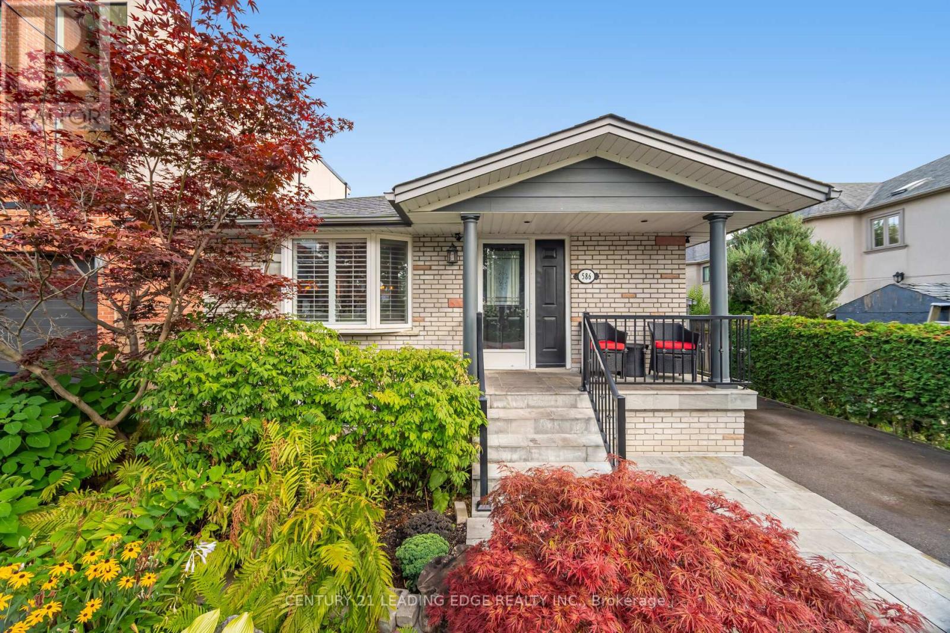3 Thomas Court
Halton Hills, Ontario
Stunning Executive Home in Prestigious Wildwood Estates Welcome to this exceptional family residence located in the coveted Wildwood Estates, set on a beautifully landscaped half-acre lot with mature trees offering ultimate privacy. Boasting over 3,000 sq. ft. of thoughtfully designed living space, this home features a three-car garage, in-ground pool, and a cabana with a full 3-pieceoutdoor bathroom, creating the perfect backyard oasis. Inside, you'll find newly finished hardwood floors, an upgraded kitchen (2017) with stone countertops overlooking the family room, backyard and pool and featuring a double walkout to the backyard ideal for entertaining. A separate staircase to the basement offers flexibility for a nanny or in-law suite. The primary retreat is a luxurious haven with a renovated 2020 5-piece ensuite featuring heated floors, soaker tub glass rain shower with water jets. The suite also features a wet bar for morning coffee, and his-and-hers walk-in closets. The second and third bedrooms are connected by a beautifully updated Jack-and-Jill bathroom with new broadloom carpeting, while the fourth bedroom includes its own private 3-piece bath. This is the ideal home for a successful family to raise children and create cherished memories in a tranquil, executive setting. New septic 2016, roof 2018, furnace 2021, carpeting 2024 kid bedrooms and office, driveway paved 2020, cabana roof vent 2020, pool winter safety cover 2022, pool heater 2022, pool deck resurfaced rubber krete 2019, pool liner2019, pool house with 3 piece bathroom. (id:60365)
12 Smoothrock Trail
Brampton, Ontario
Welcome to 12 Smoothrock Trail, Brampton. a Stunning 4-Bedroom Detached Home on a Premium Lot!Situated on a 59 ft. wide premium lot, this beautiful home features a double-door entrance and a double-car garage. Step into the foyer through custom double glass doors and discover a thoughtful main floor layout with separate living and dining rooms, a spacious family room, breakfast area, and a modern kitchen.The main floor boasts picture-frame windows and hardwood floors throughout, while the kitchen shines with quartz countertops, ceramic backsplash, and stainless steel appliances. Conveniently, there is a main floor laundry and a separate entrance to the basement.Oak stairs with iron pickets lead to a well-planned second floor featuring 4 generously sized bedrooms and a loft area perfect for study or relaxation. Three of the bedrooms include ensuite washrooms, offering privacy and comfort.Step outside to an extra-wide backyard featuring a spacious wooden deck perfect for both small and large gatherings, along with ample space for a green lawn and a vegetable garden, ideal for outdoor enjoyment and entertaining.This home combines elegance, functionality, and premium finishes, making it a perfect choice for families seeking style, space, and outdoor living in Brampton. (id:60365)
547 Veterans Drive
Brampton, Ontario
Welcome to this beautifully upgraded 4-bedroom, 4-bathroom home offering 2656 sq ft of refined living space in Northwest Brampton. From the moment you walk through the double door entry, you're greeted with style and function. The open-concept main floor features 9-ft ceilings, 2x2 porcelain tiles, rich hardwood floors, and a waffle ceiling with pot lights. A bold black accent wall surrounds the cozy gas fireplace, adding depth and contrast to the space. The custom kitchen is the heart of the home, boasting extended cabinetry to the ceiling, a built-in wall oven, gas cooktop, custom hood with pot filler, and a stunning waterfall quartz island perfect for family living and entertaining. French doors lead to the backyard for seamless indoor-outdoor flow .Upstairs, you'll find continued luxury with 9-ft ceilings, 12x24 upgraded tiles, and hardwood floors throughout no carpet. The primary suite offers a coffered ceiling, his & hers walk-in closets, and pendant lighting. The en-suite features an oversized custom shower and upgraded finishes. Three of the four bedrooms include built-in closets, plus a convenient upstairs laundry room. All bathrooms feature quartz countertops, undermount sinks, upgraded faucets, and taller vanities. Additional highlights include: 8-ft solid shaker-style doors Upgraded baseboards & casings, Mudroom with built-in cabinets, Rod iron staircase pickets, Black hardware & upgraded light fixtures throughout. Side door entrance & cold cellar, and Exterior security cameras. Perfectly located near schools, parks, and everyday essentials this move-in-ready home checks every box. (id:60365)
11 Cloverhaven Road
Brampton, Ontario
Layout*Layout*Layout*Optimally Laid Out Floor Plan*A Real Show Stopper*Absolutely Stunning,Sunny,Bright,Spacious,Splendid & Beautiful*ESA Certified Electric Vehicle (EV) Charger*Immaculate Pride Of Ownership In The Prestigious Vales Of Humber Multi-Million Dollars Family Friendly Neighborhood/Community*Crystal Chandeliers*Fireplace in Huge Family Room*4 Very Big Bedrooms*Double Door Entry*Primary Brm with 5 Pc Ensuite & 2 (Two) Spacious Walk-In Closets*Other Brm like Primary BRm with 4 Pc Ensuite*Other Brms have Jack & Jill Washroom*Quartz Countertops & Sparkling Backsplash in Family Size Kitchen with Central Island*California Shutters & Pot Lights Allover*Office/Den/Library with French Door*Iron Pickets*Glittering Medallion*3 Pc Washroom in Basement*No Sidewalk*No Carpet At All*Move-In Ready Family Home*Huge Gazebo & Garden/Storage Shed on Concrete Deck in Backyard*Painted Fence*Loaded With Upgrades*$$$$Spent*CAC*Separate Side Entrances To Basement by Builder*Smart Thermostat*Love At 1st Sight*Can't Resist Buying*List Goes On*Great Place*Pride To Own*Must See Virtual Tour To Believe (id:60365)
1195 Crestdale Road
Mississauga, Ontario
Welcome To This Lovely Bungalow In The Prestigious Community of Lorne Park. Situated On A Quiet, Tree-Lined Street, This Thoughtfully Designed Home Offers Approximately 4,900 Square Feet Of Total Living Space, Including A Spacious 2,450 square foot Main Level And Basement. With Three bedrooms And Three Full Bathrooms, This Home Features A Bright, Open-Concept Layout Enhanced By Large Windows, Hardwood Floors, Pot Lights & California Shutters. Third Bedroom Can Easily Be Converted To Two Separate Rooms. The Centrally Located Floating Staircase To The Lower Level And Cathedral Style Skylight Are Sure To Impress. The Kitchen With Two Tone Cabinetry, Quartz Countertops/Backsplash, Stainless Steel Appliances Including A Gas Stove/Range & Breakfast Bar Is Both Stylish And Functional. The Additional Formal Living Room Is Perfect For More Intimate Entertaining. The Primary Suite Offers A Large Walk-In Closet, A Spa-Like 5-Piece En-suite And Lovely Backyard Views. Two Secondary Bedrooms Are Spacious And Private With Access To A Second Full Bath. The Finished Basement Adds Versatility With Two Expansive Living Spaces, A Game Room, A Fourth Bedroom, Full Bath And Large Laundry Room,. Step Outside To Your Own Private Oasis - Complete With The Fully Fenced Backyard, Saltwater Pool And Waterfall, A large Deck For Entertaining, Professional landscaping, And A Custom Putting Green To Perfect Your Swing. An Oversized One Car Garage With Backyard Access And Six Car Driveway Provide Ample Parking. Conveniently Located Close To The Lakeshore, Parks, Scenic Trails, Shopping, Restaurants and Lorne Park Secondary School. This Home Combines Lifestyle, Comfort And Convenience In One Of Mississauga's Most Desirable Communities. (id:60365)
14 Workgreen Park Way
Brampton, Ontario
Executive Detached 4 Bedroom + Den Home With Striking Curb Appeal, Located in the Highly Sought-After Bram West Community. Less Than 5 Years Old and Upgraded From Top to Bottom, This Gem Features Hardwood Flooring on the Main and Second Levels, 9 Ft Ceilings on the Main Floor, and an Open-Concept Layout Filled With Natural Sunlight. Enjoy a Double-Sided Fireplace, Separate Living, Dining, and Family Rooms, and an Upgraded Kitchen With Stainless Steel Appliances, New Faucet, Quartz Countertops, and a Centre Island. The Upper Level Offers 4 Spacious Bedrooms and 3 Beautifully Upgraded Bathrooms. Rare Opportunity to Own Two Homes Side-By-Side,16 Workgreen Is Also for Sale- Perfect for Extended Families, Friends, or Savvy Investors. Includes Legal Separate Entrance to the Basement From the Builder. Prime West Brampton Location With Close Proximity to Top-Rated Schools, Places of Worship, Highways (407 & 401), Mississauga, and Halton Region. (id:60365)
4834 Capri Crescent
Burlington, Ontario
Beautifully maintained freehold townhouse in Burlington's #1 school district. This bright, move-in ready home offers 3 spacious bedrooms, 2.5 bathrooms, and a finished basement for extra living space. The main floor features hardwood flooring and a modern kitchen with marble countertops, stylish backsplash, and maple cabinets. Freshly painted throughout.The primary suite includes a large walk-in closet and a 4-piece ensuite, while two additional bedrooms share a well-appointed second bath. Private backyard with no houses behind, backing onto a walking path leading to a dog park, ponds, sports fields, and a recreation centre/library. Perfect for families and first-time buyers alike, this home is close to Hwy 407, major shopping centres, schools, parks, GO Station, and transit. Lovingly cared for and in excellent condition this is a must-see! (id:60365)
1007 - 4130 Parkside Village Drive
Mississauga, Ontario
Experience luxury urban living in this brand new 1-bedroom, 1-bathroom condo, perfectly situated in the heart of Mississauga's vibrant City Centre. Just steps from Square One Shopping Centre one of Ontario's premier destinations for world-class retail, dining, and entertainment. This stunning residence combines modern design with everyday convenience. The open-concept layout features sleek laminate flooring, a contemporary kitchen with an elegant backsplash, and a spacious balcony ideal for relaxing or entertaining while enjoying breathtaking views of Lake Ontario and the city skyline. Residents enjoy the added ease of direct underground access to Food Basics, along with exclusive access to exceptional amenities including a state-of-the-art fitness centre, business room, stylish party room, private movie theatre, kids' play room, meditation room and welcoming guest suites. Perfectly positioned within walking distance to Sheridan College Hazel McCallion Campus and right beside a tennis court, this home also offers seamless access to the Mississauga Civic Centre, Living Arts Centre, Celebration Square, and the Central Library. With the City Centre Transit Terminal, MiWay, GO Transit, and the upcoming Hurontario LRT all at your doorstep, every journey is effortless. Surrounded by lush parks, Cineplex Cinemas, trendy cafes, and cultural landmarks, this residence offers an unparalleled lifestyle of sophistication, recreation, and convenience, making it an exceptional choice for first-time buyers, professionals, and investors alike. (id:60365)
23 Gatherwood Terrace
Caledon, Ontario
This beautiful detached home features 2936sqft of living space, hardwood throughout, 10ft ceiling on ground floor and 9' ceiling on second floor and basement. The 2nd floor features 4 bedrooms with 2 ensuite, 2 walk-in closets in the master bedroom & 3rd bedroom. The 2nd floor also features a separate laundry. The master bedroom has a built-in central vacuum. The kitchen includes an island with extended kitchen cabinets. The slide door is extra wide and opens form between. The garage includes a built-in central vacuum & EV charger. The basement is fully finished with separate entrance & laundry, 4x2 tiles and vinyl flooring in the bedrooms. The property in the bedrooms. The property is carpet free with pot lights throughout. (id:60365)
216 - 2267 Lakeshore Boulevard W
Toronto, Ontario
Marina Del Rey A Rare Opportunity. Spacious 1 Bedroom 1 Den, 2 Bath Can Be Easily And Conveniently Be Used As a Second Bedroom. Inclusive Maintenance Fees, Including High Speed Internet And Cable Package. Includes Appliances, 1 Parking Space, And 1 Locker. Resort-Style Living Awaits With 5-Star Amenities: Free Aqua Aerobics And Fitness Classes, A Tennis House League For All Levels, And Access To 11 Acres Of Beautifully Maintained Grounds. Nestled Beside A Yacht Club, Sailing School, And Expansive Parkland, Marina Del Rey Is A City Within A City Your Urban Paradise Awaits! (id:60365)
586 Curzon Avenue
Mississauga, Ontario
Welcome to the beautiful 586 Curzon Ave. A rare opportunity to own in the highly sought after Lakeview Area just steps to the waterfront. This amazing property showcases the perfect balance of close proximity to urban amenities and the tranquil surroundings of a suburban setting. The spacious lot of 40 x 125 feet boasts generous property layout, huge driveway with space for 6 vehicles and a secluded oasis of a backyard. Just steps from the vibrant Port Credit Area, Lakefront Promenade Park, GO station, parks, schools, restaurants, bars and many shopping opportunities, this amazing property is the best of all worlds. (id:60365)
39 Minnock Street
Caledon, Ontario
Brand New, Freehold 3 Bedroom Townhouse With Double Car Garage In South Caledon's Premium Community. Built By Fernbrook, Renowned For Their Unrivalled Level Of Craftsmanship & Care, With Large Windows, 9 Ft Ceilings, Hardwood Floors, & Oak Stairs. Large Rec Room On Ground Floor Can Be Converted To 4th Bedroom Or Den/Office. 2nd Floor Features Bright, Open Concept Family Room W/ Electric Fireplace, Spacious Kitchen & Breakfast Area With W/O To Terrace. Spacious Primary Bedroom On 3rd Floor With W/O To Balcony, W/I Closet & Modern Ensuite Bath.Rare 6 Car Parking Spots (2 In Garage, 4 In Driveway). Large Unfinished Basement With Lots Of Potential.Quiet & Safe Neighbourhood. Convenient Location For Shopping & Dining, Minutes To Schools & Parks. Easy Access To Major Hwys: 410,407,10 & 107, Brampton Transit & GO. Central To All Amenities, This Beautiful Home Is Move-In Ready For You To Enjoy...Don't Miss Out! (id:60365)


