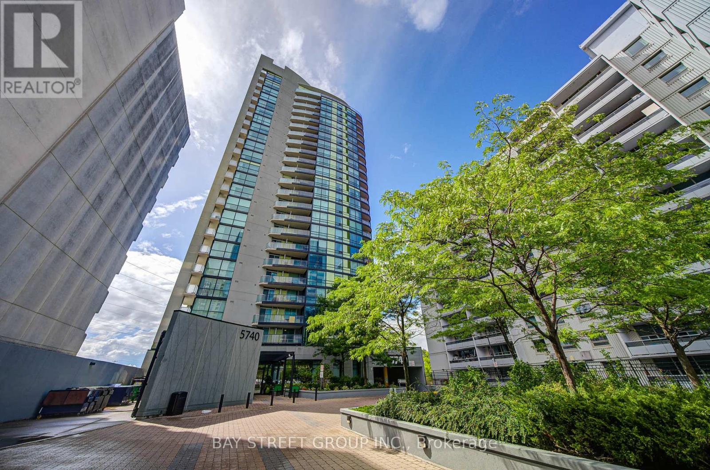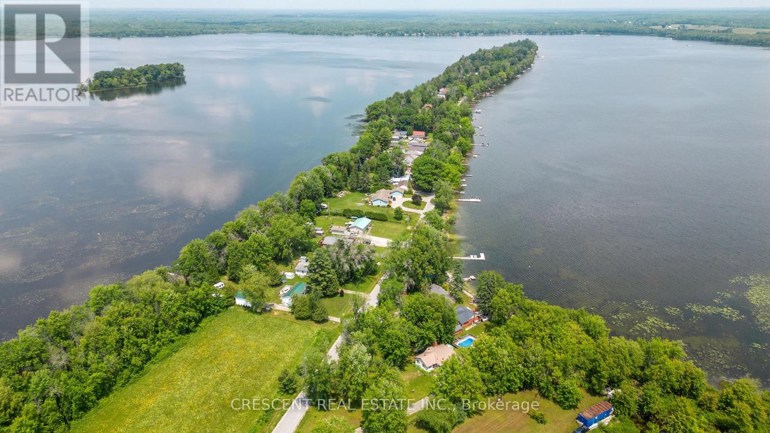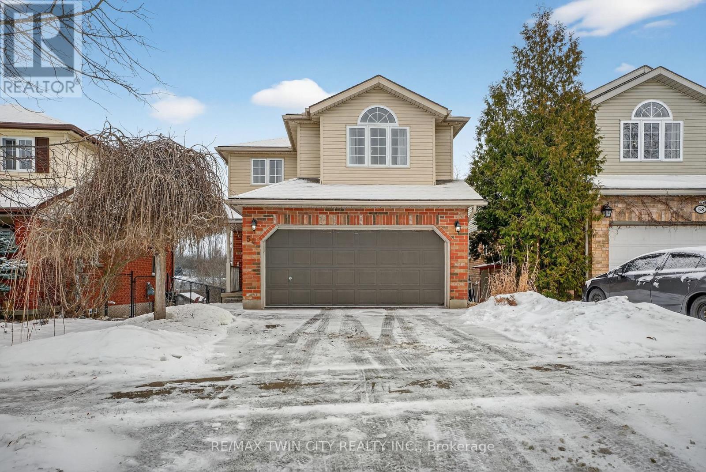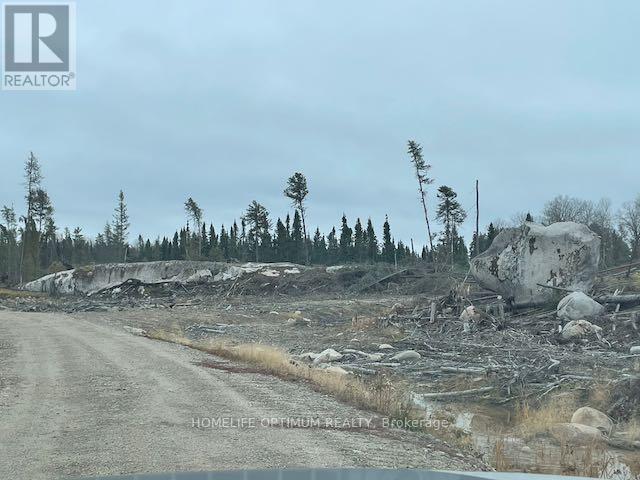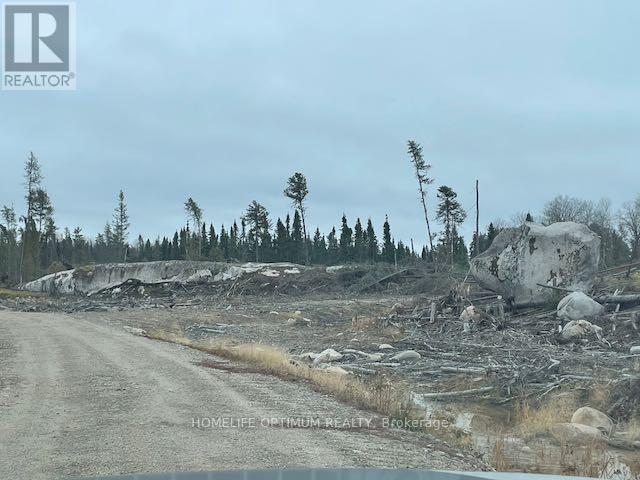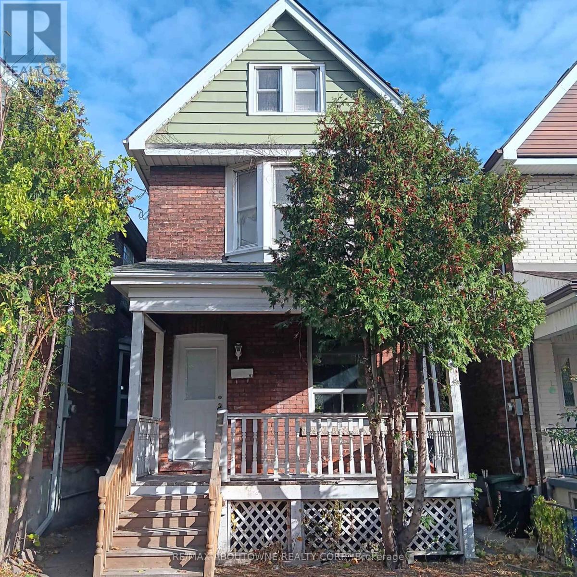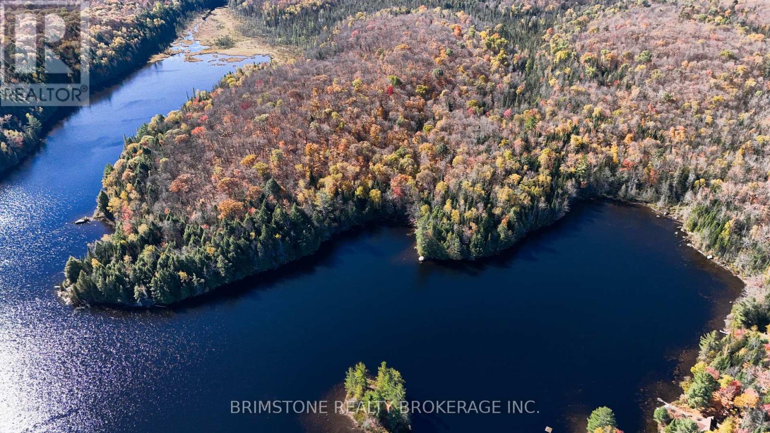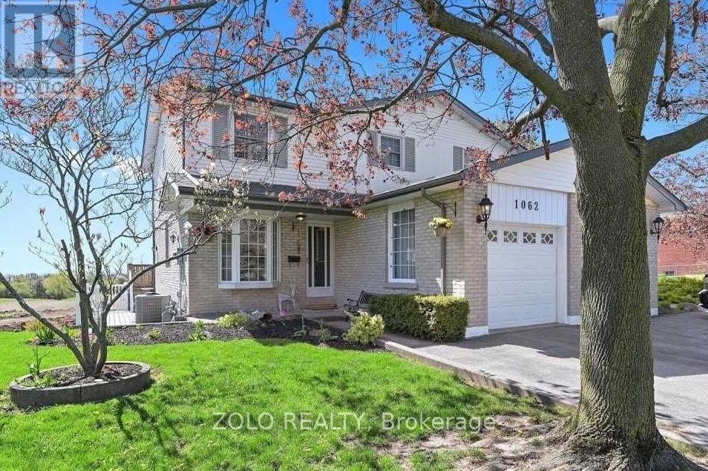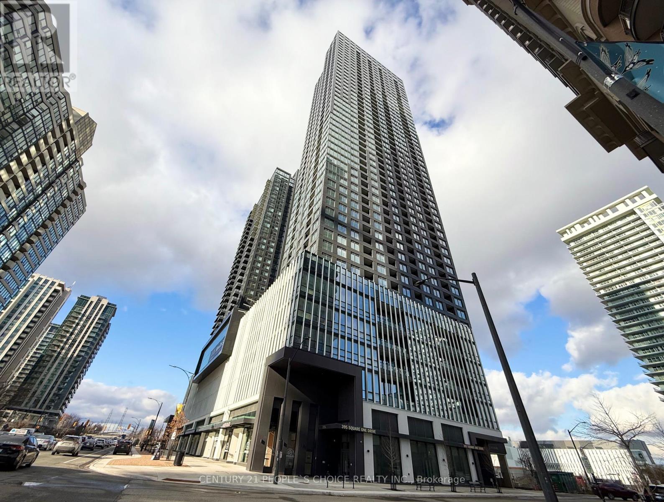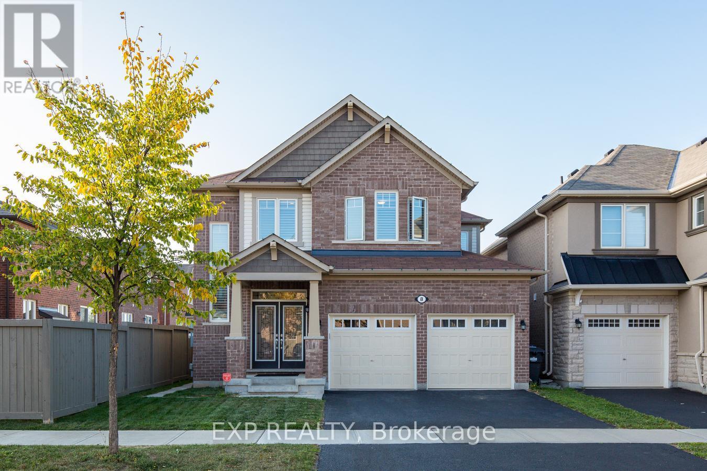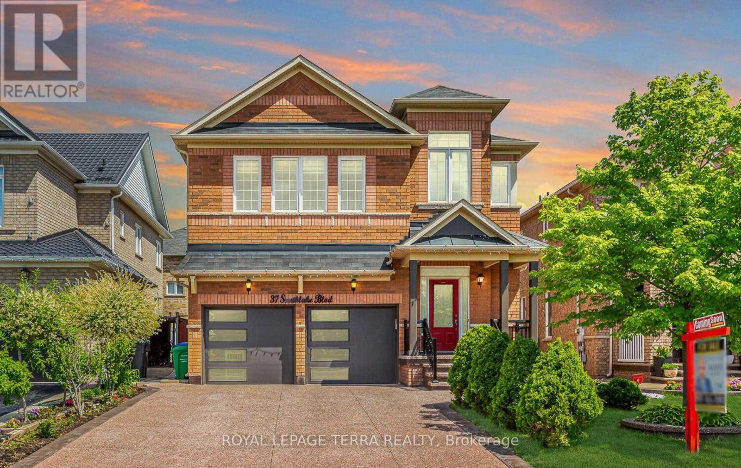3308 - 95 Mcmahon Drive
Toronto, Ontario
Luxurious Condominium Building In North York By Concord -Large Balcony. High Ceiling, Floor To Ceiling Windows, Laminate Floor Throughout, Premium Finishes, Roller Blinds, Quartz Countertop, Built-In Miele Appliances. Easy Access Leslie Subway Station& Go Train Station. Features Touchless Car Wash. Access To 80,000 SfMegaclub; Tennis/Basket Court/Swimming Pool/Dance Studio/Formal Ballroom Etc. THE CURRENT TENANT WILL MOVE OUT BY NOVEMBER 1ST, 2025 (id:60365)
1003 - 5740 Yonge Street
Toronto, Ontario
Dont miss this rare opportunity to own at The Palm Residences in the vibrant Yonge & Finch community. This spacious and bright one-bedroom features a functional layout, modern open-concept kitchen, and brand-new laminate flooring throughout. Enjoy unobstructed views and natural light all day. Unbeatable Value: Among one of the lowest-priced one-bedroom condos in Toronto. Perfect for first-time buyers or investors! Luxury Amenities: Indoor pool, sauna, fitness centre, party room, outdoor terrace with BBQs .Prime Location: Just steps to Finch Subway, TTC/GO Transit, minutes to Hwy 401, shopping, restaurants, and more. Affordable, stylish, and move-in ready this one wont last long! (id:60365)
241 Avery Point Road
Kawartha Lakes, Ontario
Escape the city and immerse yourself in the tranquillity of lakeside living with this move-in-ready 3-bedroom cottage, uniquely situated on a point, offering water views and access at both the front and back of the property. A landscaped ramp leads directly to the water, providing easy and convenient access.With parking for four or more vehicles, a natural shoreline, and serene surroundings, there's something to enjoy year-round-whether boating and swimming in the summer or exploring nearby snowmobiling trails in the winter. Enjoy a peaceful escape from the city while maintaining big-city convenience, with a year-round, municipally maintained road and garbage collection.Easily accessible from the GTA, this is a rare opportunity to enjoy waterfront living in the heart of Kawartha Lakes. (id:60365)
54 Glencliffe Court
Kitchener, Ontario
A much desired Grand River North location! Fantastic family home nestled on a quiet court with great neighbours. With over 2,130 sq.ft. of finished living area offers enough room for you now and into the future. Finished on all 3 levels offering a spacious layout, bright Living/Dining room, white Kitchen with abundance of cabinets, counter space, pantry, gas stove & opens to a spacious Dinette with sliders to a large 2 tiered deck and fenced yard for outdoor relaxation. Convenient main floor Laundry & 2 piece Powder room. Upstairs features a fabulous Family room, 3 good sized Bedrooms, 2 Bathrooms including large Primary Suite with his & hers closets and 4 piece Ensuite. The lower level is finished and offers a great Recroom with wet bar, lots of storage, cold cellar & 2 piece Bathroom rough-in. Updates include furnace (2015), AC (2024), dishwasher (2023), range hood (2025), new carpet upstairs & basement (2025), roof (2012). 2 car garage & double driveway. Short walk to Westchester Park, Bluespring Woods, Walter Bean Trail and the Grand River. Close to Chicopee Ski & Summer Resort, schools, shopping & transit. Quick access to Guelph, Waterloo, Cambridge, Highway 7, 8 & 401. Perfect neighbourhood for young families & commuters. (id:60365)
Pcl 7576 0 N
Dryden, Ontario
A review of the original patent reveals that this property is 100 acres in size.There are two logging roads that provide access to this property, BUT PLEASE NOTE: these logging roads are not maintained and their conditions can change on a daily basis. The property is surrounded by crown land on ALL FOUR SIDES. This parcel comes with MINERAL RIGHTS, SURFACE RIGHTS & TREE RIGHTS Except for pine trees which are reserved to the crown. (id:60365)
Pcl 7576 N/a N
Dryden, Ontario
A review of the original patent reveals that this property is 100 acres in size.There are two logging roads that provide access to this property, BUT PLEASE NOTE: these logging roads are not maintained and their conditions can change on a daily basis. The property is surrounded by crown land on ALL FOUR SIDES. This parcel comes with MINERAL RIGHTS, SURFACE RIGHTS & TREE RIGHTS Except for pine trees which are reserved to the crown. (id:60365)
41 Somerset Avenue
Hamilton, Ontario
Freshly renovated 3 bedroom, 2 bathroom detached home in a vibrant neighbourhood. This home has been thoughtfully updated with care to preserve it's original charm, such as the large bay windows in the dining room and primary bedroom. There is plenty of living space on the ground level with a distinct living and dining area. The brand new rain shower upstairs and a convenient powder room on the main level ensure comfort and convenience. Several transit stops close by, but why bother when you can easily walk to trendy shops and restaurants and even Hamilton Stadium? Professionally managed to ensure a stress-free living experience. (id:60365)
Row Over 1741 Paint Lake Rd Road
Lake Of Bays, Ontario
Martin Lake 3.586-acre waterfront property, Access via Right Of Way. Power of sale Clause sold As is. Refer to addendum for Power of Sale Clause. The land feature mature trees, natural terrain, The buyer is responsible to determine potential uses and the seller holds no warranties. (id:60365)
1062 Havendale Boulevard
Burlington, Ontario
Welcome to this lovingly maintained, move-in-ready semi-detached home in the heart of Tyandaga, one of Burlington's most family-friendly and sought-after neighbourhoods. Owned and cared for by the original owner, this home offers space, comfort, and thoughtful upgrades throughout.The home features an updated kitchen and renovated bathrooms on the second level, along with a spacious primary bedroom complete with a walk-in closet and private ensuite-perfect for busy family life. Additional highlights include California shutters, updated windows, central air conditioning, and direct garage access from the front foyer. A major highlight for families is the walkout basement, offering flexible space ideal for a playroom, home office, recreation area, or additional family living space, with easy access to the backyard. Step outside to enjoy the large sun deck, perfect for family BBQs, outdoor dining, or relaxing while kids play.This home is ideally located steps from a golf course, parks, and biking trails, and within walking distance to schools and supermarkets. Highway access is just minutes away, making daily commuting easy and convenient. A wonderful opportunity to lease a warm, spacious family home in an excellent Burlington neighbourhood. Welcome home! (id:60365)
2512 - 395 Square One Drive
Mississauga, Ontario
Welcome to this brand-new 1-bedroom Daniels condo in Square One. offering contemporary finishes and unbeatable convenience. Enjoy 9 ft ceilings, warm laminate flooring, modern baseboards/casings, and mirrored closet doors. The stylish kitchen impresses with custom cabinetry, under-cabinet lighting, quartz countertops, tile backsplash, soft-close features, and 24" European-style appliances. The elegant big size bathroom includes an integrated vanity and floor-to-ceiling tiles. Additional perks: stacked front-load washer/dryer, individual hydro metering, Decora switches, and pre-wired cable/internet. Residents enjoy exceptional amenities including a 24/7 concierge, state-of-the-art fitness centre with basketball half-court and climbing wall, co-working lounge, children's play areas, garden plots, and a social terrace. Steps from Square One, Sheridan College, parks, cafés, and major transit routes, with quick access to highways. (id:60365)
Upper - 8 Bannister Crescent
Brampton, Ontario
Welcome to 8 Bannister Crescent, Brampton - a beautifully updated and modern 4-bedroom, 3-bathroom detached home backing onto the serene Alloa Pond. This home blends contemporary comfort with a peaceful backdrop in the heart of Mount Pleasant.Bright and spacious throughout, the main floor features an open-concept layout with a contemporary eat-in kitchen, upgraded cabinetry, stainless steel appliances, and a seamless walkout to the backyard with tranquil pond views. It's an ideal setup for families who love to cook, entertain, or unwind outdoors.Upstairs, enjoy a generous second-floor family room with soaring 9-ft ceilings - a versatile space perfect for movie nights, a playroom, or a home office. All bedrooms are well-sized, offering comfortable living for households of all kinds.Located minutes from schools, shopping, parks, transit, and major commuter routes, this home combines modern living with everyday convenience.A move-in-ready home on a premium lot with no rear neighbours - 8 Bannister Crescent is one you won't want to miss. (id:60365)
Bsmt - 37 Southlake Boulevard
Brampton, Ontario
For Lease! Ready To Move In Bright And Spacious 2 Bedroom *Legal* Basement In In High Demand Area Of Lakeland Village. Separate Entrance To Basement. The kitchen is equipped with modern stainless-steel appliances and is complemented by a comfortable dining area. Great Location, Family Friendly Neighborhood, Walking Distance To School ,Transit. Shopping Plaza And Close To Hwy 410 .Professionally Finished With Open Concept .!!Come See For Yourself If This Is Your Next Home!! (id:60365)


