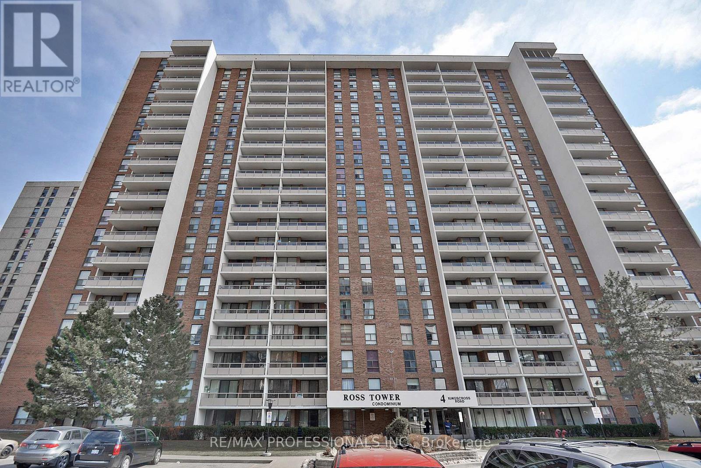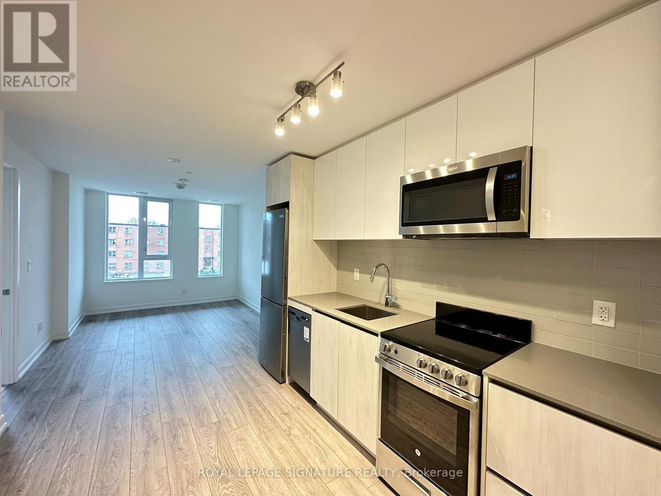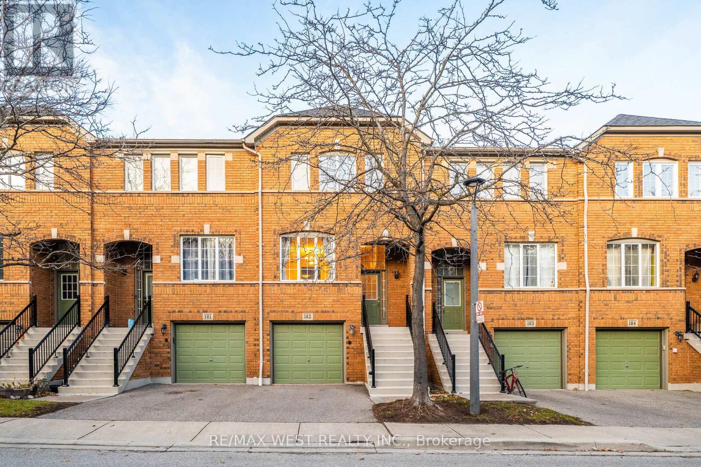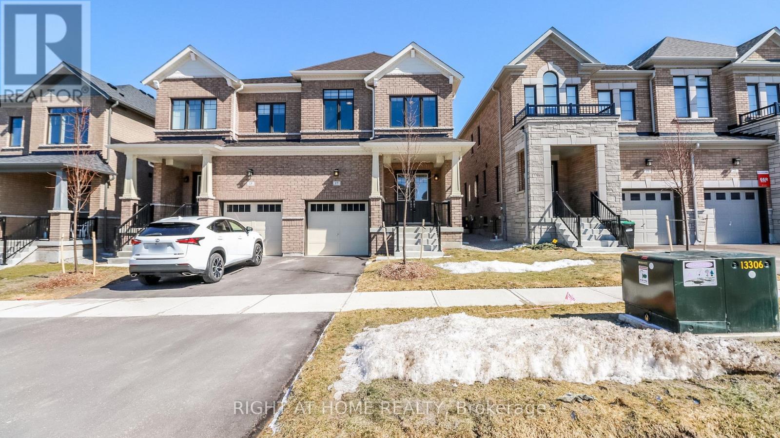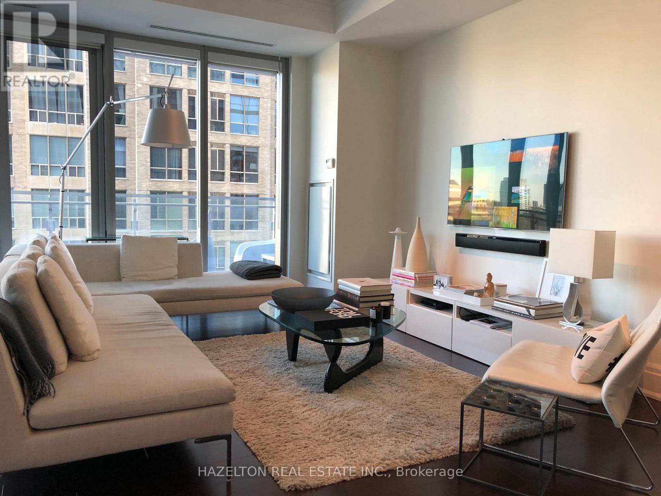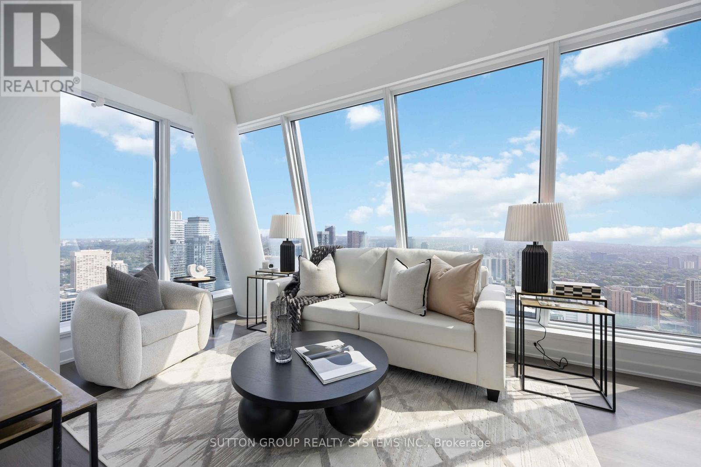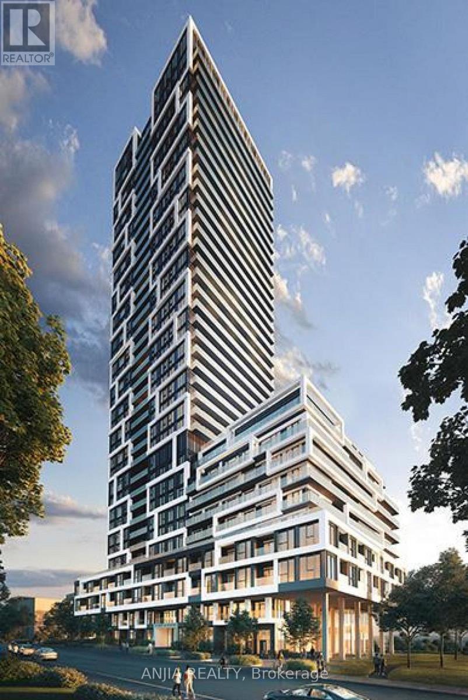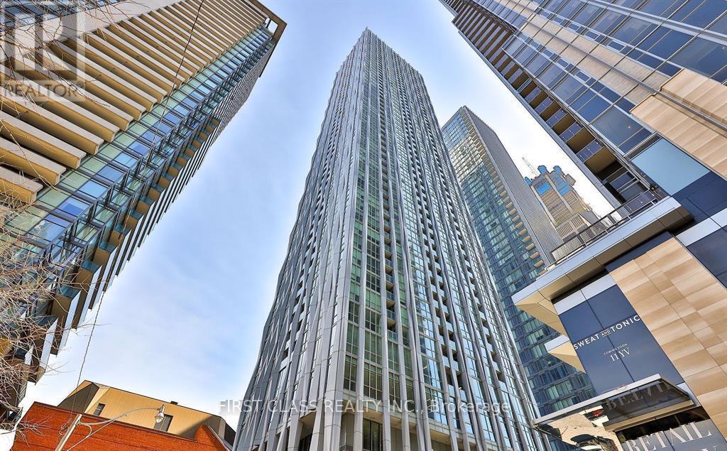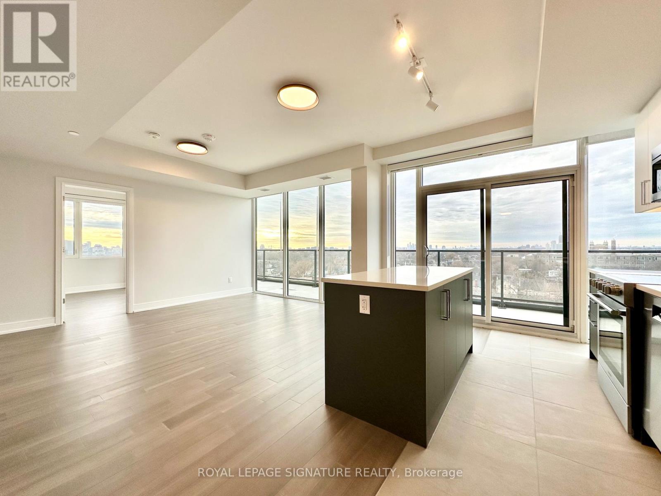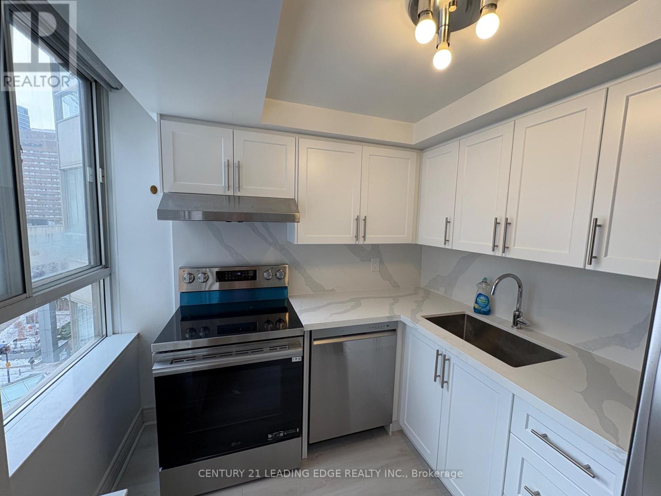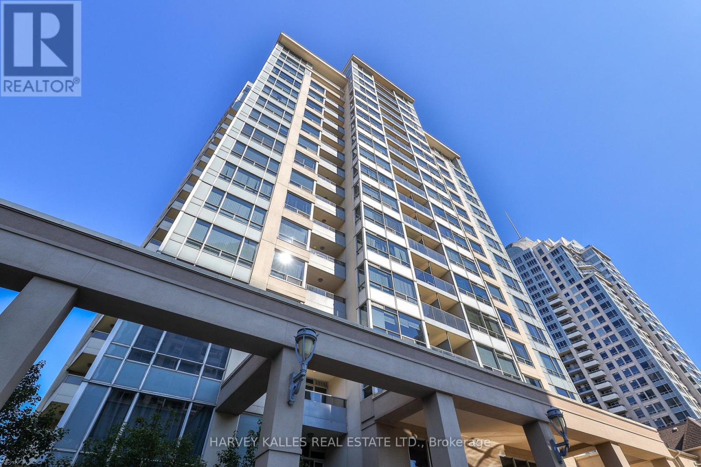1109 - 4 Kings Cross Road
Brampton, Ontario
Beautiful 2-bedroom, 1-bath condo in a highly sought-after Brampton community. This bright and spacious suite features a kitchen with walk out balcony, bathroom, spacious bedrooms, and modern laminate flooring. Enjoy a well-maintained, move-in-ready unit with an excellent layout and ample natural light. This unit comes with 2 underground parking spots plus an ensuite locker for added convenience. All utilities included: heat, air conditioning, hydro and high speed internet. Perfectly located within walking distance to public transit, schools, Bramalea City Centre, library, parks, and everyday amenities. A clean, comfortable, and stylish place to call home. (id:60365)
211 - 11 Maryport Avenue
Toronto, Ontario
Welcome to The Keeley! A Prime Address In North York's Dynamic Downsview Park Neighborhood, Offering The Ideal Fusion Of Urban Accessibility And Natural Serenity. Here, You'll Find The Perfect Balance Between Convenience And Outdoor Escapes. Backed By A Lush Ravine With Hiking And Biking Routes Connecting Downsview Park To York University, Nature Enthusiasts Will Relish The Proximity To Green Spaces And Scenic Trails. The Wilson Subway Station Is Just Minutes Away, Ensuring Easy Access To Toronto's Public Transit, While The Nearby 401 Highway Streamlines Your Commute. With York University And Yorkdale Shopping Centre In Close Reach, This Location Caters to Students, Professionals, And Shoppers. The Keeley Also Introduces A Host Of Vibrant Amenities, From A Tranquil Courtyard And A 7th-Floor Sky Yard With Sweeping Views, To A Pet Wash, Library And Fitness Center. Experience The Best Of North York Living At The Keeley. Where Urban Vitality Meets Natural Splendor. (id:60365)
182 - 5530 Glen Erin Drive
Mississauga, Ontario
Price to Sell! Located in the prestigious Central Erin Mills community, this bright and spacious townhouse features three bedrooms and four bathrooms on a quiet, low-traffic street. The fully finished basement offers excellent versatility, ideal for an office or recreation room, and includes a convenient 2-piece bathroom. Freshly painted throughout, The home backs onto a quiet, green backyard, providing a peaceful and scenic backdrop. The main floor offers a warm and inviting open-concept layout with a combined living and family area, enhanced by hardwood flooring and large windows that bring in abundant natural light. The kitchen is equipped with granite countertops and a stylish backsplash, while the breakfast area provides a walkout to a private deck perfect for relaxing or entertaining. The spacious primary bedroom comfortably fits a king-sized bed and features a walk-in closet, private ensuite, and extra space for a desk or sitting area. The additional bedrooms are generously sized with ample closet space. Surrounded by top-tier schools-John Fraser Secondary School, Aloysius Gonzaga Catholic Secondary School, Middlebury Public School, and Thomas Street Middle School-this home is also just a short drive or bus ride to the University of Toronto Mississauga campus. Ideally located near Erin Mills Town Centre, Credit Valley Hospital, parks, transit, and everyday amenities, this townhouse offers quick access to Highways 403, 401, and the Streetsville GO Station. Situated in a well-managed complex with low maintenance fees. All appliances are included in as-is condition. (id:60365)
17 Periwinkle Road
Springwater, Ontario
This stunning, nearly-new home in the desirable Midhurst Valley neighbourhood offers plenty of space and modern features. The main floor welcomes you with beautiful solid hardwood floors, a cozy fireplace, and stylish zebra blinds throughout. The chef-inspired kitchen is equipped with stainless steel appliances and ample storage. Upstairs, the spacious primary bedroom boasts a luxurious 5-piece ensuite and walk-in closet, while two additional bedrooms offer plenty of natural light. The upstairs laundry adds convenience, and the fully finished basement, accessible through the garage, features a modern kitchen, pot lights, and its own laundry. This home has everything you need! (id:60365)
701 - 55 Scollard Street
Toronto, Ontario
Fabulous Four Seasons Private Residences, in the heart of Yorkville. On the north west corner, approx 1260 sq ft, this bright oversized one bedroom plus den offers generously sized open concept space with 10 ft ceilings and floor to ceiling glass with a long balcony to enjoy sunny afternoons and sunsets. Top of the line built in appliances ,stone countertops and a centre island in the kitchen, open to the living/dining space for terrific entertaining. The separate den is ideal for a home office or occasional guest room. The primary bedroom is a real highlight: enormous space with plenty of room for a king sized bed plus a sitting area, and a walk in closet. Two spa like marble baths (2 piece in foyer plus decadent 6 piece ensuite). This is an ideal space in one of the best buildings in Toronto. **EXTRAS** Full services including valet parking, full concierge services, membership to the exclusive health club featuring an indoor pool and full spa, gym and yoga, signing privileges at the restaurants etc. One parking spot and one locker included (id:60365)
Lph05 - 8 Wellesley Street W
Toronto, Ontario
The view says it all! Brand new, Stunning, Bright, and Sweeping North East Views from this beautiful Lower Penthouse will leave you in awe! Corner suite with 3 bedrooms, 2 bathrooms, high ceilings, wrap-around floor-to-ceiling windows, and brand new modern finishes throughout. Great Split bedroom layout, and all bedrooms w/ closets and windows! Steps to Yonge Street, Wellesley Subway Station, a short walk to Yorkville, Parks, The Village, Shopping, and Universities. This is truly the Heart of Toronto! (id:60365)
618 - 5 Defries Street
Toronto, Ontario
Brand New 1 Bedroom + Den with 2 Full Bathrooms, 649Sf + 70Sf Balcony. Good For 2 People To Share Or For Young Couple With Kid. Master Bedroom With 4 PC Ensuite. The Den can be converted into 2nd BR Or Extra Living Space With 2nd Full Bath. Floor-To-Ceiling Windows Bring In Natural Sunlight With Unobstructed Clearview Of The West Exposure. Large Balcony, Efficient Layout, Premium Finishes Throughout, Stainless Steel Appliances, Quartz Counter Top, Smart Home System Connects To 24hr Concierge. 9 FT Ceilings, High Speed Internet, Gym, Outdoor Pool, Co-working Space, Terrace, Guest suite. High End finishes in the unit and common areas. Steps to Green Space & Renewal of Conservation Areas, Paths & parks, Restaurants, Cafes.2 Min Walk to TTC Station Streetcar #501, 503, 504, 505, 2 Mins To Highway DVP/QEW, Close to Eaton Centre, 2 Universities, Culture Centers & Hospitals, Lakeshore, Bayview. and Much More. (id:60365)
1801 - 1 Yorkville Avenue
Toronto, Ontario
Luxury Condo At 1 Yorkville Ave. 1+1 Den W/2 Bath. Den W/Closet Can Be Used As 2nd Bdrm. Mins To Bloor & Yonge Subway Lines. 24 Hours Concierge, Exercise Room, Gym, Media Room, Outdoor Pool, Walking Distance To U Of T. (id:60365)
901 - 664 Spadina Avenue
Toronto, Ontario
****ONE MONTH FREE FOR ONE YEAR LEASE or 2 MONTHS FREE FOR 18 MONTHS LEASE **** Spacious 2 Bedroom Apartment. Be the first to live in this brand-new, never-occupied suite at 664 Spadina Avenue, located in the highly desirable Harbord Village and University District. This modern 2 bedroom unit features a bright open-concept layout with floor-to-ceiling windows, a contemporary kitchen with stainless steel appliances, and high-quality finishes throughout. The building includes a shared lounge and on-site dining, offering both comfort and convenience. public transit, and major downtown attractions such as the ROM, AGO, and Queen's Park. Ideal for professionals or families looking for a well-connected and thoughtfully designed living space in the heart of Toronto. (id:60365)
903 - 44 Gerrard Street W
Toronto, Ontario
Welcome to the Liberties Condos III, One of the Most Convenient Buildings along Bay St W Indoor Access to College Station and the Shopping Centre! Recently Renovated Unit Includes Brand New Kitchen, Appliances, Flooring and Painting Throughout! All Utilities + Basic Cable Included! Parking is Available at an Extra Cost! Quiet Unit Overlooking the Courtyard! View of College Park, Enjoy Summer Outdoor Movies and Winter Skating! Solarium Can Be Used As A Small Room With Tons Of Natural Light! Excellent Facilities: Indoor Pool W/Hot tub, Saunas, Gym, Running Track, Roof Top Bbq, Party Room, Billiards, 24Hr Security. (id:60365)
#1303 - 8 Rean Drive
Toronto, Ontario
Beautifully renovated 1-bedroom + den suite in the sought-after New York Towers! This spacious, practical layout features an open-concept design with new, high-quality laminate flooring throughout. The primary bedroom includes his and hers walk-in closets with custom organizers, along with a full 4 piece ensuite bathroom. The den is enclosed with french doors, making it a highly functional space-perfect as a home office, guest room, or even a second bedroom. A second 3 piece bathroom adds excellent convenience. Both the bedroom and living room open out to a balcony overlooking a peaceful, north-treed view. Located just steps to the subway, minutes to the 401, and close to excellent shopping, dining on Yonge, and everyday amenities-this suite offers comfort, convenience, and a fantastic location. (id:60365)
Ph 107 - 18 Valley Woods Road
Toronto, Ontario
Award-Winning Bellair Garden, Penthouse Unit With 2 Bedroom + BIG Den with door (can be use as 3rd bedroom), Over 1,000 Sq Ft with 1 Parking & 1 locker . Unobstructed South View. Double balcony, Hardwood Flooring, Newly Painted Well Kept Unit. Open Concept Layout With Floor To Ceiling California Shutters. Split Bedrooms With Privacy. Modern Kitchen W Breakfast Bar. 24 Hrs Concierge. Mere Minutes To Dvp/401. Access To Ttc, Shopping mall. Don't miss this hidden gem! New immigrant & Students Welcome! (id:60365)

