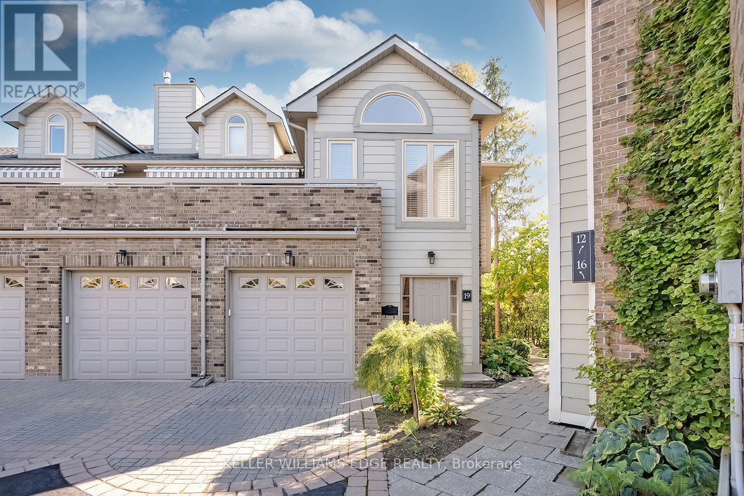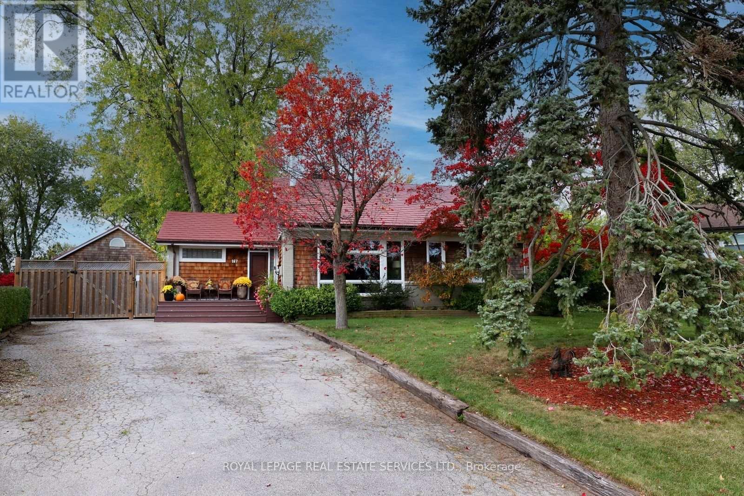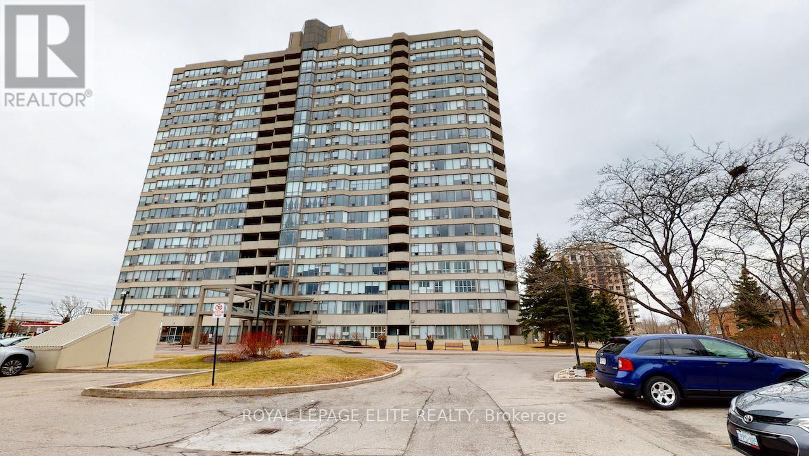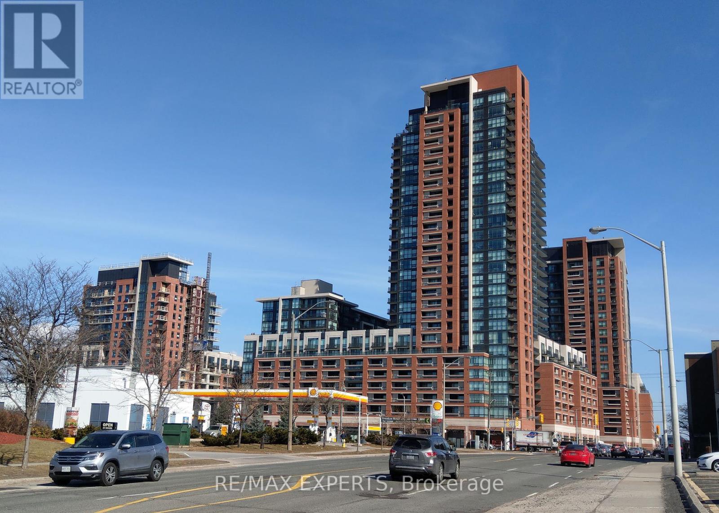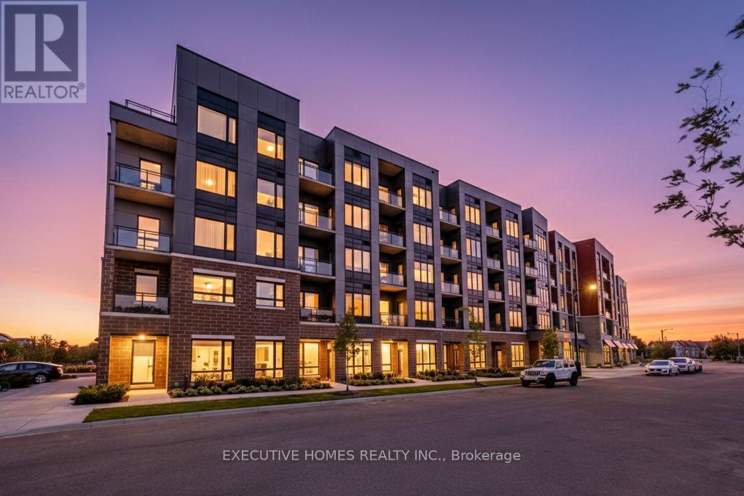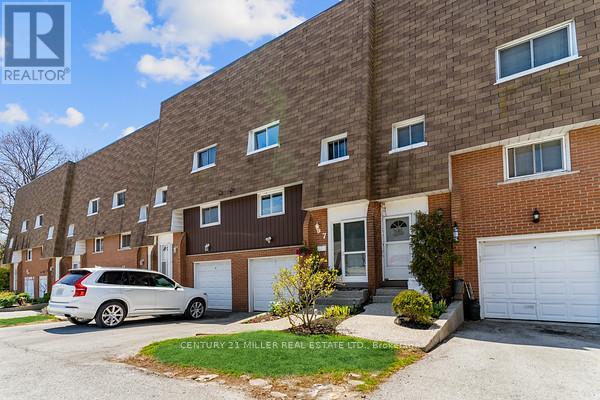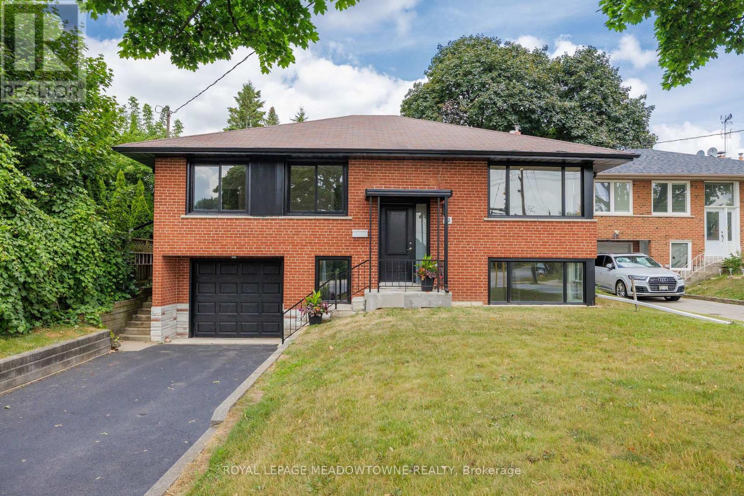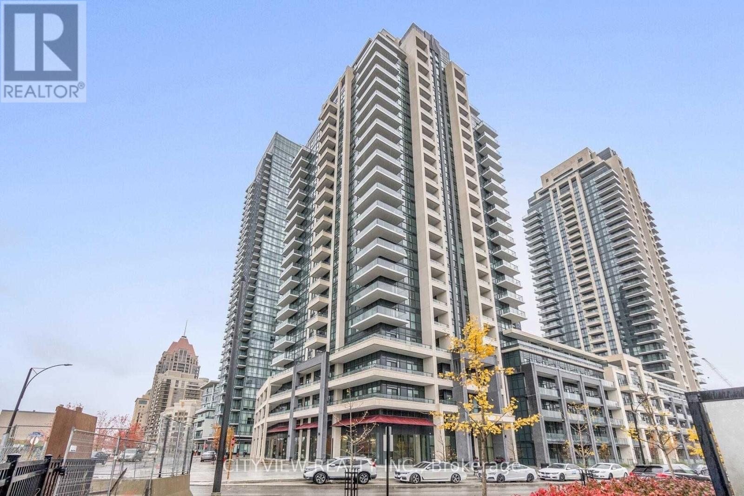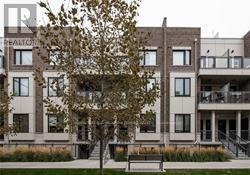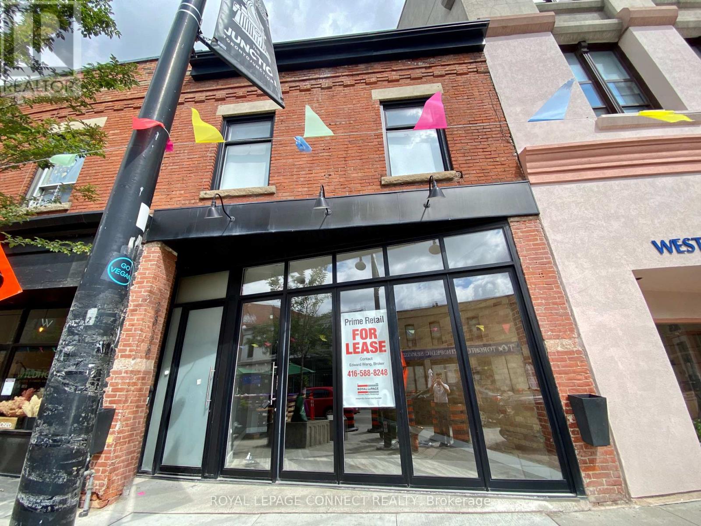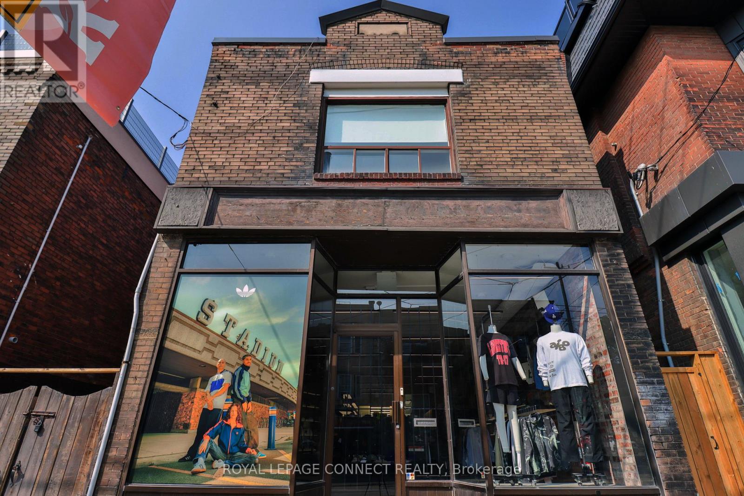19 - 3230 New Street
Burlington, Ontario
Welcome to The Terraces, an exclusive enclave in South Burlingtons desirable Roseland neighbourhood. This rarely available, light-filled end-unit townhome offers 1,656 sq. ft. above grade with 2 bedrooms, 2 bathrooms, and a thoughtfully designed open-concept layout that combines comfort and sophistication.The expansive living and dining area showcases vaulted ceilings, gleaming walnut floors, and a gas fireplace, creating a warm and inviting atmosphere. French doors open to a private terrace with an awning, perfect for morning coffee or evening relaxation.The bright kitchen provides generous counter and storage space, while the main floor primary suite features a 4-piece ensuite and his-and-hers closets. A second bedroom with a walk-in closet offers ensuite privileges to the 3-piece main bath. Convenient main floor laundry adds to the ease of one-level living.The fully finished basement extends your space with a recreation room, den, and rough-in for an additional bathroom. Enjoy inside entry from the attached garage plus ample visitor parking.Maintenance is effortless snow removal for the driveway and steps, landscaping, and all exterior upkeep are fully managed, allowing you to enjoy a carefree, lock-and-leave lifestyle. Ideal for snowbirds or those seeking a low-maintenance home without compromise.Perfectly situated near downtown Burlington, the waterfront, parks and trails, shopping, and highway access, this immaculate home offers the best in comfort, convenience, and community. (id:60365)
167 Oliver Place
Oakville, Ontario
Exceptional Opportunity In Desirable College Park. Pride Of Ownership, Beautiful Open Concept Sun Drenched Bungalow. An Entertainer's Paradise In This Private Muskoka Setting. One of the Largest Lots In The Area Located On Mature Quiet Street Surrounded By Multi Million Dollar Homes. Live In and Truly Enjoy. Build Your Dream Home, Extend And Or Renovate. Extensive Decking, Natural Stone Patios, Mature Trees, Lush Perennial Gardens, Hot Tub, Pond & Professional 5 Hole Golf Green. Detached 22 x38 Fully Insulated Garage with Ext. Stone & Cedar Shake. Ceiling Height 15 Ft, Garage Door 9 x 16, Over Head Gas Heating, Roughed In Water Line, Rear Mezzanine and Walk Out To Deck. Attached Rear Outside Storage 5 x 17. Poured Concrete Pad 42 x 24 Remote Gate Entry. Detached Shed 16 x 11 Ideal Future Pool House With Exterior Stone & Cedar Shake, Patio Door, Windows, Steel Door, Natural Stone Patio. House, Garage & Shed Feature Steel Roofing, Leaf Guard Eaves & Pot Lighting. (id:60365)
202 - 700 Constellation Drive
Mississauga, Ontario
LARGE QUINTESSENTIAL CONDO UNIT IN AN ELEGANT NEIGHBOURHOOD IN MISSISSAUGA. THIS BRIGHT AND SPACIOUS WELL OVER 1200 SQUARE FEET CONDO HAS 2 LARGE BEDROOMS WITH A 5 PIECE BATHROOM IN THE PRIMARY. CLOSE TO SQUARE ONE AND JUST MINUTES FROM THE 403, 401 AND THE 407 HIGHWAYS. ALL UTILITIES INCLUDED IN MAINTENANCE FEE. (id:60365)
139 Harbourview Crescent
Toronto, Ontario
Welcome to 139 Harbourview Crescent! Located in the highly desirable Humber Bay Shores neighbourhood, this beautifully renovated freehold townhome offers the perfect blend of comfort, style, and convenience. Thoughtfully updated throughout, this home features engineered hardwood floors, pot lights, an upgraded kitchen, modern bathrooms, a new front door, and more. The open-concept main floor boasts a spacious living and dining area complete with a built-in bookshelf and electric fireplace, creating a warm and inviting atmosphere. The renovated kitchen offers ample storage and walks out to a private back deck perfect for enjoying your morning coffee or hosting summer BBQs. Upstairs, you'll find two large bedrooms and two tastefully updated full bathrooms, offering plenty of space and comfort. The versatile lower level features an above-grade bonus room that can serve as a family room, bedroom, or a home office, with direct access to the deck and patio. An updated powder room and interior garage access complete this level. You wont want to miss the opportunity of securing a turnkey home just minutes from the waterfront with beautiful city skyline views, nearby parks, trails, restaurants, shops, and easy transit access. (id:60365)
1404 - 3091 Dufferin Street
Toronto, Ontario
Welcome To Treviso 3. Immaculate Bright Well Kept Suite Overlooking Spectacular North Views! Floor To Ceiling Windows, Laminate Floors Throughout, Modern Kitchen, Granite Counter Top, Ceramic Backsplash & Stainless Steel Appliances. 24 Hr Conceirge W/ 5 Star Amenities Incl Rooftop Outdoor Pool W/ Hot Tub, Communal Bbq's And Gym. Walking Distance To Lawrence Subway, Yorkdale Mall, Public Transport, Park, Schools, Highway 401/400 & Much More! (id:60365)
208 - 3265 Carding Mill Trail
Oakville, Ontario
Discover elevated living in this beautifully upgraded 2-bedroom + den, 2-bathroom corner unitcondo, ideally located in the heart of Oakvilles most prestigious and family-friendlyneighbourhood. Surrounded by multi-million-dollar homes, this spacious unit is one of thelargest in the building and showcases vibrant architectural exteriors and a sun-filledopen-concept layout. The modern kitchen features premium stainless steel appliances, quartzcountertops, potlights, floor-to-ceiling cabinetry, and a stylish island with breakfastbarperfect for both daily living and entertaining. Bathrooms are thoughtfully designed withcomfort-height vanities, elegant tile work, and glass-enclosed super showers. Additionalhighlights include custom window coverings, in-suite laundry with stacked washer and dryer, andsecure digital keyless entry. Powered by geothermal energy, this eco-conscious home offersyear-round comfort and efficiency. Residents enjoy access to top-tier amenities including asecurity concierge, rooftop terrace, herbal garden, social lounge, fitness studio, outdoor yogalawn, EV parking, and automated parcel delivery. With parks, schools, shops, and transit juststeps away, this condo offers a rare blend of luxury, functionality, and unbeatablelocationideal for first-time buyers or savvy investors. (id:60365)
7 - 2056 Marine Drive
Oakville, Ontario
Just a block from Lake Ontario, this beautifully updated 3-bedroom, 2-bathroom condo-style townhouse offers the perfect blend of charm and city convenience. Featuring 1,254 sq ft of thoughtfully renovated living space, the main level boasts a bright, open-concept layout with new flooring, pot lights, and a updated kitchen with oversized quartz counters, glass cabinetry, and pullout pot drawers. The living and dining areas flow seamlessly for effortless entertaining, while the powder room adds main-floor convenience. Upstairs, the spacious primary bedroom includes mirrored closets and serene, indirect lake views. The stylishly updated 4-piece bath showcases quartz countertops, ample cabinetry, extra shelving, and a deep soaker tub. The basement-level offers a rare mudroom, laundry area, and a flexible bonus room ideal for a family room, guest suite, or home office with private client access. Enjoy evenings on your backyard deck surrounded by greenery, complete with privacy fencing and vibrant seasonal planters. This property located in a tucked-away nook just steps to Bronte Harbour, shops, restaurants, parks, and transit, is move-in ready and waiting for its next chapter. (id:60365)
92 The Westway
Toronto, Ontario
92 The Westway - Fully Renovated Raised Bungalow in Etobicoke! Welcome to this beautifully updated 3-bedroom, 2-bath detached raised bungalow with garage in the heart of Etobicoke. Situated on a great sized lot this home features a thoughtfully designed layout, blending modern style with practical living. Step inside to find a fully renovated main level, showcasing a bright open-concept living and dining area, a contemporary kitchen with quality finishes and new appliances, modern bath and three bedrooms. The finished lower level boasts above-grade windows that flood the space with natural light, a large living area, an additional 3 piece bathroom, new kitchen and combined laundry area and a separate entrance at lower level perfect for extended family, a home office, or potential rental income. Located in a family-friendly neighbourhood close to schools, parks, transit, and shopping, this move-in-ready home offers comfort, versatility, and style in one perfect package. (id:60365)
1603 - 4085 Parkside Village Drive
Mississauga, Ontario
Be At The Centre Of Mississauga In This Amazing Unit With A Spectacular North West View! Reside In This Clean & Bright Unit. This Spacious 1 Bed + Den Unit Features Large Open Concept Living/Dining, Smooth Ceilings, Modern Kitchen W/Stain Steel Appliances, Bright Master Bedroom W/ Large Closet, Den Can Be Used As An Office/Second Bedroom/Studio. This Unit Is Situated In Mississauga's Downtown Core, Close To: City Hall, Ymca, Walking Distance To Square One Shopping Centre, Central Library, Celebration Square, Living Arts And Much More. (id:60365)
311 - 6 Drummond Street
Toronto, Ontario
LIVE in the Heart of MIMICO in your very own chic urban ROYAL TOWN!! Located in Etobicoke's Mimico neighbourhood, Royal Towns are moments away from breathtaking paths along the waterfront, short walk to GO station, minutes to TTC, Gardiner/427, schools (St.Leo & John English) (Humber College) shops, restaurants, parks . (NO FRILLS) (Sam Remo) (Humber Bay Park). A small complex with only 104 units built in 2017 by Icon your Windsor Model offers convenience as a ground floor town with a walkout to your own private terrace allowing plenty of natural light and adding to your living space. Interior finishes and touches in this open concept condo include a sophisticated colour palette, laminate floors, quartz counters, tiled backsplash, stainless steel appliances, en-suite laundry and enjoy an extra 90 sq ft of living space on the private terrace for BBQs and entertaining! Add to that a locker for additional storage and the comfort and security of an underground parking spot and LIFE could be a DREAM in your very own ROYAL TOWN condo!! (id:60365)
2828 Dundas St Street W
Toronto, Ontario
Step into prime exposure in Toronto's vibrant Junction neighbourhood. This high traffic retail space is surrounded by popular shops and cafés, guaranteeing high foot traffic and a strong sense of community. The property features updated electrical, plumbing, and HVAC systems, fully operable storefronts with easy access from both the street and the back laneway, and soaring 11.5 foot ceilings. The beautifully restored exposed brick walls add a warm, authentic character that will impress customers the moment they walk in. A convenient main floor powder room and an unfinished basement for storage make operations easy and efficient. Approximately 2028 square feet on the main floor plus unfinished basement for storage below. Triple net lease with TMI for 2025 at $2122 per month. (id:60365)
Main - 406 Roncesvalles Avenue
Toronto, Ontario
Rare, Spacious Storefront Opportunity in the Heart of Roncesvalles! This standalone building offers 2,377 sqft of ground-floor retail space, plus an additional 740 sqft unfinished basement for storage. With an impressive 27 feet of frontage, its located just a few doors down from the historic Revue Cinema. The building has been extensively updated and is ready for your next business venture. The main floor boasts a bright, open retail area, beautifully renovated with exposed brick and modern light fixtures, adding charm and character. At the rear, you'll find a spacious, contemporary area featuring soaring ceilings and polished concrete floors perfect for an office or studio. This section of the space also comes with its own separate entrance, accessible via the side of the building and still accessible from Roncesvalles. With it's unique layout and multiple entrances, the space is highly versatile and could easily be subdivided to accommodate multiple complementary businesses under one roof. **EXTRAS** hydro and gas separately metered. % of water based on business use. NNN lease - TMI is $1950.54/month (2025) (id:60365)

