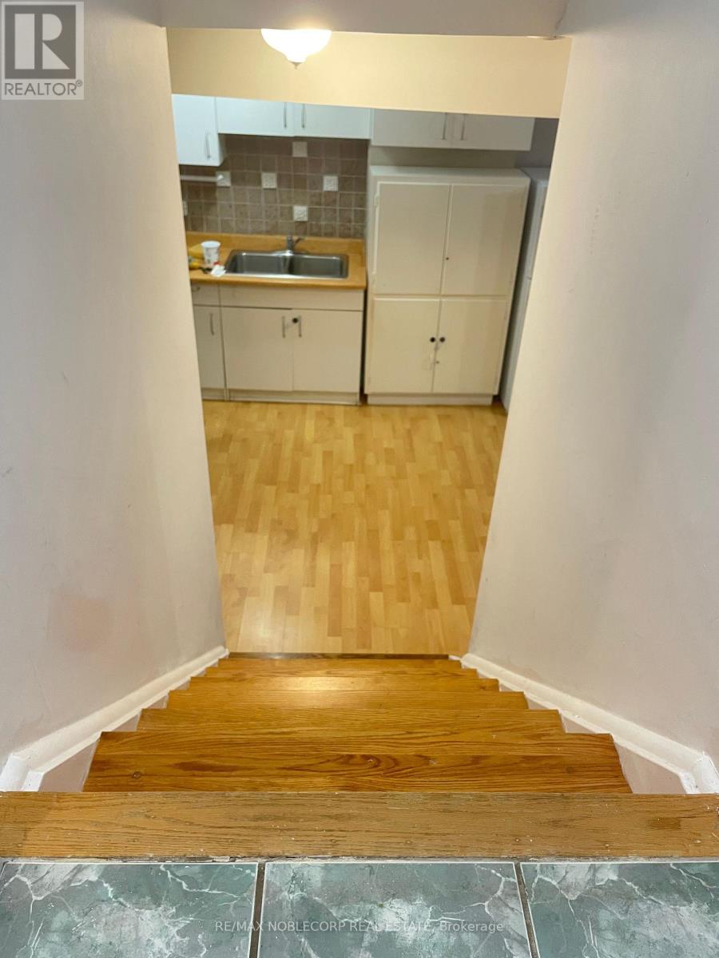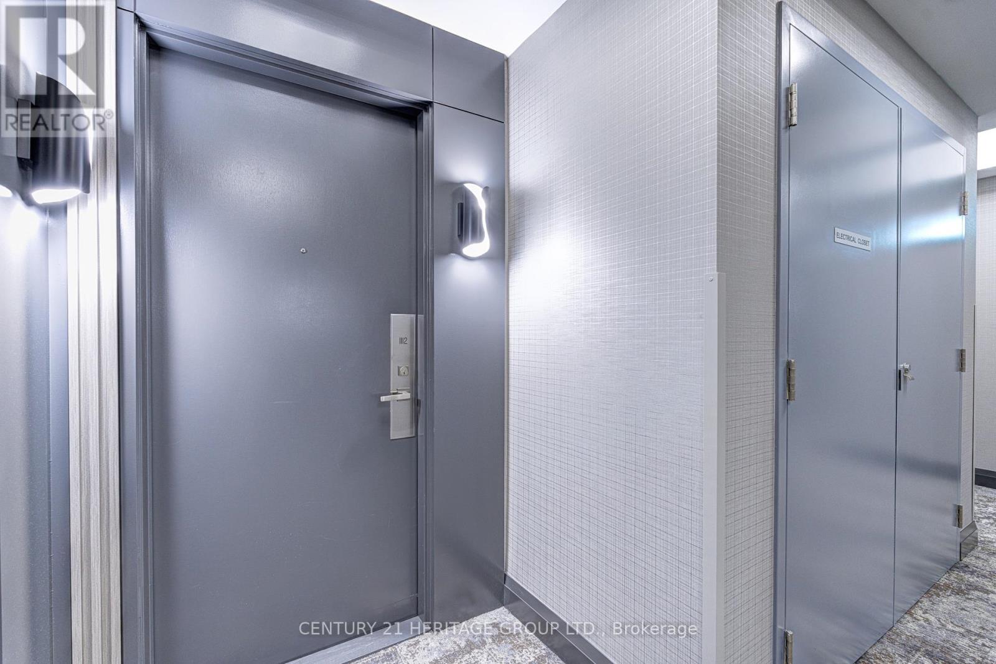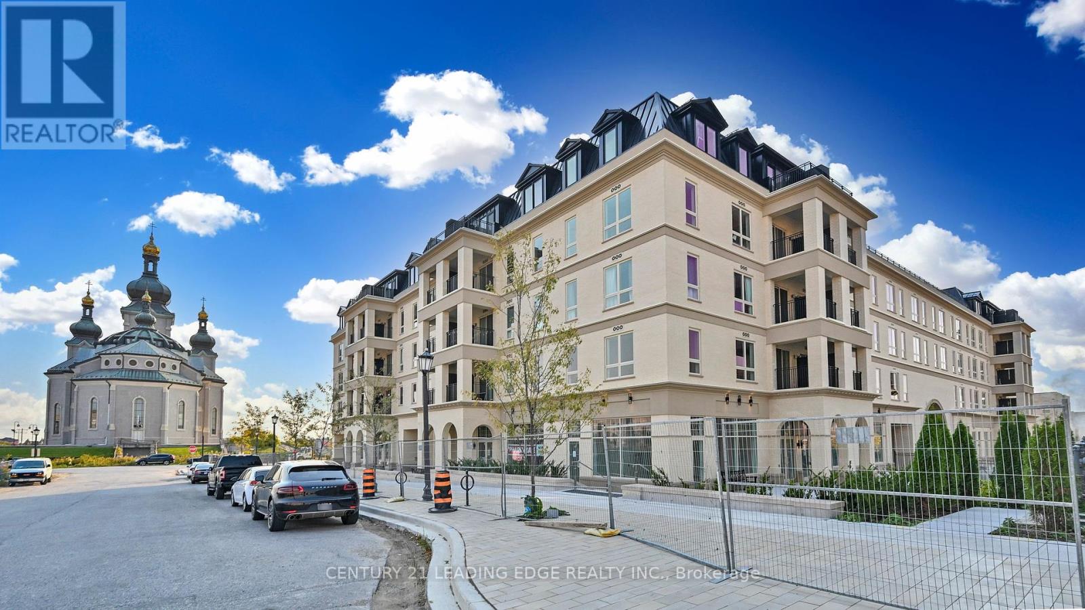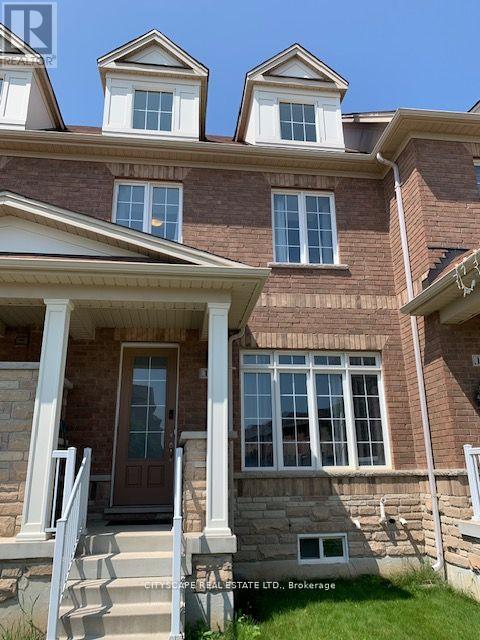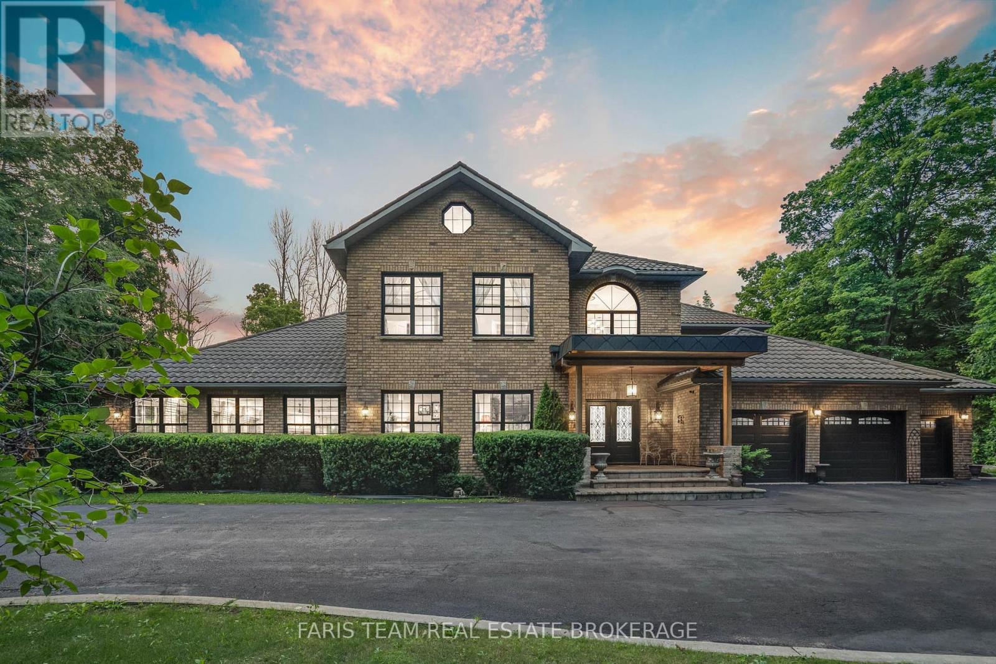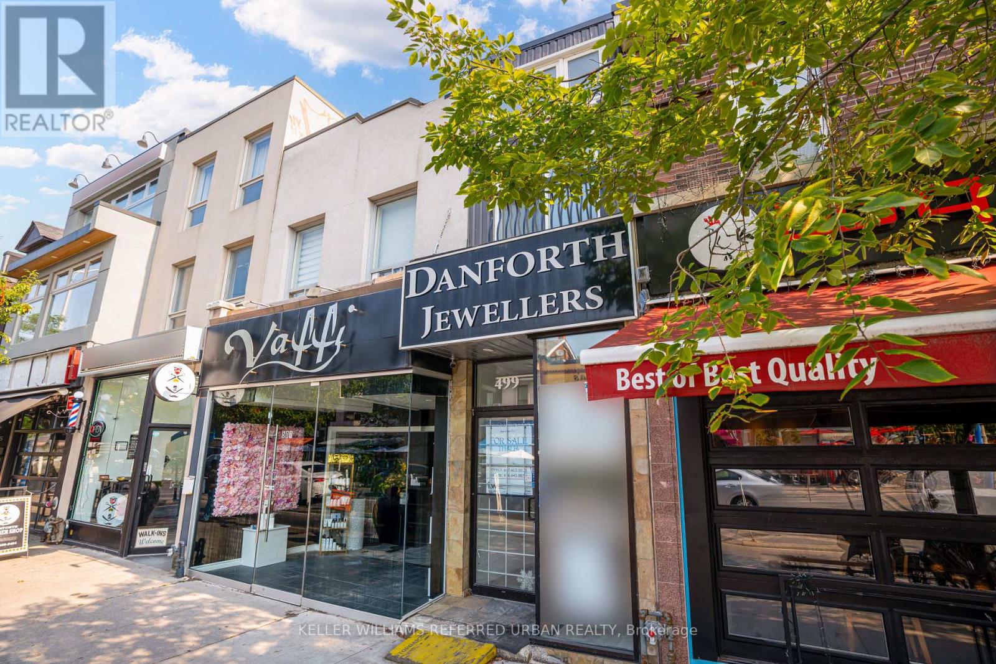Bsmt - 18 Kingly Crest Way
Vaughan, Ontario
Welcome to Sonoma Heights! Large One Bedroom, 2 Bathroom, Basement Apartment with a separate entrance and a shared laundry room. (Scheduled Basis). Ensuite Bathroom & 2 piece Powder Room. Property Is Situated On A Quiet Community Street - Family Friendly Neighbourhood! - With Access To Highways 400/427/407 And Minutes To Toronto Pearson Airport. Close To Community Centre, Sports Village And The New Vaughan Subway & Mall Shopping To Name A Few. Area Medical Facilitation To New Cortellucci Hospital. (id:60365)
32 Meadows End Crescent
Uxbridge, Ontario
Welcome to this stylishly finished 2+1 bedroom, 3.5 bath FREEHOLD townhome offering 1,410 sq ft of thoughtfully designed space (per MPAC), nestled in a quiet, well-kept neighbourhood with quick access to South Balsam Trail. Built in 2009, this low-maintenance home blends comfort, function, and timeless appeal.The attractive exterior features a solid brick facade with stone and vinyl accents, interlock walkway, and an interlock extended parking pad (2015) for an additional vehicle. Enjoy a landscaped backyard retreat with a pergola with roller shades, interlock patio, riverbed rock gardens and shed. The single-car garage (door updated 2018) is drywalled, clean, and equipped with opener and remote. Inside, the main floor offers wide plank hardwood flooring (2020), California shutters, and elegant updated lighting. The spacious foyer opens to a dramatic two-storey ceiling and stylish powder room (2018). Relax in the living area with custom built-ins, a shiplap feature wall (2021) with included glass art installation and electric fireplace.The open-concept kitchen and dining area includes granite counters, wood cabinetry, stone backsplash, and Samsung black stainless appliances (2017). A patio slider leads to your private outdoor space. The main floor also features a large principal bedroom with 4pc ensuite and two closets, main floor laundry, and interior garage access.Upstairs offers a spacious second bedroom (no closet), updated staircase, wide plank laminate (2022), and a 4pc bath. The finished lower level (2020) includes a bright recreation room with barn board accents, kitchenette with quartz counter, two bar fridges (2021), and an office space with sliding barn door. A third bedroom with dual walk-in closets and a full 3pc bath complete the home. A perfect blend of style, comfort, and ease of living. Updates include: Roof replaced in 2023 with warranties, AC 2015, Staircases (2020 and 2022), Backyard Landscaping (2015) (id:60365)
1112 - 7171 Yonge Street
Markham, Ontario
Welcome to Airy, Modern Open-Concept Living! This spacious one-bedroom + den unit offers a sleek, open layout with upgraded finishes throughout. Enjoy a brand new quartz kitchen countertop and bathroom vanity, along with modern blinds on all windows. Upgraded washer & dryer with bigger capacity and all new fancy modern lights. Located in the sought-after World on Yonge Condos, this unit combines luxury living with unmatched convenience. The building features a unique blend of residential and commercial spaces, creating a vibrant community atmosphere in prime location with direct Indoor access to Grocery Stores, Retail Shops Restaurants, Bars, Food Court, Bank, and More. Excellent building amenities including Gym Pool, Party Room, and 24-hour Concierge. (id:60365)
116 Dunlop Street
Richmond Hill, Ontario
Welcome To 116 Dunlop Street, Fabulous House In Prime Richmond Hill. The Desirable 'Crosby' Community. Over 3600 Sq Feet Of Living Space. This delightful residence offers a perfect blend of comfort, convenience, and charm. Inside, you'll find spacious living areas filled with natural light, ideal for entertaining guests or relaxing with family. The well-appointed kitchen boasts a large eat-in area, ample storage, and walk-out to backyard retreat. Walk-In Distance To Richmond Hill Centre For The Performing Arts, Restaurants, Shopping, Community Centre With Wave Pool, Hockey Arena And Much More. Stunning Open Concept Layout, Gleaming Hardwood Floors, Beautiful Gourmet Kitchen With Built-In Appliances And Granite Counters. 4 Spacious Bedrooms And Professionally Finished Basements.(this property features 2 large/master bedrooms.) A True Gem! Excellent connectivity to Toronto via Yonge Street and Highway 404. You'll also enjoy the convenience of a variety of shops, restaurants, and services just minutes away on Yonge Street!Steps To Elgin Barrow Arena Complex, Richmond Hill Lawn Bowling & Tennis Courts. (id:60365)
Ph30 - 101 Cathedral High Street
Markham, Ontario
Move In Now! Live In Elegant Architecture Of The Courtyards In Cathedral town! European Inspired Boutique Style Condo 5-Storey Bldg. Unique Distinctive Designs Surrounded By Landscaped Courtyard/Piazza W/Patio Spaces. Ph30 Is 1253Sf Of Gracious Living W/2 Bedrooms+Den & 2 Baths, Juliette Balcony. Close To A Cathedral, Shopping, Public Transit & Great Schools In A Very Unique One-Of-A-Kind Community. Amenities Incl:Concierge, Visitor Pkg, Exercise Rm Party/Meeting Rm. (id:60365)
160 William Berczy Boulevard
Markham, Ontario
Bright and spacious 3-bedroom, 2.5 bathroom home with just under 2000 sq ft of living space, located in one of Markham's most sought-after neighborhoods - between Kennedy Rd and 16th Avenue. Property Features: - Move-in ready with upgraded hardwood floors - 9 ft ceilings throughout main living areas - Granite kitchen countertops - Generous Split living and family rooms - Large windows Provide plenty of natural light. Exceptional Location: - Minutes to GO Train, Viva Transit, Loblaws, T&T Supermarket, and Markville Mall - Zoned for top-ranking schools: Pierre Elliott Trudeau High School and Beckett Farm Public School - Walking distance to parks and nature trails - Close to Unionville Montessori Private School. Lease Details: Rent $3400 per month (First and Last Month Rent Required). Income Verification and references required upon lease signing. Perfect for families or professionals seeking a well-maintained home in a convenient, family-friendly neighborhood. (id:60365)
1826 Quantz Crescent
Innisfil, Ontario
Top 5 Reasons You Will Love This Home: 1) Striking custom-built residence set on a sprawling 2.17-acre estate, boasting unmatched curb appeal with mature trees and a tranquil ravine backdrop that delivers both privacy and natural beauty 2) Experience upscale living in a chef-inspired kitchen featuring sleek stainless-steel appliances, rich cabinetry, and a charming breakfast nook, perfect for intimate meals, flowing effortlessly into the backyard for seamless indoor-outdoor entertaining 3) Bathe in natural sunlight streaming through the elegant glass courtyard, while the refined family and living rooms, each with their own fireplace, offer cozy gathering spaces and step onto private balconies from the bedrooms for stunning, serene views 4) A showstopping indoor pool sanctuary complete with wood beam accents, its own fireplace, and a walkout to pristine landscaping, creates the ultimate space to relax, rejuvenate, and entertain year-round 5) Convenience meets function with a spacious triple-car garage ideal for storing vehicles or outdoor gear, all just minutes away from Barrie and the Barrie South GO station for effortless commuting. 8,409 fin.sq.ft. Age 34. Visit our website for more detailed information. (id:60365)
19 Mimosa Drive
Innisfil, Ontario
Top 5 Reasons You Will Love This Home: 1) Tucked away in one of Innisfil's most sought-after adult lifestyle communities, this beautifully maintained two bedroom, two bathroom residence offers a fantastic opportunity to enjoy serene, low-maintenance living in the vibrant and welcoming neighbourhood of Sandy Cove Acres 2) Step inside to discover a bright and spacious living room, a cozy sunroom perfect for morning coffee or quiet afternoons, a convenient powder room, and a full bathroom, alongside a newer furnace, making this home move-in ready with room to personalize 3) Appreciate large windows throughout filling the home with an abundance of natural light, creating a warm and inviting atmosphere that you'll love coming home to 4) Outside your door, Sandy Cove Acres offers an impressive array of amenities with fees of $855 for rent and $161.45 for taxes, including two heated outdoor pools, a fully equipped fitness centre, a library, and several lively clubhouses hosting social events, games, and activities 5) Nestled just minutes from the sparkling shores of Lake Simcoe, mere moments from the conveniences of Innisfil's shopping, dining, and medical services, and quick access to Highway 400, making commuting to Barrie or Toronto is a breeze. 1,238 above grade sq.ft. Visit our website for more detailed information. (id:60365)
455 The Queensway S
Georgina, Ontario
Attention builders, developers & investors: prime development lot in the heart of Keswick with 68 feet of frontage along The Queensway South. Approx. 14,736 sq.ft. lot! 5 minutes from Highway 404, walking distance to Lake Simcoe, Cook's Bay, Youngs Harbour, Keswick Marina, steps to grocery store, shopping, schools & parks. Buyer & buyer's agent to conduct own due diligence regarding Zoning, Development, Local By-Laws, Restrictions, Potential Uses, Etc. Picture of property boundaries are from GeoWarehouse. (id:60365)
2601 - 1455 Celebration Drive
Pickering, Ontario
Indulge in the epitome of contemporary living at Universal City 2 Towers, a pristine development crafted by the renowned Chestnut Hill Developments. This residence offers a sophisticated lifestyle in the heart of Pickering. Step into a Spacious 1 Bedroom + Den haven where open-concept design meets chic elegance. The unit, perfectly oriented to the East, bathes in natural light, creating a warm and inviting ambiance. Immerse yourself in the seamless fusion of style and functionality, with every detail meticulously curated for modern living. World of luxury amenities. A 24-hour concierge ensures your security, a world-class gym caters to your fitness needs, outdoor pool, entertain guests in the well-appointed guest suites, or unwind in the games room. Located by Pickering GO station, Shopping Mall, Restaurants and much more!! (id:60365)
503 - 2369 Danforth Avenue
Toronto, Ontario
Great location ! 2BR + 2W Condo , steps to Public Transit , grocery stores , restaurants ,schools , parks. Few minutes to downtown . (id:60365)
499 Danforth Avenue
Toronto, Ontario
Prime Location and Opportunity to Own a Piece of Prime Real Estate on the Danforth. Retail Store with Residential Apartment Upstairs. Recently Renovated throughout. One Parking Space Included. (id:60365)

