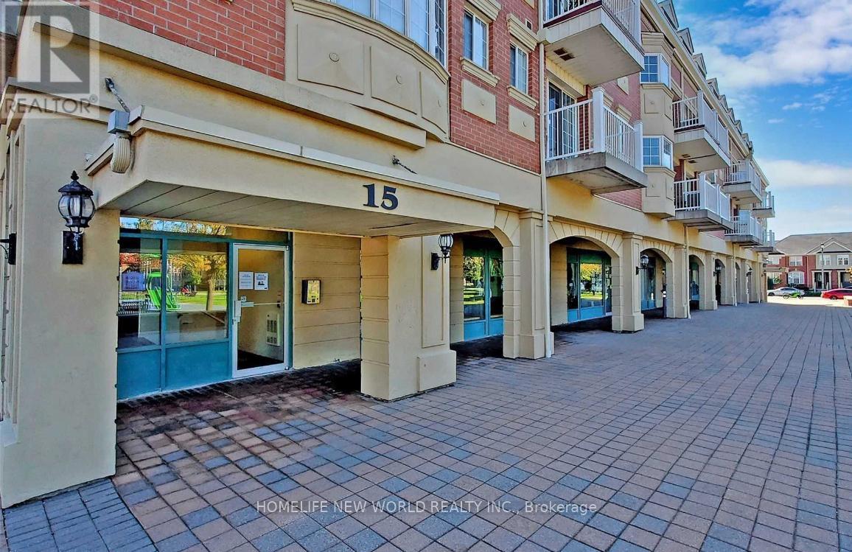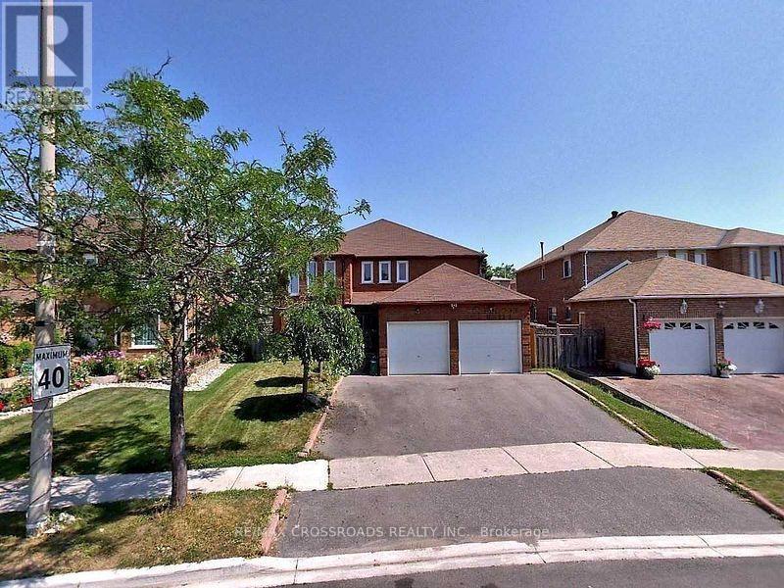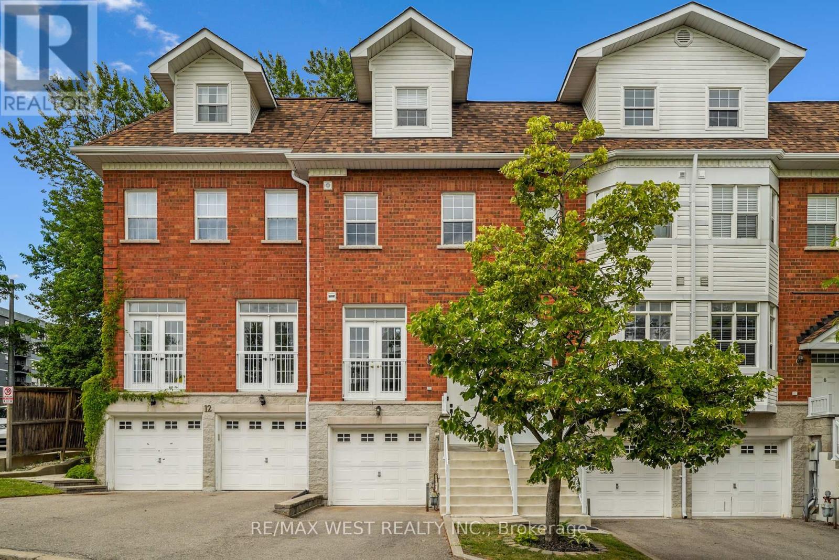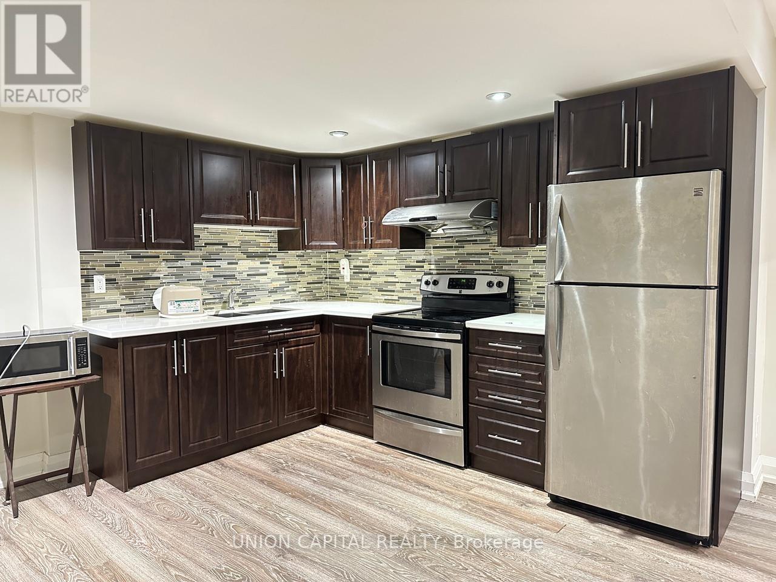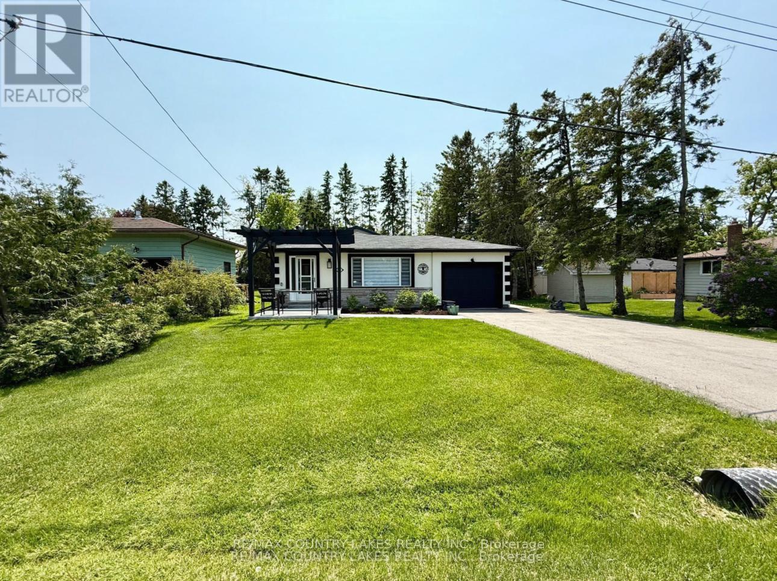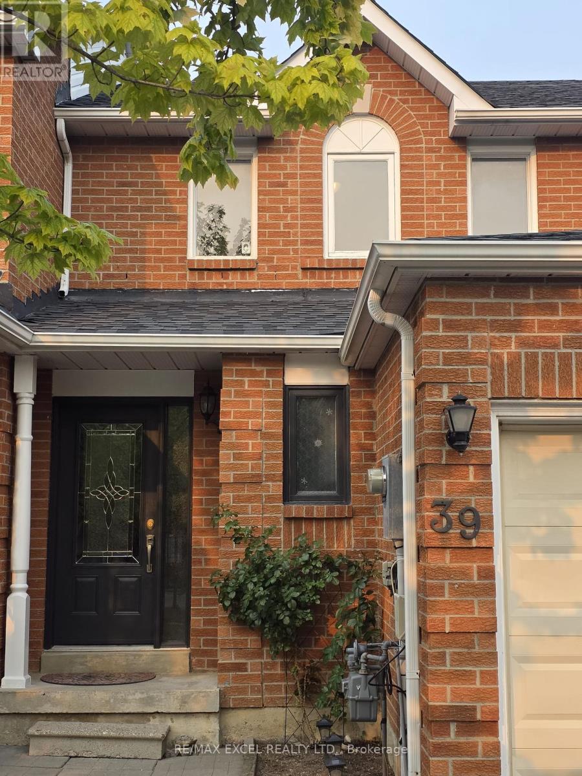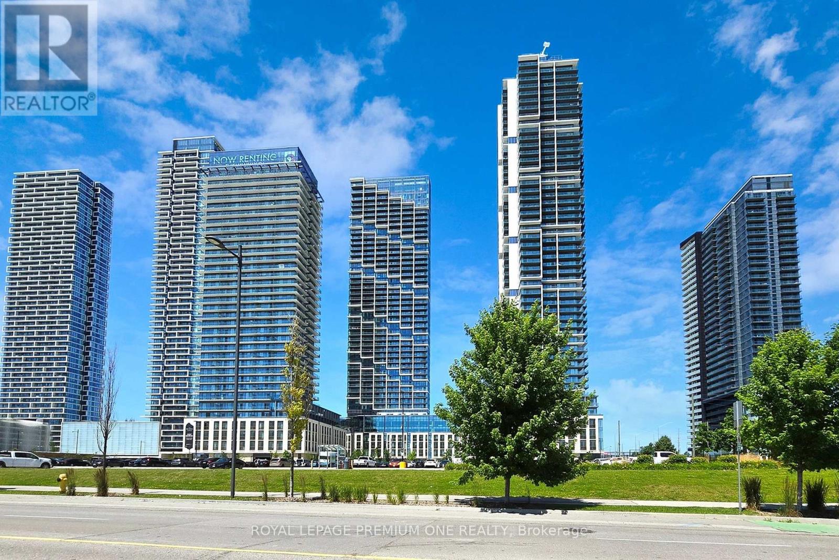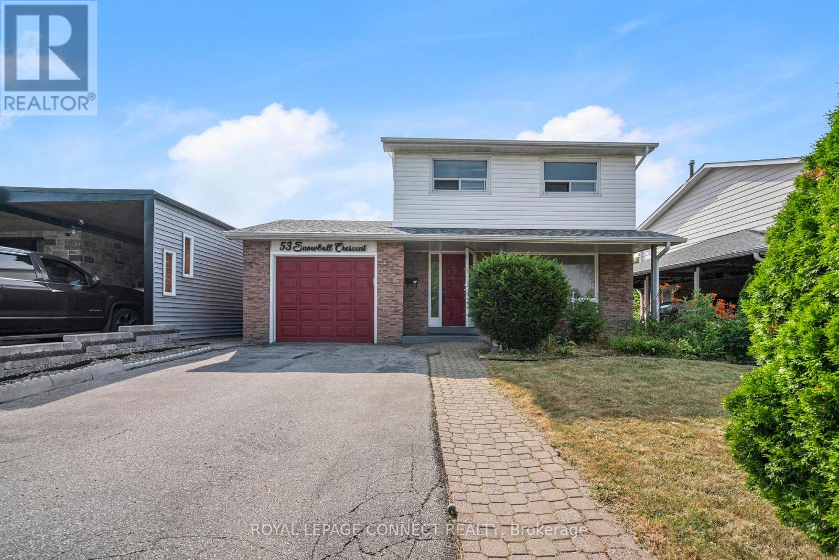A206 - 15 Cornell Meadows Avenue
Markham, Ontario
The best value in Markham! Welcome home to your 2-bedroom plus 1 (can used den or extra bedroom) 3-bathroom, 3-balconies, 3-storey boutique condo townhouse spanning 1,160 sq. ft. in the highly sought-after Cornell community! Upgraded kitchen with Caesarstone quartz countertops, Italian marble backsplash, Blanco granite sink, hickory bar top, bar fridge, & newer stainless steel appliances. Oversized primary bedroom with walk-out balcony, additional walk-in closet, & a completely renovated primary bath with a spacious, luxurious walk-in shower. Penthouse floor features 2nd bedroom, 4-piece bath & covered French walkout balcony. Move-in ready & Meticulous pride of ownership shines throughout. Minutes to 407/DVP, 2-GO Train stations, YRT bus terminal, hospital, Markville Shopping Centre, Main Street Markham Village, Main Street Unionville, local farms & short walk to Cornell Community Centre with library & pool. Renovated and new stairs just installed and new floors second, third floor ,new vanity in the top washroom. (id:60365)
Main, 2nd Floor - 94 Elson Street
Markham, Ontario
Excellent S-P-A-C-I-O-U-S Immaculate Home. 3200 Sq.Ft. In Great Location Facing Park. Close To Ttc, 407 & 401. Main Flr Den Can Be 5th Bdrm. W/O From Kitchen And Family Rm To Big Backyard. Main Floor Laundry. Close To New Anilin Community Centre. Parking On Drive Way. (id:60365)
1315 Forest Street
Innisfil, Ontario
Welcome To 1315 Forest St, A Solid All-Brick Bungalow That Backs Onto Greenspace And Gives You The Privacy You Want With The Location You Need. Upstairs You'll Find 3 Bedrooms, A Bright Kitchen With Granite Counters, Stainless Steel Appliances And A Walkout To A Large Deck That Overlooks The Yard. The Main Living Spaces Are Open And Sun-Filled With Updated Pot Lights That Makes The Home Feel Fresh And Inviting. The Basement Has Been Fully Updated With A Bedroom And Bathroom, Plus A Full Walkout That Leads Straight Into The Backyard. There's A Gas Fireplace For Cozy Nights And A Sharp Accent Wall With Theatre-Style Lighting That Really Sets The Room Apart. Outside, The Backyard Is Fenced With Both A Deck And A Patio, Giving You Plenty Of Space To Entertain Or Relax In Private. An 11x7 Shed On A Concrete Pad Adds Extra Storage And Keeps Things Organized. All Of This In A Family-Friendly Neighbourhood Close To Schools, Parks And Innisfil Beach, With Quick Access To Highway 400 For Commuters. 1315 Forest St Delivers Updates, Function And A Backyard Retreat You'll Actually Use. (id:60365)
131 - 11 Almond Blossom Mews
Vaughan, Ontario
Discover upscale urban living in this stunning Menkes CASA B Model Townhouse, offering 3 bedrooms, 2.5 bathrooms, and a private rooftop terrace thats perfect for entertaining or quiet relaxation. Designed with style and functionality in mind, the home features an open-concept layout with soaring 9-foot ceilings, a modern kitchen with granite counters and backsplash, and hardwood floors throughout the bedrooms. The elegant primary suite includes a private 3-piece ensuite, while the additional bedrooms are filled with natural light and provide versatile space for family, guests, or a home office. Fully furnished and move-in ready, this rare offering combines contemporary design with unbeatable convenience in one of the GTAs fastest-growing hubs, just minutes from shopping, dining, transit, and top schools. With one underground parking spot included, this townhouse is the perfect blend of comfort, sophistication, and locationyour dream home awaits, schedule a private viewing today. (id:60365)
10 - 10 Loring Doolittle Court
Aurora, Ontario
Welcome to your next chapter in the heart of Aurora. This stylish and spacious 3-bedroom, 3-bath condo townhouse is the perfect place to grow your family, offering comfort, modern upgrades, and a location that truly delivers. Nestled just off Yonge and Wellington, you'll be steps away from schools, parks, transit, and shopping. New floor tiles flow through the kitchen, entryway, and powder room, complementing freshly painted cabinets and sleek quartz countertops that make the kitchen as beautiful as it is functional. New laminate flooring and a fresh coat of paint throughout bring a clean, contemporary feel to every room. The fully finished walk-out basement adds versatile living space-perfect for a playroom, home office, or guest suite-and the home offers generous storage throughout, making it as practical as it is stylish. This is your chance to own a turn-key home in one of Aurora's most desirable family-friendly communities. Full upgrades include: Main floor removal of popcorn ceiling and installation of pot lights (2024). New floor tiles in foyer, kitchen and main level powder room (2025). Kitchen cabinets painted and new quartz counter top (2024). AC and Furnace unit (2023). Laminate floor on third level (2022). Fresh Paint throughout. (id:60365)
186 Weaver Court
Vaughan, Ontario
Executive 2-storey home on a 'rare' 1.2-acre lot in a desirable pocket of Kleinburg. Private court setting, great for kids. Nearly 3,700 sq ft (plus finished basement) of finished living space. Features a spacious, 3-car garage, professionally landscaped grounds, and a large, fully-fenced yard. Interior highlights: Heated basement floors, home theatre & games room, large eat-in kitchen, 2 fireplaces, Ensuite/semi-ensuite bathrooms in all bedrooms, in-ground irrigation system, and five car parking on driveway. Perfect for executives or families seeking comfort, space, and sophistication. (id:60365)
Bsmt - 163 Elmwood Avenue
Richmond Hill, Ontario
Location! Location! Location! This spacious nearly 1,100 sq ft basement suite is perfectly situated close to the Richmond Hill GO Station, public transit, hospital, library, restaurants, supermarkets, and many more amenities! Enjoy a private entrance through the backyard, offering full privacy. The suite features a large bedroom, a cozy family room, and a modern kitchen ideal for comfortable living. No Smoking No Pets, AAA tenants only and required full rental documents (credit report, employment letter, pay stubs, references, etc.). Tenants share 30% of utilities. Thank you for your interest. (id:60365)
59 Third Street
Brock, Ontario
This home has been fully professionally renovated inside and out! Truly turn-key, with no detail overlooked. Featuring high-end appliances and fixtures, hardwood floors, and upgraded lighting throughout. Located in the beautiful neighbourhood of Ethel Park in Beaverton, this home is just steps to Lake Simcoe with community lake access, marina, Beaverton Harbour, and views of the lake from the sunny front porch with handcrafted pergola, and gorgeous sunsets. Walking distance to downtown Beaverton shops, cafes, and all amenities as well as the brand new Beaver River Elementary School. This home features an impressive kitchen fit for a chef, with expansive stone countertops and island with built-in dishwasher, stainless steel appliances, built in oven and microwave, 6 burner gas stove, hand painted tile backsplash, and plenty of storage. In the backyard you will find direct access from the house onto the back patio with spacious yard and mature trees. Foundation ready for large workshop at back of property. Walk-through access to attached garage leads to the paved, double-wide driveway, and the beautifully landscaped patio and front yard. 30 min to Orillia, Under 1 hr to Oshawa/Whitby and under 1.5 hrs to Toronto. Upgraded energy efficacy measures including new windows, smart thermostat & insulation. For buyers looking for a large shed or workshop, seller is professional builder & willing to negotiate completing workshop in backyard prior to closing. (id:60365)
39 Rose Branch Drive
Richmond Hill, Ontario
Great Location-Bayview Elgin Mills, Walk To Many Amenities, Eat In Kit W/Ample Cabinets, Ceramic Floor, Pantry, Fin Bsmt W/Ample Storage, Cold Cellar, 2 Pc Washrm, W/O From Dr To A Large Composite Deck W/Wrought Iron Pickets, Gas Furnace, Garage Dr &Opnr, Dble Paved Drvwy, Spacious Deck, Walk To Elgin Mills Shopping, Schls, Parks, Public Transit (id:60365)
60 Kleins Ridge Road
Vaughan, Ontario
This Peaceful Bungalow Sits On 88,156.34 SQ. FT. (2.024 ACRES) Of Verdant Beauty That Backs Onto Ravine. Located In Prestigious Multi-Million Dollar Neighborhood Of Kleinburg @Nashville Rd/Hwy 27. Main Level Offers 4 Bedrooms, 3 Bathrooms, Combined Living, Dining, Kitchen & Family Area. Walkout Basement Offers 3 Bedrooms, 1 Bathroom & Living Area W/Ample Of Storage. Rare Extraordinary Private Trail To Humber River & 900-Plus Hectare Nashville Conservation Reserve In Your Backyard. Excellent Opportunity To Build Your Custom Dream Home Or Live In The Bungalow. Spanning Over 2 Acres With An Impressive 315-Foot Frontage & For Severance Of Two (02) Lots - Buyers To Do Their Own Due Diligence. Great Opportunity For Builders & Developers. (id:60365)
1810 - 1000 Portage Parkway
Vaughan, Ontario
Rarely offered corner unit with unobstructed views! Includes parking. This stunning 2-bedroom, 2-bathroom corner unit features breathtaking panoramic views, a modern open-concept layout with soaring 9-ft ceilings and a spacious balcony, this home offers both comfort and elegance. Prime Location: 2-minute walk to the subway. 2-minute drive to Highway 400 Steps from Vaughan Mills Mall, Canada's Wonderland, top restaurants, shopping, schools, cineplex, and more! Enjoy the perfect blend of luxury and convenience in one of Vaughan's most sought-after locations. Floor plan attached. (id:60365)
53 Snowball Crescent
Toronto, Ontario
Welcome to This Beautifully Expanded 3+1 Bedroom Family Home in the Heart of Malvern! Centrally located in the highly sought-after Malvern community, this charming home features a rare 416 sq ft custom rear extension that includes a spacious kitchen, full-size breakfast area, and a stunning family room with soaring cathedral ceilings. Enjoy hardwood floors throughout, and freshly painted interiors (excluding the living/dining room). Step out onto a large private deck, perfect for entertaining. The rear gate provides convenient access to TTC. A separate entrance to the basement apartment with its own kitchen offers excellent rental income potential or space for extended family. Don't miss this unique opportunity to own a versatile and beautifully maintained home in a prime location! (id:60365)

