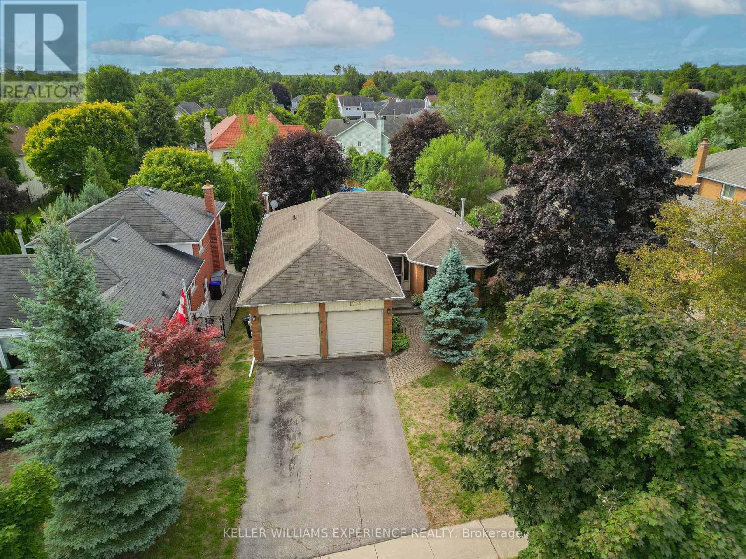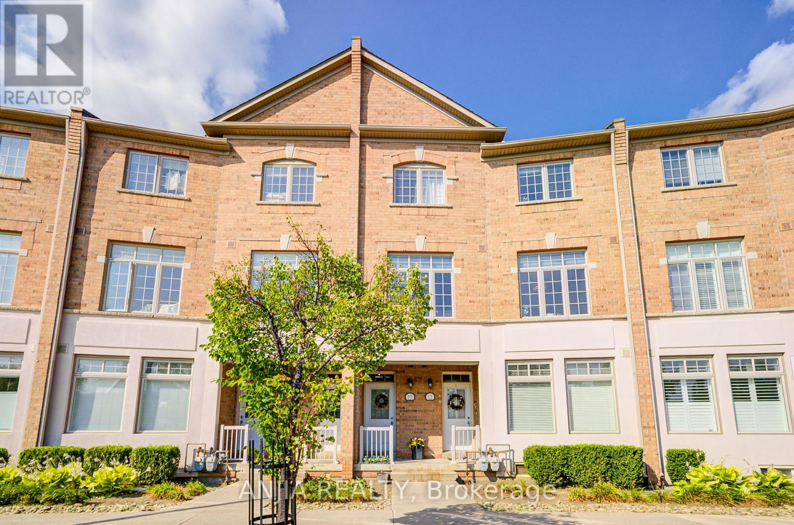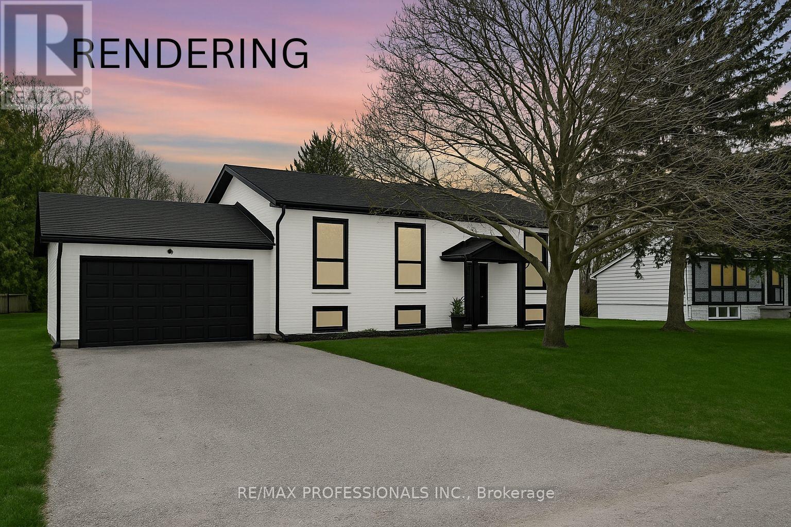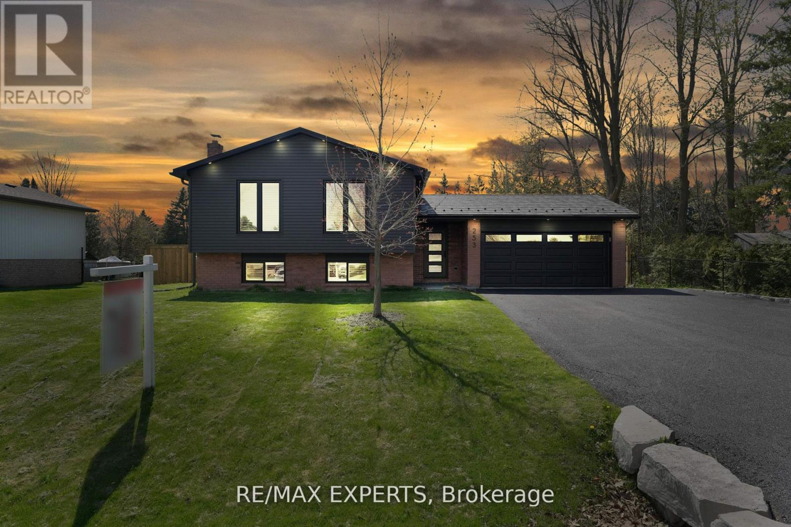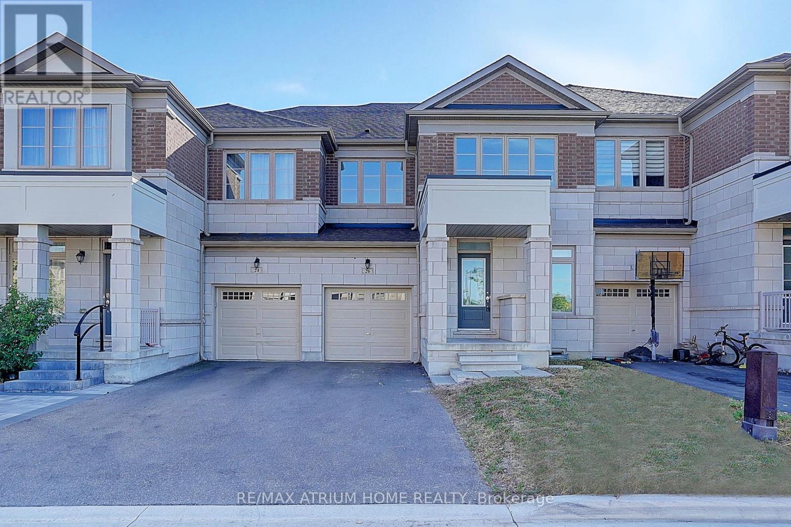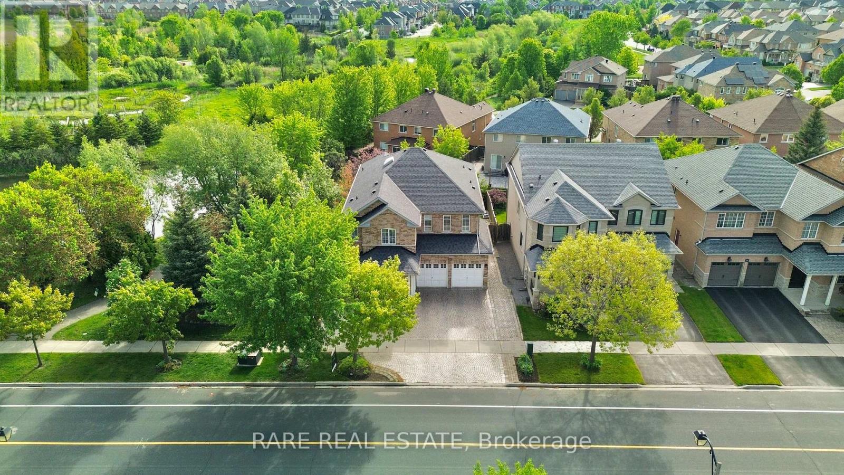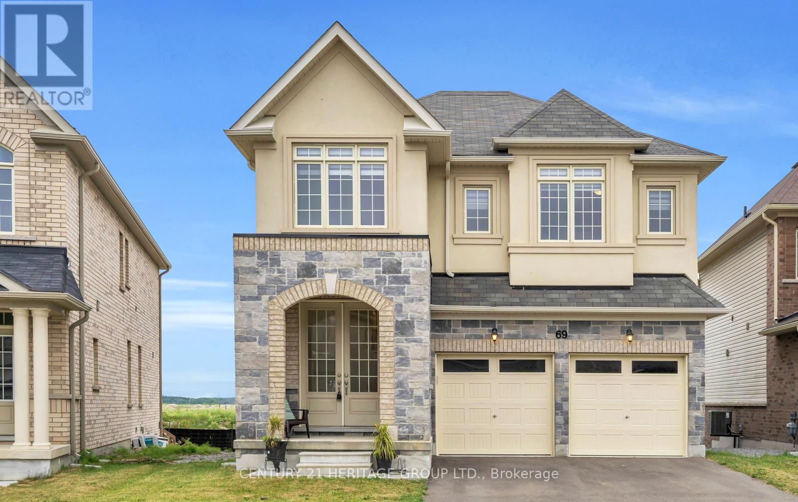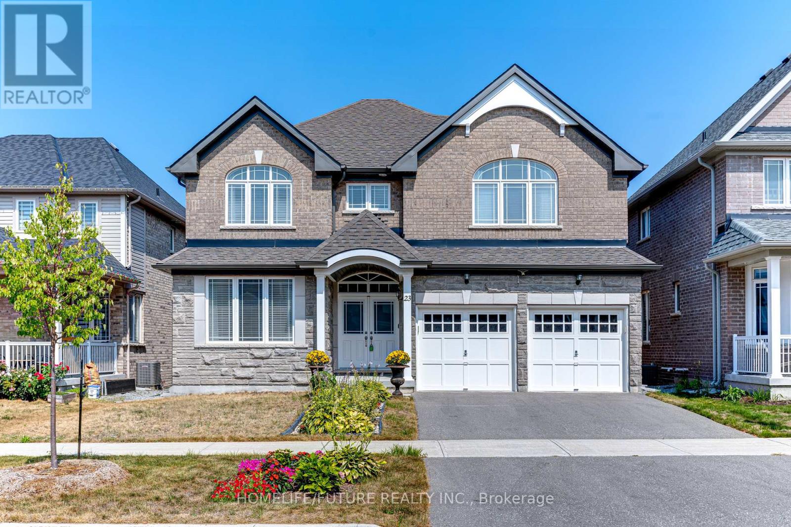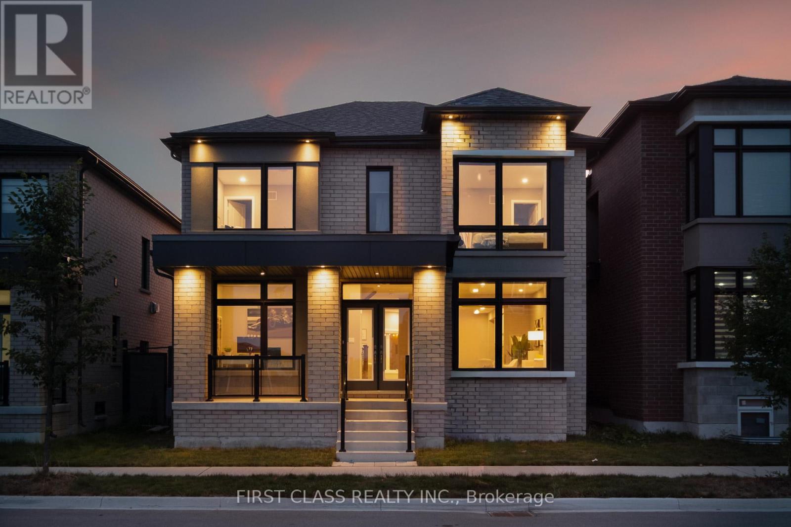20 Blackforest Drive
Richmond Hill, Ontario
One Of A Kind ! Detached Side-Split Double Garage House In Sought After Neighbourhood Of Upper Richmond Hill . Backing Onto Over 100 Years Old Willow Park. Full Of Upgrades & Extra's. Breathtaking Great Rm W/ Cathedral Ceiling. Skylight. Gas Fireplace & French Door W/O Too Deck With Fabulous Views Of Rear Yard. (id:60365)
1053 Westmount Avenue
Innisfil, Ontario
OPEN HOUSE SATURDAY, SEPT 6TH 1-3PM! Welcome to this charming bungalow in the heart of Alcona, offering convenience, comfort, and plenty of space for families, downsizers, or first-time buyers. Featuring a double car garage and a functional layout, this home has 3 generously sized bedrooms and a 4-piece bathroom on the main floor, making single-level living easy and practical. The spacious living room combined with the dining room creates a warm and inviting atmosphere for gatherings. The kitchen, with a walkout to a multi-tiered deck and awning, overlooks the fully fenced, private backyard perfect for entertaining or simply relaxing in your own retreat. The lower level is designed for enjoyment and versatility, boasting a media room or den, a large rec room with new carpeting, a cozy gas fireplace, and a wet bar. A 3-piece bathroom and cold cellar add extra convenience. Recent updates include new carpet on the stairs and in the rec room, ensuring a fresh, move-in-ready feel. Located in a family-friendly neighbourhood, this home is close to schools, shopping, and beautiful Lake Simcoe, offering a balanced lifestyle of comfort and accessibility. (id:60365)
166 Ner Israel Drive
Vaughan, Ontario
Top 5 Reasons You'll Love This Home: 1. Located in the highly sought-after Thornhill Woods community, this home is zoned for top-rated schools and surrounded by parks, trails, and family-friendly amenities. 2. From the moment you enter, you're welcomed by a soaring, open-to-above 18 ft foyer, 9 ceilings on both the main and second floors, and rarely seen oversized door frames that add elegance throughout. With over 4,200 sq.ft. of total living space and more than $100K in upgrades, its truly move-in ready, featuring spa-like bathrooms, fully interlocked front and back yards, fresh paint, and enhanced lighting. 3. The most in-demand open concept floor plan includes a timeless kitchen flowing seamlessly into the main living areas, along with a convenient main floor office for working from home. Upstairs offers generously sized bedrooms ideal for a growing family and the bonus of a second floor laundry for everyday ease. 4. A beautifully finished basement adds even more versatility with a large recreational area and an additional bedroom, perfect for guests or entertaining. 5. The home offers a double car garage, an extended driveway, and a private backyard framed by manicured hedges, creating a peaceful setting for summer evenings. (id:60365)
22 - 30 Greensborough Village Circle
Markham, Ontario
Welcome To This Spacious And Elegant 2-Storey Condo Townhouse Located In The Highly Sought-After Greensborough Community Of Markham. Surrounded By Parks, Top-Rated Schools, And Convenient Amenities, This Home Offers The Perfect Blend Of Urban Comfort And Suburban Serenity. Enjoy Easy Access To Transit, Local Shops, And Community Centres.Step Inside The Main Level And Be Greeted By A Bright, Open-Concept Living And Dining Area Featuring Gleaming Hardwood Floors, A Large Picture Window, And A Warm, Inviting Atmosphere That Overlooks The Park. The Separate Family Room Offers An Intimate Space For Relaxing, While The Stylish Kitchen Boasts Stainless Steel Appliances, A Modern Backsplash, Pot Lights, And A Cozy Breakfast Area With Walk-Out To A Private TerracePerfect For Morning Coffee Or Outdoor Dining.Upstairs, The Generously Sized Primary Bedroom Features A Walk-In Closet, A 4-Piece Ensuite, And A Private Walk-Out To Its Own Balcony. Three Additional Bedrooms Offer Ample Space, With Large Windows, Park Views, And Double ClosetsIdeal For Families, Guests, Or A Home Office Setup. A Detached Garage With 2 Parking Spaces Plus 2 Additional Driveway Spots, This Home Offers Comfort, Space, And Convenience In One Of Markhams Most Family-Friendly Communities.Don't Miss This Unique Opportunity To Own A Beautiful Home In A Prime Location! (id:60365)
16 Wales Avenue N
Adjala-Tosorontio, Ontario
Welcome to 16 Wales Ave N - Situated on an impressive 78 x 167-foot lot, this beautifully updated 3+2 bedroom bungalow offers an unbeatable combination of space, comfort, and modern design, ideal for any growing family. The expansive, beautifully landscaped backyard is a true highlight, offering ample room for children to play, adults to unwind, and guests to gather. Whether it's hosting weekend barbecues or enjoying quiet evenings under the stars, this outdoor space will not disappoint. Situated on a large, peaceful lot, it features a beautiful, spacious deck overlooking a tree-lined yard perfect for relaxing or entertaining in a serene natural setting. Step inside to discover a bright open-concept layout featuring a modern design with custom millwork and features throughout. Stunning chef inspired kitchen with quartz counters, designer backsplash, stainless steel appliance and plenty of cupboard and pantry space. Bright & spacious living and dining room. The main floor includes 3 wonderful sized bedrooms and a 4 piece bathroom, while the fully finished basement offers an additional 2 more bedrooms, a home office, a full bathroom, and a large rec room perfect for movie nights or a kids play zone. The property also features a double car garage and private double driveway, offering ample parking and storage. Located on a quiet, family-friendly street, this home delivers the best of peaceful suburban living with easy access to nearby amenities. The neighbourhood is scenic and calm, offering a peaceful atmosphere with walking distance to a convenience store, LCBO/Beer Store, pharmacy, and a local pizzeria. Just a 10-minute drive to Alliston, you'll find all the essentials of city living within easy reach. Outdoor enthusiasts will enjoy the abundance of nearby trails and the close proximity to Earl Rowe Provincial Park, perfect for weekend adventures. (id:60365)
253 Spencer Avenue
Essa, Ontario
Exquisite Custom Home in the Desirable Hamlet of Thornton Step into a truly unique opportunity to own a fully renovated, custom-built home in the highly sought-after community of Thornton. This remarkable 1986 4-bedroom split-level bungalow has been transformed into a pristine, brand-new residence that combines sophistication, functionality, and unparalleled craftsmanship. Every inch of this home has been meticulously upgraded by the award-winning Sandgate Construction team, ensuring the highest standards of quality and design. The home has been fully brought back to the studs, leaving nothing to be desired in terms of style, comfort, or quality. Key Features:*New water treatment system with softener, iron removal, triple filter with reverse osmosis and remineralization (all owned and serviced May 2025)*BBQ natural gas kitchen aid appliances 36 inch gas range and 42 inch built in refrigerator*Hidden full size kitchen Pantry with coffee station*Front door steel frame triple lock security door*New insulation in the walls, ceilings and between floors and additional blown insulation into attic *Office has soundproofing insulation* Security system (monitor for a fee) break and enter, glass break, flood in laundry room sensor, motion sensors, weather display*New Contemporary Steel Roof*Gas Hook up off back deck.*Knaff speakers with Onkyo receivers connect both floors-wifi, blue tooth, pre-wired to back of home*New concrete garage floor, Exquisite tiles leading to the front entrance offer the perfect first impression.*New windows, doors (internal and external), electrical wiring, plumbing, insulation, heating system, tankless water heater, sump pump, and injection pump. Every detail has been addressed to ensure this home is as modern and efficient as possible. Easy Travel Access:3 minutes to Highway 400, 45 minutes to Vaughan Mills, 35 minutes to Newmarket, 1 hour to Toronto, 45 minutes to Collingwood, Train access to Toronto via Barrie/Mapleview (10-min) (id:60365)
26 Decast Crescent
Markham, Ontario
Experience Modern Luxury In This Upgraded 4-Bedroom Freehold Townhouse * Over 2,180 Sqft Of Modern Living Space. *Backing Onto A Serene Ravine With No Sidewalk Offering Rare Extra Parking Space, And Extra-Deep Lot, This Home Combines Privacy, Functionality, And Elegant Design. Enjoy Soaring 9-Ft Ceilings On Both The Main And Second Floors, A Contemporary Open-Concept Layout, And A Sun-Filled Interior That Flows Effortlessly Throughout. The Open-Concept Layout Is Ideal For Both Entertaining And Daily Family Life. At The Heart Of The Home, The Family-Friendly Kitchen Features Quartz Countertops, An Oversized Island Perfect For Breakfasts .Four Spacious Bedrooms Including A Luxurious Primary Suite With Walk-In Closet . Fully Fenced Backyard With Peaceful Ravine Views . Ideally Located Just Minutes From Hwy 407, Walmart, Schools, Parks, Restaurants, Plazas, And All Essential Amenities. This Is The Perfect Blend Of Location, Design, And Lifestyle ! Don't Miss Out! (id:60365)
295 Stonebridge Drive
Markham, Ontario
295 Stonebridge Drive is a one of a kind tranquil retreat in Berczy Village that you can't miss! Wake up every morning and enjoy a peaceful breakfast overlooking Glenhaven Pond and spend your afternoons on the deck or expansive garden on the double wide 93 ft lot. The interior offers enough space for multi-generational and growing families with 5 spacious bedrooms and 3 more bedrooms in the professionally finished basement. All bedrooms are generously sized with large windows, ample closet space, and ensuite or semi-ensuite bathrooms. You can work from home in the ground floor office or downtown Toronto is just a 45-minute GO ride away. The school catchment is one of the best school districts in all of Ontario with two schools in top 15: St. Augustine and Pierre Elliott Trudeau. A few minutes away from Highway 404, Angus Glen Golf Club, Angus Glen Community Centre, Unionville Main Street, shops, restaurants, grocery stores, and much more. (id:60365)
69 Strathgreen Lane
Georgina, Ontario
Executive Living in Highly Sought-After South Keswick! Welcome to 69 Strathgreen Lane, a Bright & Spacious 4+1 Bedroom, 4-BathroomDetached Home Offering the Perfect Blend of Functionality, Comfort, and Style Just Steps from Lake Simcoe! With Nearly 2,700 Sqft of Finished Living Space, This Home Is Ideal for Large or Growing Families. Step Inside to an Open-Concept Layout with 9-Foot Ceilings, Hardwood Floors on the Main Level, and Large Windows That Flood the Home with Natural Light. The Family Room Features a Cozy Gas Fireplace, Perfect for Entertaining or Unwinding. The Chef-Inspired Kitchen Boasts Quartz Countertops, Smart Stainless Steel Appliances, a Breakfast Area, and Direct Walk-Out to the Backyard. Upstairs, Every Bedroom Offers Ensuite or Semi-Ensuite Access. The Primary Suite Showcases His & Hers Walk-In Closets and a 5-Piece Spa-Like Ensuite. *Upgrades & Features Include*: *Zebra Blinds*, *Reverse Osmosis Water System at Kitchen Sink*, *Wifi-Enabled Garage Doors*, *Smart Thermostat*, *Front Load Washer & Dryer*, *Water Softener System*, and *Direct Garage Access*. Room to Park4 Vehicles (2 in Garage, 2 in Driveway). Located in South Keswick Near Parks, Schools, Trails, Shops, GO Transit, Lake Simcoe & Hwy 404. A Rare Opportunity to Own in One of the Areas Most Convenient & Scenic Communities! This Is the One You've Been Waiting For! Be Sure to View the Full Feature List & Virtual Tour A Must-See! (id:60365)
23 Terrell Avenue
Georgina, Ontario
Welcome To An Excellent Location! Well-Maintained Open-Concept Home In A Highly Demanded Area. Coveted Simcoe Landing Walk To Lake Simcoe! This Move-In-Ready Home Is Located In One Of Georginas Most Sought-After Communities. Nestled On A Premium Lot With A Walkout Basement, This Stunning Laguna Model Offers Over 2,500 Sq. Ft. Of Beautifully Upgraded Living Space. Gorgeous Executive 4-Bedroom, 4-Washroom Detached Home Features Luxury Living Space And Gleaming Hardwood Floors. The Modern Family-Size Kitchen Includes A Large Breakfast Area, Pantries, And Extended Cupboards With Modern Finishes, Quartz Countertops, And A Separate Formal Dining Room. Hardwood Staircase Leads To A Spacious Master Bedroom With A 5-PieceEnsuite That Feels Like A Spa, Complete With Walk-In Closet, Frameless Glass Shower, Double Sinks, And Quartz Countertops. Additional Bedrooms Feature Elegant Hardwood Floors And Convenient Semi-Ensuite Access. The Walkout Basement (With Rough-In) Is Updated Throughout For Modern, Comfortable Living And Opens To A Deck. Easy Commuting By Bus And Featuring Minutes To Parks, Public Schools, Medical Centres, And Highway 404. Don't Miss This Incredible Opportunity To Own A Move-In-Ready Home In A Convenient Location! (id:60365)
200 Webb Street
Markham, Ontario
Welcome to 200 Webb St, Markham a stunning detached home in the heart of Cornell with over $220,000 in premium upgrades. This residence blends contemporary design with family-friendly living, featuring 9ft ceilings on both the main floor and basement, and elegant 7 hand-scraped hardwood flooring throughout. The modern open-concept kitchen showcases upgraded white cabinetry, backsplash, valance lighting, stainless steel appliances, and a striking Dekton stone waterfall island with undermount double sink. Upgraded oak stairs with iron pickets, smart LED pot lights with WiFi switches, and thoughtful details elevate the entire home. Upstairs offers 4 spacious bedrooms including 2 ensuites; the primary retreat boasts a frameless glass shower, soaking tub, and stone-topped vanity. Outdoor living is complete with an interlocked backyard, smart exterior lighting, composite fencing, and a professionally finished 2-car garage with side entrance, polyaspartic flooring, slate wall finish, and 16 pot lights, plus an additional parking pad. Nestled on tree-lined streets close to parks, top-rated schools, shops, cafés, community centres, Hwy 407, Markham Stouffville Hospital, and GO Transit, this home offers the perfect balance of modern style and everyday convenience. (id:60365)
241 Jim Mortson Drive
East Gwillimbury, Ontario
Welcome to 241 Jim Mortson Drive, a stunning freehold townhouse in the heart of Queensville, crafted by the renowned CountryWide Homes. Offering nearly 2,000 sq. ft. of finished living space, this 3-bedroom, 4-bathroom residence blends elegance and functionality to create the perfect place to call home. The main floor sets the tone with a bright, open layout designed for both gatherings and everyday living. A formal dining area flows seamlessly into the spacious living room, where a custom media wall by Closets by Design, pot lights, and designer fixtures add warmth and style. The chef-inspired kitchen is the showpiece, featuring quartz counters and backsplash, a 9-ft island with farmhouse sink, custom cabinetry, premium stainless steel appliances including a double oven gas range, built-in microwave, and pot filler plus thoughtful finishes that elevate every detail. Upstairs, retreat to a luxurious primary suite with a spa-like ensuite boasting a freestanding soaker tub, waterfall shower, and a custom walk-in closet. Two additional bedrooms, each with private balcony access, bring charm and outdoor connection, while upper-level laundry makes daily life simple. The lower level includes a finished bathroom and awaits your vision perfect for a media room, gym, or play area. Outdoors, a generous backyard extends the living space for summer entertaining or peaceful evenings. Ideally located close to schools, parks, shopping, transit, and the new state-of-the-art Health and Active Living Centre (80,000 sq/ft), this home offers not just style and comfort, but a lifestyle rooted in convenience and community. (id:60365)


