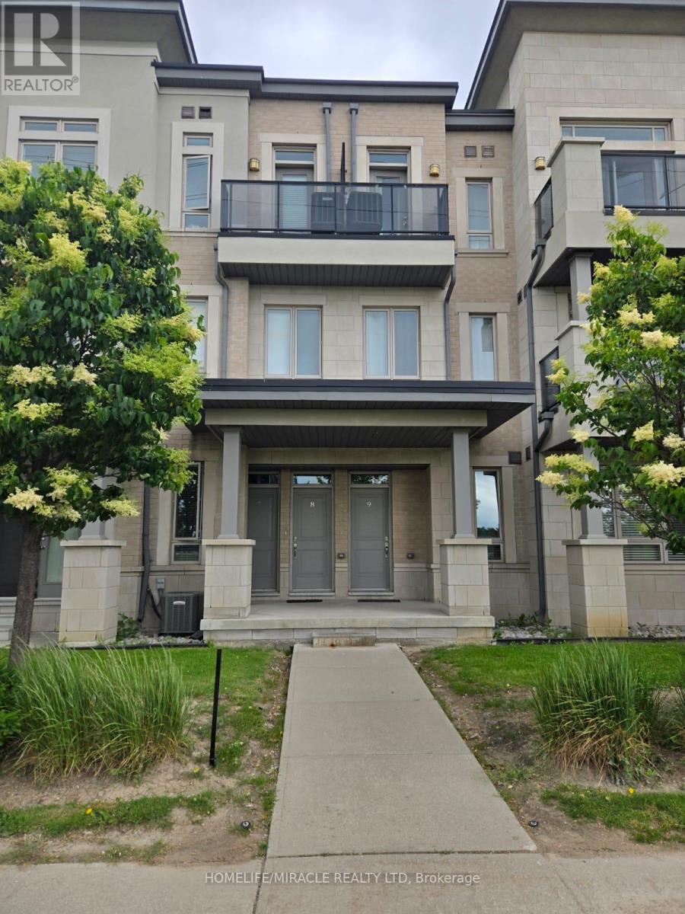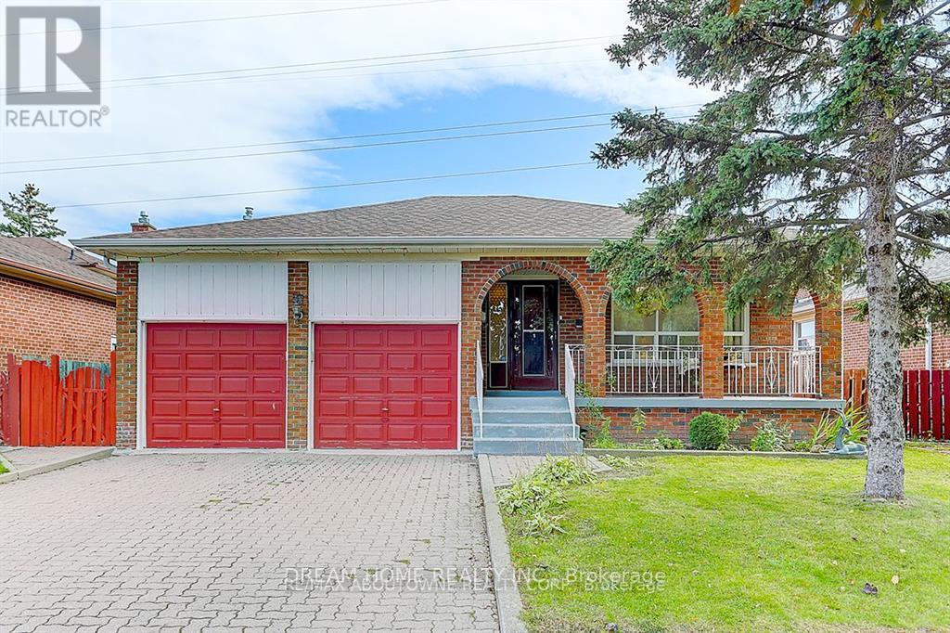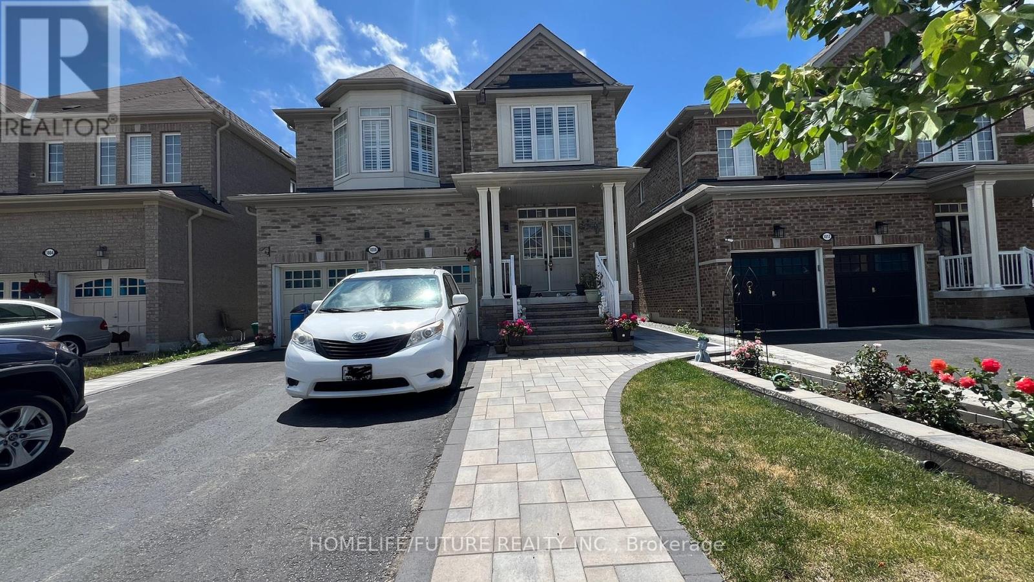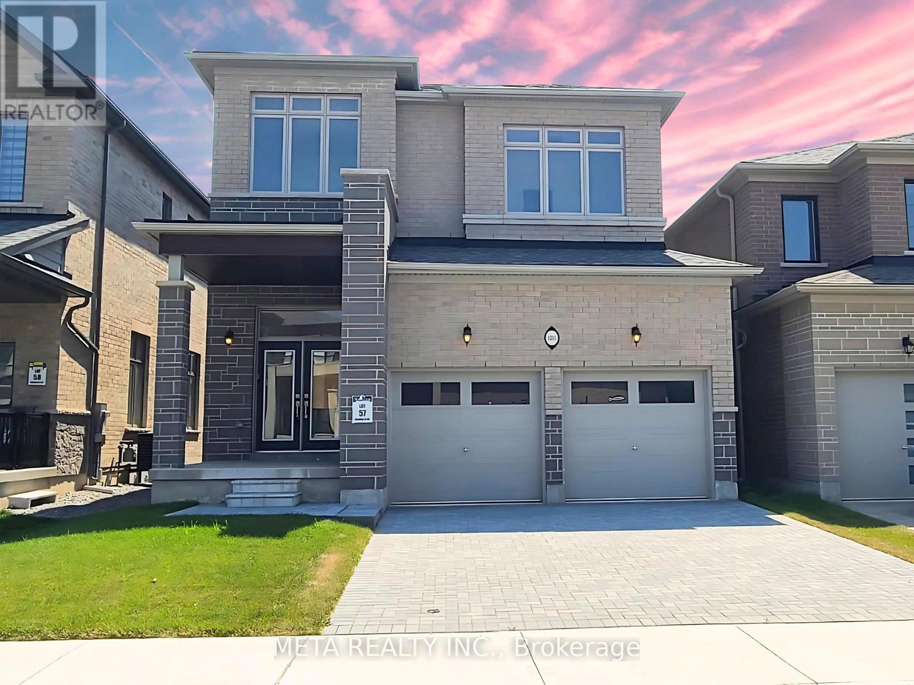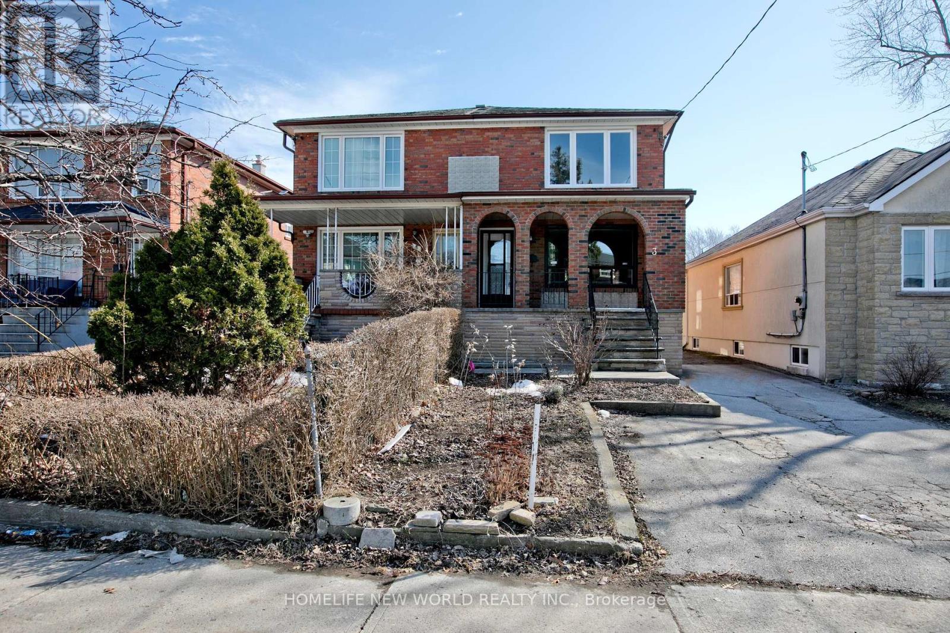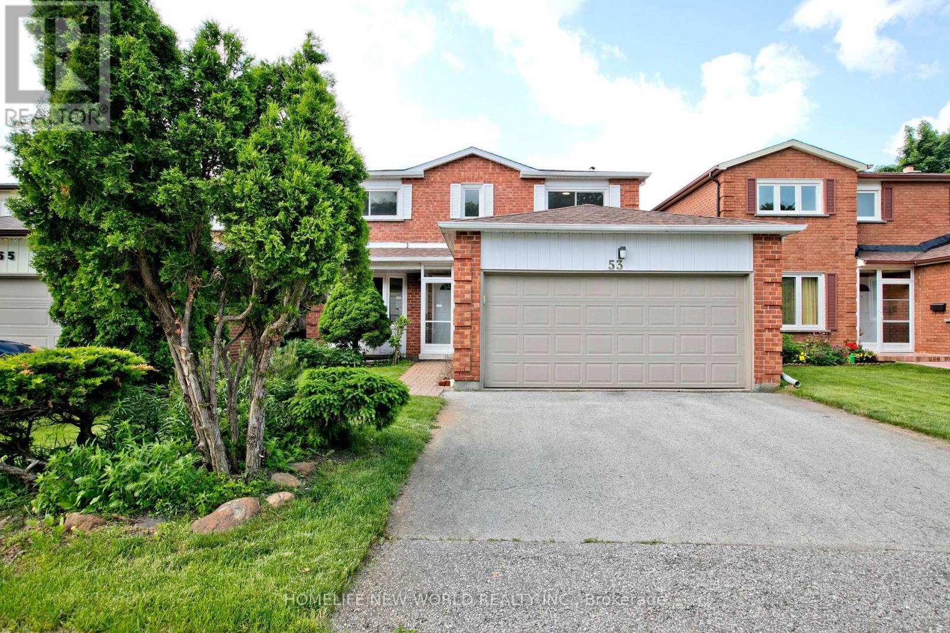8 - 9601 Jane Street
Vaughan, Ontario
Welcome to this Beautiful, Well-Maintained, bright and spacious Condo Townhouse in the heart of Maple. Featuring 9-foot ceilings, this cozy and inviting home offers 2 bedrooms, 2 bathrooms, and walkouts to a balcony from both the living room and the primary bedroom. Conveniently situated close to all major amenities, including banks, restaurants, Cortellucci Vaughan Hospital, Highways 400 & 407, Vaughan Mills, Maple Auto Mall and Canada's Wonderland-right across the street! A perfect opportunity for comfortable living in a vibrant, sought-after neighborhood. (id:60365)
18 Campobello Street
Vaughan, Ontario
This immaculate freehold townhouse (NO parcel of tied land (POTL) fees), set on a 20' by 97' lot with over 2,000-2,500 sq ft of luxury living space, is just over 2.5 years old and in practically brand-new condition. Located in the prestigious Patterson neighborhood, this home offers over $70,000 in premium upgrades. Featuring 3 spacious bedrooms, 4 bathrooms, and 9-foot ceilings on the second floor, the home is finished with premium hardwood floors, upgraded pot lights, premium blinds (Hunter Douglas) and upgraded stairs with custom-stained oak and iron pickets throughout. The state-of-the-art kitchen boasts high gloss cabinets, upgraded marble countertops, and Samsung stainless steel appliances, with porcelain tiles in the kitchen and breakfast area. A 20'x20' patio extends the living space outdoors, perfect for entertaining.The master bedroom includes a private en-suite terrace and a luxurious en-suite bathroom with black marble floors, a never-used soaking bathtub, and a rain shower, plus automated blinds for added convenience. The WiFi-controlled double-car garage and extended driveway add to the homes practicality. Ideally located, it's less than 5 minutes to/from Maple and Rutherford GO stations for easy commuting to Toronto, with quick access to highways 407, 401, 400, and 404. (id:60365)
#bsmt - 31 Lambeth Square
Toronto, Ontario
Desirable Neighborhood With Spacious & Cozy Three-Bedroom Basement Apartment! This Functional Basement Apartment Is Well-Maintained With Separate Entrance With 2 Bedrooms On The Main Floor And 1 Large Bedroom In The Basement, Open-Concept Kitchen, Spacious Dining Area, Ensuite Laundry (Shared With Landlord). Conveniently Located Within Walking Distance To TTC, T&T And Foody Supermarket, Restaurants, Top-Ranking Schools, Easy Access To 404 & 407, And All Other Amenities. (id:60365)
532 Powell Road
Whitby, Ontario
* This one is a showstopper! * Sitting on a rare premium corner lot, this upgraded 4+1 bed, 4 bath home has the layout, space, and style you've been waiting for! * Curb appeal? Nailed it- widened driveway, fresh landscaping, black-painted front door/ garage door, and an interlocked porch that pops * Inside, it gets even better: Smooth ceilings, tall baseboards, new trim, fresh modern light fixtures, and stylistically painted throughout, setting the tone of this masterpiece (All 2025). The main floor features hardwood flrs, large windows, a cozy wood-burning fireplace, and a front bay window with views of the mature neighbourhood * Easy access with a large laundry rm on the main floor, & direct access to the garage. * The kitchen checks all the boxes: quartz countertops, S/S appliances, subway tile backsplsh, modern grey cabinetry, and a spacious pantry ready for all snacks. * Upstairs & down, this home has space for a large family! Large Living Rm, Family Rm, & Dining Rm * Over 3100 Sq Feet! * The finished basement is an entertainers dream- complete with a full wet bar, wired with 8 surround ceiling speakers, private office, bedrm, full bathrm, tons of storage, and room to hang out or host game nights. * Outside is your own private retreat, surrounded by tall hedges & a lot ready for a fresh garden pool * The backyard features a wood deck and gas BBQ hookup ideal for those summer nights * Park up to 6 cars, enjoy the quiet of the corner lot, and stretch out in one of the best layouts around! * Every detail has been thoughtfully upgraded from faucets and shower heads to new transition flooring pieces and even an integrated hallway vent * Located in the highly sought-after Kendalwood area, you're surrounded by parks, retail, great schools, shops, and quick access to transit and 401/407 * It's a quiet, family-friendly pocket that blends nature with convenience * This one feels like home the moment you walk in. * Don't miss it- homes like this don't come up often! * (id:60365)
1131 - 2545 Simcoe Street N
Oshawa, Ontario
***Be the FIRST to ENJOY This Lovely Brand New Suite***So Affordable!***Almost 700 SFT of Delightful Living Space***HUGE 85 SFT Balcony***North Facing so You Get Sunrise AND Sunset***Spacious Primary Bedroom with a Great 3 Piece Ensuite***PLUS Versatile Den / Office/ Guest Space***Open Concept Layout***2nd Full Bathroom for Guests***Shining Stainless Steel Appliances***Get BONUS 27,000 Square Feet of Amazing Amenities Included***Full Gym***Offices***Meeting / Conference Rooms***Kitchen & Large Dining Area***Party Rooms***Incredibly Convenient Location***EVERYTHING You Could Need is only Steps Away***Walk to Costco / Restaurants / Shopping / Parks / Churches / University / EVERYTHING!***Go See It For Yourself***Excellent & Convenient Location*** (id:60365)
25 - 400 Finch Avenue
Pickering, Ontario
Experience sophisticated living in this stunning furnished executive home. Move right into approximately 3600 sq ft(main + Upper floor) of elegant, furnished space, featuring 4 bedrooms, 2 parking spots, and premium finishes throughout. The chef's kitchen boasts granite counters and high-end stainless appliances, adjacent to a spacious breakfast area. Upstairs, find four generous bedrooms complemented by hardwood floors and high ceilings. Ideally located near top schools, parks, shopping, and major highways, this home offers the perfect blend of luxury, comfort, and convenience. (id:60365)
(2 Bdrm Unit) - 1008 Wrenwood Drive
Oshawa, Ontario
Welcome To This Spacious, And Sun-Filled 2-Bedroom, 1 Full Washroom Home Featuring A Modern Kitchen Large Windows, And Abundant Natural Light Throughout. The Basement Provides Extra Living Space, Ideal For A Small Families Or Working Professionals Seeking Both Comfort And Functionality.Enjoy The Convenience Of A Private Washer And Dryer, 1 Dedicated Parking Spaces, And Plenty Of Room To Live, Work, And Relax. Located In A Highly Desirable Neighborhood Within Walking Distance To Maxwell Heights Secondary School, Shopping Centers, And Public Transit.This Home Offers Excellent Access To Ontario Tech University, Durham College, Highway 407, And Highway 7, Making Commuting A Breeze.Prime Location - Walk To Schools, Shopping, And Transit. Easy Access To Major Highways, Parks, Public Schools, And More. Tenants Are Responsible For Sharing 20% Of The Utility Bills, Including Water, Gas, And Electricity, With The Landlord. (id:60365)
1211 Wilmington Avenue
Oshawa, Ontario
Luxury Living in Tanglewood! This brand-new 36' Creekwood C model by Medallion Developments offers 2,732 sq ft of exquisitely finished space in one of North Oshawa's most sought-after new communities. First-time buyers may be eligible for a GST rebate of up to $50,000 (conditions apply) a rare opportunity! Showcasing striking grey and taupe brick with stone accents, this home features a raised double door entry, elegant archways, and undeniable curb appeal. Step inside to soaring 12 smooth ceilings on the main level that create an open, airy feel, paired with hardwood flooring and custom oak stairs flowing from top to bottom. The heart of the home is a gourmet kitchen designed for both beauty and function. Complete with quartz countertops, upgraded cabinetry, designer fixtures, a fridge waterline, and gas hook-up for your future chef-worthy range. A two-way fireplace adds warmth and architectural elegance between the living spaces. Upstairs, enjoy 4 spacious bedrooms and 3 full bathrooms, including two ensuites and a Jack & Jill, perfect for growing families or multi-generational living. An oversized second-floor laundry room adds everyday ease. The main floor powder room is both convenient and stylish. The walk-out basement includes a 3-piece rough-in and cold cellar, offering endless potential for future living space, a home gym, or a in-law suite. Direct access from the garage adds even more convenience. Thoughtfully designed and loaded with premium upgrades, this home is move-in ready and built for modern living. Located in a growing, family-friendly neighborhood close to parks, schools, and transit. Don't miss your chance to own one of the most desirable homes in Tanglewood! Cashback incentive has been applied to Asking Price* (id:60365)
3 Moira Avenue
Toronto, Ontario
Welcome to this bright and spacious semi-detached home, in the great family neighborhood. Newly renovated. Wood flooring throughout the house, Brand New hardwood flooring on second floor, updated main kitchen, brand new oak staircase, Fresh paint throughout, Practical layout. Main level features is inviting living and dining areas for entertaining. Upper level offers 3 bedrooms with updated 4PC washroom. Separate entrance with a finished basement unit that potential extra income or perfect for multi-generational living, long drive way offering ample parking space. Lots of update features, you must see. Don't miss!! This Prime location near schools, parks, shops, and public transit. (id:60365)
53 Sanwood Boulevard
Toronto, Ontario
Well maintained by original owners, this all-brick 4-bedrooms, the home features spacious formal living and dining rooms with hardwood flooring. The modern kitchen is equipped with appliances, backsplash, and a bright breakfast area that leads to the backyard, perfect for relaxed outdoor dining. The main floor also offers a private side entrance, a beautifully crafted solid oak staircase. Upstairs, the primary bedroom show cases hardwood flooring, a walk-in closet. this single-family residence is surrounded by well-maintained, all-brick homes boasting solid curb appeal and established street appeal. Transit is a breeze TTC access steps away, plus easy commutes via Steeles Ave and nearby GO/Milliken options. Living here means you're minutes from Pacific Mall, community parks, rec centres, and a vibrant mix of restaurants and shops. Buyers can look forward to cleaner sweeps, thoughtful renovations, .With well-tended yards, solid home values, and easy access to educational, retail, and transit amenities, 53 Sanwood Blvd offers a rare opportunity to step into a thriving Toronto area neighbourhood. (id:60365)
1025 - 15 Richardson Street
Toronto, Ontario
Experience Prime Lakefront Living at Empire Quay House Condos. Brand New 2 Bed 2 Bath approx 622 sqft with 1 parking included. Located Just Moments From Some of Toronto's Most Beloved Venues and Attractions, Including Sugar Beach, the Distillery District, Scotiabank Arena, St. Lawrence Market, Union Station, and Across from the George Brown Waterfront Campus. Conveniently Situated Next to Transit and Close to Major Highways for Seamless Travel. Amenities Include a Fitness Center, Party Room with a Stylish Bar and Catering Kitchen, an Outdoor Courtyard with Seating and Dining Options, Bbq Stations and a Fully-Grassed Play Area for Dogs. Ideal for Both Students and Professionals Alike. Tenant/Tenant's Representative to verify measurements. (id:60365)
2706 - 23 Sheppard Avenue E
Toronto, Ontario
Luxurious Minto Gardens at Yonge and Sheppard Literally Steps To Subway Station. This Bright & Spacious Unit Offers 9' Ceilings & Floor To Ceiling Windows Showcasing An Unobstructed East View. Upgraded Unit W/ Laminate Flooring Thru Out, Granite Countertop. Stainless Steel Appliances. Superb Hotel Like Facilities Incl: Coffee Bar & Lounge, Indoor Pool, Sauna, Gym, Billiards Room And So Much More! Just Steps To Subway, Shopping, Restaurants And All The Wonderful Amenities Yonge St Has To Offer. (id:60365)

