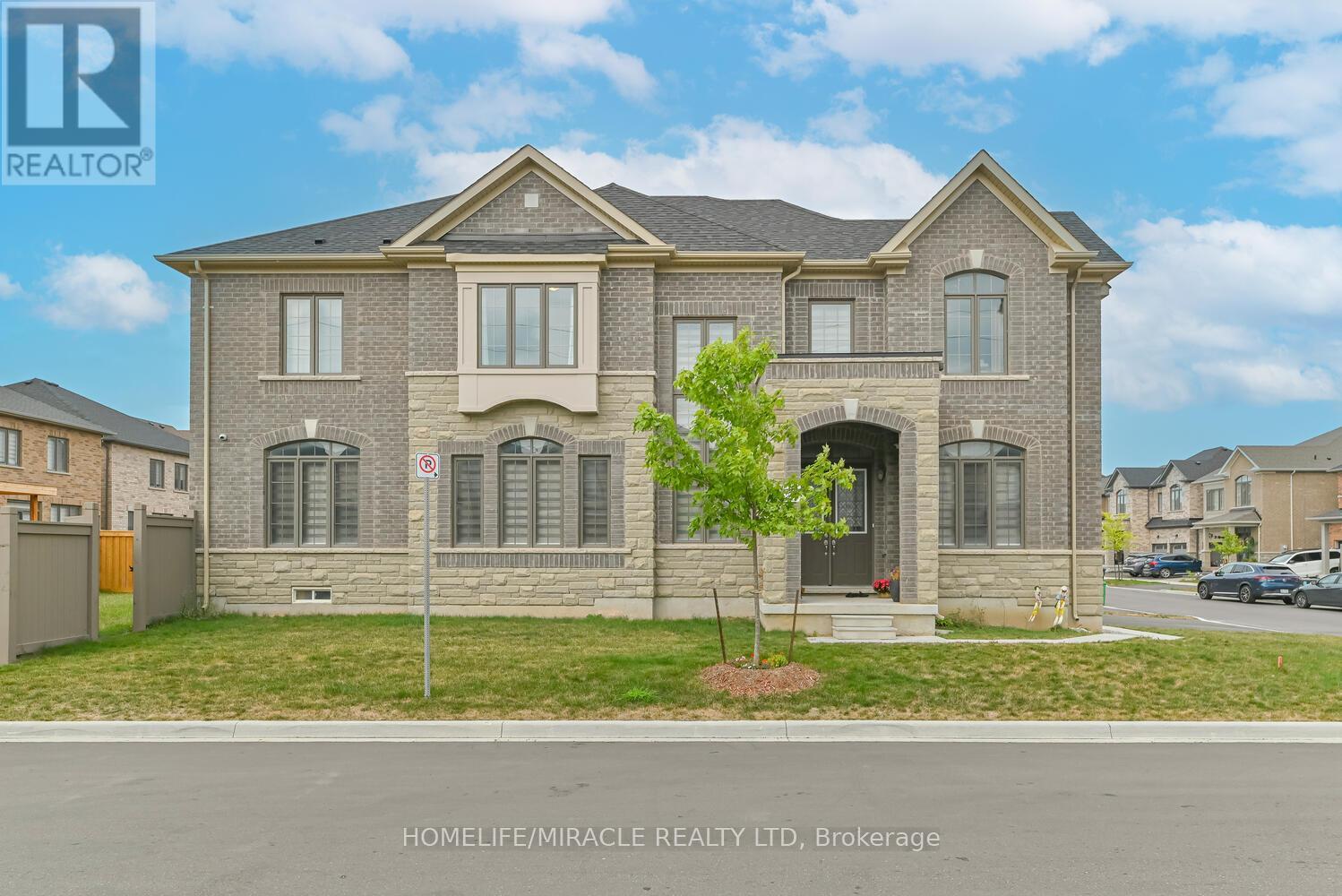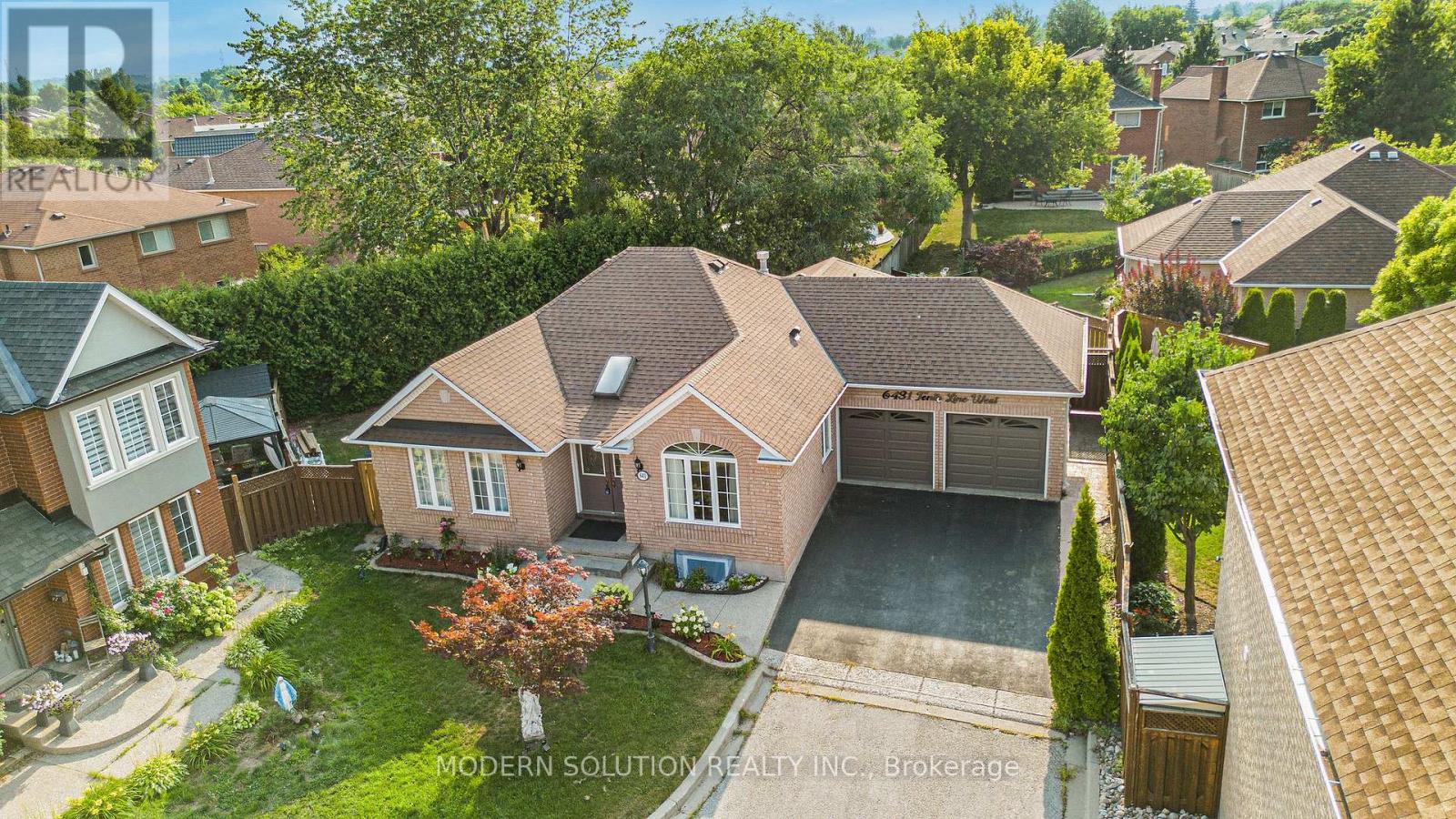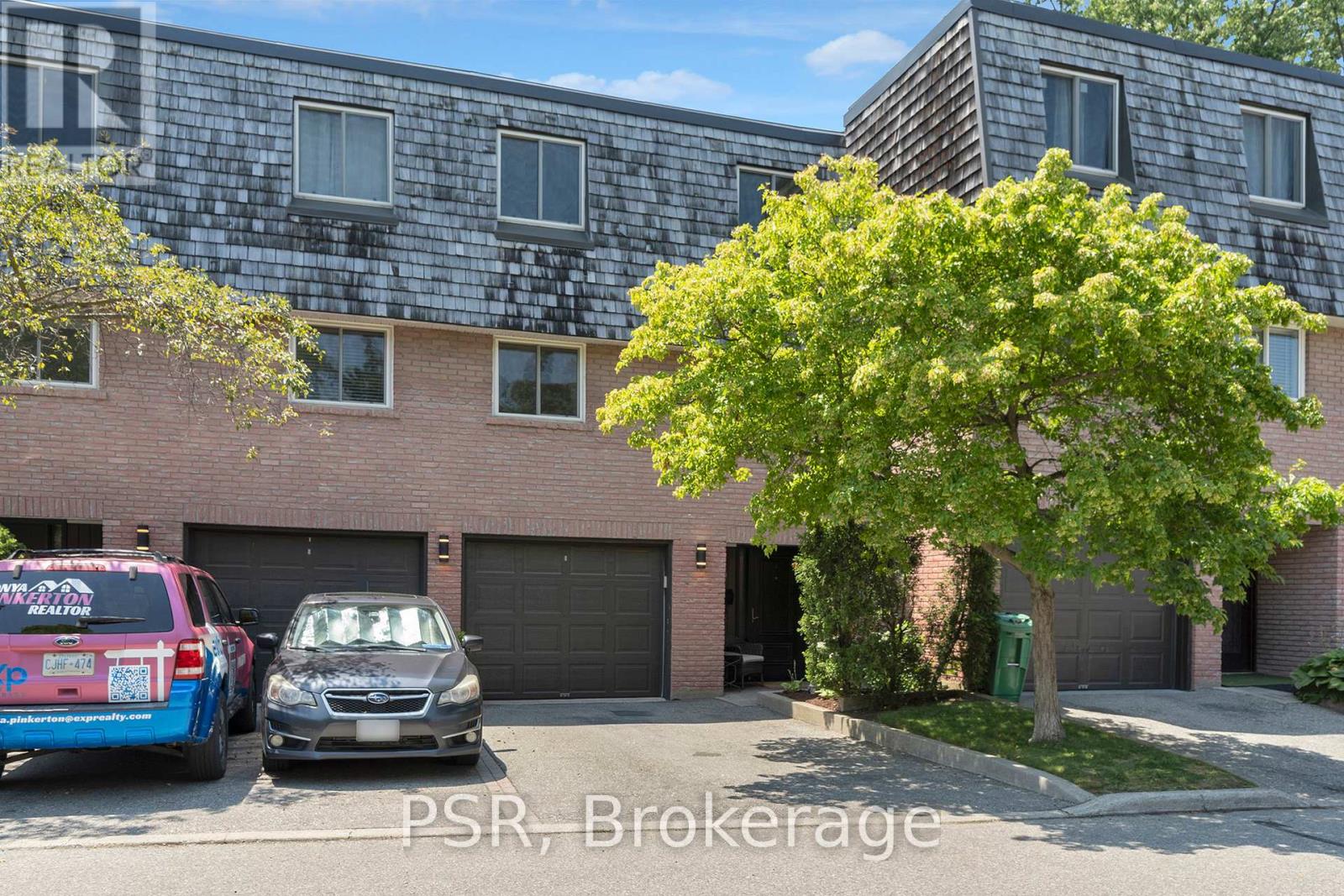833b - 12 Laidlaw Street
Toronto, Ontario
Wake Up With Trees Outside Your Window In This Single Level Town Home! Primary Bedroom Features An En-Suite Bathroom And A Juliet Balcony With Space For Juliet And Romeo! Bedrooms Have Great Separation From The Main Living Area. Quick Walk To 24Hr King/Queen Streetcar And The Dufferin Bus. Steps To Everything The Downtown West Has To Offer! Comes With En-Suite Laundry, 1 Underground Parking And 1 Locker. (id:60365)
9 Bavenden Crescent
Brampton, Ontario
Welcome to 9 Bavenden Cres a newly built, 3,100 sq. ft. luxury home in one of Brampton's most desirable neighborhoods. This stunning 5-bedroom, 4 Full-washroom detached home a premium corner lot, with over $100K in high-end upgrades. The premium stone elevation sets the tone for what's inside. Step through the double-door grand entrance and you'll be greeted by an open-concept layout, 10-ft ceilings on first floor and 9 ft ceiling second floor, large windows for abundant natural light, and top-quality finishes .Luxury features include: Upgraded hardwood flooring on the main floor & upper hallway Granite ceramic tiles in the kitchen Oak staircase Frameless glass shower in the primary ensuite. Granite countertops in all washrooms Kitchen island with granite top & rough-in gas line. Electric fireplace & garage door opener. Perfectly located within walking distance to plazas, public transit, high-rated schools, and parks, with easy access to major highways. This home offers the perfect blend of luxury, comfort, and privacy. A must-see in a prime location. Priced to Sell! 10ft ceiling first floor and 9 ft ceiling second floor . (id:60365)
12 Bearwood Drive
Toronto, Ontario
Welcome to Edenbridge-Humber Valley. This elegant 4+1 bedroom, 7 bathroom custom smart home is situated on a quiet ravine lot in one of Toronto's most prestigious communities, just steps from Lambton Golf & Country Club, James Gardens, and the Humber River. The breathtaking exterior is perfectly matched by the homes luxurious interior design. The modern home has 5,762 sq ft on all levels and showcases three striking 5x10 Italian slab stone gas fireplaces, contemporary skylights, heated stone floors, and 3/4-inch engineered white oak hardwood throughout. Custom Scavolini cabinetry, a Garaventa lift elevator, in-wall vacuum, sauna with steamer, and a full security camera system complete the homes exceptional details. The home is supported by Control4 Home Automation allowing seamless control of lighting, climate, security, and entertainment from anywhere in the home or remotely. The stunning open-concept kitchen features light-toned finishes with built-in premium Thermador appliances, an oversized island, and Italian stone counters with matching backsplash, complemented by a well-appointed butlers pantry. Adjacent to the kitchen, the spacious family room invites relaxation with ample natural light and views of the backyard, while the formal dining and living rooms provide elegant spaces for entertaining guests. Each large, sun-filled bedroom offers a luxurious ensuite and a spacious walk-in closet, with the primary suite featuring his-and-hers closets and expansive windows overlooking the landscaped backyard. In the recreational area, a sophisticated wet bar with Italian finishes and custom Scavolini cabinetry adds an extra touch of elegance. This custom home features an exquisite office room, two laundry rooms, a mudroom shower, and a maintenance room. This exceptional residence is complete with a two-car garage offering optional EV charging, a heated driveway and stairs, a Hydropool spa, a BBQ area, and a spacious deck that overlooks stunning natural scenery. (id:60365)
4 Temple Manor Road
Brampton, Ontario
!!LOCATION!! STORAGE!! Stunning 3+1 bedroom, 4 bathroom over 2400sqft (living space)Townhouse with a fully finished basement. Freshly painted House with front and back Landscaping done. Ideally located near Financial Drive and Heritage Road! 4 Walk in Closets, Extra Storage in the House, Exceptional Laundry Room with huge walk in closet. Modern Kitchen Featuring a gas range, Abundant natural light in every room and direct access to Backyard from garage. Energy efficient features including smart Nest Thermostat and smart dimmers for Optimal comfort and savings. This spacious and modern home offers a functional layout with bright, open-concept living areas, a stylish kitchen, and generous-sized bedrooms. The finished basement includes a large rec room and an extra Bathroom perfect for guests or a home office. Including Level 2 Electric Vehicle charging station in garage. Situated in a family-friendly neighborhood close to schools, parks, shopping, and transit, this home is a must-see for anyone looking for comfort and convenience! Rare House, will not last very long. Show with Confidence, show and sell! (id:60365)
6431 Tenth Line W
Mississauga, Ontario
Tucked at the end of a quiet cul-de-sac in prestigious Trelawny Estates, 6431 Tenth Line is an exceptional executive bungalow offering rare privacy and thoughtful upgrades throughout. A double-door entry opens to a grand foyer with a skylight, setting the tone for this well-built, all-brick home. Vaulted ceilings in the living room, gas fireplace, pot lights, richly stained hardwood, imported stone finishes, and detailed plaster crown mouldings add timeless elegance. The main level features two spacious bedrooms, including a serene primary suite with a walk-in closet and a fully renovated ensuite featuring an oversized freestanding soaker tub, extended glass shower with seating, and modern finishes. The updated kitchen boasts a new stainless steel fridge, new built-in stainless steel dishwasher, and a newer powerful Sakura-style rangehood, flowing into a large composite deck and oversized landscaped backyard, perfect for entertaining or relaxing in privacy. The finished basement doubles the living space with a single bedroom, a study (easily converted to a second bedroom), a brand-new 3-piece bath, huge pantry for extra storage, extended windows, and a kitchenette featuring a standing freezer, fridge, and sink. This space offers great potential to be converted into a full kitchen. Other highlights include main floor laundry with garage access, a premium two-car garage, driveway parking for four, California shutters, new pot lights, and over $100K in recent upgrades. Ideal for downsizers, multi-generational families, or anyone seeking a stylish, move-in-ready bungalow in a coveted neighbourhood - this ones a rare find! (id:60365)
533 - 36 Via Bagnato Avenue
Toronto, Ontario
Spacious Treviso Built Condo With large Terrazo balcony. Granite Countertops And Backsplash With Central Island. Large Living Area And Master Bedroom Both With Walk Out To Terrazo. Property sold in "as is" condition. Walking Distance To Subway And Transit. Minutes Away To 401/400/Allen Rd, Yorkdale Mall, Shops, Grocery And Worship Place. Same Floor Swimming Pool, Sauna, Exercise Room, Gym And Party Room. (id:60365)
3157 John Mckay Boulevard
Oakville, Ontario
Welcome to this stunning 2-storey luxury townhouse located in the heart of Upper Joshua Creek, one of Oakville's most sought-after and family-friendly communities. Featuring 4 spacious bedrooms and 2.5 modern bathrooms, this home offers both style and functionality for comfortable family living. Enjoy the open-concept design with a gourmet kitchen complete with a large island, seamlessly flowing into the combined dining and great room perfect for entertaining or relaxing while overlooking the backyard. The second floor features a convenient laundry room and a serene primary suite with a walk-in closet and a 4-piece ensuite. Ideally situated close to the vibrant Trafalgar & Dundas commercial hub, as well as parks, scenic trails, schools, supermarkets, and major highways. A perfect blend of comfort, convenience, and luxury. (id:60365)
199 Indian Grove
Toronto, Ontario
Large 4-Bedroom Semi Just Steps from High Park A Rare Opportunity with Space, Flexibility, and Location. If you're looking for a full-sized home near High Park without paying a premium for luxury upgrades or expensive staging this property may be what you've been waiting for. Located just a short walk from Keele Subway Station, the UP Express, and High Park itself, this four-bedroom, two-bathroom, two-and-a-half-story semi-detached home offers more space than most homes in the area and sits in one of the most sought-after neighborhoods in Toronto's west end. It isn't glamorous or charming, but its big, bright, and incredibly well-located a rare combination for a home this close to the city's core. The main floor features a traditional layout, including a front living room with a bay window that brings in soft, west-facing light throughout the afternoon. A separate dining room provides space for meals or entertaining, and at the rear of the house is a large, functional eat-in kitchen with a walkout to the backyard. The ceilings are high and the rooms are generously sized. The layout is practical and the home is clean, freshly painted, and well-prepared for a new owner to move in or personalize. Upstairs on the second floor, you will find three bedrooms, including the spacious primary bedroom at the front of the home, which is filled with natural light from its west-facing bay window. The other two bedrooms are well-sized, with one at the rear featuring direct access to a cozy sunroom. This sunroom, surrounded by windows and overlooking the backyard, is an inviting space perfect for relaxing, reading, or working from home. It is one of the homes more pleasant features, offering a bright, quiet retreat. The third floor contains one additional bedroom. While this room is modest in size, it offers privacy and flexibility, ideal for a growing family member, guest, or home office. With some imagination, this space can be adapted to meet a variety of needs. (id:60365)
607 - 2520 Eglinton Avenue W
Mississauga, Ontario
Landlord open to short-term rental six months or more. Welcome to your new home! This stunning Daniels condo boasts breathtaking architecture and is located in one of the most desirable areas. You'll appreciate the open-concept floor plan, high ceilings, and access to a spacious, private balcony. The kitchen features quartz countertops, upgraded appliances, and an island. The primary bedroom includes a walk-in closet. This exceptional building is conveniently located near shops, a hospital, and public transit. (id:60365)
282 Jemima Drive E
Oakville, Ontario
Welcome Home! This Upgraded, Highly Efficient, 3-Story Freehold Townhouse. It Is Located In The Highly Sought After Preserve Community. This Property Is An Incredible Example Of Pride Of Ownership With Ample Storage Solutions Throughout. It Is Located In A Well-Planned Neighbourhood Near Oakville Hospital And Hwy 403. Hardwood Floors On All Staircases. Granite Counters In Kitchens & Bathrooms. Utilities And Hot Water Tank Rental Are Extra. (id:60365)
27 Dills Crescent
Milton, Ontario
Fully furnished Cozy Legal Basement! Perfect For a single person or couple, this apartment features big 4 windows for ample natural light. Safe and approved by the city of Milton giving you peace of mind. Family Friendly Area of Milton, close to highway 401, schools, shopping, hospital, play ground, close to bus stop and many more.Tenant has to pay 30% utilities. (id:60365)
65 - 2145 Sherobee Road
Mississauga, Ontario
Welcome to this beautifully updated, family-friendly 3-bedroom townhome, tucked away in a quiet, tree-lined enclave in Mississauga's highly sought-after Cooksville neighbourhood. Ideally located just minutes from Cooksville GO Station, the upcoming Hurontario LRT, TTC and MiWay transit, and with quick access to the QEW, 403, and 401, this home offers unbeatable convenience for commuters. Originally a 4-bedroom layout, it was thoughtfully redesigned in 2018 to create a luxurious king-sized primary suite with a rare spa-inspired ensuite, while two well-separated bedrooms with large sun-filled windows and a spacious 4-piece bathroom with soaker tub complete the upper level perfect for comfort, privacy, and functionality. The main floor features soaring ceilings in the living room, oversized windows, and a walkout to a sunny southwest-facing patio with a natural gas hookup for a BBQ or heater ideal for entertaining or quiet outdoor living. A spacious mezzanine dining room offers a smart open-concept connection to the eat-in kitchen, complete with full-size appliances, pantry, and a smart barn door for optional separation. Additional highlights include fresh paint throughout, updated LED lighting, a large custom wardrobe and roller blinds in the primary bedroom, three ductless A/C and heating units, an updated 2-piece powder room, and a newly renovated basement (2024) offering bonus space for a playroom, office, or guest area. The lower level also includes a laundry closet with full-size washer, dryer, sink, and access to crawl space storage. Parking for two vehicles one in a private garage and one in the driveway is included. This well-managed, mature community is surrounded by parks, playgrounds, trails, and top-rated schools. Low monthly maintenance fees cover exterior upkeep, landscaping, snow removal, and Rogers Xfinity fiber internet and TV. Recent upgrades new windows, doors, and roof offer peace of mind and lasting value. (id:60365)













