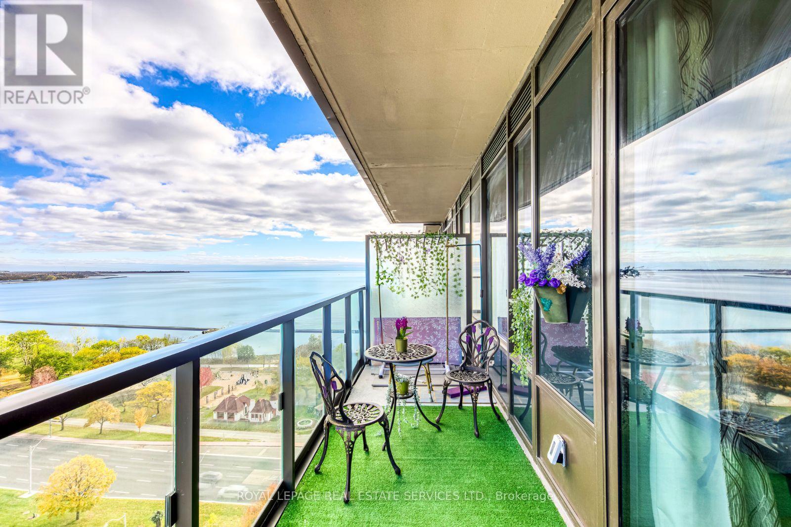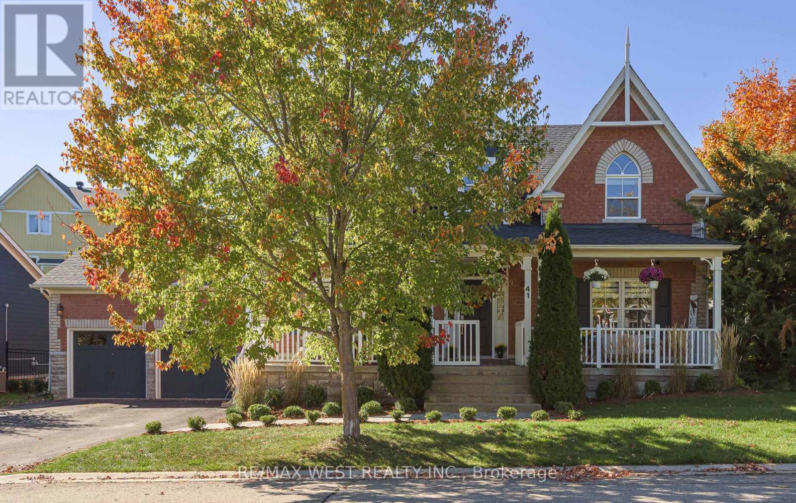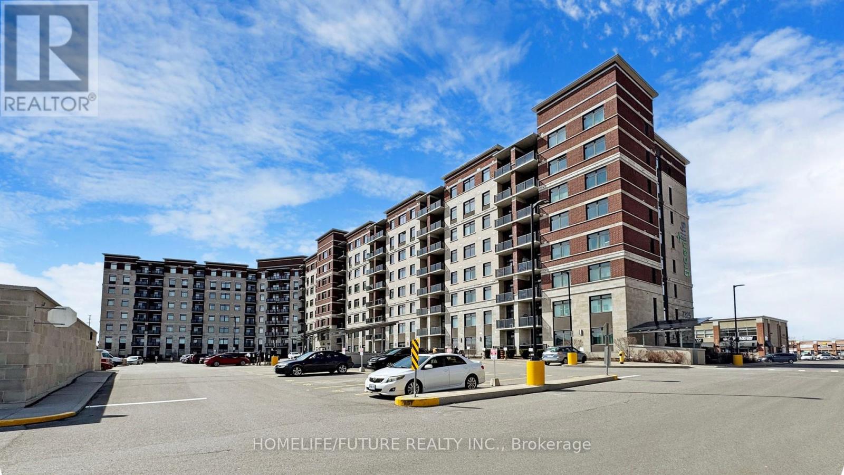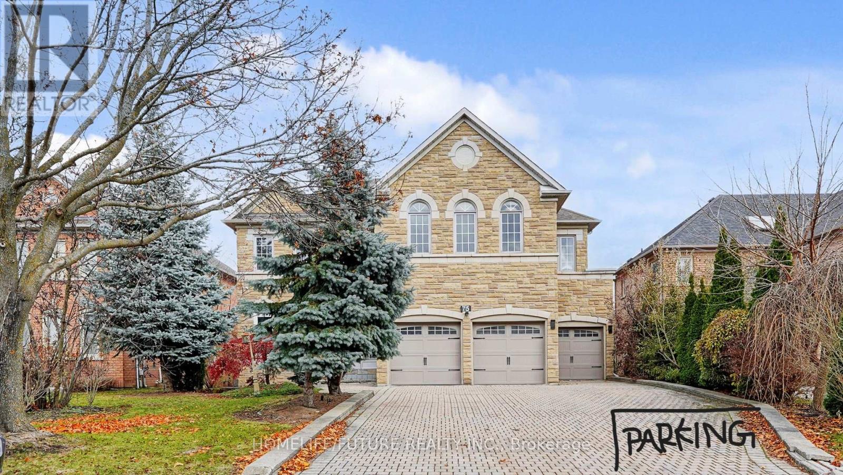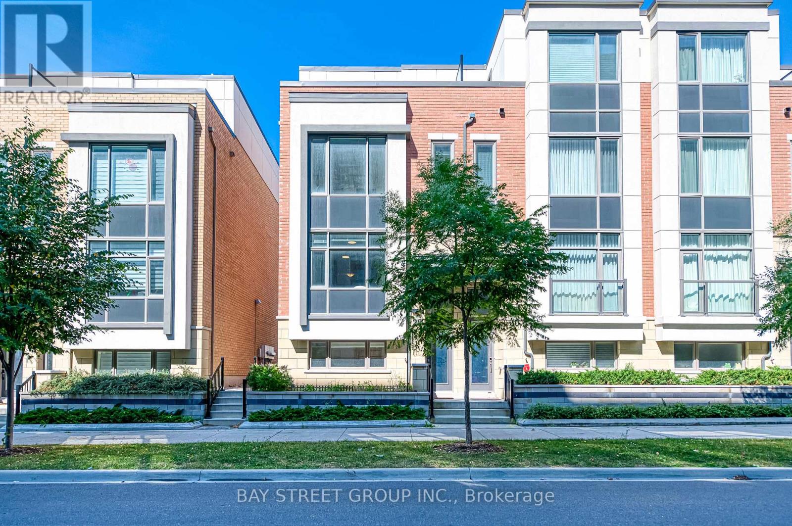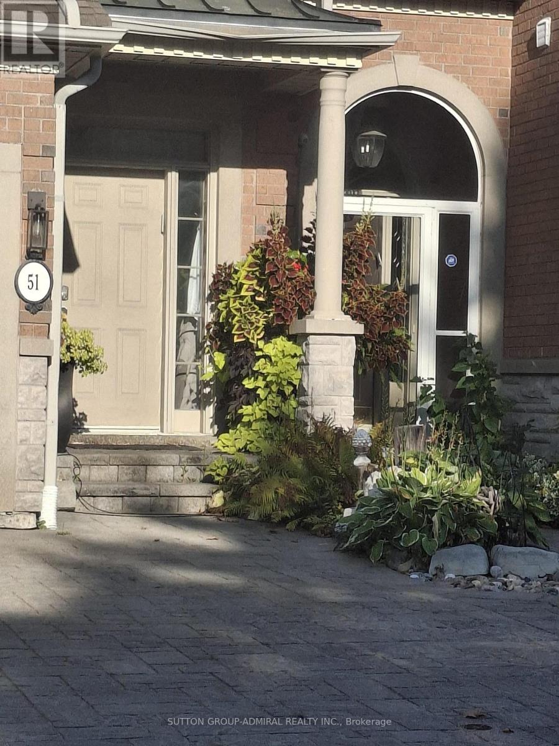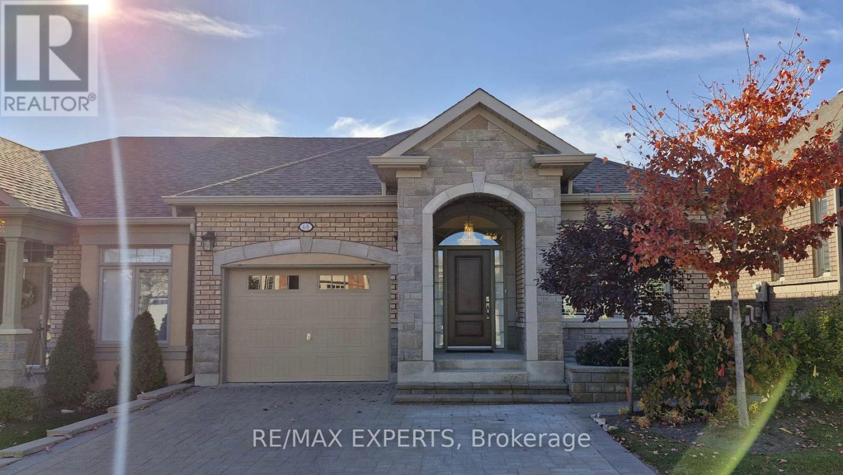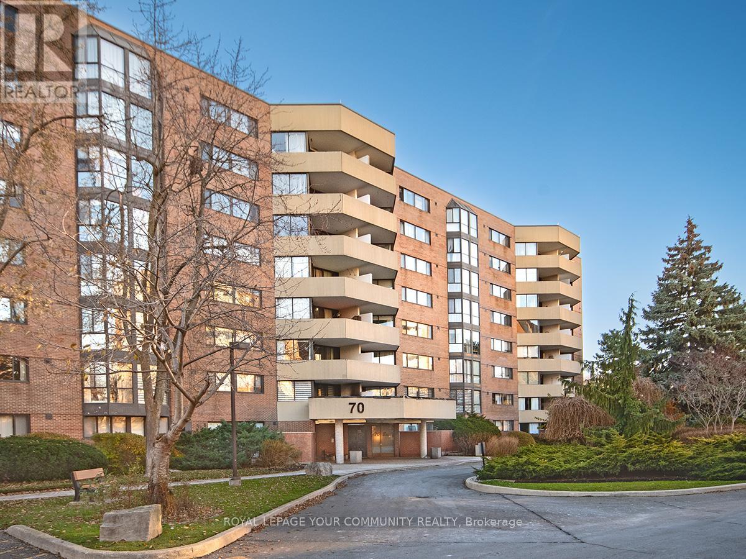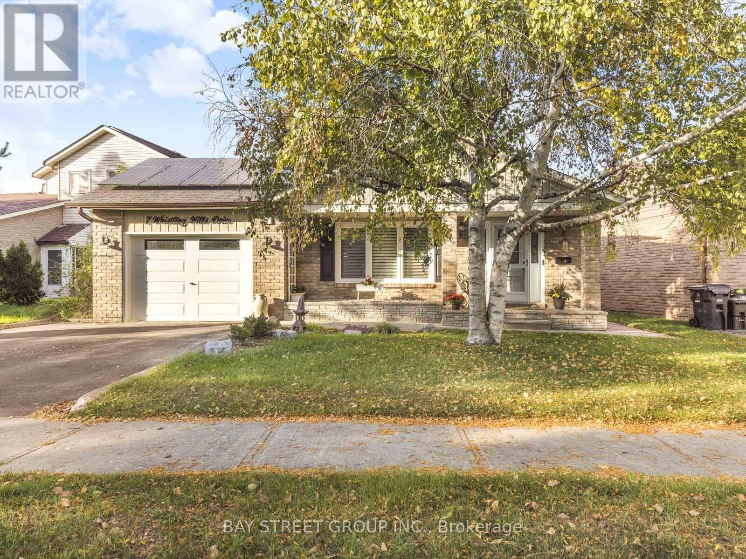110a Morrison Avenue
Toronto, Ontario
After more than 50 years with the same family, this 1971-built home in the heart of Corso Italia is ready for a new owner. Offered by its original owner, this property is well positioned to schools, parks, coffee shops, restaurants, public transit, Joseph J Piccininni Community Centre and all that vibrant St. Clair West has to offer. The second level features three spacious, sun-filled bedrooms with large windows that floor the home with natural light. On the main floor, a bright living and dining combination with large windows flows into an eat-in kitchen that leads to a rear covered porch/sunroom, perfect for relaxing or entertaining. The finished basement, with separate side entrance, full kitchen and 3pc bathroom, provides versatile additional living space. Additional highlights include a fenced rear yard, concrete block garage, abundant natural light throughout, and an interior stair life (Stannah) that runs from the second floor to the basement. Don't miss out on this wonderful opportunity! (id:60365)
1805 - 1926 Lake Shore Boulevard W
Toronto, Ontario
Stunning 2-Bedroom Suite with Lake and Park Views. Welcome to Mirabella Condos, where luxury meets breathtaking scenery at 1926 Lake Shore Blvd W, nestled in Toronto's prestigious Swansea Village. This exquisite 2-bedroom, 2-bathroom suite offers unmatched views of High Park and Lake Ontario, combining urban sophistication with tranquil nature.Step inside to discover: 9-foot ceilings and elegant off-white interiors. Plank laminate flooring throughout, exuding modern charm. Contemporary mirrored sliding closets and clear glass doors in the bedrooms for a light-filled, airy atmosphere. A kitchen seamlessly connected to a dining area, perfect for entertaining. An open-concept living space that leads to a private balcony with stunning scenic views. Mirabella sets a new standard for luxury living with over 20,000 sq. ft. of world-class amenities, including: Indoor pool with floor-to-ceiling windows for panoramic lake views. A fully equipped gym and yoga studio for wellness enthusiasts. A serene library for quiet escapes. A stylish party room with a catering kitchen for hosting memorable events. An outdoor terrace with BBQs for al fresco dining. Additional conveniences like a business center, children's play area, guest suites, and 24/7 concierge service. Located just steps from Humber Bay Shores, High Park, and the waterfront, Mirabella offers a vibrant lifestyle filled with boardwalk strolls, park trails, and spectacular sunsets.Experience unparalleled comfort and elegance in one of Toronto's finest waterfront addresses. Welcome to Mirabella your new home awaits. **EXTRAS** Step into turnkey luxury, with the option to own this beautifully furnished residence and enjoy the vibrant lifestyle of Toronto's lakeside community. Option to buy it furnished. (id:60365)
41 North Riverdale Drive
Caledon, Ontario
Stunning All Brick Home in the Quaint Village of Inglewood, 15 min to Brampton, 20 min to Orangeville. This 4 Bdrm, 5 Bath home features over 150k in 2024 with brand new prof fin basement with engineered light hardwood flooring, a gorgeous wet bar with quartz countertop, open concept to a cozy 2nd family rm with custom stone gas fp & 2pc bath, 4th huge bdrm with 3pc ensuite, custom closets, and pot lights! Oak staircase leads you to an upper loft with 2 bedrooms, the primary features a large 4 pc ensuite with soaker tub & sep shower. New SS fridge, dishwasher & washer/dryer upstairs, vaulted ceilings, main floor bdrm/office also, formal living or dining rm @ front with french doors overlooking the white covered front porch! Convenient side entrance also & inside access to dbl garage, CAC, all new light fixtures, W/O to covered deck & English garden, not a lot of maintenance! No sidewalks, in-law potential & more! 2678 sq ft plus prof finished bsmt! 10+! (id:60365)
606 - 7325 Markham Road
Markham, Ontario
Prime Markham Location! Bright And Spacious 3-Bedroom, 2 Full-Bath Unit With An Open-Concept Layout And Walk-Out Balcony. Sun-Filled Living Space With Large Windows Throughout. Primary Bedroom Features A Walk-In Closet And Ensuite Bath. All Bedrooms Include Closets And Windows. Steps To Schools, Parks, Shops, Restaurants, Costco, Public Transit, And Easy Access To Hwy 407. A Must-See! Rare 2 Parking Unit And 1 Owned Locker (id:60365)
Bsmt Unit 2 - 75 Silver Rose Crescent
Markham, Ontario
Beautiful Executive Home In High Demand Woodbine/16th Ave Area.Walk-Out Basement Unit With 2 Bedrooms And 1 Washroom. Separate Laundry And 1 Driveway Parking Included.**Basement Unit 1 Tenant Pay 20% Of All Utilities (Water, Hydro, Gas & HWT) (id:60365)
28 William Saville Street
Markham, Ontario
Rarely find Luxury 4 Bedrooms End Unit Freehold Townhouse In Heart Of Unionville. Functional Layout With Direct Access To Double Car Garage, Open Concept Kitchen With Pot Lights, Granite Countertop, Backsplash, 9 Ft Ceiling Throughout, 4 Spacious Bedrooms (Each With Ensuite Bathroom), 5 Bathrooms, Smooth Ceiling, 2 W/O Terrace In Third Floor Offer More Outdoor Space For Summer Enjoyment. Located In Top Ranked School Zone (Unionville High School). Minutes To Banks, Theatre, Shopping Plaza, Restaurants, Gyms, Parks, YRT, Hwy 404/407 And GO Station. This Home Offers The Perfect Blend Of Luxury, Comfort And Convenience For Your Family. Don't Miss The Chance For This Dream Home. Option To Add Elevator. (id:60365)
51 Abbeywood Gate W
Vaughan, Ontario
Welcome to this unique warm Abbeywood home, over 2,000 ft luxury. You will be overly impressed with the amazing open plan, newly renovated kitchen with quartz countertops, stainless steel appliances, plenty of drawers, bar fridge and a spacious pantry. The open plan living room, dining room and kitchen is perfect for entertaining your friends and family in comfort. The main floor has newly installed beautiful hardwood flooring throughout and two-piece washroom. Exiting from the living area is a quaint garden, and mature trees for privacy, a patio with a central gas BBQ. A spiral staircase with wrought iron pickets takes you up to the second floor with hardwood floors throughout, and three well sized bedrooms and 2 washrooms The huge primary bedroom is very impressive and has a four-piece washroom and 2 walk in closets. The 2nd bedroom has a walk in closet as well. Entering the basement, you will be welcomed with a huge rec room, an extra bedroom with windows, a modern bathroom, a laundry room, a workshop room and lots of storage. This home is located on beautiful Abbeywood Gate, a quiet road, close to a shopping mall lots of restaurants public transit school's library and many other facilities This is a home worth pursuing. (id:60365)
32 - 68 Summerhill Drive
New Tecumseth, Ontario
Seeing Is Believing ! Beautiful 5 Year Old Bungalow On A Semi Lot In The "Adult Lifestyle "Community Of "Briar Hill". Main Floor 2 Bedrooms With Hardwood Flooring, Upgrade Ceramic Flooring, Upgraded Tray Ceiling and Moulding. Modern Kitchen With Granite Counter Top Under Counter Lighting, Backsplash, Kitchen Cabinets. Kitchen also features a Coffee Bar ... Gas Fireplace and walkout to deck, Ensuite main floor bathroom has a huge walk in or wheel in shower, Also has garage entrance door on main level ... Finished Lower Level With 2 Bedrooms, 2Bathrooms, Fireplace And Walkout To Patio. Oak Stair Cases With Pickets & Oak Railing. Interlocking Driveway At Front & Interlocking Patio At The Back. Special Ramp at front entrance AND Ramp at side of home for ease of access to both entrances. Home also features water softener/purifier and air purifier as well! Come see this beauty of a home! (id:60365)
309 - 70 Baif Boulevard
Richmond Hill, Ontario
Sunlight-Filled, Updated, And Generously Proportioned 3-Bedroom Corner-Unit Condo Ideally Located And Nestled In Tranquil, Richmond Hill Neighbourhood. Offering Nearly 1,300 Sq. Ft. Of Immaculate, Well-Designed Living Space, This Layout Strikes The Perfect Balance Of Room, Comfort & Functionality. An Excellent Fit For Those Looking To Simplify After A Multi-Storey Home Without Sacrificing Space, But Will Also Appeal To Young Professionals And Families Seeking To Establish Roots In A Safe And Desirable Community. "They Don't Make Them Like They Used To!" Enjoy Spacious Bedrooms, Large And Separated Dining & Living Areas, And A Family-Sized Kitchen With Breakfast Area Providing Ample Room For Informal Meals Or Prep Space For Holiday Gatherings. Enjoy 2 Parking Spots, A Private Locker, And Membership To The Exclusive Club 66 Recreation Centre (Club 66 Currently Undergoing Extensive Modernization And Will Soon Re-Open With Refreshed Amenities, Including An Equipment-Laden Fitness Room And Reserveable Party Room). This Well-Managed Building Is Also Known For Its Welcoming Community, Pristine Grounds, And Lifestyle Features Designed To Ensure Residents Feel Like They're In A Retreat From The City. Need A Break From The Summer Heat? Swim Laps In The Huge Outdoor Swimming Pool & Then Catch Some Rays On The Lifeguard-Supervised Deck. Afterwards, Take A Breezy Evening Stroll On The Meticulously Landscaped Tree-Lined Grounds. Forget The Car -You're Just Steps From Yonge Street, Hillcrest Mall, Restaurants, Trendy Cafes, Grocery Stores And Parks & Recreation. City Bound? Commuting Is Seamless With The Viva Bus And Go Train Hub Only Minutes Away, And Enjoy Close Proximity To Highways 7 And 407. Whether You're Seeking The Ease Of Condo Living After A Freehold Home, Or Looking For A Smart And Spacious Opportunity To Step Into The Market, This Residence Delivers High Quality Lifestyle & Long-Term Value Without Compromising Either. Flexible Closing Possible. Book Your Showing Asap (id:60365)
1637 15 Side Road
New Tecumseth, Ontario
Welcome to your private paradise - an extraordinary 5-acre country retreat in rural New Tecumseth offering breathtaking panoramic views of open fields, mature trees, and the serenity of nature, all just minutes north of Highway 9. Enjoy the perfect blend of peaceful country living with convenient access to major routes just 10 minutes to Hwy 400, 7 minutes to Hwy 27, & only 30 minutes to both Toronto & Barrie. As you drive down the long, tree-lined driveway, you'll immediately feel the sense of peace & tranquility. The impressive frontage provides a grand entrance to your custom-built raised bungalow, surrounded by lush greenery and fresh air. Inside, the home boasts a massive, character-filled living room with soaring ceilings, hardwood floors, a large bay window, and a cozy wood stove that adds stunning ambiance. Walkout to the beautiful sunroom the perfect spot to soak in the natural surroundings. The open-concept kitchen features ample cabinetry and a center island, ideal for entertaining & family gatherings. The main level offers three spacious bedrooms, including two with 4-piece ensuites and private walkouts to decksone ideal for sunrise coffees, the other perfectly positioned for stunning sunset views. A versatile den adds even more flexibility to the layout. Downstairs, a separate entrance leads to a bright, above-grade basement apartment ideal for multi-generational living or rental income. It features large windows, a full kitchen, and plenty of living space. The deep, two-car garage with direct interior access adds functionality & easy access to vehicles away from the elements. The entire home has been professionally cleaned, offering a fresh, move-in-ready environment for its next owners. Step outside to your expansive entertainers deck with direct access to a sizeable above-ground pool perfect for summer BBQs under the stars. Surrounded by wide-open skies and natural beauty, this outdoor space invites you to unwind, host, and enjoy life in the country. (id:60365)
7 Whistling Hills Drive
Toronto, Ontario
Beautifully maintained 4-level backsplit on a 51-ft frontage with a deep private pie-shaped lot. Modern kitchen with stainless-steel appliances, updated cabinetry, and contemporary finishes throughout. Energy-efficient home with durable fiberglass shingles (2018), owned hot water tank, and no rental items. Third-party solar system on the roof provides Toronto Hydro net-metering credits and annual rebates at no cost to the homeowner. Drive-through garage with front/rear access offers excellent flexibility and potential for future expansion (subject to City approval). Located in a quiet Scarborough enclave close to schools, parks, shopping, and transit. (id:60365)
Main - 25 Twin Pauls Crescent
Toronto, Ontario
3 Bedrooms And 1 Full Washroom Detached Bungalow Available For Rental In Safe & Quiet Neighbourhood In The High Demand Wexford-Maryvale Area, 2 Drive Way Parking Included. This Home Offers Ample Space For Comfortable Living, Stunning Open Concept Living & Dining Room. Big Backyard And Good For Kids Play In Summer. Hardwood Flooring In Bedrooms, Laundry Located In Basement. Well-Maintained And This Is Only Upstairs And Basement Is Not Included As Its Separately Rented. Close To Transit, School, Shopping, ETC. (id:60365)


