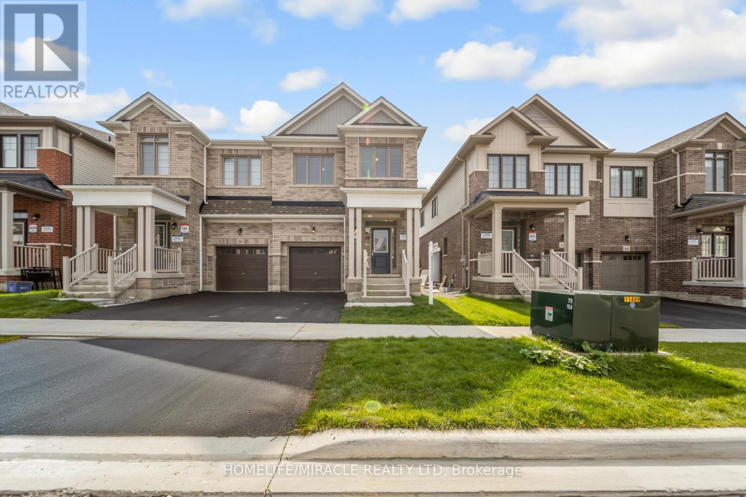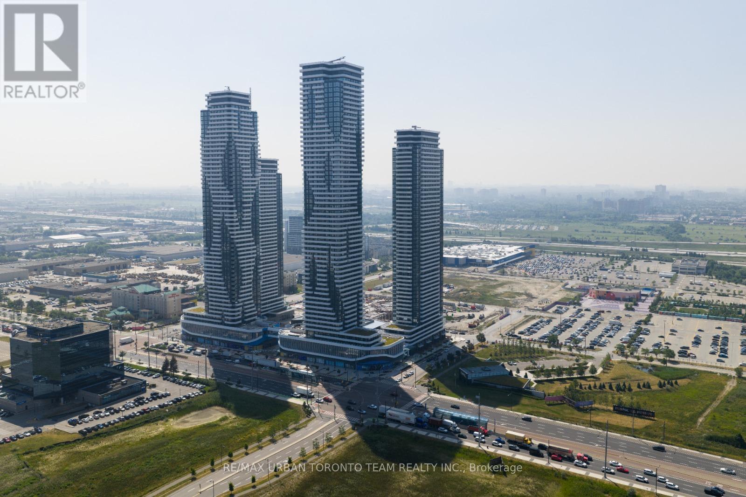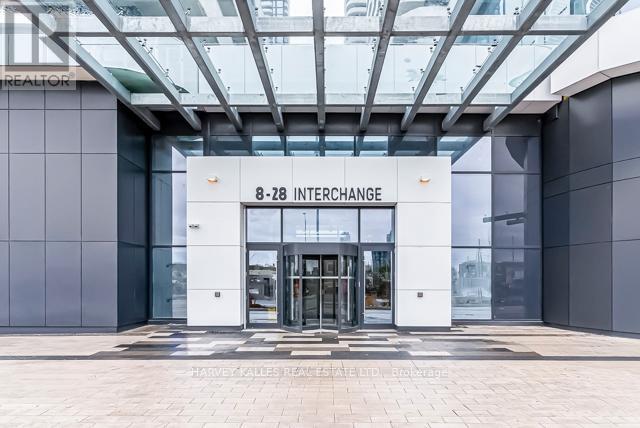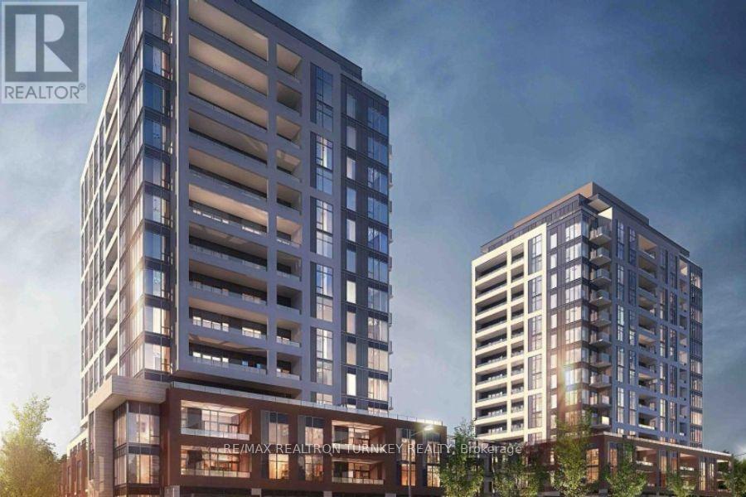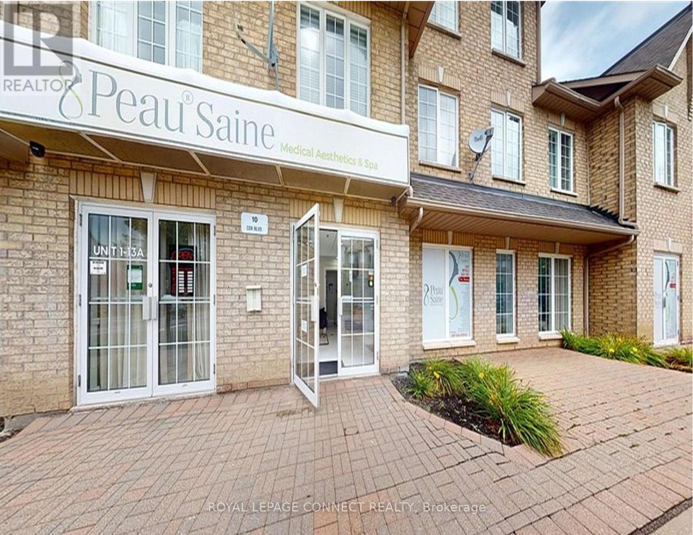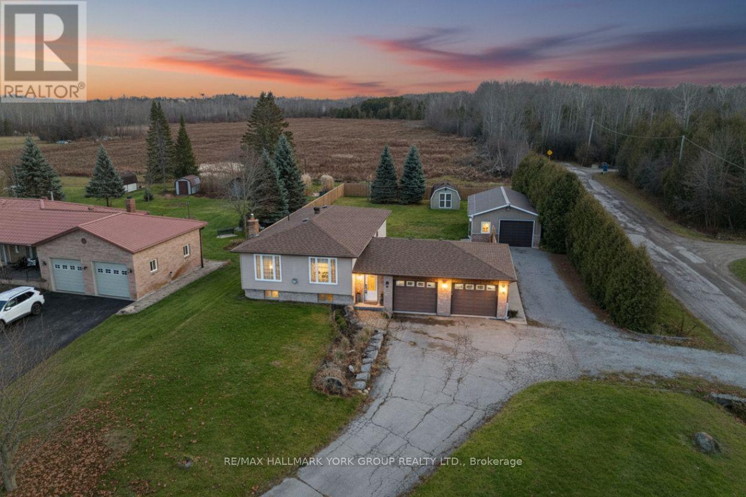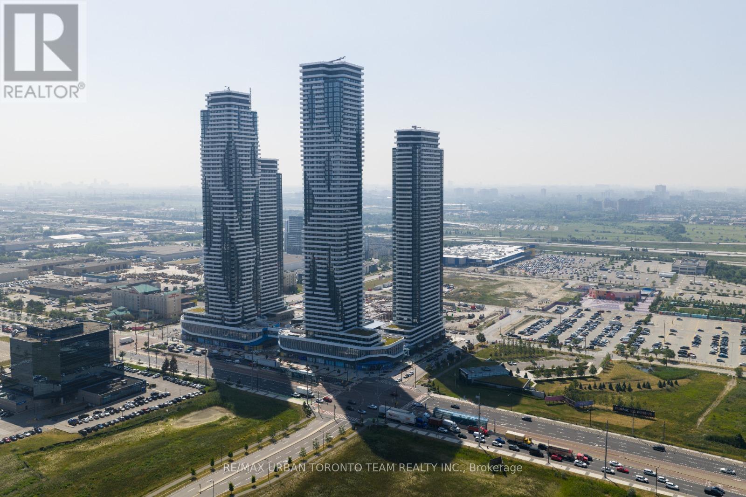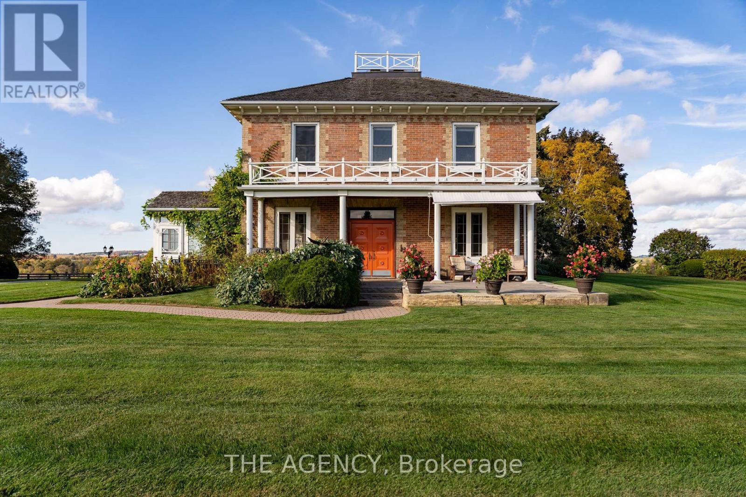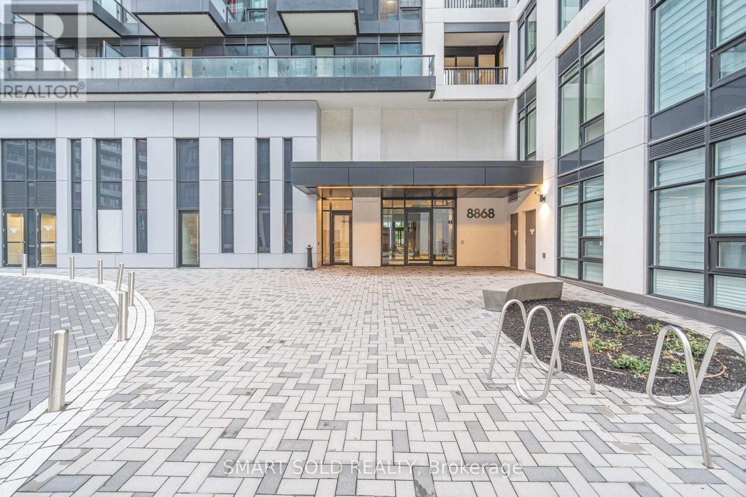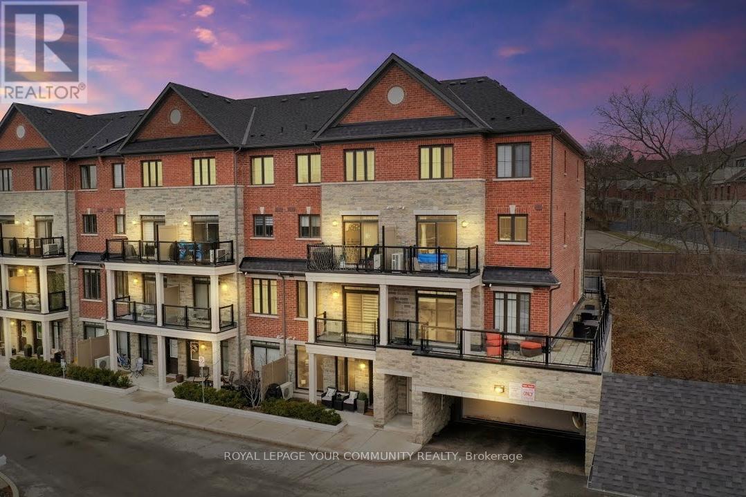64 Phoenix Boulevard
Barrie, Ontario
Welcome to 64 Phoenix Blvd, a beautifully upgraded and thoughtfully designed home in one of Barrie's most desirable neighborhoods. This bright and spacious home boasts luxury style living, offers modern elegance and functionality, perfect for families seeking comfort and style. From the moment you step inside, you'll be captivated by the open-concept layout, 9ft ceilings on main floor, abundant natural light, and high-end finishes. Tastefully upgraded throughout, this home features stunning hardwood floors, smooth ceiling, and a chefs kitchen with extended cabinetry, quartz countertops, and stainless steel appliances. Upstairs, you'll find four generously sized bedrooms, including a serene primary suite with walk-in closet and a ensuite. All washrooms have modern touch and quartz countertops. The basement can be converted to add versatility perfect for extended family or rental income. Prime location with quick access to Hwy 400, Barrie South Go, Shopping Malls, Park, Schools and close to all other amenities. (id:60365)
3903 - 8 Interchange Way
Vaughan, Ontario
Festival Tower C - Brand New Building (going through final construction stages) 452 sq feet - 1 Bedroom & 1 bathroom, Balcony - Open concept kitchen living room, - ensuite laundry, stainless steel kitchen appliances included. Engineered hardwood floors, stone counter tops. (id:60365)
2907 - 8 Interchange Way
Vaughan, Ontario
Spectacular Festival Condos - Grand Tower C Built By Renowned Menkes in the heart of Vaughan Metropolitan Centre (VMC)!This sun filled 29th floor 1+1 with 2 full bathrooms condo features clear east view with 595 Sq ft living area and 100 Sq ft open balcony. Open concept Kitchen with all stainless steel built in appliances and quartz countertops. Living room with Floor to Ceiling Windows and walk out to the open balcony for you to enjoy all season sunrise. Master Bedroom with floor to ceiling windows, double closet and 4 pieces ensuite. Den can be used as study room or 2nd bedroom with ceiling light. Enjoy world-class building amenities including indoor pool, gym, party room, rooftop terrace, Guest suites, and 24-hour concierge, etc. This prime location steps to VMC Subway, Viva transit, restaurants, super market, movie theatre. Minutes to Costco, IKEA, Vaughan Mills, YMCA, York University and Highway 400/407.This unit brings everything you can imagine for professionals and students to enjoy Urbana luxury living! Don't miss this gem! (id:60365)
A601 - 705 Davis Drive
Newmarket, Ontario
Sunsets, Space and Easy Living - Brand New 1-Bedroom + Den Condo for Rent in Newmarket! Step into Unit A601 and feel the calm of a home designed to make your days brighter. This brand-new 1-bedroom + Den condo features an open western exposure with long afternoon light and unforgettable sunsets over the town. Take a moment for yourself, step onto your balcony, and watch the sky change colours above Newmarket's townscape. Inside, the modern kitchen with bonus quartz island, quartz countertops and stainless steel appliances opens seamlessly into a bright living area where large windows frame the view. The flexible den works perfectly as a second bedroom, home office, or reading nook. With in-suite laundry, luxury vinyl plank flooring, and contemporary finishes throughout, everything feels thoughtful and easy. You'll be the first to call this never-lived-in unit home. One parking spot and locker included, giving you convenience that's increasingly rare. Kingsley Square is Newmarket's premier lifestyle community. Amenities include a fitness centre, yoga studio, rooftop terrace with BBQs, entertainment lounge, pet wash station, and guest suites. Amenities are currently under development and will be available in the coming months as the building completes. The location is unbeatable for commuters and professionals. Step outside and you're across from Southlake Regional Health Centre. Minutes to Newmarket GO Station and Highway 404. Walking distance to Upper Canada Mall, Historic Main Street, Fairy Lake Park, Tom Taylor Trail, restaurants, cafés, and Costco. Whether you work locally or commute across York Region and the GTA, your daily routine becomes simpler. A601 isn't just a rental; it's an inspiring space to live, unwind, and connect with the best of Newmarket. Modern, welcoming, and full of possibility. Let this be your next chapter. (id:60365)
1 & 13a - 10 Cox Boulevard
Markham, Ontario
A Meticulously Renovated Commercial Retail (2 Units Combined Into One) Equipped With 3 Entrances, 2 Exclusive Underground Parking Spots, And Features Large Picture Windows Permitting Plenty Of Natural Sun Light, And High End Elegant Finishes Through Out. Property Is Surrounded By One Of Markham-Unionville's Most Highly Dense & Vibrant Neighborhoods And Fronts On A High Vehicular & Pedestrian Traffic Strip. Asking Price Includes All Existing Equipment & Appliances! Retail Space Is Currently Being Used As A Medical Aesthetics And Spa Operation. Property Is Situated In Highly Dense Residential Pocket Permitting Plenty Of Customer Walk-Ins And Business Exposure. Property Is Comprised Of 2 Retail Units Consolidated Into 1 - Potential To Convert Back Into 2 Self Contained Retail Units. Easy Access To Shops, Transit, Cafes, Banks, HWY 7, HWY 407, HWY 404 & More! Bring Offers! (id:60365)
Ll - 152 Cartmel Drive
Markham, Ontario
Well-Kept Spacious 3-Bedroom Basement Apartment with Living/Dining, Full Kitchen & Full Bathroom, Plenty of Windows, in Prime Milliken Area, Closed by Highway, VIVA/GO Transit, Pacific Mall, Community Centre etc., Include One Outdoor Parking Space, High Speed Internet & Utilities (Water, Hydro, Gas) for $100/month extra. (id:60365)
81 Stonecliffe Crescent
Aurora, Ontario
Feels like a detached home - Only connected to the neighbouring home by the garage wall - no shared living walls. Welcome to Stonebridge, one of Auroras most exclusive gated communities. This luxurious 3+1 bedroom, 3.5 bathroom townhome is beautifully maintained, freshly painted home is move-in ready. A bright, open-concept layout with a soaring 18-foot ceiling living room, filling the home with natural light. The dining area walks out to a private backyard with wide open green views. The custom gourmet kitchen boasts granite countertops, breakfast bar, stainless steel appliances, and generous pantry space.Spacious primary bedroom includes a 5-piece ensuite and private balcony overlooking serene greenery. All bedrooms are well-sized for comfortable living. The fully finished basement offers a large recreation room, 4-piece bath, and an additional bedroom for guests or extended family.Enjoy the security and exclusivity of a gated community, surrounded by ravine, forest, and golf course with miles of walking trails, all just minutes to Hwy 404, Aurora GO Station, and shopping. (id:60365)
5 Burke Street
Georgina, Ontario
Set On A Premium Corner Lot Over 1/2 Acre W/ Two Driveways, No Neighbours Behind! This Beautiful 3 + 1 Bedroom Home Combines Modern Style With Warm, Practical Living. From The Moment You Step Inside, The Open Layout Feels Bright And Inviting, Centred Around A Stunning Newly Renovated Kitchen Featuring Black Stainless Steel Appliances, A Large Island With Seating, An Oversized Stone Sink, And Polished Granite Counters. Sunlight Pours Through Picture Windows In Both The Dining Area And Living Room, Creating A Comfortable Atmosphere Enhanced By A Cozy Gas Fireplace. The Primary Bedroom Is Tucked Away For Quiet Relaxation, With Double French Doors Opening To Serene Backyard Views. The Main Floor Is Finished With Modern Laminate Flooring For A Clean, Seamless Look. Downstairs, The Bright, Freshly Updated Lower Level Extends The Living Space With Above-Grade Windows, Charming Wainscotting, Pot Lights, A Gas Stove, And Durable Vinyl Plank Flooring-Plus An Additional Bedroom And Full 3-Piece Bathroom, Ideal For Extended Family Or Guests. The Ground-Level Foyer Provides Practical Everyday Convenience With Direct Access To The Backyard And Attached Double Garage, Along With Custom-Built Storage Including Double Closets, A Bench, And Coat Rack. A Standout Feature Of This Property Is The Impressive Detached Heated 32' X 20' Garage/Workshop, Complete With A Metal Roof And Its Own 100-Amp Panel, Offering Endless Possibilities For Hobbyists, Tradespeople, Or Small Business Owners. Recent Upgrades Include A New Furnace, Central Air, And Ductwork (2023), A New Rental Hot Water Tank (Late 2024), Updated Doors, Trim, Lighting, And A Brand-New Wood Panel Fence Enclosing The Spacious Backyard. With A Double-Entry Driveway Providing Easy Access And Additional Parking, And Located Within Walking Distance To Downtown Sutton And Minutes From Hwy 48 And Just Over 15 Minutes To Hwy 404, This Home Delivers Exceptional Value, Privacy, And Move-In-Ready Comfort With A Flexible Closing Available. (id:60365)
1507 - 8 Interchange Way
Vaughan, Ontario
Festival Tower C - Brand New Building (going through final construction stages) 595 sq feet - 1 Bedroom plus Den & 2 bathroom, Balcony - Open concept kitchen living room, - ensuite laundry, stainless steel kitchen appliances included. Engineered hardwood floors, stone counter tops. (id:60365)
1589 5th Sideroad
Bradford West Gwillimbury, Ontario
Set across 107 acres of gently rolling countryside, this extraordinary estate embodies refined rural living with a fully renovated 1850s century home offering over 4,000 sq. ft. of thoughtfully designed space, four bedrooms, three bathrooms, preserved architectural details, and a cozy wood-burning fireplace. Surrounded by mature trees, working farmland, and abundant wildlife, the property also includes a 40x80 hip-roof barn with paddocks and a 40x80 coverall building. Meticulously maintained and exceptionally private, this estate also presents income opportunities and a rare blend of heritage charm, natural beauty, and modern comfort. (id:60365)
816e - 8868 Yonge Street
Richmond Hill, Ontario
This stunning 1-bedroom, 1-bathroom apartment offers the perfect blend of comfort and style, making it an exceptional place to call home. With an east-facing balcony just off the living room, you'll enjoy abundant natural light and a serene outdoor space for relaxation or entertaining. The apartment boasts a range of convenient amenities, ensuring peace of mind and additional storage options for residents. Designed with modern living in mind, it features contemporary finishes and thoughtful details throughout, providing a truly comfortable and inviting living experience. Mins to Highway 7&407, Go Station, Finch Subway. Close to all amenities, Walmart, Home depot & Hillcrest Mall. Ideal for those seeking a harmonious balance of convenience and luxury, this apartment is an excellent choice whether you're looking for a new home or a promising investment opportunity. It promises to meet all your needs and exceed your expectations, making it the perfect place to enjoy a fulfilling lifestyle. High speed internet + 1 parking + 1locker included in the lease. (id:60365)
120 - 196 Pine Grove Road
Vaughan, Ontario
Amazing Opportunity To Live In a Newer Condo Townhome Community Surrounded by Greenbelt Conservation, Walking Trails. 1100Sqft Gorgeous Suite Newly Painted & Incredibly Clean 2 Bedroom, 2 Bath Bungalow Model Premium Suite with Numerous Upgrades. Spacious, Bright, Modern Design, Neutral Colours, Large Kitchen With Quartz Island Ideal For Entertaining. No Carpet, Upgraded Dark Laminate Floors. Entrance From Ravine Side With Patio Walkout From Living Room. Ideal Location A+, Steps To Transit, Marketlane Shopping & Amenities, Schools, Easy Access To Highways. Shows 10+ (id:60365)

