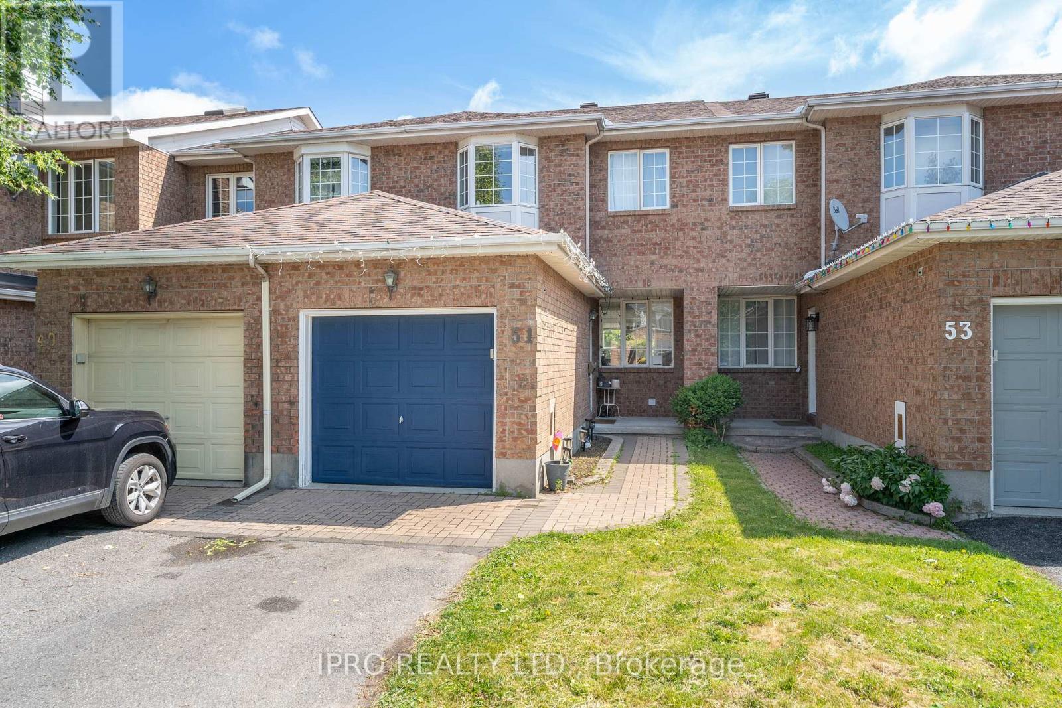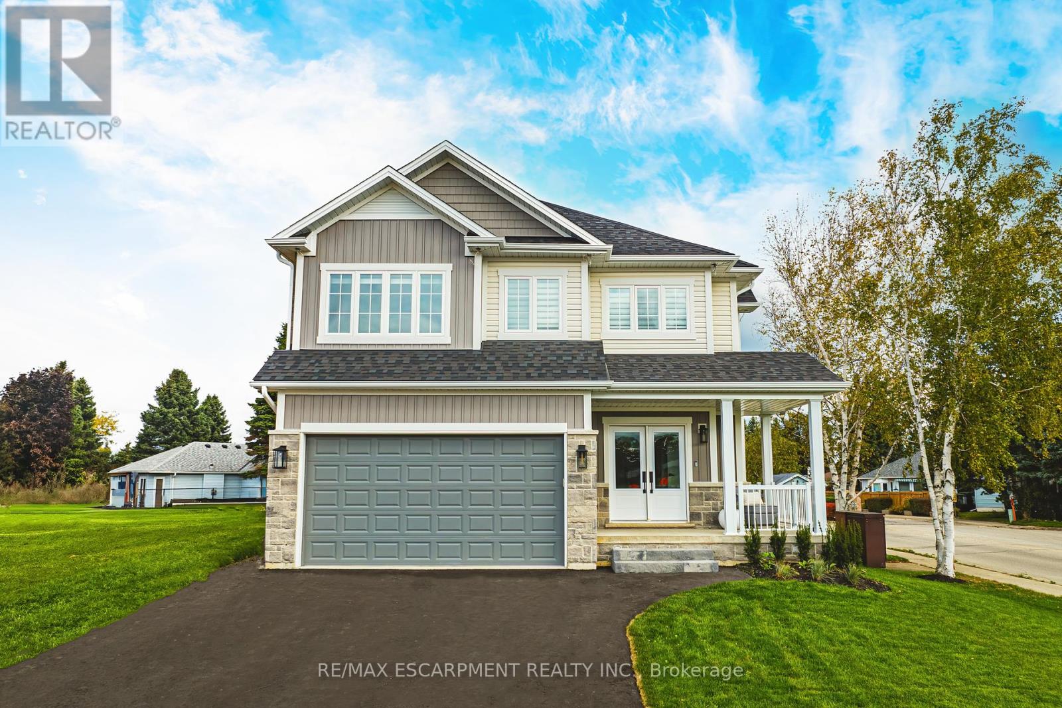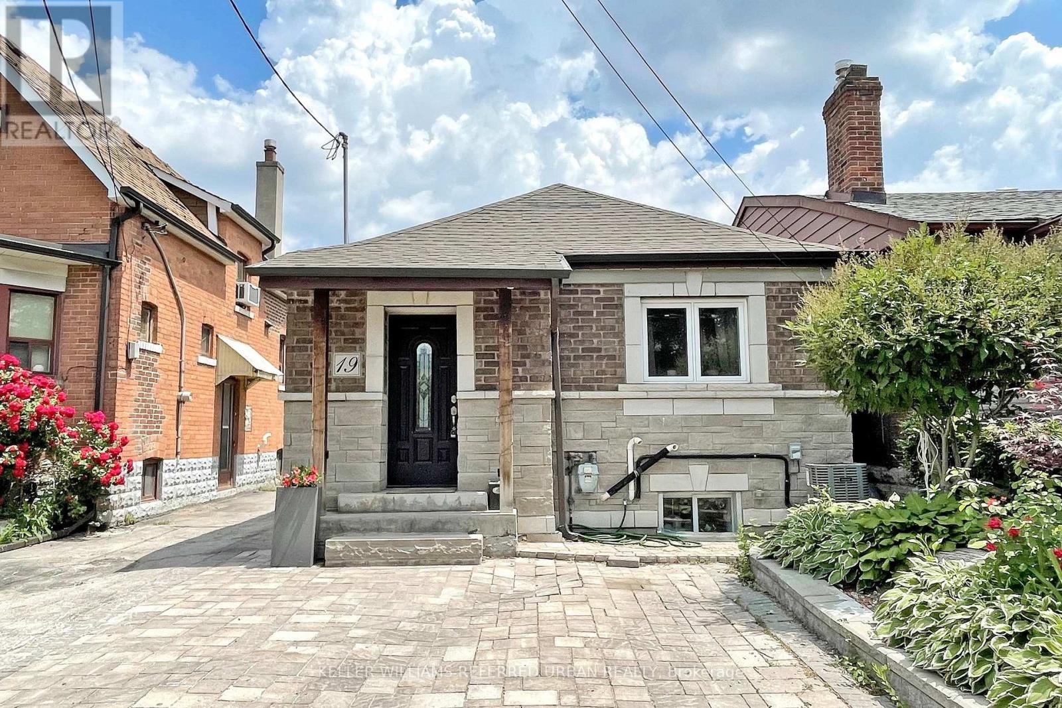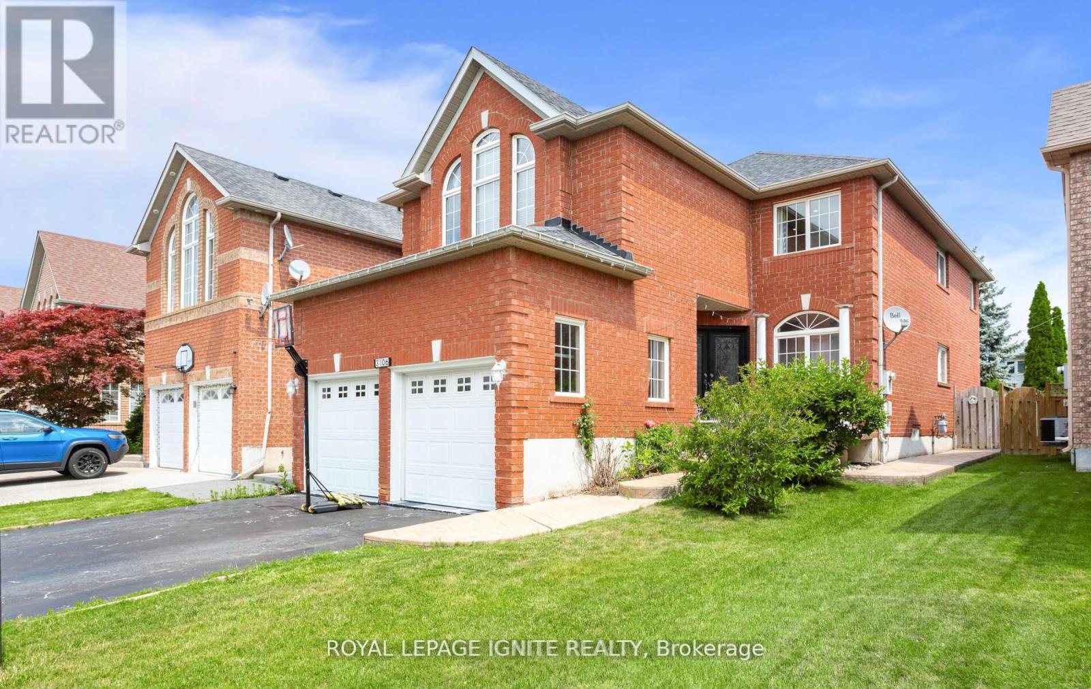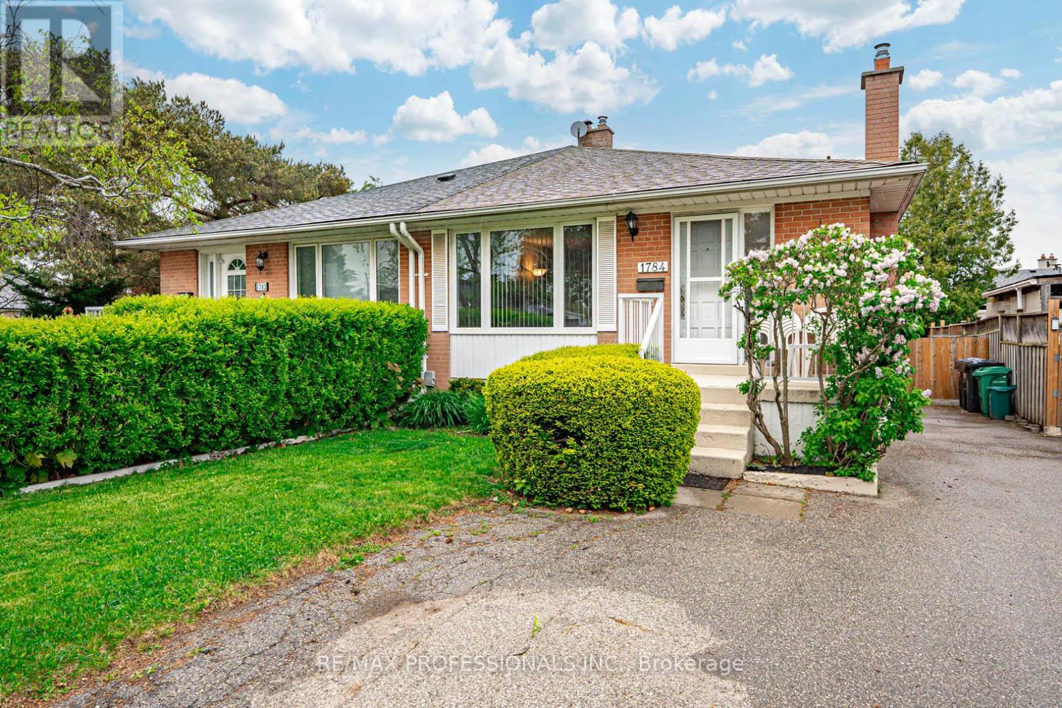51 Mullcraft Crescent
Ottawa, Ontario
Fantastic opportunity to own in a mature Barrhaven neighborhood with no neighborhood at the back is situated in a quiet community! A deep lot of 122 ft, this 3 bed and 4 bath home comes with new 12X24 Floor tiles in Kitchen and master bathroom, New hardwood flooring in Living room. This home also features New Appliances such as Fridge - 2024, Electric gas range - 2025, newly installed Pot lights in living room and new closets setup in the bedroom 2 and bedroom 3. Beautiful hardwood floor in living room and Dining room surrounded by large, bright windows on both ends. The beautiful white kitchen features granite counters, new SS appliances + tile backsplash. Contemporary curved staircase to the 2nd floor, spacious primary bedroom with walk-in closet and 3-piece ensuite and 2nd bedroom comes with full 3 piece washroom. You'll enjoy the added living space in the fully finished basement offering a beautiful recreation room accompanied by 2-piece bath, laundry + plenty of storage. The private backyard is perfect for entertaining & outdoor dining with a large deck, stone patio + mature gardens! Easy access to Highways 11, public transportation, schools & shopping and Farm Boy. (id:60365)
242 Kellogg Avenue
Hamilton, Ontario
Welcome to this beautifully crafted, never-lived-in model home that exemplifies modern luxury and thoughtful design. From the moment you step inside, you're greeted by an expansive open-concept layout that flows effortlessly throughout the main floor. Elegant wide-plank hardwood floors extend from the living area into the heart of the home - a true showpiece kitchen featuring white chef-grade appliances, quartz countertops, and a matching quartz backsplash. A sleek linear fireplace with a quartz surround adds warmth and sophistication to the main living space, perfect for entertaining or cozy nights in. The grand entryway features large-format tiles, adding both durability and style to this welcoming space. Upstairs, discover four spacious bedrooms, including two that share a convenient Jack & Jill bathroom, an additional full bath, and a luxurious primary suite complete with a spa-inspired ensuite. An upper-level family room offers additional living space and boasts a custom built-in entertainment center, ideal for relaxing or hosting guests. The fully finished 9' basement expands your living space with a large rec area, a wet bar, and a full bathroom, making it perfect for entertaining, a home gym, or multigenerational living. Don't miss your chance to own this exceptional, turnkey home that blends upscale finishes with everyday functionality in every detail. (id:60365)
60 - 9450 The Gore Road
Brampton, Ontario
Welcome to The Amber 4 by Mosaik Homes an elegant, turnkey townhome condo nestled in the heart of the vibrant Vivid Urban Towns community in Brampton. This impeccably designed main level bungalow offers more than just a place to live it's a lifestyle statement. Boasting 1075 sq. ft. of thoughtfully designed open-concept living, enjoy a seamless flow between the great room, stylish kitchen, and cozy breakfast area. Designer finishes, high-quality appliances, and a chic breakfast bar create the perfect backdrop for entertaining or relaxing. Step through a private glass door to your exclusive patioan ideal space for tranquil mornings or breezy evening gatherings. Direct garage access offers unmatched convenience. This is your opportunity to embrace modern living in a flourishing new neighbourhood that balances community, comfort, and contemporary style. (id:60365)
19 Bicknell Avenue
Toronto, Ontario
Welcome to this beautifully cared-for detached home in a established and neighborhood, just south of Eglinton. Located in a lively, family-oriented community, you're mere steps from the future Eglinton West LRT, top-rated schools, scenic parks and trails, plus an array of local shops and dining spots! Commuting is a breeze with quick access to downtown, nearby bike lanes, and several community recreation centres offering activities for all ages. This rare freehold gem includes private parking and a separate in-law suite basement with private entrance, offering excellent potential for families, investors, or multigenerational living. Inside, enjoy a bright, open-concept layout that effortlessly blends timeless character with thoughtful modern updates ideal for both daily life and entertaining guests. Step outside into your private backyard oasis, complete with tranquil pond, mature landscaping, and a dedicated entertainment area. Whether its summer BBQs or cozy evenings under the stars, this outdoor space delivers a true cottage in the city feel. Don't miss this unique opportunity to own a spacious, versatile home with charm, convenience, and no condo fees. A rare urban retreat you'll fall in love with! (id:60365)
109 - 408 Browns Line
Toronto, Ontario
B-Line Condos. Vinyl Laminate Flooring Thru-Out. Smooth Ceilings, Stainless Steel Appliances (White Washer & Dryer). 1 Parking Included. Smart Home Technology Package. Exclusive Alderwood Area. 10 Minutes To Downtown, Super Close To Go Station, Hwy, And Sherway Gardens. (id:60365)
2299 Millstone Drive
Oakville, Ontario
Experience luxury family living in Westmount - one of Oakville's most sought-after neighbourhoods, renowned for its abundance of parks, scenic walking trails, top-ranked schools, & unbeatable proximity to essential amenities. Located just 2 minutes from the Oakville Hospital & offering quick access to major highways, this is the ideal setting for commuters & growing families alike. This executive 4+1-bedroom, 3.5-bath home boasts approx. 2,677 sq. ft. of elegant living space, plus a professionally finished basement. Outside, your private backyard oasis features a gorgeous saltwater pool surrounded by stamped concrete ideal for summer fun. Inside, an insightful floor plan with timeless design meets modern upgrades. Enjoy new wide-plank hardwood flooring & upgraded hardwood staircase (2025), & 9-foot main floor ceilings. The sunken living room & formal dining room with coffered ceiling create a welcoming space to host guests, while the custom eat-in kitchen impresses with custom maple cabinetry, quartz countertops, under-cabinet lighting, stainless-steel appliances, an island with a breakfast bar, & a walkout to the backyard. Completing the main floor are a spacious family room with a gas fireplace, a powder room, a renovated laundry room, & inside entry to the attached double garage. Upstairs, discover 4 generous bedrooms, & 2 full bathrooms including a luxurious primary suite with pool views, & a spa-like 5-piece ensuite with soaker tub & glass shower. The finished basement adds tremendous value with a large recreation room, games room, a fifth bedroom, & a full 3-piece bathroom ideal for guests or teenagers. Recent improvements include a new A/C unit & roof shingles (2022). For added peace of mind, pool filters are changed every 2 years. If you're searching for a move-in-ready home in Oakville with a pool, a finished basement, & quality upgrades in a premium school district, this Westmount gem checks every box. (id:60365)
3106 Baytree Court
Mississauga, Ontario
Location! Location!! location !!! Beautiful Detached House Well Maintained In Cul De Sac. Separate Living, Dining Family With Huge Kitchen With Granite Countertops, Pantry, And Upgraded Stainless Steel Appliance( gas range , hood, ) Hardwood Floor With Upgraded Tiles On The Main Floor. Good Size 4 Bedrooms With Upgraded Bathrooms. Finished Basement With A Lot Of Potentials. Very Well Maintained Backyard With Concrete Patio And Walkway On Both Sides And Top Of Line Finished. Excellent Location In The Meadowvale Area, Close To go station, Park, School, And Highway & upcoming Costco. Finance, water heater, New Attic Insulation. (id:60365)
2216 - 185 Legion Road N
Toronto, Ontario
Perched on the sub-penthouse with floor-to-ceiling windows, enjoy unobstructed northwest views and stunning sunsets. This sun-filled 2-bed, 2-bath corner suite spans 925 SQFT and comes with TWO underground parking spots (RARE) and a locker. Open-concept layout, tons of storage, and a seamless indoor-outdoor vibe make this space perfect for relaxing or entertaining. ALL utilities are included in the maintenance fee. Built by Camrost-Felcorp, The Tides offers resort-style amenities: outdoor pool, gym, squash courts, sauna, yoga studio, indoor whirlpool, party room, theater, library, and more. The 4th-floor terrace even has a running track and green space for kids. Steps to the lake, waterfront trails, parks, shops, restaurants, and just minutes to Mimico GO, TTC, and the Gardiner. (id:60365)
35a Frances Avenue
Toronto, Ontario
Elegance, Quality & Comfort. This executive-detached home offers luxury and functionality. Featuring hardwood floors, an open-concept living and dining area, and a chef's kitchen with a large island, extended soft-close cabinetry, and integrated appliances. The family room includes a fireplace, large windows and walkout to good sized deck. Upstairs, find three spacious bedrooms all with their own ensuite, including a grand master suite with a walk-in closet and a spa-like 5-piece ensuite with a glass shower and freestanding tub. Finished walk up basement with large recreational space and 3-piece washroom. Tenant to pay all Utilities for the entire property. (id:60365)
1784 Sandgate Crescent
Mississauga, Ontario
Freshly painted from top to bottom! Both levels in Move-in condition. Available for a quick possession or a closing date to be determined. Exposed hardwood floor in Liv/DR and all bedrooms. Laundry on both levels. Amazing opportunity, fully vacant home in a fantastic family neighbourhood with shopping, rec centre, GO Train and Highways nearby! Super well maintained backsplit with the lower level set up with separate entrance, Kitchen, Living room and 2 bedrooms. A charming Gas Fireplace with thermostat in the lower level Living Room keeps the lower level cozy all winter. A Large insulated shed in the back yard with electricity and baseboard heat will make a great workshop or storage! Located on a great street in family friendly Clarkson/Park Royal. Close to QEW and 403 Highways. 3 car parking. A bike ride away from the Clarkson Go Station. Great shopping and rec facilities nearby with pool and ice rink. * The seller can reopen the staircase to the lower level if required by the purchaser * (id:60365)
4 Dunley Crescent
Brampton, Ontario
Welcome To This Great-Gulf Built Detached Home In Prestigious Credit Valley Community. Stucco & Stone Elevation. 4+2 Bedroom. Total 5 Washrooms. 2 Bedroom Legal Basement Apartment With Separate Entrance ( Registered 2nd Dwelling ) . Double Door Main Entrance. Practical Layout With Separate Living , Family & Huge Breakfast/Dining Area With Large Windows. Hardwood Floors On Main & Upper Hallway. Oak Stairs W Metal Pickets. Modern White Kitchen With Quartz Counters & S/S Appliances. Cozy Family Rm W Gas Fireplace. Master W 2 Closets & 5Pc Ensuite. All Bedrooms Are Of Decent Sizes. Basement Has 2 Bedrooms & Extra Gym/Rec Room For Owners Use .Basement Has 1 Full & Other 2pc Washrooms With Own Laundry. Great Rental Income From Bsmt. Whole House Newly Painted In Neutral Colors. Well Maintained Ready To Move In Property. Situated On a Quiet Crescent of All Detached Homes. House Has Concrete Curves Around . Main Floor Laundry Has Access From Kitchen To Garage. Must See Property Presented First Time For Sale By Original Owners. East Facing . Very Convenient Location Near Transit, Schools, Parks. Great Value For A Detached In Credit valley Area. (id:60365)
11 Twilley Road
Brampton, Ontario
**Stunning 3-Year-Old Detached Home in a Prime Location!** Welcome to this beautifully maintained detached home located in a highly desirable neighborhood. Featuring a striking double door entry, this home showcases hardwood flooring throughout both the main and second floors, along with smooth ceilings on the main level for a sleek and modern look. The spacious, open-concept main floor includes an upgraded kitchen with quartz countertops perfect for entertaining guests or enjoying family time. Upstairs, youll find four generously sized bedrooms, including two primary suites. The main primary bedroom features a walk-in closet with custom organizers and a luxurious 5 piece ensuite bathroom. The professionally finished basement offers a separate entrance (provided by the builder), large windows, and pot lights,an ideal setup for extended family or rental income potential. **Additional Highlights:** * Closet organizers in all bedrooms * Tons of natural sunlight throughout * Rough-in for central vacuum * Rough-in for electric car charger in garage * Conveniently located near top-rated schools, parks,public transit,shopping,HWY 407,and HWY 401 **Dont miss this incredible opportunityschedule your visit today!** (id:60365)

