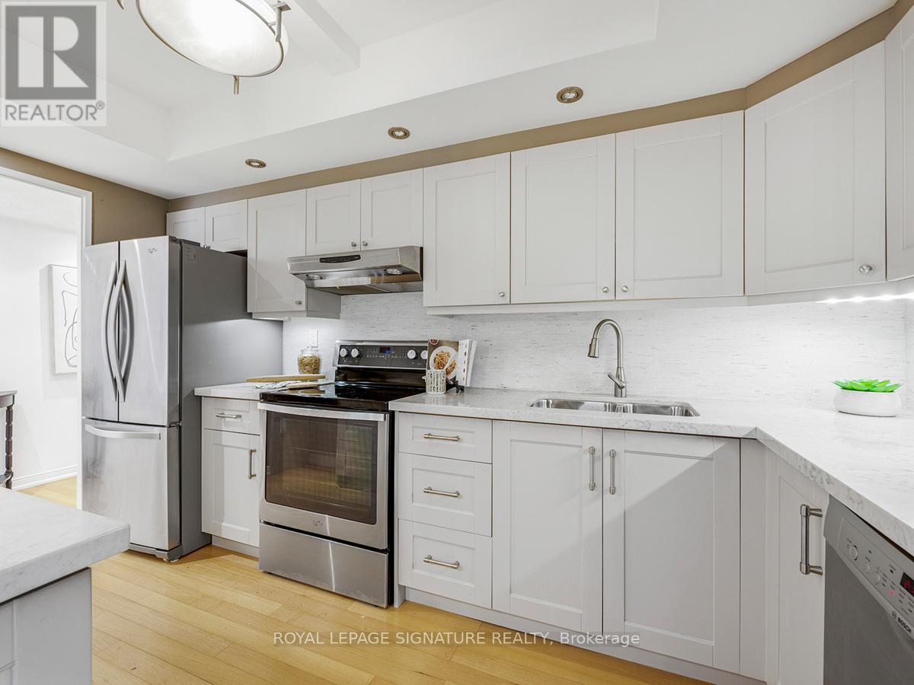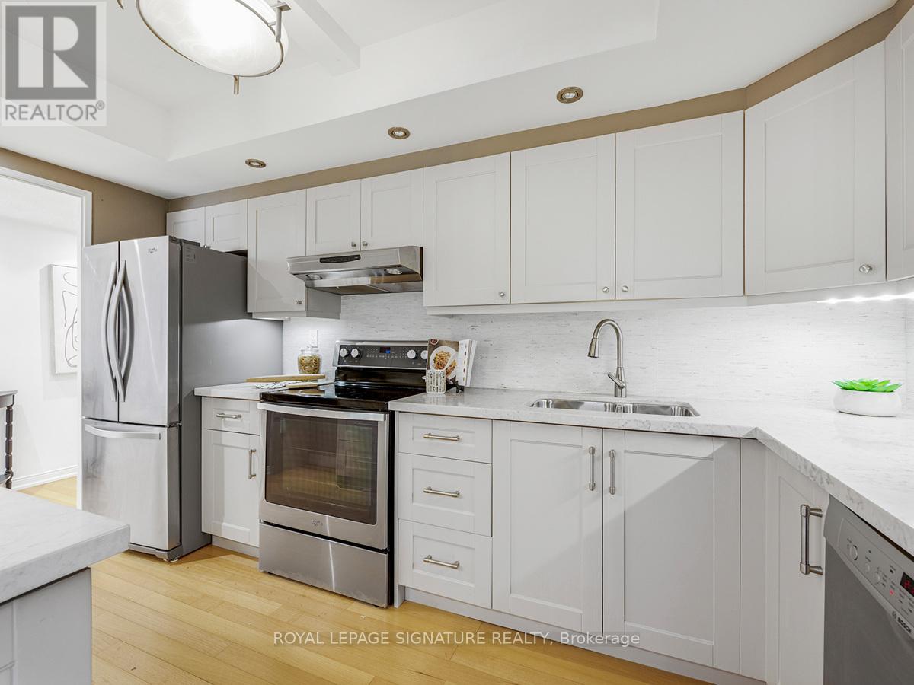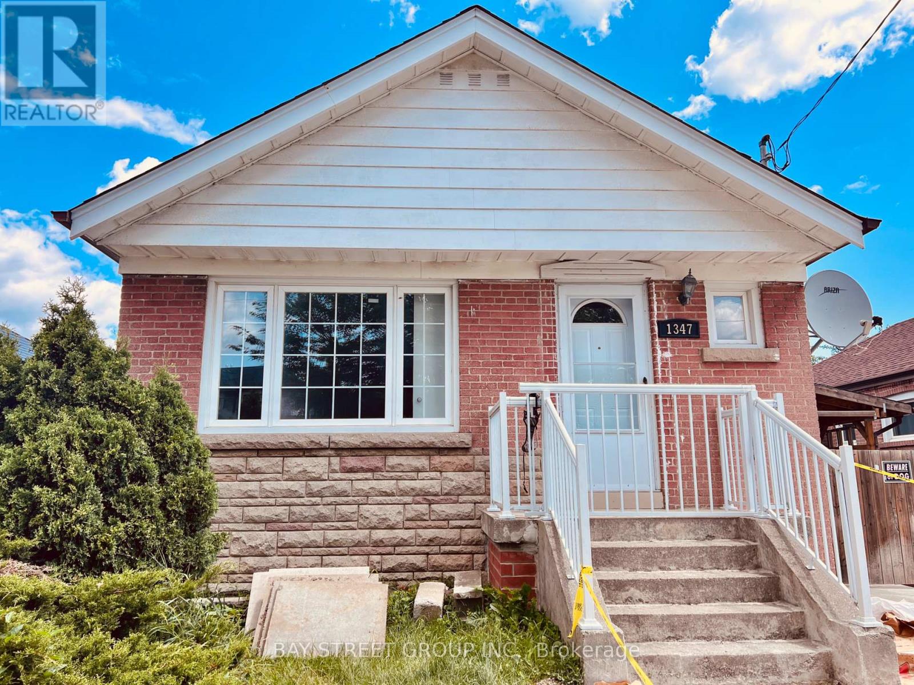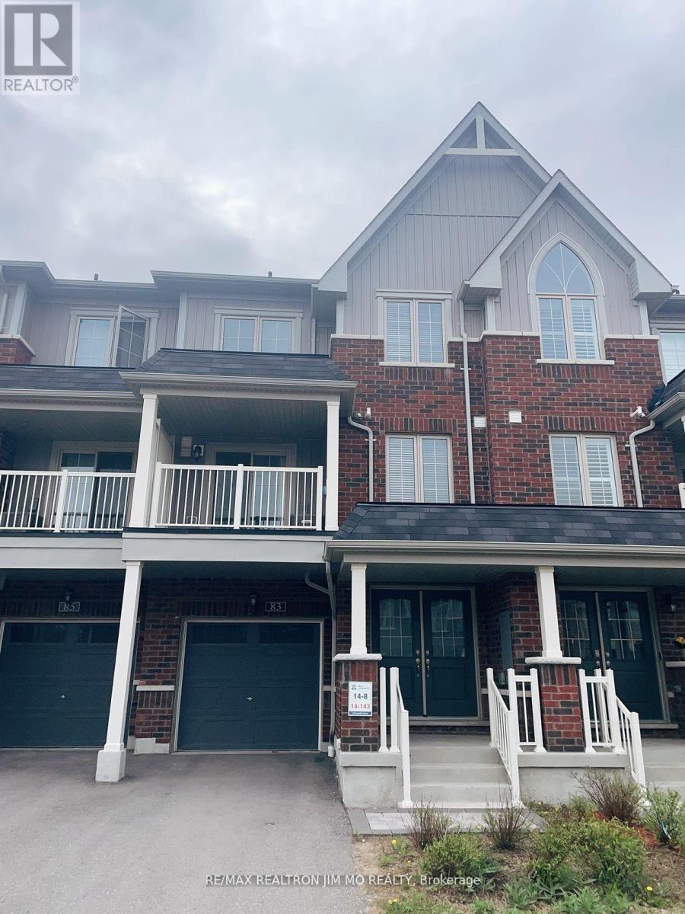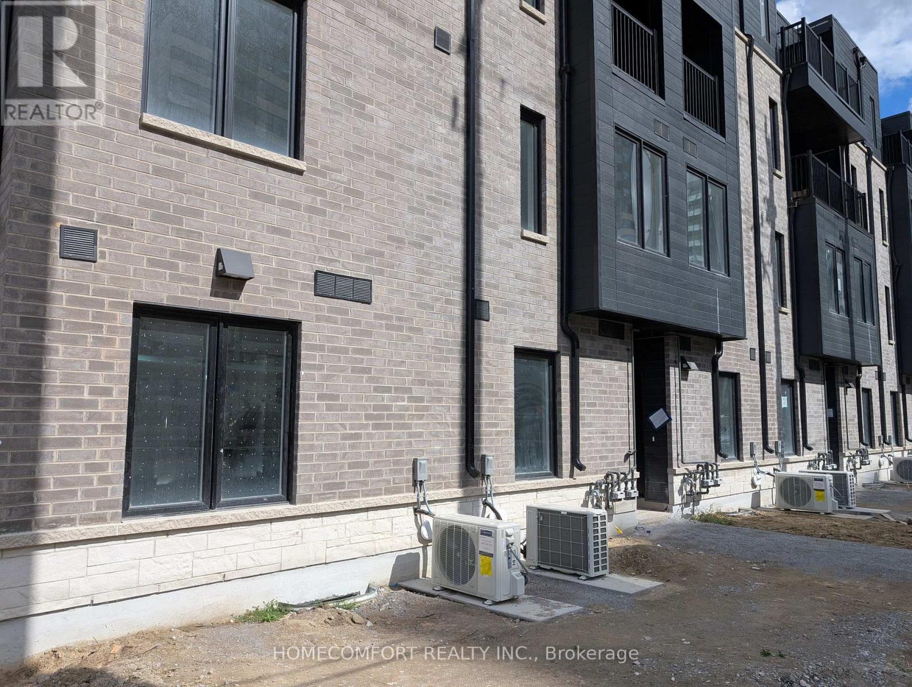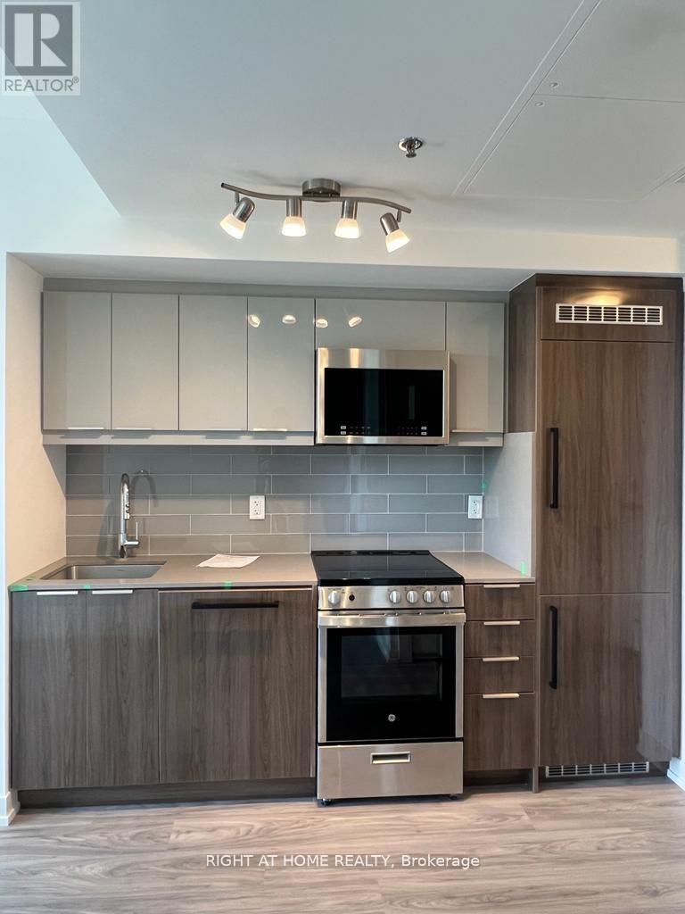107 Rhodes Circle
Newmarket, Ontario
Spectacular Home In Sought After 'Glenway Estates' on Quiet Child friendly St. Many Recent Updates Including Main Floor Combined Family/Living Room to Huge Great Room. Separate Formal Dining Room, Smooth Ceilings, Pot Lights Galore, Rare Woodburning Fireplace, Family Sized Eat-In Kitchen W/Quartz Counters & W/O To Private Interlock Patio & Fenced Yard. Heated Floor In Updated Master Ensuiteand Main Bathroom. Finished Bsmt W/ Entertainment Area, Games Area, Custom Bar & Wine Fridge, Gym/5th Br W/ 2 Pc Ensuite. Updated Windows, Garage Doors, Custom Front Door. Close To All Amenities, Pub Transit And Major Commuter Routes. Front Patio Steps and Walkway Just Redone, Gar Doors 2024. 200 Amp Panel for EV's /Pool etc. Extra Insulation (R60) in Attic, Most Appliances, Water Softener, Garge Doors, Walkway/Stairs Windows etc replaced in the last 5 Years. A Must See!! (id:60365)
1008 - 2045 Lake Shore Boulevard W
Toronto, Ontario
Experience Unparalleled Luxury in Your Lakeside Retreat Discover the epitome of refined living with this exceptional condominium, where world-class amenities, breathtaking lake views, and a wellness-focused lifestyle converge. Here are five compelling reasons to make this exquisite residence your new home:1. State-of-the-Art Amenities Indulge in an impressive selection of premium amenities designed to enhance your daily life. Enjoy access to a saltwater indoor pool, sauna, fully equipped fitness centre, golf practice driving cage, squash and basketball courts, billiards, table tennis, and a tennis court.Additional conveniences include a rooftop sun deck, library, meeting and party rooms, an on-site restaurant, guest suites, a spa, and 24-hour concierge services.2. Unmatched Convenience Experience the ease of valet service, a secure parking garage for your vehicle, and designated visitor parking, ensuring seamless accessibility and effortless day-to-day living.3. Resort-Style Living Immerse yourself in an atmosphere reminiscent of a luxury vacation, where every aspect of the residence is designed to provide comfort, relaxation, and sophistication. Health & Wellness. Swimming Pool. Mens & Womens Changerooms with Sauna. Fitness Center & Aerobics Room.4. Spectacular Lake Views Wake up each day to panoramic vistas of the tranquil lake,offering a serene and picturesque setting that enhances yourlifestyle.5. Prime Location with Downtown Proximity Enjoy the perfect balance of waterfront tranquility and urban excitement, with easy access to Toronto's vibrant cultural scene, world-class dining, premier shopping, and renowned entertainment venues.Experience unparalleled convenience and luxury with a comprehensive selection of world-class amenities designed to enhance your daily living: Social & Entertainment Spaces Club/Party Room Games Room & Social Events etc. Your dream of lakeside luxury awaits where elegance meets convenience, and serenity meets sophistication (id:60365)
1008 - 2045 Lake Shore Boulevard W
Toronto, Ontario
Experience Unparalleled Luxury in Your Lakeside Retreat Discover the epitome of refined living with this exceptional condominium, where world-class amenities, breathtaking lake views, and a wellness-focused lifestyle converge. Here are five compelling reasons to make this exquisite residence your new home:1. State-of-the-Art Amenities Indulge in an impressive selection of premium amenities designed to enhance your daily life. Enjoy access to a saltwater indoor pool, sauna, fully equipped fitness centre, golf practice driving cage, squash and basketball courts, billiards, table tennis, and a tennis court. Additional conveniences include a rooftop sun deck, library, meeting and party rooms, an on-site restaurant, guest suites, a spa, and 24-hour concierge services.2. Unmatched Convenience Experience the ease of valet service, a secure parking garage for your vehicle, and designated visitor parking, ensuring seamless accessibility and effortless day-to-day living.3. Resort-Style Living Immerse yourself in an atmosphere reminiscent of a luxury vacation, where every aspect of the residence is designed to provide comfort, relaxation, and sophistication. Health & Wellness. Swimming Pool. Mens & Womens Change rooms with Sauna. Fitness Center & Aerobics Room.4. Spectacular Lake Views Wake up each day to panoramic vistas of the tranquil lake, offering a serene and picturesque setting that enhances your lifestyle.5. Prime Location with Downtown Proximity Enjoy the perfect balance of waterfront tranquility and urban excitement, with easy access to Toronto's vibrant cultural scene, world-class dining, premier shopping, and renowned entertainment venues.Experience unparalleled convenience and luxury with a comprehensive selection of world-class amenities designed to enhance your daily living: Social & Entertainment Spaces Club/Party Room Games Room & Social Events etc. Your dream of lakeside luxury awaits where elegance meets convenience, and serenity meets sophistication. (id:60365)
32 Samandria Avenue
Whitby, Ontario
Welcome to 32 Samandria Ave., a well-maintained home in a prime Whitby location, conveniently set right across from Willow Walk Public School. This property features 3 bedrooms, 4 bathrooms, a rec room in the basement, single-car garage with parking for two more on the driveway, and plenty of practical living space for a growing family.The bright sunroom offers extra space for relaxing or entertaining, while the fully fenced backyard provides a safe and private area for children and pets to play. With its great layout and family-oriented location, this home is ready to meet your everyday needs. (id:60365)
Main - 1347 Victoria Pk Avenue
Toronto, Ontario
Location, Location, Location! Welcome to the Updated Home With Main Floor For Lease. This Lovely 3 Bedroom home Is Located In The Perfect Spot For Families. Spacious 3 Bedroom home with functional lay-out. Separate Laundry. Two Newly Renovated 3-Pc Washrooms. Huge Fenced Backyard. Steps To The Golden Mile Shopping Centre, Minutes To Don Valley Parkway, Within 8 Minutes' Walk To Clairlea Public School, Close To Public Transit And Parks, Near Beautiful Warden Woods With Trails. Tenants Responsible for 50% utilities And Backyard Grass Cut. (id:60365)
83 Sutcliffe Drive
Whitby, Ontario
Client Remks: Stunning, Modern Townhome In A Fantastic Mid-Whitby Location! Less Than 5 Years Old! One Of The Largest 2 Bed Models With 3 Bathrooms And 3-Car Parking! Very Bright Open Concept! Upgraded Bathroom Cabinets & Tiling! Upgraded Hardwood Staircase! Dedicated Home Office Space With French Door,Good For Working At Home !Upgraded Kitchen Cabinets & Stylish Backsplash!Direct Garage Access! (id:60365)
295 Arthur Street
Oshawa, Ontario
Better Than A GIC, Less Volatile Than The Stock Market! Solid Turnkey Investment That Makes Financial Sense. Beautifully Renovated Triplex W/A Modern Open Concept Condo Like Feel. 2-2 Bedroom Units (On Main & 2nd Floors), 1-1 Bdrm Unit On Upper Floor Plus A Bonus 1 Bdrm Basement Apt W/ Separate Entrance At Rear. 3 Units Currently Rented By Long Term Tenants. Basement Vacant . Many Updates: Roof, Furnace, C/Air, Bathrooms, Kitchens, Floors, Appliances, Gutters& Downspouts. As Per Seller: Hardwired, Interconnected Smoke & Co2 Alarms, Ceilings In Units Have 5/8 Drywall W/ Soundproofing. Coin Operated Laundry On Premises. Home Inspection Report Available Floor Plans & Income Statement Attached. (id:60365)
1743 Goldsmith Drive
Oshawa, Ontario
Outstanding and Impeccably Maintained home in Sought After North Oshawa, Taunton Area, Renowned Builder Tribute Homes, Valleywood Model Over 2500 Sf, 4 Bedrooms, Upgrades Include Quartz Counters, Pot Lights, Hardwood Floors, Custom California Shutters and Blinds, Upgraded Appliances, Restaurant Grade Refrigerator, Principal Bedroom 4 Pcs Ensuite and Walk-in Closet, Large Bedrooms with Closets, Premium Lot, Close to Major Shopping, Schools, Transit and Highways. (id:60365)
19 Teardrop Crescent
Whitby, Ontario
Beautifully updated 3 bedroom, 3 bath Brookfield family home nestled in a sought after Brooklin community! Upgrades throughout this immaculate home featuring an open concept main floor plan with gleaming hardwood floors including staircase with wrought iron spindles, extensive california shutters throughout, spacious living room with shiplap feature wall & elegant dining room with vaulted ceiling, palladium window & backyard views. The custom gourmet kitchen boasts quartz counters, stunning backsplash, upgraded ceramic floors, centre island with breakfast bar, pantry & sliding glass walk-out to the manicured backyard with large deck, perennial gardens & mature trees for privacy! Convenient main floor laundry with garage access. Upstairs you will find additional living space in the impressive family room with cozy gas fireplace & pot lights. 3 spacious bedrooms including the primary retreat with walk-in closet & spa like 4pc ensuite complete with granite vanity, corner soaker tub & glass shower. 2nd bedroom offers a semi ensuite! Unspoiled basement awaits your finishing touches & has great above grade windows & built-in shelves for added storage. Situated steps to schools, parks, rec centre, transits & downtown shops. Mins to hwy 407/412 for commuters! (id:60365)
Unit 31 - 3079 Pharmacy Avenue
Toronto, Ontario
Welcome to the Luxury Brandnew Huntingdate moden Townhouse in this Area. Approx Finished 1084sf, Open concept combined with Living/Dining/Kitchen. Two luxury independent Bedrooms with its own 4pc ensuite washroom. Prim Bedroom with study area and W/O to Terrace. Few Minutes drive to Hyw 401 & 404, TTC bus stops are at the entrance. Close to Shopping and dining places, starting with Bridlewood Mall. Schools, libraries, parks, and the L'Amoreaux Sports Complex. (id:60365)
1010 - 90 Glen Everest Road
Toronto, Ontario
10th floor northwest facing unit with unobstructed Toronto skyline view and parks, very bright functional floor plan with access to a huge balcony from both living room and bedroom. Bedroom has a huge window. Modern kitchen with integrated appliances, ttc at door step, walking distance to grocery, restaurants, steps to Bluff's Park. Easy access to Downtown Toronto. AVAILABLE FROM OCTOBER 1, 2025 (id:60365)
76 Bellefair Avenue
Toronto, Ontario
Nine foot ceilings in prime Beach with 2 bed, 2 full baths, and lots of natural light. Unfurnished apartment in basement of house, private entrance, separate thermostat for control of heating and cooling, City of Toronto on-street parking available for ~ $240/year, 4-minute walk to Queen Street, and 11-minute walk to the beach and boardwalk. Gorgeous flooring, integrated custom Italian kitchen with built-in Fulgor fridge & freezer, Fulgor dishwasher, Fulgor built-in drawer-style microwave, great kitchen storage, and stacked compact Blomberg washer and dryer set. Utilities: split gas, water & garbage bill with other units; separate hydro bill; Requirements: 1st and last months rent, full credit report, rental application, employment letter ,income verification (last 3 pay stubs, etc.), copy of your government photo ID, 90-days of bank statements, and 1 year lease agreement.*For Additional Property Details Click The Brochure Icon Below* (id:60365)


