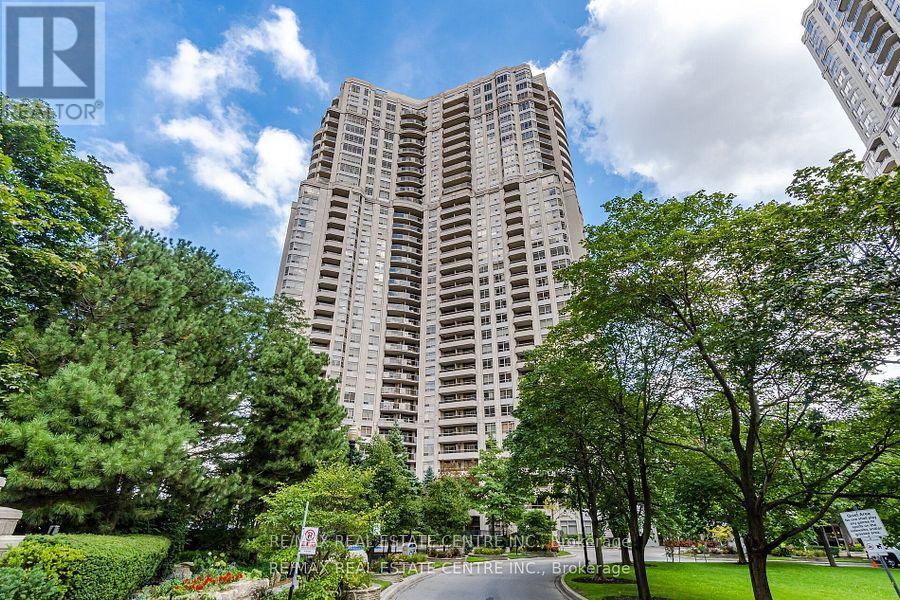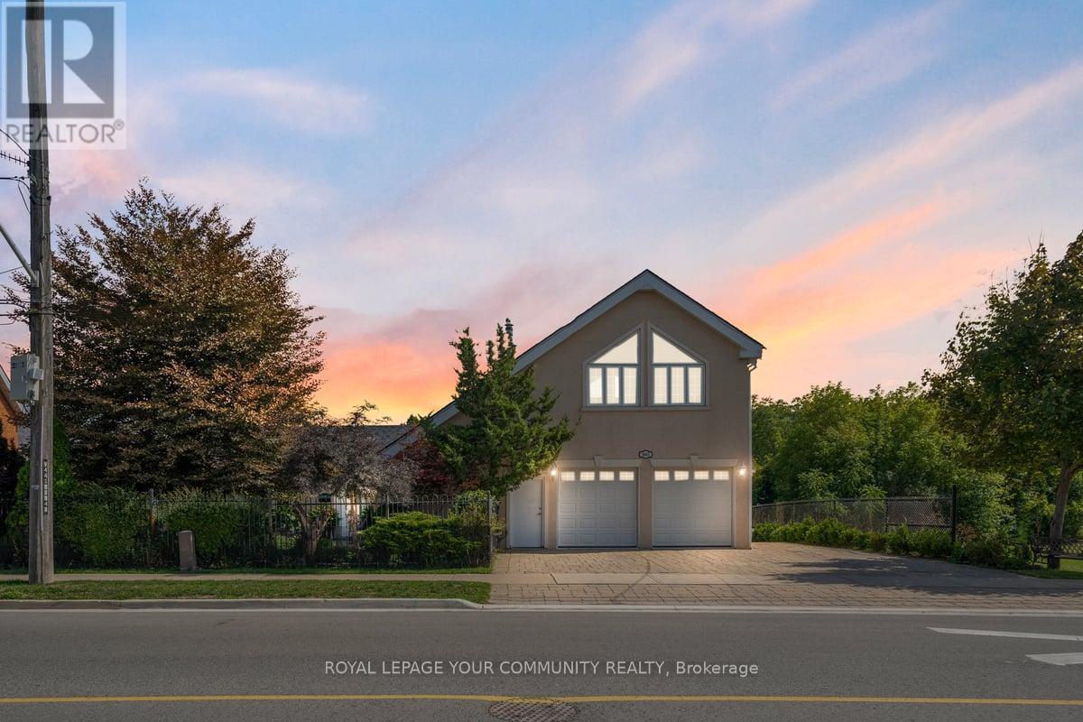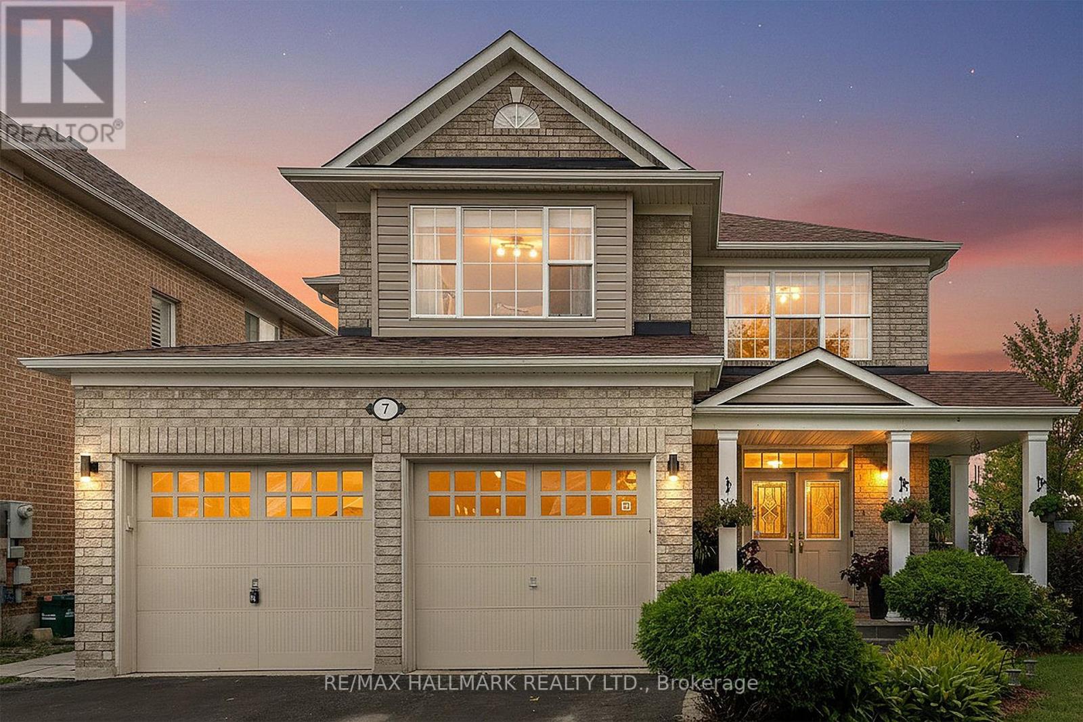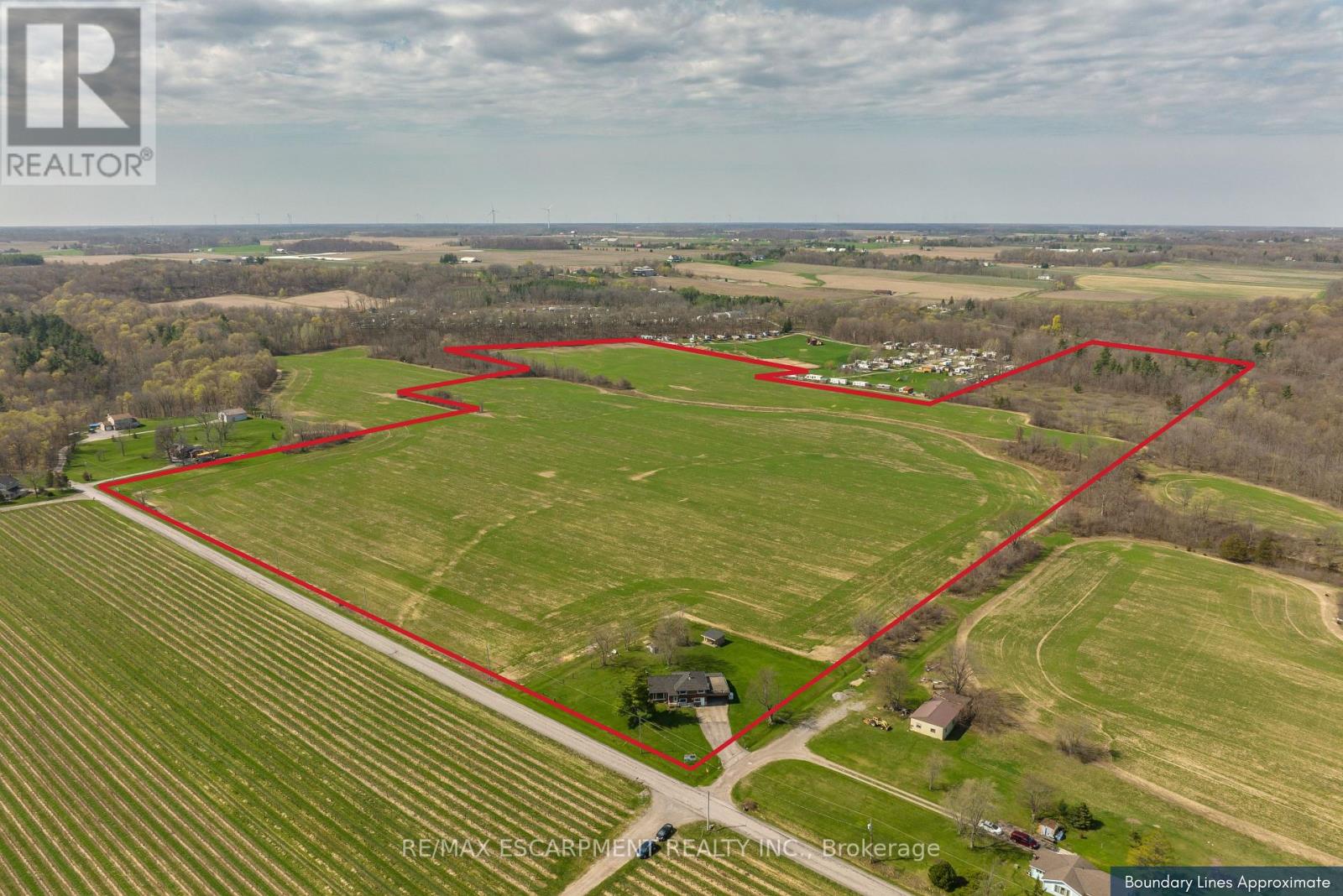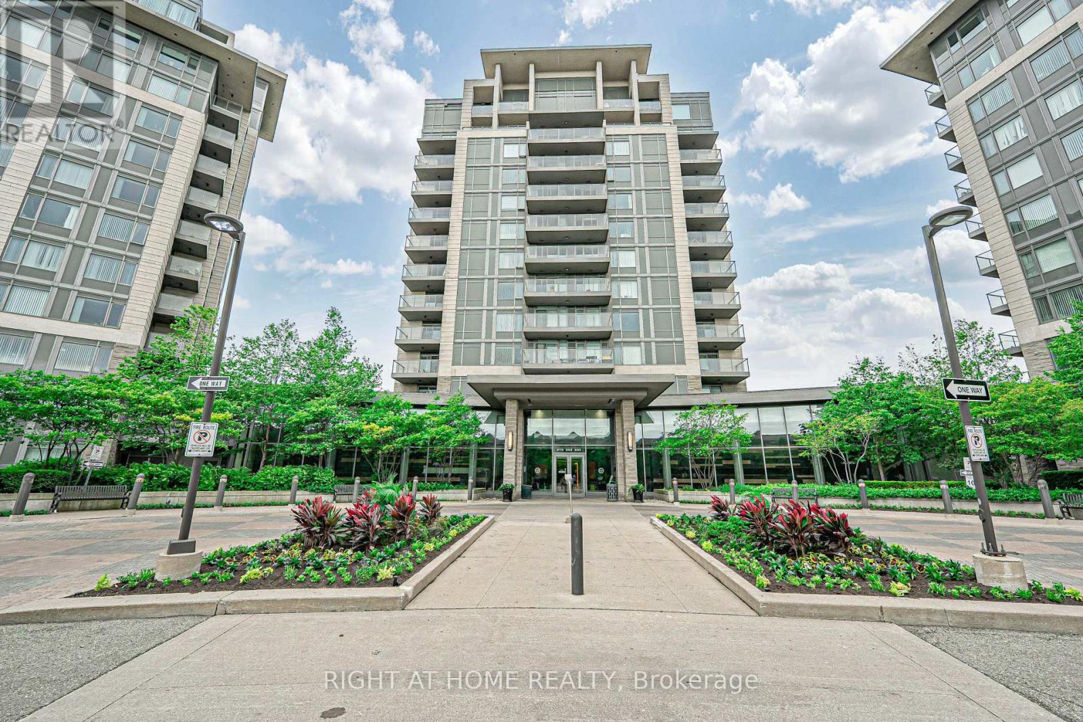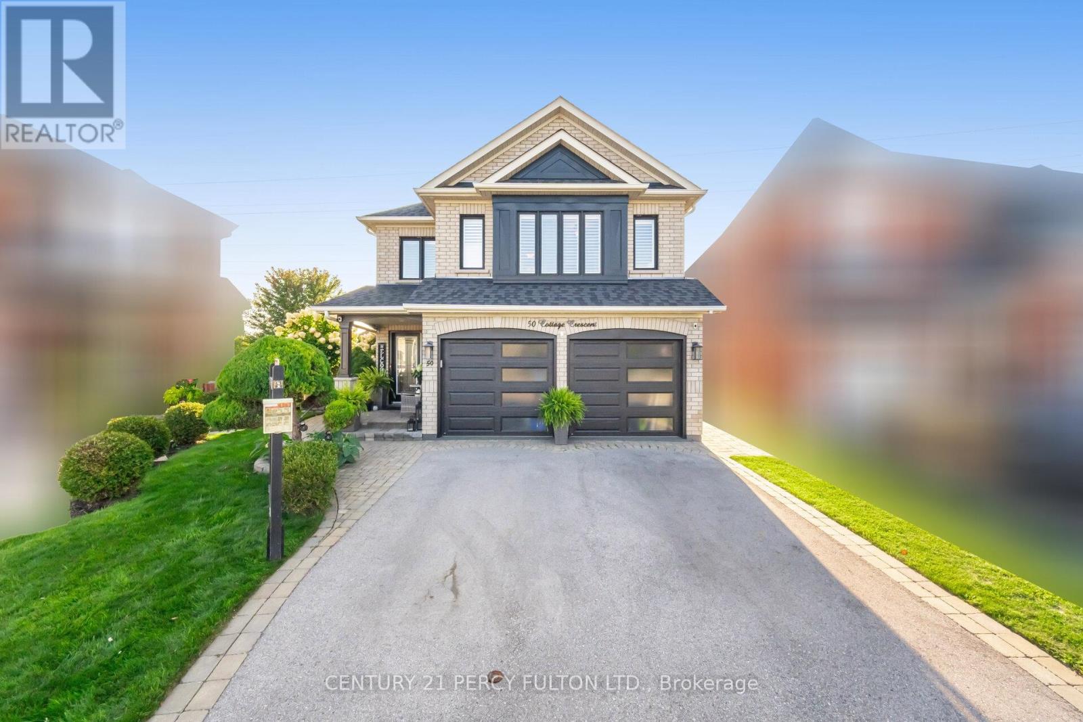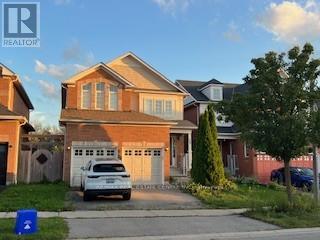514 - 35 Kingsbridge Garden Circle
Mississauga, Ontario
Experience refined living in the heart of Mississauga. Presenting Unit 514 at the esteemed Skymark West by Tridel, an impeccably maintained residence featuring a generous and well designed layout. Recent upgrades include new window blinds and elegant sliding glass doors for all closets, enhancing both functionality and style. The suite offers a bright open-concept living space, a contemporary kitchen, and peaceful views. Residents enjoy access to a comprehensive array of amenities, including an indoor pool, fitness centre, bowling alley, tennis courts, and 24-hour concierge service. Ideally situated near Square One Shopping Centre, public transit, major highways, and the forthcoming Hurontario LRT, this location offers unmatched convenience and connectivity. Please be advised that currently Unit is tenanted with Month to Month Lease. (id:60365)
375 Woodfern Way
Newmarket, Ontario
Beautiful 2-Bedroom Walk-Up Basement in Woodland Hill! Spacious and bright basement apartment with private entrance, 2 bedrooms, open-concept living area, and full kitchen. Excellent location - close to Upper Canada Mall, shopping, schools, parks, and GO Train station. One parking spot included. All utilities included, including Internet, worry-free living! Landlord willing to replace carpet with laminate flooring. Available immediately. Laundry is not shared. (id:60365)
8065 Kipling Avenue
Vaughan, Ontario
A One-of-a-Kind Bungalow with Endless Possibilities. Located in the heart of Woodbridge, this unique bungalow showcasing an immaculate and meticulously maintained interior. The beautifully landscaped backyard features a swimming pool(2019), pergola, and serene garden pond, creating the perfect setting for both entertaining and relaxation. A rare second-floor addition offers a completely self-contained living space ideal for in-laws, children, multi-generational living, or even running a home business and can easily be converted into a full 2-storey home. The upper-level suite also presents excellent income potential. Additional highlights include a 4-car tandem garage plus 4 driveway spaces, a large cantina, and numerous recent renovations with $$$ spent on upgrades. Perfectly located near Market Lane, Cataldi, grocery stores, and major highways, this private and spacious retreat combines luxury, versatility, and convenience in one of Woodbridges most desirable neighbourhoods. (id:60365)
25 Aztec Court
Richmond Hill, Ontario
This beautiful home sits at the end of a serene, treed cul-de-sac in the sought-after Westbrook community. This 3+1 bedroom home offers 9 foot main-floor ceilings, rich dark hardwood floors, pot lights throughout, and an electric car charger. The modern kitchen features stainless steel appliances, quartz countertops, and a marble backsplash, which flows seamlessly into a spacious family room - perfect for entertaining. The primary retreat includes a walk-in closet and a 4-piece ensuite. Recent major updates include appliances (2022) and a new roof, furnace, air conditioner, water softener, air purifier, and tankless water heater (2024) - delivering comfort and peace of mind for years to come. Enjoy professional landscaping, interlock patios and walkways, and a fully fenced backyard offering tranquil privacy. Zoned for top-ranked schools, including Saint Theresa of Lisieux Catholic HS (Ontario's No.1-ranked high school), Richmond Hill HS, and Trillium Woods PS. Just minutes to a paved walking trail, parks, shopping, dining, and the Richmond Hill GO Station. (id:60365)
7 Delphinium Avenue
Richmond Hill, Ontario
From the moment you arrive at this executive corner-lot home in Oak Ridges/Lake Wilcox, you feel a sense of space, light, and possibility. Sunlight dances through oversized windows, filling every room with warmth. The main floor is designed for both elegance and comfort, where hardwood floors, crown moulding, and pot lights create the perfect setting for family gatherings or quit evenings by the gas fireplace. The heart of the home is the newly upgraded kitchen, complete with sleek quartz countertops and stainless steel appliances - whether it's morning coffee or a holiday dinner, every meal feels special here. From the kitchen, step outside to a backyard that was made for laughter, barbecues, and summer evenings under the stars. Upstairs, retreat to the primary suite-your private escape with a spa-like ensuite and custom build closet. The newer bathrooms throughout the home add a fresh touch of style and convenience for the whole family. The possibilities continue in the finished basement with a opportunity, the flexibility makes this home truly unique. And when you step outside, you're in one of Richmond Hill's most desirable communities with a quiet, family-friendly neighborhood near Lake Wilcox, parks, top schools, GO Stations, and highways. Golf on Bayview & Bloomington Rd. Here convenience and natural beauty meet at your doorstep. This isn't just a house. It's where functionally meets style, and every detail feels like home. (id:60365)
3542 Fifteenth Street
Lincoln, Ontario
A rare opportunity to own prime real estate on the Lincoln Bench! Privacy & peaceful living are available at this picturesque 56 acre property. Located on a dead end road with views of farmers fields everywhere you look. The property includes 38 workable acres & 13.5 acres of bush. 3 road frontages (Fifteenth Street, Seventeenth Street and Bigger Avenue). Well maintained 3 bedroom side split with a partially finished basement. Foyer has ceramic tile flooring and a double entry way closet. Kitchen includes a ceramic tile backsplash and ceiling fan. The formal dining room features laminate flooring and a patio door that leads to the rear deck overlooking the fields. Living room has a large north facing window and laminate flooring. The 4-piece bathroom offers a bath fitter tub/shower. Cozy main floor family room brings the country feel to life with a wood stove, laminate flooring and a double closet. Conveniently located mud room off the carport with two closets. Large sunroom off the back of the carport has new flooring (2022) and offers another space for you to enjoy that country lifestyle. The basement offers a rec room with wood wainscoting and pot lights. Garden shed in rear yard. Tar and gravel roof over the car port; asphalt shingles over the rest of the home (replaced in 2017). All windows were replaced within the past 5 years. Bell Expressvu TV available at the house, not currently in use. NWIC is current internet provider. Land rented for $70/acre for 2025. (id:60365)
809 - 273 South Park Road
Markham, Ontario
Great value! Two parking spaces included! This GOLD energy efficient certified condo boasts 2 spacious bedrooms and 2 full bathrooms. The Primary bedroom can easily fit 2 long dressers and a queen bed. The 2nd bedroom can fit a workstation, double bed, and 5-drawer dresser.Enjoy the luxurious facilities this building has to offer incl. gym, sauna, pool, movie theatre, party room, and more!Conveniently located close to furniture stores, grocery, Walmart, coffee, banks, highway 404/407, and walking trails. 4 minute walk to York Transit stop. (id:60365)
40 Via Amici
New Tecumseth, Ontario
A Rare Gem in the Heart of Briar Hill! Welcome to your forever home in the prestigious and highly sought-after Briar Hill community where luxury living meets serene surroundings. This stunning 2+1 bedroom bungaloft is nestled on a premium, private lot backing directly onto the golf course offering breathtaking views and ultimate privacy. Step inside and feel the warmth and care poured into every corner of this beautifully updated home. From the moment you enter, you will be captivated by soaring ceilings, elegant finishes, and a bright, open-concept layout that is perfect for entertaining or simply enjoying quiet moments. The luxurious main floor primary suite features a large walk-in closet and a newly renovated ensuite bath, complete with oversized windows that frame picturesque golf course views. The renovated kitchen is outfitted with state-of-the-art appliances, stylish cabinetry, and a cozy breakfast area. The inviting great room opens to a spacious deck, ideal for morning coffee or sunset dinners overlooking the lush greenery. A versatile loft space comes complete with a full closet and 4-piece bathroom - perfect for guests or extended family! Not to be forgotten is the beautifully finished walk-out basement with an additional bedroom, 3-piece bath, expansive recreation area, bonus room, and cold room! Walk directly out to your private patio and immerse yourself in the peaceful natural surroundings. Living in Briar Hill means enjoying a carefree, low-maintenance lifestyle with lawn and ground maintenance handled for you plus, residents have access to a private community centre offering a range of amenities and a vibrant social calendar. This home truly has it all - location, luxury, and lifestyle. Don't miss your chance to own this exceptional property in one of the area's most desirable communities! Your next chapter begins here! (id:60365)
21 Forest Road
Whitby, Ontario
Nestled in a tranquil, forest-like setting, this premium lot offers unmatched privacy, with a creek on a one side and a lush, wooded area at the back. Located in a prestigious neighbourhood surrounded by million-dollar homes, this property is truly a must-see! The expansive driveway fits up to 6 cars, while the oversized garage provides plenty of storage space and easily accommodates an SUV. This 3+1 bedroom, 2 full-bath home boasts an open-concept living and dining area, with large windows, that flood the space with natural light. Step out from the dining room to a deck, perfect for enjoying the serene surroundings. The updated kitchen features a centre island, pantry, and gas stove, making a chefs dream. With hardwood floors on the main level and laminate in the finished lower level, this home combines style and functionality. The fully finished basement, with a separate entrance, includes a spacious rec room that's ideal for entertaining, a bedroom, full bathroom and separate laundry. It comes complete with a cozy gas fireplace, wet bar, stove, fridge, and pot lights, creating the perfect ambiance. The basement can easily be used as an in-law or nanny suite. Additional features include updated bathrooms and a newer roof, ensuring comfort and peace of mind (id:60365)
52 Beaverdams Drive
Whitby, Ontario
Apx 3300 Sqf house back to ravine. Open Concept Main Flr W/ Hardwood Floors Throughout & 9Ft Ceiling. Gourmet Kitchen With Backsplash, Centre Island. Library On Main. Granite Countertop In Kitchen & All Bath. Back To Ravine. Master Retreat With His/Her W/I Closets & 5 Pc Ensuite With Glass Shower & Free Standing Tub. Den Can Be Used As 5th Br. (id:60365)
50 Cottage Crescent
Whitby, Ontario
Welcome to this Stunning 4+1 Bedroom 4 Bath Detached Home on a Spacious Pie Shaped Lot in highly coveted Rolling Acres in Whitby * 77 Ft Wide Rear * Updated Gourmet Kitchen with Quartz Counters * California Shutters * Beautiful Oak Stairs with Stylish Wrought Iron Spindles * Luxury Vinyl Plank Flooring * Private Side Entrance from Garage to 1 Bedroom Basement Apartment - Great Income Potential * Heated Garage * Interlock Front Back & Side * Composite Deck * Custom Built Gazebo * Recent Updates Include :Furnace, Central Air & Convenient Inground Sprinklers ('23) * Interior & Exterior Pot Lights * Roof, Enhanced Attic Insulation & Garage Doors ('20) * Close to Darren Splash Park, Schools, Grocery Stores, Restaurants, Hwy 401 and 407. (id:60365)
38 Fitzpatrick Court
Whitby, Ontario
Beautiful 4 Bedroom Brick Home on a great 143 foot deep lot. Open concept design with a 2-sided gas fireplace in between Living/Dining room and Family room. Sun Filled Eat-In Kitchen with Walkout to fenced deep backyard. convenient main floor Laundry. Entrance from double car garage into the house. Quartz Countertops in kitchen and washrooms. Primary bedroom has walk in closet and 4 piece ensuite washroom having an oval shape soaker tub and separate shower. Finished Basement with L-Shaped Rec room, Storage Space. Large windows in Basement. Walking Distance to restaurant, shops, schools and parks. Close to 407| (id:60365)

