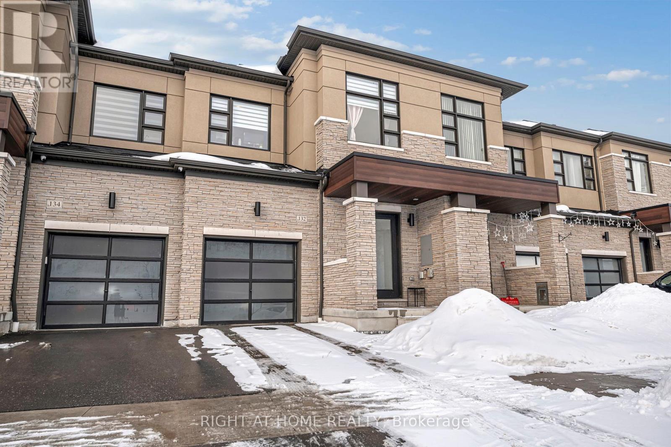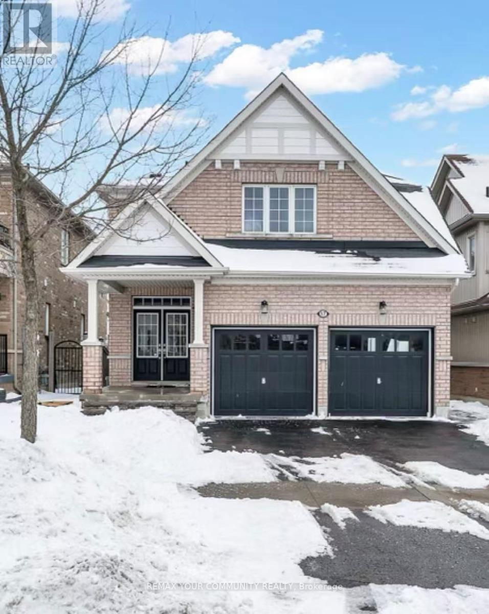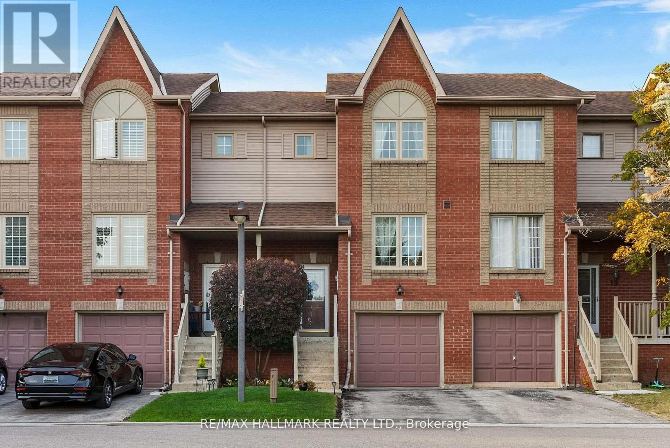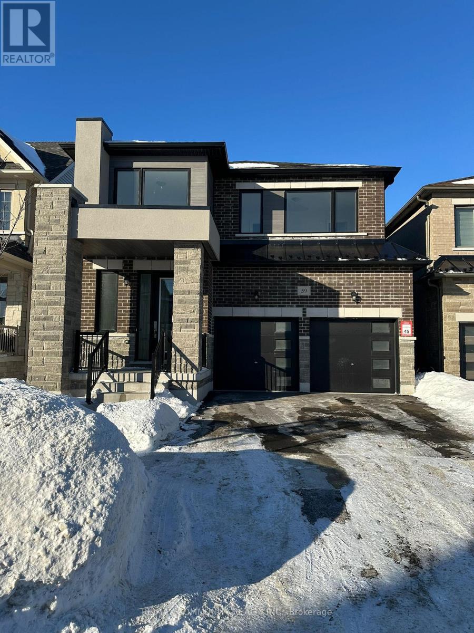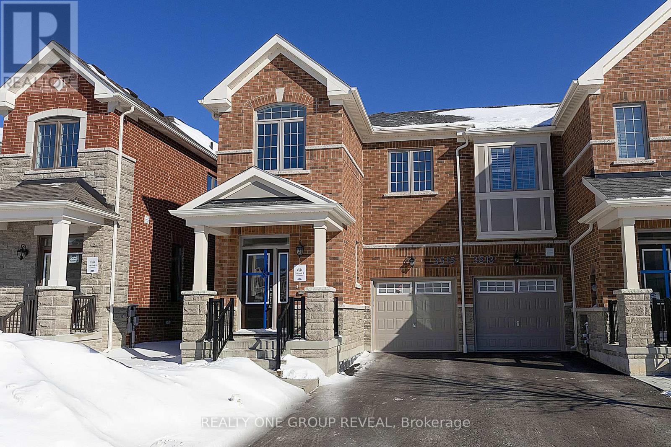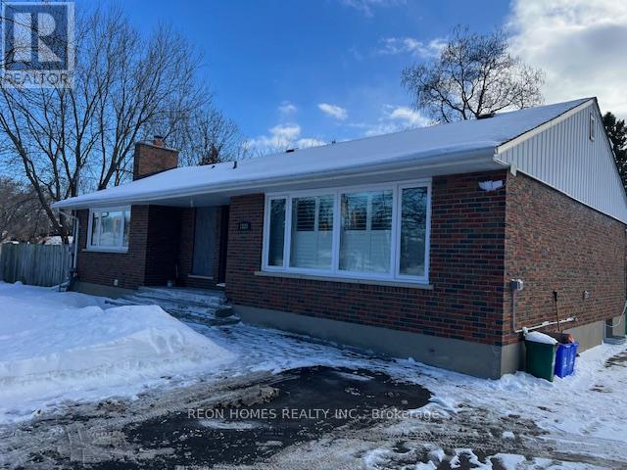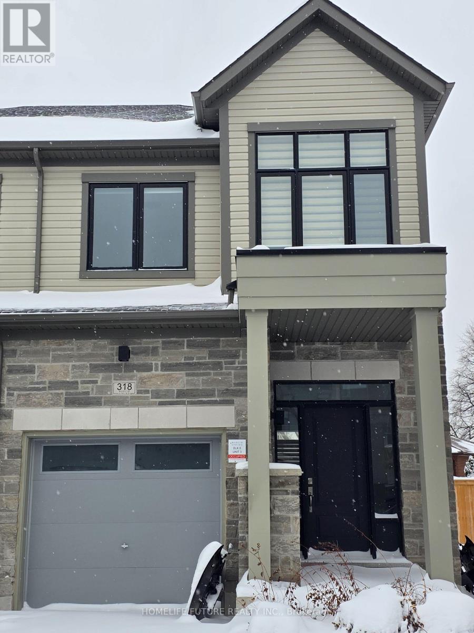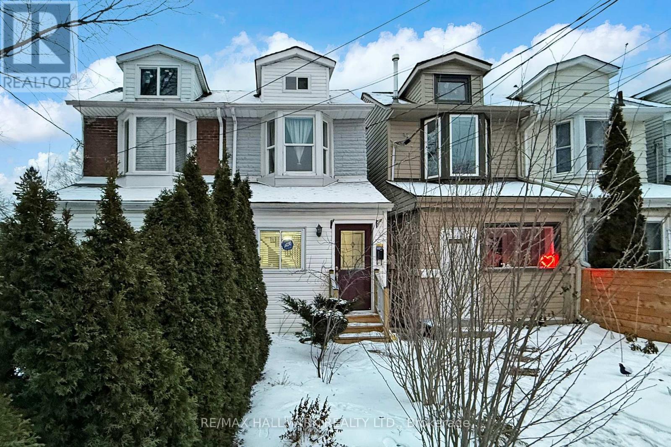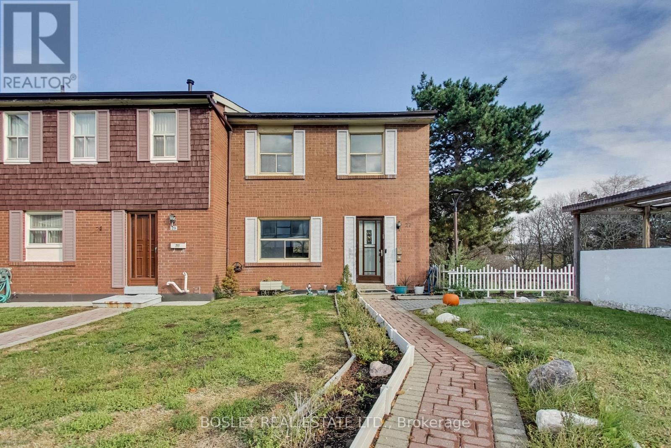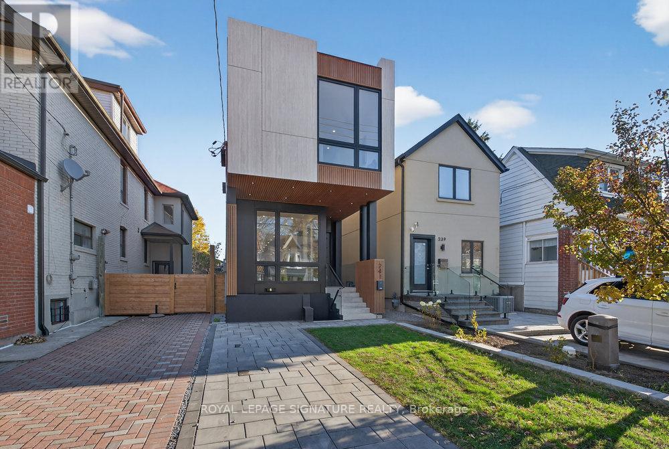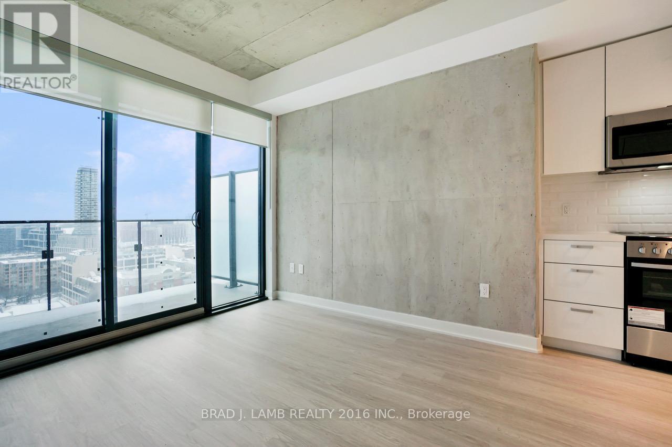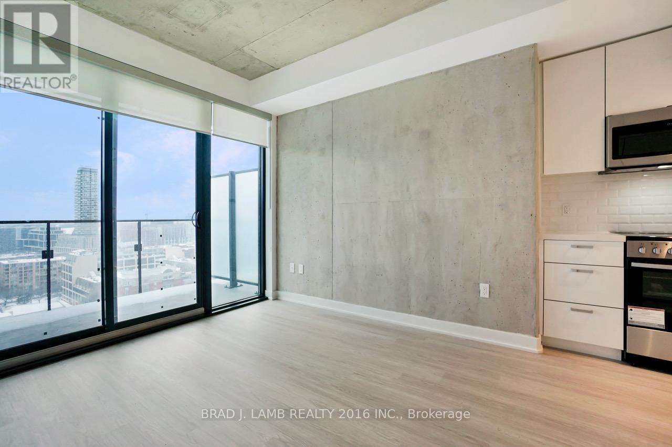132 Ogston Crescent
Whitby, Ontario
Welcome to 132 Ogston Crescent, an executive townhouse nestled in a prime, family-friendly neighbourhood of Whitby. Boasting a striking modern exterior, this home welcomes you into a grand foyer that sets the tone for what's to come.The main floor features 9-foot ceilings and a bright, open-concept layout designed for both everyday living and entertaining. The spacious family room is flooded with natural light from large windows and seamlessly connects to a stunning modern kitchen, which features a breakfast bar island, granite counters, backsplash, ample cabinetry with updated hardware. There is also a generous breakfast area - the perfect hub for hosting family and friends. This entire space overlooks a private, large fenced backyard, perfect for growing families.Upstairs, a rare offering of 9-foot ceilings continues, enhancing the sense of space throughout. The primary bedroom is impressively sized, featuring tray ceilings soaring close to 11 feet, a walk-in closet, and a beautiful ensuite with a soaker tub and glass-enclosed shower. The two additional bedrooms are both exceptionally large, each with big windows, and share a modern 4-piece bathroom. Convenient upper-level laundry completes this floor for added daily convenience. Additional upgrades include: living room accent wall, zebra blinds, yard fence, mural in bedroom 3, and a deep garage for added storage. Perfectly located just minutes to highways 401, 407, 412, Costco, parks, and scenic trails, this home offers unbeatable convenience in a safe, vibrant, and highly sought-after community. There is also a new elementary school set to open in Q3 2026. This home is a must see! (id:60365)
17 Adanac Drive
Whitby, Ontario
Gorgeous & Cozy Family Home in Whitby - Move-In Ready! Welcome to your dream home! Nestled in the charming town of Whitby, this beautiful and immaculately maintained single-family house offers the perfect blend of modern updates and cozy comfort. Step inside to discover a bright and inviting main floor featuring gleaming vinyl floors throughout, creating a warm and seamless flow. The heart of the home is the updated kitchen, boasting contemporary finishes and ample space, perfect for preparing family meals or entertaining guests. The comfort extends to a spacious fully finished basement with separated entrance, providing excellent additional living space-ideal for a family room, home gym, office, or guest suite. It's the ultimate flex space to suit your lifestyle or extra income for rental. outside, enjoy your own private oasis in the fenced backyard. The stunning interlock patio and landscaping create a perfect setting for summer barbecues, morning coffees, and making lasting memories with friends and family. Home includes dedicated electrical breakers on both the main floor and basement for added convenience. Installation completed by a licensed electrician and fully compliant with Ontario ESA standards. (id:60365)
18 - 1867 Kingston Road
Pickering, Ontario
This beautifully maintained, freshly painted, 3-bedroom, 2-bathroom townhome offers comfort, space, and functionality for modern family living. Featuring a bright and spacious kitchen with plenty of cabinetry and room to dine, this home is perfect for both everyday meals and entertaining. Enjoy the versatility of a walkout basement, ideal for a family room, home office, or guest suite. Step out to your fully fenced yard, a private outdoor space perfect for relaxing, gardening, or letting kids and pets play safely. The upper level boasts three generous bedrooms, with great closet space and natural light throughout. Whether you're a growing family, first-time buyer, or looking to downsize without compromise, this home has the layout you've been waiting for. Situated in a family-friendly community just minutes from the Bluffs, Lake Ontario, and the Pickering GO Station, this location offers the perfect blend of suburban tranquility and urban convenience. Close to parks, great schools, shopping, and all essential amenities along Kingston Rd. (id:60365)
59 Hoad Street
Clarington, Ontario
Excellent 2-year-old Lindvest-built home in prime Newcastle location! Bright, open-concept living and dining area with upgraded tall interior doors. Modern kitchen features quartz countertops and walkout to a large backyard with no rear neighbors. Separate basement entrance offers great potential. Upper level includes 4 spacious bedrooms, including a primary retreat with walk-in closet and 5-piece ensuite. Minutes to Hwy 401, Hwy 115, shopping, and amenities. Don't miss this opportunity to own a home in a sought-after community! ***Property is virtualy staged***. (id:60365)
3515 Brickyard Drive
Pickering, Ontario
Welcome to 3515 Brickyard Drive, a brand-new Thomson End (TA) model Townhome offering 1,865 sq ft of thoughtfully designed living space in a growing Pickering community. This 2-storey home features 4 spacious bedrooms and 2.5 bathrooms, ideal for families, professionals, or those seeking modern comfort with room to grow. The open-concept main level is perfect for everyday living and entertaining, while the upper level provides well-proportioned bedrooms and functional family space. As a newly built home, buyers can enjoy contemporary finishes, modern layouts, and the peace of mind that comes with new construction. Immediate closing available (minimum 30 days) an excellent opportunity to secure a move-in-ready new Townhome in Pickering. Eligible First Time Home Buyers may be able to receive up to an additional 13% savings on the purchase of this home through the proposed Government FTHB Rebate Program. (id:60365)
(Bsmt) - 1825 Rossland Road
Whitby, Ontario
Welcome to a beautiful, recently renovated, finished basement with a separate entrance. 2 bedrooms, 1 full bathroom. Perfect for a family. Combined kitchen and living space with bright windows* Spacious bedrooms with closets. 1 parking spot available* Bus stop steps away from home. Close to school. (id:60365)
318 Okanagan Path
Oshawa, Ontario
Welcome To This Modern Town House In Oshawa- 318 Okanagan Path Is Less Than 3-Year-Old Freehold Townhouse. Primary Rooms With A Large Closet And Oversized Window For Abundant Natural Sunlight, Private 3-Piece Bathroom With Glass Shower, Unobstructed View Outside The Bedroom Window. This Unbeatable Location Offers Quick Access To Highways 401 And 407, And Is Close To Multiple Shopping Malls, Restaurants, Bars, And Supermarkets. This Is More Than Just A Home It's A Lifestyle In A Growing Community That Offers The Perfect Balance Of Suburban Comfort And Urban Accessibility. Don't Miss Your Chance To Live In This Stunning Home In A Prime Oshawa Location! (id:60365)
4 King Edward Avenue
Toronto, Ontario
Welcome to 4 King Edward Avenue, 3 bedroom, semi-detached home set on a professionally landscaped 126ft deep lot is in move in condition and located in a quiet, family friendly neighbourhood known for its community feel and everyday convenience. This well-cared-for residence in a prime Toronto location is in move-in condition and offers a functional layout with 3/4 inch oak hardwood flooring throughout both the main & second levels. This home presents an excellent opportunity for buyers to update and personalize. The main level boasts many windows, an open concept living/dining area with crown molding and pot lights, and the updated kitchen includes granite counters, white modern cabinets, s/s appl's, gas stove, tile backsplash, undermount lighting, a glass front display cabinet, a pantry, pot lights, new fridge and dishwasher.and a rough-in for a wash/dryer. Upstairs, the 2nd floor offers 3 bdrms, all with closets, hardwood flrs & a four-piece bath with updated cabinetry & granite countertop. The primary bedrm features a picture window, flat ceilings, & double closet storage. The finished basement features a three-piece bathroom, a recently renovated flex/laundry room with rough-in for fridge/stove, pot lights and a separate walk-up entrance to the backyard - offering excellent potential for future income possibilities / in-law suite. Recent exterior updates include new shingles on the front, back, and rear, brand-new eavestroughs and soffits, vinyl siding with a brick second storey, 100 amp service, flat roof installed in '20, and a newly-built 200 sqft (approx.) deck. Ideally located just a short walk to the subway! Adjacent to school/Glenhill park, shops, restaurants, farmers markets, and transit - all minutes away. Don't miss this fantastic opportunity! Hot water tank is owned. (id:60365)
27 - 20 Brimwood Boulevard
Toronto, Ontario
Welcome to 20 Brimwood Blvd, Unit 27 - A Bright, Spacious, and Beautifully Updated Townhome in a Family-Friendly Community Discover the perfect blend of space, style, and convenience in this meticulously maintained 3-bedroom, 2-bath end-unit townhome offering ~1448 sq ft + 692 sq ft of additional lower-level space. Situated in a quiet, well-managed complex surrounded by greenery, this home is ideal for growing families, first-time buyers, or anyone seeking turnkey living in a prime Toronto location. Step inside to an inviting, open-concept main floor filled with natural light. The large living room features a clean, modern aesthetic with wide windows, fresh neutral paint, and contemporary lighting-creating a warm and welcoming space to relax or entertain. The adjoining dining area offers generous room for hosting and is complemented by stylish decor and views of the lush outdoor surroundings. The bright, functional kitchen is designed for everyday ease, showcasing ample cabinetry, a breakfast bar, and a walkout to the private backyard-perfect for morning coffee, summer BBQs, or playtime. Upstairs, you'll find spacious bedrooms with excellent natural light, generous closets, and a comfortable layout that suits families or shared living. The lower level offers a large bonus area with endless potential-home office, gym, recreation room, or guest suite. Outside, enjoy a private driveway, ample outdoor space, and the benefits of being in a community-oriented, secure neighbourhood-close to parks, schools, shopping, transit, and major highways. Features You'll Love: End-unit with extra light and privacy Bright open-concept living and dining areas. This beautiful home is move-in ready and waiting for its next chapter. Welcome to comfort, convenience, and modern living in the heart of Toronto. O/H Feb 15th 2-4pm (id:60365)
241 Cedarvale Avenue
Toronto, Ontario
Step into a world of refined elegance in this custom-built showpiece, perfectly positioned on an extraordinary 160-ft deep lot. Designed with sophistication and functionality in mind, this home boasts over 3,100 sq ft of meticulously finished space, flooded with natural light through floor-to-ceiling windows and soaring ceilings. The open-concept main floor is anchored by a chef's dream kitchen, featuring a massive 16-ft island, extensive drawer storage, and ultra-durable porcelain counters and backsplash. The adjoining family room is both chic and inviting, highlighted by a bespoke feature wall, elegant built-ins, and a mesmerizing water-vapour fireplace. Double doors flow seamlessly onto a stylish deck overlooking the private, deep, fully fenced backyard, offering endless possibilities for outdoor living and entertaining. Architectural open-riser stairs ascend to a breathtaking upper level illuminated by four skylights. The luxurious primary suite offers a custom walk-through dressing area with built-in closets and skylight, along with a fully tiled, spa-worthy ensuite complete with a custom double vanity, curbless glass shower, and a freestanding tub. The second bedroom includes built-in closets, a floor-to-ceiling window, and access to a semi-ensuite with double vanity, separate water closet, and a glass-enclosed shower. The third bedroom shares the semi-ensuite and includes built-in closets and large window. The impressive lower level is bright and versatile, featuring a front walkout entrance, open-concept living space with kitchenette, a spacious bedroom, and two full washrooms, ideal for in-laws, guests, or multi-generational living. A rare blend of style, craftsmanship, and modern amenities-this home is a true standout for the most discerning buyer. The exterior continues the theme of custom craftsmanship with the front styled with a blend of wood composite, porcelain slabs, ACM Panels and an interlocked driveway. (id:60365)
1603 - 284 King Street E
Toronto, Ontario
Live at the epicentre of Toronto on King St E! Perched on the 16th floor, this stunning brand new 1-bed + 1-bathroom condo offers jaw-dropping panoramic views from a spacious, full-width balcony. Boasting the HOLY GRAIL of floor plans - wide and shallow, not long and narrow - this layout floods the unit with natural light in all rooms and maximizes every square inch. TRUE floor-to-ceiling windows make this unit feel so much more spacious. Loaded with upgrades including full-height kitchen cabinets, custom roller blinds on all windows and wall-to-wall marble in the bathroom. Enjoy world-class design in a striking architectural tower with 24Hr concierge, state-of-the-art gym and much more. 24hr TTC access at your front door. Just steps to St Lawrence Market, the Distillery and Financial Districts, parks, gyms, cafes, and coming soon - new Metrolinx station 1/2 block away! Large storage locker included. Whether you're sipping coffee on the balcony, entertaining in style or taking in the vibrant urban energy below, this condo delivers luxury, comfort, and convenience in one iconic address. Live where the city comes alive! (id:60365)
1703 - 284 King Street E
Toronto, Ontario
Live at the epicentre of Toronto on King St E! Perched on the 17th floor, this stunning brand new 1-bed + 1-bathroom condo offers jaw-dropping panoramic views from a spacious, full-width balcony. Boasting the HOLY GRAIL of floor plans - wide and shallow, not long and narrow - this layout floods the unit with natural light in all rooms and maximizes every square inch. TRUE floor-to-ceiling windows make this unit feel so much more spacious. Loaded with upgrades including full-height kitchen cabinets, custom roller blinds on all windows and wall-to-wall marble in the bathroom. Enjoy world-class design in a striking architectural tower with 24Hr concierge, state-of-the-art gym and much more. 24hr TTC access at your front door. Just steps to St Lawrence Market, the Distillery and Financial Districts, parks, gyms, cafes, and coming soon - new Metrolinx station 1/2 block away! Large storage locker included. Whether you're sipping coffee on the balcony, entertaining in style or taking in the vibrant urban energy below, this condo delivers luxury, comfort, and convenience in one iconic address. Live where the city comes alive! (id:60365)

