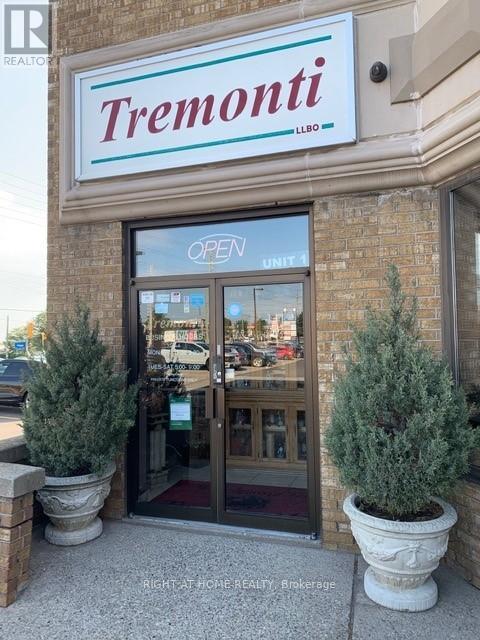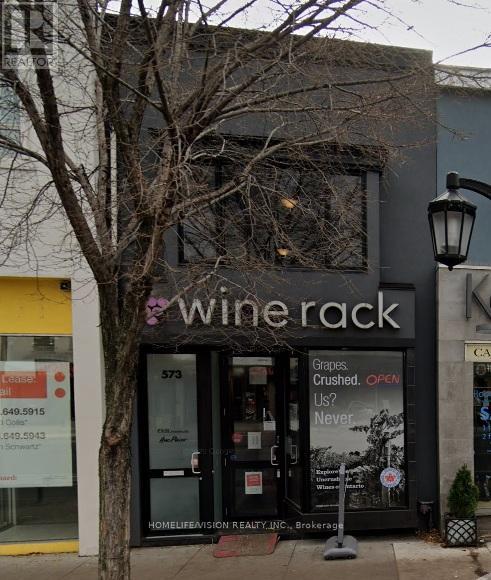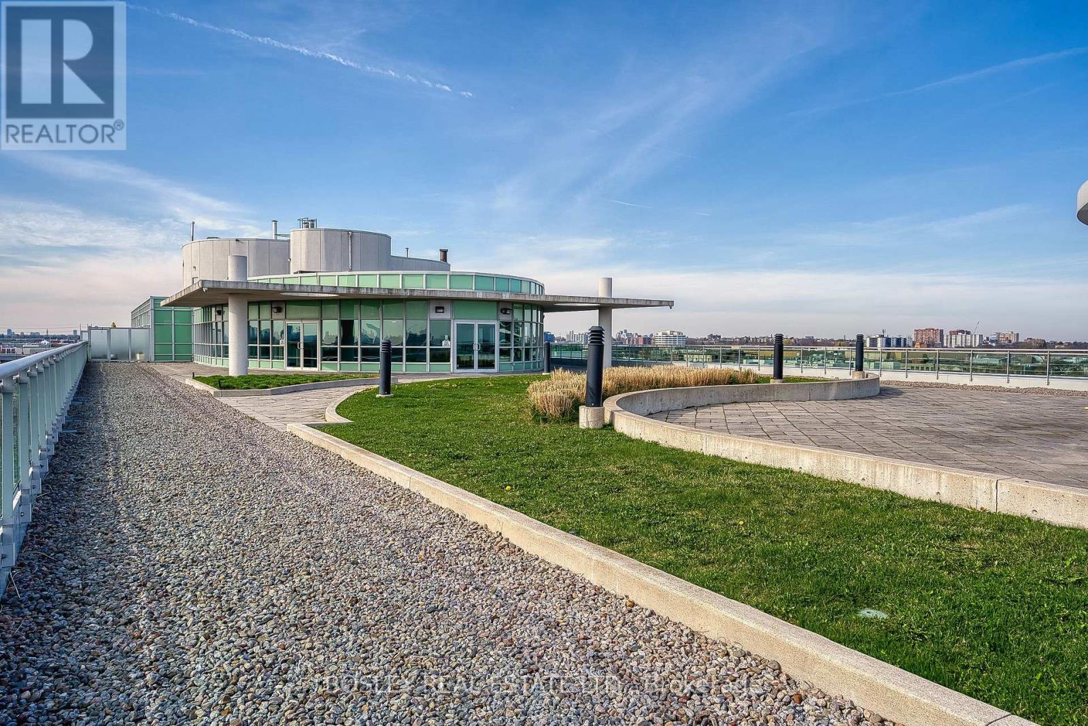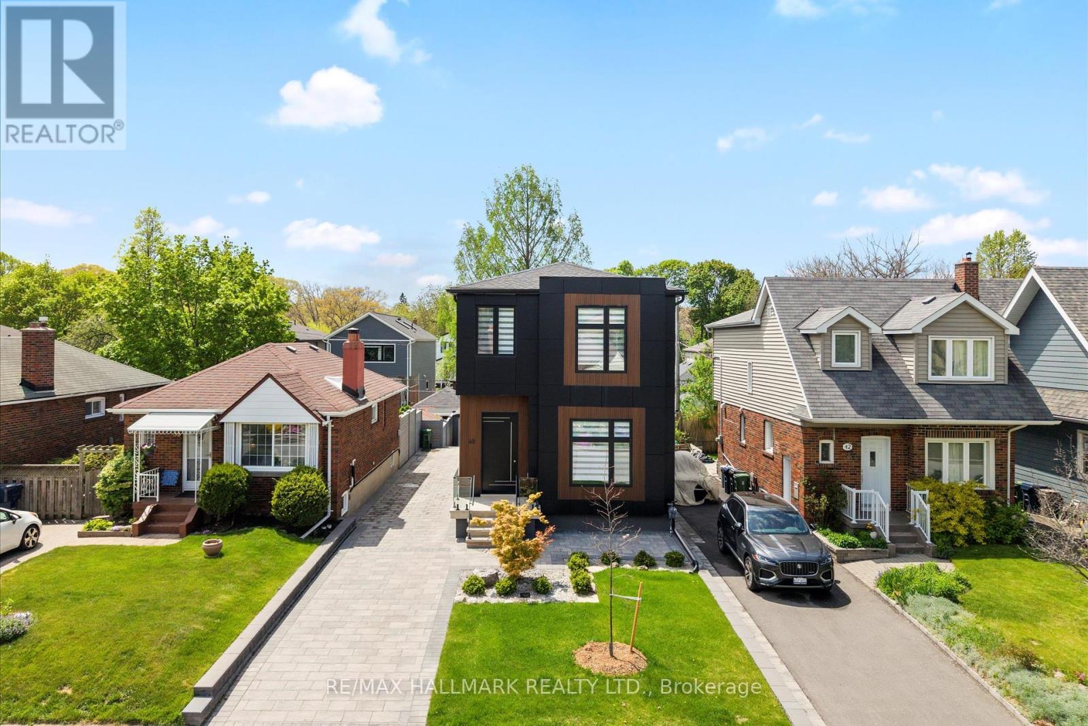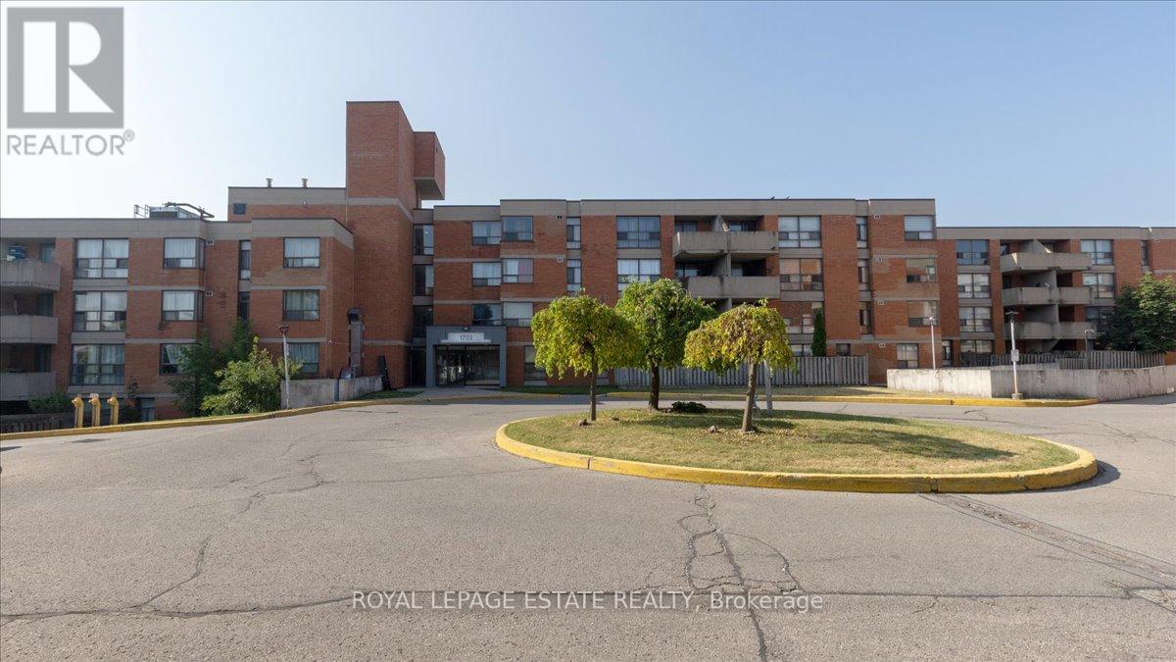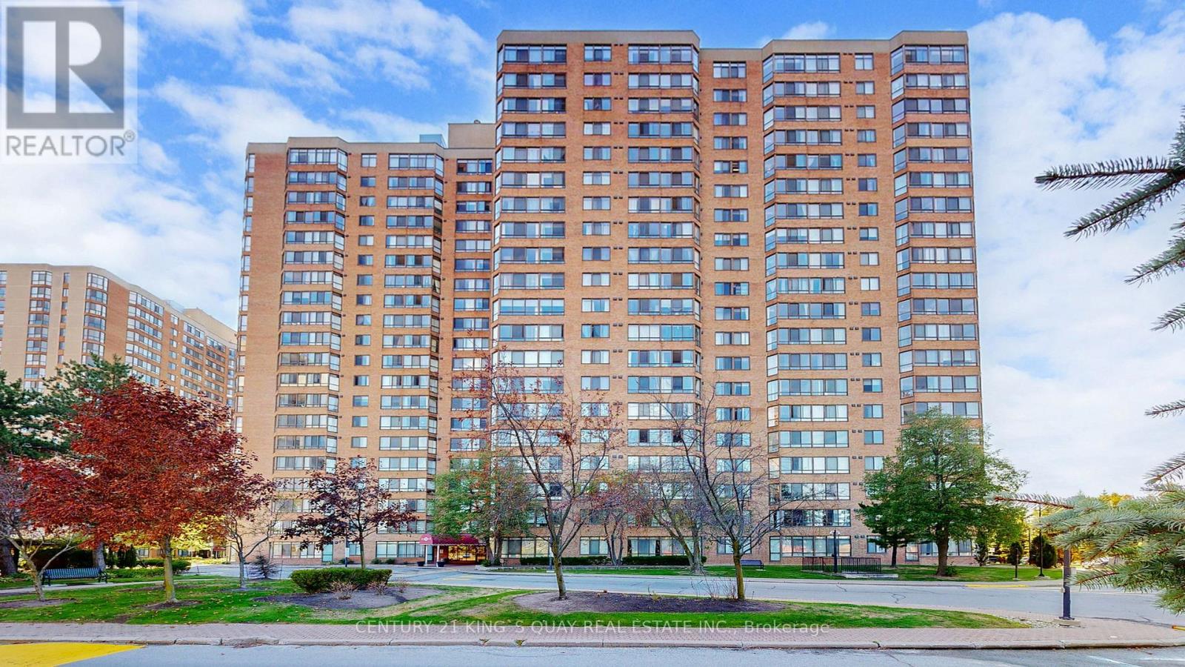Unit #1 - 3850 Steeles Avenue W
Vaughan, Ontario
Well-known Italian restaurant established in 1986, with almost 40 years of successful business. 5-star Google rating, excellent reviews and loyal customers. Elegant and respectful atmosphere, excellent service, friendly staff, highly professional kitchen team. Restaurant /3.018 sg.f./ with beautiful dining area licensed for 98 seats, the place is comfortable for a quiet private dinner and also ideal for hosting parties, special events and gatherings. Open 6 days a week, Sunday only for private functions. Extra space on 2 nd floor used as an office, storage, separate utility rooms, 2 additional washrooms for employees, 2 extra side entrances. Large parking area around. It's a turnkey deal. The place is beautiful and fully equipped. Everything is in good working condition and ready for immediate operation. Flexible Cuisine Options. The lease is till December 5/2028, plus a 5-year renewal option. The owner is retiring after 42 years in business. (id:60365)
3658 Ferretti Court E
Innisfil, Ontario
Step into luxury living with this stunning three story, 2,540 sqft LakeHome, exquisitely upgraded on every floor to offer unparalleled style and comfort. The first, second, and third levels have been meticulously enhanced, featuring elegant wrought iron railings and modern pot lights that brighten every corner. The spacious third floor boasts a large entertainment area and an expansive deck perfect for hosting gatherings or unwinding in peace. The garage floors have been upgraded with durable and stylish epoxy coating, combining functionality with aesthetic appeal. This exceptional home offers a well designed layout with four bedrooms and five bathrooms, all just steps from the picturesque shores of Lake Simcoe. At the heart of the home is a gourmet kitchen with an oversized island, top tier Sub Zero and Wolf appliances, built in conveniences, and sleek quartz countertops. Enjoy impressive water views and easy access to a spacious deck with glass railings and a BBQ gas hook up, ideal for seamless indoor outdoor entertaining. High end upgrades chosen on all three floors, including custom paneling, electric blinds with blackout features in bedrooms, and a built in bar on the third floor reflecting a significant investment in quality and style. Located within the prestigious Friday Harbour community, residents benefit from exclusive access to the Beach Club, The Nest Golf Course with prefered rates as homeowner, acres of walking trails, Lake Club pool, Beach Club pool, a spa, marina, and a vibrant promenade filled with shops and restaurants making everyday feel like a vacation. Additional costs include an annual fee of $5,523.98, monthly POTLT fee of $345.00, Lake Club monthly fee $219.00 and approximately $198.00 per month for HVAC and alarm services. (id:60365)
18 Charles Street
Whitchurch-Stouffville, Ontario
Timeless Beauty in the Heart of Stouffville! A rare opportunity to own a piece of history. Built in 1931, this 4 bedroom, 2 bathroom home sits on a 100' frontage lot in one of Stouffville's most sought after mature neighbourhoods. Lovingly maintained, it offers endless potential. Inside, the living and dining rooms showcase classic charm. The bright and functional kitchen offers ample storage and workspace, maintaining the home's original character while providing everyday convenience. The main floor also includes a bedroom and a full bathroom for added accessibility. Upstairs, you'll find three additional bedrooms, plus a powder room. The expansive lot is a blank canvas, whether you dream of creating your perfect outdoor retreat, expanding the home to suit your needs, or simply enjoying the space as-is. A large backyard shed provides plenty of storage for your gardening tools or outdoor essentials. Steps from Main Streets cafes, restaurants, and shops, with the GO Station nearby for an easy commute to Toronto. Don't miss this amazing opportunity! (id:60365)
573 Danforth Avenue
Toronto, Ontario
Renovated retail space in the best location in Danforth Village operated as Wine Rack Store for 20 years. Good for a lot of uses. Size 1536 sq. ft. ground floor plus full basement Hight and try. rent asking $6,400.00 monthly net plus T.M.I. $2,050.00, monthly, 2nd floor is commercial as well and can rented together with the ground floor if interested. (id:60365)
24 Lyncroft Drive
Toronto, Ontario
Absolutely stunning 4 bedroom, 2 bathroom detached side-split available for sale in Scarborough's enviable and prestigious Guildwood community. Light pours in and fills this outstanding home - one of the largest in the area - through multiple skylights and large windows that cover this big, bright, beautifully-upgraded, move-in ready gem. Open-concept living and dining area with bay window and walk-out to incredible yard. Modern sky-lit kitchen with stainless steel appliances, gas stove, and bay window. Ground floor bedroom (renovated 2022) can double as family room. Three bedrooms on the upper floor, all with hardwood flooring and cathedral ceilings. Primary bedroom with two skylights. Four piece bathroom (renovated 2024) with separate shower and soaker tub. Renovated basement (2023) with recreation room and storage areas. New flooring throughout the home (2023); newer roof (2019). Jaw-dropping large private backyard with mature trees, awnings, a garden-shed, and massive two-tiered deck. Serene family-friendly location that's close to Lake Ontario, beautiful parks and trails, and has easy access to public transit with TTC stops and Guildwood GO station nearby. A true must-see!!! (id:60365)
326 - 60 Fairfax Crescent
Toronto, Ontario
NOW IS THE TIME! Snag this Perfect Starter condo - Boutique building in a residential area, Steps to Warden SUBWAY and LRT ( when ready) This suite has All The Right Feels. It's Bright, Well Laid Out & Maintained. Unobstructed North/West Views. Private Balcony Large Enough To Host Family & Friends. Attractive Building With Wide, Bright Hallways. Boutique Sized Condo With Just 7 Floors, Outstanding Roof Top Terrace, Party Room With Sensational Views Of The City + Lake Ontario. This Location Sits In A Quiet Residential Pocket, Steps To Warden Subway, Shopping All Along Eglinton, & The LRT. Parks And Ravine Setting Are All Within Walking Distance. Shows Very Well. Low Fees & Affordable Living At It's Best. See It For Yourself. Parking And Locker Included. (id:60365)
40 Manderley Drive
Toronto, Ontario
Experience modern elegance in one of Toronto's most vibrant neighborhoods just steps from the Beaches. This newly built, custom-designed executive home in the sought-after Birchcliffe community offers stylish, low-maintenance living with professionally landscaped front and backyards, contemporary finishes & interlocking. Step inside to soaring 10-foot smooth ceilings, pot lights, and floor-to-ceiling windows that flood the home with natural light. The open-concept main floor features a statement glass-railed staircase and a designer kitchen with walk in pantry & extended cabinetry, high-end built-in stainless steel appliances, custom quartz countertops and oversized 9ft x 5ft waterfall island perfect for meal prepping or hosting in style. The spacious living and dining area features a cozy fireplace accented with custom built-in shelving, creating the ideal setting for gatherings or quiet nights in. Step outside to your private, resort-style backyard oasis complete with three separate patios, ideal for entertaining or relaxing in your own slice of paradise. With 4+1 bedrooms (with 3 pc ensuite and custom walk-in closet in primary) and 4 bathrooms, this home also offers exceptional versatility. The walkout basement features a modern in-law suite with its own private entrance, full kitchen, living and dining space, a large bedroom, three-piece bathroom, laundry rough in and a private patio perfect for extended family, guests, or additional rental income. Located with easy access to public transit, Warden Station, and just 15 minutes from downtown Toronto, this home is as convenient as it is stunning. A rare opportunity to live in luxury, generate income, and enjoy everything the Birchcliffe community has to offer! (id:60365)
P3 - 1703 Mccowan Road
Toronto, Ontario
Beautifully maintained 2-bedroom condo with a smart layout, generous rooms, and full 4-piece bath. Walk out from your living room to a private fenced patio, perfect for morning coffee, BBQs, or a safe play space for kids. Ground-floor convenience means no elevators, with parking on the same level plus easy outdoor patio access for strollers and bikes. Enjoy in-suite locker room, your own full laundry room with deep sink, and recent upgrades including a new Unilux central air unit and digital thermostat. Underground parking, onsite gym, and a bike rental station add to the everyday ease. All in a family-friendly neighbourhood close to parks, schools, TTC, Highway 401, Scarborough Town Centre, and Centennial College, with even more connectivity coming from the future subway extension. A rare ground-floor all-in-one find. (id:60365)
193 Monarch Avenue
Ajax, Ontario
Discover the perfect blend of style, comfort, and convenience at 193 Monarch Avenue, a stunning freehold townhome nestled in the heart of Ajax's desirable South West community. Step inside to experience a bright and spacious open-concept layout, featuring modern finishes and soaring 9-foot ceilings that create an airy and inviting atmosphere. The gourmet kitchen is a chef's delight, boasting sleek cabinetry, and a functional island perfect for entertaining. Upstairs, you will find generously sized bedrooms, including a serene master suite with a private ensuite washroom. This exceptional property is situated within the sought-after "Hunters Crossing" community, known for its family-friendly environment and proximity to a wealth of amenities. Enjoy the convenience of being just minutes away from the Ajax GO Station and Highway 401, making your daily commute a breeze. The surrounding neighborhood offers an abundance of recreational opportunities, with the Ajax Community Centre, Lakeridge Health Ajax Pickering Hospital, and numerous parks and walking trails all within easy reach. For your shopping and dining needs, the Rio Can Durham Centre and a variety of local eateries are just a short drive away. Don't miss this opportunity to own a beautiful and modern home in one of Ajax's most vibrant new communities. 193 Monarch Avenue is more than just a place to live it's a lifestyle. (id:60365)
708 - 185 Bonis Avenue
Toronto, Ontario
Welcome to your new home! This is a bright and spacious 1 bedroom + den, 2 full bathroom condo in the heart of Scarborough! Perfectly located just steps across from the public library, shopping, restaurants, and transit, with quick access to Highway 401 for an easy commute. Inside, you'll enjoy a functional open layout with a versatile den that can be used as a home office or guest room, along with two full bathrooms for added convenience. The building offers outstanding amenities including a Fully equipped fitness centre, Indoor pool & relaxing sauna, Rooftop patio, Fully equipped BBQ area & Secure underground parking & storage locker. Don't miss this opportunity to live in a vibrant community with everything at your doorstep! (id:60365)
2002 - 55 Bamburgh Circle
Toronto, Ontario
High Floor w/Unobstructed View. Well Managed Tridel Building In A Desirable Neighbourhood. Plentiful Natural Light. Renovated Two Bedrooms + Solarium. Updated Laminate Flooring Throughout, Updated Ceramic Floor in Kitchen & Bath, Newer Vanities, Newer Fridge & Stove, Upgraded Kitchen Cabinets & Counter. Spacious Living & Dining Area. Parking Spot Can Park 2 Vehicles. Great Club House Amenities With Both Indoor & Outdoor Pools, Squash/Badminton Court, Exercise Room, Party Room, Sauna, Pool Table, BBQ Area, Tennis Court & Much More. 24Hr Gate House Security, TTC At Door, Walking Distance To Supermarket, Park, School, Restaurants & Bank. Minutes To Hwy 404 And 401. Dr. Norman Bethune C.I & Terry Fox P.S School Zone. (id:60365)
153 Bellefair Avenue
Toronto, Ontario
Welcome to 153 Bellefair Avenue in the heart of The Beaches -- a wide semi that feels more like a detached. This beautifully updated home combines character, space, and thoughtful upgrades for modern family living. The main floor offers brand new engineered hardwood, upgraded lighting, and a renovated kitchen with French doors leading to a private deck and fully fenced yard. The low-maintenance gardens, astro-turf, and storage shed make it a perfect space for entertaining or everyday family life. Upstairs, three spacious bedrooms are complemented by a renovated bathroom featuring a double-sink vanity. With abundant storage and freshly painted interiors, every detail has been considered. The renovated lower level is a true bonus, with a private entrance, laundry hook-up, and full one-bedroom suite ideal for in-laws, a nanny, or rental income. Upgraded mechanics, a multi-car private driveway, and a warm, welcoming community add to the appeal. Just steps to Queen Street, Kew Gardens, and the waterfront, this is more than a home, its a lifestyle. Whether its Jazz Fest in the summer, picnics by the beach, or winter hockey at the park. 153 Bellefair puts you in the heart of it all. (id:60365)

