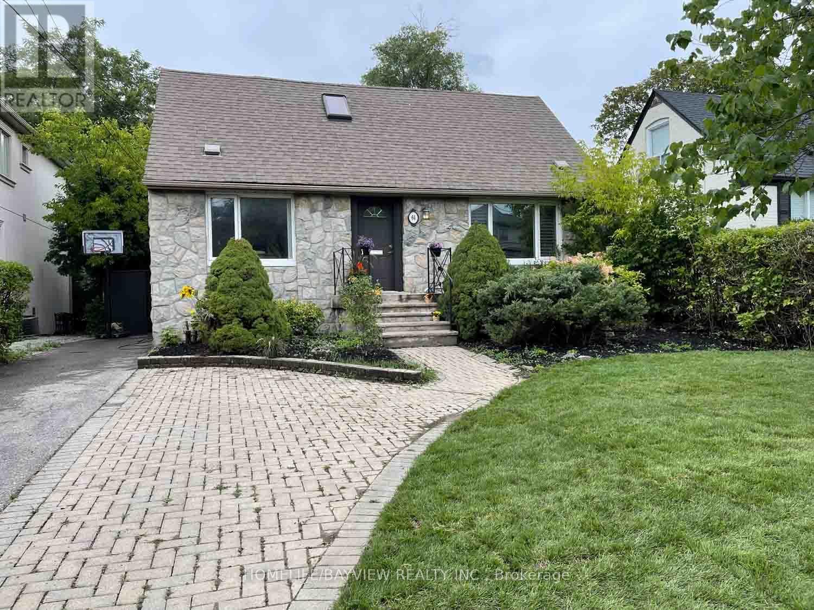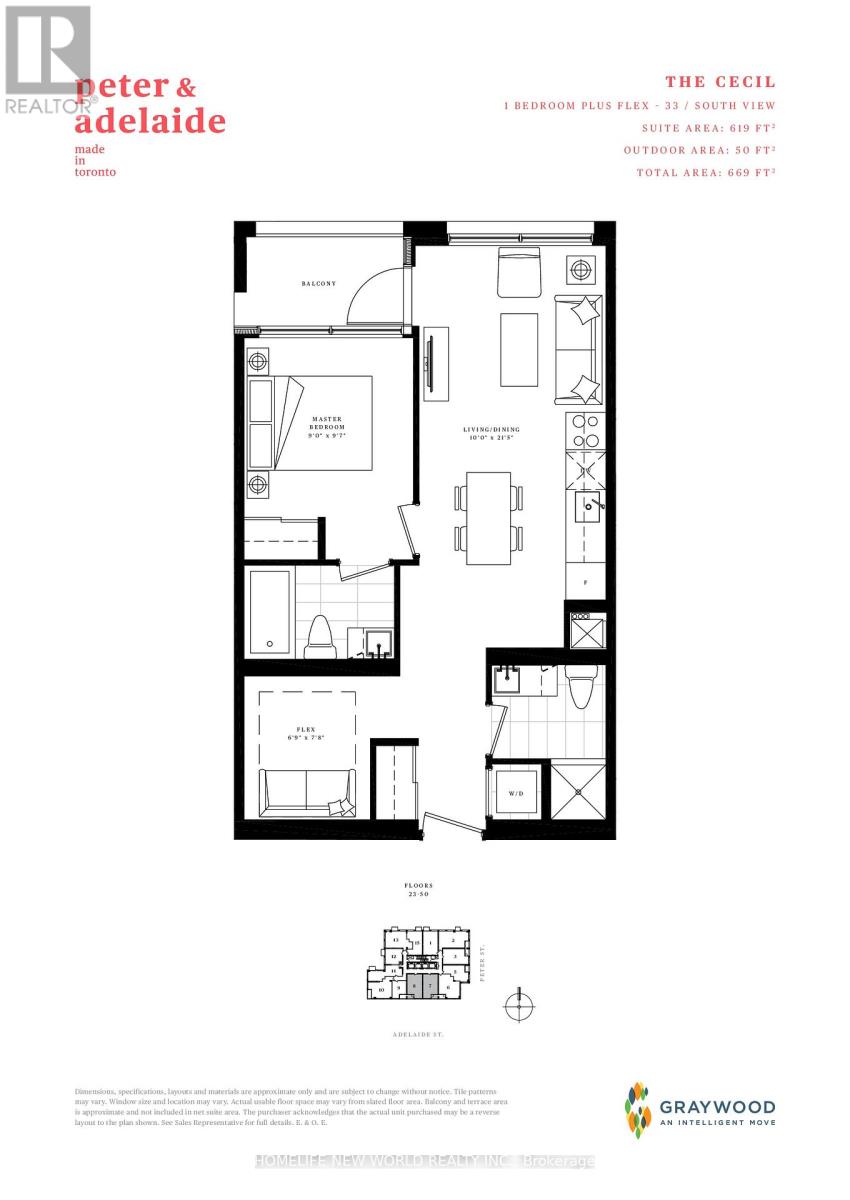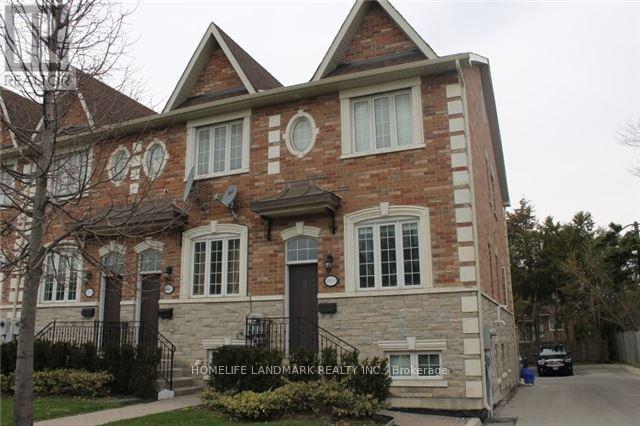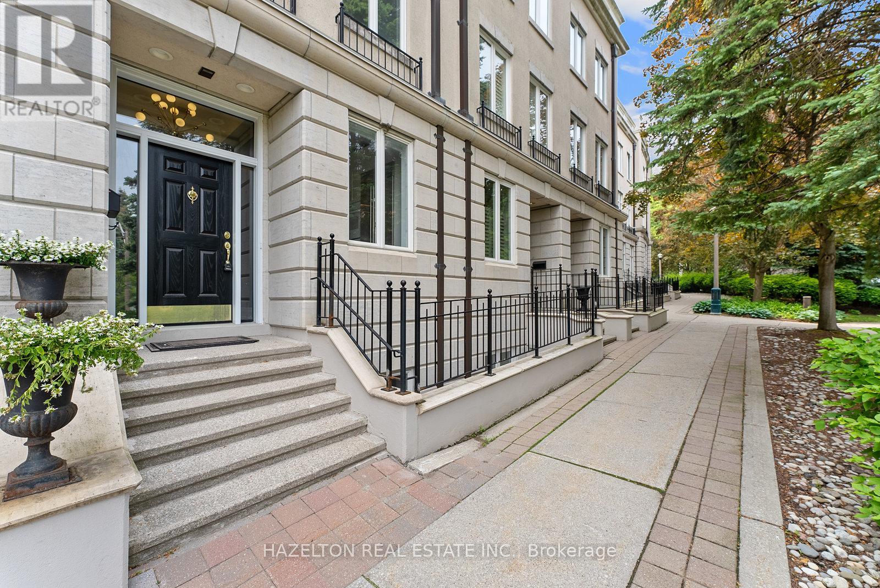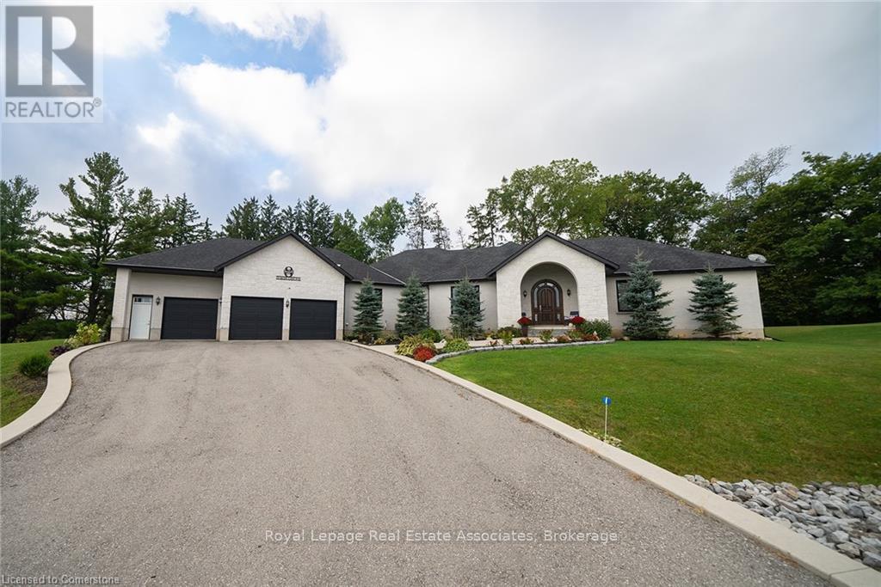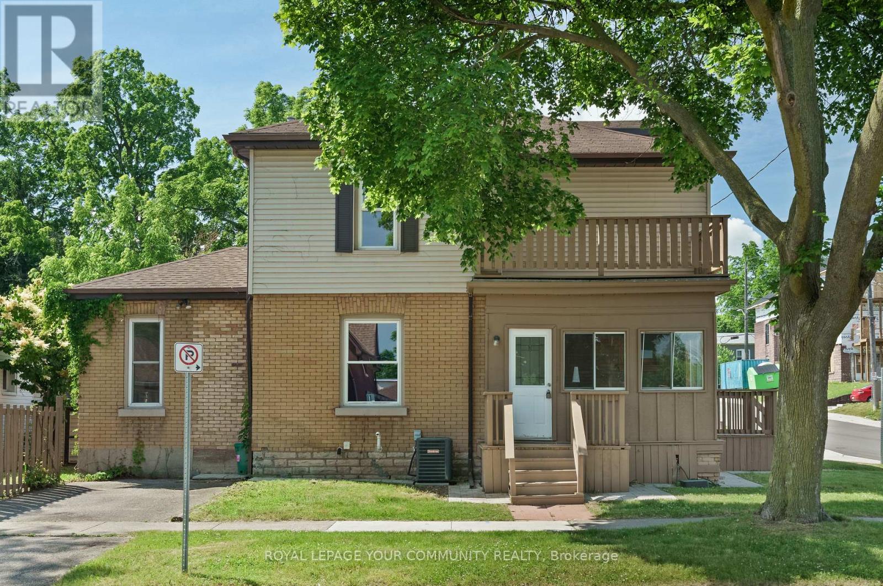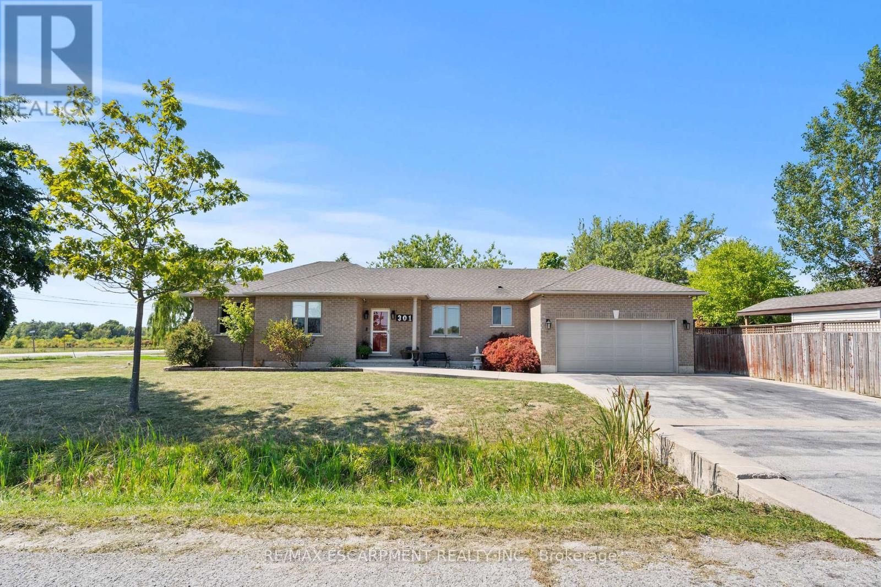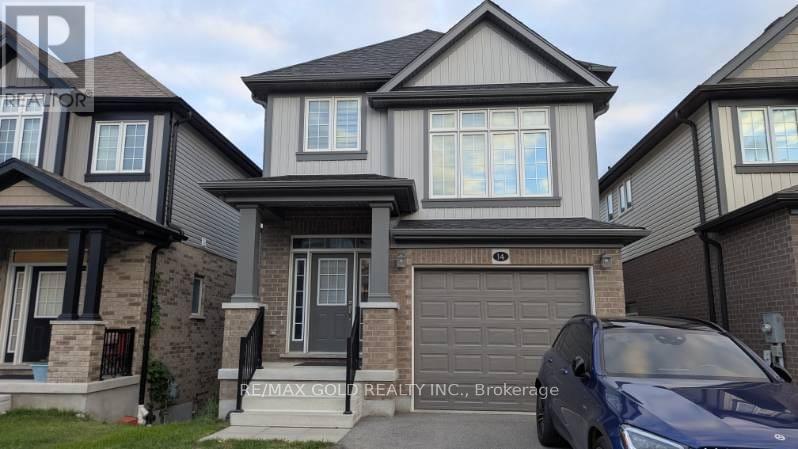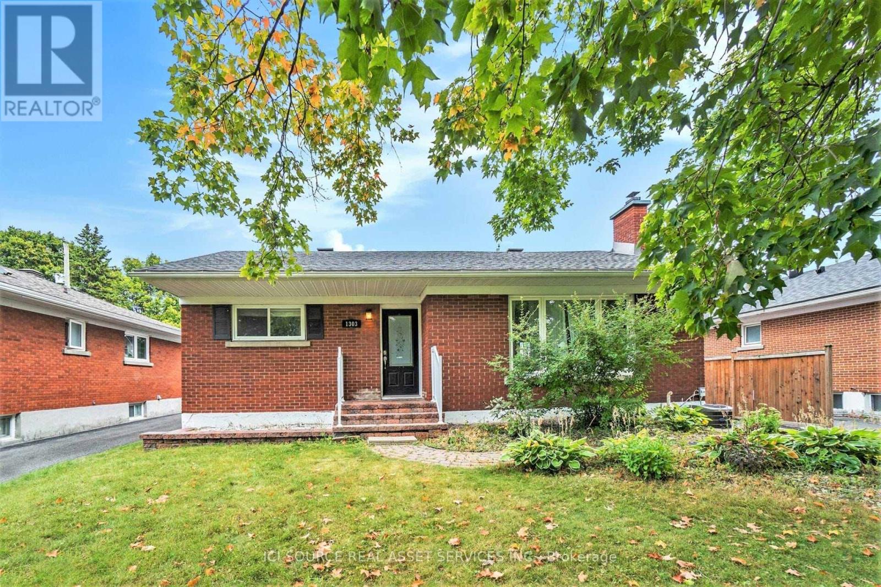122 Collinson Boulevard
Toronto, Ontario
Welcome to this beautifully renovated 3+2 bedroom bungalow, ideally situated on a 50 x 125 ft lot along one of Clanton Parks most desirable streets. The main floor features a bright open-concept living and dining area that flows into a fully renovated kosher kitchen, complete with double ovens, dual sinks, two dishwashers, and brand-new appliances. Three generously sized bedrooms complete this level, including a primary suite with walk-in closet and private ensuite. The spacious 1,500 sq. ft. basement with separate entrance is smartly divided into two sections. The first is a fully self-contained apartment with one bedroom, a full kitchen, living and dining area, plus shared laundry, perfect for rental income, extended family, or an in-law suite. The second section is reserved for the homeowners private use, offering flexible space for a home office, recreation room, gym, or additional bedroom. Outside, the large backyard is a true highlight, with ample room for entertaining, childrens play, summer barbecues, or even a future pool.All of this comes in a fantastic location, just steps to Parks, Top-rated schools, places of worship, malls, Grocery stores, and Convenient transit! Please see feature sheet attached with Schedule B. (id:60365)
535 - 36 Stadium Road
Toronto, Ontario
Trendy Waterfront Townhome W/Rooftop Terrace Ideal For Bbq & View Of The Lake & Cn Tower. Gas Fireplace, 9 Ft Ceilings, Large Living Rm, Spacious Master Bdrm Can Even Fit A King Size Bed W/Extra Large Armoire Inc. Extra Storage On Roof Top Terrace, Close To Parks, Public Transport, Air Canada Centre, & Waterfront Biking & Running Trails. Close To Parks, Approximately 1050 Sq Ft. (id:60365)
64 Ridgevale Drive
Toronto, Ontario
A beautiful House Situated on a Premium Lot with $$$$ upgrades ,very Bright ,with natural lights, large windows and Sky light, Nested on a Peaceful family friendly area and Million Dollar Houses.2+1 Bed Rm ,Open Concept Kitchen with ,St St Appliances, opens to Dining Area .and a large deck to enjoy Gatherings. 2 full renovated Bathrooms on Main and Second floor, living Room with Gas fire place, opens to a multi purpose room. A large Family Room with Cozy Gas fire place, Guest Room and Office in lower level. new light Fixtures, Pot lights, makes it a place to call Home to enjoy living now, and extend in future to reach the max Potential of the Property. (id:60365)
4208 - 108 Peter Street S
Toronto, Ontario
Rarely offered in the Peter and Adelaide Condos, this bright 1-bedroom + den unit features two full bathrooms, a spacious south-facing balcony with stunning city skyline views, and modern upgrades including a kitchen with quartz countertops, built-in cooktop, oven, and fridge, a barn door for the den can be private office (easily convertible to a temporary second bedroom), and zebra roller blindsall bathed in natural light. Enjoy luxury amenities like a rooftop pool, sauna, fitness center, private dining room, and outdoor BBQ area, while living steps from the CN Tower, Rogers Centre, and TIFF in the heart of the Entertainment District, with a brand-new supermarket opening soon on the second floor for added convenienceperfect for those who want walkability and urban living at its finest! Some pictures are virtually staged. (id:60365)
Lower - 202c Finch Avenue
Toronto, Ontario
Live In The Lap Of Luxury Near Amenities On Yonge St. End Unit Home Lower Level With Modern Kitchenette, Granite Counters And Separate Bathroom. 9Ft Ceilings In The Basement Apartment With Separate Entrance. Steps Away From Ttc Bus Stop, 15 Minute Walk From Finch Station, An Assortment Of Specialty Stores And A Wide Variety Of Restaurants! Above Ground Windows In Every Room: There Is No Lack Of Natural Sunlight! Free Parking Spot on the surface in the courtyard. (id:60365)
2706 - 500 Sherbourne Street
Toronto, Ontario
Parking space now included. We have secured a deeded parking space for this united. Paperwork in process. Luxury within reach. Nothing currently on the market can compare! Maintenance fee of only $0.81 per square foot. This unit is 1360 square feet PLUS two balconies each 100 Square feet for a total of 1560 square feet of luxury lifestyle space. Corner unit with 2 separate balconies with a total of 3 walkouts. Two-full oversized bedrooms, two full bathrooms and a full size washer and dryer. The master bedroom has a full ensuite bath, walk-in closet and walk-out to the south balcony. The second bedroom has a large double closet and a walk out to the south balcony. Ensuite storage space has been maximized with plenty of closets and an off suite storage locker. Fresh neutral colour palette making this place move in ready. Enjoy the sunsets with direct unobstructed south west corner city views through the 9-foot-high floor to ceiling windows or relax on the west facing balcony and enjoy the sparkle of the skyline and beautiful sunsets. Walk to the finest in shopping, dining & entertainment Toronto has to offer. Short drive to the north or south DVP or a 5-minute walk to the subway, Rosedale, Cabbagetown, and the Village. This is by far the best managed building in the area including 5-star concierge. Your guests will be overwhelmed with the sparkle of the evening city view and sunsets. This is the most sought-after unit of all units in this building and area. Life is meant to enjoy! (id:60365)
258 Spadina Road
Toronto, Ontario
Step into this beautifully renovated, move-in ready freehold three-storey townhome in the heart of Castle Hill. Thoughtfully designed with exceptional attention to detail, this turnkey residence offers refined living on every level with a highly functional and versatile layout.The foyer opens into an expansive open concept kitchen, living and dining area, perfect for entertaining, with a seamless walkout to a private terrace ideal for hosting gatherings. The kitchen features a chef-inspired design with a Sub-Zero stainless steel fridge and a Viking gas cooktop oven.The second floor includes a generous family room with a wood-burning fireplace, a spacious bedroom and a full bathroom. On the third floor youll find the luxurious primary suite alongside an additional bedroom with its own private bathroom.The crown jewel of this home is the remarkable two-level primary retreat, designed to feel like a private loft. It includes a dedicated office space, its own outdoor terrace and a spa-inspired six-piece ensuite that creates the ultimate sanctuary of comfort and privacy.The lower level adds further versatility with a guest bedroom, a full bathroom and a large laundry room. Two private terraces showcase breathtaking views of Casa Loma and the Toronto skyline. Additional features include a tandem two-car garage, hardwood floors, a dramatic spiral staircase, skylights and premium finishes throughout.Ideally located within walking distance of Casa Loma, Yorkville, The Annex and some of the citys most prestigious schools including Upper Canada College, Bishop Strachan and Brown Public School, this is a truly one-of-a-kind turnkey residence in a coveted AAA+ location. (id:60365)
8 - 325 Mclean School Road
Brant, Ontario
**A Private Estate Where Luxury Embraces Nature** Welcome to a rare masterpiece in the serene enclave of St. George. A custom-built bungalow that redefines refined country living. Perfectly placed on a private 1-acre lot and embraced by 10 acres of protected green space, this estate delivers over 7,000 sq. ft. of meticulously crafted living space, where timeless sophistication blends seamlessly with modern comfort. Step inside through a grand custom door into a dramatic foyer, crowned with 16-ft cathedral ceilings that set the stage for everything to come. The awe-inspiring great room, highlighted by a two-sided stone fireplace, opens effortlessly into a chefs kitchen designed for both function and flair. Premium appliances, endless cabinetry, and a versatile walk-in pantry (currently re-imagined as a cozy coffee nook), its a dream for both everyday living and entertaining. A formal dining room, casual breakfast area, and a sunlit sitting room round out the main living space, balancing elegance with warmth. The main floor hosts four spacious bedrooms, including a tranquil primary retreat with spa-like comfort. A designer laundry/mudroom ensures practicality meets style at every turn. Downstairs, discover the ultimate entertainers haven with over 3,000 sq. ft. of finished space featuring a custom wet bar, sprawling rec and games rooms, three additional bedrooms, and even a hidden cold room for extra storage. Outdoors, escape into nature with private walking trails, panoramic views, and a heated workshop. For car enthusiasts, the oversized garage with room for up to nine vehicles is nothing short of extraordinary. Just 10 minutes from Cambridge or Brantford, this home offers an unrivalled blend of privacy, luxury, and convenience. More than a residence its a sanctuary, a statement, and a lifestyle. (id:60365)
193 Drummond Street
Brantford, Ontario
Welcome to this charming detached two-story home, ideally situated on a spacious lot in a family-friendly neighborhood. The upper level features three well-sized bedrooms and two full bathrooms, offering ample space for comfort and convenience. The main floor boasts a bright and inviting layout, complete with a spacious living room, a formal dining room perfect for hosting gatherings, and a cozy sunroom that floods with natural light, making it the perfect retreat for relaxation or entertaining. The partially finished basement adds valuable living space with a warm and welcoming family room, ideal for movie nights, playtime, or a home office. Outside, the corner lot provides plenty of space for outdoor enjoyment, from gardening to recreational activities. This home is a wonderful blend of functionality and charm, perfect for creating lasting memories. (id:60365)
301 Mud Street E
Hamilton, Ontario
LOOKING FOR THAT LARGE BUNGALOW?? OVER 1600 SQ FT OF MODERN DESIGN, BUILT 2002 ON THE QUIET SIDE OF STONEY CREEK MOUNTAIN, NEAR 3RD ROAD E. OFFERING A BEAUTIFUL CORNER LOT WITH ALL BRICK EXTERIOR, 1 FLOOR WITH ATTACHED DOUBLE CAR GARAGE WITH HEATER (FOR THE CAR GUY), PRIVATE FULLY FENCED IN REAR YARD TO THE NORTH. 2000 GALLON CISTERN, SHINGLES REPLACED IN 2019. WASHER DRYER 3 YEARS +/- NEW, NO RENTAL ITEMS. THIS HOME IS FULL OF STYLE AND CHARM, UPON ENTRY THE GREAT ROOM SHOWS WHY THIS ONE IS "GREAT" ** HUGE 29 FOOT EATIN KITCHEN WITH TONS OF CABINETRY, SPACIOUS EATING AREA, PATIO DOORS TO THE REAR DECK AND COVERED GAZEBO INCLUDED, ENJOY THE PRIVACY OF THE YARD AT YOUR LEISURE. THERE ARE 3 VERY GOOD SIZED BEDROOMS, AND A BEAUTIFUL FULL 3 PIECE ENSUITE BATHROOM WITH WALKIN CLOSET FOR THE PRIMARY. THE BASEMENT IS FULLY FINISHED WITH LARGE REALLY LARGE RECREATION ROOM, UTILITY AREA, STORAGE AND MORE. A MUST SEE. RSA (id:60365)
14 Sportsman Hill Street
Kitchener, Ontario
This spacious 3-bedroom, 3-bathroom detached home is located in the desirable Doon South area of Kitchener. The main floor features a beautiful kitchen with stainless steel appliances, hardwood flooring, and oak stairs. It also includes the added convenience of main floor laundry. With easy access to public transit, Highway 401, shopping, and other amenities, this home is perfect for those looking for both comfort and convenience. The property offers one parking spot in the driveway and one in the garage, with shared responsibility for snow removal and front landscaping. The tenant will be responsible for 100% of the utilities, and the basement is leased separately. The landlord is seeking professionally employed, AAA tenants with good credit and a commitment to keeping the house tidy and clean. A minimum of one hour's notice is required for showings. (id:60365)
1303 Albany Drive
Ottawa, Ontario
AVAILABLE OCTOBER 1st. Welcome home to 1303 Albany Drive, a beautifully maintained house, located in the family-friendly Bel Air Heights community of Nepean, Ottawa. The area offers a peaceful suburban atmosphere with parks, trails, and green spaces nearby. Residents enjoy easy access to schools, shopping, and local amenities. Features:* 4 bedrooms* 2 bathrooms* Finished basement* 1-car garage + 3 driveway spots* Fenced backyard* Utilities extra. This home offers 4 bedrooms and 2 bathrooms across two levels, including a large living room, a bright open kitchen with ample storage, and a finished basement featuring an expansive recreation room, additional bedrooms, a full bath, and a utility/laundry room. The practical layout includes a welcoming foyer and functional hallways, while outdoor living is enhanced by a fenced backyard. Parking is convenient with one garage space and three driveway spots, making this home both comfortable and functional. Location:* Situated in a peaceful and friendly Nepean neighborhood* Close to schools, parks, and community amenities* Convenient access to shopping, dining, and transit. Criteria:* No pets* Non-smoking unit/premises* One-year lease minimum* First and last month rent required *For Additional Property Details Click The Brochure Icon Below* (id:60365)



