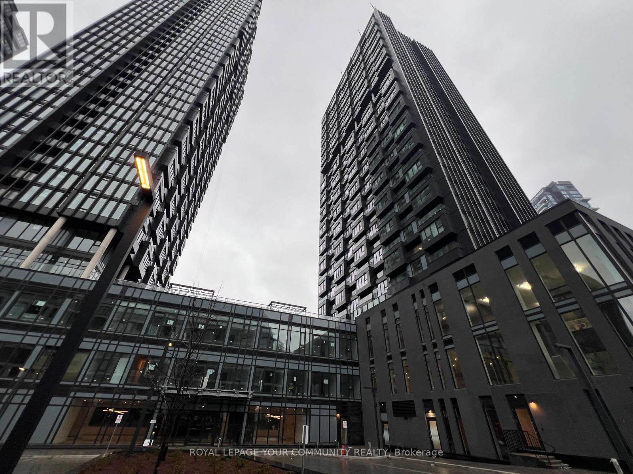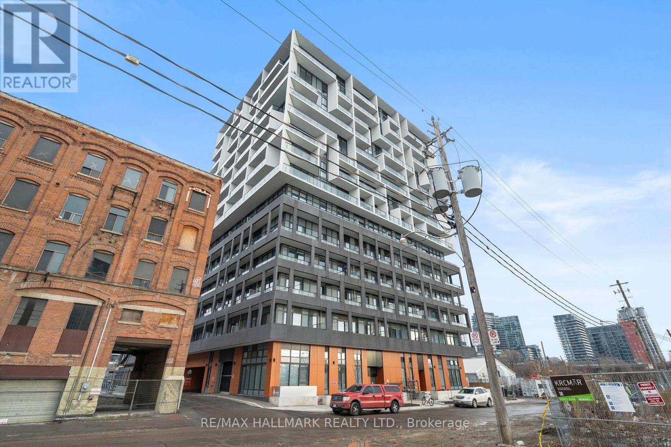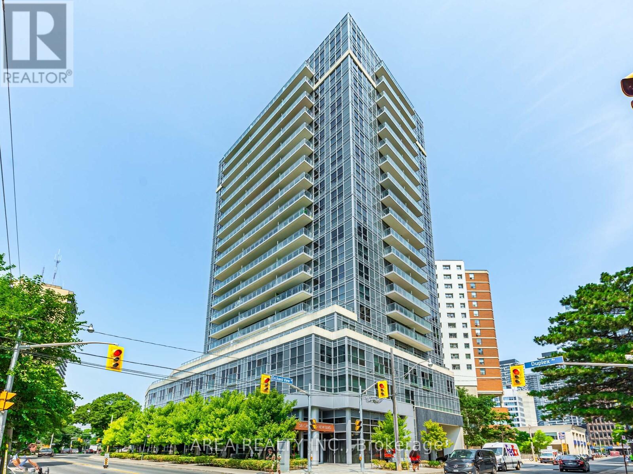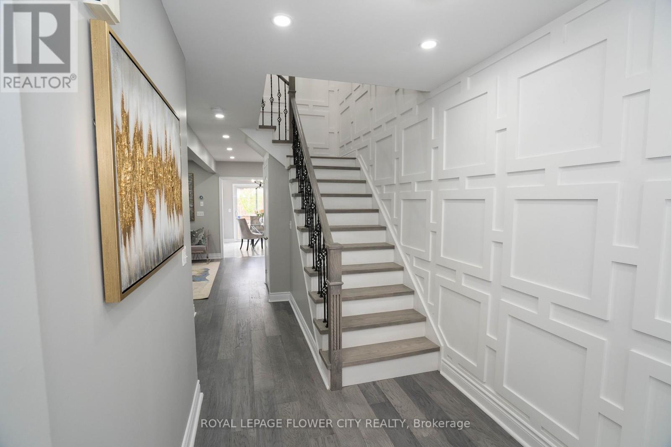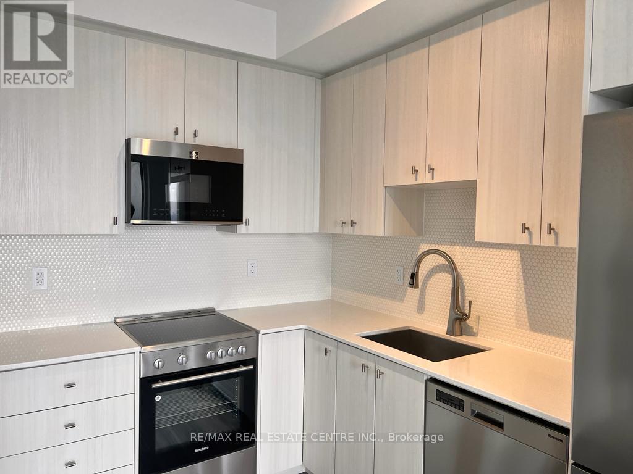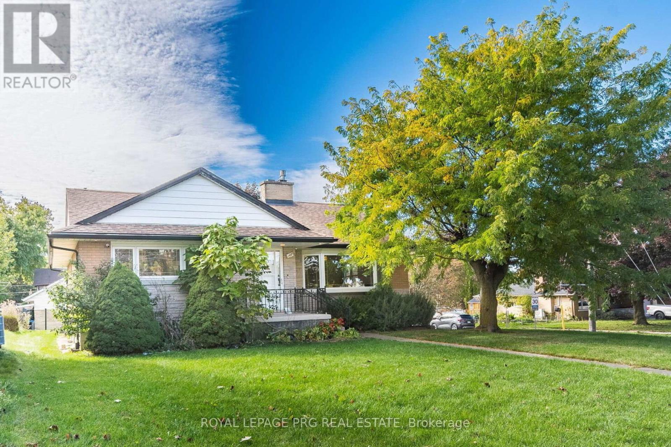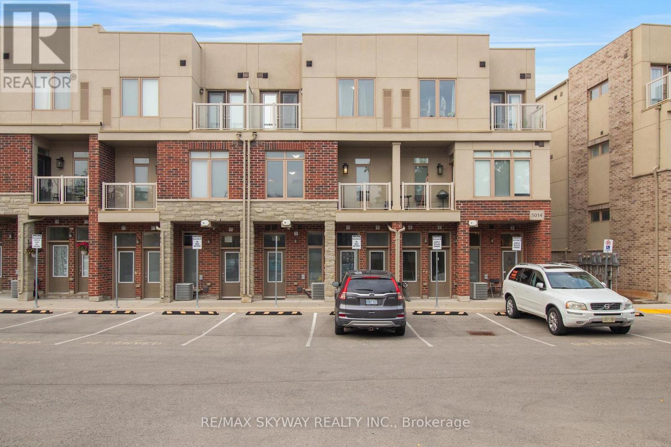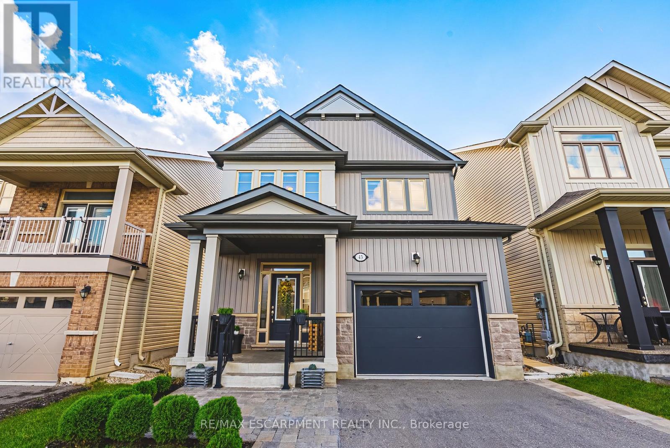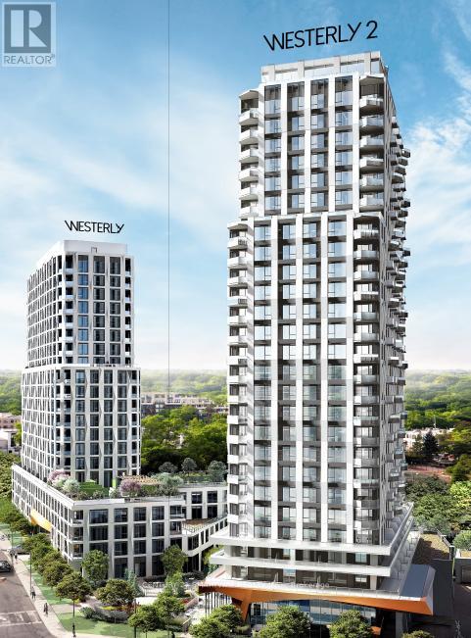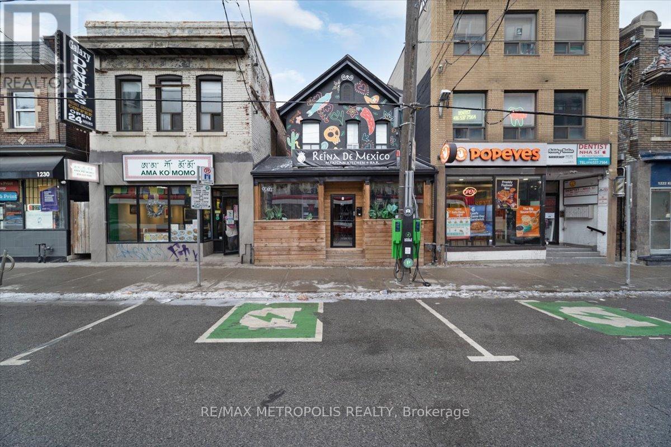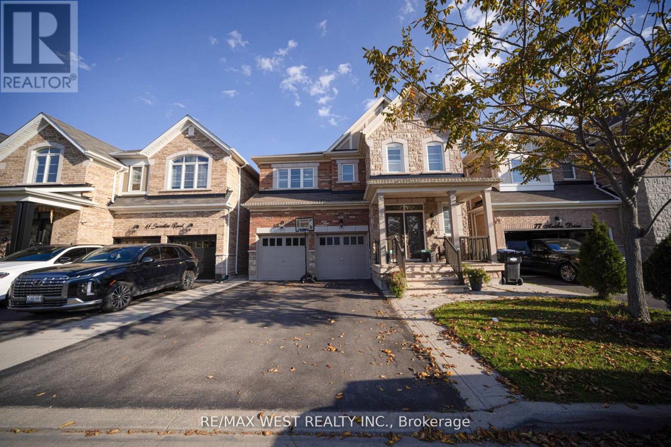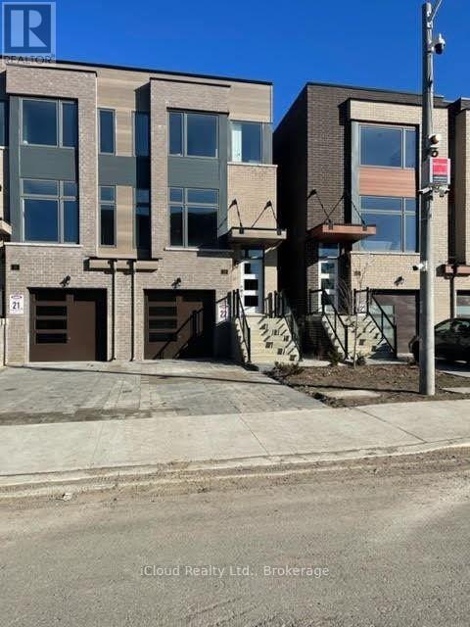2020 - 1 Quarrington Lane
Toronto, Ontario
BRAND NEW never lived in 1 BEDROOM with 1 LARGE SPACE PARKING(Very Close to Entrance) at One Crosstown by Aspen Ridge! Located in the vibrant 60 acre master planned Crosstown community at Don Mills & Eglinton. This bright East facing unit offers an exceptional open concept layout with 560 sq ft of interior space plus a 74 sq ft balcony, showcasing park and green space views and abundant morning sunlight through floor to ceiling windows. Features include 9-foot ceilings and a chef inspired gourmet kitchen with natural stone counter tops, matte black sink and faucet, and a premium Mile appliance package (integrated fridge/freezer, dishwasher, oven, and cook top) . Enjoy world class amenities including a fitness centre, yoga studio, bar/lounge, party rooms, guest suites, childcare centre, dog wash, and communal BBQ area. Direct access to the Eglinton LRT Line 5 and the future Ontario Line, with close proximity to top-rated schools, CF Shops at Don Mills, Sunny brook Hospital, parks, golf courses, and major retailers. Easy access to DVP, Hwy 404, and TTC. One parking space and internet service included. (id:60365)
207 - 9 Tecumseth Street
Toronto, Ontario
Welcome to Unit 207 at 9 Tecumseth Street - an elevated downtown residence offering refined, contemporary city living. This thoughtfully designed 2-bedroom, 1-bath suite features 709 sq ft of elegant interior space, complemented by a rare 300 sq ft wrap-around balcony that seamlessly extends the living area outdoors-ideal for relaxing, entertaining, or enjoying the city year-round. Floor-to-ceiling windows fill the home with natural light, highlighting wide-plank flooring and a sleek, modern kitchen complete with integrated appliances, quartz countertops, and laminate cabinetry featuring a warm, natural wood grain finish. The open-concept layout balances style and functionality, while the spa-inspired bathroom, in-suite laundry, and well-proportioned bedrooms complete the offering. Meticulously maintained and less than a year old, this suite is move-in ready and suited for discerning end-users or investors alike. Set within a well-managed building featuring premium amenities, this location elevates everyday living. Step outside for immediate access to daily conveniences, including Farm Boy, Dollarama, Stackt Mkt, and an array of cafés and local shops. Enjoy seamless connectivity with Bathurst and King Street transit just minutes away, while the waterfront, scenic trails, and green spaces are close at hand. Surrounded by the energy of King West's renowned dining, nightlife, and cultural scene, this home offers the perfect balance of urban vibrancy and lifestyle ease. This is downtown living-refined, connected, and effortlessly elevated. *Current Tenants are in agreement to vacate prior to closing* (id:60365)
2001 - 58 Orchard View Boulevard
Toronto, Ontario
Exceptional opportunity to own in one of Midtown's most highly sought after buildings. Welcome to Neon This bright and well-appointed 1+den, with 2 baths has the perfect layout for comfort and function. Featuring two full washrooms, a large bedroom, and a den that has sliding doors and floor to ceiling windows. Enjoy west-facing exposure on your own private balcony with unobstructed, sprawling views from the 20th floor of Eglinton Park and beyond. You will fall in love with this view! Unit includes parking and a storage locker, for added convenience. Building includes fantastic amenities, including gym, rooftop terrace, visitor parking and concierge service. Located steps to vibrant Yonge and Eglinton Centre, Line 1 subway, shops, restaurants, Eglinton Park and so much more! Enjoy the convenience of the city, nestled in your own peaceful oasis. (id:60365)
40 Dewridge Court
Brampton, Ontario
Fully Renovated, Open Concept Semi With A Grand Double Door Entry. This Home Feature $150k In Upgrades, 3 Bedrooms, 3 Upgraded Washroom W/Luxury Standing Showers, Brand New Hardwood Floors, White Porcelain Tiles, Gorgeous Eat-In Kitchen W/Breakfast Area, Quartz Countertops, S/S Appliances, Wainscoting & Accent Walls, Oak Staircase W/Iron Spindles, Freshly Painted (Int & Ext), New Roof, Upgraded Light Fixtures, Pot Lights & Much More! (id:60365)
2710 - 15 Wellington Street S
Kitchener, Ontario
Spacious 1 bedroom + den unit available for lease in Station Park. Enjoy unobstructed views of Downtown Kitchener and Uptown Waterloo from the 27th floor. This beautiful unit offers a bright bedroom with a large closet, open concept den, 4-piece bath. Station Park has many amenities including private dining room, 2 lane bowling alley, jam rooms, a dog washing station, community bbq, exercise room, party room, lane pool and a Peloton studio. Situated in an amazing location walking distance to Google building, Go Train Station, Grand River Hospital, coffee shops, restaurants and retail stores. With quick access to public transit (GRT & LRT), this unit is perfect for regional commuters. Lease includes central air, heat and internet. Parking is available. (id:60365)
107 Weber Street S
Waterloo, Ontario
A MUST SEE, BEAUTIFULLY RENOVATED, ALMOST 1500 SQ FT 4 BEDROOM RAISED BUNGALOW WITH +1 FINISHED BEDROOM ON THE WALKOUT LEVEL. TONS OF ADDITIONAL UNSPOILT SPACE TO FINISH AS A IN-LAW SUITE OR AS A RENTAL UNIT. 2 HUGE GARAGE SPACES AND EXTRA WIDE TRIPLE DRIVEWAY CAN ACCOMODATE 3 MORE CARS. THE FRONT OF THE HOME SITS RAISED MAJESTICALLY OF THE STREET LEVEL. LOTS OF UPGRADES ON THE MAIN FLOOR INCLUDING UPDATED/NEW WASHROOMS, INTERIOR & EXTERIOR POTLIFHTS, NEW LAMINATE COUNTERTOP IN THE KITCHEN, SEVERAL UPGRADED ELF'S FRESH PAINT IN THE KITCHEN & LIVING ROOM. BRILLIAN LOCATION CLOSE TO THE UNIVERSITY OF WATERLOO, WILFRED LAURIER, CONESTOGA. WHY RENT WHEN YOU CAN BE A LANDLOR AND RENT TO STUDENTS (WITH DUE CITY PERMITS) (id:60365)
10 - 5014 Serena Drive
Lincoln, Ontario
Welcome to Unit 10 5014 Serena Drive, South Facing, a stylish 2-bedroom, 1-bathroom stackedtownhouse that blends comfort with convenience. A Modern Kitchen With A Large Pantry, StainlessSteel Appliances. Generous Size Closets. Open Concept Living, Unit features modern finishes,Bright Open Layout that maximizes space and natural light. Access to the balcony from theLiving Area, In-suite Laundry with stackable washer and dryer, storage closet all on the mainlevel. The Kitchen Features a breakfast far, over the stove microwave. Second Level has twobedrooms, Primary Suite Features its own double door access to the Balcony, deep walk incloset, with the second bedroom can be perfect for a guest room, nursery or an office. A full 4piece bath on the second floor as well. With its prime location and turnkey condition, thishome is a smart choice for anyone seeking style, convenience, and value. Enjoy quick access tothe QEW, putting Hamilton, Burlington, and Niagara Falls all within easy reach. Spend yourweekends at the nearby beaches, explore local wineries, or enjoy everything the Niagara Regionhas to offer all just minutes from your door. Perfect for Working Professionals and privateParking Available.Tenant is responsible for 100% utilities. (id:60365)
43 Ready Road
Centre Wellington, Ontario
Welcome to this stunning Fergus home, built in 2019 and beautifully designed for modern family living. This bright and inviting residence is filled with endless natural light and showcases custom built-ins that add both elegance and functionality throughout. Featuring three spacious bedrooms, including a luxurious primary suite with a private ensuite, this home offers comfort and style in every detail. Set in one of Fergus' most desirable neighbourhoods, you'll love the quiet, family-friendly community, nearby parks, trails, and charming downtown shops. The exterior is equally impressive with a landscaped driveway and exceptional curb appeal - a truly move-in ready home where pride of ownership shines. (id:60365)
1111 - 60 Central Park Roadway
Toronto, Ontario
Welcome to The Westerly 2 by Tridel a brand new luxury residence at Bloor and Islington in Etobicoke! This bright and spacious corner suite features 1 bedrooms and 1 bathrooms, offering approximately 509 sq. ft. of interior living space. Designed with a functional open-concept layout, upgraded kitchen and bathroom finishes, and contemporary design details throughout. This suite also offers in-suite laundry, premium appliances, and high-end finishes that reflect Tridel's signature craftsmanship. Residents enjoy access to a full range of luxury amenities, including a 24-hour concierge, state-of-the-art fitness centre, party rooms, guest suites, and more. Ideally located, The Westerly 2 is just steps from Islington Subway Station, Bloor West shops, restaurants, and major commuter routes, offering the perfect blend of urban convenience and upscale living. (id:60365)
1226 King Street W
Toronto, Ontario
Welcome to Toronto's newest culinary gem! Nestled in the heart of the bustling King Street West and walking distance to BMO Field (Great opportunity as FIFA CUP around the corner ) this vibrant restaurant is now available for sale, offering a rare opportunity to own a thriving business in one of the city's most sought-after locations. Boasting a recent and complete renovation, this establishment exudes modernity and style. Step inside to discover a space meticulously designed with attention to detail, featuring contemporary decor and top-of-the-line equipment throughout. Recognized by esteemed platforms such as Taste Toronto, BlogTO, and CurioCity, this restaurant has quickly gained acclaim for its innovative approach to Latin street food. Conveniently situated on King Street West, this locale benefits from high visibility and substantial foot traffic, ensuring a steady stream of patrons throughout the day and into the evening hours. Whether it's locals seeking a memorable dining experience or tourists eager to explore Toronto's culinary scene, this establishment captures the attention of all who pass by. Don't miss your chance to own a piece of Toronto's culinary landscape. Take advantage of this rare opportunity to acquire a thriving restaurant in a prime location. You can start your own concept restaurant as well!! VERY LOW RENT $6893 including TMI and HST. Lease available until year 2030 plus option to renew. (id:60365)
43 Swanton Road
Brampton, Ontario
Welcome to this beautifully maintained carpet-free 4-bedroom plus den, 4 upgraded bathroom detached home for lease in the prestigious Credit Valley community of Brampton! Offering approximately 3,258 sq. ft. of elegant living space, this residence is ideal for large families or individual professionals seeking both comfort and functionality. The main floor features a bright open-concept layout with a family room complete with a cozy fireplace and hardwood flooring, complemented by a spacious living and dining area perfect for entertaining. The modern kitchen boasts tile flooring, stainless steel appliances, a pantry, and a centre island, creating an inviting space for everyday living and hosting gatherings. Upstairs, the primary bedroom offers a 5-piece ensuite and walk-in closet, while the three additional bedrooms are generously sized with large windows and semi-ensuite access. A separate den on the second level provides an ideal space for a home office or study area. Additional highlights include second -floor laundry, central air conditioning, and a prime location near James Potter Road and Williams Parkway. Surrounded by top-rated schools, parks, shopping, and public transit, this home offers both convenience and a true family-friendly environment. Please note that the basement is rented separately. Utilities will be split 70% (main floor) and 30% (basement). The tenant will be responsible for snow removal and lawn care. (id:60365)
B - 33 Wild Rose Gardens
Toronto, Ontario
Excellent Location, Semi-Detached With 2 Bed & 2 Washroom & Backing To Ravine. Close To All Amenities. Loads Of Natural Light, Including Big Window With Street View. Both Bedrooms With With 4 Piece Ensuite Bathroom. One Room Has Skylight. (id:60365)

