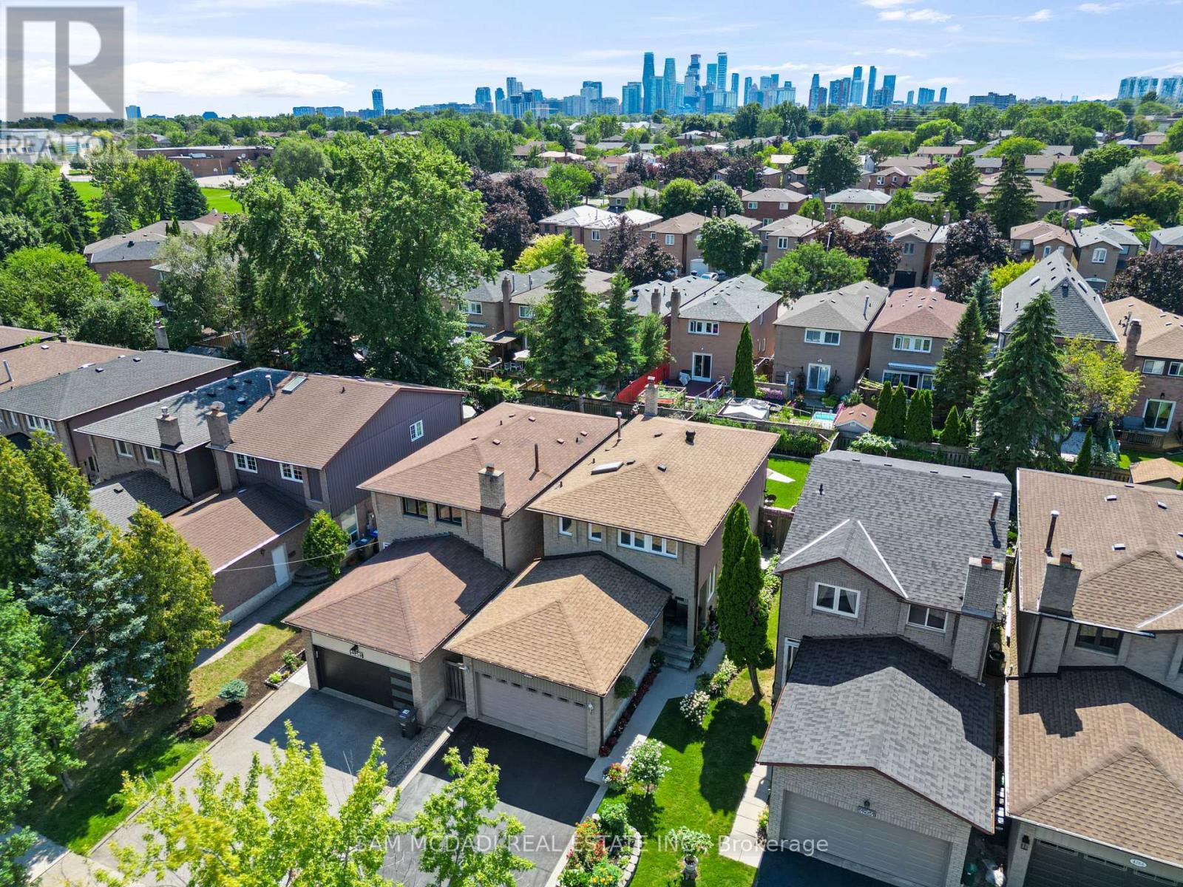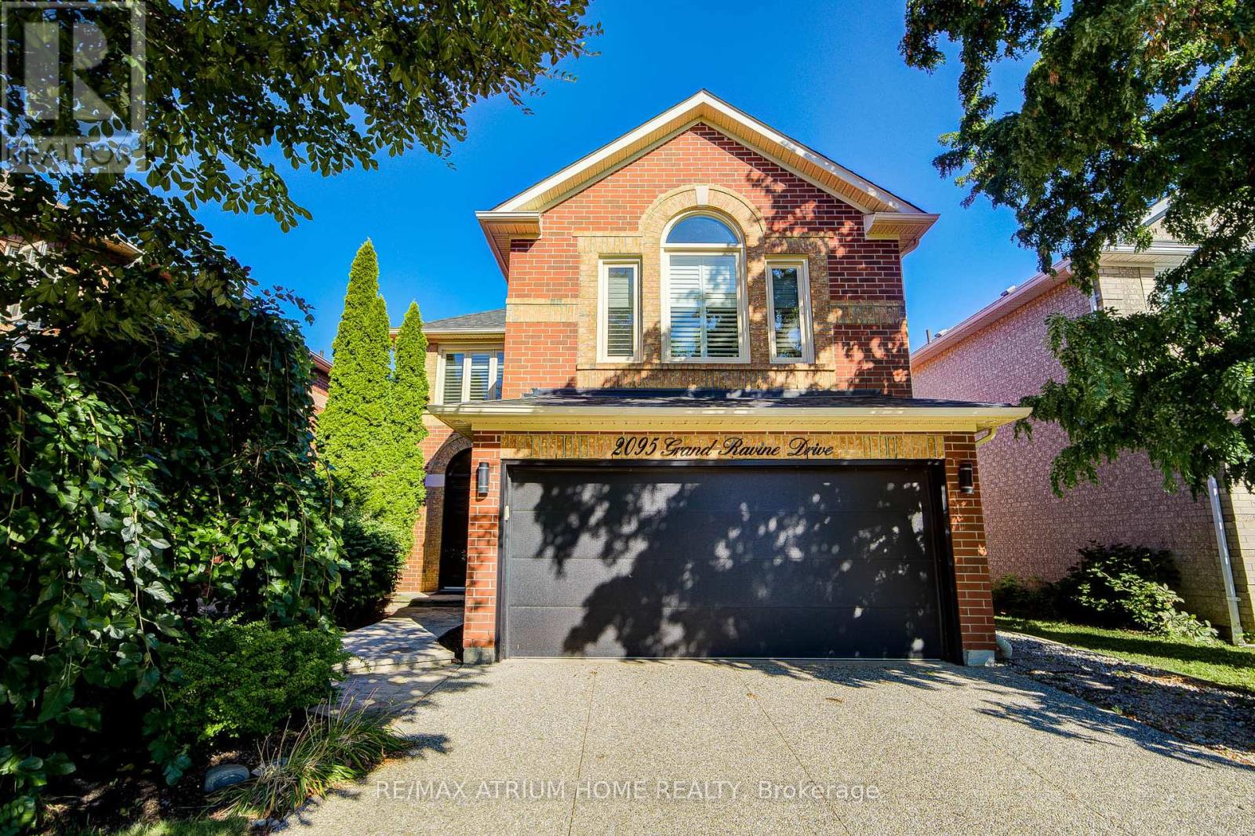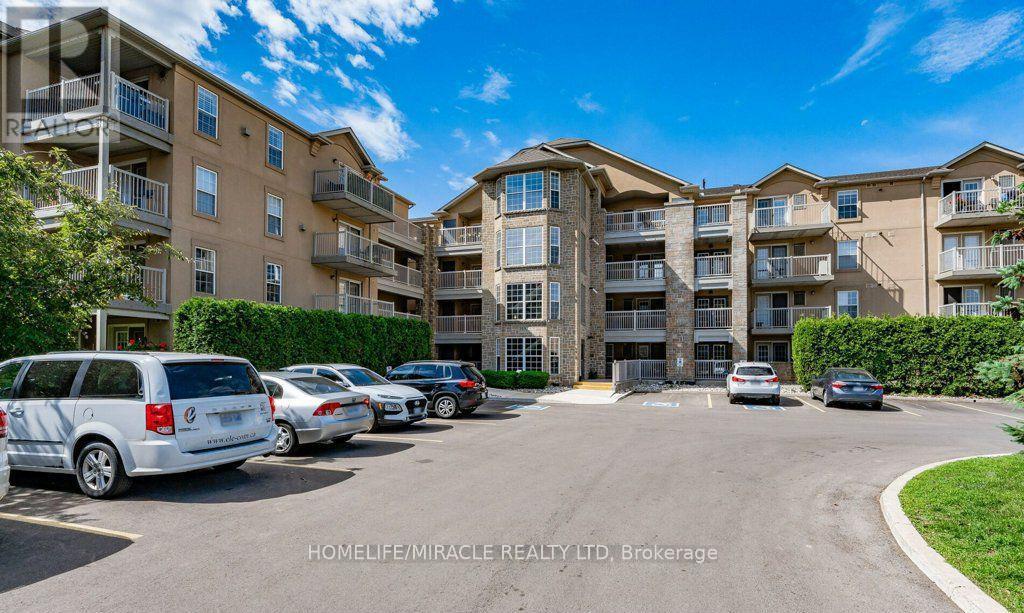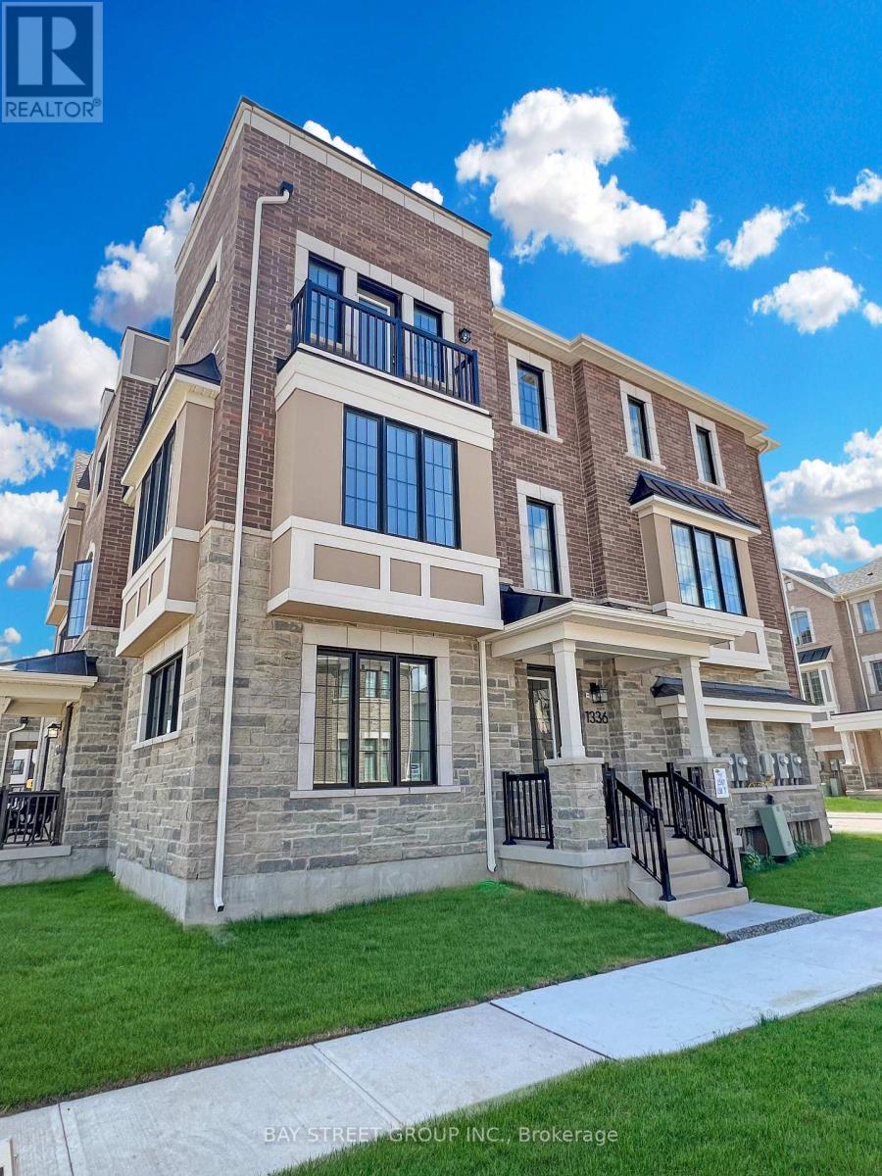21 Edenridge Drive
Brampton, Ontario
Well-Maintained 3-Bedroom Semi-Detached Bungalow on a Quiet Street! Located close to schools, shopping plazas, malls, churches, highways, and other amenities. Features hardwood flooring on the main level, a spacious living room, and an open-concept dining area. Large eat-in kitchen with a bright breakfast area. Three spacious and sun-filled bedrooms. Bathroom includes a walk-in bathtub. Private driveway parking. Upper level only. Shared laundry available in the basement. Professionally cleaned and furnished with sofas, dining table, beds (including box and double beds), and a dressing table. (id:60365)
901 - 15 Lynch Street
Brampton, Ontario
Welcome to this Luxurious 1 Bedroom + Den Condo offering 656 sq ft + 56 sq ft open balcony. Welcome to modern living in one of Brampton's newest and most sought-after condo buildings! Spacious open concept layout with full-length windows and 9 foot ceilings allow for ample sunlight and a spacious feel. Enjoy northwesterly views from your private walk-out balcony. Contemporary Kitchen Equipped with Stainless Steel Appliances, Quartz Countertops & a large Centre island. Stylish laminate flooring throughout for a modern, sophisticated feel. Added Convenience of 1 underground parking space and a secure storage locker with easy access right behind the parking space. Steps to Transit, Downtown Entertainment, Gage Park, Medical Buildings, Public Library, Parks and more...Don't miss this incredible opportunity to live in an elegant space designed for comfort and style! (id:60365)
1210 - 285 Dufferin Street
Toronto, Ontario
Be Where the Energy Is And Still Feel at Home. Welcome to XO2 Condos, where style, comfort, and unbeatable location come together. This brand-new, never-lived-in 2-bedroom + den,2-bathroom suite is your chance to live steps from Liberty Village and moments from everything downtown while still enjoying the feel of a real neighbourhood. Inside, enjoy a smart split-bedroom layout, floor-to-ceiling south-facing windows that fill the space with natural light, and a sleek modern kitchen with quartz counters and built-in appliances. The primary suite offers a private 3-piece ensuite and sun-filled vibes. Plus, your balcony delivers clear south views the perfect spot to unwind with the city as your backdrop. Suite comes with a parking spot and 2 lockers to give you the extra storage space that you need. XO2 brings next-level amenities: 24/7 concierge, fitness centre, golf simulator, co-working spaces, boxing studio, kids' play zone, party rooms, and more. With the 504 Streetcar & Exhibition GO at your doorstep, and Liberty Village, the Financial District, lakefront trails, and endless shops &dining just minutes away, youre truly at the centre of it all. Walk Score: 95. Transit Score:100. Modern. Connected. Effortless. Your new chapter starts here. (id:60365)
4260 Shelby Crescent
Mississauga, Ontario
This Beautiful Home Nestled on a Quiet Crescent in Desired Mature & Family Oriented Neighbourhood Delivers a Lovely Home Featuring a Basement Apartment/In Law Suite with Separate Entrances Ideal for Multi Family Living or Rental Income with Over 2600sf & Total of 4 Beds, 4 Baths, 2 Kitchens, 2 Car Garage & All Major Principal Rooms one Desires & Sunroom. Enjoyed by Owners for Over 35 Years you are Greeted By Lush Gardens & Landscape Finishes, Large Driveway with Ample Parking, Concrete Curbs and Walkways & Private & Beautifully Landscaped Backyard. Walk into a Great Layout with Spacious Rooms & Lovely Finishes, Oak Staircase, Modern 12x24 Tiles, Various Windows for Lots of Natural Light, Large Open Concept Dining/Living Room a Wood Burning Fireplace with Brick Mantel & Kitchen/Family Room with Walkout to Spacious Sunroom & Backyard. The 2nd Floor Features a Grand Primary Bedroom with 2 Closets & Ensuite, Another 2 Large Bedrooms & 4pc Bath. Basement Apartment with 2 Separate Entrances Delivers a Great Layout with Open Concept Kitchen/Living Room Area, Large Bedroom, 4 Pc Bath + 2 Storage Areas & Laundry Room. Great Property in Fantastic Area Walk to the Shelby Park, Great Schools, Public Transit, Major Highways, Ample Shops & Restaurants & More. Ready to Be Enjoyed a Must See! (id:60365)
2095 Grand Ravine Drive
Oakville, Ontario
Welcome to 2095 Grand Ravine Dr, a beautifully maintained home in one of Oakville's most desirable and family-friendly neighborhoods. This residence boasts an exceptional layout with bright and spacious living and dining areas, a modern kitchen with ample cabinetry, and large windows that fill the home with natural light. One of the bedrooms has been thoughtfully transformed into a luxurious walk-in closet, providing an elegant and highly functional spaceto perfectly organize an entire family's wardrobe. Upstairs, you will find well-proportioned bedrooms, including a generous primary suite, along with updated bathrooms designed for every day comfort. The finished basement offers additional versatile space, ideal for a family room or gym. Outside, the private backyard is perfect for both relaxation and entertaining. With its excellent floor plan and unbeatable location close to major shopping centers, grocery stores, restaurants, top-rated schools, parks, and easy highway access, this home offers the perfect combination of comfort, lifestyle, and convenience. Dont miss the opportunity to make 2095 Grand Ravine Dr your next home! (id:60365)
102 Delport Close
Brampton, Ontario
Welcome To This Stunning FREEHOLD Townhouse In The Most Desirable Neighborhood Of Brampton East *** 3 Good Sized Bedrooms, 2 Full Bath & 1 Powder Room *** Extra Deep Lot *** No House At The Back *** Perfectly Blended Modern Finishes With Comfortable Living *** Full Of Natural Light *** Freshly Painted *** New Kitchen Quartz Countertop With Same Backsplash *** Pot Lights On Main Floor *** New Switches *** New Light Fixtures Upstairs *** NO CARPET IN THE HOUSE *** Move In Ready *** Quiet Family Friendly Cul de Sac *** Nearby Schools, Grocery, Banks, Costco, Temples, Gurudwaras, Highway 50, 27, 427 *** Shopping And City Transit Steps Away *** Legal Basement Apartment Possible*** (id:60365)
1342 Kestell Boulevard
Oakville, Ontario
5 Elite Picks! Here Are 5 Reasons To Make This Home Your Own: 1. Bright & Beautiful Gourmet Kitchen Boasting Large Centre Island with Breakfast Bar, Granite Countertops, Tile Backsplash, Stainless Steel Appliances & Bright Breakfast Area with Sizeable Windows & W/O to Large Deck Overlooking the Backyard! 2. Spacious Principal Rooms with Hdwd Flooring... Gracious 2-Storey Family Room Featuring Vaulted Ceiling, Ample Large Windows & Gas Fireplace, Plus Open Formal Dining Room & Formal Living Room, and Private Office. 3. Stunning Hdwd Staircase with Wrought Iron Railings Leads up to 2nd Level with Lovely Loft Study Area/Den with Garden Door W/O to Balcony & 4 Generous Bdrms - Each with Their Own Ensuite - Including Double Door Entry to Spacious Primary Suite with W/I Closet & Luxurious 5pc Ensuite Featuring Double Vanity, Soaker Tub & Huge Glass-Enclosed Shower. 4. Beautifully Finished Bsmt ('18) with Separate Entrance Boasting Vast Open Concept Rec Room & Kitchen with W/O to Patio, Plus 2 Good-Sized Bedrooms, 3pc Bath with Glass-Enclosed Shower, Separate Laundry Room & Ample Storage! 5. Convenient Interlock Walkway & Steps Leads to Back/Bsmt Entrance & Private, Fenced Backyard Featuring Large 2-Level Deck, Patio Area, Pergola & More! All This & More!! 9' Ceilings on Main Level. Modern 2pc Powder Room & Convenient Laundry (with Access to Garage) Complete the Main Level. California Shutters in All Bdrms. Gorgeous Curb Appeal with Stone & Stucco Exterior. 3,752 Sq.Ft. of A/G Living Space Plus an Additional 1,858 Sq.Ft. in the Finished W/O Basement! Hdwd Flooring on All 3 Levels. Fabulous Location in Desirable Joshua Creek Community Just Minutes from Many Parks & Trails, Top-Rated Schools, Rec Centre, Restaurants, Shopping & Amenities, Plus Easy Hwy Access. New Furnace & A/C '25, New Garage Doors '25, 2nd & 3rd Bdrm Ensuites '25, Updated Light Fixtures '25, Updated Shingles '22, New Washer & Dryer '20, Water Softener '19, Backyard Patio '19, New Front Door '19. (id:60365)
306 - 1440 Bishops Gate
Oakville, Ontario
Gorgeous condo apartment in the heart of Oakville's most desirable & prestigious Glen Abbey Community. Modern vibrant laminate flooring throughout for contemporary living, greets you at the door and flows seamlessly throughout. The generously sized bedroom is complemented by a versatile den, ideal for a second bedroom or office & 4 pc bathroom. A well-designed layout featuring a modern kitchen, Breakfast Bar, Backsplash, Quartz Countertops, tons of Cupboard Space & LED pot lights. This unit comes with ensuite laundry, 1 parking & good size Storage locker (which is just next to the balcony). Relax on your open balcony, accessed through elegant French doors, perfect for firing up the grill and enjoying outdoor dining. Amenities includes a Gym, Sauna, BBQ, Party Room, Outdoor Patio, Meeting Room much more. Close to All Amenities Glen Abbey Community Center, Schools, Parks, Camping area, Transit, Hwy, Groceries, Restaurants, Shopping and more! Don't miss the opportunity to live in the Oakville's most sought area. (id:60365)
1336 Ripplewood Avenue
Oakville, Ontario
Contemporary design! Stunning 4-bedroom, 4-bathroom corner townhome with a huge rooftop terrace. This exceptional home is filled with natural light from numerous large windows. Features include hardwood floors, hardwood stairs with sleek metal railings, and 9-foot ceilings on both the main and second levels. The open-concept second floor boasts a spacious balcony, an upgraded kitchen with a large center island, stainless steel appliances, and Caesarstone countertops. The primary suite on the third floor offers a luxurious ensuite and a generous walk-in closet, with a laundry room conveniently located on the same level. The main level includes a fourth bedroom with its own ensuite, ideal as a guest room or home office. Direct access to the double-car garage is provided, with room for an additional parking space on the driveway. Located in a prime Oakville location, next to Oakville Trafalgar Hospital and close to all amenities. (id:60365)
26 Mattari Court
Toronto, Ontario
Close to Humber college north campus 4 bedrooms, 2 & half washrooms upper-level only and basement also available with Seprate entrance if somebody want the full house (id:60365)
18 Lost Canyon Way
Brampton, Ontario
Magnificent Executive Home In The Prestigious Estates Of Credit Ridge Community. Built By Minto Homes. This 4105 Sq Ft Home Is Built On A Premium Lot Backing On To A Coveted Pond. 5 Bedrooms And 5 Baths. Gleaming Hardwood Floors On The Main Floor & Staircase, California Shutters, Crown Mouldings, Lawn Sprinkler System, Heat Recovery System. Kitchen With Built In S/S Appliances. Close To Hwy 407/401 & Less Than 5 Min To Mount Pleasant Go Station (id:60365)
26 Ardagh Street
Toronto, Ontario
Fall in love with this beautifully maintained semi just steps from the heart of Bloor West Village. Soaring 9-ft ceilings on the main floor create an airy, welcoming flow from the sunny front sunroom to the living/dining areas. Upstairs offers 3 generous bedrooms, all stairs and the upper level with newly replaced carpet. The finished basement adds valuable extra living space plus a full washroomideal for a rec room or guest suite. Outside, enjoy professionally landscaped front and back yards with interlocking stone, and a detached rear garage for secure parking and storage! Minutes to the subway, shops, cafes, parks, and top-rated schools this turnkey home blends comfort, convenience, and classic Bloor West charm. Pre-inspection report available. (id:60365)













