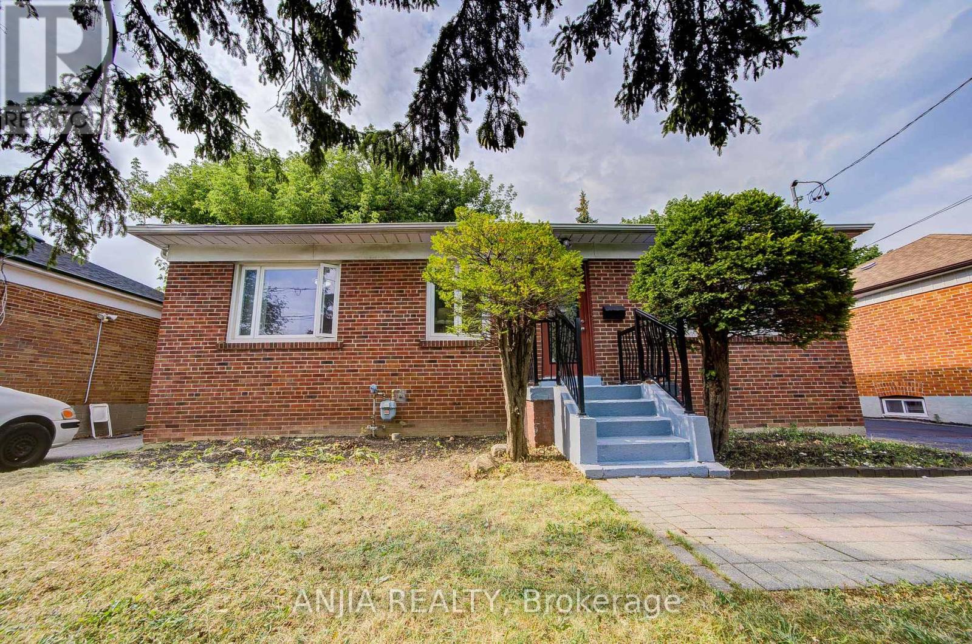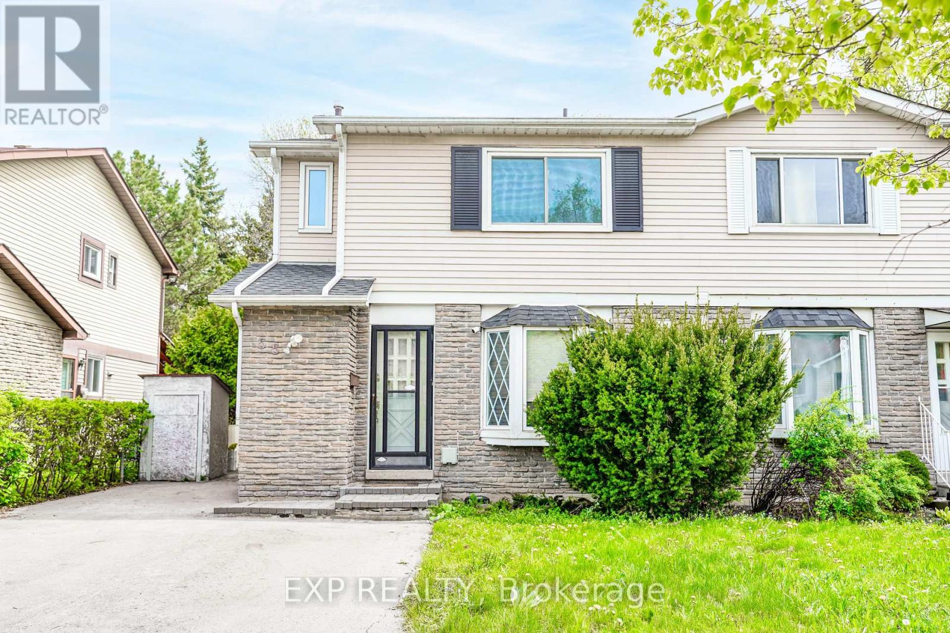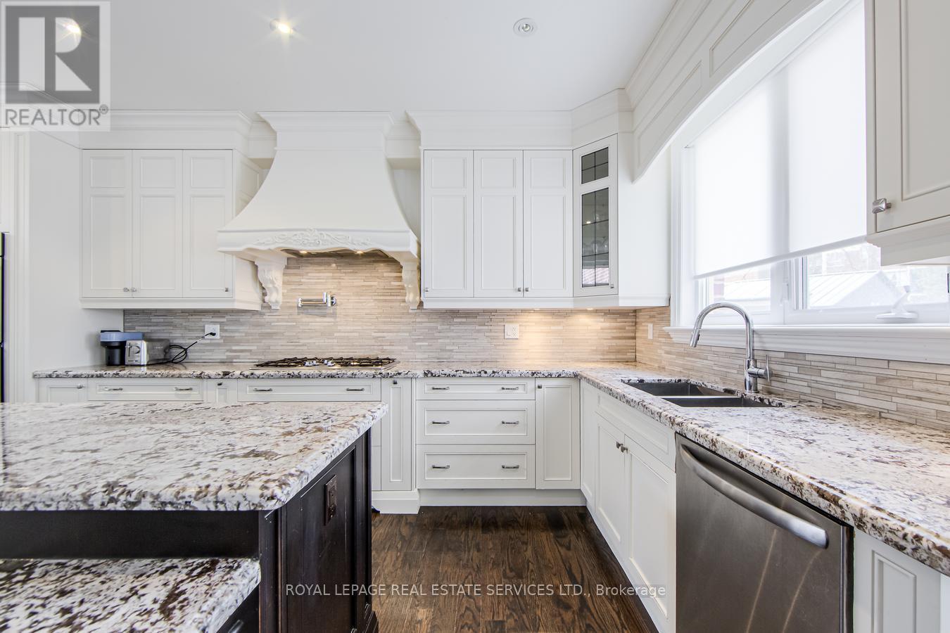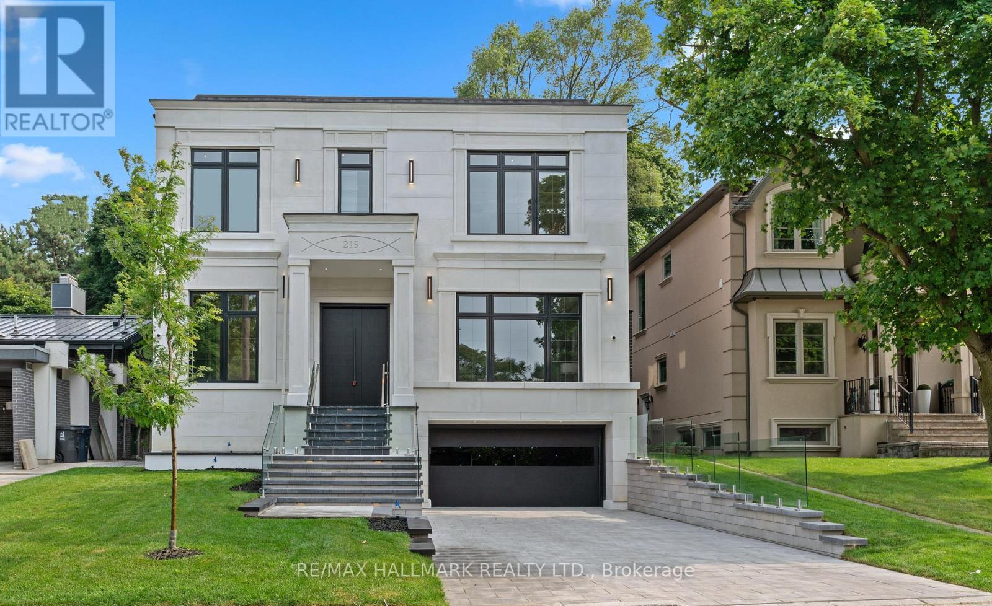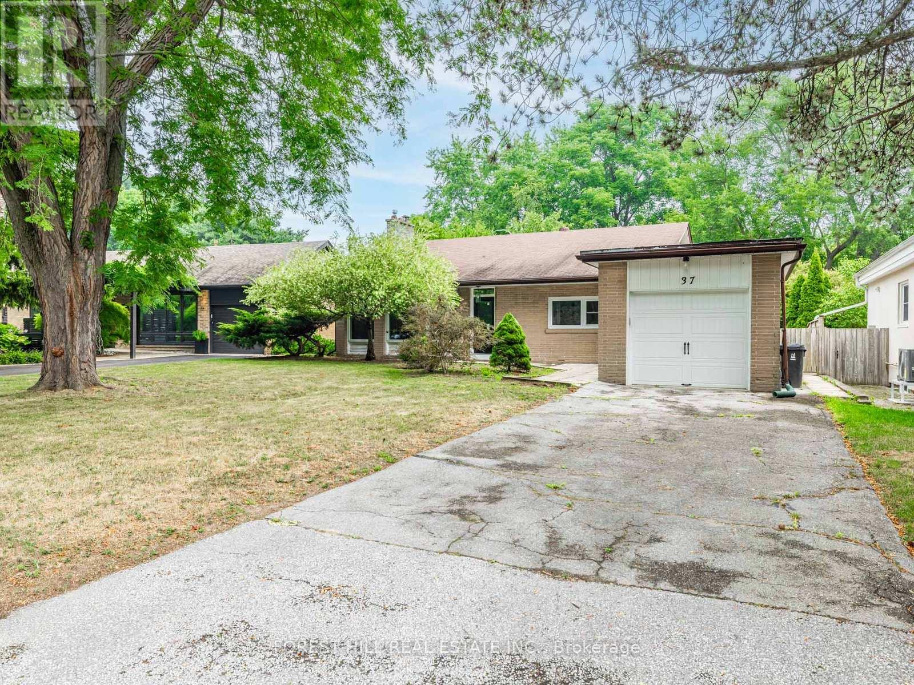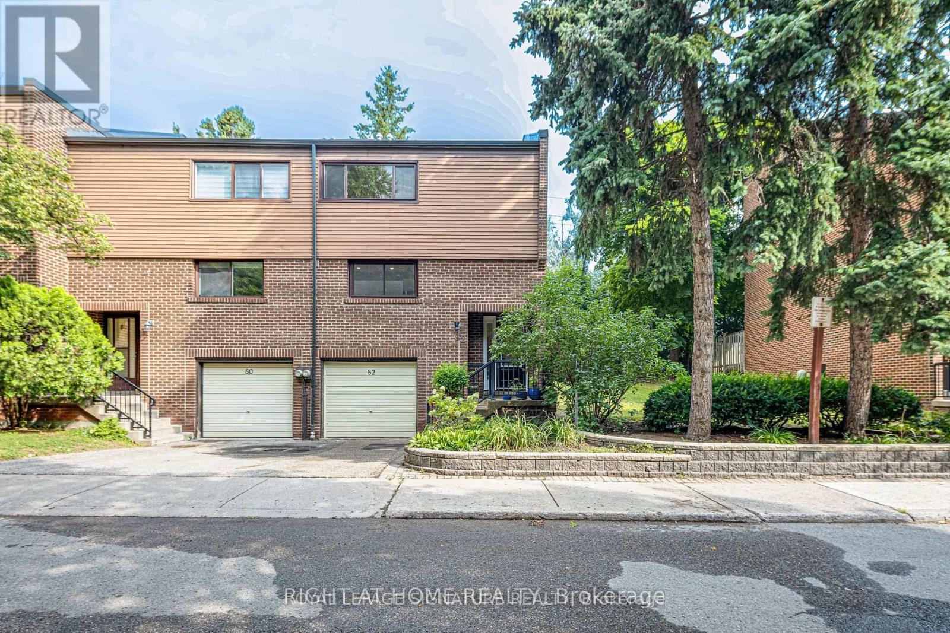42 Grangemill Crescent
Toronto, Ontario
Experience Timeless Elegance And Modern Sophistication In This Custom-Built Masterpiece, Offering Nearly 7,000 Sq. Ft. Of Luxurious Living Space. Featuring 5+1 Bedrooms And 5+1 Bathrooms, This Home Welcomes You With A Grand Double Curved Staircase Reminiscent Of Old Hollywood Glamour. Significant Upgrades Throughout Include Chef-Inspired Designer Appliances, A Wet Bar, Pool Table, And Sauna. A Tesla Charger Adds Modern Practicality, While The Homes Thoughtful Design Ensures Every Moment Is Wrapped In Comfort And Style. Designed For Both Grand Entertaining And Intimate Living, This Estate Is Polished With The Most Refined Finishes And Thoughtful Details. Perfectly Positioned Mere Steps From World-Class Shopping, Fine Dining, Edwards Gardens, Top-Ranked Schools, Hospitals, And Major Highways, This Address Captures The Essence Of Luxury Living Without Skipping Modern Day Conveniences. (id:60365)
209 - 1000 King Street W
Toronto, Ontario
Welcome To 1000 King St W Unit 209!This Bright, Open-Concept 1 Bedroom + Large Den Delivers A Rare Combination Of Layout, Comfort, And Function. The Oversized Den Effortlessly Doubles As A Second Bedroom, Work-From-Home Office Or Creative Studio. Large Terrace For your Morning Coffees or Unwind After A Long Day's work, Sip A Glass Of Wine On Your Private Terrace And Let The Stress Melt Away. Situated In The Heart Of King West Village One Of Torontos Most Dynamic Neighbourhoods You Are Just Steps From Trendy Bars, Cafés, Fitness Studios, And Pet-Friendly Parks, Plus Tennis Courts, A Baseball Diamond, And A Public Pool. No Frills Is Around The Corner, And You Are Only A 5-Minute Walk To Liberty Village Via The Convenient Overpass Linking Two Of The Citys Hottest Hubs. With TTC At Your Doorstep, Queen West And The Lakefront Just A Short Stroll Away, You Are Perfectly Positioned In The Centre Of Everything Cool, Walkable, And Worth Exploring. Low Maintenance Fees, A Functional Layout, And An Open-Concept Kitchen With Ample Cupboards & Counter Space. Parking & Locker Included .Urban Living Starts Here See It Today Before Its Gone! (id:60365)
248 Codsell Avenue
Toronto, Ontario
Opportunity Knocks! Beautiful renovated Detached Bungalow Nestled On A Large 53.05' X 113.33' South -Facing Lot On One Of The Best Streets In Bathurst Manor Convenient Location ,Walking Distance To Sheppard W Subway, Mins To Yorkdale Mall, Hwy 401, Shopping & All Amenities.Great Family Home with Bright Main level Plus finished Basement With 2 Br & Large Living room and Separate Entrance boasts high ceilings, kitchen and full bathroom ready for guests or Rental income.Recent Upgrades: Main level rooms Laminate Floors, Basement living room Vinyl floors,Freshly Painted throughout. A spacious private backyard ready for entertaining. Move-in ready with endless potential! (id:60365)
55 Hollyberry Trail
Toronto, Ontario
Discover This Move-In Ready 3+1 Bedroom, 2-Washrooms Home Nestled In A Family-Friendly Neighborhood Offering Style And Comfort*Bright Open-Concept Living/Dining Area Showcases Stunning Parquet Flooring And A Contemporary Accent Wall*The Primary Bedroom Is Freshly Painted With Bold Geometric Accents And Offers Ample Natural Light*Enjoy The Updated Kitchen Featuring Stainless Steel Appliances, A Bay Window Bench, And Plenty Of Storage*Recent Updates Include Roof And Driveway (2021), Fridge (2022), And Owned Water Tank (2019)*Step Outside To A Fully Fenced Backyard With Mature Trees And A Walk-Out DeckPerfect For Relaxing Or EntertainingClose To Schools, Parks, Shopping, And Easy Access To Highways 404, 401 & 407*Ideal For Families And Commuters Alike! (id:60365)
21a Roycrest Avenue
Toronto, Ontario
** Stunning Custom-Built Home in Prime North York Location ** Welcome to This Spacious and Bright 4+1 Bedroom, 5 Bathroom Home, Boasting 3,300 sq. ft. Plus Finished Basement. This Custom-Built Gem Features An Open Concept Layout with Gleaming Hardwood Floors Throughout, Coffered Ceilings, Pot Lights, 3 Gas Fireplaces, a Large Gourmet Kitchen Perfect for Family Gatherings and Entertaining, and a Sunlit Family Room with Built-In Bookcase that Opens Seamlessly to a Private Backyard Oasis. The Finished Basement Includes a Nanny Suite with a 4 Piece Bathroom and Rough-In for Kitchen. Nestled on a Quiet, Child-Friendly Cul-de-Sac in the Heart of North York, on a Pie Shape Lot that Widens At The Back To 80 Ft, this Home Provides the Ultimate in Luxury and Convenience. Enjoy Being within Walking Distance to Yonge Street, TTC, Highway 401, Scenic Ravines, and Top-Rated Schools. Don't miss the Opportunity to Own this Exceptional Property! (id:60365)
215 Northwood Drive
Toronto, Ontario
Exceptional Custom Home in Willowdale. A true masterpiece of design, quality, and craftsmanship. Featuring soaring 12-ft ceilings on the main floor, 10 ft on the second, and 9 ft in the basement, this sun-filled home boasts a perfect balance of grandeur and warmth. The elegant main floor welcomes you with a heated foyer, formal living and dining rooms with a feature marble fireplace, and a private office ideal for working from home. The chef-inspired kitchen is equipped with premium Thermador appliances, including a built-in coffee machine, oversized fridge/freezer, gas cooktop, and a walk-in pantry with a built-in beverage cooler. The open-concept family room and breakfast area walk out to an extra large deck with glass railing and a professionally landscaped backyard with built-in outdoor speakers, perfect for indoor-outdoor living.State-of-the-art home automation includes built-in audio in the family room, kitchen, dining room, primary bedroom, ensuite bathroom, basement rec room, and backyard. Additional features include a video surveillance system with 4 exterior cameras, an intercom system on both levels, and two zoned HVAC systems with smart thermostats.Upstairs, the luxurious primary suite features a spa-like 5-piece ensuite with heated floor and an oversized walk-in closet. The second and third bedrooms each enjoy their own 4-piece ensuite bathrooms and walk-in closets. A central skylight brings natural light into the upper hall.The fully finished basement with radiant heated floors includes a guest bedroom, full 3-piece bathroom, bar with island and wine rack, and a spacious recreation areaideal for a home gym, theater, or in-law suite.Additional highlights include: Heated front porch and front steps for winter safety, Two independent HVAC systems, Smart lighting control throughout main areas and exterior, Premium finishes and materials throughout, and masterpiece lighting design. An unmatched offering--this home must be seen to be truly appreciated. (id:60365)
1201 - 11 Bogert Avenue
Toronto, Ontario
LIVE IN THE LUXURIOUS AND CONVENIENT EMERALD PARK BUILDING WITH DIRECT ACCESS TO 2 SUBWAY LINES. 2vBEDROOMS UNIT WITH 2 BATHROOMS IN THE HEART OF NORTH YORK. STEPS TO ALL AMENITIES SHOPS, RESTAURANT, SUPERMARKET, LIBRARY, COMMUNITY CENTRE, SUBWAY ETC. (id:60365)
118 Whitmore Avenue
Toronto, Ontario
Prepare to be amazed by this beautifully renovated, move-in ready home tucked away on a quiet, tree-lined street in the heart of Upper Forest Hill. Thoughtful updates enhance the original architectural details in this detached gem, ideal for growing families or professionals seeking a stylish space to live & work, just steps from Eglinton West subway & Crosstown. Inside, the main floor with custom millwork & warm architectural details set the tone. Sunlight bathes the space through south, west & north exposures. From the inviting foyer, to the generous living room with gas fireplace, to the gorgeous designer kitchen with custom cabinetry, porcelain floors, quartz countertops, breakfast bar & dining area with a cocktail/coffee station, the flow of the main floor is perfect for entertaining! Walk-out to the large deck for al fresco dining & access to your gas line BBQ. Upstairs, retreat to your primary bedroom with custom California Closets. Two additional bedrooms provide flexibility for kids, guests, or work-from-home setups. The renovated 5-piece bathroom is both elegant & functional, with custom vanity, quartz countertops, porcelain floors, double sinks, a deep soaker tub & ample storage. The finished basement has a separate side entrance, a renovated 3-piece bath, flex space for a rec room, home office or guest suite & laundry room with additional storage. The fully fenced backyard is a dream for kids & pets, with potential for a garden suite! The private drive offers parking for multiple vehicles, plus a garage for a small car or storage. It's city living surrounded by nature, from the walking paths of Cedarvale Park to the Belt Line Trail. Exceptionally easy access to transit, Allen Road Expressway & Yorkdale. Highly ranked public & private schools nearby, including West Prep, Forest Hill Jr & Sr, Forest Hill Collegiate, Leo Baeck Day School, UCC & BSS. Walkable options to vibrant shops, cafes & restos. This is a place to feel truly at home. (id:60365)
171 Belsize Drive
Toronto, Ontario
Brand New Luxury Home Built By The Reputable Lawrence Park Developments. This Is Essentially A Four Million Dollar Lawrence Park Home, Tucked Into The Heart Of Coveted Davisville Village. Featuring Ceilings From Nine To Thirteen Feet Across All Levels, Wide Plank White Oak Floors, Oversized Sliders, Wall-To-Wall Windows And Skylights That Fill The Home With Natural Light. Every Detail Has Been Curated To Impress, Including Matte Quartz Waterfall Counters, Integrated Miele Appliances, Custom Millwork, Indirect Lighting, Floating Stairs, Radiant Floor Heating In The Basement, And Heated Floors In All Bathrooms. The Floor Plan Is Designed For Modern Family Living, Offering Four Generous Bedrooms Upstairs, A Rare Find In This Area, And Five Bathrooms In Total. The Lower Level Provides A Fully Finished Space With A Separate Entrance And A Beautifully Appointed Nanny Or Guest Suite, Perfect For Multigenerational Living Or Visitors. Enjoy The Convenience Of A Built-In Garage And A Wide Driveway With Parking For Three Vehicles. Outside, Freshly Laid Sod And A Full Irrigation System In Both The Front And Back Yards Create A Lush, Low-Maintenance Setting. Located Just Minutes From Davisville Subway Station, This Home Offers Quick Access To Downtown While Being Nestled On A Quiet, Family-Friendly, Tree-Lined Street. Steps To The Local Tennis Club, Top-Rated Schools, Beautiful Parks, The Kay Gardiner Beltline Trail, And The Amenities Of Yonge Street, Mount Pleasant, And Bayview. For Those Who Love The Character Of Midtown But Want The Space, Light, And Clean Lines Of A Modern Build, This Is The Best Of Both Worlds. (id:60365)
59 Craigmore Crescent
Toronto, Ontario
It doesn't get better than this! An incredible opportunity rarely available at this price point. Walking distance to Yonge/Sheppard & Bayview Village subway stations, as well as nearby shopping centers. Nestled in the coveted Willowdale East community, in the top-ranking Avondale PS and Earl Haig SS school districts. 59 Craigmore Crescent was fully rebuilt in 2019 and features over 3,360 sq ft of elegant living space on a quiet, family friendly crescent backing onto serene green space. The thoughtfully designed layout includes 5 spacious bedrooms above grade, a main floor office, and 7 bathrooms for optimal comfort and functionality. The fully finished basement boasts 2 Kitchens, 3 additional bedrooms with separate entrances, ideal for large or multi-generational families, or potential rental income. Freshly painted and move in ready, with just a few minor updates, like modern pot lights, this solid home offers an incredible opportunity to customize and elevate to your own taste. Just steps to Yonge & Sheppard, Bayview Village, top rated schools, subway stations, upscale shopping, trendy restaurants, and everything you need for a vibrant, connected lifestyle. (id:60365)
37 Farmcote Road
Toronto, Ontario
***RAVINE----RAVINE--------Nestled among **multi-million-dollars**LUXURIOUS CUSTOM-BUILT homes**in the highly Demand Mature And Established Neighbourhood. this charming and newly renovated bungalow offers endless potential for families, investors, and builders****Sitting proudly on an expansive 60.6 ft x 133 ft Ravine pool-sized lot-----premium table land with amazing ravine view and this home combines modern elegance, comfort, spacious living area(Appox 2000 sf space + full size/finished basement--) and an exceptional location in one of Toronto most desirable neighborhoods. This beautifully maintained/updated hm features 4+1 bedrooms The bright, open-concept main floor is filled with natural light pot lights, and a cozy fireplace, creating a warm and inviting atmosphere perfect for everyday living or entertaining. From the family room, walk out and overlooks your private, backyard oasis-an ideal setting for summer gatherings, play, or peaceful relaxation.Additional high ceiling in living & dining room. Easy access to Highway 401& 404 and downtown Toronto. Don't miss this rare opportunity to own a move-in-ready home & desirable land combined. (id:60365)
92 - 82 Song Meadoway
Toronto, Ontario
Fully renovated 4-level, 4-bedroom end-unit townhouse in the highly ranked Arbor Glen P.S, Highland M.S, and A.Y Jackson S.S zone. Designed for comfort and privacy, this unique multigenerational layout allows each family member to enjoy their own space. The 3rd floor offers a private primary suite with den and jacuzzi bath. The 2nd floor includes a cathedral-ceiling bedroom and a spa shower. A finished basement with kitchenette and 3pc bathroom provides excellent flexibility for in-law living, a student apartment, home office, or recreation space. Renovations feature hardwood flooring across three levels, oak stairs, quartz countertops, and fully waterproofed bathrooms with Kohler/Moen fixtures. Modern upgrades include premium pot lights with Legrand dimmer switches, smart curtains available, a D.M.X isolation system for basement comfort, and a stone accent wall foyer with a premium entry door. The home faces mature trees with no rear neighbors, ensuring both greenery and privacy. Major updates add value and peace of mind: windows replaced in 2023, roof completed in 2024 (paid by maintenance fees), and furnace /A.C upgraded in 2018. Residents benefit from a well-managed community offering three private parks, a nearby outdoor pool, and direct T.T.C access. Ideally located minutes from The Shops on Steeles, Fairview Mall, Seneca College, and York U Markham, with quick connections to Highways 401, 404, and 407. This turnkey property combines luxury finishes, thoughtful design, and outstanding functionality in one of Toronto's most desirable neighborhoods. (id:60365)



