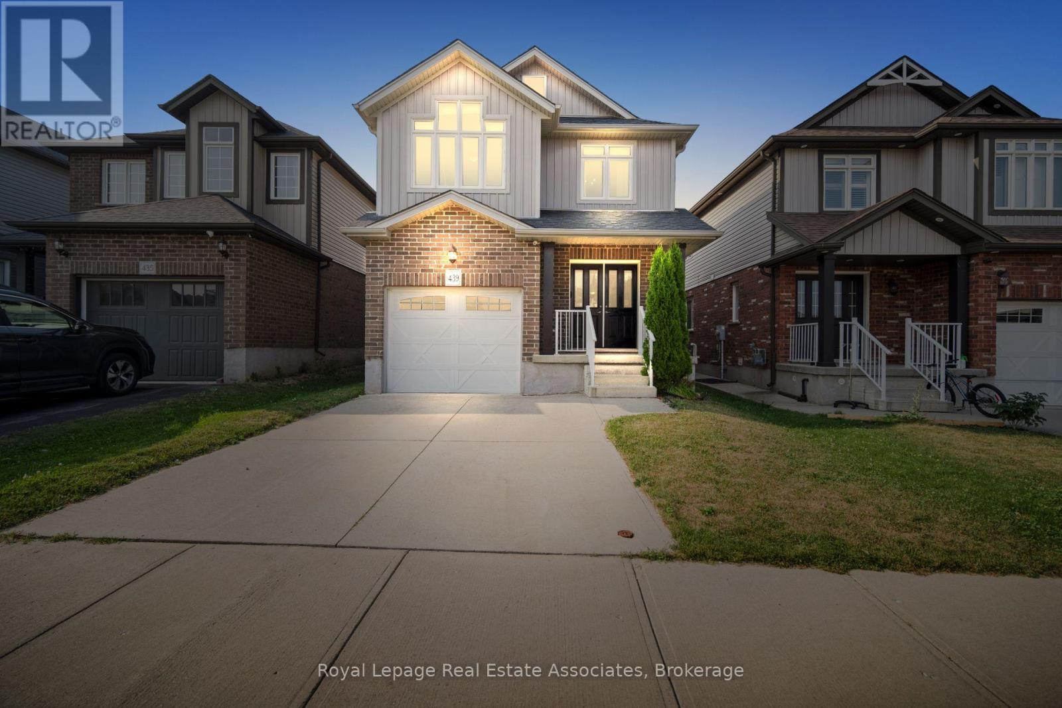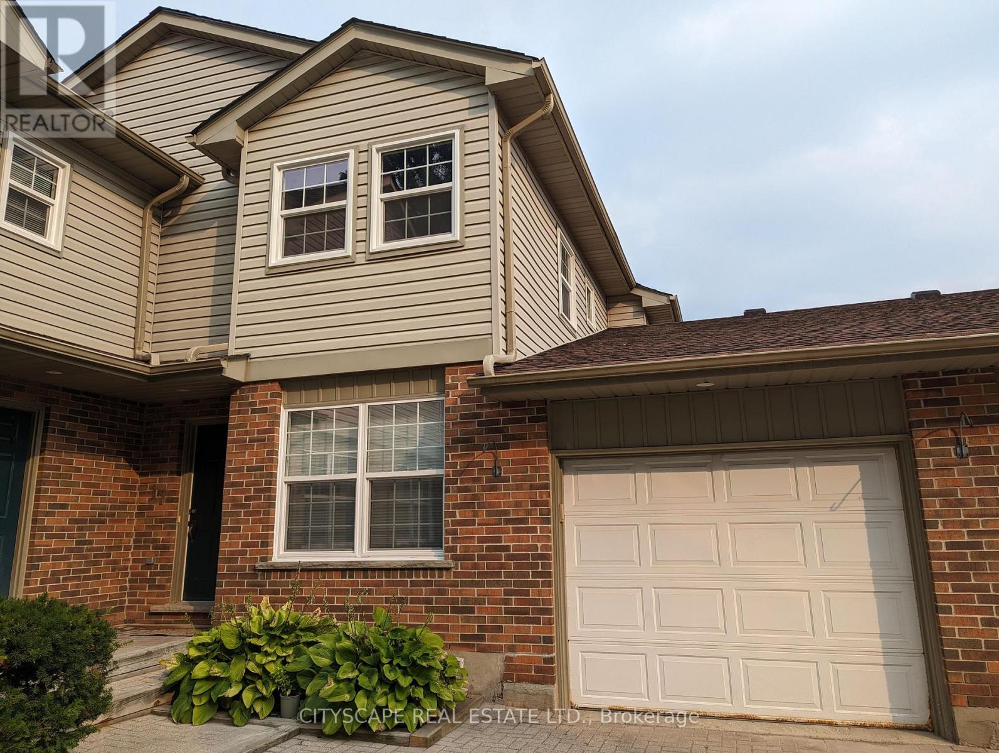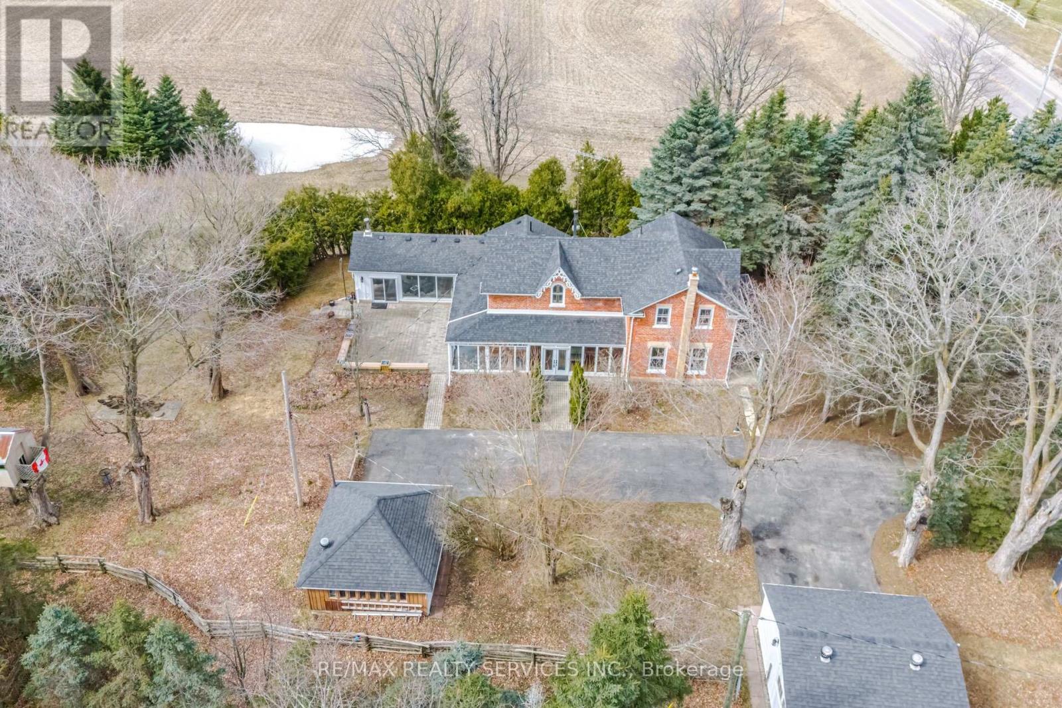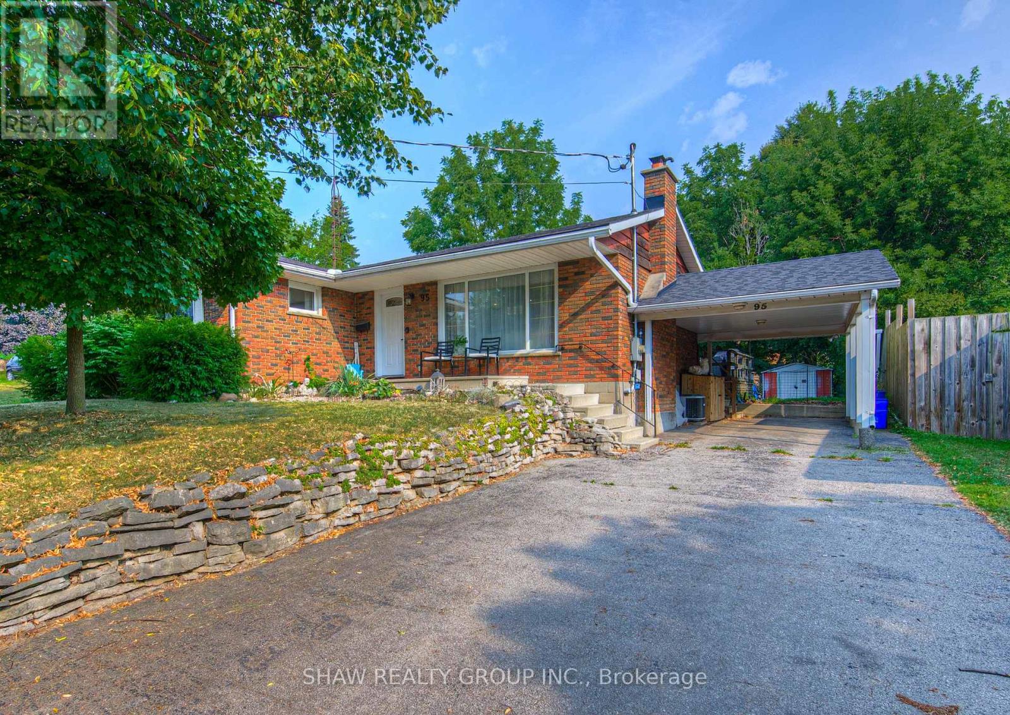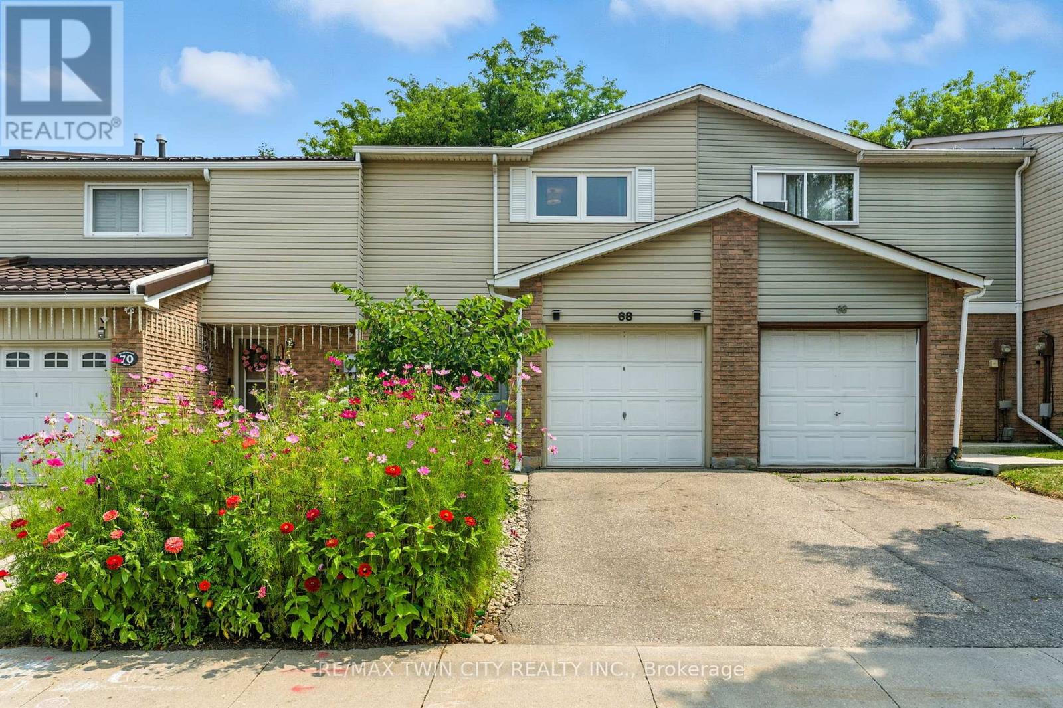439 Moorlands Crescent
Kitchener, Ontario
Welcome To 439 Moorlands Crescent, A Beautifully Designed Detached Home Nestled In One Of Kitcheners Most Sought-After Communities. Offering Over 2,500 Sq.Ft. Of Finished Living Space, This 4+1 Bedroom, 3.5 Bathroom Home Perfectly Blends Comfort, Functionality, And Style. The Property Features A One-Car Garage With A Concrete Driveway Providing Parking For Two Additional Vehicles. Step Inside To A Spacious Foyer That Opens To A Dedicated Main Floor Office Complete With Built-In BookshelvesAn Ideal Space For Remote Work. The Main Level Boasts Engineered Hardwood Flooring Throughout, An Open-Concept Living Room, And A Bright Eat-In Kitchen Featuring Granite Countertops, Built-In Appliances, A Large Sit-Up Peninsula, And A Generous Pantry. The Breakfast Area Walks Out To A Fully Fenced Backyard With A Concrete Patio And Garden ShedPerfect For Summer Entertaining. Conveniently Located Off The Kitchen Is A Mudroom With Garage Access, Along With A 2-Piece Powder Room Finishing Off The Main Floor. Upstairs, The Spacious Primary Suite Offers A Custom Walk-In Closet And A Spa-Inspired 5-Piece Ensuite With A Corner Tub, Double Vanity, And Glass Shower. Three Additional Bedrooms And A Full 4-Piece Bathroom Provide Ample Room For The Whole Family. The Finished Basement Includes A Large Recreation Room With Plush Broadloom, Pot Lights, Large Windows, A Fifth Bedroom, And A 3-Piece Bathroom. Close To Schools, Parks, Shopping, Highway Access, And Short Commute To The University Of WaterlooThis Home Checks All The Boxes. Dont Miss Your Opportunity To Call It Yours! (id:60365)
155 Shelley Drive
Greater Sudbury, Ontario
This unique investment opportunity in desirable new Sudbury, Easily within walking distance to Cambrain College and the new Sudbury Centre. Basement has potential to produce income from student. Private fenced yard backing onto a greenery. Great Starter home for first time buyer or fantastic rental property. Great potential! Located in this family-friendly neighborhood. (id:60365)
5 Hill Avenue
Brantford, Ontario
Welcome to Terrace Hill! This warm and wonderfully updated 3-bedroom detached home is nestled in the heart of the community, offering both charm and peace of mind. All the big-ticket items have already been taken care of - from major mechanicals to key renovations - so you can simply move in and enjoy. Recent updates include: Main Roof, 100 amp electrical panel, waterproofing (back of home), pot lights, sump pump, Most Windows, Bathroom vanity & toilet, washer & dryer (2021), High efficiency furnace, A/C, Driveway (2022). Back Roof & Fridge (2025). Breezy Main floor layout features living, dining and large family size renovated kitchen with walkout to yard plus a generous main floor bedroom with French doors. Modern family size kitchen overlooks and walks out to your private backyard playground. A big backyard is perfect for all of your entertaining and features multiple patio and garden areas plus a large shed. Upstairs you'll find two additional bedrooms - a primary bedroom with large closet and a second bedroom perfect for home office, nursery, or a growing family. Large bright renovated washroom includes a main floor laundry space. The basement provides additional opportunities for a home gym/storage space ++ The perfect starter family home to a downsizers delight and everyone in between. LED lights throughout, main floor laundry, loads of custom storage. Everything at your doorstep - Shopping, grocery, loads of restaurants, Wayne Gretzky sports complex, Hwys 403++ Kids here go to Prince Charles PS. North Park CI & VS. École Confédération ES (id:60365)
18 Millpond Place
Hamilton, Ontario
Welcome to this beautifully maintained 3+1bedroom, 4-bathroom home located on a quiet, low-traffic court perfect for families. This home offers a great mix of comfort, style, and convenience. The modern kitchen features a large island, stainless steel appliances, plenty of cupboard space and heated flooring added in 2021. It opens into the cozy family room with a fireplace and walkout to the backyard ideal for everyday living and entertaining. Enjoy hardwood floors throughout, elegant crown moulding, and a neutral colour scheme that suits any style. The updated main bathroom adds a fresh, modern touch. The fully finished basement provides extra living space, including a large rec room with a wet bar perfect for movie nights, games, or guests. Additional highlights include a single-car garage, exposed aggregate driveway and walkway, plus an owned tank-less hot water heater. Located minutes from the Linc, Red Hill Parkway, Limeridge Mall, schools, parks, public transit, and walking trails this home offers comfort and convenience in one of the areas most desirable neighbourhoods. (id:60365)
17 - 250 Keats Way
Waterloo, Ontario
This upgraded freshly painted throughout, three plus one bedroom home within five minutes walk from the university comes with three washrooms, is set in a courtyard of 4 homes, has an attached garage, rough in for 220v car charger, electric door opener and direct access to the house, home has a walkout basement to a paved patio. Living room has a gas fireplace, custom built cabinets and bookshelves with accent lighting, hardwood flooring, crown moldings, customized baseboards and door casings, and a patio door to a new deck. Kitchen has new flooring, large window, ceiling fan and open view through living & dining area. Upper level has hardwood floored hallway leading to, Main bedroom with triple mirrored closet, hardwood flooring, double aspect windows and direct access to the NEW family bathroom. Two further bedrooms with vinyl plank floor and double closets all having ceiling fans. Home available including furniture as in pictures. (id:60365)
507506 Highway 89
Mono, Ontario
You have been dreaming of living in a place that is a blend of country comfort with an idyllic estate setting. You have found it. On a 5.42 acre parcel of rolling land, an amazing property designed for relaxation and enjoyment has been created. Start with an original two-storey, four bedroom, and three bathroom century home that has been expanded (to over 3400 sq ft above grade), updated, yet still captures the essence of the original with gorgeous oak woodwork throughout and nine-foot ceilings. Down the tree-lined laneway discover the mixed wood forest on approximately a quarter of the property, with groomed trails through and around the lot. This opens to a wood shed, a two-car garage, a bunkie, horse paddock, pasture, a tree-house, a utility shed, an eleven-hole disc golf layout, the ruins of the original barn, and a secluded firepit. Inside the home you will discover that there are an amazing number of ways to utilize the variety of rooms, including the country eat-in kitchen, dining, den, library, office, sitting room and four bedrooms. Certainly, the incredible solarium with its wood stove, exposed beams, and light-filled space is a focal point and opens to the spacious back patio. A huge bonus is the proximity of the property to the amenities available in both Alliston and Orangeville (under 20 minutes away), and under an hour to Pearson airport. You can own this dream, come experience it. (id:60365)
682 Activa Avenue
Kitchener, Ontario
WELCOME HOME! Nestled in the desirable Laurentian Hills/Activa neighborhood of Kitchener. This clean, move-in-ready 3 bedroom 3 washroom home sits on quiet family friendly street just minutes from schools, parks, trails, shopping, and easy access to Highway 7 & 8. Open concept main floor featuring a foyer, 2 pc bathroom and inside access to the garage. Modern open concept kitchen, overlooking the carpet free family room. Walkout from the dining to the fenced yard, storage shed and deck. Upstairs you will find an oversized master bedroom with sitting area and walk-in closet. 2 other bedrooms and full 4 pc bathroom completes the 2nd floor. Finished basement completes with large rec room for entertainment and 3 pc bathroom. Recent upgrades includes - owned tankless water heater(2024), new roof(2022), furnace replaced (2021), concrete driveway (2021), Water softener (2020) and many more!! (id:60365)
70 Four Seasons Drive
Brantford, Ontario
Welcome home to 70 Four Seasons Drive, a lovely semi-detached bungalow with a beautifully maintained exterior. Featuring 3+1 bedrooms and 2 bathrooms, this 995 sq ft home is located in Brantford's sought-after North End. The main floor welcomes you with a bright and inviting living room, featuring a large front-facing window that fills the space with natural light. Adjacent to the living area is a clean and functional eat-in galley kitchen, complete with white cabinetry, a built-in dishwasher, and direct access to the fully fenced backyard perfect for outdoor dining or relaxing. A dedicated dining area offers space for family meals and gatherings. A dedicated dining area offers space for family meals and gatherings. California shutters add a touch of style and privacy throughout the kitchen, dining space, and living room. This level offers three comfortable bedrooms, two of which feature newly refinished hardwood floors (2025) that give the space a fresh, polished look. A 4-piece bathroom completes the main floor layout. The finished basement offers a spacious recreation room, a fourth bedroom, a newly renovated 3-piece bathroom, and a combined laundry/utility area ideal for extended family or added living space. Step outside to enjoy the fully fenced backyard with plenty of green space for kids, pets, or entertaining. Don't miss your chance to own a home in Brantford's vibrant North End a neighbourhood known for its excellent schools, convenient access to Highway 403, and close proximity to parks, shops, and everyday essentials. Just steps from Cedarland Park and nestled in a top school zone, this home is a smart choice for growing families. Additional features include: New electrical panel (2024), (New 2025) Water Softener, Owned Hot Water Heater . (id:60365)
95 Silver Street
Brant, Ontario
Welcome to this beautifully built and thoughtfully renovated, open concept, brick bungalow which is full of character and appeal. Nestled on a generous 125 ft lot with a large backyard, this home offers the perfect blend of comfort, convenience, and charm. Ideally located just steps from scenic trail systems, the river, vibrant downtown, restaurants, take-out spots, grocery stores, the fairgrounds, and the hospital. Inside, you'll find a well-designed floor plan featuring 3+1 bedrooms, 2 full bathrooms, and a sun-filled sunroom perfect for relaxing with your morning coffee, enjoying a good book or letting your fur family lounge. The home has been lovingly maintained and updated, including a new roof (2021) and the downstairs full bathroom (2024). The partially finished basement adds a versatile space with room for a recreation area, office, or future in-law suite. Endless potential for the next owner to make it their own. Whether you're looking for a forever home or a place with room to grow, this bungalow is a fantastic find that combines thoughtful updates, a great location, and a welcoming atmosphere. (id:60365)
28 Lynch Crescent
Hamilton, Ontario
Welcome to 28 Lynch Crescent - A Spacious, Upgraded End-Unit Townhome in the Heart of Binbrook! This beautifully designed 2+1 bedroom, 3.5 bathroom end-unit townhome offers nearly 2,400 sq.ft. of finished living space, perfect for families or professionals seeking comfort and flexibility. The main level features a bright and open layout with a large living room, formal dining area and a modern kitchen with center island and stainless steel appliances. A convenient powder room and laundry complete this level. Upstairs, you'll find a spacious primary bedroom retreat with a walk-in closet, 5-piece ensuite and private seating nook perfect for reading or relaxing. The second bedroom is spacious with easy access to a full bathroom located just outside the room, ideal for guests or kids. There's also a versatile loft space overlooking the living room, perfect for a home office, reading nook, or play area. The fully finished basement adds incredible value with a large recreation room, additional bedroom and full 3-piece bathroom perfect as an in-law suite, teen retreat or home office. Outside, enjoy the benefits of being an end unit: extra windows, more natural light, and enhanced privacy. Plus, there's a rare 1.5-car garage and an extended 4 - 6 car driveway, a dream for multi-car households! Located on a quiet street in a family-friendly neighborhood, close to parks, schools, and shopping. (id:60365)
111 Hardcastle Drive
Cambridge, Ontario
Welcome to 111 Hardcastle Drive, located in a highly sought after West Galt neighbourhood. A stunning 2,055 SF two-storey detach with all the bells and whistles. This home is within walking distance to schools, parks, public transit and minutes from shopping and amenities. The main level boasts an open concept layout with a stunning kitchen (2025) featuring quartzite countertop, high end backsplash and hardware all overlooking dining and glass sliding doors leading to the rear yard. The great room features a gas fireplace with plenty of space for hosting. Steps away, find both a laundry room and powder room for added convenience. The upper level features a custom loft (2024) for additional living space with lots of windows and a electric fireplace for those cozy months. The spacious primary bedroom offers a walk-in closet and four piece ensuite. Also find two additional generously sized bedrooms and a full four piece bathroom to complete the upstairs. The lowest level offers an unspoiled basement with strategically placed utilities and a rough-in ready for your creative touches. The exterior of this home is beautiful- from the meticulous landscaping, the stone patio (2021), deck and privacy fencing (2017), outdoor Toja Grid pergola (2024), jacuzzi hot tub (2021), and double car garage, this property is every entertainer's dream. With no rear neighbours, backing onto peaceful greenspace, window upgrades for additional natural light and loads of storage, this home will check all boxes on your wish list. (id:60365)
68 Westmount Mews
Cambridge, Ontario
Discover 68 Westmount Mews, a beautifully updated freehold townhouse located in the sought-after West Galt community. This home offers three generous bedrooms and one modern bathrooms, ideal for first time home buyers, downsizers and investors alike. Upon entering, you'll appreciate the stylish open-concept design featuring contemporary finishes throughout. The spacious kitchen is equipped with modern appliances and abundant storage, flowing effortlessly into the bright dining and living areas filled with natural light. The lower level provides additional living space, featuring a cozy area perfect for relaxation, along with the sweetest micro office, ideal for remote work or creative projects. Step outside to your low-maintenance, fully fenced yard, complete with a charming patio and garden boxes, perfect for being outdoor or cultivating your favorite plants. Additionally, the property includes an attached garage with inside access and driveway parking for added convenience. Experience effortless living with an array of updates from top to bottom, ensuring comfort and peace of mind. Enjoy the vibrant atmosphere of West Galt, with nearby amenities, parks, and schools just a short distance away. Don't miss the opportunity to call 68 Westmount Mews your new home! (id:60365)

