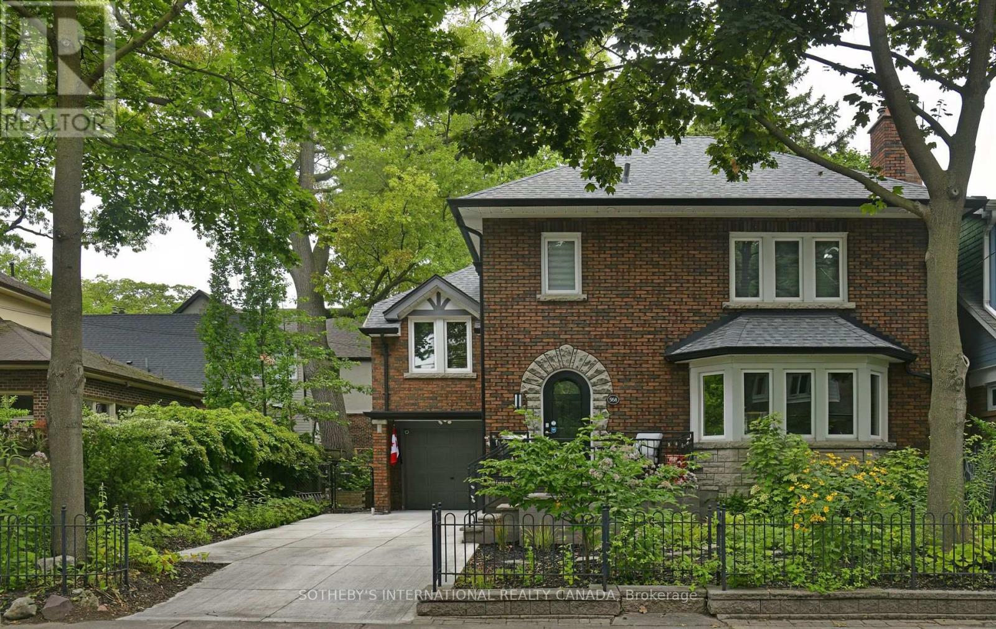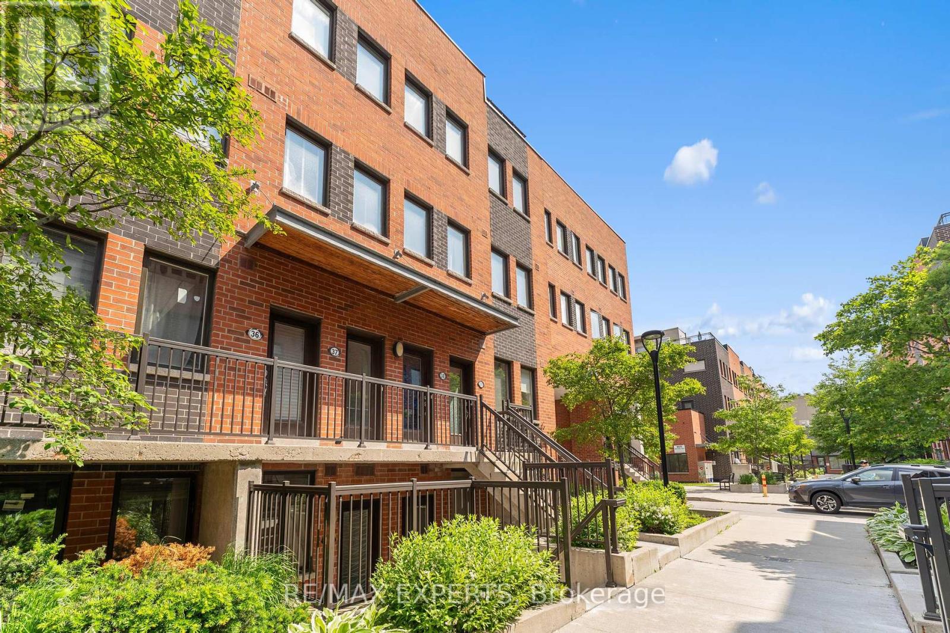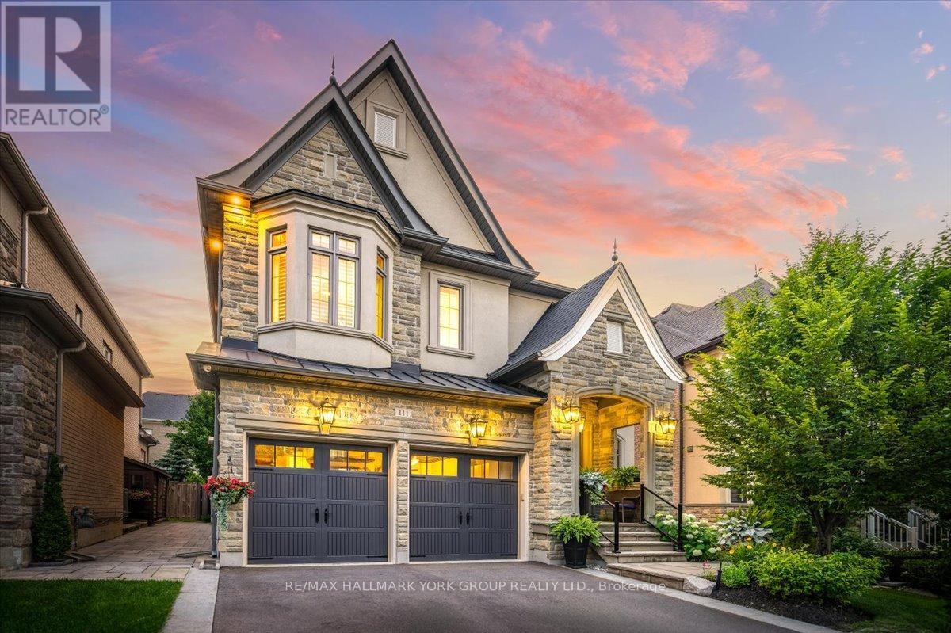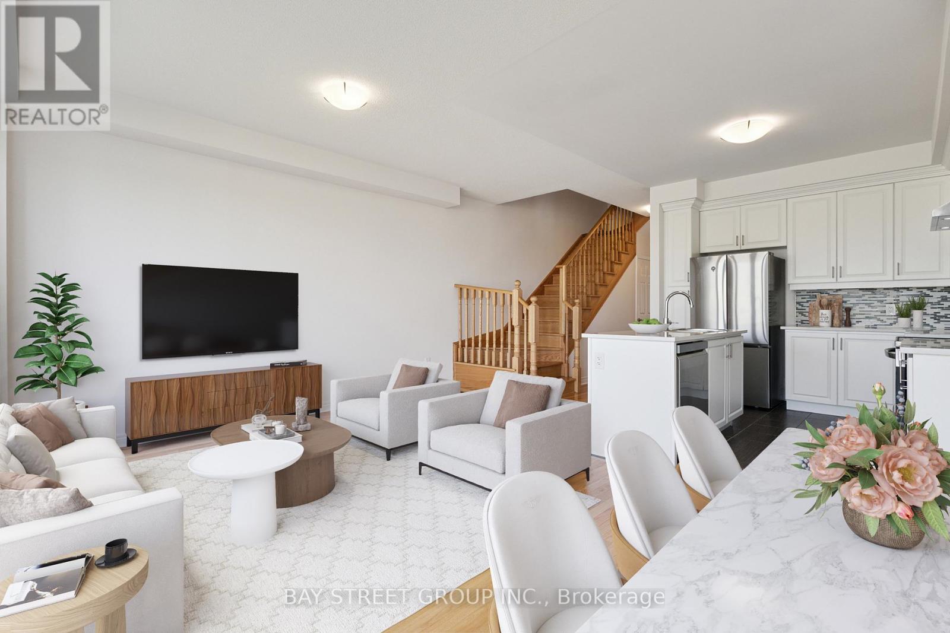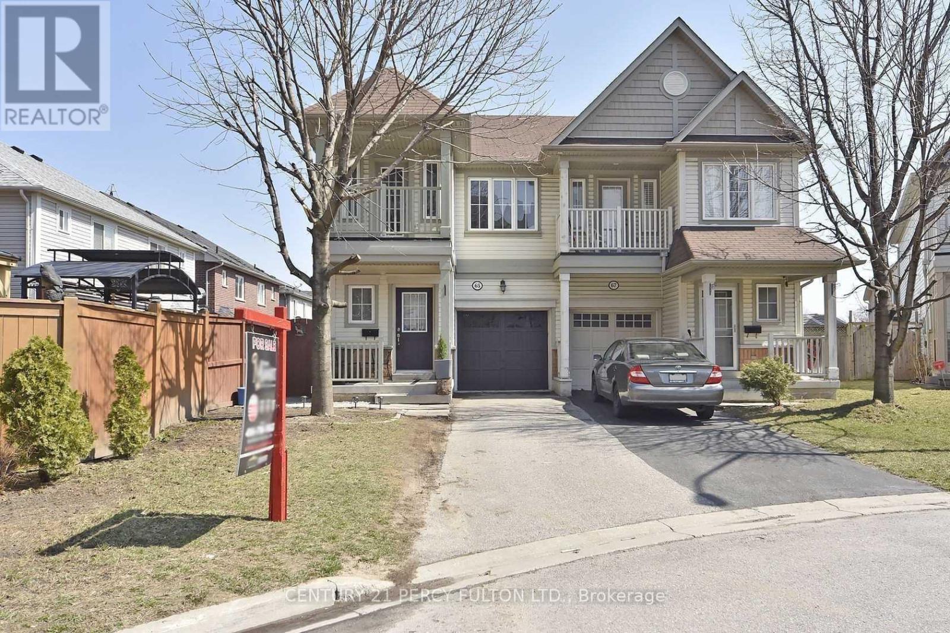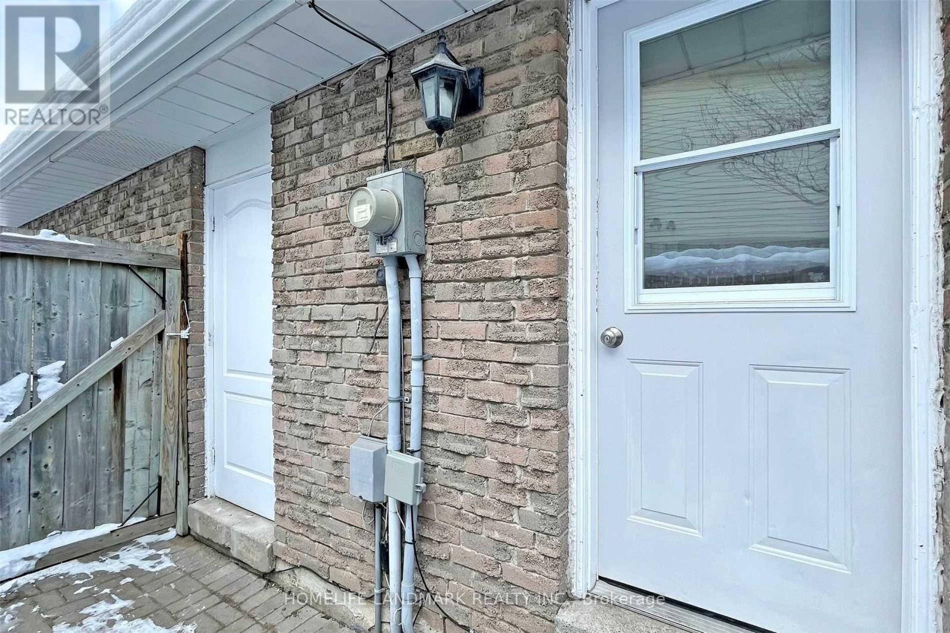568 Windermere Avenue
Toronto, Ontario
Don't miss this one! Nestled in one of Toronto's most sought-after neighborhoods, this lovely home offers a perfect blend of contemporary luxury and classic design. This stately, detached 2-storey home is beautifully landscaped and located on one of the most desirable avenues in prime Bloor West Village, known for its tree-lined streets, historic homes, and close-knit community. A favorite among families and professionals, it offers a peaceful yet vibrant setting. A rare private drive with attached garage (fits an SUV) plus two additional parking spaces means no need for street parking. The home is steps from Bloor Street shops, restaurants, cafes, parks, schools, entertainment, transit, and the subway. Completely renovated in 2020, this bright and spacious home boasts a chefs kitchen with a large centre island, perfect for dining and entertaining. A butlers pantry with walkout to the deck, a 2-piece powder room, and a walk-in pantry complete the main floor. West-facing deck views add to the charm. Leaded and stained-glass windows preserve character, while gleaming hardwood floors run throughout (except bathrooms).The lower level includes a self-contained apartment with kitchen, large bedroom, 3-piece bathroom, vinyl flooring, extensive storage, and a built-in wine cellar. Recent updates and features: New roof shingles (2024); New air conditioning unit (2024); Snow-melt system for driveway, porch & steps (2023); On-demand water heater (2023); Sprinkler system for front landscaping; Automated blinds & lighting (main floor); Radiant heating (front hall & upstairs bath); Built-in microwave & Frigidaire upright freezer. This beautifully maintained home offers top-of-the-line appliances and finishes - the best of modern living in a historic community. A 10-minute walk to Bloor Street West! (id:60365)
313 Murray Ross Parkway
Toronto, Ontario
Stunning 3-storey detached home near York University - Melville Model by Tribute (2,455 Sq.Ft.) Welcome to this beautifully maintained and spacious family home featuring an elegant oak staircase, pot lights, stylish laminate flooring, tiles and a finished basement apartment - perfect for extended family. Built by Tribute Homes, this Melville model offers 2,455 sq.ft. of functional living space. Enjoy a fully enclosed terrace for all seasons, a sunroom with a summer kitchen in the backyard, and a convenient walk-out to the garage. The garage includes one parking space, extra storage, plus a rare overhead storage loft. The 3rd floor offers two rooms with a walk-out to enclosed patio. Additional highlights: 2 fireplace, 1 air conditioning (2023), roof (2022), front porch with a deck, clear view with no obstructions, heater in the sunroom. Located just steps from Finch West subway station, bus stop, Walmart, York University, and Seneca College - this is a prime location for families or investors. Great investment opportunity in a growing community. Please note there are 7 bathrooms in total as follows: Main: 1x4pce, Second: 1-4pce, 1-3pce, 1-1pce, Third: 1-4pce, Basement: 1-4pce & 1-2pce. (id:60365)
6 - 871 Wilson Avenue
Toronto, Ontario
Welcome to Unit 6 at 871 Wilson Avenue - a beautifully maintained and spacious 2-bedroom condo townhouse offering over 700 square feet of bright, open-concept living. This thoughtfully designed home features large windows that flood the space with natural light, a modern kitchen with sleek stone countertops, and stainless steel appliances. Enjoy the rare convenience of both a front patio and a private back patio, ideal for outdoor entertaining or quiet relaxation. Located just steps from Yorkdale Mall, you're surrounded by world-class shopping, restaurants, and transit options right at your doorstep. With easy access to Highway 401 and close proximity to great schools, this location is perfect for commuters and families alike. Includes one parking spot. A must-see opportunity in a prime Toronto neighbourhood. (id:60365)
8060 Oakridge Drive
Severn, Ontario
Top 5 Reasons You Will Love This Home: 1) Nestled along the tranquil shores of the Green River, this rare granite shoreline property offers a peaceful retreat just moments from the quaint town of Washago, with its beautiful exposed granite and a structure grandfathered in close to the water 2) The lot features a shallow shelf teeming with marine life and deep water off the head wall perfect for diving, while the sparkling emerald green water provides an aquarium-like view of turtles, fish, and other wildlife 3) Inside, the inviting two bedroom layout includes a full eat-in kitchen, a bright living room with a walkout to the deck, and a cozy family room ideal for unwinding after a day on the water 4) Open water nearly year-round attracts trumpeter swans, beavers, bald eagles, and otters, while the west-facing lot provides breathtaking sunsets and endless opportunities to explore the Muskoka regions natural beauty 5) With close access to amenities and just 20 minutes from Orillia, this home offers serene waterfront living, town convenience, and unmatched recreational opportunities right at your doorstep. 1,300 fin.sq.ft. (id:60365)
Basemen - 202 Glenada Court
Richmond Hill, Ontario
Students & New-Comers Are Welcome. This Is A Two Bedrooms Unit In The Basement With Brand New Appliances And Washer And Dryer. Everything In This Unit Recently Renovated. Huge Breakfast Area And Bedrooms And Big Tv Room. Minutes Away From Yonge And Major Mackenzie Bus Station. Tenant Pays 1/3 of utility . Parking is available for $50/month. (id:60365)
111 Robert Berry Crescent
King, Ontario
LUXURIOUSLY UPGRADED PROPERTY IN THE HEART OF KING CITY WITH A BACKYARD OASIS! Welcome to this stunning Zancor-built residence, one of the most exquisite and feature-rich homes in the area. This exceptional property is designed to impress, offering a perfect blend of sophistication and comfort. As you enter the main floor, you are greeted by soaring 10-foot ceilings adorned with elegant crown molding, creating an inviting ambiance throughout. The thoughtfully designed layout includes a spacious dining room, ideal for hosting large gatherings, and a gourmet kitchen that will delight any chef. Featuring ample cabinetry, stunning countertops, and top-of-the-line stainless steel appliances, this kitchen also boasts a generous island that enhances your preparation space. The French door walkout leads to a covered loggia, seamlessly connecting indoor and outdoor living, while gorgeous glass railings provide a stunning view of the sparkling pool. The upper level is home to a bright and airy primary suite, complete with a luxurious tray ceiling, an expansive walk-in closet, and 5-piece ensuite bathroom. This level also features a convenient double built-in desk with cabinets, perfect for a home office or study area. The fully finished basement extends your living space and is designed for multigenerational living, featuring a second kitchen, a fully equipped gym, or the option for a fifth bedroom, along with another elegant 4-piece bathroom. Additionally, a second laundry area in the basement adds to the convenience and functionality of this space. Step outside to discover your own private oasis, complete with a beautifully designed cabana The outdoor space is enhanced with professional landscaping, providing tranquility and picturesque views that will leave you enchanted. Located near shopping and parks, walk to Go Train, this property offers the perfect blend of convenience and luxury. Don't miss your chance to own one of the most exceptional homes in all of King City! (id:60365)
28 Lambert Road
Markham, Ontario
A Rare Ravine-Backed Gem Family Living at Its Finest! Welcome to this exceptional 4-bedroom, 5-bathroom home, ideally situated in one of the areas most desirable family-friendly pockets. Backing directly onto a lush, protected ravine with access to scenic walking trails, this home offers the peace and privacy of cottage-style living just minutes from Huntington Park, top-rated schools, and every urban convenience. Beautifully maintained with thoughtful upgrades throughout, the sun-filled layout offers elegant hardwood and ceramic flooring, spacious principal rooms, and excellent flow. A custom-designed main floor office provides a quiet, dedicated work space ideal for working from home or managing a busy household. The heart of the home is a renovated chefs kitchen, complete with dual ovens, a large island, TONS of storage, and an intuitive layout that makes both weeknight dinners and holiday entertaining a dream. Just off the kitchen, the open-concept family room is warm and welcoming, with stunning ravine views. Upstairs, the oversized primary suite offers a serene escape, featuring custom built-ins and treetop views. Three additional bedrooms and updated bathrooms provide ample space and comfort. The fully finished basement adds incredible flexibility with a large entertainment zone, two multi-use rooms, and even a dedicated Mahjong room with filtration. Step outside to your private backyard oasis with a built-in cedar sauna and direct access to nature. Solar panels (owned) generate approx. $3,000/year an eco-smart bonus. Zoned for Bayview Glen, German Mills, Thornlea S.S. & Alexander Mackenzie (IB). This is a forever home. (id:60365)
174 Mumbai Drive
Markham, Ontario
Brand New Luxury Freehold Townhome Built by Remington Group. Welcome to this rare 2-storey traditional townhome with a private backyard, located in a high-demand neighbourhood. This spacious Unit offers premium upgrades. Enjoy an open-concept layout with modern large windows providing abundant natural light, 9-ft smooth ceilings on both floors, and upgraded hardwood flooring throughout the main level. The modern kitchen features granite countertops, extra-height cabinetry, and a central island.All three bedrooms come with walk-in closets, including a luxurious primary ensuite with a freestanding tub and upgraded frameless glass shower. Direct garage access.Located steps from Aaniin Community Centre, and just minutes to Hwy 407, schools, parks, shopping, golf courses, and over 2,000 km of nature trails. Flexible closing options available (30/60/90 days). Dont miss this beautifully upgraded gem! (id:60365)
87 Sprucelands Avenue
Brampton, Ontario
Welcome to 87 Sprucelands Ave! All Brick! This beautifully maintained, naturally bright 4+1 bed, 4-bath home features a highly sought-after legal 1-bedroom basement apartment, offering excellent rental income or ideal extended family living. Step into this sun-filled home to a functional, spacious layout, beginning with a grand double-door entry. The open-concept living & dining area is flooded with natural light from large windows. A separate family room offers a warm ambiance with its gas fireplace and surrounding windows. The entertainer's kitchen boasts quartz countertops, backsplash, S/S appliances, & a sunny breakfast area opening to a private, fully fenced backyard perfect for relaxing or BBQs. A convenient main-level laundry/mud room provides direct garage access & a separate side entrance. Upstairs, find four generously sized bedrooms & two full baths. The primary retreat features a walk-in closet & a luxurious spa-like 5-piece ensuite, bathed in natural light. The basement provides a large rec. area for upper-level use, plus the self-contained legal 1-bedroom apartment with its own full kitchen, stacked private laundry, 4-piece bath, & living/dining space. Highlights include pot lights (inside & out), iron pickets, zebra blinds, California shutters, a newer driveway & a carpet-free interior. Located near top-rated schools, parks, shopping, transit, medical facilities, & major highways, this bright, upgraded home offers unmatched value & space! (id:60365)
104 - 580 Mary Street E
Whitby, Ontario
A rare hidden gem just minutes from vibrant downtown Whitby. Welcome to this one-of-a-kind, main level condo offering over 1,200 sq ft of carpet-free living space - perfect for those seeking stair-free convenience in a well maintained, peaceful building. Enjoy the luxury of wide plank engineered hardwood flooring throughout and a state-of-the-art kitchen complete with granite countertops, a pantry, and pot lights ideal for both everyday living and entertaining. The spa-like bathroom, newly renovated in 2024, features a walk-in shower with premium finishes and a stunning LED anti-fog mirror with adjustable lighting - designed to make your morning routine feel indulgent. Step outside to your private deck and enclosed garden oasis, complete with a utility and garden shed for added storage. Perfect for relaxing, gardening or entertaining guests. Other highlights include massive in-suite storage room, spacious coat closet, conveniently located linen closet. New windows installed 2025, patio doors installed around 2019, parking right at your doorstep and suite 104 is just steps from the side entrance for easy access. Located steps to school, near unique shops, fine dining and everything downtown Whitby has to offer, this immaculate home is move-in ready and not to be missed! (id:60365)
65 Aldonschool Court
Ajax, Ontario
Beautiful & Spacious 4 Bedrooms Tribute Home in Cul De Sac. Great Open Concept, Modern Spacious Kitchen, 9' Ceiling, Walk Out To Balcony From 3rd Bedroom, *Legal Seperate Entrance to Professionally Finished 2 Bedrooms Basement Apt with large window, kitchen, bath, ensuite laundry *Nice backyard, Great Neighborhood, peaceful and friendly enviroment, School, Park, Bus Stop, Library, Harwood Plaza, Nofrill, Ajax Pikkering Hospital, . (id:60365)
Bsmt - 57 Ardgowan Crescent
Toronto, Ontario
Location-Location-Location! Large 3 Bedroom W/Large Windows Basement. Professionally Finished Apartment W/Separate Entrance, Large Living Space, Fireplace, Separate Laundry, Recently Finished Soundproofing of Bedroom. Passed The Fire, Electrical Safety & Housing Inspections Of City Of Toronto. Walking Distance To Public Schools, Parks, Ttc Bus Stops, Woodside Square Mall With Supermarkets, Restaurants, Library Etc. Minutes To The New Sheppard Subway Station, Hwy 401 & Stc Town Center. **EXTRAS** Appliances: Stove, Fridge(2023), Washer(2023), Dryer(2023). Tenant Pay 1/3 Utilities. One Outdoor Parking Spot Included. (id:60365)

