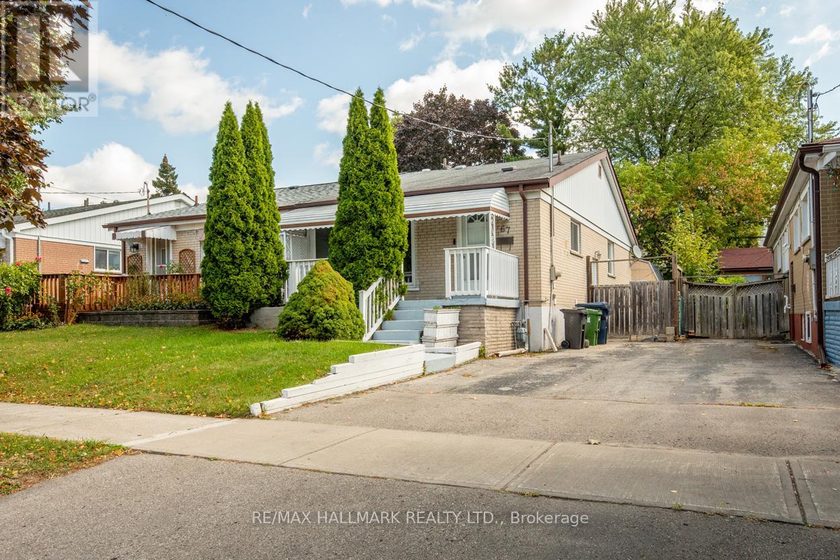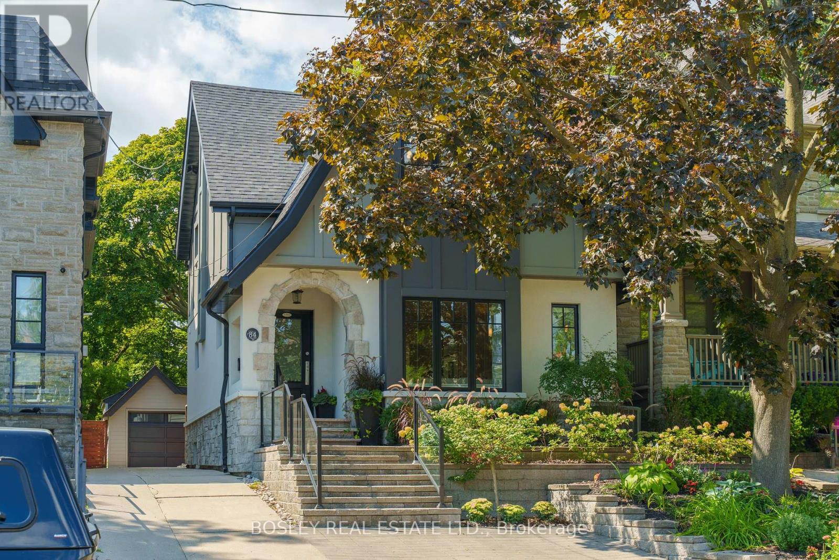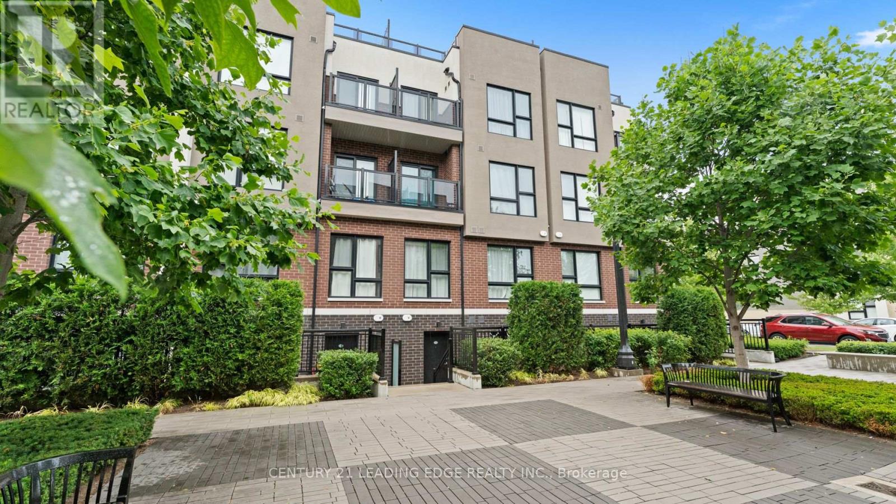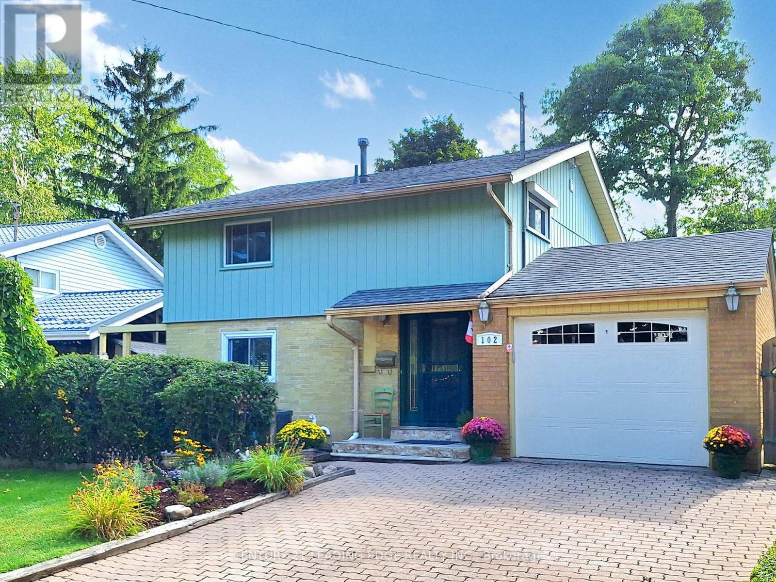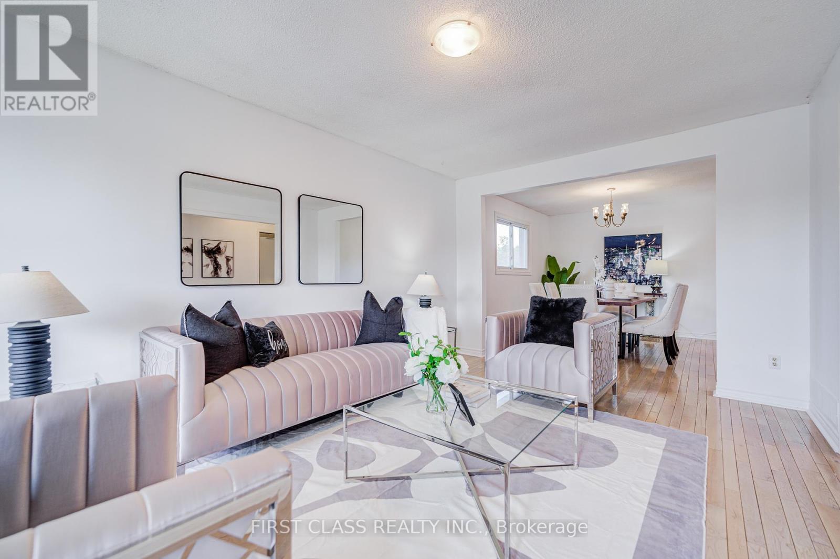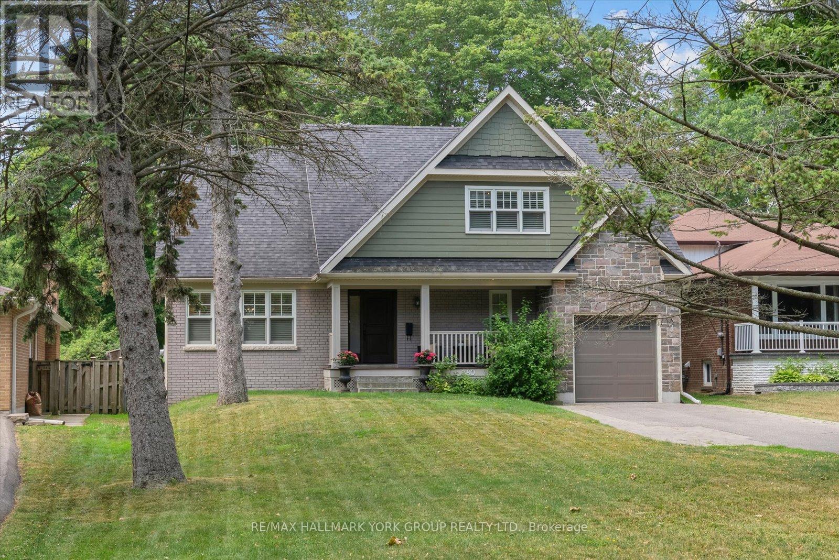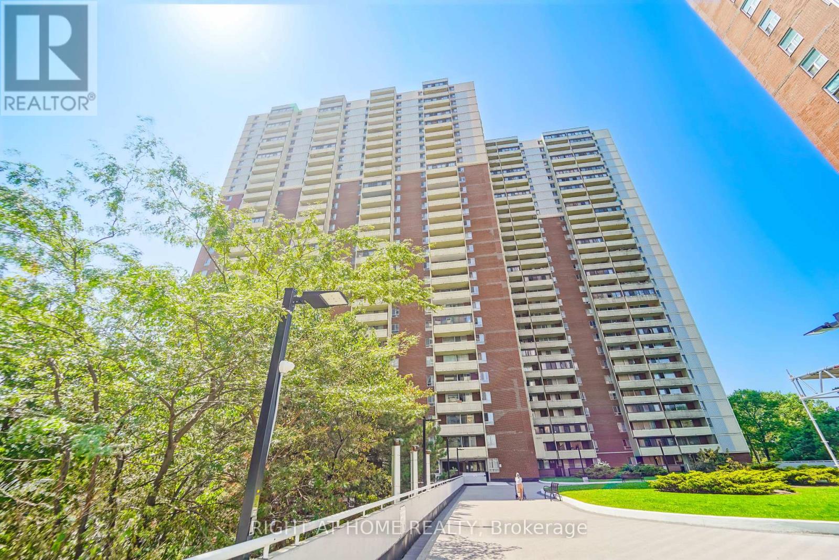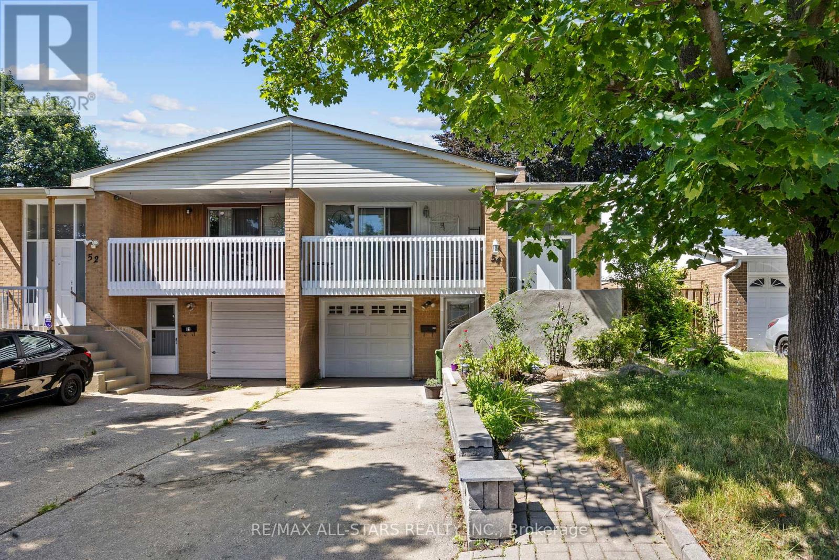67 Trinnell Boulevard
Toronto, Ontario
Welcome to 67 Trinell Blvd, a delightful residence tucked away on a serene, tree-lined street that showcases an abundance of mature foliage, offering a sense of peace and character. As you enter, you are immediately embraced by an inviting layout that features rich wood floors, exuding an ambiance of warmth and timeless elegance. The main level features a spacious, open-concept living and dining area, where generous windows invite streams of natural light to cascade through, illuminating the space and creating a vibrant atmosphere that is perfect for both joyful gatherings and quiet moments of relaxation. The well-appointed eat-in kitchen is a chef's delight, featuring generous counter space and ample cabinetry, making meal preparation both functional and convenient. This lovely home features 3 generously sized bedrooms that provide ample space for relaxation and personalization. There are 2 beautifully renovated bathrooms equipped with modern fixtures. The separate private entrance opens to a charming in-law suite or guest suite. This welcoming space features a spacious living room with plenty of natural light. The newly updated, additional kitchen is designed for relaxed, casual dining and offers ample counter space. Completing this suite is a full bathroom that combines comfort and functionality, along with shared laundry facilities for convenience. Throughout the entire home, fresh paint creates a bright and inviting atmosphere. Perfectly positioned, this charming home is only a stroll away from Warden Subway Station, ensuring effortless commuting to downtown. Nearby, you'll discover a vibrant selection of shopping outlets, delightful dining establishments, cafes, and trails that invite exploration. With every thoughtful detail meticulously attended to, this residence is move-in ready, inviting you to embrace and enjoy all the excellent amenities it has to offer! (id:60365)
146 Ashdale Avenue
Toronto, Ontario
This custom-built modern Scandinavian eco-superhome combines warm, natural design with cutting-edge sustainability and durability. With 2.5 storeys, 4 bedrooms, and 3.5 bathrooms, it's thoughtfully architected with ICF walls, a metal roof, and solar panels for long-lasting efficiency. Expansive windows and a centralized bank of roof windows flood the home with light, while 15 zones of radiant in-floor heating keep every space cozy in winter. Designed with a distinctive split-level-roof to promote passive ventilation by drawing cooler air in at lower floors and pushing warm air up and out of the house. Solid wood materials have been preferred throughout the house to promote a cleaner indoor air and material longevity. The high ceilings and minimalist lines create a calm, airy atmosphere where form, function and eco-conscious living all come together beautifully. French immersion schools, parks galore, divine restaurants, TTC, and family friendly community! Non-legal parking pad has been actively used for 16 years. Visit www.146Ashdale.ca (id:60365)
84 Blantyre Avenue
Toronto, Ontario
Elevate Your Everyday! Welcome To 84 Blantyre Ave A Beautifully Crafted Custom Home Set On An Impressive 30x200 Ft Lot With A Private Backyard Retreat In The Courcelette School District. Over 3,600 Sq.Ft Of Meticulously Designed Living Space, Including The Basement, With Luxury Finishes & A Bright Open Concept Layout. 3+1 Bedrooms & 5 Bathrooms, This Home And Outdoor Space Are A True Entertainers Dream And Curated For Modern Family Living. Soaring Ceiling Heights & Expansive Windows Fill This Home With Extraordinary Natural Light. The Main Floor Features A Professionally Designed, Fully Equipped Eat-In Kitchen Complete With A Sub-Zero Refrigerator & Wine Fridge, Wolf Range, Oversized Island, And A Built-In Wet Bar Ideal For Family Gatherings & Busy Weekday Mornings. The Kitchen Flows Seamlessly Into The Airy Family Room, Where Oversized Sliding Doors Frame Views Of The Lush And Ultra Private Backyard. This Backyard Oasis Is Nestled Under A Mature Tree Canopy & Has Professionally Designed Hardscape Throughout. Custom-Built Swimming Pool, Hot Tub, Bar & Oversized Covered Eating Area Elevate Your Outdoor Experience. The Backyard Studio Suite Is Fully Equipped With A 3-Piece Bath & Kitchen Rough-In Providing Remarkable Versatility For Guests, In-Laws, Or A Dedicated Home Office. Upstairs, The Bedrooms Are Generous Sizes With Built-In Closets Providing Ample Storage & A Separate Office Or Homework Space. The Primary Suite Is Exceptional With Soaring 14-ff Cathedral Ceilings, Stunning Ensuite, Oversized Walk-In Closet & A Private Walk-Out Upper Deck. The Lower Level Is A True Extension Of The Home, Offering A Cozy Yet Spacious Family/Media Room, An Additional Bedroom With Its Own Private Bath Ideal For Guests, Nanny Suite Or Growing Teens. Set Within The Coveted Courcelette School District & Surrounded By A Strong, Vibrant Community, 84 Blantyre Is More Than A Home Its A Lifestyle. A Place Where Families Grow, Neighbours Connect, All While Enjoying Elevated Living. (id:60365)
138 Ashdale Avenue
Toronto, Ontario
From the moment you arrive, this home feels special. Set on a quiet one-way street between Leslieville and The Beaches, 138 Ashdale offers the best of both worlds: tree-lined streets, vibrant shops, and parks all within walking distance. The charming curb appeal of this detached two-storey home speaks for itself. Set on a unique T-shaped lot (26 ft frontage, 115 ft deep, widening to 75 ft at the rear), this home enjoys a sense of space and privacy rarely available in the neighbourhood. Inside, hardwood floors flow through an open concept main level anchored by a stunning waterfall island, seamlessly connecting to the dining area with glass French doors that lead to a large two-tiered deck. A tiled mudroom with built-in bench and shelving keeps life organized, while the expansive backyard extends your living and entertaining space. Upstairs, the spacious primary retreat boasts several large windows allowing natural light to flood the space, and ample storage with custom closets. The spa-like bathroom is a true sanctuary, with a skylight flooding the space in natural light, double vanity, free-standing tub, and glass shower. The finished basement adds another living area, featuring a full 3-piece bath ideal for guests or family movie nights. An oversized detached 2 car garage with workshop anchors the property offering more than storage; its a space for every hobby, every project, every guest. From front porch swings to backyard dinners, every detail of this 3-bed, 3-bath home is designed for connection and comfort in one of Toronto's most sought-after neighbourhoods. (id:60365)
21 Fairfax Crescent
Toronto, Ontario
Renovated & set on a quiet, family-friendly street in Clairlea, this 3+2-bdrm bungalow blends modern comfort with exceptional versatility. The backyard opens directly to Clairlea Park, offering leafy views & effortless access to trails, playgrounds, & wide-open green spaceperfect for morning coffees, after-school play, relaxed weekend strollswhile transit, shopping, & everyday amenities remain close at hand. Inside, the main level is bright, welcoming, & thoughtfully refreshed. Large windows & a skylight draw natural light across hardwood floors, & the connected living/dining/kitchen areas make weeknights smooth & entertaining easy.The bdrm wing centres on a true primary retreat with a private ensuitean uncommon bonus in this pocket. Two additional bdrms complete the main floor. A separate side entrance leads to a finished lower level designed for maximum flexibility. Two more bdrms, a full bathroom, & an oversized family/rec room create distinct zones that can shift with your life: teen retreat, in-law suite, guest quarters, media lounge, playroom, gym, or a hybrid work hub. A dedicated office area provides quiet focus when you need it, & a generous laundry/storage room keeps seasonal gear & household essentials neatly organized. Designed with privacy & flexibility in mind, the lower level enhances the homes multi-generational appeal & provides excellent rental income potential. Unique to this property is a full half-storey atticideal for storage today & a compelling expansion opportunity tomorrow. Outside, the lot adds another layer of future value with excellent potential to construct an impressive garden suite.Think private guest house, multi-gen solution, or purposeful rental to offset carrying coststhe possibilities are real & flexible. Zoned for well-regarded schools, including sought-after W.A. Porter Collegiate, & moments to TTC, shops, & neighbourhood conveniences, this renovated bungalow offers rare adaptability today with clear upside for tomorrow. (id:60365)
112 - 8835 Sheppard Avenue E
Toronto, Ontario
Attention 1st-Time Home Buyers, Investors, And Downsizers * Rarely-Large (Well Over 1100 Sqft,) One-Level Urban Townhome In The Rouge Valley * No Endless Stairs And No Tiny Balconies * Separate Dining Room Walks Out To Outdoor Space/Terrace * Large, Separate Living Room With It's Own Closet * Open Concept Kitchen * 2 Spacious Bedrooms And 2 Bathrooms * Large Den Can Be Office, A 3rd Bedroom, Family Room, Or Playroom For The Kids * Upgrades Throughout, Laminate Flooring, With Broadloom in Bedrooms * Underground Parking, With TTC Just Steps Away * Location Is Amazing: Schools And Large Parks All Around, Stores And All Amenities Down The Street, Only 5 Minutes To 401 And Kingston Rd, Less Than 15 Minutes To 407 Or Rouge Go Station * Toronto Zoo, Rouge National Park, And UofT Scarborough Campus Only Minutes Away * This Is The Golden Mean Between The Tiny (And Expensive) Detached And The Cramped 50th-Floor Condo, So Check It Out! (id:60365)
102 Botany Hill Road
Toronto, Ontario
Introducing 102 Botany Hills Rd, a true gem in the heart of Scarborough. Located in the highly sought after Curran Hall community and surrounded by nature and ravines! This bright and beautifully renovated 2 storey, 3 bedroom family home offers ample living space that effortlessly combines style, comfort and functionality. The updated kitchen walks out to a spacious fully fenced backyard perfect for entertaining and summer BBQs. Upstairs, the primary bedroom fits a king-size bed highlighting large windows that bring in an abundance of sunshine. The lower level is finished with a family room, electric fireplace, 4 piece washroom, office space, laundry room with sink and storage. The oversized garage and interlocking driveway can accommodate parking for up to 4 cars. Nestled on a quiet, tree-lined street, this home is surrounded by ravines with scenic hiking and biking trails. A peaceful retreat just minutes from highways, transit, hospital, parks, fully lit outdoor tennis courts, community centeR, great schools, colleges & universities, shopping, dining and more! (id:60365)
53 Treetops Court
Toronto, Ontario
Great Location! Owned By The Same Family Since New! Welcome to 53 Treetops Court! This stunning, fully renovated luxury home is a rare find in one of the most sought-after neighbourhoods. It offers over 3,070 sq. ft. of living space with 7 bedrooms, 5 full bathrooms, and a versatile 5-level split design that provides privacy and functionality for the whole family. The open-concept main floor features hardwood throughout, a spacious family room with an oversized fireplace, and a walkout to a lush, private backyard with mature trees on a premium deep lot. The main floor also includes a convenient bedroom and full bathroom, perfect for in-laws or guests. Additional highlights include: Double garage + 4 driveway parking spots, Two laundry areas for added convenience Spacious master suite with ensuite bath and large Double closet. Separate side entrance to a bright, finished basement with 3 bedrooms, 2 bathrooms, and a large living area potential rental income of approx. 3,000/month. Located within walking distance to top-ranked schools, TTC, GO Transit, parks, tennis courts, shops, and an excellent golf course. Quick access to Highways 401, 404, and 407 makes commuting a breeze. (id:60365)
380 Rouge Hills Drive
Toronto, Ontario
An Extraordinary Custom-Built Home On A Rarely Offered 50 X 258 Ft Private Lot In The Heart Of West Rouge. Just Steps To Rouge Beach, Scenic Trails, The River, And Tennis Courts, This One-of-a-kind Residence Blends Timeless Design With Luxurious Functionality Across Over 3,000 Sq Ft Of Total Finished Living Space, featuring 5 Bedrooms And 5 Bathrooms. Every Detail Is Thoughtfully Curated: From The Solid Mahogany Front Door To The Custom Maple Staircase And Heated Floors Throughout All Bathrooms And The Fully Finished Lower Level. The Custom Kitchen Is Both Elegant And Practical, Offering Classic Cabinetry, Generous Storage, And Refined Finishes, All Framed By California Shutters For A Polished Look Throughout. Upstairs, You'll Find Three Spacious Bedrooms, Each With Its Own Ensuite And Walk-in Closet... A Rare And Highly Functional Layout. The Lower Level Adds Incredible Flexibility With Two Additional Bedrooms, A Custom-tiled Bathroom, A Cozy Lounge With Electric Fireplace, And Warm Finishes That Extend The Living Space Beautifully. Step Outside To Your Own Private Retreat, A Spacious Covered Veranda with Built-In Speakers, A Newly Extended Deck (2024) With A Caesarstone-Wrapped Outdoor Fireplace And A Built-in Beachcomber Leep Hot Tub (2023), Surrounded By Lush Greenery And Space To Relax Or Entertain. Additional Features Include, A Drive-through Garage, Main Floor Laundry With Custom Built-ins, A Property Exterior Constructed with Hardie Siding & Stone, And An Unbeatable Location... Just Minutes To Go Transit, The 401, Schools, And Lakefront Amenities. This Is More Than A Home, It's An Extraordinary Lifestyle Opportunity In One Of Torontos Most Desirable Waterfront Communities. (id:60365)
1611 - 1 Massey Square
Toronto, Ontario
Don't miss your chance to own one of the highly sought-after West-facing units in this exceptional community. Renowned for its breathtaking sunny views of the lake, CN Tower, miles of lush parkland, and spectacular sunsets, these residences are rarely available and always in demand. Ideally located right on the subway line and surrounded by park lands, golf courses, and bicycle trails, you'll enjoy the perfect blend of city convenience and natures beauty. Only 20 minutes to Downtown Toronto and 10 minutes to the Beach & Boardwalk, this well-maintained complex offers 24/7 on-site security guards and camera surveillance for your peace of mind. Professional in-house maintenance, cleaning, and management staff, including an electrician and plumber, ensure every detail is taken care of. Exciting on-going improvements include beautiful landscaping, a new podium deck with lamp posts, benches, and garbage bins, elegant new elevator interiors, and balcony restoration projects, all adding future value to your investment.This fully renovated, move-in ready 2-bedroom condo features a modern kitchen with high-efficiency appliances, upgraded bathroom, and stylish flooring. The unobstructed panoramic view of the Toronto skyline and CN Tower is truly captivating. Perfect for first-time buyers or investors, maintenance fees include heat, hydro, water, and cable TV. Unmatched amenities: Free membership to Crescent Town Club offering swimming, karate, basketball, squash, and table tennis. Daycare and school are just 2 minutes away, pharmacy and health clinic within 3 minutes, and grocery/halal meat shops nearby. TTC subway is a short 5-minute walk. Includes fridge, stove, all light fixtures, and window coverings. Status Certificate available upon request. (id:60365)
54 Kennaley Crescent E
Toronto, Ontario
Welcome to this spacious Semi-Detached 5 level backsplit in family Friendly neighborhood Boast 5 bedrooms 3 Baths, lot size 3000 Sq. Ft. brick exterior with garage and private driveway parking. A generous size principal room on the main level ideal for gatherings or daily living cozy family room with fireplace on ground level ready for entertainment with walk-out to deck and fenced backyard. Short walk to schools Parks, Grocery stores, TTC, Churches & amenities a must see. (id:60365)
3202 - 19 Western Battery Road
Toronto, Ontario
601 sq. ft. + balcony at ZEN King West! Spacious 1+1 with 2 full baths and a den with glass doorideal as 2nd bedroom or office. East-facing with city & lake views. Bright open layout, floor-to-ceiling windows, 9-ft ceilings, modern kitchen with quartz counters. Freshly painted & move-in ready! Resort-style amenities: 24/7 concierge, fitness center, indoor pool, plunge pools, yoga, co-working spaces, rooftop terrace with BBQs, running track, pet wash, spa-style change rooms & guest suites. Steps to King West dining, shops & TTC. (id:60365)

