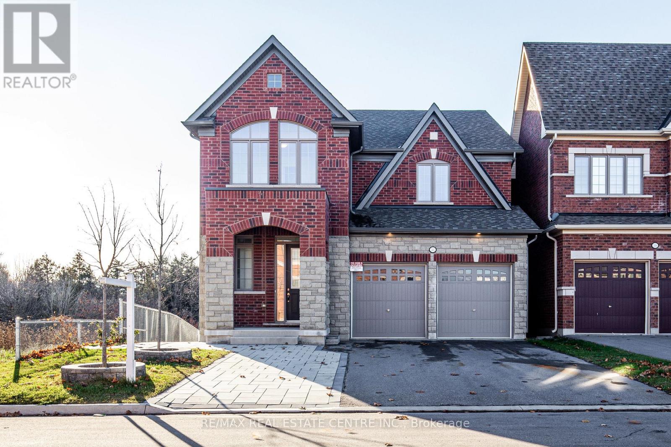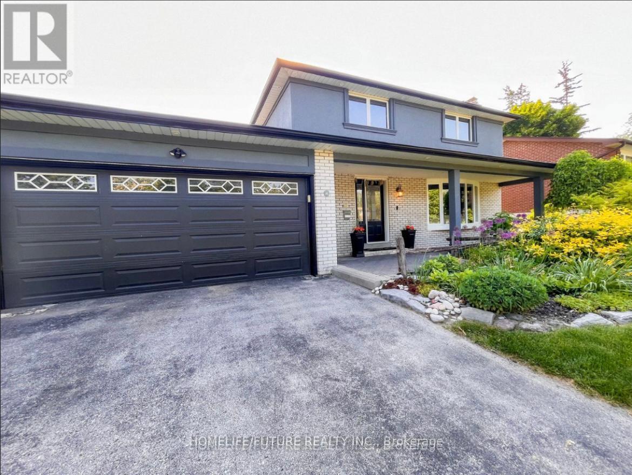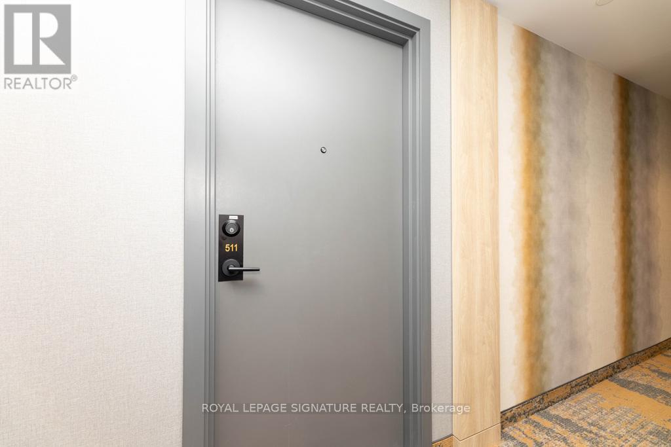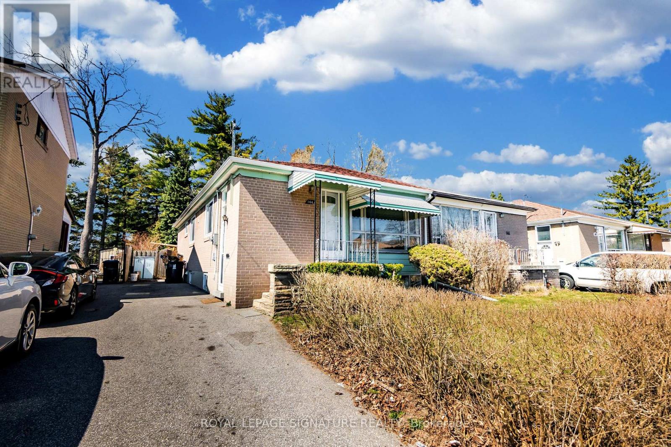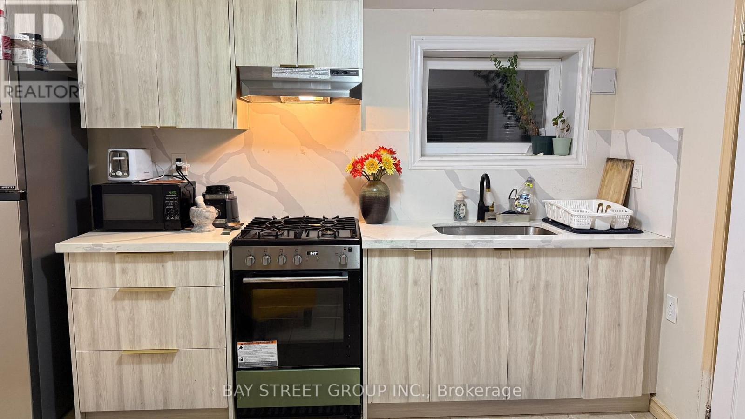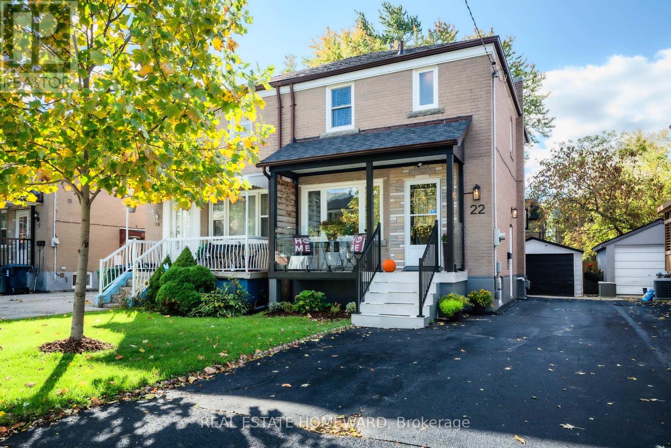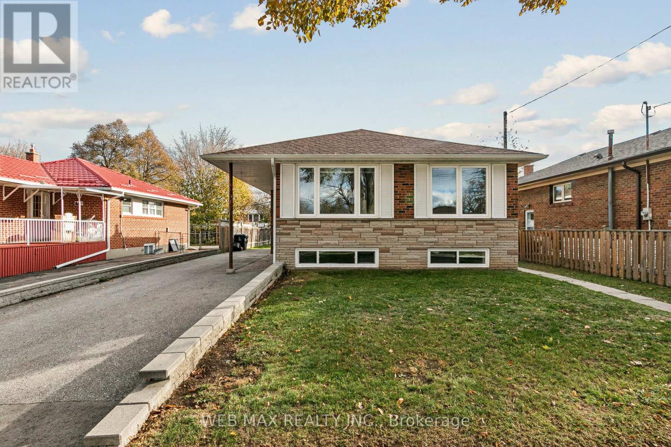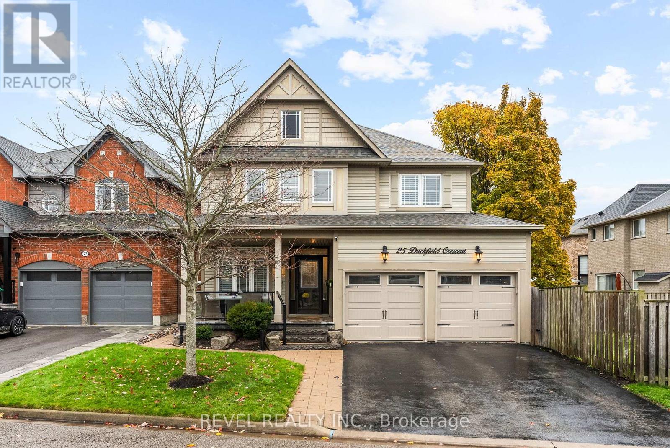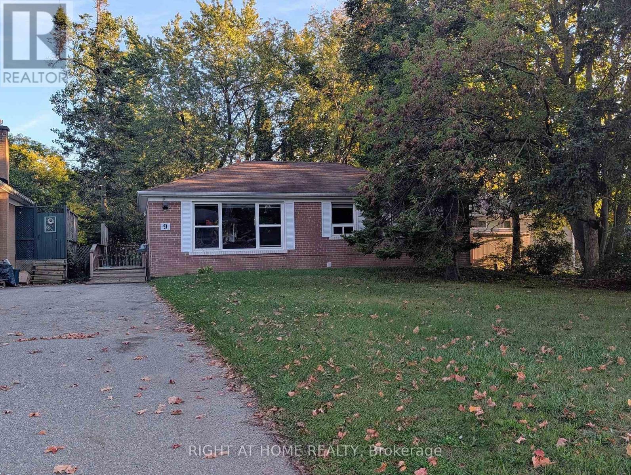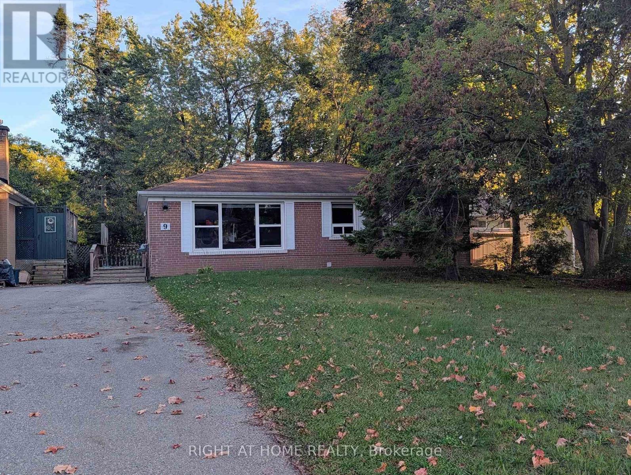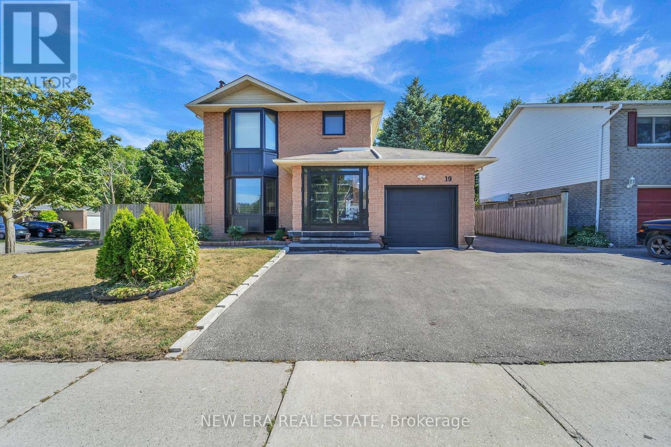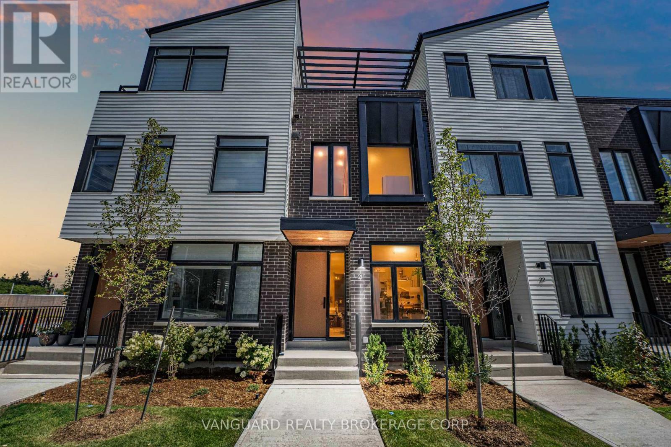2492 Orchestrate (Upper) Drive
Oshawa, Ontario
BEATIFULLY KEPT 4 BEDROOMS, 4 WASHROOMS, DOUBLE CAR GARAGE DETACHED HOME AVAILABLE IN NEWEST COMMUNITY OF WINDFIELDS IN OSHAWA. THIS HOUSE BACKS ONTO NATURALLY REFRESHING GREEN SPACE. HUGE WINDOWS BRINGS NATURAL LIGHT. SEPARATE FAMILY, LIVING AND DINNING AREAS. UPGRADED KITCHEN WITH GRANITE COUNTER TOPS, S/S APPLIANCES. MASTER BEDROOM HAS 5 PIECE ENSUITE AND HUGE WALK IN CLOSET. 3 FULL WASHROOMS ON UPPER FLOOR ADDS MORE CONVENIENCE. COMPLETELY SEPARATE UNIT WITH SEPARATE A/C, FURNACE, HYDRO METER, WATER METER TO MAKE YOUR LIVING HASSLE FREE.Quite & Safe, Family Friendly Neighborhood.Just Steps To RioCan Plaza (Tim Hortons, LCBO, Dollarama, Fresco, Banks), Walking Distance To Costco, Bus Stops. Easy Access & Minutes To Highway 407(As of June 1, 2025, the provincially owned portion of Highway 407 East, from Pickering to Clarington, is toll-free). Newly Built School Across The Street.Minutes To Durham College & Ontario Tech University. (id:60365)
4 Dingley Court
Ajax, Ontario
4 Bedroom, 1.5 Washroom, 2 Story Detached House Available For Lease In The Beautiful Central West Ajax Community With A Family-Friendly Enviroment. This Home Offers A Seamless Blend Of Comfort And Convenience Close To All Amenities. (id:60365)
511 - 1010 Dundas Street E
Whitby, Ontario
Welcome to 1010 Dundas St E #511 in the heart of Whitby! This stylish and spacious 1+Den,2-bath suite offers bright, modern living in a highly convenient location. The open-concept layout features large windows, contemporary finishes, and a versatile den-perfect for a home office or guest space.The sleek kitchen comes equipped with stainless steel appliances, ample storage ideal for everyday meals or entertaining. The primary bedroom offers great closet space and its own ensuite, while the second full bathroom adds extra convenience for guests.Enjoy your own private balcony, perfect for morning coffee or evening relaxation. One underground parking space and one locker are included.Situated close to transit, shops, dining, parks, and everyday amenities, this unit offers comfortable, low-maintenance living in one of Whitby's most desirable locations.Amenities Include: BBQ Terrace, Virtual Concierge , Fitness, Games Room, Guest Suites, Social Lounge with Fireplace, Relaxation Room, Green-space Playground Area, Zen Yoga Room, and Party Room. (id:60365)
Bsmt - 144 Overture Road
Toronto, Ontario
Basement Unit Backing Onto The Ravine Of Highland Creek Park. Backyard With A Pool, Hot Tub, And Interior Sauna. The Interior Space Is Large And Bright With 3 Bedrooms For A Small Family, Private Laundry In Unit. Shops And Ttc Close By. Pictures Are From 2020. Basement Unit For Rent Only. (id:60365)
Bsmt - 657 Pharmacy Avenue
Toronto, Ontario
With permit, Newly renovated Basement unit, bright and spacious unit with all new kitchen, cabinet, beautiful countertop and all brand new appliance, gas stove with powerful oven. egress windows. (id:60365)
22 Rupert Street
Toronto, Ontario
Property Alert! If you've 'been on the lookout' for a chic, sensationally updated, turnkey, move-in-ready home located in a desirable neighborhood on a family-friendly cul-de-sac street, then you just found it! This beautiful, bright, 3 bedroom, 2 bath home with detached garage and lower-level in-law or teen suite potential, has been owned and cherished by the same family for 26 years. Ready to hear about the updates galore with thousands $$$ spent on upgrades and home maintenance items so you don't have to? Be welcomed to the light, airy, spacious, open-concept main floor living, dining and kitchen areas, showcasing gorgeous flooring, neutral paint colours and an impressive chef-inspired kitchen that has that 'fashionable wow factor'. Complete with a magnificent quartz counter island, custom cabinetry, subway tile backsplash, double-stainless sink and stainless steel appliances, the fully updated kitchen is modern, yet elegant; perfect for entertaining or family gatherings where you can create culinary delights and host guests while keeping an eye on the kids. Venturing upstairs to a great layout with 3 spacious bedrooms, all with closets and beautiful hardwood flooring, plus an upgraded, perfectly designed and laid out bathroom. Want more space? The high-ceiling basement comes complete with a separate side-entrance, is fully finished, offering multifunctional use; think rec room, home office or teen/in-law suite. Enjoy your updated front porch with on-trend glass panels and the fully fenced backyard (great for kids and dogs) with grass and patio for furniture. But wait, there's more! Recent $$$ spent including; brand new roof shingles, brick tuckpointing, driveway sealing, garage shingles and refurb, exterior light fixtures, interior and exterior paint refresh. Literally spotless and nothing to do! Never mind the amazing location and convenient local amenities; shops, restaurants, schools, transit, parks & more. What are you waiting for? Best holiday gift ever! (id:60365)
55 Shawford Crescent
Toronto, Ontario
Must see bungalow in highly desirable location - close to all amenities (schools, mosques, churches, shopping, etc)! Fully renovated main floor with newer bright & spacious 3 bedroom separate entrance basement apartment. Extra washroom on main floor. Newer driveway and roof. Main floor walk-out to extra large deck. (id:60365)
25 Duckfield Crescent
Ajax, Ontario
Stunning Ballymore-Built Home in the Prestigious Lakeside Community of South Ajax. Experience resort-style living in this exceptional quality built residence, perfectly situated on a premium 131-ft deep lot surrounded by mature trees for the ultimate in privacy. From its striking curb appeal to its professionally landscaped grounds, every detail of this home exudes sophistication.Step into your own backyard oasis featuring a sparkling 28-ft inground saltwater pool, relaxing hot tub, and beautifully designed entertaining spaces-ideal for unforgettable gatherings or peaceful retreats.Inside, soaring 9-ft ceilings and custom finishes set the tone. The designer kitchen is a showstopper, boasting a Thermador commercial-grade gas range, built-in Thermador fridge and freezer, Bosch dishwasher, stunning quartz countertops, and a massive island with seating for eight-perfect for hosting family and friends.With four spacious bedrooms and four elegant bathrooms, this home offers abundant room for comfortable living. Enjoy formal dinners in the coffered-ceiling dining room with custom feature wall, or stay organized with the oversized mudroom offering ample storage. A main-floor office and California shutters throughout add both style and functionality.The fully finished basement is a dream come true-featuring a home theatre area with cozy electric fireplace, wet bar with mini fridge, gym space, and a sleek three-piece bathroom.Located in one of Ajax's most sought-after neighbourhoods, this home offers the perfect balance of luxury, comfort, and lifestyle. Fall in love, settle in, and create lasting memories in your very own private retreat. (id:60365)
Lower - 9 Hiley Avenue
Ajax, Ontario
Welcome to your new home! This bright and spacious legal basement apartment features: 2 generously sized bedrooms 1 full bathroom 1 dedicated parking space Shared laundry facilities for your convenience Access to a shared backyard-perfect for relaxing or entertaining Located in a quiet, family-friendly neighbourhood, this unit offers easy access to everyday essentials. Just minutes from Westney Heights Plaza, Walmart, and a variety of other shops and services. Ideal for professionals, small families, or anyone seeking comfort and convenience in a great community. Available Now - Don't Miss Out! (id:60365)
Main - 9 Hiley Avenue
Ajax, Ontario
Welcome to this charming upper-level bungalow located in the highly sought-after Pickering Village area. This spacious home features a large living and dining area that flows seamlessly into a well-appointed kitchen, perfect for both relaxing and entertaining. The upgraded bathroom and stylish laminate flooring throughout add a modern touch to this inviting space. Nestled in a quiet and family-friendly neighbourhood, the property offers convenient access to top-rated schools, public transit, Highway 401, shopping centres, entertainment options, and more. Shared laundry facilities are available on the lower level, providing added convenience. This is an ideal opportunity for tenants seeking comfort, style, and a prime location. (id:60365)
19 Glenabbey Drive
Clarington, Ontario
FABULOUS NEWLY RENOVATED 3+2 BEDROOM, 4.5 BATH DREAM HOME! PRICED TO SELL!! High-End finishes throughout, no expense has been spared. Bright, recently remodelled kitchen w SS Fridge, Gas stove, Dishwasher & Pot-drawers. Large living/dining area is an entertainer's delight. New, huge Anderson windows and patio doors. Legal Basement Apartment has separate entrance, 2 spacious BR's + 2 full washrooms with lots of storage. Bright, remodelled kitchen with quartz counter tops and backsplash, egress window, stylish pot lighting, additional washer/dryer. Perfect for your large family or LUCRATIVE rental income. Driveway parking for 4 vehicles. 1 large insulated shed in backyard. (Permit for extension for second garage and two bed plus 1 bath in top floor to double your profit.) Premium Sizeable corner lot w mature trees. Close to 401. Steps to public transit, green space (parks & conservation area), shops & restaurants. By far, the nicest home in the neighbourhood...don't miss this rare investment opportunity! Flexible closing, move-in ready. (id:60365)
21 - 15 Lou Parsons Way
Mississauga, Ontario
Spacious 3-bedroom + den townhouse in the heart of Port Credit, available for lease. The main level features an open-concept layout with a front living room, a central gourmet kitchen with quartz countertops, high-end appliances, and a rear family/dining area flowing seamlessly to a large terrace perfect for entertaining. The second floor features 2 bedrooms, a den, 2 full bathrooms, and convenient laundry. The third floor offers a bedroom, full bathroom, and a flexible loft/office space that opens onto a private top-floor deck for relaxation. Includes 2 indoor parking spaces in tandem plus 1 outdoor space (3 total). Steps to Farm Boy, LCBO, shops, restaurants, the lake, marina, waterfront trails, and green spaces the perfect combination of comfort, convenience, and lifestyle. (id:60365)

