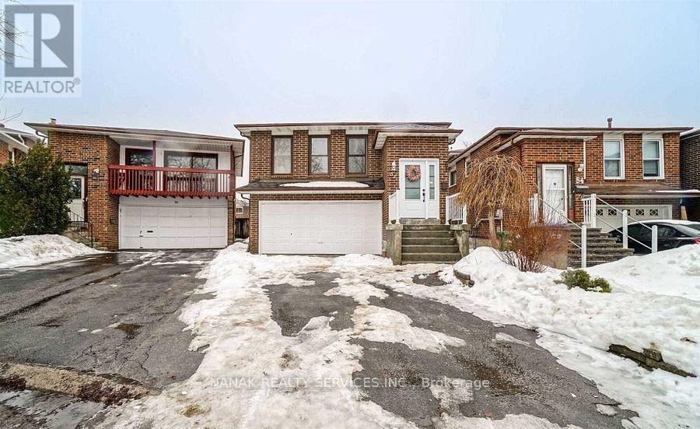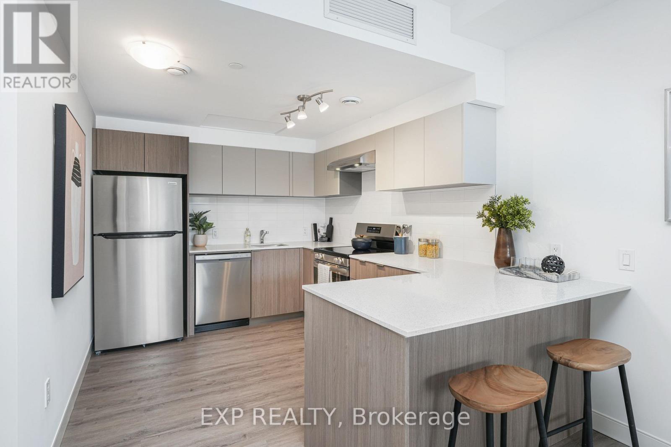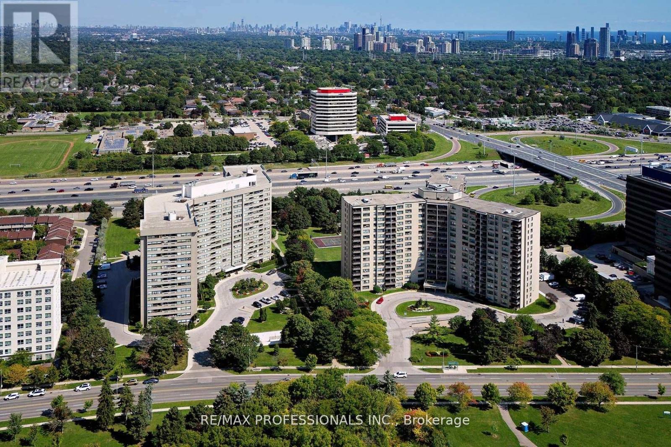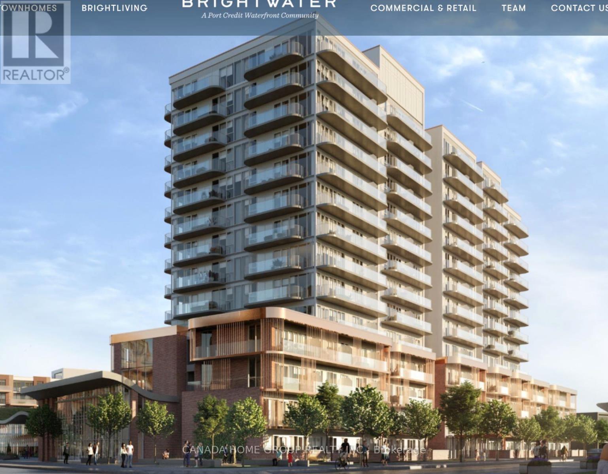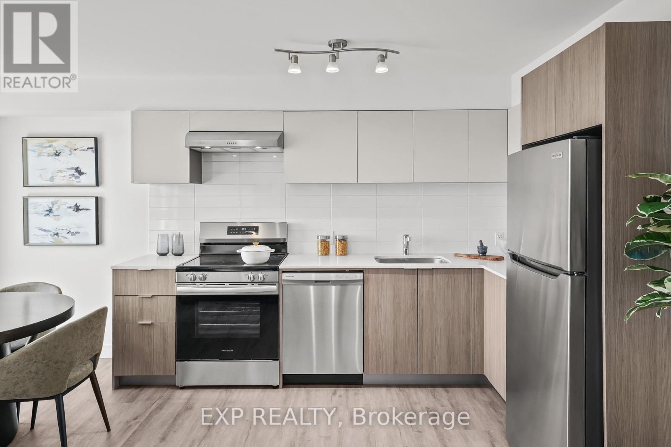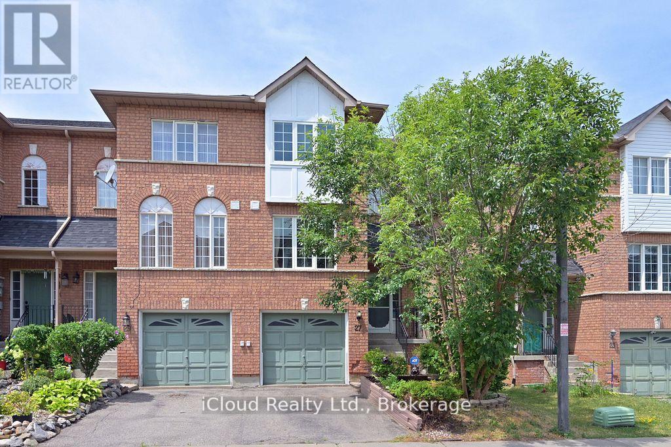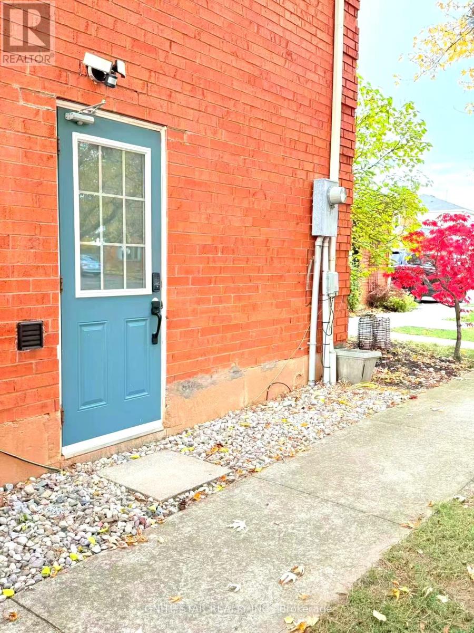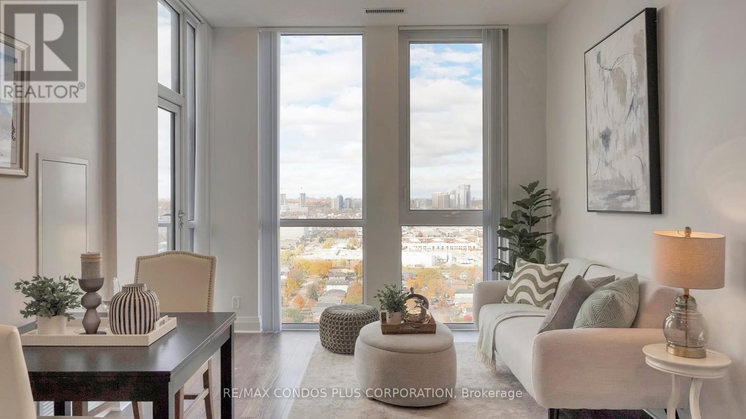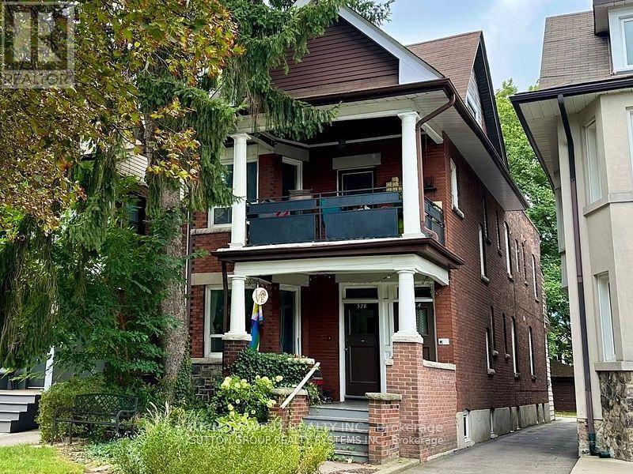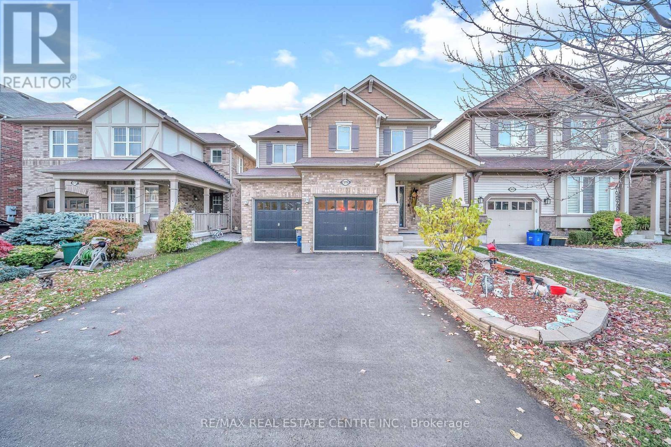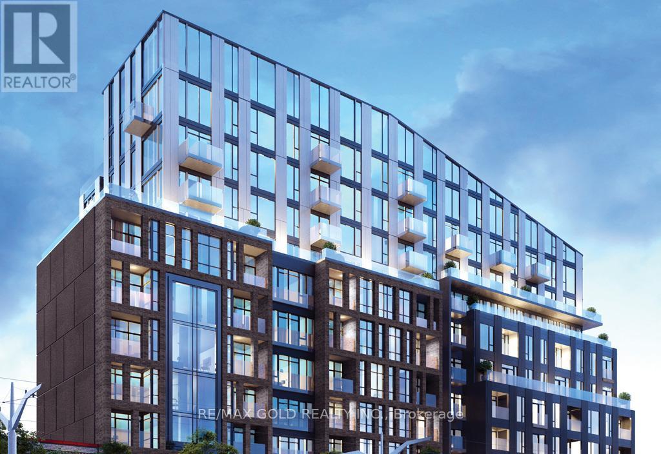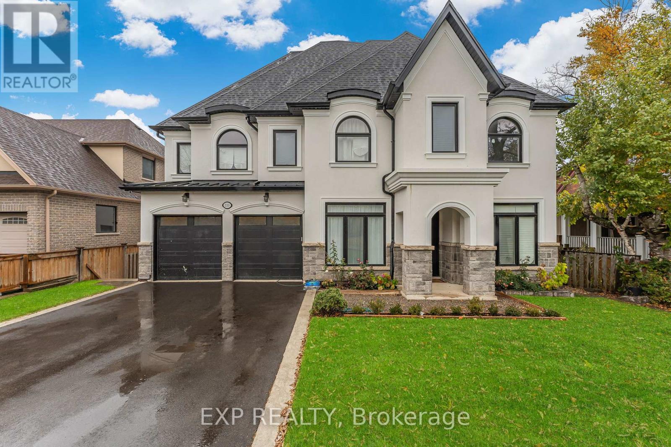52 Maplehurst Square
Brampton, Ontario
Welcome to this spacious 5-level backsplit, featuring a legal two-unit dwelling with an approved basement (Two-Unit Dwelling), New Roof(2021),New Front Door(2022),Separate Entrance, Inground Pool, Double Car Garage, Oversized Eat-In Kitchen Laminate Flooring Throughout, Pot Lights On The Main Floor And Lower Level, Quartz Countertop Entrance From The Garage For Easy Access. Inground pool is not in use, it will be in "as is" condition. Fully finished basement currently rented for $3000/month , Tenants are willing to stay. Perfect property for Investors or First time Home buyers. (id:60365)
Th1 - 100 Manett Crescent
Brampton, Ontario
Welcome to The Redwood, a rare 2-storey, 2-bedroom townhome that feels like a house but comes with the ease of professionally managed rental living. Located in The Manett, Brampton's premier purpose-built rental community, this spacious 1,170 sq ft home features an open-concept main floor with over 18 feet of living and dining space, perfect for relaxing, entertaining, or working from home. The stylish kitchen is outfitted with quartz countertops, stainless steel appliances including a fridge, stove, microwave, and dishwasher, and plenty of cabinetry. A main floor powder room adds everyday convenience, while upstairs, two large bedrooms offer full closets and bright windows. The 4-piece bathroom and full-size laundry room make life easy. Durable vinyl plank flooring runs throughout, and year-round comfort is ensured with central air conditioning and individually controlled heating. Step outside to your 346 sq ft private patio, perfect for summer barbecues, morning coffee, or container gardening.As one of only a few townhomes in the building, The Redwood offers rare space and privacy within a vibrant, connected community. Residents enjoy premium amenities including a full fitness centre, social lounge, landscaped courtyard, secure bike storage, professional on-site management, key fob entry, and 24/7 video surveillance. Underground parking and storage lockers are available, plus visitor parking and a pet-friendly policy.With Koretz Park next door and quick access to Brampton Transit and Mount Pleasant GO Station, this home delivers the perfect blend of space, style, and convenience. Parking is just $100 per month and storage lockers are $25 per month for the first year when added to the lease. Conditions apply. ***Promotion: Don't Pay Rent until 2026! PLUS: a $250 Amazon gift card!*** (id:60365)
310 - 475 The West Mall
Toronto, Ontario
Updated open concept 2+1 Bdrm Condo Perfect for 1st time buyers or downsizers! Sunny & bright this large floor plan (1,143 Sqft) has a north east exposure with laminate flooring throughout and enclosed balcony with unobstructed eastern views. Updated kitchen features S/S appliances laminate flooring & stone countertop. The primary bedroom boasts a large walk-in closet or den perfect for an office/workspace. This well maintained building is minutes to the airport hywys & walking distance to TTC. Close to sought after schools & shopping. This location & unit will not disappoint. (id:60365)
316 - 220 Missinnihe Way
Mississauga, Ontario
Port Credit is one of the GTA most celebrated neighbourhood, Brightwater 2, is finally here! 2 years new spacious sun-filled 1+Den Suite, enjoy breathtaking South view of Lake Ontario from your private balcony. Features open concept Kitchen with fabulous Kitchen Island, Quartz Counters & Built-In Appliances with ample pantry space. Floor to ceiling windows, 9' smooth ceiling finishes & wide-plank laminate flooring throughout, stunning quality & modern finishes! Don't miss the chance to live in this beautiful Resort-Style Community only steps to the waterfront! Enjoy 18 Acres of green space & 5 public Parks at your Community. LCBO, Restaurants, Banks, Public Transit plus over 20,000 SF of new retail space coming soon. One underground parking spot & one locker included in lease. Shuttle to Port Credit GO Station where convenience is paramount. (id:60365)
804 - 100 Manett Crescent
Brampton, Ontario
The Rose at The Manett is a thoughtfully designed 1-bedroom plus den suite with 749 square feet of interior living space and a 116 square foot balcony. The open-concept layout is filled with natural light, featuring oversized windows, durable vinyl plank flooring, and a modern kitchen with quartz countertops, sleek cabinetry, and stainless steel appliances. The spacious bedroom includes a full-size closet, while the versatile den is ideal for a home office or guest space. A stylish 4-piece bathroom, in-suite laundry, and individually controlled heating and cooling provide everyday comfort. With access to premium amenities including a fitness centre, social lounge, landscaped courtyard, bicycle storage, underground parking, and on-site management, plus a location close to Koretz Park, schools, shopping, restaurants, and Mount Pleasant GO Station, The Rose offers the perfect mix of convenience and modern living. ***Promotion: Don't Pay Rent until 2026! PLUS: a $250 Amazon gift card!*** (id:60365)
27 - 65 Brickyard Way
Brampton, Ontario
Welcome to 65 Brickyard Way, Unit 27. A great opportunity to own a freshly painted 3 bedroom, 1.5 bathroom end unit townhouse with some new flooring. This home features a functional layout with a bright kitchen and breakfast area, stainless steel appliances, and a living room with laminate floor and gas fireplace. The walk-out basement provides easy access to outdoors. Conveniently located within walking distance to parks and transit, and just minutes from Walmart, Fortinos, medical and dental offices, as well as major banks. (id:60365)
Basement Apartment - 2537 Ambercroft Trail
Mississauga, Ontario
Welcome to Fullly Furnished** Seperate entrance** basement apartment** of step to Credit Valley Rd**. Located in a masterpiece location of Mississauga. Waking distance to the best Public School** (PK - 5, offer french Imersition program) and Park for Kids fun and entertainment**. Attending the best High school** in Mississauga- John Fraser**. 5 minitues drive to major large shopping center***( Erin Mills Town Center) and community center as well.** 5 minutes to Credit Valley Hospital***. Near Highway 403/407/401. This large Bright basement apartment contains 1 bedrooms**, and 1 full Bathroom**, fully equipped kitchen** with stainless Steele appliances and Qautz countertop**, right beside Living/Sitting area. laminate floor, for the family together to enjoy this beautiful accommodation in peace and harmony. A seperate full Laundry room has Washer and Dryer exclusuve used by the basement apartment. Tenant pay 10% of utilities cost. (id:60365)
2409 - 17 Zorra Street
Toronto, Ontario
Penthouse suite with 10-ft ceilings, parking, and locker - enjoy stunning panoramic views of Toronto! This bright and inviting 1-bedroom condo features a brand new Samsung fridge and stove, 513 sq ft of functional living space, an open balcony, and parking included. The thoughtfully designed open-concept layout with floor-to-ceiling windows brings in abundant natural light, creating a warm and modern atmosphere perfect for professionals or first-time buyers. Located in a vibrant Etobicoke community surrounded by great amenities. Steps to The Queensway transit stop, restaurants, cafés, and shops, schools and just minutes to Mimico GO Station for an easy downtown commute. Enjoy nearby green spaces like Queensland Park and Ourland Park with playgrounds and open fields. Blending skyline views, modern finishes, and a penthouse address, this suite defines elevated urban living. (id:60365)
2s - 328 High Park Avenue
Toronto, Ontario
Pet Friendly Recently Large 3 Bedroom Bi-Level Unit In High Park Ave (2nd and 3rd floor unit) with Large Private Front Facing Balcony. Steps Away to All That Dundas West Has to Offer. 2 Beds are On 2nd Floor plus One Large Loft Bedroom On Third Floor. Tons of nearby coffee shops, Fine Dining Restaurants, No Frills, Nightlife Venues & More. Walking Distance To High Park and High Park Subway Station. TTC Dundas West Bus Stop Just Steps Away. Tenant Pays Hydro (separately metered). Shared Non-Coin Operated Laundry in Basement.Internet/Cable not included. One Rear Private Parking Spot Included at Back of Property.Year Lease Only. Available December 1st. (id:60365)
Bsmt - 179 Leiterman Drive
Milton, Ontario
Beautiful Basement With Separate Entrance In Most Desirable Area In Milton. Open Concept Kitchen W/Very GoodSize Living room, Ensuite Basement Laundry, With Spacious Kitchen with two Bedrooms. No Sidewalk, One care Parking included on the Driveway. Walking Distance To Groceries, Bank, Transport. (id:60365)
405 - 1808 St.clair Avenue W
Toronto, Ontario
Welcome To This Stunning two-bedroom Bathroom Condo Located At 1808 St Clair Avenue West, Unit 405, Toronto. This Beautiful Home At The Scoop Condos Combines Modern Design With Urban Convenience In One Of The City's Most Vibrant Neighborhoods. Featuring An Open Concept Layout Filled With Natural Light, This Corner Suite Offers Both Comfort And Style In Every Detail. The Spacious Living And Dining Area Flow Seamlessly Together, Creating The Perfect Setting For Entertaining Or Relaxing. Large Floor-to-Ceiling Windows And A Walkout To A Private Balcony Provide Bright And Airy Living All Day Long. The Sleek Modern Kitchen Is Designed For Both Beauty And Function, With Stainless Steel Appliances, Quartz Countertops, Subway Tile Backsplash, And Plenty Of Storage. The Peninsula Counter With Breakfast Bar Is Perfect For Casual Dining Or Entertaining Guests. The Primary Bedroom Is A Peaceful Retreat, Featuring Large Windows, A Spacious Closet, And A Spa-Inspired Three-Piece Ensuite With Glass Shower And Modern Vanity. The Second Bedroom Is Equally Impressive, Offering Versatility As A Guest Room, Office, Or Nursery, With Its Own Closet And Full-Size Window. Both Bathrooms Are Elegantly Designed With Contemporary Fixtures, Stylish Vanities, And Beautiful Tile Finishes, Creating A Relaxing Spa-Like Feel. The Suite Also Includes In-Suite Laundry With A Stacked Washer And Dryer For Added Convenience. Enjoy Your Morning Coffee Or Evening Sunset On The Private Balcony Overlooking The Energetic St Clair West Neighbourhood. This Unit Also Includes One Storage Locker, Providing Practical Comfort and value. Located Steps Away From The St Clair Streetcar, Trendy Cafes, Restaurants, Shops, And Parks, This Condo Offers The Perfect Balance Of Lifestyle And Location. Whether You Are A First-Time Buyer, Professional, Or Investor, This Bright And Beautiful Home At The Scoop Condos Is An Outstanding Opportunity To Own A Piece Of Toronto's Thriving West End of GTA! Consider Property your Home (id:60365)
Bsmt - 330 Maple Avenue
Halton Hills, Ontario
Experience modern living in this beautifully designed walk-up basement suite, located in a brand new custom-built home. Featuring an open-concept layout with high ceilings and large above-grade windows, this space feels bright, spacious, and anything but a typical basement. Enjoy two generous bedrooms, a sleek modern bathroom, a private laundry room, and a fully equipped kitchen with all new appliances. Two dedicated parking spaces are included. Nestled in a quiet, family-friendly neighbourhood just minutes from downtown Georgetown's shops, restaurants, and cafes, this location also offers easy access to golf courses, scenic walking trails, and major highways (401, 407, 410). A perfect blend of comfort, style, and accessibility - ready for you to move in and make it home. Tenant to pay 30% of the utilities (id:60365)

