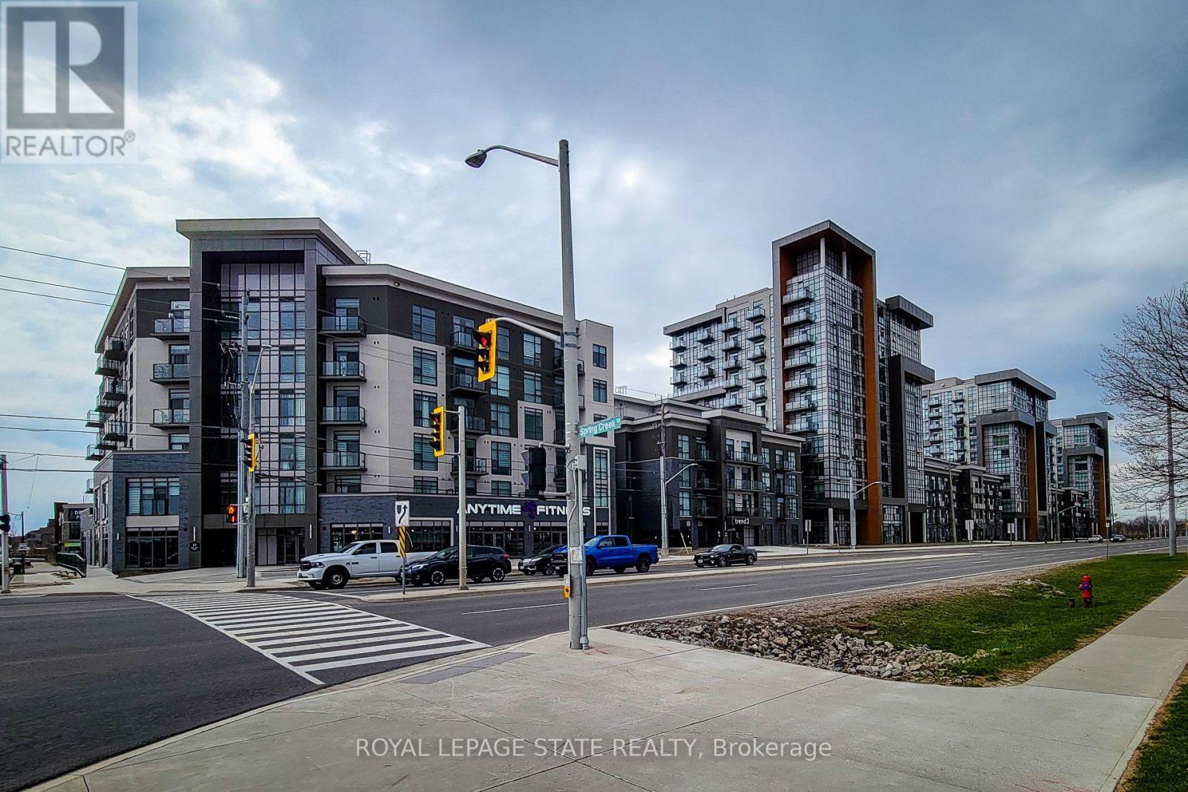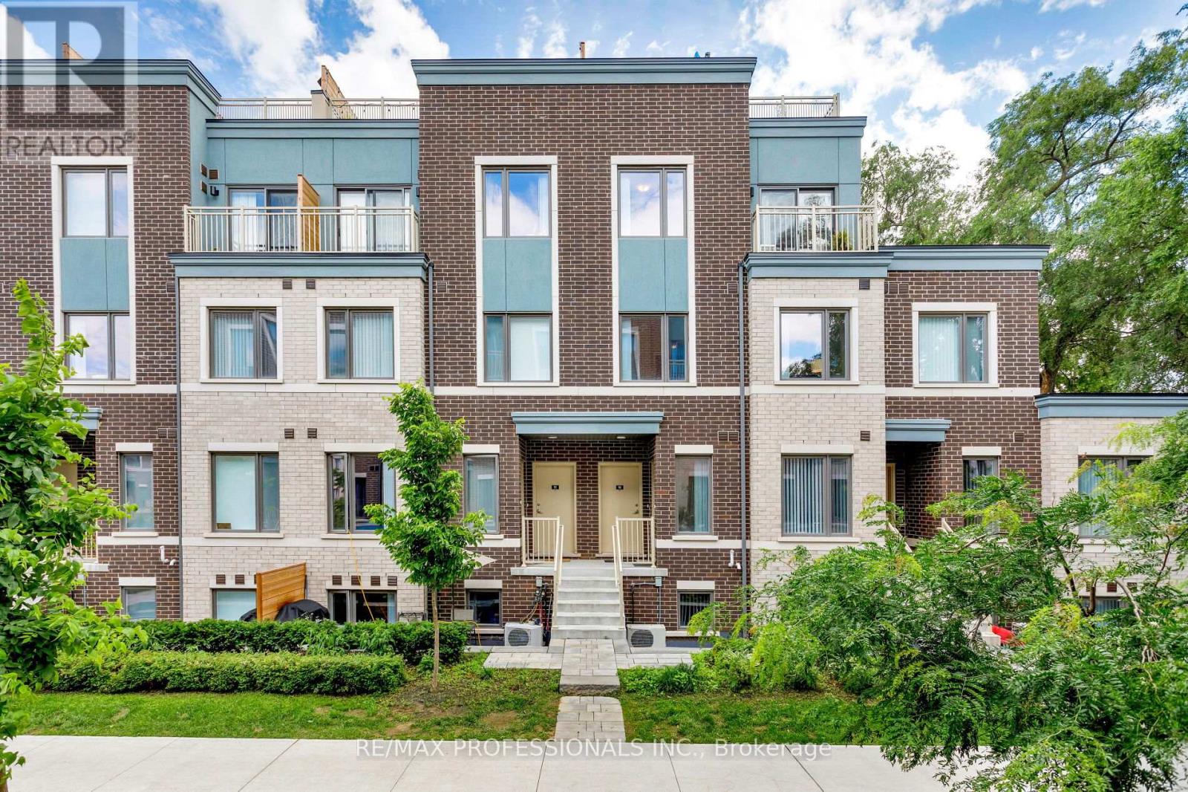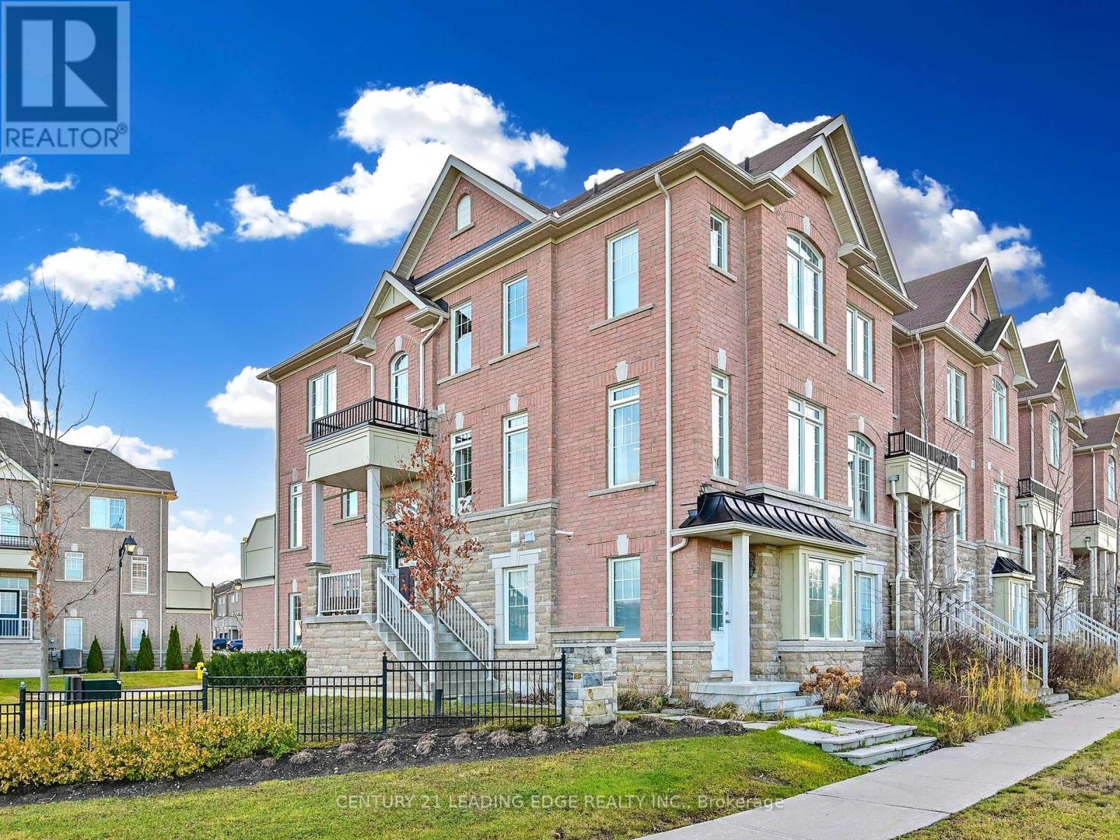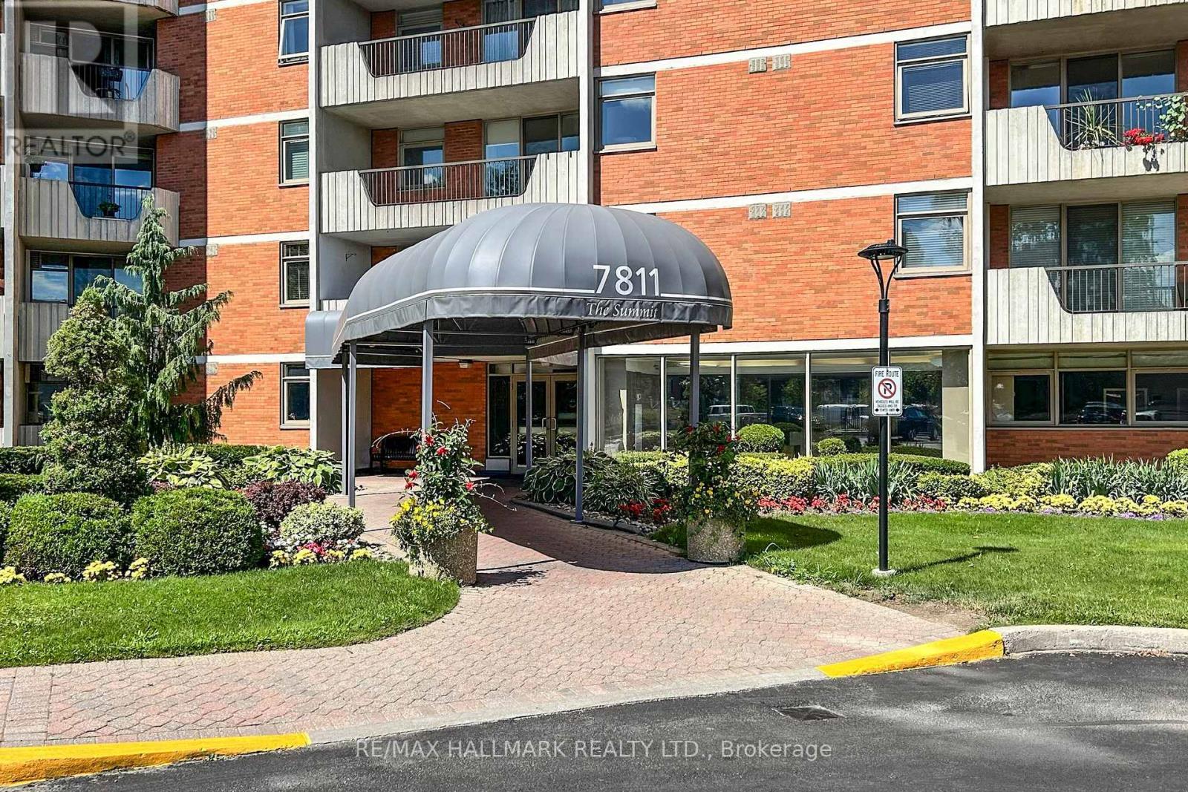10 Mallard Trail
Hamilton, Ontario
Welcome to the exclusive Boutique collection at Trend living in beautiful Waterdown. Come check out this large 657 sqft unit with plenty of features such as upgraded vinyl flooring and stainless steel appliances. Large bay window in the bedroom with tons of natural light. Your own private balcony to enjoy the sunset while taking in all the natural beauty Waterdown has to offer! The kitchen welcomes you with quartz countertops, large peninsula and prep area with breakfast bar seating! Best of all is the extra large family room with unique design to also have space as a den, work area or a place to put your Lazy Boy! The opportunities are endless! The laundry room also has space to be used as a pantry. The Boutique building offers a private entry, elevator, bike room & premium party room. Additionally residents get access to the roof top patio and some amenities in Trend 2. This building is conveniently located on a public transit route, close to the QEW, 403, Highway 6 & GO station. (id:60365)
618 Empress Crescent
Burlington, Ontario
A rarely offered property on a quiet crescent is a 3 bedroom, 2 bath home situated on a mature treed irregular pie shaped lot perfect for a growing family backing onto Nelson Park. This home features a wide aggregate tiered walkway leading to the front entry way, a double driveway and a true double garage with access to the lower lvl. Through the textured wall main foyer welcomes you to 1720 sq ft of living space. Here you'll feel right at home in the Family Room with pine beamed ceiling, wood burning fireplace and a walk-out to the gazebo on the back yard deck. Enjoy a sprawling backyard with mature gardens and trees backing onto the trails in Nelson Park. Along with the privacy offered you'll find 2 garden fountains, a storage shed, gas hook up for the BBQ. On the second level of the home, the eat in kitchen showcases Eurostyle white cabinets, white appliances, ceiling light and fan fixture, extra pantry cupboard, double stainless steel sinks, under mount lighting and glass tiled backsplash. Immediately adjacent is the dining room/living combination with views to the front yard. Completing this floor are 3 bedrooms, and the main bath featuring an ensuite privilege to the primary bedroom. The lower level features access to the large double garage and 2 exits to the backyard. The main room, currently used as a bedroom may also serve as a recreation/home office/hobby space along with a bonus area (showing as an office) which could be used for gaming, or storage. Ideally situated in a family friendly community close to schools, churches, shopping, the ever popular Lakeshore, community centres, Longmoor Park, Iroquois Park and Nelson Park with its many features. Quick access to the Appleby GO station and QEW from Appleby Line for a perfect commute to Oakville, Mississauga, downtown Toronto or Hamilton to the west. (id:60365)
2303 - 38 Annie Craig Drive
Toronto, Ontario
Never lived in, brand new spacious 1+Den (1 parking and 1 locker included) at Waters Edge, the name says it all, fronting the waterfront with direct access to the lake. This sun-filled, south-east facing suite boasts spectacular panoramic views of Lake Ontario, CN Tower, and the Toronto skyline. The functional layout, one of the largest 1+Den designs in the building, 628 sq.ft., includes a versatile den - ideal as a home office, nursery, or second bedroom - and a convenient Jack & Jill washroom with access from both the den and bedroom. Floor-to-ceiling windows provide bright, serene lakefront scenery, with a walk-out to balcony to soak in the views and sunshine all day. Modern kitchen with integrated appliances and sleek finishes. Steps to scenic waterfront trails, TTC, charming cafes, dining, transit, banks, grocery stores, and many retail shops. Quick access to downtown, Mimico GO, Gardiner, QEW & Hwy 427. Amenities to be completed: 24-hr concierge, fitness centre, indoor pool, and many more. (id:60365)
127 Elizabeth Street S
Brampton, Ontario
Meticulously maintained and cherished by one family for generations, 127 Elizabeth Street South reflects a legacy of care, style, and permanence. This elegant five-bedroom, four-bathroom home, located on a sought-after 176-foot deep lot, offers an exceptional lifestyle. Relax on the grand front porch as the world quietly passes by or retreat to the beautifully landscaped backyard with a soothing waterfall and lush gardens, creating a symphony of all things "calm". The setting is enhanced by a spacious deck, gazebo, & full irrigation system. This is the perfect sanctuary. Inside, the classic layout includes formal living and dining rooms, an open-concept wood kitchen with a breakfast bar, a powder room, a convenient side & back entrance, and a generous family room addition with a warming fireplace, ideal for entertaining or everyday living. CAC & Furnace Oct/2023. Upstairs, the completely private primary suite offers NEW ductless air conditioning (and heating) and a spa-like ensuite bath. Four additional bedrooms and a full bath on the second level provide an ideal setup for families, with plenty of room to grow. The home also offers incredible flexibility for future updates or design ideas, all while preserving its timeless character. Additional highlights include a detached garage, an ample, stunning interlocking stone driveway, and a partly finished basement ready to serve as a studio, workshop, or extra living space. This rare blend of space, comfort, and elegance is set in one of the area's most desirable locations. Don't miss this incredible opportunity. Schedule your private showing today and experience the lifestyle that awaits at 127 Elizabeth Street South. (id:60365)
98 - 20 William Jackson Way
Toronto, Ontario
2 Parking Spots! Carefree townhome living near the lake in this beautifully designed 2023 Menkes-built stacked townhome. Featuring open-concept living areas and three well-laid-out bedrooms, this home is ideal for families or professionals. Enjoy approximately 400 sq ft of private rooftop terrace spaceperfect for entertaining. Located in a thoughtfully planned community with landscaped grounds, a private parkette, heated underground parking with guest spaces, and locker rooms. This is the only unit in the community currently available with two parking spots. Commuting is easy with nearby TTC routes (Lakeshore streetcar, Express Kipling bus) and quick access to Mimico or Long Branch GO stations. Excellent school options just minutes away. (id:60365)
131 Athabaska Road
Barrie, Ontario
Beautifully Updated Backsplit in a family friendly southwest end of Barrie could be THE RIGHT MOVE. A stylish backsplit home nestled in the highly desirable Holly community. With a bright and modern interior, this 3-bedroom gem features elegant pot lighting, durable porcelain flooring, and a stunning quartz kitchen counter with a waterfall edge perfect for entertaining or everyday living. Enjoy cozy evenings in the spacious family room complete with a gas fireplace, patio door to the rear yard and the convenience of a 2-piece powder room. The home includes a single-car garage and a private driveway offering parking for two vehicles. The good-sized backyard features a handy garden shed and provides a great space for outdoor relaxation or future landscaping projects. While the exterior could benefit from some landscaping, the interior is full of modern touches. Located just minutes from amenities, schools, parks, and major commuter routes, this home offers both comfort and convenience in one of Barrie's most popular neighborhoods. (id:60365)
813 Birchwood Drive
Midland, Ontario
Bright, Versatile Raised Bungalow Steps from Midland Bay. Welcome to this bright and inviting raised bungalow in the heart of Midland, perfectly positioned just a pleasant walk to beautiful Midland Bay and scenic waterfront trails. This home offers a functional and flexible layout, making it ideal for families, downsizers, or investors seeking income potential.The main floor features an abundance of natural light streaming through large windows, enhancing the warm and welcoming feel of the living spaces. You'll find three comfortable bedrooms, including a spacious primary bedroom complete with its own private two-piece ensuite, and a full main bathroom for family convenience. The living room offers a cozy space to relax, while the dining area flows seamlessly to the kitchen, making mealtimes and entertaining easy. Downstairs, discover a fully contained in-law suite featuring a full kitchen, bathroom, and a generously sized bedroom. This lower-level suite has its own separate entrance, providing privacy and flexibility for extended family, guests, or potential rental income. Step outside to a large, fully fenced backyard, perfect for children and pets to play safely or for hosting family gatherings. A spacious deck offers a relaxing spot to enjoy your morning coffee, dine al fresco, or unwind while watching the sunset. Located in a peaceful, family-friendly neighborhood, this home is close to parks, schools, and all of Midlands amenities, while offering the tranquil lifestyle of being near the water.Whether you're looking for a comfortable family home, a multigenerational living option, or a property with excellent income potential, this bright raised bungalow offers comfort, flexibility, and an unbeatable Midland location. (id:60365)
211 - 100 Eagle Rock Way
Vaughan, Ontario
Welcome to GO2 Condos where style meets convenience. Thousands spent on upgrades...this bright and spacious south-facing 1 bedroom, 1 bathroom suite offers 610 sq ft of thoughtfully upgraded living. The modern two-tone kitchen features upgraded cabinetry with sleek hardware, quartz countertops, and premium stainless steel appliances. The open-concept dining and living area flows seamlessly to a private balcony with remote-controlled blinds on the sliding door, perfect for morning coffee or evening unwinding. The oversized bathroom boasts an upgraded walk-in shower with designer tile, while upgraded flooring throughout blends style and comfort in every space. The primary bedroom offers a custom closet organizer, frameless mirrored sliding doors, and its own set of remote-controlled blinds for added comfort and style. Complete with 1 parking space and 1 locker, this pet-friendly building is steps from the Maple GO Station, shops, dining, Eagles Nest Golf Club, and Cortellucci Vaughan Hospital. Amenities include a Gym, Party Room, Dog Wash, Roof-Top Terrace with Outdoor BBQ's, 24 Hr Concierge, and more. A fantastic choice for commuters, downsizers, or first-time buyers looking for the perfect blend of space, upgrades, and location. (id:60365)
413 Williamson Road
Markham, Ontario
Detached Executive 4 spacious Bedrooms Home, Functional Floor Plan, 9 Foot Ceiling, Stainless Steel Appliances with Quartz Countertop, Kitchen Pantry, 2 Full Ensuite And 2 Semi-Ensuite Bedrooms, Modern Fixtures, Hardwood on both Floors, Main Floor Laundry with sink, Interlocking Front And Back Patio, Fully Fenced Backyard, Walk To Mount Joy Go Station, Home Depot, Garden Basket and Food Basics Supermarkets, Banks And Restaurants. Close to Main Street Markham, Steps To French Immersion Sam Chapman P/S, And Minutes to Top Ranking Bur Oak Ss (Rank #35/739). Note: Photos Shown may not reflect the current updated neutral wall and exterior door color. (id:60365)
11 Dundas Way
Markham, Ontario
*** A RARE find in high demand Greensborough neighbourhood! Welcome to 11 Dundas Way - a stunning and versatile 4 bed/4 bath corner-unit townhome, perfect for modern living! The ground floor features a newly completed (2024) separate unit with its own entrance, 3-piece bath, and direct access to the garage. Perfect to use as an in-law suite, home office, or income-generating rental, this space provides endless possibilities.On the second floor - you will find a bright, modern & updated kitchen with white cabinetry and loads of storage, quartz countertops, top of the line stainless steel appliances, white marble floor and walk-out to balcony. The combined living/dining space has huge windows to let in tons of natural light, built-in cabinetry and a stylish feature wall with modern electric fireplace insert.The third level offers three bedrooms, including a primary suite with updated spa-like ensuite (2022). The 2nd & 3rd bedrooms share a semi-ensuite 4-piece bath, providing both comfort and convenience. Additional highlights include: 1.5-car garage + 2 driveway spaces (side by side), ** unobstructed views **, and abundant sunlight throughout. This move-in ready home is surrounded by beautiful parks and green spaces, offering the perfect balance of nature and urban living. Enjoy an exceptional location with unmatched convenience - just minutes away from vibrant shopping plazas, dining options, and essential services. Families will appreciate the proximity to top-rated schools, parks, and recreational facilities. Commuters will love the seamless access to major transit routes, *** 3 Min Drive to Mt Joy GO Station *** Whether it's daily errands or weekend outings, everything you need is right around the corner! Book your showing today! (id:60365)
1110 - 135 Pond Drive
Markham, Ontario
Welcome to this Cheerful Bright Spacious 2 Bedrooms and 2 Bathrooms, South West Corner Unit with Panoramic Unobstructed View! Ideal Split Plan for Privacy, Wonderful Wide Open Space, Living, Dining and Kitchen with Breakfast Bar and Large Cabinets. Great Layout for Entertaining. Large Windows in All Principal Rooms, In a Very Quiet Well-Maintained Building, Low Maintenance Fee. Include Owned Parking and Locker. Steps to Vanhorn Pond & Walking Trails for a Nature Retreat; Grab a Coffee or Tea Right Next Door at Tim Horton's or Ten Ren's; Surrounded by Many Choices of Fine Restaurants, Popular Fast Food, Banks, Convenient to All your Amenities. Viva Transit at your doorstep and Easy access to 407/Bayview, 404 and DVP within 5 minutes. Fantastic 900 SF Space, Great Opportunity to Move In, As Is or Update to Your Own Personal Taste. Must see to Appreciate. (id:60365)
1107 - 7811 Yonge Street
Markham, Ontario
Welcome to The Summit Condos, located in one of Old Thornhill's most established, picturesque enclaves. This exceptionally spacious, southwest facing, 782 sqft one bed, one bath suite offers a rare layout with oversized principal rooms. The large bedroom features 2 closets providing ample, flexible storage. The bright kitchen includes a sizeable eat-in area and picture window. Immaculate hardwood flooring adds refinement throughout. What sets this home apart are the lovely southwest views with lush treetops, manicured streets, and sweeping sunsets. The highly functional laundry room/ensuite locker could be used as a small office, craft room, or large pantry---it's versatile for so many uses. Set in a quiet tree-lined pocket of Yonge Street, surrounded by mature landscaping, charming heritage properties, and custom homes, this residence balances prestige and tranquility. Close to top-ranked schools, grocery stores, coffee shops, dining, golf courses, lush parks, and winding ravines. Transit outside your door (Go and Viva); Highways 7 and 407 minutes away. Amenities: exercise room, sauna, party/meeting room, billiards/games room, library, and outdoor pool. An impeccably maintained, well-managed building, with all utilities included in the maintenance fees for excellent value. A bright, oversized suite in a coveted setting---don't miss the chance to make it yours! (id:60365)













