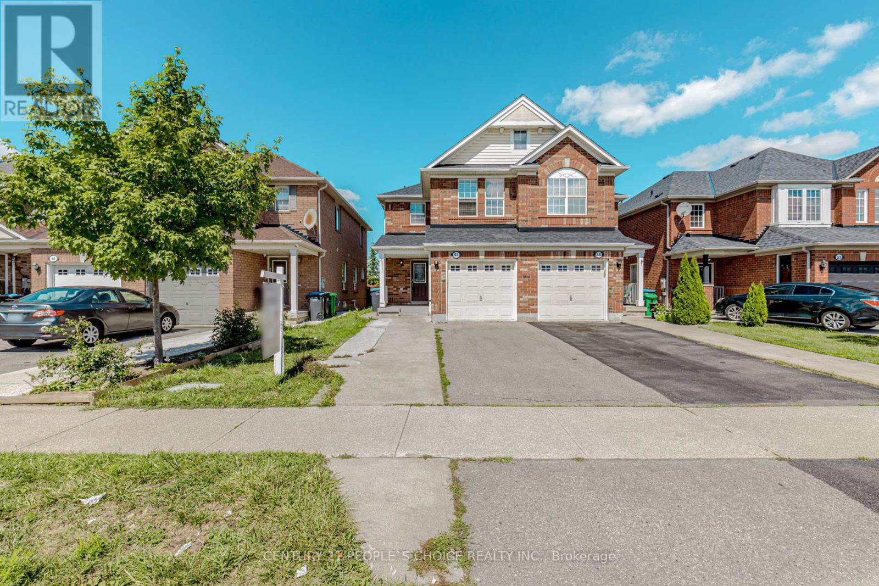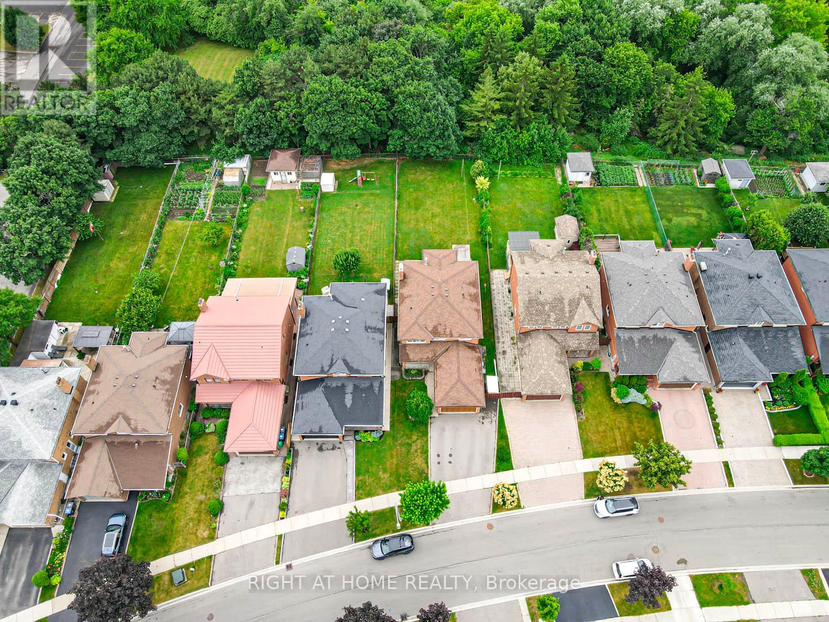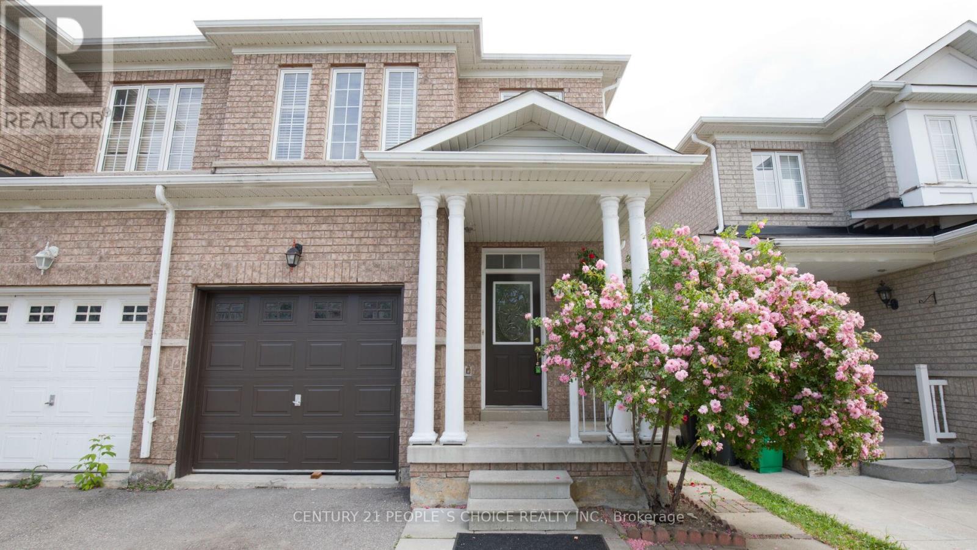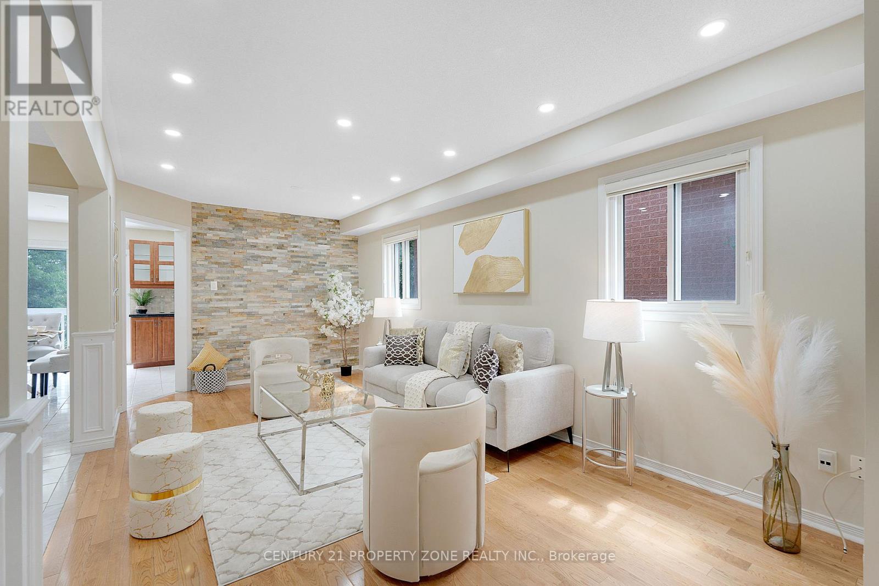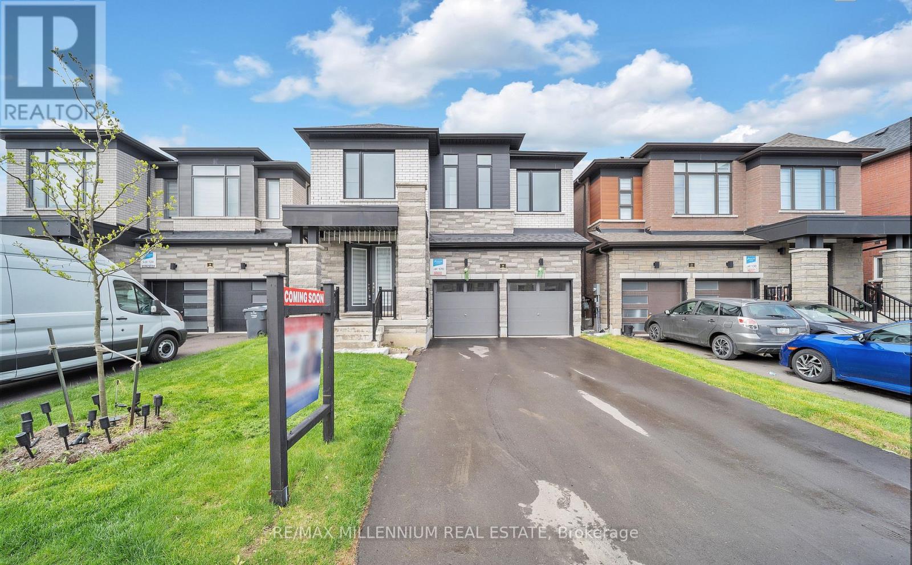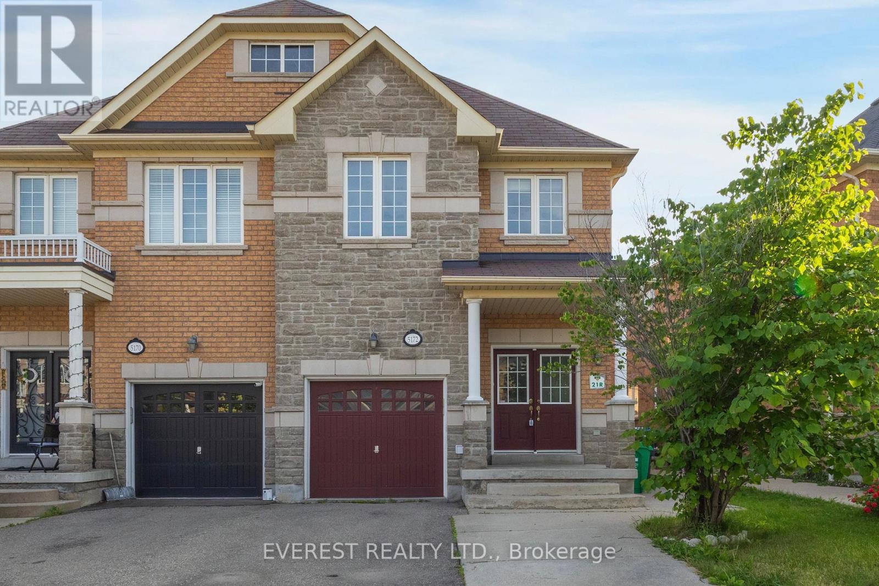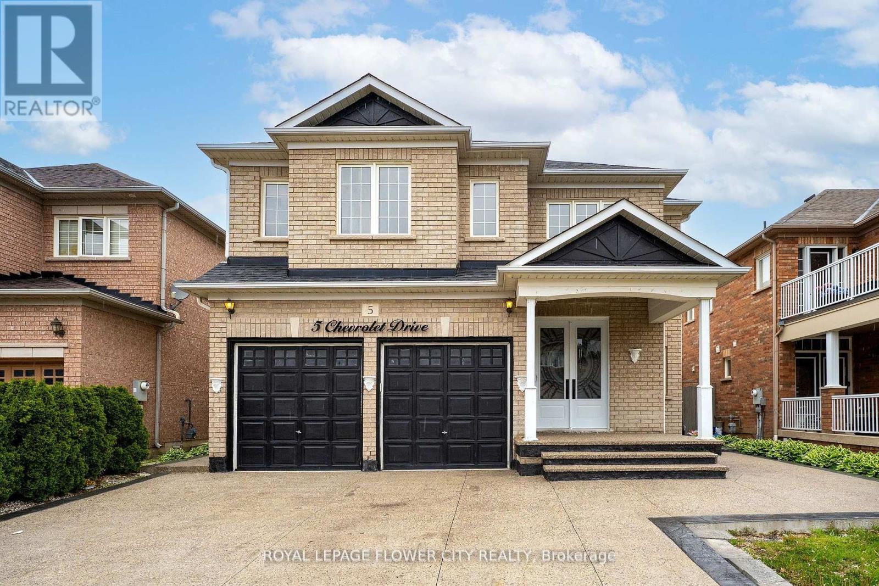57 Herdwick Street
Brampton, Ontario
Beautiful semi-detached home in the highly sought-after Vales of Castlemore! Featuring 3+1 bedrooms and 4 bathrooms, this well-maintained property offers a functional main level with separate living and family rooms, pot lights throughout the main floor and basement, and an upgraded kitchen with stainless steel appliances.The spacious primary bedroom includes a walk-in closet and a full ensuite bath. Generously sized 2nd and 3rd bedrooms offer plenty of room for family or guests.Enjoy a fully finished basement apartment with its own separate entrance from the garage, complete with a kitchen, bedroom, and full bathideal for extended family or rental income. Extended driveway provides extra parking space.Relax in your 100% private backyard with no neighbours behind. An excellent opportunity in a premium Brampton location close to schools, parks, transit, and amenities. (id:60365)
1376 Forest Glade Road
Oakville, Ontario
Beautifully Renovated Detached Home on a Rare Ravine Lot. Nestled on a quiet, family-friendly street, this stunning home backs onto a wide, forested creek valley, offering exceptional privacy and natural beauty. Southwest-facing, the home is filled with warm, natural light throughout the day. Completely renovated with a thoughtfully designed open-concept layout that seamlessly connects the living, dining, and kitchen areas. The gorgeous designer kitchen features a massive island, ideal for cooking, gathering, and entertaining. The primary bedroom boasts a luxurious ensuite and a spacious walk-in closet. Situated on a 60-foot wide by 129-foot deep lot, this property also offers tremendous potential for future home expansion or redevelopment. Located in one of Oakville's top-rated school zones: Iroquois Ridge High School and Munn's Public School. (id:60365)
6 - 2254 Upper Middle Road
Burlington, Ontario
GREAT LOCATION! This lovely three bedroom, 2.5 bath condo townhome is spacious and ready for your growing family. Perfectly situated in a super desirable neighbourhood, this home is walking distance to shopping, schools and parks. The finished basement offers even more living space and an extra bathroom. The private/fenced backyard offers a lovely sanctuary to enjoy the quiet surroundings. (id:60365)
3070 Nawbrook Road
Mississauga, Ontario
Rarely Offered! Stunning 166ft+ Deep Ravine Lot in Prime Mississauga Location. Nestled on an exceptionally deep 166+ foot lot backing onto a lush, private ravine, this well-maintained 4-bedroom, 4-bathroom home offers a rare opportunity in Mississauga. With solid bones and incredible potential, this home features a fully finished basement complete with a full bathroom and a separate walk-up entrance through the garage ideal for extended family living. Enjoy unbeatable convenience: walk to Costco, Walmart, and a wide range of shops and restaurants. Commuting is a breeze with Highway 427 and the QEW less than 5 minutes away, and Kipling Subway Station just a 10-minute drive. This is a unique chance to own a property with size, privacy, and location. don't miss out! (id:60365)
30 Larkspur Road
Brampton, Ontario
Beautiful: 4 Bedroom Detached Home With Finished Basement: Double Garage: Upgraded Laminate floor: Pot Lights: Family Size Kitchen With Quartz Counter Top: Breakfast Area, Walk Out To Yard: Solid Oak Staircase: Family room with Gas Fireplace. skylights on the main floor and second floor bring more natural light in the the house: Master Bedroom 5 Pc. Ensuite, W/I Closet: Basement Finished With Rec Room: Close To School, Park, Plaza, Transit, Hospital. (id:60365)
74 Eastview Gate
Brampton, Ontario
Welcome to this Executive, Gorgeous & Well-Maintained Semi-Detached Home!This bright and spacious 3-bedroom, 3-washroom home is move-in ready and located in a family-friendly community right on The Gore Road, directly across from the temple.Open concept living & dining rooms with laminate floors throughout (No Carpet!) .Primary bedroom with en suite, and all bedrooms are generous in .Enjoy the extended driveway and a very well-maintained backbar. perfect for relaxing or entertaining.Located in a friendly community directly across from the temple, and close to Hwy 427, Hwy 50, Hwy 27, schools, plazas, and all major amenities. (id:60365)
5469 Palmerstone Crescent
Mississauga, Ontario
Absolutely Stunning 3+1 Bedroom, 4 Washroom Semi-Detached in Prime Streetsville!Key Features: Rare 24' x 118' lot on a quiet, family-friendly street Bright main floor with spacious living room, separate family room, and updated kitchen Modern kitchen with quartz counter tops & brand-new stainless-steel appliances 3 spacious bedrooms upstairs with additional bright family room Finished attic perfect for office, playroom, or creative space Walkout basement with 1-bedroom, full washroom, second kitchen, laundry & family room ideal for in-law suite or extended family Two laundry setups with energy-efficient machines on main floor Upgrades & Systems: New windows & zebra blinds (2019) High-efficiency Wolf furnace Tankless water heater (2023) New Gas range & dishwasher Top Location: Top rated Vista Heights Public School, St. Aloysius School Conveniently Located near major Highways 403,407 & 401, UFT. 10-minute walk to Streetsville GO Station & Public Transit Proximity to parks, trails, shopping malls, credit valley hospital & Streetsville village amenities This home offers space, versatility, and unbeatable value in one of Mississauga's most desirable neighborhoods! (id:60365)
18 Ida Terrace
Caledon, Ontario
Absolutely Stunning Less Than 2-Year-Old Home on Premium Lot with No Sidewalk!!!This Gorgeous Property Offers Approx. 4,300 Sq. Ft. of Luxurious Living Space with Over $150Kin Upgrades! Featuring 9 Ft Ceilings on the Main Floor & Second Floor, Gleaming Hardwood Floors. Pot lights Elegant 8 Ft High InteriorDoors & Double-Door Entry. Spacious Layout with Separate Living, Dining, Family Room & Den/Office. Designer Kitchen with High-End S/S Appliances, upgraded Countertops, Cooktop, Center Island, and Convenient Servery Perfect for Entertaining. Upstairs Offers 4 LargeBedrooms with 3 Full Baths All Bedrooms Have Ensuite Access. The Primary Bedroom Features LargeWalk-In Closets and a Luxurious 5-Piece Ensuite. Finished Basement with Separate Entrance for Potential In-Law Suite. Additional Features Include: 200 Amp Electrical Panel, Oak Staircase,Fireplace in Family Room, Second-Floor Laundry, and Under 7-Year Tarion Warranty. PrimeLocation Close to Hwy 410 and Upcoming Hwy 413.A Must-See Home in a Prestigious Neighborhood! (id:60365)
5172 Nestling Grove
Mississauga, Ontario
Churchill Meadows' Exceptionally Pristine & Truly Captivating, Beauty & Pride Of Ownership Converge Of Stunning Family Home Built In 2009 Situated In A High-Demand Location Of Mississauga. An Abundance Of Sunlight illuminates all Sides With a Professionally Finished 2-bed basement with a Separate Side Entrance. Approx.3000 Sq.Ft living areas, Brick Home with Front stone, Meticulously Well Maintained 9Ft Ceiling, Spacious Kitchen, Breakfast-Room, Dining, Family Room With Fireplace, Two Laundry In both upper and Down level. A 4 Bed Plus Den Throughout Hard Wood Floor, Oak Stairs, Double Door Entrance.A Great Family Friendly Safe & Peaceful Street, Very Convenient Of Door Step To Transit & Walk To Parks & Schools-Elementary, Middle & High School St. Aloysis Gonzaga/John Fraser And Close By Credit Valley Hospital, Erin Mill Shopping Centre, Banks, Groceries, Stores & All Major Hwys 403, 401, Qew & 407 Don't Miss Gorgeous Stunning Remington Built The Highly Coveted Area Of ChurchillMeadow.The Masterpiece Awaits You. (id:60365)
54 Cronin Drive
Toronto, Ontario
A stunning fusion of form and function, this custom-built residence showcases a design-forward aesthetic with impeccable craftsmanship throughout. Featuring white oak herringbone floors, soaring 10-ft ceilings on the main level, built-in speakers, and full smart home integration.The chefs kitchen is a showpiece outfitted with premium Sub-Zero, Wolf, and Bosch appliances, a massive eat-in island with bar sink and wine fridge, and seamlessly connected to a spacious family room and sunlit breakfast area. Custom millwork and thoughtful finishes elevate every room.The primary retreat offers a private balcony, dream walk-in closet, and spa-inspired ensuite. The 11-ft lower level impresses with an oversized walkout and a fully wired home theatre. Every inch of this home is curated, considered, and crafted to impress (id:60365)
5 Chevrolet Drive
Brampton, Ontario
Spacious 4+3 Bedroom Home with Separate Legal Basement Apartment Prime Location in Fletchers Meadow, Brampton! Welcome to this beautifully maintained and income-generating detached home in the heart of Fletchers Meadow! Designed for both comfortable family living and investment potential, this property is a rare find. Bright & Open-Concept Layout: Spacious living, dining, and family rooms with seamless flow, perfect for entertaining or relaxing. Modern Kitchen: Includes 4 appliances and ample counter space for everyday cooking. Bonus Main Floor Room: Ideal for a home office, guest room, or playroom. Second Floor:4 Large Bedrooms & 3 Full Baths: Generously sized rooms with plenty of natural light. The primary suite features 2 closets and space for a full sofa set. Basement: Legal Separate Basement Apartment: Each unit has its own entrance, 2 bedrooms, a full kitchen, and a 3-piece bathroom perfect for rental income or multi-generational living. Additional Highlights: Double garage and ample driveway parking Close to schools, parks, public transit, shopping, and more Quiet, family-friendly neighborhood This home offers exceptional value for families and investors alike. Don't miss out on this unique opportunity! (id:60365)
61 Sunforest Drive
Brampton, Ontario
Welcome to 61 Sunforest Drive, an exceptional 4+2 bedroom, 4-bathroom family home in Brampton's highly sought-after Heart Lake West community, backing onto the tranquil Etobicoke Creek ravine. This rare offering features a fully legal 2-bedroom basement apartment, professionally renovated in 2023. It includes quartz kitchen countertops, separate laundry facilities, two spacious bedrooms, and a generous open-concept living area with a walkout to the ravine. Ideal for multi-generational living, rental income, or Airbnb hosting. The main level has been thoughtfully updated with sleek quartz counters, beautiful cabintry, and professionally cleaned tile flooring in the kitchen. Upstairs, the second level offers a stylish double-sink vanity in the renovated family bathroom, and all four bedrooms are generously sized. The primary suite features a private 3-piece ensuite and a large closet. Additional highlights include Main floor laundry, Direct garage access, Spacious eat-in kitchen, and a Large family room with a cozy wood-burning fireplace > > Prime location, just minutes to Hwy 410, Trinity Common Mall, Heart Lake Conservation Park, and walking distance to Fortinos, FreshCo, Walmart, and a full range of everyday amenities, shops, and dining. This home offers a perfect blend of comfort, functionality, and unmatched ravine-side privacy. A rare opportunity to own a beautifully updated property with versatility and income potential in one of Brampton's most desirable neighbourhoods. > > Exceptional value and lifestyle await at 61 Sunforest Drive. Don't miss out! (id:60365)

