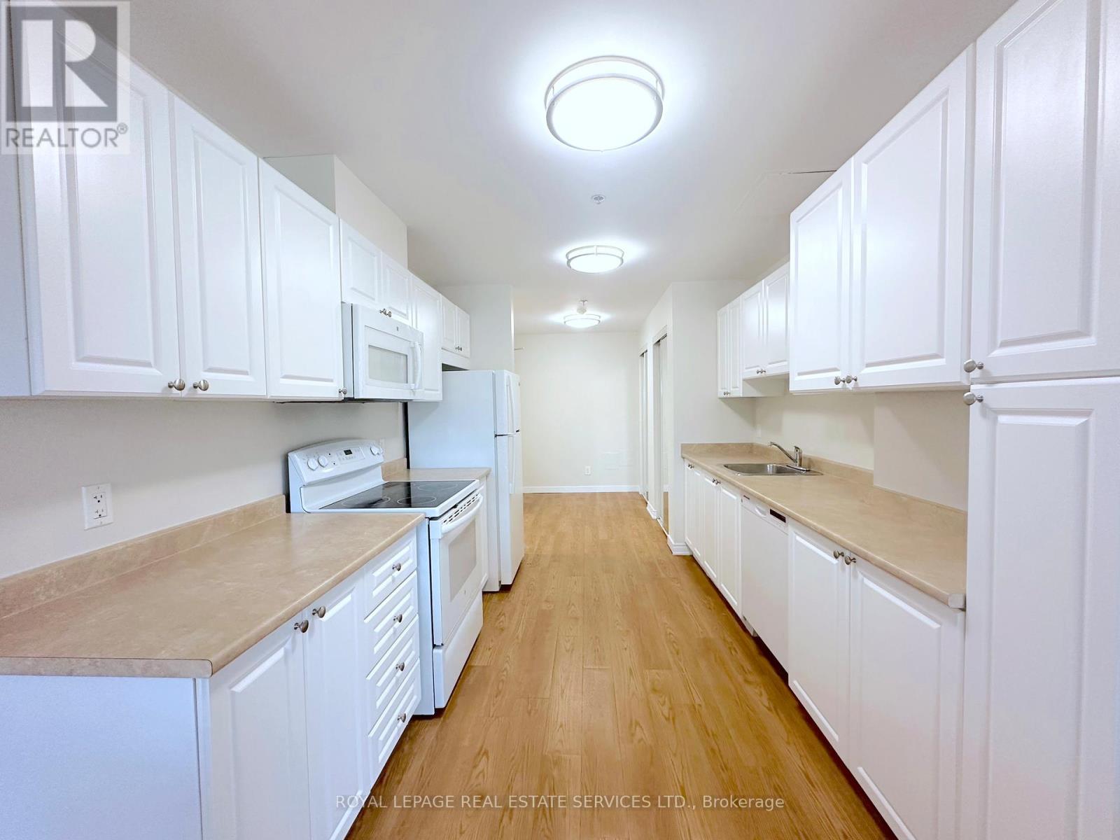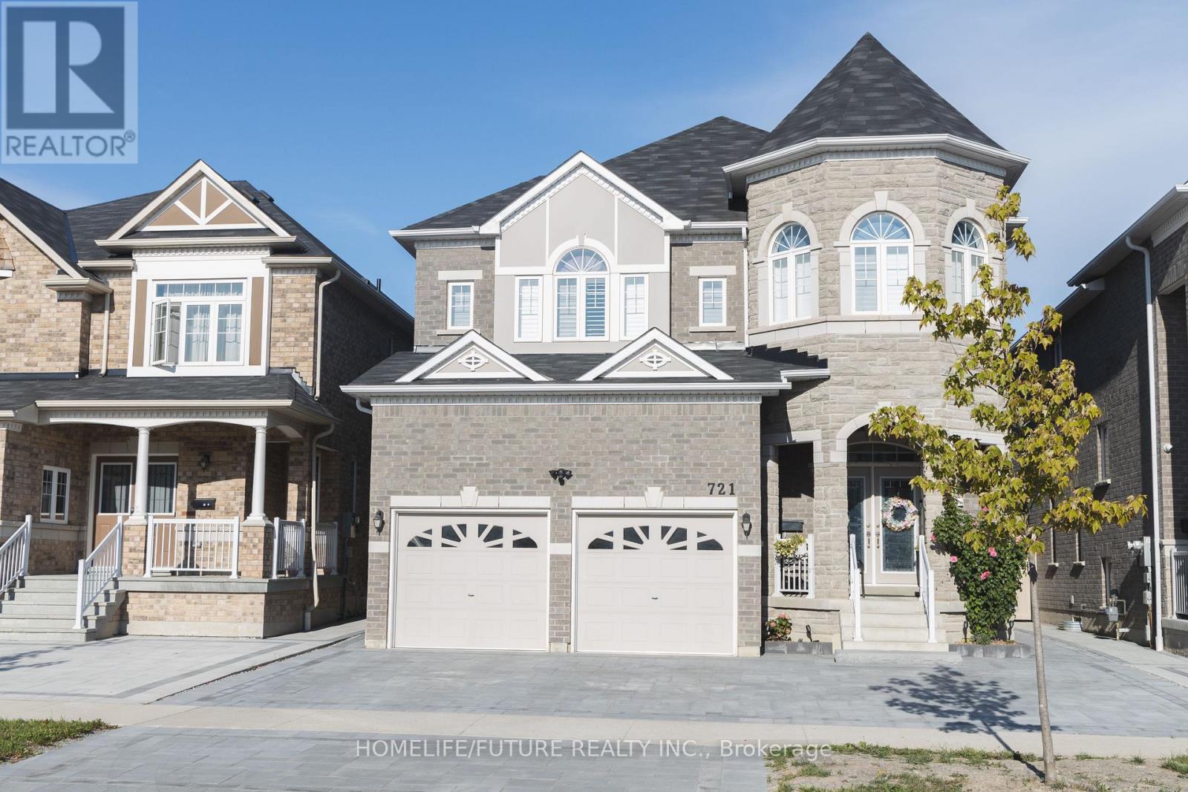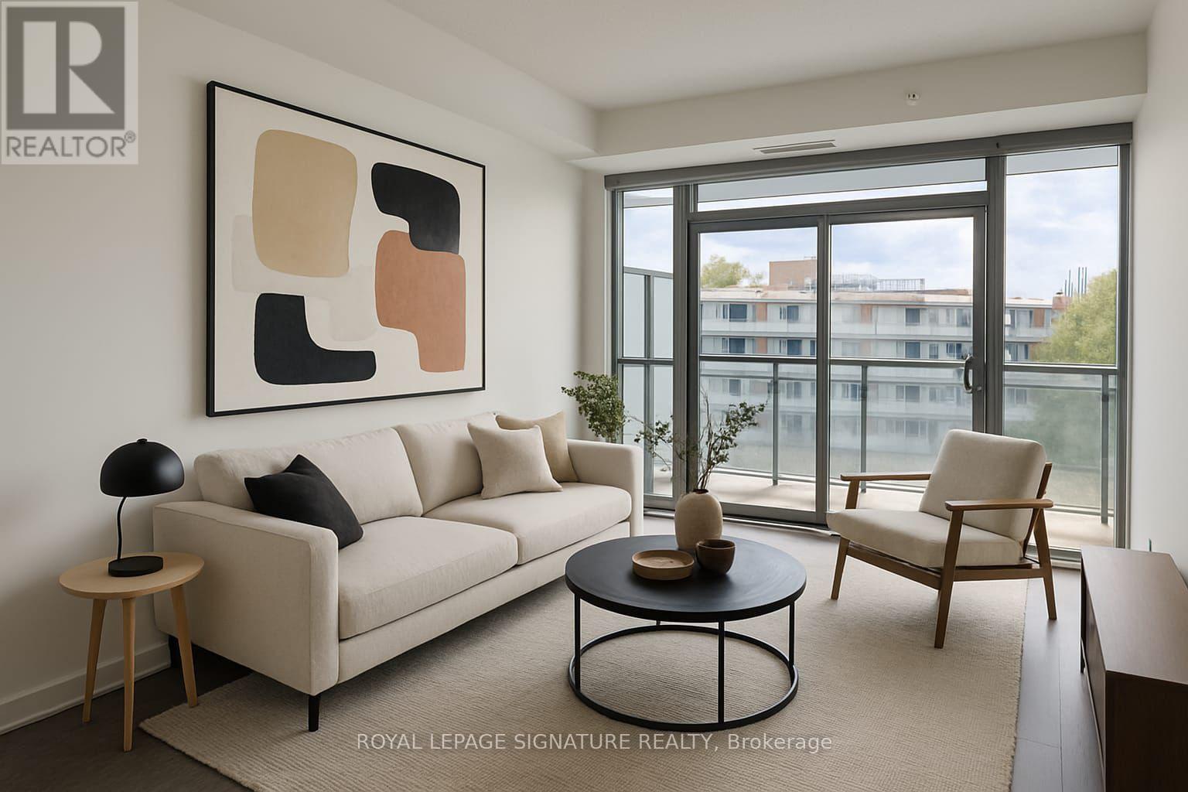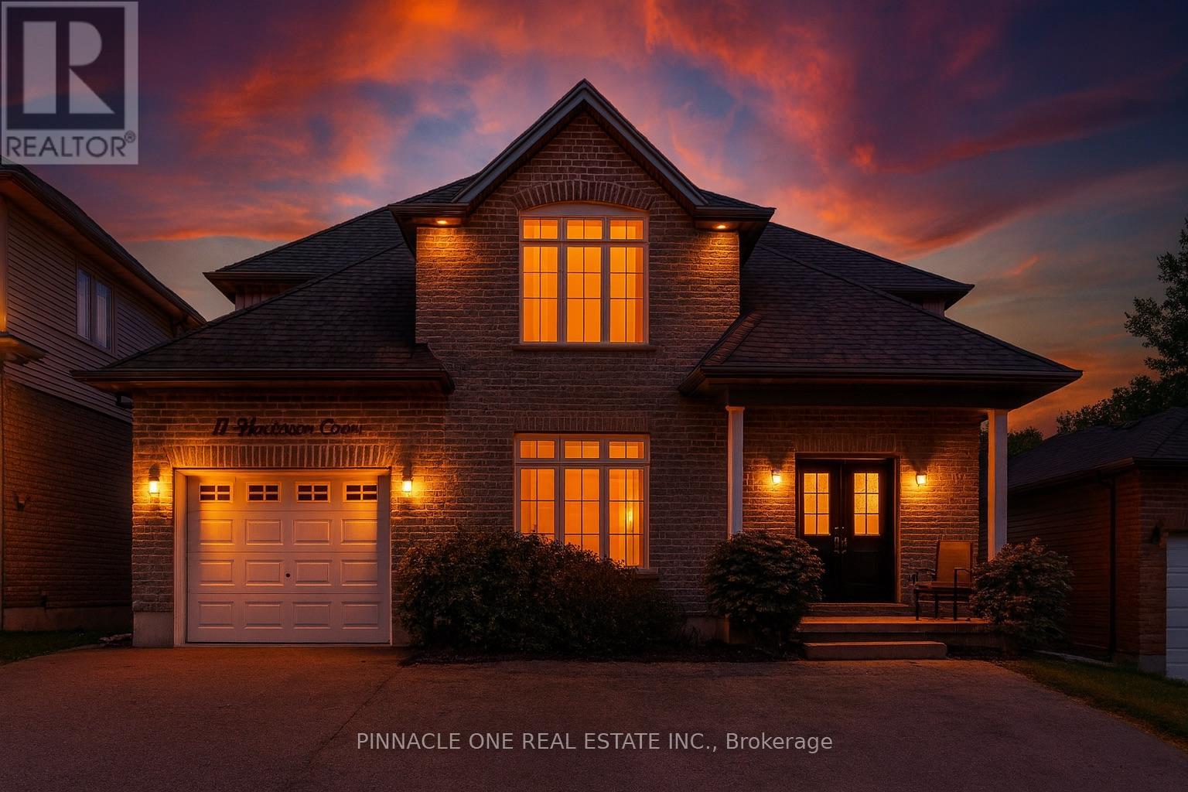106 - 15 Brookbanks Drive
Toronto, Ontario
Spacious and bright, this 1-bedroom suite at The Brookbanks offers an impressive 960 sq ft of living space. The galley kitchen features crisp white cabinetry, a full set of white appliances, and a convenient breakfast bar with a large window for natural light. The open-concept living and dining area is perfect for relaxing or entertaining. The oversized primary bedroom includes wall-to-wall windows and a walk-in closet for ample storage. Enjoy the convenience of your own private ensuite laundry room with even more storage space. Ready for you to move in and make your own.This prime location offers easy access to the Don Valley Park, Highway 401, and all major public transportation routes, making your commute a breeze. Enjoy the convenience of nearby shopping with grocery stores, cafes, and restaurants. The Shops at Don Mills, renowned for some of the best shopping in Toronto, are also just a short distance away. Parking available to rent. Tenant is responsible for hydro. (id:60365)
1113 - 478 King Street W
Toronto, Ontario
Beautiful 2 Bedroom Suite At Fashion District, 765 Sq Ft Of Living Space With A 240 Sq Ft Balcony, Corner Unit, Beautiful Courtyard View, 10Ft Ceilings. A Modern Kitchen With B/I Appliances, Semi Ensuites For 2 Bedrooms. Steps From TTC, Highway, Shopping Boutiques, Restaurants & More. Amenities Include Modern Lobby, Lounge/Bar, Boardroom, Dining Room With Fully Equipped Kitchen And Direct Access To Lounge, Fitness Studio, Guest Suite, Bicycle Parking. (id:60365)
3005 - 20 Richardson Street
Toronto, Ontario
Luxury living in the heart of downtown! This high-floor 2 bed, 2 bath corner suite at Lighthouse East Tower features floor-to-ceiling windows, a wrap-around balcony, and unobstructed city and lake views. The split-bedroom layout offers privacy, while the modern kitchen with built-in appliances and upgraded quartz countertops adds both style and function.Enjoy unmatched convenience steps to the Financial District, Union Station, George Brown, Sugar Beach, St. Lawrence Market, Distillery District, Harbourfront, Scotiabank Arena, Rogers Centre, TTC, Loblaws, restaurants, and quick access to the Gardiner Expressway.5-star amenities include an Xtreme Fitness Centre with multiple training zones, yoga/pilates and dance studios, theatre, art studio, community garden plots, shared basketball/tennis courts, social lounges, catering kitchen, BBQ terrace, and serene zen garden. (id:60365)
Main - 310 Gladstone Avenue
Toronto, Ontario
Welcome to the "Main" unit of 310 Gladstone ave, comprised of the main floor and the basement. This freshly updated main floor apartment is accessed from the rear of the property where you have sole use of a mature city garden and a detached 1.5 car garage off the laneway. Enjoy a hybrid fruit tree that grows apricots, plums and cherries, as well as a grape vine! Step inside to an open-concept eat-in kitchen that is large enough to also contain a small dining table, also right inside is a full 4-piece bathroom with heated floors. With a large living and dining room on the main, and an enormous primary bedroom with a 3-piece ensuite in the basement, you can choose how you want to use the flexible space! (The front room has been used as a bedroom in the past). Live in one of Toronto's most dynamic neighbourhoods! Steps to trendy Ossington, Dovercourt Village, Brockton Village, Little Italy & Dundas West. TTC, parks, top-rated schools, and community amenities. A rare find in an unbeatable location! (id:60365)
2509 - 15 Holmes Avenue
Toronto, Ontario
Welcome To Azura Condos. Newly One Bedroom Unit Features Spacious Balcony, Unobstructed Stunning East View, Floor To Ceiling Windows. Functional Layout And Modern Finishes. Enjoy All The Conveniences The Condos Location Offers; Close Proximity To The Subway, Parks, Schools, Restaurants, Shops And Amenities In The Neighbourhood. (id:60365)
1810 - 10 Navy Wharf Court W
Toronto, Ontario
Bright, Harbor view, New renovation 1 Bdrm + Den, With Balcony, Locker, Parking Spot, and All Utilities Included! This New New New condo features laminate floors throughout and new painting, and is move-in ready! Well-Maintained Building Offers Access To 30,000 Sq. Ft. Entertainment & Fitness Facility! Amenities include a 25 m indoor pool, Hot Tub, Sauna, Bowling, Tennis Court, Squash Court, Basketball Court, Gym, Running Track, Party Room, Outdoor BBQs, kids' playroom, and more! Located In The Heart Of Downtown Toronto! Close Proximity To Ttc, Union Station, Harbourfront, Cn Tower, Rogers Centre, Shopping, Great Restaurants & Hospitals! (id:60365)
N502 - 455 Front Street E
Toronto, Ontario
WIFI INCLUDED IN MAINTENANCE FEE (~$55 PER MONTH). Fantastic 944 Sq Ft Corner Suite in the award-winning Canary District Condos. Bright and Sunny, Floor To Ceiling Windows. This dream 2 Bed + Den unit boasts a modern, fully-equipped kitchen featuring high-end, built-in appliances with ample storage. Plenty of building amenities available to enjoy including a media room, a party room, a well-equipped gym with steam rooms and an outdoor rooftop patio with BBQs. Commuting is a breeze with convenient access to the TTC King Streetcar and the DVP. Step outside and find yourself surrounded by delectable restaurants, a brand-new grocery store next door, the historic Distillery District, scenic bike trails, lush parks and sprawling green spaces. (id:60365)
Bsmt - 721 Audley Road S
Ajax, Ontario
This is a beautiful brand new custom renovated 2 bedroom basement suite! This stunning unit features a bright and airy living room and an open concept kitchen with stainless steel appliances! Located within a prestigious neighbourhood, just minutes from the Ajax waterfront, this home offers access to the Highway 401, 412, schools and shopping centers. Enjoy living within a lakeside community that combines convenience with tranquility! (id:60365)
506 - 99 The Donway W
Toronto, Ontario
Welcome to Flaire Condos at the Shops at Don Mills! This spacious 1+1 bedroom, 2-bathroom suite offers modern living with a highly functional layout. The open-concept living and dining area flows seamlessly into a sleek kitchen featuring stone countertops, stainless steel appliances perfect for entertaining. The large den isideal as a home office or guest room, while the primary bedroom boasts floor-to-ceiling windows, a walk-in closet,and a private ensuite.Enjoy unobstructed west-facing views from your oversized balcony, bringing in natural light throughout the day.Additional highlights include 9 ft ceilings, in-suite laundry, and premium finishes.Residents of Flaire Condos enjoy concierge service, a fully equipped fitness centre, party lounge, rooftop terrace with BBQs, and visitor parking. Step outside and discover endless lifestyle perks: world-class eateries, cafés, banking, pharmacies, and medical buildings all within walking distance. Enjoy the nearby Don Valley Greenbelt with its walking trails, bicycle paths, picnic areas, and bird & wildlife watching. Just moments away, Edwards Gardens hosts year-round events and the Aga Khan Museum offers culture and inspiration. Plus, with the upcoming Metrolinx transit expansion, commuting will be more seamless than ever! (id:60365)
46 Warner Lane
Brantford, Ontario
Welcome home to 46 Warner Lane in Brantfords highly desirable Empire South community of West Brant. This 3-bedroom, 2.5-bathroom, 2-storey home offers 1,445 sq. ft. of above-grade living space, a single attached garage, a fully fenced backyard, and an unfinished basement ready for your personal touch. The carpet-free and freshly painted main floor begins with a welcoming foyer and convenient 2-piece powder room. An open layout connects the spacious living room, dining area, and kitchen. New luxury vinyl plank flooring extends from the foyer into the living room, creating a seamless and stylish flow. The kitchen is equipped with stainless steel appliances, including a built-in dishwasher, and the dining area features sliding doors that lead to the backyard. The living room, complete with a cozy gas fireplace, offers the perfect space for relaxing or entertaining. The second floor offers three bedrooms, including a primary suite with a charming bay window overlooking the front yard and a private 3-piece ensuite with a tiled glass shower. A 4-piece main bathroom completes this level, providing comfort and convenience for the entire family. The unfinished basement adds flexible space for storage or future development. The fully fenced backyard offers a safe space for kids and plenty of green space for entertaining. This lovely West Brant home is located close to excellent schools, trails, parks and more. (id:60365)
11 Henderson Court
Ingersoll, Ontario
Welcome to 11 Henderson Court, a stunning and spacious family home tucked away on a quiet cul-de-sac in the heart of Ingersoll. Offering nearly 3,000 square feet of beautifully finished living space on an exceptional 55 x 230-foot lot, this property combines luxury, comfort, and an unbeatable location. The main level features a massive kitchen that serves as the heart of the home, perfect for family gatherings and entertaining. Upstairs you'll find four generously sized bedrooms, while the fully finished basement offers two additional bedrooms, a second kitchen, and a full bathroom ideal for multi-generational living or hosting guests. Step outside to your private backyard oasis, complete with an inground pool, hot tub, a pool house and a huge deck overlooking the expansive yard. This outdoor space is perfect for summer entertaining, weekend relaxation, or simply enjoying the peaceful surroundings. The property's prime location means you're just minutes from excellent schools, shopping, dining, and recreational facilities. Quick access to Highway 401 makes commuting to London, Woodstock, and surrounding areas a breeze, and Ingersoll's VIA Rail station offers convenient train service between Toronto and Windsor. Residents enjoy a vibrant community with local parks, trails, cultural attractions, seasonal festivals, and a charming downtown core. Nearby cities offer expanded shopping and amenities, while beaches along Lake Erie and Lake Huron are within an easy drive for summer day trips. This rare offering blends space, privacy, and lifestyle in one of Ingersoll's most sought-after neighbourhoods. (id:60365)
45 Cathedral Street
Hamilton, Ontario
Beautiful Waterdown townhome backing onto greenspace! This bright and spacious freehold townhome offers a private backyard overlooking greenspace. From the great room, step into the bright eat-in kitchen with direct access to a huge deck to enjoy summer BBQs or simply get some R&R. The front room adapts to your needs, perfect as a dining room, formal living room, or home office. Upstairs, all bedrooms feature organized closets, while the gorgeous Primary Suite boasts a walk-in closet and a relaxing ensuite with soaker tub and double-sided fireplace. The finished lower level offers additional living space, with a bright rec room, an oversized laundry area with ample room to sort, fold, and organize, and a utility space with a convenient workshop for all your DIY projects. Additional highlights include driveway parking for two cars and direct backyard access right through the garage - a rare convenience that makes gardening and outdoor projects hassle-free. Set in a sought-after Waterdown location, this home is within walking distance to shopping, schools, the YMCA, and Memorial Park with its baseball diamond, splash pad, and skating loop. Quick access to Hwy 6, 403, 407, QEW, and Aldershot GO Station. A must-see home in a prime family-friendly neighbourhood! (id:60365)













