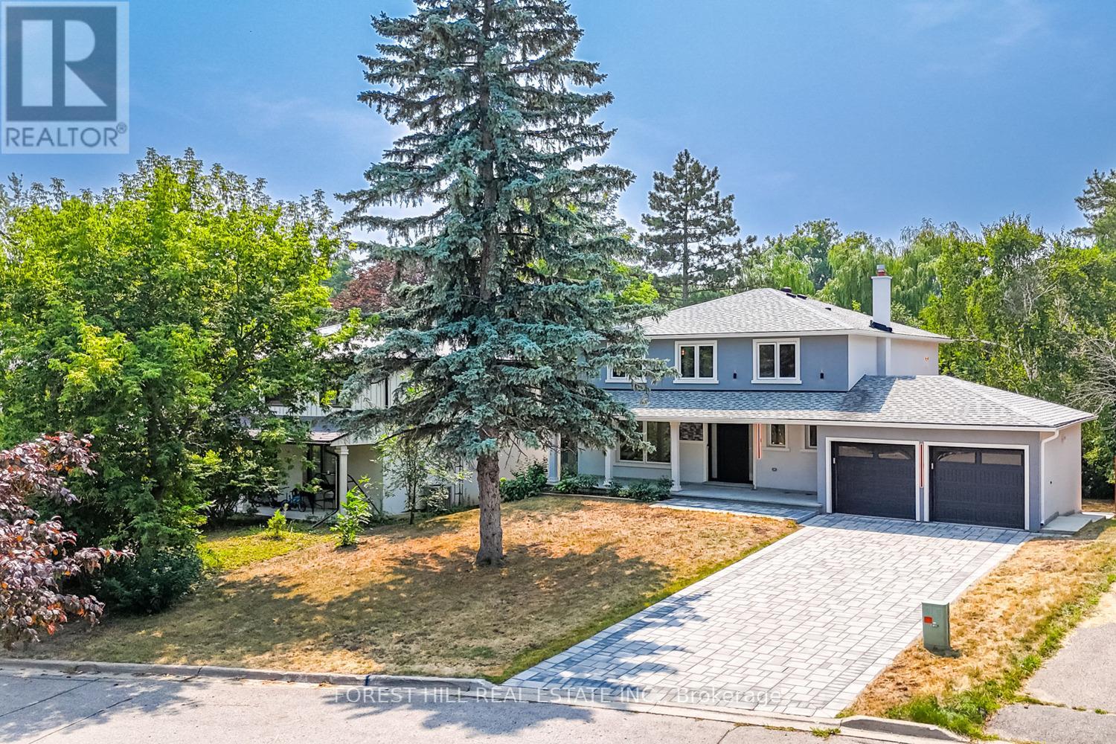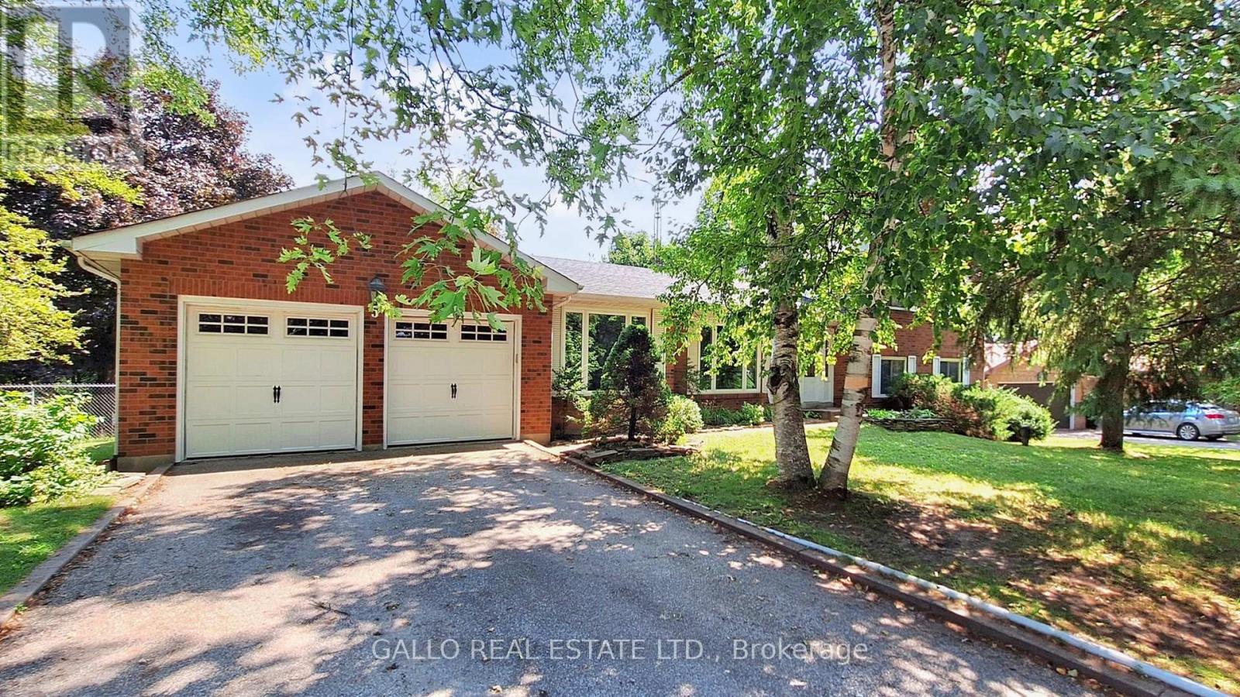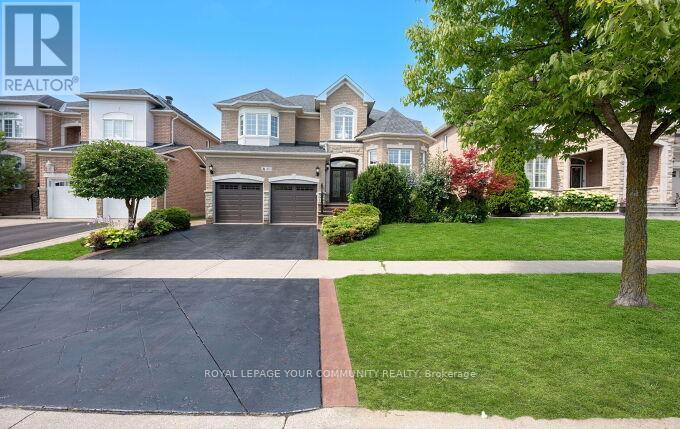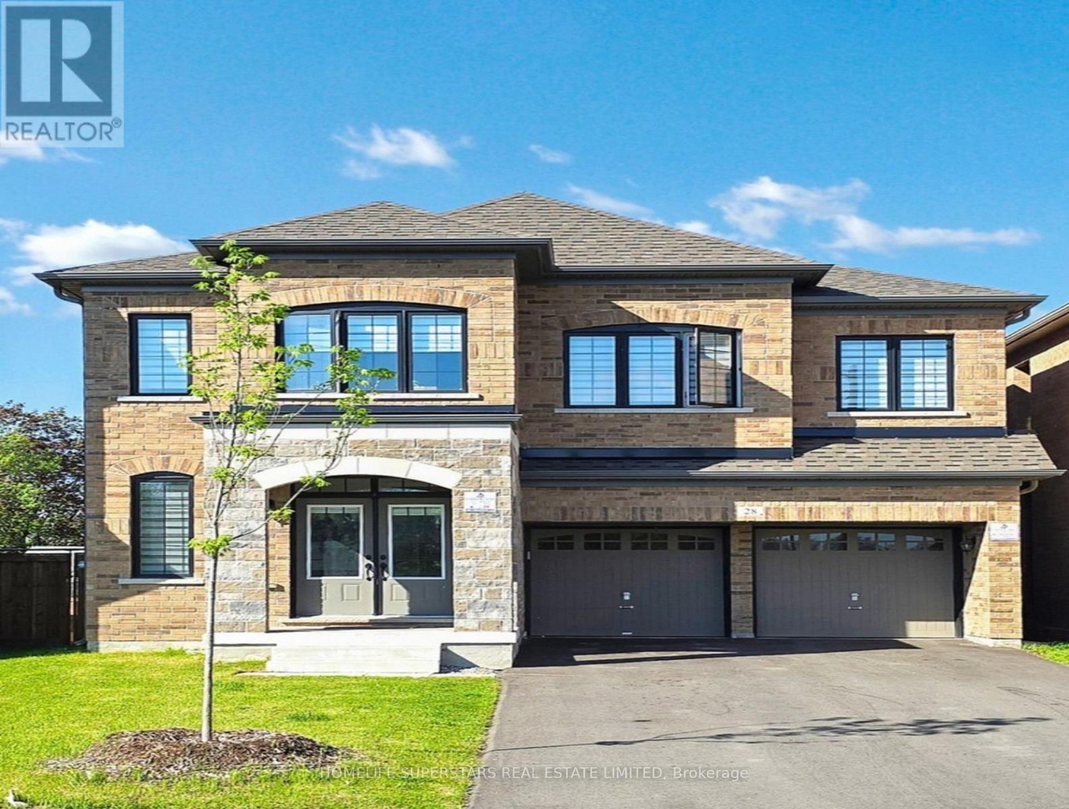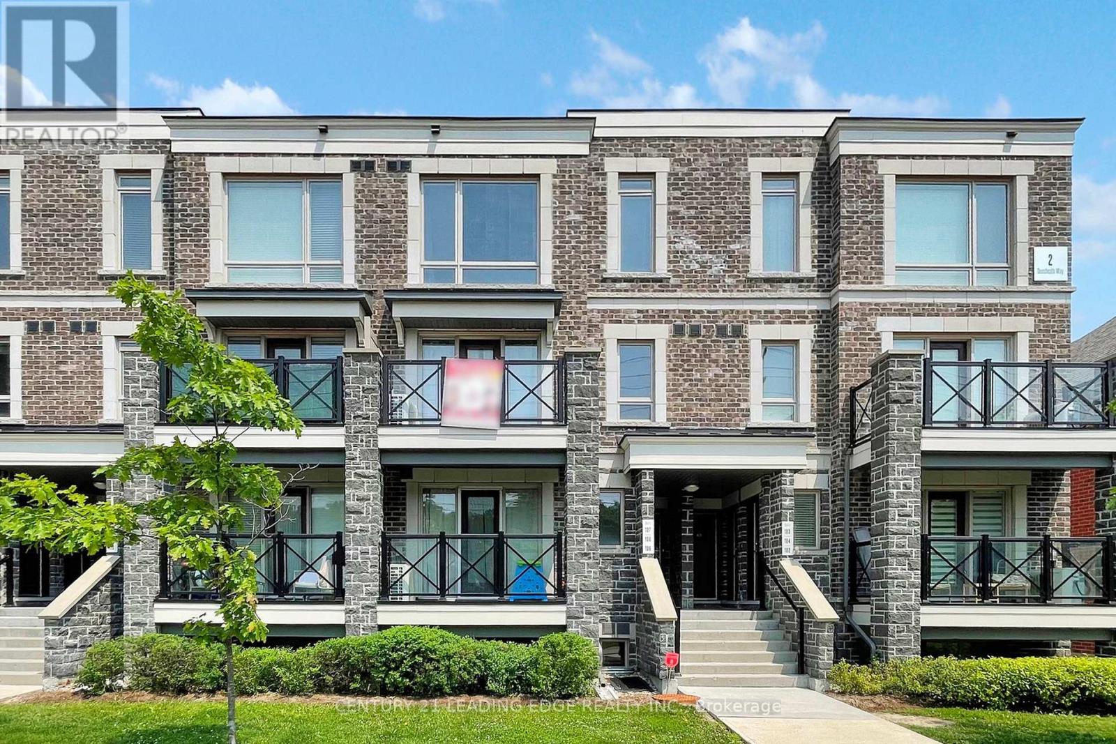30 Moffat Crescent
Aurora, Ontario
The Perfect 4 Bedroom Detached Home In The Prestigious Aurora Heights Community * Situated On A Private Crescent * Premium Lot Featuring A Walk Out Basement & Beautiful Brick Exterior * Double Door Garage With Long Driveway * Stunning Curb Appeal Surrounded By Mature Trees For Ultimate Privacy * Fully Fenced Backyard Oasis With Outdoor Heated Gazebo Perfect For Entertaining * Interlocked Backyard With Additional Storage Shed * Bright & SunFilled Home With Large Expansive Windows Throughout * Updated Gourmet Kitchen Featuring Top Of The Line Stainless Steel Appliances, Double Undermount Sink, Upgraded Faucet, Modern Backsplash & Sleek Cabinetry * Breakfast Area W/O To Large Deck Overlooking Backyard * High Quality Hardwood & Laminate Floors * Pot Lights In Key Areas Including Kitchen * Warm & Inviting Family Room With Wood Burning Fireplace * All Bedrooms Generously Sized With Ample Closet Space * Primary Bedroom Retreat With Spa Inspired Ensuite, Oversized Walk In Closet & Modern Vanities * Finished Walk Out Basement Apartment With Separate Entrance, Laundry & Income Potential * Includes Rough In For Central Vac & Home Security Features * Move In Ready * All Mechanicals In Excellent Working Condition * Minutes To Yonge St, Transit, Shops, Entertainment, St. Annes School & St. Andrews College * A Must See! (id:60365)
130 Moores Beach Road
Georgina, Ontario
Your Lakeside Story Begins Here. Tucked away on a quiet, tree-lined road and right on the shores of Lake Simcoe. This is more than a home, it's a breath of fresh air. Whether you're looking for a weekend escape, a forever family haven, or a place to slow down and reconnect with nature, this home delivers peace, family-raising space and possibility of equal measure. Set on a spacious, beautifully treed lot, this charming property offers the best of outdoor living - think morning coffee on the porch, evenings by the firepit/the dock/the deck, and summer days spent walking barefoot to the water's edge and just getting in! The home itself blends cottage comfort with everyday convenience: warm, homey finishes, cozy living spaces and large windows that invite in the panoramic lakeview, sunlight, and lake breezes. Inside, you'll find an open-concept layout perfect for gathering, 3 spacious bedrooms and 2 baths, a well-equiped kitchen with generous prep space, a bright living area with views of the surrounding greenery. Outside, the private yard feels like your own slice of nature - ideal for hosting, gardening, or simply doing nothing at all. And with the lake at your property edge, swimming, boating, or fishing can be part of your everyday rhythm. Located only 90 minutes from the GTA, Pefferlaw offers small-town charm with easy access to shops, schools, and essentials. Whether you're retiring, relocating, or investing in a lifestyle you've always dreamed of, this is a place where life slows down in all the right ways. (id:60365)
6 - 6 Adams Court
Uxbridge, Ontario
Enter 6 Adams Court and take in the impressively spacious main floor of this 2-story home; feeling even larger than its 1,644 square feet. From the moment you enter, you're welcomed into a bright, open-concept living space flooded in sunlight from oversized windows that span the entire rear of the home. Sharing common walls only on the garage (on both sides) ensures a different peace & tranquility than normally expected in townhouse living. The main level offers an ideal blend of comfort and function, with cozy living and dining areas plus a bright eat-in kitchen featuring direct deck access, modern appliances, lots of cabinet & counter space & definitely room to entertain. Upstairs, discover two exceptionally large, light-filled bedrooms, each with its own private ensuite. The primary suite is surprisingly oversized, boasting a 5-piece bath and a walk-in closet with additional space for lounging or home office setup. One of the standout features is the newly updated, walk-out basement. With large windows and direct outdoor access, this lower level feels anything but below ground. It adds valuable living space with a full-size third bedroom and room to create a media lounge, home gym, or guest retreat. Freshly painted and thoughtfully updated throughout, this homes size, bright feel & functional layout exceeds expectations & provides a truly elevated living experience. Maintenance fee includes building insurance, water & sewer, all lawn care, snow removal including driveway, visitor parking, building exterior. (id:60365)
2220 Richardson Street
Innisfil, Ontario
Welcome to 2220 Richardson Street, Innisfil Your Perfect Family Retreat! Nestled in a quiet, family-friendly neighbourhood, this beautifully maintained home offers the perfect blend of comfort, space, and convenience. Featuring a total of four bedrooms and three of bathrooms, this property sits on a generous lot and is ideal for growing families, retirees, or investors looking for a solid opportunity in a thriving community. Step inside and be greeted by a bright and airy layout with open-concept kitchen, large windows, and beautiful flow of natural light. The heart of the home is the spacious kitchen with modern appliances and ample cabinetry, flowing seamlessly into the dining and living areas perfect for entertaining or cozy nights in. Enjoy the outdoors with a private backyard, ideal for barbecues, gardening, or letting the kids play freely. The large driveway provide plenty of parking and storage. Located just minutes from schools, parks, shopping, and beautiful Lake Simcoe, this home offers the best of Innisfil living. Whether you're commuting to the city or enjoying a relaxed lifestyle close to nature, 2220 Richardson Street delivers on every level. Special Rate offer limited time, 3 year fixed rate of 3.69% inquire for details. (id:60365)
43 Thorny Brae Drive
Markham, Ontario
**Stunning**Backing Onto RAVINE With Rare 65 Ft Frontage & Lavishly COMPELETLY RENOVATED & UPGRADED INTERIOR & EXTERIOR :2024 &2025-- Spent $$$) W/Amazing Curb-Appeal Situated In A Peaceful Mature-Fam Oriented Neighborhood of Royal Orchard**B-E-A-U-T-I-F-U-L & Luxurious Renovation (Too Many To Mention * Seeing Is Believing *Feels Like A Model Home)**. Amazingly Spacious Main Floor W/Lots Of Windows Allowing Natural Sunlight *Functional Layout W/Office On Main Flr & Open Concept Fam Rm/Lr Rm Combined----Gourmet/Reno'd Kitchen W/Spacious Breakfast Area & Walkout To A New Deck. The Second Floor Offers Four Spacious Bedrooms, Each with Its Own Ensuite Bath, Along with a Brand-New Laundry Room. The Bright, Sun-Filled Walkout Lower Level Opens to a Pool-Sized Private Backyard Oasis with Year-Round Ravine Views Perfect for a Cottage-Like Retreat in the City. This Unique Lower Level Features A Huge Rec Room, Sunny Bedroom & Elec/Plumbing Rough-Ins Ready To Install The Second Kitchen & Second Laundry Offering Endless Possibilities For Multi-Generational Living or Great Potential Rental income $$$ .**** Features: Brand New Gourmet Kitchen Cabinet & Island W/New S/S Appliances & New Countertop, New Pot Lights ,New Interior & Exterior Lighting ,Fully Renovated Designer Washrooms , Custom Walk-In Closets, Solid New Interior Doors W/Upgraded Frames, New Front Entry and Garage Side Doors , Modern Staircase with Glass Railing and Linear Stair Lights, New Deck W/Glass Railing ,New Windows & Patio Doors (Main & Basmnt). Newer A/C, Newer Furnace (2022), Newer Roof (2022) W/Newer Soffits, New Exterior W/Stone & Stucco Finish, New Quality Hardwood Fl & Subflrs (Main/2nd Flrs),New Electric Panel, Smart Thermostat & Ring Doorbell, New Backyard Wood Fencing, New Driveway Interlocking, New Side & Back Concrete Work, Fresh Paint Throughout *** A Wonderful--Executive Family Home To See(Perfectly Move-In Condition)**Top-Ranked Thornhill S/S School**Too Many Features & A Must See Home** (id:60365)
5 Thornbay Drive
Whitchurch-Stouffville, Ontario
Situated on a private 1/2 acre lot surrounded by mature trees, this 5 level sidesplit with 2 car garage offers the perfect blend of space and convenience. The home features country style kit with W/O to covered porch ,ideal for outdoor dining and relaxing. Main floor office provides quiet workspace ,while 5 bedrooms & 3 baths ensure plenty of room for the whole family. Cozy family room with brick FP & W/O to private yard. Formal living & dining room, walk-in pantry. Ideally located to all amenities. An opportunity to own a versatile home with room to grow -inside and out .Located on a quiet cul-de-sac in an established neighbourhood (id:60365)
40 Barberry Crescent
Richmond Hill, Ontario
A Stunning Detached home on a very Quiet Crecent in a much-desired Neighbourhood. Features an Excellent & Functional floor plan, with all Large Principal Rooms. As per Plans, 2971 Sq Ft. Above Grade. A Sun Filled Home! Features an Open to Above Foyer, High Ceilings, spacious Library/Den with High Ceilings. Upgraded Hardwood Floors on both levels. A Large Upgraded Gourmet Kitchen with Extended Cabinets, Granite Counters & Backsplash, & Centre Island. Large Kitchen Patio Doors. Kitchen 0ver Looks the Large Family Rm with Gas Fireplace, & Large Window. Includes Custom Cabinets in the family Room. Elegant Open Concept on the Main Floor. Crown Mouldings thru out. Pot lights Inside & Out . A Beautiful Circular Staircase. Beautiful Brick & Stone Facing. Complete Professionally Landscaped Property. Pattern Concrete all around. A Large Private Setting Lot. Large Backyard Patio Area. A New 12x20 Backyard Gazebo. Garden Shed. Perfect home for Entertaining. Original owners, Lots of recent upgrades. Very Well-Maintained Property. Flexible Closing! (id:60365)
306 Cawthra Boulevard
Newmarket, Ontario
SPACIOUS 50 X 100 FT LOT IN A PRIME NEWMARKET LOCATION - A RARE FIND FOR FIRST-TIME BUYERS OR RENOVATORS! Don't miss this incredible opportunity to own in one of Newmarket's most desirable and family-friendly neighbourhoods. Enjoy unbeatable convenience with Rogers Public School and the Newmarket Health Centre hub just down the road, and easy walking access to Fairy Lake Park, picturesque conservation trails, and the vibrant historic downtown district, home to local restaurants, boutique shopping, and year-round community events. With public transit close by and all major amenities less than 10 minutes away - including the Upper Canada Mall, Newmarket GO Station, and the expansive Ray Twinney Recreation Complex - this location checks every box for accessibility and ease. This cozy home sits on a generous 50 x 100 ft lot with mature trees, a fully fenced backyard, a spacious deck perfect for entertaining or relaxing, and a handy garden shed for extra storage. Inside, the sunlit living room with oversized windows flows seamlessly into the dining area, while the eat-in kitchen with a delightful bay window and a full 4-piece bathroom round out the main floor. Two bedrooms are located upstairs, with a third private bedroom in the finished basement, along with a versatile rec room and a dedicated laundry area. This is a prime opportunity for first-time buyers or renovators looking to break into a sought-after community - bring your vision and unlock the full potential of this charming property in the heart of Newmarket! (id:60365)
28 Great Railway Court
Vaughan, Ontario
Unbelievable price for this a rare gem home in Kleinburg's exclusive enclave in a Nashville Road community, a stone throw away distance from the estate homes offers over 3,200 sq. ft. of thoughtfully designed living space on a premium pie shaped 161 ft deep lot. Built in 2022, this home combines elegance, practical functionality, and untouched rare find walkout basement with a private entrance perfect to be built for rental income or extended family. Refined finishes define the main floor, with hardwood flooring, porcelain tiles complemented by an open concept and family sized white gourmet kitchen with quartz counters and back splash. The main floor boasts 9 ft ceiling through out ,living/dining room, open concept family room with cozy fireplace overlooks upgraded kitchen offers extended pantry and top of line appliances and breakfast area with huge island. The office on main floor could be a home office/ nursery or a day bedroom. Yes, the house offers a walk in coat closet besides another regular coat closet and a mud room. Upstairs also 9 ft ceiling and five spacious bedrooms offer the perfect retreat. The primary suite boasts double walk-in closets, coffered ceilings, and a spa-like 5-piece ensuite with a freestanding tub and glass-enclosed shower. All other four bedrooms are attached as A Jack-and-Jill bathroom and a second-floor laundry room with washer and dryer add everyday convenience. Br3 and Br 5 also offers walk in closets. The untouched walkout basement opening in the deep pie shaped lot is waiting for your creative thoughts and implementation. Hard to find court location with deep lot. No sidewalk. Ideally located minutes from Hwy 427, Kleinburg Village, Vaughan Mills, and top amenities, this is a rare opportunity for luxury living in a sought-after community. (id:60365)
107 - 2 Dunsheath Way
Markham, Ontario
Best Deal in Markham, No Doubt! Priced to sell! Welcome to 2 Dunsheath Way #107! Modern Living in Cornell! Not a Basement Unit! Step into this bright, stylish stacked townhome located in the heart of Markham's highly desirable Cornell community. Perfect for first-time buyers or savvy investors, this well-maintained home offers modern finishes and smart design throughout. Enjoy an open-concept layout with pot lights, sleek laminate flooring, and a contemporary kitchen featuring stainless steel appliances, ideal for everyday living and entertaining alike. The unit also includes one parking space and a private locker for added convenience. Unbeatable location just steps from public transit and minutes to Hwy 407, Markham Stouffville Hospital, top-rated schools, parks, shopping, the library, and the community centre. Move-in ready and full of charm, this home is your opportunity to own in one of Markhams most vibrant and connected neighbourhoods. Dont miss out, book your showing today! (id:60365)
3772 Mangusta Court
Innisfil, Ontario
Welcome to 3772 Mangusta Court, a waterfront luxury townhome nestled in the heart of Friday Harbour Resort. This exceptional three-story property offers a rare opportunity to own in one of Ontarios most exclusive communities, just a short drive from Toronto.Step inside and be greeted by panoramic water views from every level, flooding the home with natural light through floor-to-ceiling windows. The open-concept layout features a gourmet kitchen equipped with premium appliances, a spacious dining and living area with cathedral ceilings and a fireplace, and sleek glass railings that add a touch of modern elegance.The upper level boasts a serene primary suite with a spa-style ensuite and a private terrace overlooking the marina. A large family room with a designer wet bar and custom-built-in cabinetry throughout completes the homes functionality. Beyond its luxurious features, ownership comes with access to a full-service 600-acre resort community. Explore over 200 acres of nature trails, unwind at the private Beach Club, enjoy multiple pools, tennis courts, and a state-of-the-art fitness centre. The 18-hole championship golf course and marina boardwalk, lined with shops, restaurants, and cafes, provide convenience and leisure at your doorstep. Mangusta Court is more than just a home; its a lifestyle defined by exclusivity, comfort, and everyday escape. Includes eight resort access cards for family use, if you're seeking something truly special, this must-see property is worth considering. (id:60365)
322 - 15 Whitaker Way
Whitchurch-Stouffville, Ontario
**Two side-by-side Parking spots** Welcome to stylish, contemporary living in this chic 2-bedroom stacked townhouse. Featuring 9' ceilings on the main floor and bright floor-to-ceiling windows throughout! The kitchen features stainless steel appliances and loads of counter space. The large living/dining room and attached balcony gives you plenty of room to relax or entertain. The second floor includes two large bedrooms, ample closet space, 4-piece bath and in-suite laundry. Step upstairs to the 17' x 19' private rooftop patio to refresh & rejuvenate in your own exclusive outdoor space. Or share the space with your friends and family! Unit 322 includes two side-by-side underground parking spots and a storage locker! Located in a vibrant, friendly community within walking distance to shopping, restaurants and bike trails! (id:60365)





