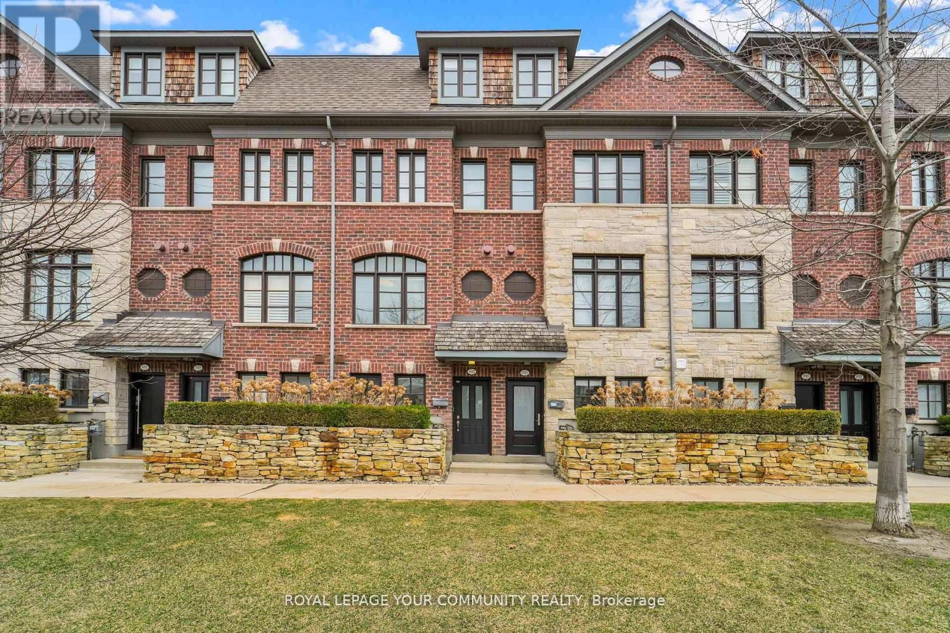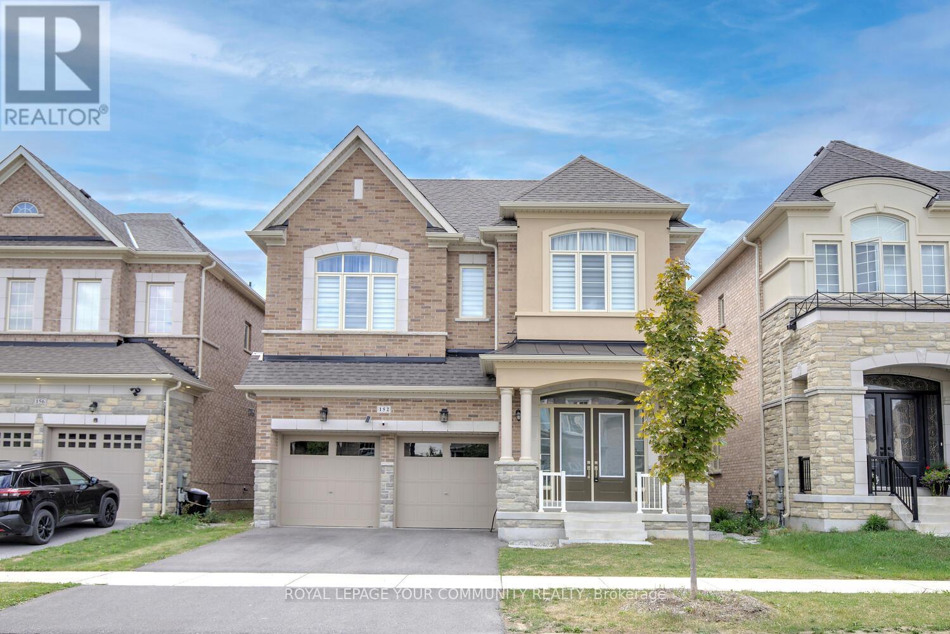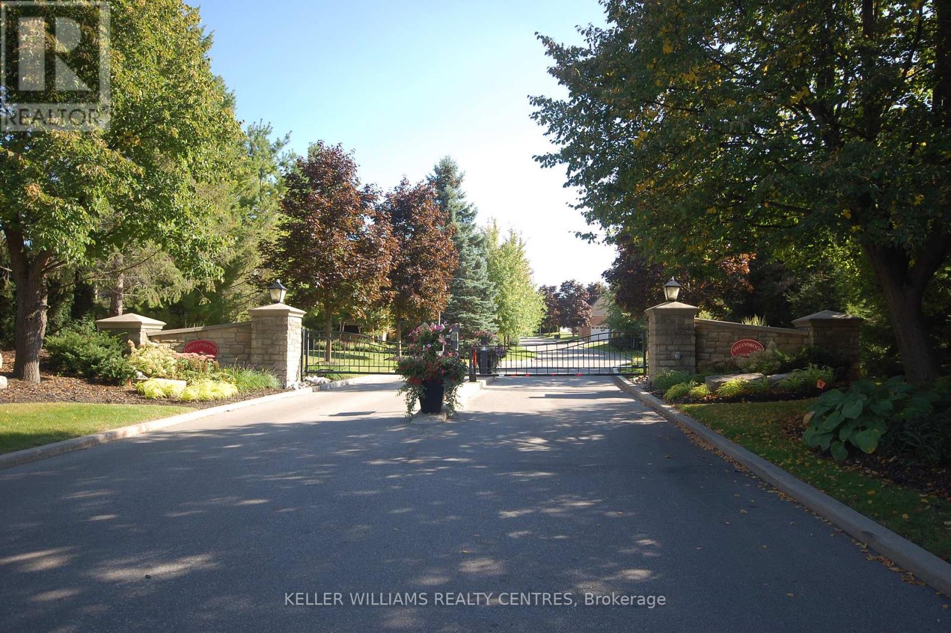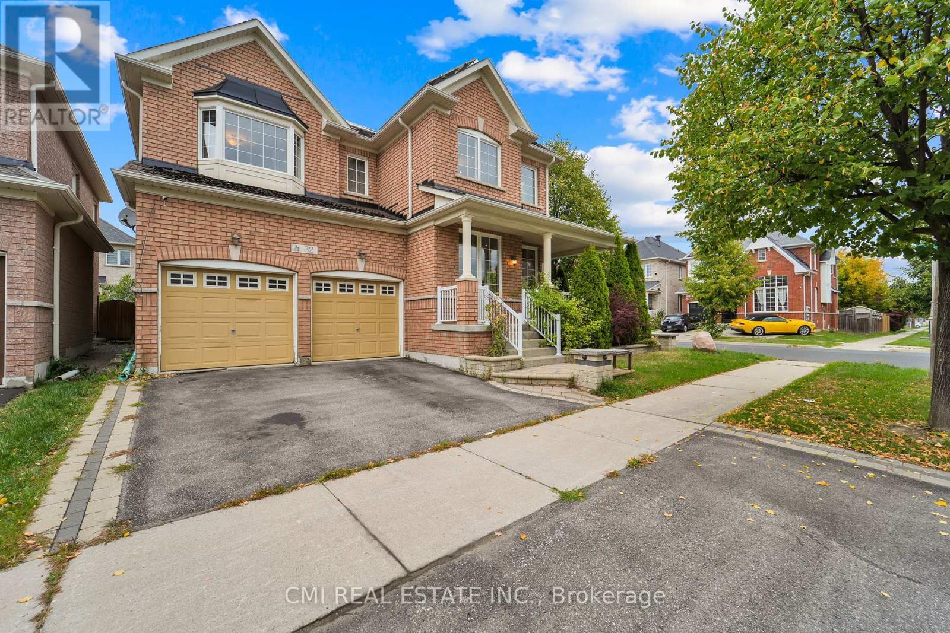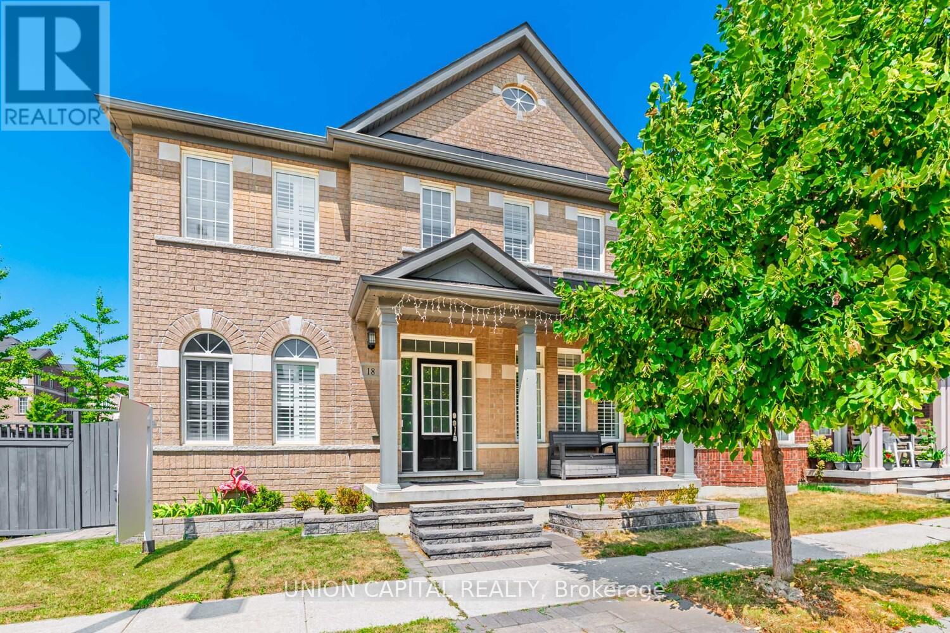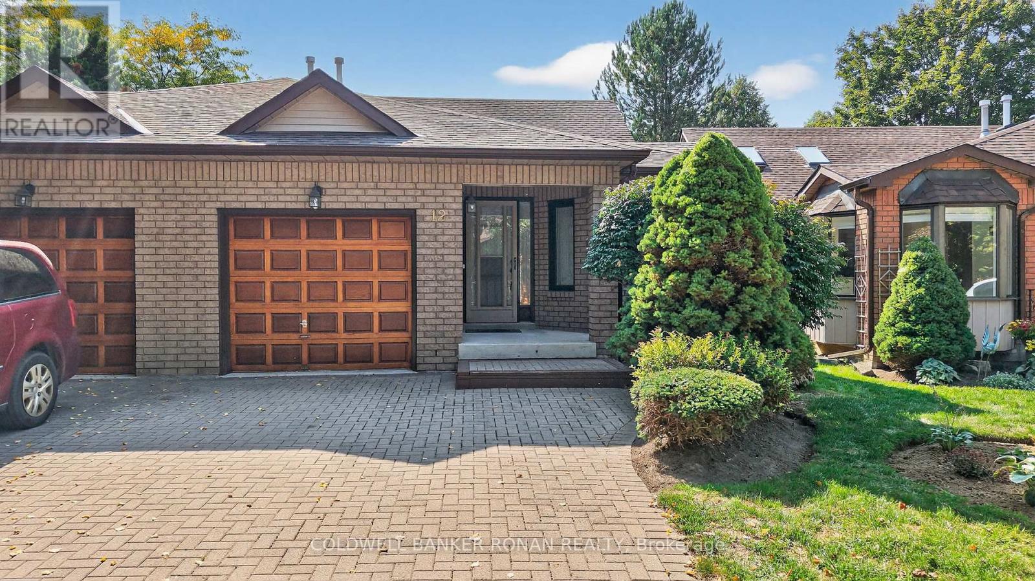8327 Kipling Avenue
Vaughan, Ontario
Family-ready Woodbridge townhouse! This spacious 3+1 bedroom, 3-bathroom layout offers the perfect blend of comfort and style. Hardwood floors flow throughout the main living areas, leading to a large, eat-in kitchen with a centre island - ideal for family gatherings. Step out from the kitchen to a private deck with a gas BBQ hookup, perfect for summer entertaining. The primary suite boasts a luxurious custom double walk-in closet and a spacious 5-piece ensuite bath. Custom built-in closets are featured in all bedrooms. Enjoy the warm ambience of the living room, featuring a cosy gas fireplace with a stone accent wall and built-in shelving. A double car tandem garage provides ample parking and storage. Located in a family-friendly area, this townhouse is steps away from abundant park space, perfect for outdoor activities. A must-see for growing families! (id:60365)
6 Mackay Drive
Richmond Hill, Ontario
Exquisite New Custom-Built Estate in Prestigious South RichvaleWelcome to a world of refined luxury in one of Richmond Hills most coveted neighbourhoods. This custom-built detached offers over 5,000 sq. ft. of impeccably designed living space, showcasing exceptional craftsmanship and timeless elegance.This architectural gem features 4+1 generously sized bedrooms and 7 beautifully appointed bathrooms,4 gaz fireplace, Steam room in the master bedroom. Each bedroom includes its own private ensuite. The homes stately natural limestone façade sets a sophisticated tone, echoed by the meticulously curated interior finishes.Step inside to discover a residence designed with uncompromising attention to detail featuring intricate crown mouldings, waffle ceilings, ambient rope lighting, and soaring ceiling heights throughout:Main Floor Office: 14 ft ceilingUpper Floors and Basement: Over 13 ft ceilings.A private elevator services all levels of the home, offering effortless accessibility.At the heart of the home lies a chef-inspired kitchen equipped with bespoke cabinetry, quartz countertops, and premium appliances, including:36" Sub-Zero refrigerator/freezer36" Wolf gas range30" Wolf built-in oven Dual Miele dishwashers The fully finished lower level offers a separate entrance and a self-contained apartment ideal for multigenerational living or generating rental income. This suite is complete with a Bosch dishwasher and a full array of upscale finishes.Additional features include:A second laundry in the basement area for added convenienceBasement heated flooring Five zone sprinkler system A comprehensive surveillance system with six cameras for enhanced security This extraordinary residence redefines modern luxury and presents a rare opportunity to own a one-of-a-kind estate in the prestigious South Richvale community.*Realtors check Co-op%( Abv Gd Fin Area/Src:4301 2 floor /MPAC & bsmt 2209 sqft including Unfinished SqFt:495) (id:60365)
152 Stormont Trail
Vaughan, Ontario
Stunning 3-year new showpiece in Vellore Village! Welcome to 152 Stormont Trail where modern elegance and everyday comfort blend seamlessly. This highly desirable 12 ft-ceiling model with the main floor office and walk-out finished basement is one of the most sought-after designs, delivering a breathtaking layout! Features grand foyer with porcelain floors, upgraded 8 ft closet doors and 2 closets; soaring 12 ft smooth ceilings on main floor, primary bedroom & 2nd floor media room; 9 ft & 10 ft smooth ceilings on 2nd floor; upgraded hardwood floors throughout the main and second floors; 3-sided gas fireplace in living & dining room; upgraded kitchen with centre island; main floor office; 2nd floor media room or 5th bedroom; 2nd floor laundry room; 4,500+ sq ft living space (3,398 sq ft above grade); pot lights; primary retreat with walk-in closet & huge spa-like 6-pc ensuite; custom window covers throughout; finished walk-out basement with 2nd kitchen and a separate entranceperfect for in-laws, guests, or extended family. Located in prestigious Vellore Village, youre just schools, parks, Cortellucci Vaughan Hospital, shops, dining, and every modern amenity! Book your private tour today and experience it for yourself! See 3-D! (id:60365)
16 - 470 Falconwood Hollow W
Aurora, Ontario
Falconwood Estates; One of Aurora's best kept secrets. A gated 30 unit enclave of bungaloft townhomes. Quiet and private. Nestled on more than 8 acres in Aurora Estates area of south Aurora. This unit has arguably one of the best locations with south and east rear exposures. It boasts over 4000 square feet of finished space. The main level has both elegance and style with formal living room and dining room. 'Flexibility' is the key descriptor for this unit. The main floor primary bedroom and ensuite permits one floor living. The kitchen provides space for breakfast bar eating or at table eating while having space at one end for family time with a cozy seating area. The basement with its above grade windows and walk out make it all bright and welcoming. The bedroom bathroom combo in the basement would be great suite for inlaws or live in help. With five bedrooms in total there is plenty of room for family or visitors. (id:60365)
65 Worthington Avenue
Richmond Hill, Ontario
Stunning Executive Home in Wycliffe Estates! This fully renovated home blends luxury and functionality with thoughtful upgrades from top to bottom. Located in the prestigious Wycliffe Estates, the property features a main floor office, spacious master with en-suite, updated main bathroom, and hardwood flooring throughout the main level. Enjoy amazing curb appeal and a south-facing backyard oasis complete with a gazebo, flagstone patio, and beautifully manicured gardens. The home includes two fully upgraded kitchens with top-of-the-line stainless steel appliances (main floor and basement), two laundry areas, and pot lights throughout all levels. A separate entrance to the basement offers a 2-bedroom in-law suite or income potential. Upgrades include: roof, furnace exterior finishes, landscaping, engineered hard wood, stairs, All bathrooms, the Basement and more truly move-in ready! Located steps to conservation walking trails, Lake Wilcox, a state-of-the-art community center, bike paths, adult learning center, and just minutes to Hwy 404 for easy commuting. (id:60365)
32 Hislop Drive
Markham, Ontario
Welcome to this stunning and spacious 2799 sq ft detached home in the highly sought-after Box Grove community. This 4+1 bedroom, 5-bathroom residence offers an ideal layout for modern family living. Step inside to an open-concept living area, perfect for entertaining. The large family room flows seamlessly into an open-concept kitchen, featuring abundant cabinetry and a bright breakfast area. A separate dining room provides a more formal space for meals. Upstairs, the expansive primary suite is a true retreat, boasting a large walk-in closet and a spa-like 5-piece ensuite. The three additional spacious bedrooms share two convenient Jack and Jill bathrooms. The finished basement adds incredible value and versatility, with a recreation room and an additional bedroom and full bathroom perfect for a guest suite or a private space for extended family. Outside, the beautiful backyard is ready for all your summer gatherings. This home also features direct access to the garage and is just minutes away from top-rated schools, parks, major highways, shopping centers, and all the amenities Markham has to offer. Don't miss your chance to own a piece of this prime location! (id:60365)
8 Mumberson Court
Markham, Ontario
Welcome to this luxury detached 3-car garage house in the prestigious Cachet Community! Lucky #8 Mumberson Crt is a beautiful home on a quiet St w/ 5 Bedrms & 5 Washrms includg a Professionally Finished Bsmt, offering your family over 6,000 SqFt of Living Space. Features include a grand 2-Storey high ceiling Foyer, 9foot ceilings on the Main Flr, premium hardwood flooring thru out, a bright & spacious layout for your whole family to enjoy. The gourmet Kitchen has granite countertops, maple cabinets, a Bfast Island w/ a wine rack & all S/S appliances. There is a large main flr Office, a huge Family Rm w/ a fireplace & all sun-filled windows overlooking a large & picturesque backyard. Upstairs, the very spacious bedrms all have new Maple Hardwood Flrs, & the Prim Bedrm has a large W/I closet & a large Ensuite w/ a huge jetted tub & a rainfall shower. The other bedrms all have Ensuite bathrms, includg a Jack & Jill Bathrm w/ a rainfall shower. The Finished Bsmt is a designers dream(Yr 2017), boasting a full-Sized Kitchen w/ Granite Countertops & a stunning 2-Tiered Island, premium soft close Cabinetry, an open recreational rm, a fitness area, a Living Rm, & a beautiful 5th Bedrm/Guest Suite w/ a stunning 3-Pc Ensuite Spa Bathrm. An abundance of Pot Lights thru out the space, also includes a 2nd set of Stairs to the Bsmt. Outside, the huge patio in the Backyard is Patterned Concrete, as is the walkway to the front dr. Your children can study in the 2 Top-Ranked HS, St. Augustine CS & Pierre Trudeau SS (St. Augustine CS was ranked Top 6 Out of 746 HS in ON & Pierre Trudeau SS was ranked Top 12 out of 749 HS). Walking distance to Parks & Trails, T&T Supermarket, Cachet Shopping Ctr & Kings Square Shopping Ctr, only mins drive to Hwy 404&407. Near All Amenities, includg the GO, Costco, Home Depot, Canadian Tire, Shoppers, Tim Hortons, Major Banks, DT Markham, Malls, & Main St Unionville. Don't miss this opportunity to own a beautiful home in this highly regarded community! (id:60365)
402 - 55 The Boardwalk Way S
Markham, Ontario
Welcome to Swan Lake Village, one of Markham most desirable gated adult lifestyle communities. This elegant top-floor condo in a 4-storey mid-rise building offers the perfect blend of comfort, style, and resort-style living. Inside, you'll love the 9 ft ceilings, renovated chef's kitchen with bar/prep area, custom woodwork, pot lights, and elegant light fixtures throughout. The well-designed layout includes a spacious living and dining area, a primary suite with large walk-in closet, and a private covered balcony with southern views of greenery and natural sunlight all without anyone living above you... Offering a beautiful view of the city! Beyond your suite, discover a lifestyle like no other: the Swan Club with indoor pool, gym, billiards, library, games area, and terraces overlooking the lake; plus three satellite clubhouses with outdoor pools, tennis & pickleball courts, and event spaces. With 24-hour gatehouse security, underground parking, and maintenance-free living, peace of mind comes standard. Whether you're looking for active living or a low-maintenance retreat, this is a rare opportunity to enjoy luxury, convenience, and community in the heart of Greensborough. Swan Lake Village at 55 The Boardwalk Way isn't just a home is a lifestyle. (id:60365)
7501 5th Side Road
Adjala-Tosorontio, Ontario
Imagine a life where every day feels like a retreat. Set on over 10 acres of complete privacy in coveted South Adjala, this estate combines timeless elegance with the freedom of country living, all just minutes from Tottenham & commuter routes. The winding drive leads you to a residence where architecture & nature live in harmony. Inside, more than 5,000 sq. ft. of airy, light-filled space invites you to slow down & savour the views, floor-to-ceiling windows throughout frame your personal sanctuary, where every season brings a new landscape to enjoy. Hardwood floors, soaring cathedral ceilings, & four fireplaces create an atmosphere that is both sophisticated & welcoming. The heart of the home features 16-foot ceilings & is designed for gathering - a large, open-concept kitchen with premium built-in appliances that flows seamlessly into bright living spaces & out onto decks. The primary suite is your private haven with a spa-inspired ensuite, a dreamy walk-in closet, ensuite laundry, & a walkout where morning coffee tastes better against the backdrop of nature. The lower level was built for connection & celebration: a family room with a wet bar, a glowing fireplace, & walkouts that open to a hot tub & patio for evenings under the stars. Guests or family will feel at home in the spacious bedrooms, while abundant storage ensures both practicality & comfort. Outdoors, the property has been thoughtfully landscaped with native perennial gardens that burst with colour across the seasons & butterfly habitats that bring life & movement to the grounds. Explore private trails through towering woods, unwind in a screened-in gazebo, watch the birds or simply lose track of time surrounded by peace and beauty. Whether hosting grand gatherings or enjoying quiet evenings, this property transforms everyday moments into experiences worth cherishing. This is more than a home - it's a lifestyle, a place where elegance, nature, and privacy meet to create something truly unforgettable. (id:60365)
18 Honey Glen Avenue
Markham, Ontario
LUCKY #18 - Premium Corner Lot By Forest Hill Homes! This beautifully upgraded home features hardwood floors throughout, an elegant oak staircase with upgraded pickets, and fresh paint(2025). The extended kitchen boasts granite countertops, an oversized island, and extra cabinetry for added storage. Enjoy California shutters, crown moulding, and professionally landscaped front and rear yards. EV charging rough-in included. Move-in Ready and waiting for you! (id:60365)
82 Lilac Avenue
Markham, Ontario
This spacious, all-brick, sun-filled home offers a functional layout in a highly desirable neighbourhood. The combined living and dining room features a walk-out to a concrete patio, perfect for indoor-outdoor flow. The kitchen includes a bright breakfast area, while the cozy family room with fireplace is ideal for everyday living. The primary bedroom has a 4-piece ensuite, and all bedrooms are well-sized. The finished basement provides additional living space and a large laundry room. Conveniently located near top-rated schools, parks, and amenities. ** This is a linked property.** (id:60365)
12 Glenwood Drive
New Tecumseth, Ontario
This beautifully maintained bungalow offers comfortable, low-maintenance living in one of the area's most sought-after adult lifestyle communities. Step inside to discover a bright, open-concept living and dining area, featuring a cozy gas fireplace, skylights, and a walk-out to a private deck the perfect place to relax and enjoy views of the treed backyard and immaculate grounds. The spacious primary bedroom is filled with natural light and includes a charming bay window, walk-in closet and semi-ensuite. The finished lower level provides even more living space, complete with a large recreation room with a second gas fireplace, a second bedroom, a den, and a full 4-piece bathroom ideal for entertaining guests. Enjoy easy access to scenic walking trails and community centre. Just minutes away, you'll find the Nottawasaga Inn and Golf Course, as well as a variety of shopping, dining, and healthcare options including the local hospital. Recent Upgrades as per Seller: New Roof & Skylights: May 2025; Furnace & A/C: 2014; Main Floor Gas Fireplace: 2014; Rear Patio Interlock Levelled/Reinstalled: July 2025; Rear Deck Floorboards/Railings Replaced: 2021 (id:60365)

