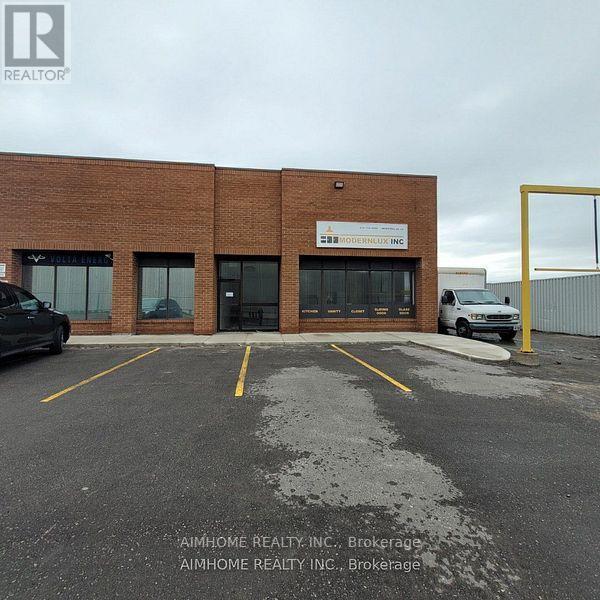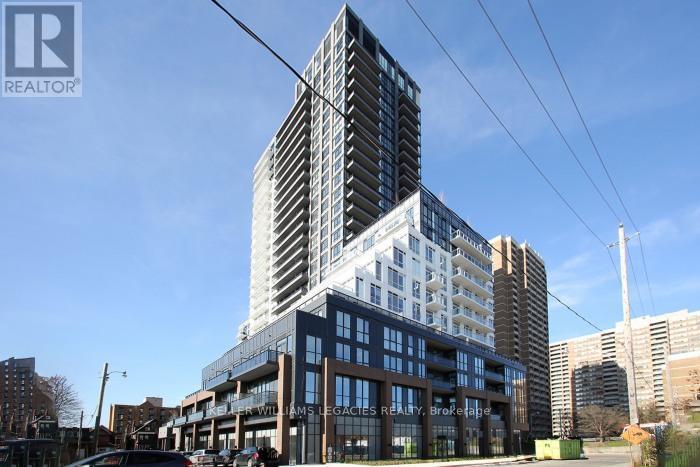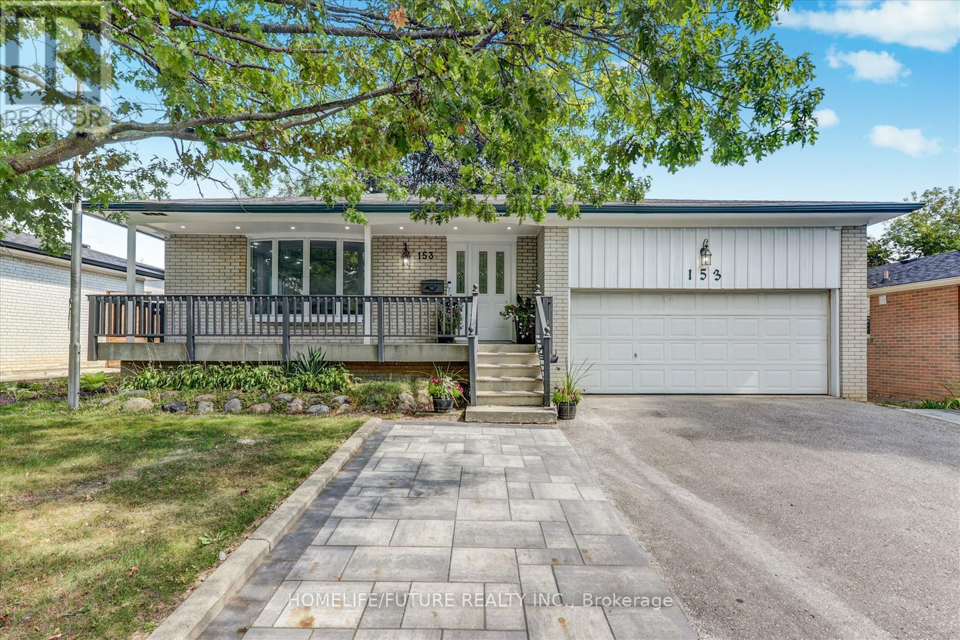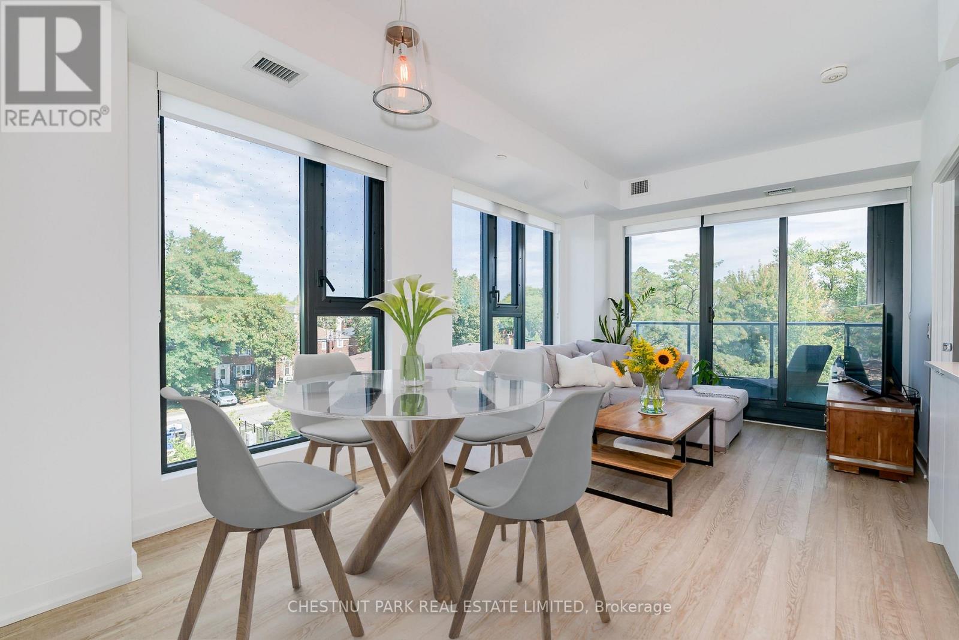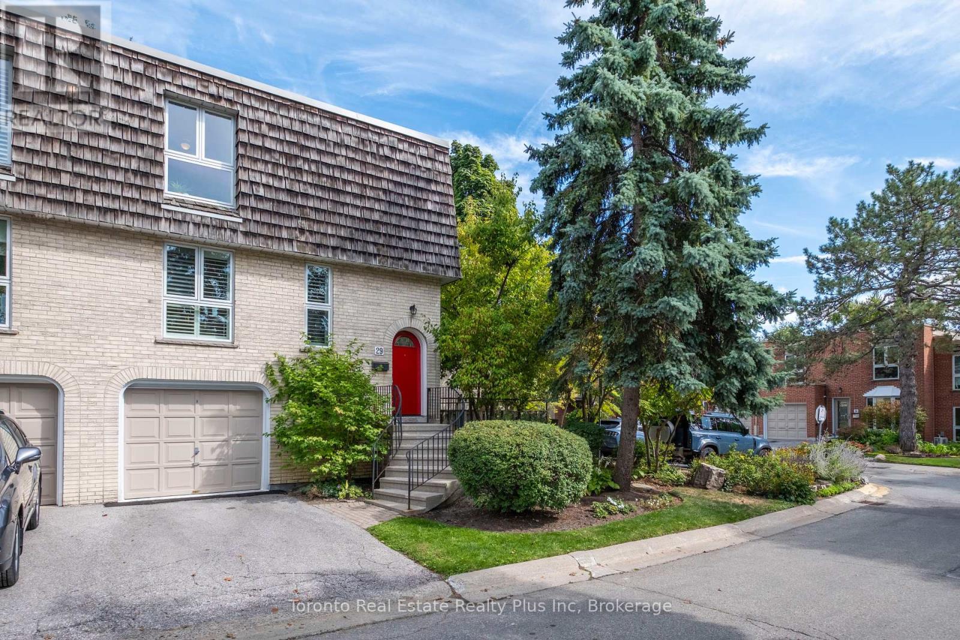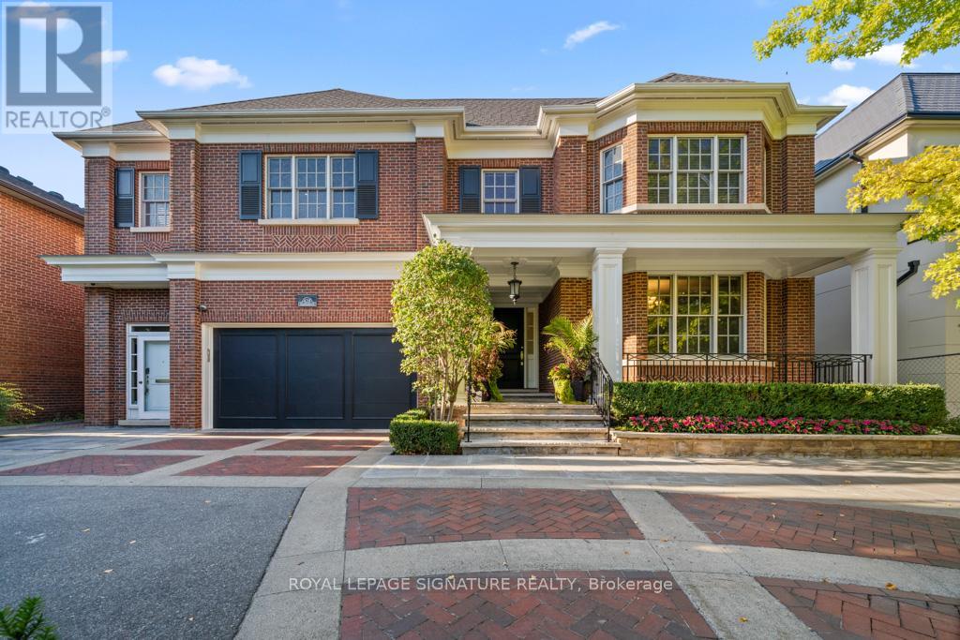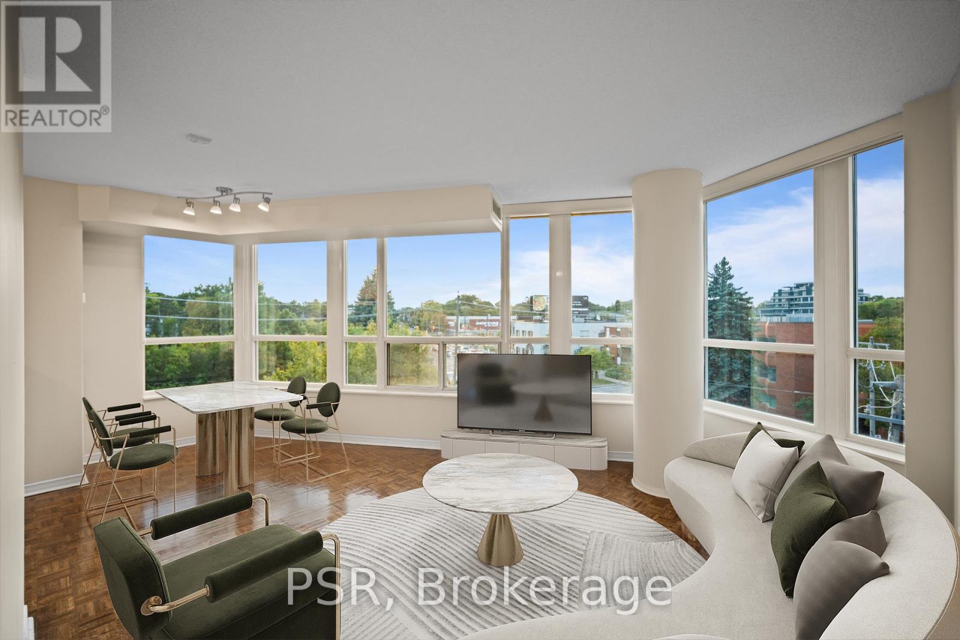32 Denvale Road
Toronto, Ontario
Opportunity Knocks With This All-Brick Bungalow Located In One of The Most Desirable Area of Toronto! Nestled Amongst Custom Built, Multi-Million Dollar Homes, This Charming Bungalow Offers Incredible Potential For First-Time Home Buyers, Small Families, Investors or Builders. Situated on a Generous 34 X 110 Lot, This Home Features 2 Bedrooms, A Completely Finished Basement With A Separate Walk-Up Entrance Along with a Side Entrance For Income Potential. The Detached Garage and Paved Driveway can Accommodate up to Six Vehicles With Access To a Private and Fully-Fenced Backyard - Perfect For Relaxing or Entertaining. Immaculately Maintained by the Same Owner for Over 50 Year, the Home Shows Pride of Ownership and Is Conveniently Located To All Amenities - Schools, Shops, Transit, Community Centers. House is being Sold As-Is, Where-Is. Whether You're looking To Move-In, Rent Out, or Build Your Dream Home - This Is The Rare Chance To Capitalize On The Area's Tremendous Growth - Don't miss out on the Endless Possibilities. (id:60365)
#21 - 90 Crockamhill Drive
Toronto, Ontario
Meticulously maintained 3-bedroom condo townhome in the heart of Agincourt! Featuring soaring 13-ft ceilings in the living room with a walkout to a landscaped garden backyard, plus a family-sized eat-in kitchen with ample storage. The upper level offers 3 bedrooms with hardwood floors, while the lower level adds 2 office/bedroom with income potential. Steps to parks, schools, shops, TTC, and minutes to Highway 401 a perfect blend of comfort and convenience! **Maintenance Fee Includes: Water, Cable, Basic Internet and cable package, Snow Removal, Grass Cutting & Common Area Maintenance.** (id:60365)
15 - 87 Thornmount Drive
Toronto, Ontario
Rare Industrial Warehouse Offering In Size & Price in Toronto East. Well Managed & Maintained Industrial Condo. Great location! Hwy 401 & Morningside. Main floor 1918sq. Ft plus 800 mezzanine, total use space 2781 sq. Ft. High 17' ceilings, End unit with lot of extra space outside.many permitted uses allowed, well managed complex with low maintenance fee. 2 washrooms, reception area, One Drive-in Door. parkings. Dimensions and zoning to be verified by the buyer and their agent.Maintenance Fee Incl : Water, Common Elements.The units is being sold "as is where is" with absolutely no warranty on any chattels or fixtures. (id:60365)
903 - 286 Main Street
Toronto, Ontario
Welcome to this brand new condo with 2 bedrooms and 2 bathrooms. This open concept south-west facing unit offers breathtaking skyline views and plenty of natural sunlight. Experience modern living in the heart of the city. Located just minutes away from the subway station, parks, and grocery stores, convenience is at your doorstep (id:60365)
153 Centennial Road
Toronto, Ontario
LOCATION!!! LOCATION!!! Discover Endless Possibilities With This Charming 3 +3 Bed & 4 Bath With 3 New Kitchens, Fully Newly Renovated Home In The East Centennial Community. Incredible Frontage & Huge Backyard Offers Endless Investment Potential. Rarely Offered Attached Double Car Garage. All Vinyl Floor Through Out The House And Pot Light Though Out The House. Situated In A Desirable Location. This Home Offers A Spacious Layout Boasting With Natural Light Creating The Perfect For Your Family. Do Not Miss Out On This Rare Gem! Perfect Rental Income Basement With 2 Separate Units With Larger Living, Dining , Kitchen And Larger One Bedroom With Another Unit With 2 Bedroom, Living , Dining & Kitchen Attached Washroom & Larger Closet With Separate Entrance, Separate New Kitchen With Separate Laundry Fully Fenced In Backyard With Cement Walkway And Much More.. Located Nearby Hwy 401, Just Steps Away From Rouge Hill Go Train, TTC, Hospital, Centennial College, University Of Toronto Scarborough Campus, Grocery Stores Just Minutes To Recreation Center, Library & Walking Distance To TTC Buses And All Other City Buses. & Much More.... (id:60365)
406 - 250 Lawrence Avenue W
Toronto, Ontario
Welcome to 250 Lawrence at Avenue Road, where contemporary design meets timeless sophistication. This recently completed, northeast-facing 2-bedroom + den, 2-bathroom corner suite offers 921 square feet of thoughtfully planned living space, tailored to suit a variety of lifestyles. The intelligently designed layout ensures every square foot is fully functional and adaptable, making it easy to customize to your personal tastes. The open-concept living & dining areas extend seamlessly to a private balcony, creating the perfect blend of indoor and outdoor living. The sunlit kitchen is a chef's delight, boasting integrated appliances, elegant quartz countertops, a stylish tile backsplash, and sleek contemporary cabinetry. The highly desirable split-bedroom floor plan ensures privacy and space. The primary suite can accommodate a king-size bed, with ample closet space and a spa-inspired 4-piece ensuite. A well-appointed 4-piece semi-ensuite bath services the second bedroom, and the adjacent enclosed den is a perfect option for a beautifully designed home office. Included is 1 owned locker & 1 parking space. Life at 250 Lawrence is enhanced by resort-like amenities designed for both relaxation and productivity. Residents enjoy a 24-hour concierge, a state-of-the-art fitness centre & yoga studio, a fireplace/media lounge, and a rooftop club lounge with a beautifully landscaped terrace. For those working from home, the co-working lounge, meeting room, and kitchenette provide the perfect balance of convenience & comfort. Perfectly situated, this boutique building places you minutes from public transit, major highways, and a wide array of shopping, dining, & entertainment options. Families will appreciate the proximity to some of the city's most highly regarded public and private schools, while nature enthusiasts will love being surrounded by lush parks, trails, and green spaces. Experience a new standard of sophisticated urban living. (id:60365)
43 Kelso Avenue
Toronto, Ontario
This Immaculate Custom Built Beauty Is Located In The Eeart Of Avenue/Lawrence Avenues. The Exquisite Finishes Inside Along With Gorgeous Walnut Paneling Provide An Incredible Welcome. Hardwood Flooring Throughout Complimented By Gourmet Kitchen With Latest State Of The Art Appliance, Open To Breakfast Nook And Family Room.Walkout To Deck. Master Bedroom Offers Luxury 7 Pc Ensiute. Lower Level Wi (id:60365)
29 Anvil Millway
Toronto, Ontario
Elegant and spacious end/corner condo townhouse in the sought-after Bayview Mills enclave near Bayview & York Mills. Nearly 2,000 sq. ft. of living space with bright west and south exposure, just minutes to TTC, groceries, pharmacy, restaurants, clinics, parks, and trails. Top schools include Harrison P.S., Windfield J.H.S., and York Mills C.I., with easy access to highways and downtown Toronto.Renovated and move-in ready, the home features Canadian-made walnut engineered hardwood on main and upper level, a fully rebuilt staircase, and a custom mirror/wood-panel feature wall designed for an television show. Modern kitchen includes quartz countertops, marble mosaic backsplash, extended cabinetry in the breakfast area, newer stainless steel appliances, and updated electrical/plumbing. Powder room has marble flooring. Custom vinyl shutters with most windows, added soundproof insulation on the north wall, new windows throughout (2020), a custom fiberglass entry door (2016), and the new furnace purchased (2017) enhance comfort and efficiency.The main floor offers a spacious & bright living room with walk-out balcony. The Massive Primary bedroom (200+ sq. ft.) offers additional flexible space for office, den, walk-in closet, or potential ensuite. A generous second bedroom includes two oversized closets. The updated main bath features a walk-in shower with direct access to the primary.The lower level family room offers laminate floors, and walk-out to a private fenced backyard with gated entry, best uses as a separate entrance with potential for an additional bathroom or in-law suite. Residents enjoy exterior maintenance (roof, windows, brickwork) and the beautifully landscaped grounds managed by the condo corp. Community amenities include an outdoor pool, trails, and nearby parks. A rare blend of style, comfort, and convenience in a highly sought after, desirable, and prestigious Neighbourhood (id:60365)
428 Glengrove Avenue
Toronto, Ontario
Truly one of a kind, an extraordinary residence on a rare 66 wide lot, crafted by renowned architect Richard Wengle. This expansive home offers 7 bedrooms and 10 bathrooms, thoughtfully designed for multi-generational living.The main floor features two full kitchens with premium appliance, including a separate kosher kitchen, a large island, and seamless flow to the dining and family rooms. French doors lead to the private backyard with a gated inground pool and cabana with bathroom and outdoor shower.The upper level showcases a luxurious primary suite with walk-in closet, private office, and a 7-piece spa ensuite, along with six additional spacious bedrooms and 4 bathrooms.The lower level is perfectly suited for extended family or rental opportunities, offering two fully equipped in-law suites/apartments with private kitchens, living spaces, and separate entrances. Additional amenities include multiple laundry rooms, custom storage, and direct garage access.With its rare lot size, thoughtful design, dual kitchens, and in-law potential, this home is a truly unique offering in the market, perfect for large families and those seeking both luxury and practicality. (id:60365)
409 - 515 Rosewell Avenue
Toronto, Ontario
This two-bedroom suite features a spacious layout, offering 846 sq ft of comfortable living space. The open-concept kitchen flows seamlessly into the living and dining areas, surrounded by large north-west windows that flood the space with natural light. Additional highlights include a primary bedroom ensuite and ensuite washer & dryer. Residents enjoy a variety of amenities, including a gym, party room and lounge, theatre room, and guest suite. Situated in the highly sought-after Avenue & Lawrence neighbourhood, one of Toronto's most prestigious residential communities, this property is just steps from local parks, boutique shops along Avenue Road, grocery stores, banks, LCBO, public transit, and a short distance to Yonge & Lawrence. (id:60365)
704 - 55 Centre Avenue
Toronto, Ontario
Demand Location in Downtown Core. Open concept, Bright and Spacious, about 600 Sqf. Very quite, well mantained and clean building. Newer Laminate Floors. Walk to University; subway, Eaton centre, U of T, Ryerson, Hostitals, China town, Famous Yonge St And Much More*Walk Score 100 ***Glass Partition Between Solarium & Bedroom (id:60365)
628 - 801 King Street W
Toronto, Ontario
Welcome to 628-801 King Street West unbeatable value in Toronto's vibrant King West. This bright and spacious 2 bedroom+den, 2-bathroom condo is one of the lowest-priced units in the area, offering an exceptional opportunity to own in one of the city's most sought-after neighborhoods. Designed with comfort and convenience in mind, the open-concept living spaces are filled with natural light, creating a warm and inviting atmosphere. The unit includes a parking spot on Level B, and condo fees cover water, heat, hydro, condo insurance, and access to an impressive list of amenities. Enjoy a rooftop patio with panoramic city views, on-site tennis courts, and the peace of mind of a 24-hour concierge service. Ready for immediate move-in, this condo combines affordability with lifestyle. Step outside your door to discover Toronto's best restaurants, trendy cafés, buzzing nightlife, and world-class entertainment all with easy access to public transit for effortless city living. (id:60365)



