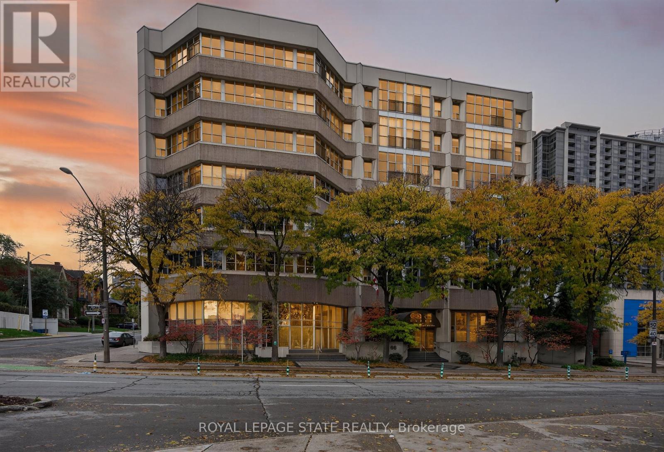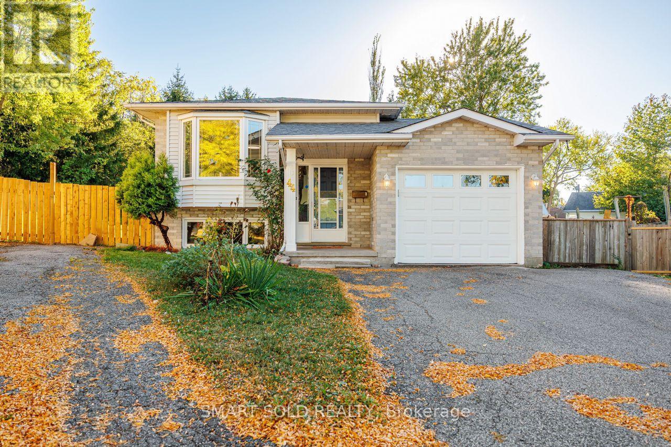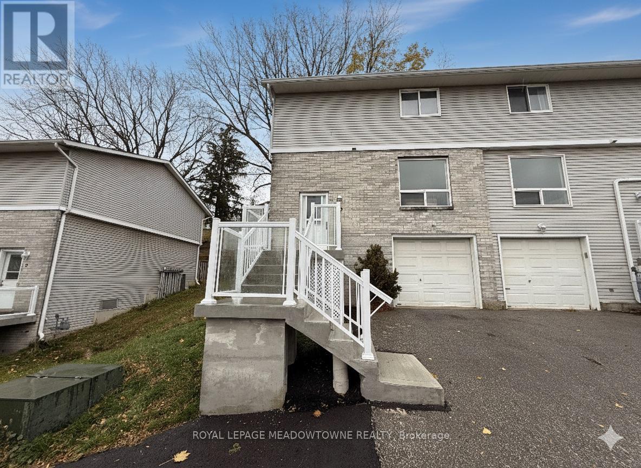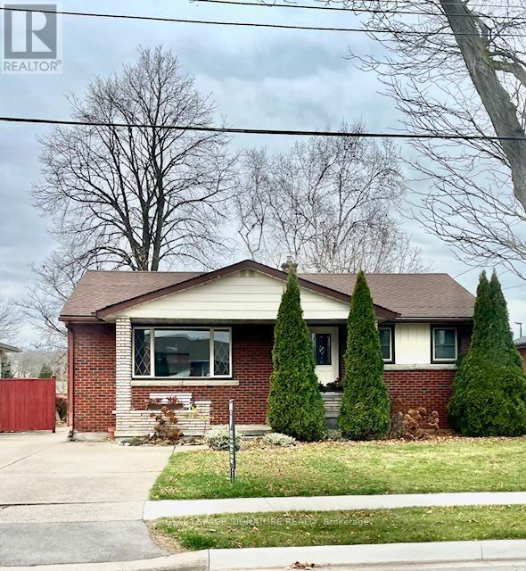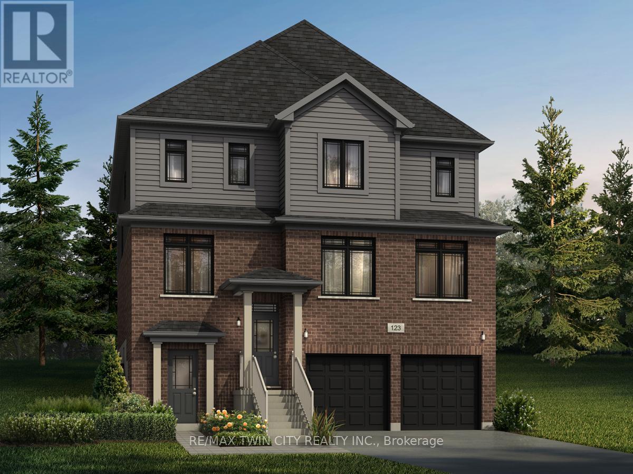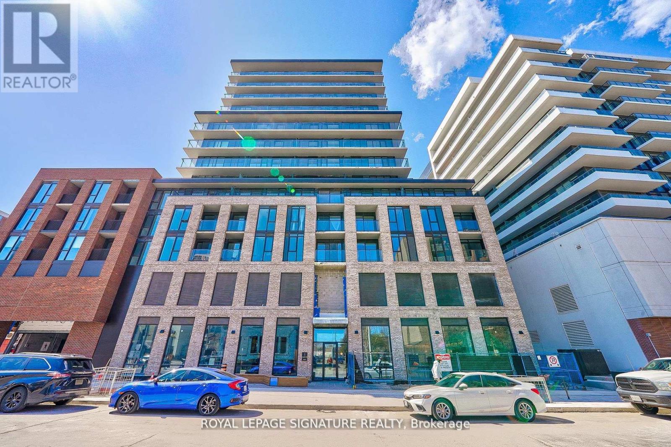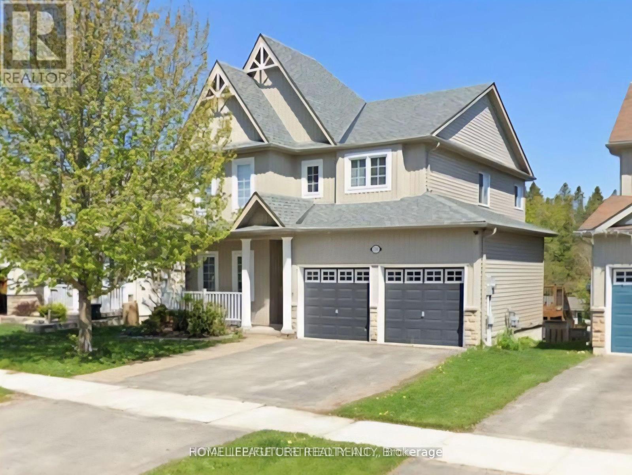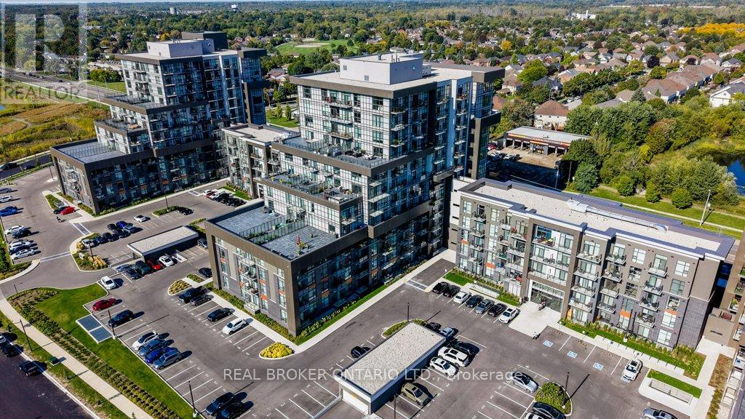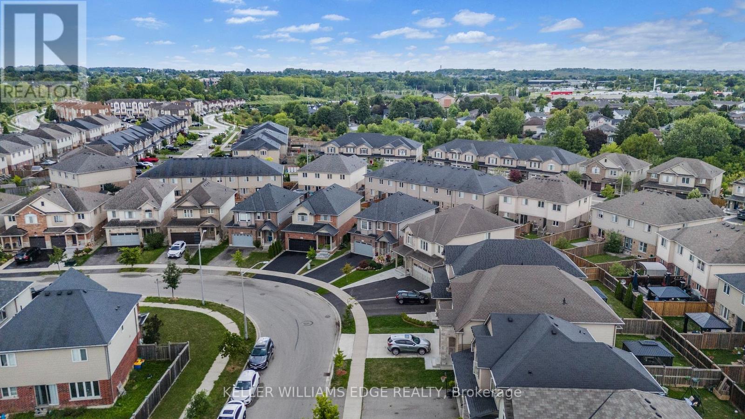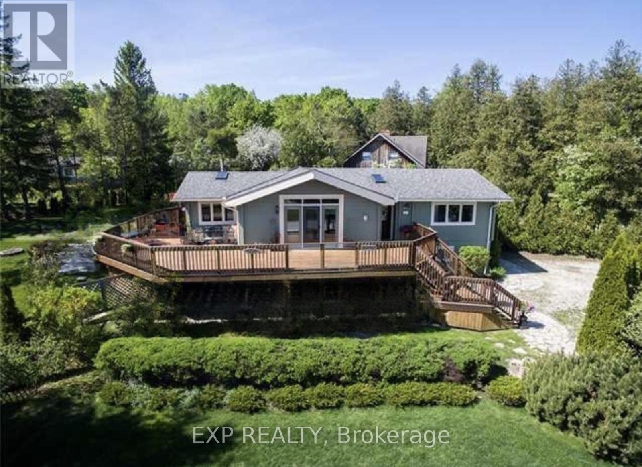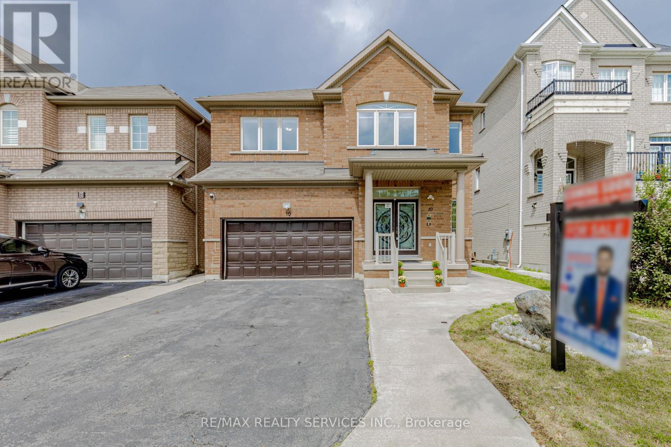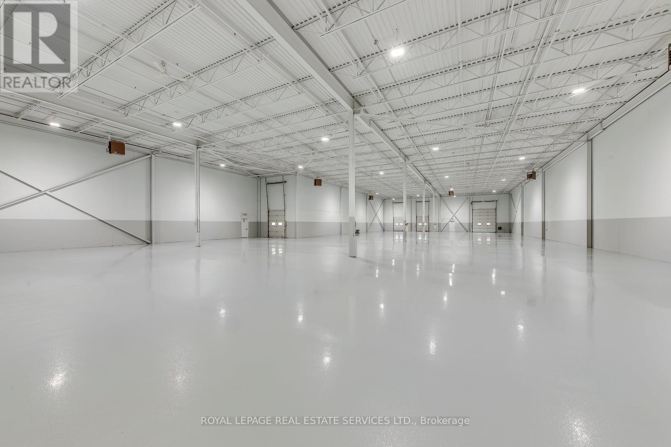Ph10 - 66 Bay Street S
Hamilton, Ontario
Welcome to Core Lofts - Hamilton's premier loft condominium, ideally situated in the city's coveted Durand neighbourhood. Once a former Bell Canada office building, this landmark conversion seamlessly blends industrial character w/ sophisticated urban design. This exceptional 1143 sq ft, 2-bdrm, 2-bath penthouse offers an elevated living experience w/ western exposure. Polished concrete floors, soaring 12.5' ceil & expansive windows create a striking open-concept environment filled w/ natural light. The custom-reno'd kitch is a true showpiece, feat bespoke cabinetry, quartz counters, a stylish tiled backsplash, S/S app (incl a beverage fridge) & a large centre island w/ dual overhang seating for up to 8. The spacious liv rm opens to a Juliette balcony overlooking the city skyline, while the primary retreat feat an oversized closet, custom oversized wardrobe & a luxe upgraded 3-pc ensuite w/ an oversized glass shower & modern finishes. A 2nd bedroom, currently utilized as a den, provides flexibility for a home office or guest suite. The beautifully updated 4-pc main bath feat a tub/shower combo w/ a glass enclosure. Add highlights incl in-suite laundry, upgraded lighting, a tandem 2-car parking space (#59 PL-2 Lvl A), & an oversized storage locker (#23 on penthouse lvl). Steps away from access to a rooftop terrace w/ panoramic views of the city & topography, complete with BBQ areas & multiple seating zones. Add amenities incl a well-equipped gym, a stylish lobby, & a modern meeting room. Recent notable building improvements incl elevators, HVAC systems, & improved entry security. The location is second to none - steps to vibrant James St, the GO Station for easy commuting to Toronto, restaurants, shops, St. Joseph's Hospital, & the Downtown Arts District. Walk to parks, trails, cafés, & everything downtown has to offer. This rare penthouse combines timeless industrial style, urban convenience, & luxe comfort - truly one of Hamilton's most impressive loft residences. (id:60365)
44 Hemlock Street
St. Catharines, Ontario
Beautifully Set On An 0.3 Acre Private Ravine Lot Backing Onto The Escarpment With No Rear Neighbours, This Charming Detached Home Features 3 Bedrooms, 2 Bathrooms, And A Bright, Functional Layout Filled With Natural Light.The Upper Level Offers A Spacious Living Room With A Large Bow Window Overlooking Scenic Views, Creating A Warm And Inviting Atmosphere. Both Bedrooms On This Level Face South For All-Day Sunshine, While The Kitchen And Dining Area Offer A Walkout To The Backyard, Seamlessly Connecting Indoor And Outdoor Living Spaces.The Walk-Out Lower Level Expands The Living Area With A Generous Family Room Opening Directly To The Ravine-Facing Backyard Perfect For Relaxing Or Hosting Guests. A Third Bedroom Features Two Above-Grade Windows Facing Different Directions, Offering Exceptional Brightness And Comfort Rarely Found In Lower Levels.Outside, Enjoy A Southwest-Facing Backyard With Total Privacy And No Rear Neighbours, Plus A Massive Driveway With Parking For Up To 8 Cars And No Sidewalk. Located In The Highly Rated Burleigh Hill Public School District, Just Minutes To Pen Centre, Brock University, Parks, Trails, Shopping, And Highway 406 Access This Home Offers The Perfect Blend Of Nature, Comfort, And Convenience. (id:60365)
10 - 648 Doon Village Road
Kitchener, Ontario
Location, Location, Location! Attention first-time buyers and investors! Modern end-unit condo townhouse in the highly desirable Doon/Pioneer Park area-family-friendly and close to everything! Featuring 3 spacious bedrooms and 2 baths, this bright home offers a carpet-free main floor with a smart thermostat, a stylish kitchen with white cabinetry, and a cozy family room with ample space for a large TV. The dining area opens to a big, private fenced backyard with a separate side entry-perfect for BBQs or outdoor relaxation. New entrance staircase with a convenient space underneath for storing gardening tools and other items. The basement includes a garage entrance, laundry, and plenty of storage space. Parking for 2 cars. Conveniently located near top-rated schools, shopping, transit, parks, the museum, and major highways. Don't miss this amazing opportunity! UPGRADES: NEW Microwave Fan (Samsung BESPOKE - Smart with WiFi) 2025. Upgraded Electrical Control Panel (Jan. 2025). Upgraded Google Smart Thermostat. Added Decorative wall Wooden Panels. New entrance staircase (2025) with a convenient space underneath for storing gardening tools and other items. (id:60365)
7321 Fern Avenue
Niagara Falls, Ontario
Welcome to this cozy bungalow located on 7321 Fern Avenue. This renovated & ready for move in, main level space, features 3 Bedrooms and 1 Bathroom, and 950sqft of living space. Stepping through the front of the property, it offers a 2 spot parking driveway, covered patio, and private entry. Entering the bungalow you will be welcomed with a living/dining room, ample space for your enjoyment and gatherings. Ensuite stacked laundry for use. Stepping into the kitchen area, mixed with original and new renovations, it includes lots of storage for all of your kitchen needs. Located off of the QEW, 10 minute drive away from Niagara Falls, and a wide variety of shops and restaurants for convenience. (id:60365)
101 Nathalie Street
Kitchener, Ontario
Welcome to 101 Nathalie Street, Kitchener: Brand new and never lived in, this extraordinary pre-construction opportunity by Fusion Homes is located in the highly sought-after Trussler West community. This exceptional home is situated on a premium 42'-11" x 98'-5" Greenspace/Ravine Walkup lot. Featuring the elegant Raya A model, this home boasts an impressive 3,300 sq. ft. of above-grade living space. Designed with growing and multi-generational families in mind, the layout includes 4 spacious bedrooms, 3.5 bathrooms, all thoughtfully planned to accommodate every aspect of modern living. The exterior showcases a timeless brick and vinyl façade complemented by a double-car garage with parking for 4 vehicles (2 in the garage and 2 on the driveway). Inside, the home is filled with luxurious upgrades, including 9' main floor ceilings, hardwood flooring and oversized 40" x 24" basement windows that fill the area with natural light. The basement also includes a rough-in for a future 3-piece bathroom, offering flexibility for your long-term plans. Adding even greater appeal, this home comes with $40,000 in upgrade/customization dollars and a $30,000 price discount (already included). With a closing window between March and September 2026, this is a rare chance to secure a luxurious home at an attractive price point. For those seeking income potential or multi-generational living, a full legal duplex basement option is available, bringing the total living space to 4,375 sqft. This professionally designed lower suite can include a separate front entrance, 2 bedrooms, 3-piece bathroom, a kitchenette with pantry, dedicated utility hookups, and open-concept living and dining areas. Custom floorplan changes are also permissible with drafting approval and applicable fees, allowing you to personalize your home to reflect your lifestyle perfectly. This is truly a limited and luxurious opportunity, designed for families. Don't miss your chance, Book your showing Today! (id:60365)
1421 - 1 Jarvis Street
Hamilton, Ontario
Welcome To 1 Jarvis By BMBLEM Located In The Heart Of Hamilton's transformation! Great location close to everything Hamilton has to offer. Highway 403 & QEW lead you to Toronto and the rest of the GTA. 11 mintures walk from Hamilton GO Centre Stop; 15 minutes from beautiful waterfalls, Tiffany Falls, Devil's Punchbowl and Albion Falls; GO Station within a short walk distance and 2 minutes walk wo HSR bus stop. (id:60365)
220 Berry Street
Shelburne, Ontario
220 Berry Street Is One Of The Must See Property, It's Located In The Heart Of Town Of Shelburne And It Boasts 4+1 Bedroom, 4 Bath Family Home With Finished Walk-Out Basement Great Potential For Second In-Law Suite, Sitting On A Premium Lot With No Neighbours Behind, Great For Privacy And Security, As You Enter The Main Floor Area It Welcomes With 9' Ceilings, Hardwood Floors Combined Living And Dining Area And Classic Wainscoting. The Family Room With A Fireplace, Opens Up To The Eat-In Kitchen Featuring Stainless Steel Appliances, Centre Island And A Walkout To A 2-Tier Deck. The Upper Level Offers All Generously Sized Bedrooms. The Finished Walkout Basement Adds Even More Living Space With An Additional Bedroom, Recreational Area, 3 Piece Bath And Multi-Purpose Area Perfect For A Home Gym Or Games Room. Enjoy Your Own Private Backyard Oasis With An Inviting Pool, Relaxing Hot Tub And Chef's Dream Outdoor Built-In BBQ Area Perfect To Entertain. This Home Offers The Perfect Blend Of Indoor And Outdoor Living, Combining Comfort, Style, And The Serenity Of Nature. It's Also Close To All Amenities Such As Schools, Transit, Hwy, Shopping Complex And More..... (id:60365)
1108 - 460 Dundas Street E
Hamilton, Ontario
A stylish 1-bedroom plus den property located on the 11th floor of a modern 2022-built condo . This contemporary suite offers a thoughtful layout designed to maximize both function and comfort while providing breathtaking panoramic views from its elevated perch. Step inside and enjoy a bright, open concept living space with sleek finishes, perfect for both everyday living and entertaining. The versatile den makes an ideal home office, reading nook, or guest area, while the spacious bedroom provides a private retreat at the end of the day. Large windows fill the unit with natural light, complementing the modern aesthetic. This forward-thinking building offers geothermal heating and cooling, ensuring year-round comfort while promoting energy efficiency. Everyday living is made easy with convenient parcel delivery lockers, secure underground parking, and your own storage locker for extra belongings. Residents enjoy a wide array of amenities designed to fit an active and social lifestyle. Host friends on the rooftop patio with BBQs, stay active in the fully equipped gym, or unwind in the party room with a pool table. These shared spaces extend your living area and create opportunities to connect with neighbors. Perfectly located, this condo offers easy commutes with quick access to the GO station and major highways, making trips into the city a breeze. Closer to home, youll find a wealth of local shopping, dining, and parks, giving you the perfect blend of urban convenience and neighborhood charm. Whether youre a young professional, downsizer, or investor, this property presents an opportunity to embrace modern condo living with all the conveniences at your fingertips. (id:60365)
209 Echovalley Drive
Hamilton, Ontario
Experience refined living at 209 Echovalley Drive, a stunning executive residence in the heart of Stoney Creek. Thoughtfully designed and beautifully maintained , this 4-bedroom, 2.5-bathroom, 2800+sqf home combines timeless elegance with modern comfort. The open-concept main floor is both sophisticated and inviting featuring a large kitchen with quartz countertops, that seamlessly connect the living, dining, and kitchen areas , ideal for grand entertaining or intimate gatherings. Upstairs, you'll find four spacious bedrooms, including a serene primary retreat, while the finished basement adds versatility with abundant storage and space for a home theatre, gym, or recreation room. This home has been exceptionally well cared for, offering peace of mind and pride of ownership at every turn. A newly completed driveway enhances curb appeal, while the impressive 108-foot deep lot provides a generous backyard the perfect canvas for your dream outdoor oasis. Convenience meets lifestyle with this location. Just minutes from the Red Hill Valley Parkway and Lincoln Alexander Parkway, commuting to Toronto or Niagara is effortless. Families will appreciate the proximity to schools, parks, and churches, as well as shopping, dining, and everyday amenities. At 209 Echovalley Drive, you'll find a residence that offers not only luxury but also practicality, with thoughtful upgrades and plenty of storage throughout , a rare opportunity in one of Stoney Creeks most desirable communities. (id:60365)
171 Chamonix Crescent
Blue Mountains, Ontario
Location! Location! Location! This beautiful and well-maintained four-season chalet is directly across from Northwinds Beach and the Georgian Trail, and only 5 minutes from the ski hills at Blue Mountain. With stunning views of Georgian Bay and quick access to local ski clubs, it offers the perfect balance of beach and mountain living. Featuring over 2,500 sq ft of living space, 3+1 bedrooms, and 3 bathrooms, this home is designed for family and guests year-round. The backyard is an entertainers dream with a large deck, cedar hot tub, basketball court, golf greens, BBQ, and fire pit. Recent updates include a new roof (2022), energy-efficient heat pump (2023), new fence (2023), solar panels (2024) for potential free hydro, and a Generac generator. Inside, the main floor exudes log cabin charm with hardwood floors, soaring ceilings, exposed beams, and oversized windows that flood the rooms with natural light. The living room features a cozy gas fireplace with water views, while the dining area and bright winterized sunroom continue the rustic chalet feel. The finished ground-level offers a family room, second fireplace, guest bedroom, and large mudroom with direct driveway access - ideal for ski gear. A full permit to build a carport is included. Move-in ready and full of character, this chalet is your opportunity to enjoy the very best of Blue Mountain and Georgian Bay living all year long. Furniture may be negotiable. (id:60365)
10 Cedarsprings Way
Brampton, Ontario
Welcome to 10 Cedarsprings Way an exquisite, move-in-ready detached home nestled in the heart of the prestigious Sandringham-Wellington community. This rare offering boasts an impressive 4+2 bedrooms & 6 Washrooms, offering over 3,500 sq. ft. of living space. thoughtfully designed for modern family living and multi-generational needs. Step inside through a grand double-door entry into a bright, open-concept main flr featuring 9-ft ceilings, elegant pot lights, & a beautifully crafted accent wall that adds warmth & character to the living space. The combined formal living & dining room sets the stage for sophisticated entertaining, while the generously sized family room overlooking the breakfast area provides the perfect setting for relaxed family gatherings. The heart of the home is chefs delight white kitchen, complete with quartz countertops, extended cabinetry, stainless steel appliances, a functional layout, and ample counter space. A striking oak staircase leads to the 2nd Flr, where luxury & comfort continue. The primary bedroom features a large walk-in closet and a spa-inspired 6-piece ensuite bath with soaker tub & sep shower. A 2nd spacious primary bedroom offers its own 4-piece ensuite & walk-in closet, ideal for multi-generational families. Two additional bedrooms share a convenient Jack & Jill Washroom, perfect for children or guests. Professionally finished basement offers incredible versatility with a separate side entrance, 2 large bedrooms, 2 full Washrooms, and a dedicated living/dining area ideal as an in-law suite or income potential unit. Step outside to your private backyard oasis with premium concrete work perfect for hosting summer BBQs or enjoying peaceful evenings outdoors. The exterior is completed with a 2-car garage and a wide driveway, offering total parking for up to 6 vehicles. Don't miss this exceptional opportunity to own a beautifully upgraded, move-in ready home in one of Brampton's most desirable communities! (id:60365)
7205 Edwards Boulevard
Mississauga, Ontario
Freestanding industrial building in a prime Mississauga location with excellent access to amenities, transit, Highways 407, 401, 410, and Toronto Pearson Airport. The warehouse has been recently updated with freshly painted walls, epoxy flooring, and bright LED lighting, creating a clean, modern, and professional environment. Features include 22'1" clear height, generous bay sizes (35'8" x 36'6"), three hydraulic dock levelers, a 12'x14' drive-in door, 6" reinforced concrete floor, 600 volts/400 amps of power, and a fully sprinklered system for safety. The office area includes private offices, boardroom, kitchenette, reception, and washroom with shower. The property also offers 27 on-site parking stalls and full drive-around access for transport trucks. Just steps from the new LRT station (expected completion 2026), providing convenient connectivity for both employees and clients. This well-maintained facility is ready to support a variety of industrial or logistics operations. (id:60365)

