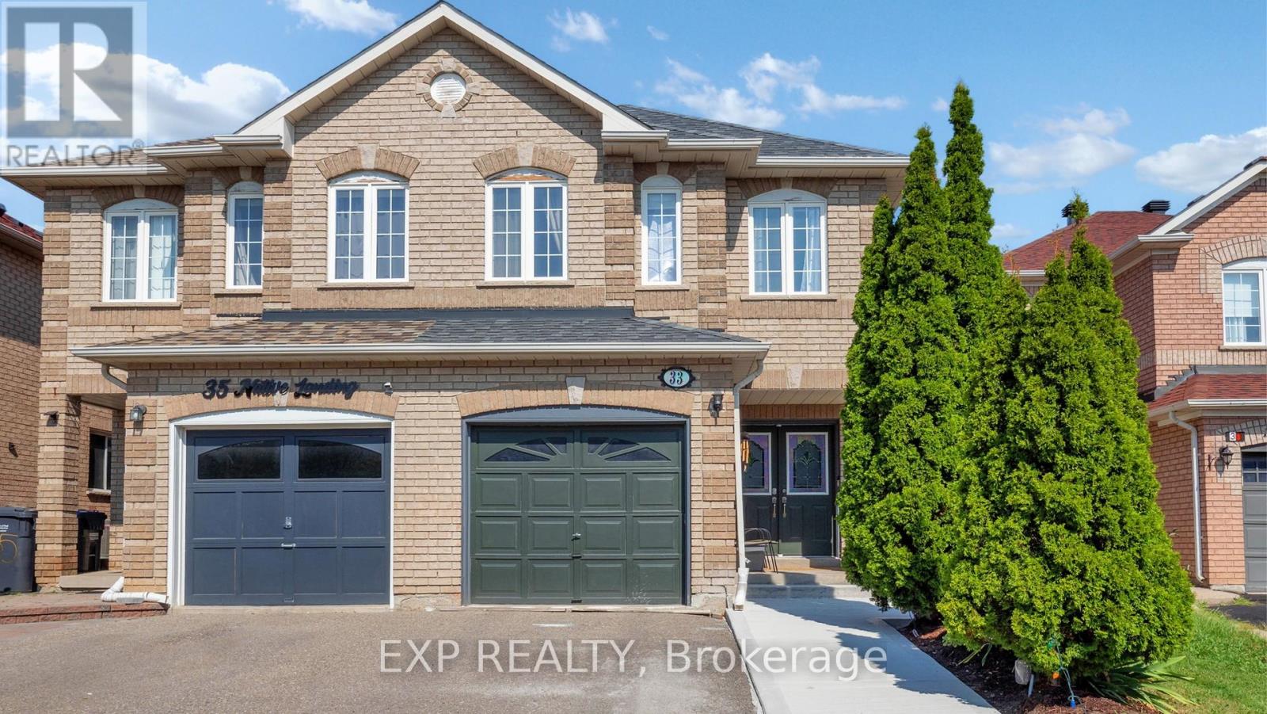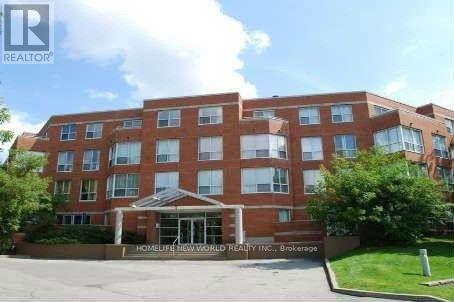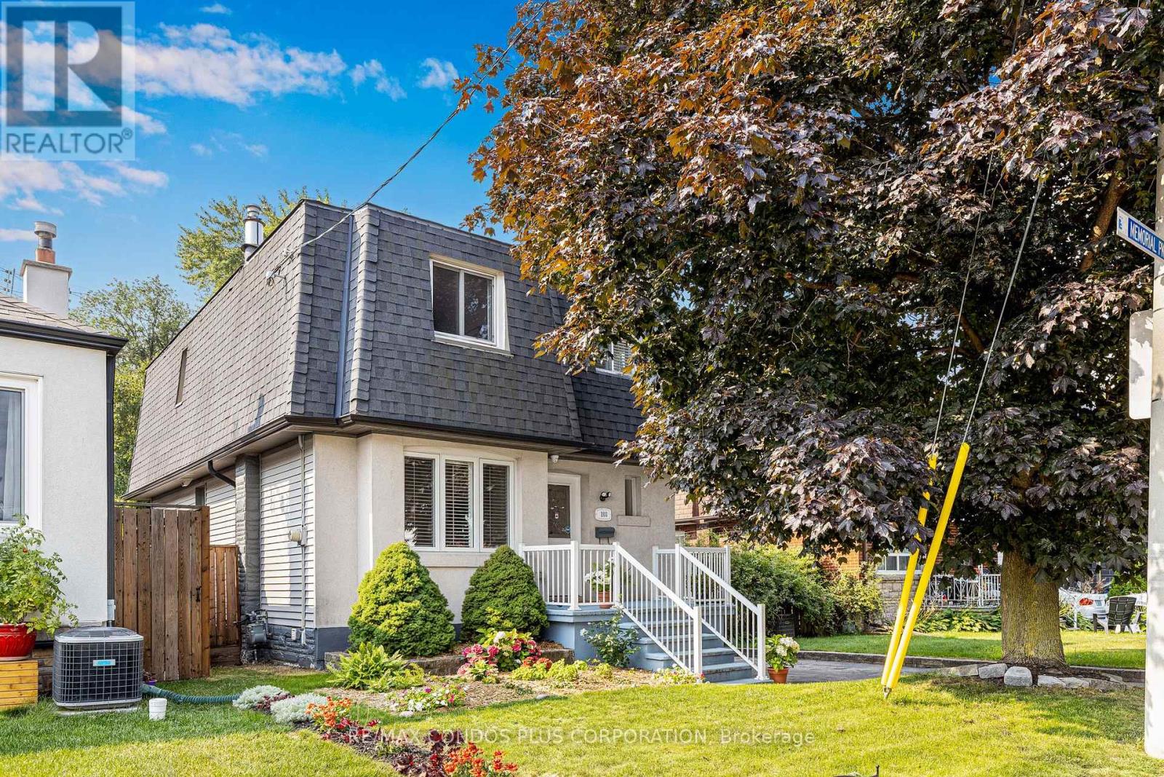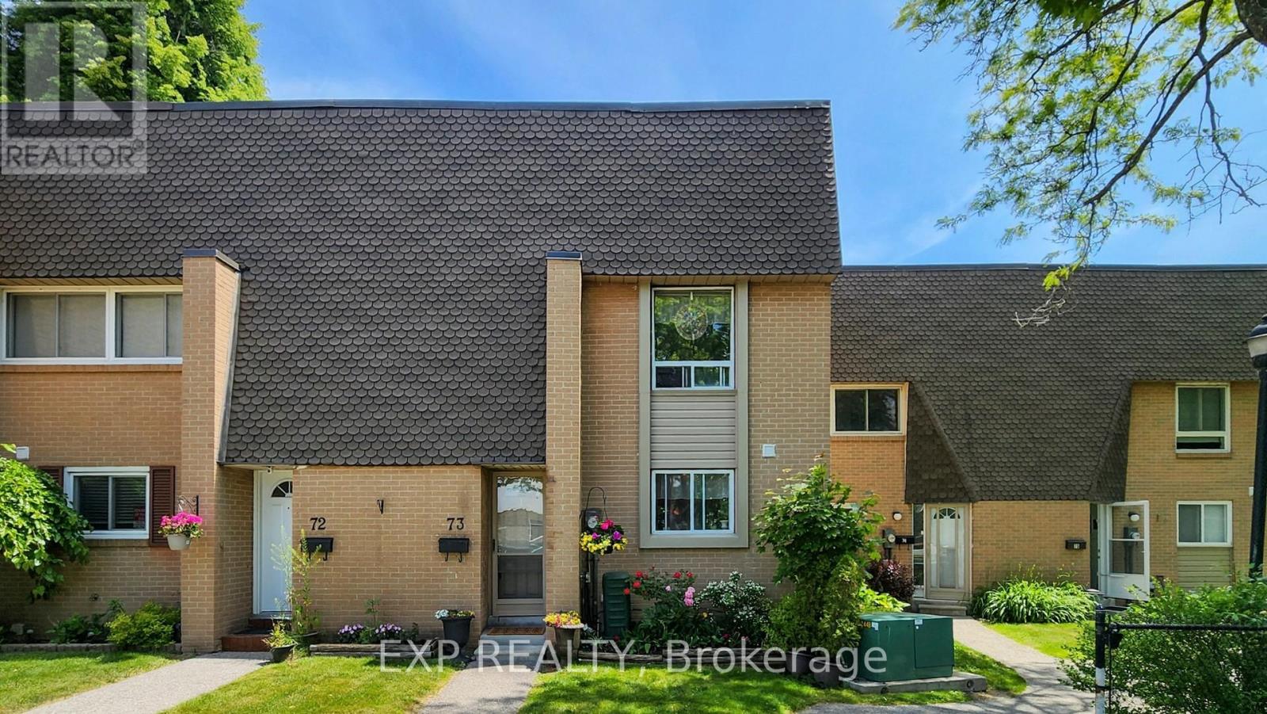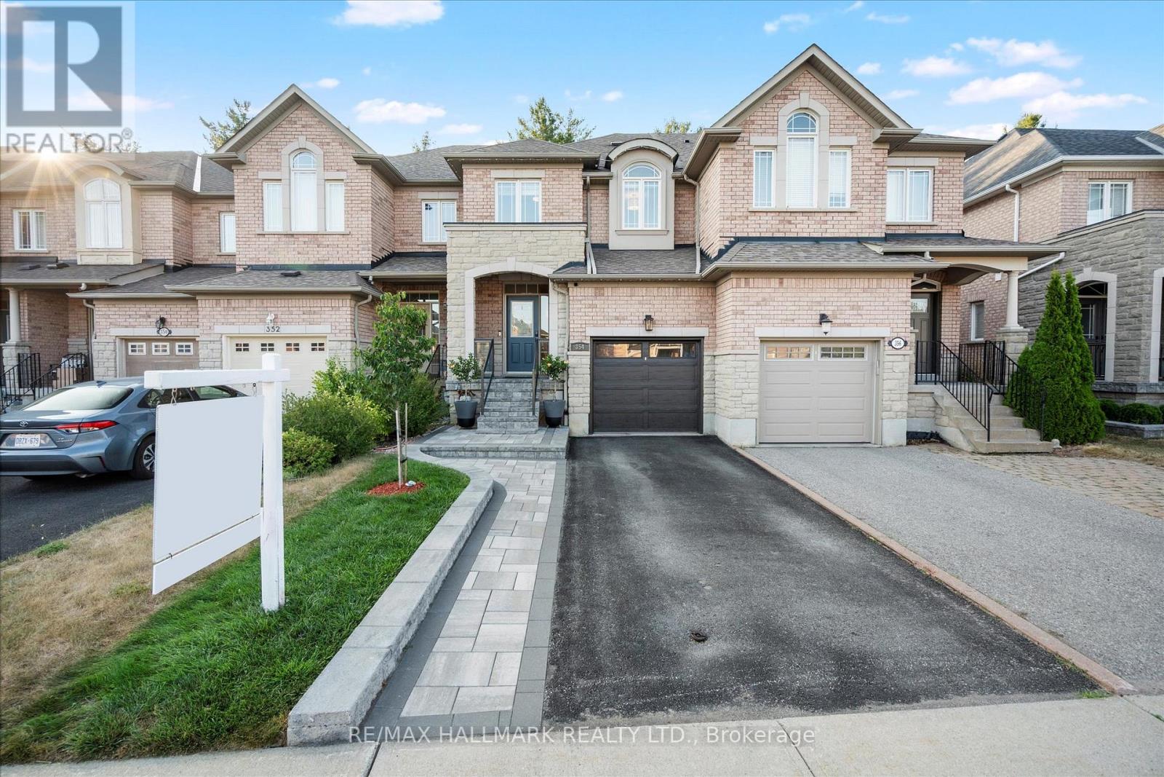244 Friendly Acres Road
Trent Hills, Ontario
Welcome to 244 Friendly Acres Road! This delightful bungalow reflects true pride of ownership throughout and has been lovingly maintained. Highlights include breathtaking water views and an expansive 1+ acre lot. Inside, you'll discover three bedrooms and three washrooms, featuring a beautifully tiled ensuite and a generously sized walk-in closet in the primary suite. The bright eat-in kitchen seamlessly flows to the living room, enhanced by a rustic wood beam, making it an ideal space for gatherings. It also boasts a walkout to a fantastic deck where you can savor the peaceful countryside and water vistas. You'll appreciate the stunning quartz countertops, large centre island and the gleaming wood floors throughout the main living areas. The lower level has potential for an **In-Law Suite** and features a separate entrance, finished family room/recreational space complete with a cozy fireplace, while an attached garage and an additional shed/workshop offer plenty of room for tools or projects. Located just minutes from the charming waterfront town of Hastings, this home places you in a prime location to enjoy the recreational opportunities provided by the Trent! With easy access to a main road and close proximity to trails, parks, the beach, schools, shopping, and more, this is your opportunity to embrace an exceptional country lifestyle! Outdoors, you'll discover a variety of perennials, along with beautiful stone steps and a walkway that guide you to the separate basement entrance. Numerous recent updates include: 2024: Metal roofing added to both the house and shed. 2023: Custom-built bank of cupboards for enhanced storage and decor display, additional lighting in the basement work area with electrical outlets at workbench height, and insulation and drywall installed in the garage (walls and ceiling). 2022: New furnace installed. This house is sure to please the fussiest of buyers, offering a perfect blend of elegance, functionality, and comfort. (id:60365)
706 - 2121 Lake Shore Boulevard W
Toronto, Ontario
Welcome To The Voyageur I Waterview Condo! This Waterfront Unit Is Located Minutes To The Downtown Core, Close To The Gardiner Expressway, Steps To The Lake, Trails And The TTC. Building Offers 24 HR Security, Fitness Room, Spa, Library, Theatre, Lounge, Guest Rooms, Party Room, Golf Simulator And Underground Parking. 2 Bedrooms, 2 Bathrooms And Aprox 900 Sq Ft Not Including The 2 Private Balconies. Open Concept Kitchen With Ample Counter Space With A Breakfast Bar. Imagine Life By The Lake, Beach, Walk/Bike Paths, Restaurants, Cafes, Grocery Stores And Beautiful Nature. (id:60365)
Bsmt - 2116 Munden Road
Mississauga, Ontario
Bright and spacious 2-bedroom basement apartment on a beautiful tree-lined street! Featuring a fresh layout with brand new floors, appliances, washroom, and paint, plus a private side entrance and parking for 2 cars. Conveniently located near QEW, Hwy 403, schools, parks, TTC, One Health Club and Apple Market. Utilities extra. Tenant handles snow removal and upkeep. No pets, no smoking. (id:60365)
Upper - 43 Bushmill Circle
Brampton, Ontario
4 Bedroom House In High Demand Area-Open Concept Living-Laminate Flooring- 1 Garage + 1 Parking Included -5 Minutes To Mount Pleasant Go Station- Walking Distance To Brampton Transit- Close To School, Plaza-Owners Prefer Family-Laundry Is Shared No Pets- New Immigrants Welcome- Basement Is Rented Seperately- Upper Level Tenant Pays 70% Of Utilities (Gas+Hydro+Water Bills) (id:60365)
Bsmt - 33 Native Landing
Brampton, Ontario
Welcome to this bright and modern 2-bedroom, 1-bathroom legal basement suite with a private separate entrance. This freshly finished unit offers an open-concept layout with sleek vinyl flooring, pot lights throughout, and a contemporary kitchen featuring stainless steel appliances, ample cabinetry, and plenty of counter space. Enjoy two spacious bedrooms with closets, a stylish bathroom with a glass-enclosed shower, and the convenience of in-suite laundry. Large above-grade windows allow natural light to fill the space, creating a warm and inviting atmosphere. Step outside to your own private entryway and enjoy access to a shared backyard. Parking is available, and the home is located in a family-friendly neighbourhood close to schools, parks, shopping, transit, and all amenities. (id:60365)
443 Concord Avenue
Toronto, Ontario
Welcome to this truly fabulous detached home nestled in the heart of Dovercourt Village a vibrant, family-friendly neighbourhood known for its charm and community feel. This stunning 3-bedroom, 3-bathroom residence offers an exceptional blend of modern living and classic character. Step inside to a fabulous enclosed front porch leading to an open-concept main floor that immediately impresses with high, soaring ceilings and an airy, light-filled layout. The living and dining areas flow seamlessly, perfect for both everyday family life and elegant entertaining. The gourmet kitchen is a true showstopper, featuring sleek quartz countertops and high-end stainless steel appliances, ideal for casual meals and social gatherings. Upstairs, you'll find three spacious bedrooms, each thoughtfully designed with large closets and bright windows, offering peaceful retreats for the whole family. The finished basement provides additional living space ideal for a media room, home office, or guest suite and conveniently includes a modern full bathroom. Supplement your monthly expenses by easily converting the basement back to an apartment. It was used as a separate apartment by the previous owner. Outside, discover a stunning, professionally landscaped backyard a true urban oasis perfect for relaxing, barbecuing, and entertaining. With lush greenery, a beautiful deck, and space to dine alfresco, its like having a private park at your doorstep. The home also boasts two-car parking (a rare find in the area!), ensuring everyday convenience without compromise. Move-in ready, meticulously maintained, and just steps from Dovercourt Park, top schools, cafes, and transit, this is a rare opportunity to live your best city life in one of Toronto's most sought-after communities. Very Strong Walk/Transit/Bike Scores. (id:60365)
213 - 9 Chalmers Road
Richmond Hill, Ontario
Location, Spacious 1200Sf Layout Boasts 9Ft Ceilings,Filled Unit, 24Hr Concierge, Large Rooftop Patio & Ample VisitorParkings, Walking Distance To All Stores, Restaurants, Park, Schools, Public Transit, Highly Anticipated Hwy 7 Att Sched B With All Offers, All Measurements 3B Verifed By B/A, Certifed DepositChq. Leave B Cards, Off Lights, Lock Door, Thanks For Your Effort!!* (id:60365)
103 Memorial Park Avenue
Toronto, Ontario
Discover this picture perfect family home in Danforth Village, just steps to Dieppe Park! 103 Memorial Park Ave offers the perfect balance of function, character, and convenience. The open concept main floor is designed for modern living and effortless entertaining, featuring gorgeous hardwood floors, California shutters, pot lights, crown moulding, and built-in speakers. Upstairs, you'll find a spacious primary suite with a private 2-piece bath, double closet and treetop views, plus, two additional bedrooms and an updated family bathroom. The lower level offers a bright, self-contained suite complete with a full kitchen and bathroom, soundproofed ceilings, new vinyl flooring and a glass door walkout. Whether used as family hangout, in-law suite or, income rental, it adds over 650 sf of functional living space. Outside, there's a walkout deck with an awning offering both shade and privacy, leading to a fully fenced backyard where kids and pets can play safely. Enjoy the convenience of having a private driveway and detached garage, offering ample space for parking and storage. Over $100K spent in thoughtful upgrades. Walk to local shops, restaurants and of course, Dieppe Park - home to baseball games, a splash pad, outdoor skating rinks and endless family fun. Top rated Diefenbaker Elementary School catchment. Check out the virtual tour! (id:60365)
73 - 1235 Radom Street
Pickering, Ontario
Great Opportunity ! Spacious 3 bedroom 2 washroom Condo townhouse with lots of natural light.Close to Waterfront ( Frenchman's Bay and Lake Ontario ),Restaurants ,trails,shopping, schools, daycare and 401 hwy. This Townhouse is located Steps to Pool ,Rec center,Visitors parking and underground parking spot .Finished basement,ample storage, Workshop .Kitchen with Gas Stove ,ample cupboard space over looking front yard. Spacious Primary bedroom with walk in closet over looking front yard .Private Zen like backyard backing onto Beautiful open Courtyard and nature ravine/creek .Exclusive parking. walking distance to Douglas park with play ground for kids See attached Floor Plans & 3D Tour .Must see !! (id:60365)
354 Strouds Lane
Pickering, Ontario
This beautifully renovated freehold townhome offers over 1,550 sq ft above grade, nestled on a premium ravine lot with ZERO maintenance fees, delivering exceptional value for investors and families alike. The home showcases over $100K in premium upgrades. The open concept main floor features luxurious hand scraped hardwood flooring, 9 foot smooth ceilings, elegant crown moulding, and pot lights throughout. The fully updated kitchen is a chefs dream, complete with an extended breakfast bar, granite countertops, granite sink, and brand new high end appliances. The hardwood flooring continues upstairs into the spacious primary bedroom, which features a luxurious 4 piece custom ensuite with a dedicated soaker tub, and a generous walk in closet. Downstairs, the finished basement includes a spacious recreational area with built in surround sound and a full bathroom, ideal for family enjoyment or easy conversion to an in law suite. This truly turn key home features a new furnace, air conditioning, and roof. Step in to your private backyard and enjoy the tranquility overlooking the ravine and unwind on the deck beneath the gazebo. The fully landscaped property has been upgraded recently with new interlocking, combining beauty with function. Nestled in a peaceful, nature filled neighbourhood, this home is surrounded by scenic parks, beautiful walking trails, and top rated schools. Just minutes from shopping centres, medical facilities, and everyday essentials, it offers the perfect balance of tranquility and convenience. Quick access to Highway 401, Rouge Hill GO Station, and public transit making travel to Toronto and the surrounding areas effortless. (id:60365)
304 - 781 King Street W
Toronto, Ontario
Stunning 1 bedroom, 1 bathroom hard loft conversion in the heart of King Street West with CN Tower views. A welcome departure from the "cookie-cutter" condos, this thoughtfully laid out south-facing, corner unit delivers class, comfort and loads of character as it whole-heartedly embraces its loft conversion from a 1917 horse harness factory and textile mill. At 740 square feet, this unit offers exceptional square footage for a 1 bedroom unit with a floor plan that works to maximize flow and function while maintaining many of the accents of the 20th century building, including exposed brick and wooden posts and beams, which help to bring a sense of inspiration to the history of this home. The unit has been freshly painted, and the kitchen includes brand new appliances, perfect to welcome you into your new home. Gotham Lofts offer residents amenities which include a fitness centre and visitor parking all while being situated in the heart of one of Toronto's most vibrant neighbourhoods, King Street West. Enjoy all that Toronto has to offer with endless shopping, entertainment and dining options literally steps from your doorstep, plus easy access to transit and green space, including the beautiful Stanley Park (which includes an off-leash dog park). You'll be hard-pressed to find a more unique and well-situated condo option in this neighbourhood, excellent value. Includes 1 Car Underground Parking & 1 Locker. Be sure to check out the floor plan & 3D virtual tour. (id:60365)
4801 - 386 Yonge Street
Toronto, Ontario
Aura At College Park *Canada's Tallest Condo* Spacious 2 Bedrooms/2 Washrooms, 786 Sqft * Breath Taking Unobstructed North View. Ensuite Storage. Fabulous Facilities. Direct Access To Subway & Paths At College Park Subway Station. Steps To Financial, Entertainment Districts, Uoft, Ryerson University, Shops At College Park, Restaurants, Eaton Center And More (id:60365)





