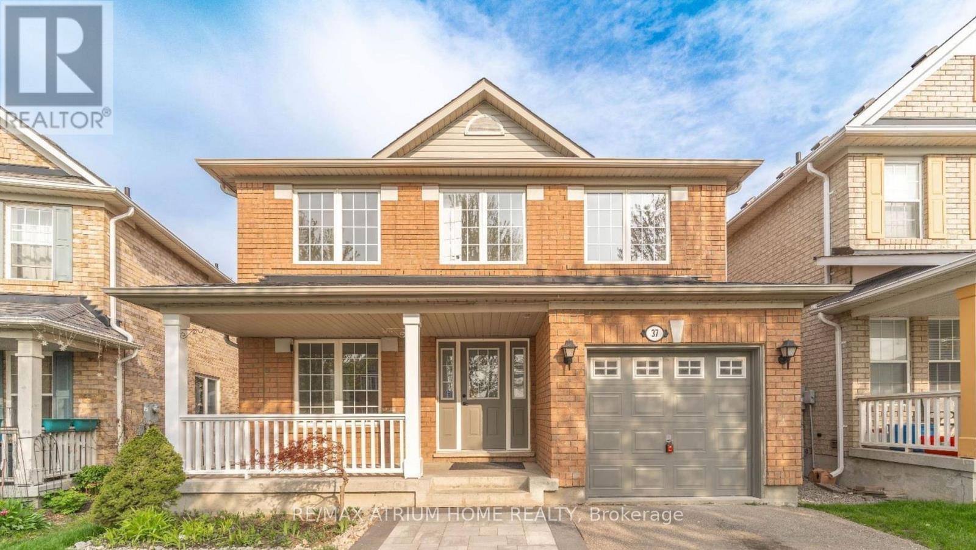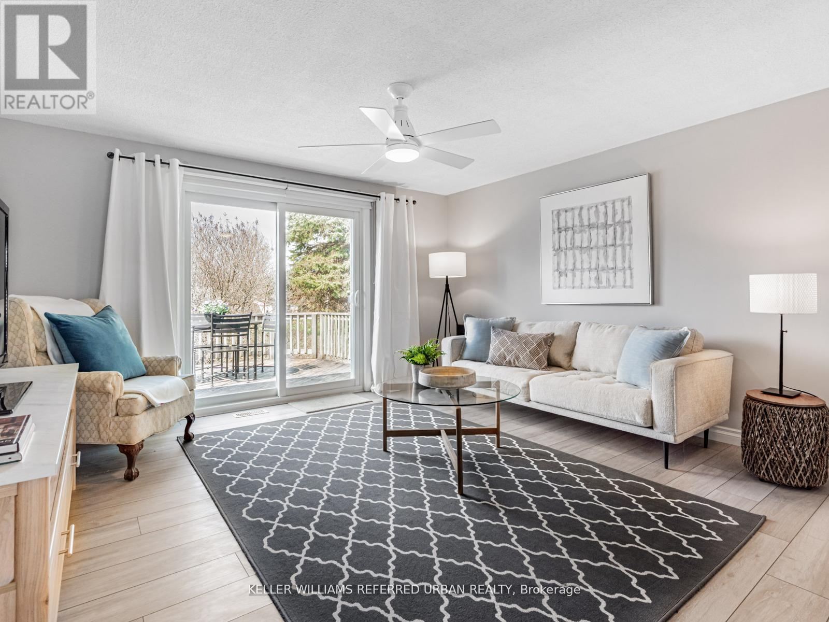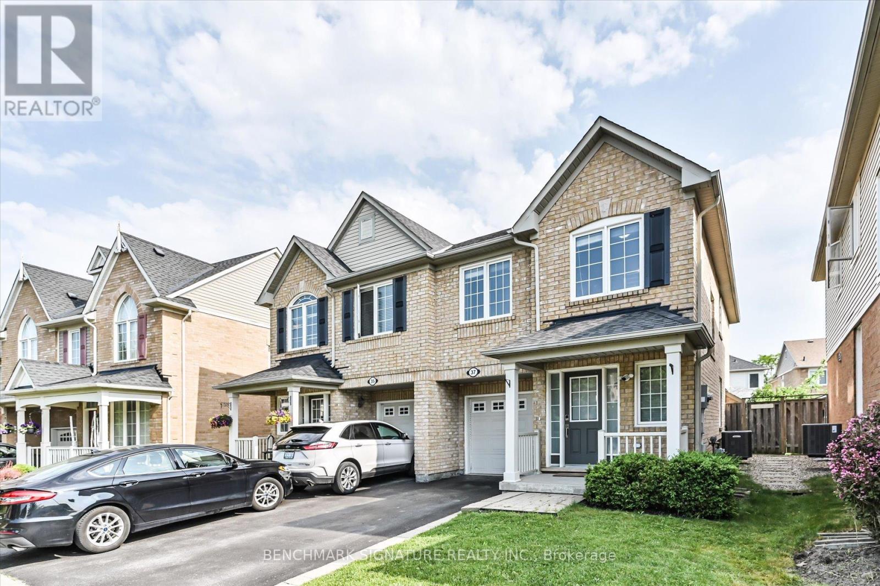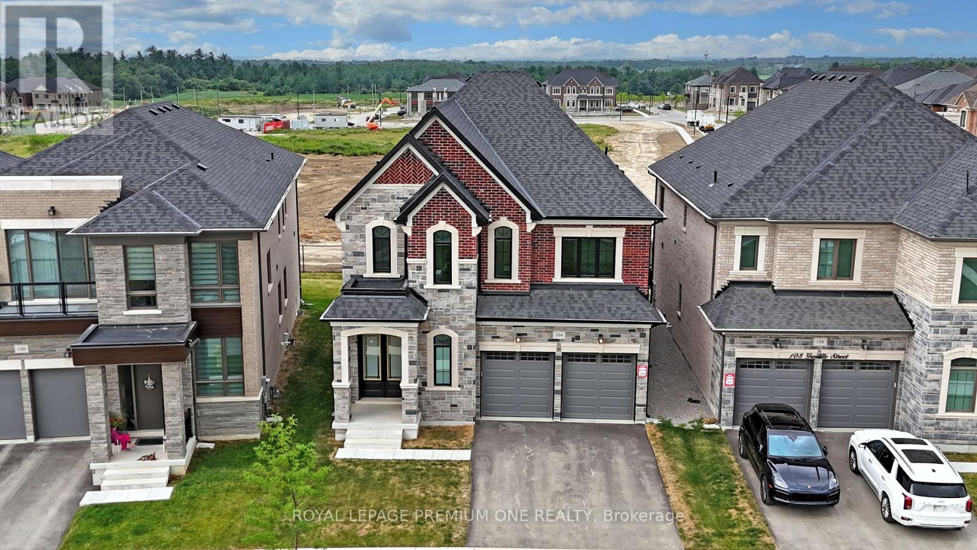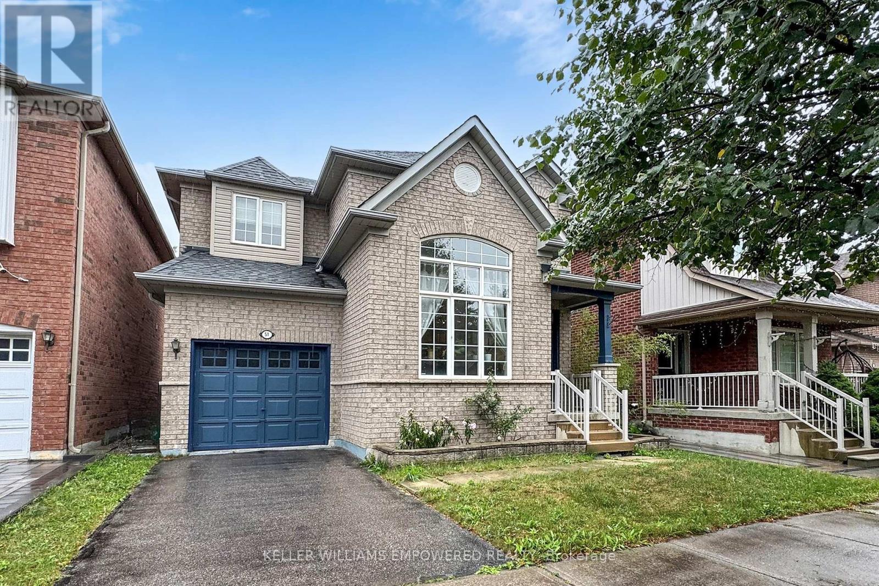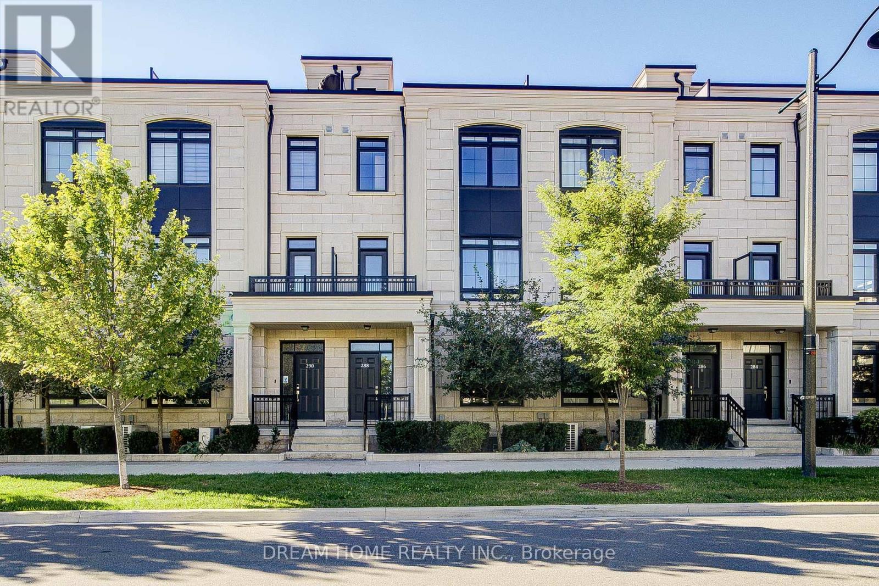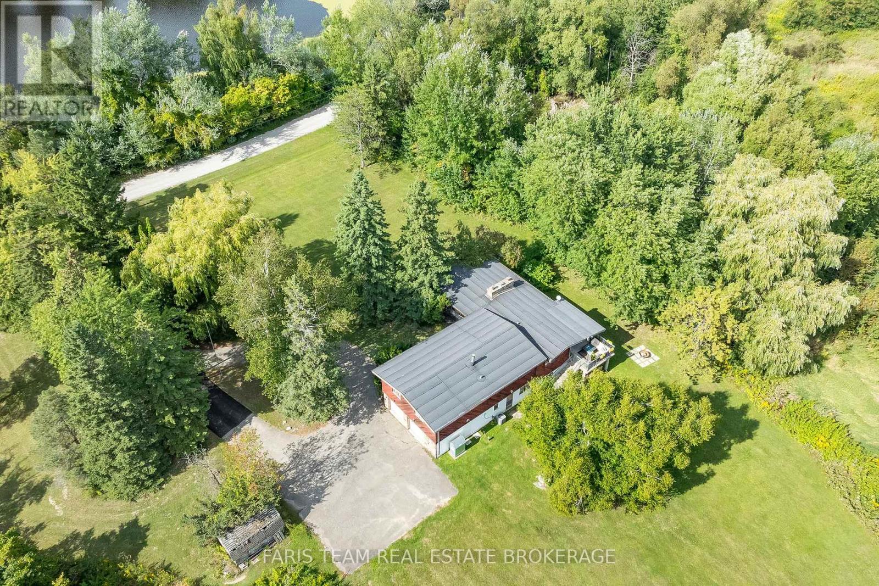37 Landsdown Crescent
Markham, Ontario
Beautiful Newly Renovated And Bright 4+2 Bedroom, with Finished basement with family Room, 2 bedrooms & 3 Pc bathroom. Nestled on a quiet street. The inviting family room features a cozy fireplace, perfect for gatherings. The modern kitchen showcases stainless steel appliances. Direct garage access for added convenience.Gorgeous master bedroom with opulent 5 Pc ensuite. Surrounded by a great community and mins to top ranking schools in Ontario (Bur Oak SS), steps to Wismer Park, Minutes to YRT, Garden Basket, Shops/Eateries, Banks & Freeway 407 and HWY's. This home is perfect for any family looking for comfort and style. Don't miss out on the opportunity to make this house your dream home! (id:60365)
12 Nelson Street
New Tecumseth, Ontario
Welcome to this beautifully maintained century home, perfectly nestled in the vibrant community of Alliston. Full of timeless charm and character, this inviting residence offers a warm and welcoming atmosphere. Featuring 3 bedrooms, and 1 Bathroom. The detached garage offers convenience and additional storage, ideal for your hobbies or workshop needs. The mature lot offers privacy and a nice space for entertaining. With its unique blend of historic charm and everyday functionality, this home is a true gem. Walking distance to downtown, shops, restaurants and schools. Located close to the Honda, The Hospital and easy access out of town for commuting. Home has a metal roof, wrap around deck, large driveway with side by side parking. (id:60365)
114 Tecumseth Pines Drive
New Tecumseth, Ontario
Downsize with ease at 114 Tecumseth Pines Drive! This open concept, well maintained home has been thoroughly and thoughtfully updated with a new modern kitchen, complete with a built-in pantry and quartz counters, two newly renovated washrooms, new windows and exterior doors,laminate floors, new furnace and air-conditioner and a new roof! Step out to the large deck to enjoy BBQs and outdoor living with a long view across the community. The yard also includes a newly built garden shed and lots of space for raised bed gardening. With plenty of space in the rare full basement, you can easily host guests, have dedicated hobby rooms, a workshop, an additional rec room and plenty of convenient storage space. Enjoy all that retirement living has to offer in this welcoming adult community. With a heated indoor pool, sauna, gym, meeting room, tennis courts, shuffleboard and planned activities, you will fill your calendar and meet new friends! Come and experience the joy of this active lifestyle community. (id:60365)
19 Callander Crescent
New Tecumseth, Ontario
Welcome to 19 Callander Crescent, a beautifully updated 3 bedroom, 2.5 bath detached home in a sought-after family-friendly neighbourhood of Alliston. This move-in ready property has been completely refreshed with modern finishes and thoughtful updates throughout. The main floor features a bright open-concept living room and kitchen, perfect for everyday living and entertaining. The kitchen boasts brand-new appliances, ample cabinetry, and modern finishes, with a seamless flow to the backyard. A separate dining room offers the perfect setting for family dinners or hosting guests. Upstairs, discover three spacious bedrooms, including a primary retreat with a 4-piece ensuite and walk-in closet. Two additional bedrooms share a full bathroom, providing comfort and convenience for the whole family. The newly finished basement is a true highlight, featuring a large L-shaped rec room with dual mode pot lights, LVP flooring, and a sleek modern design ideal for a home theatre, playroom, or home office. Step outside to a large, freshly painted deck, perfect for barbecues, entertaining, or simply relaxing in your private backyard. Additional features include updated bathrooms, a convenient main floor powder room, and fresh paint throughout. Located in a desirable community, close to schools, parks, shopping, and all amenities this home checks all the boxes! Don't miss your chance to own this beautifully updated home in Alliston! (id:60365)
61 Deerwood Crescent
Richmond Hill, Ontario
Welcome to this immaculate family home nestled in the highly sought-after, family-friendly community of "The Humberlands ". Backing onto serene conservation lands, this property offers unparalleled privacy and natural beauty, perfect for those seeking peace and tranquility without compromising on convenience. Located within walking distance to three top-rated schools Public, Catholic, and French immersion as well as parks, scenic nature trails, and splash pads, this is an ideal setting for families. Inside, you will find a bright, open-concept layout with neutral paint tones and large windows that flood the space with natural light. The gourmet kitchen features built-in appliances, a breakfast bar, and ample cabinetry perfect for both everyday living and entertaining. The upper level boasts four spacious bedrooms and three bathrooms, including a luxurious primary suite with a 5-piece ensuite. The finished lower level offers a large recreational space with above-grade windows, a fireplace with a feature wall, 3-piece bathroom, and a second kitchen ideal for extended family and entertaining . Step outside to enjoy the landscaped backyard oasis, complete with a large deck overlooking lush conservation lands your private escape right at home. Additional exterior highlights include interlock front landscaping and a long driveway with no sidewalk, providing ample parking. Don't miss this rare opportunity to own a beautiful home in a prestigious neighborhood that perfectly blends nature, comfort, and community living. Updates To The Home : Roof - Furnace - CAC - Garage Doors (id:60365)
48 John Button Boulevard
Markham, Ontario
Your next home is waiting! Located in the prestigious Buttonville community, one of the top school communities in Markham! Over 4000 sqft living space detached home sits on a premium lot with 146.89 feet deep! Brand new laminate floor! Fresh painting! Upgraded modern style kitchen, the skylight over the breakfast area! Imagine enjoying your meals in such a comfortable and luxurious atmosphere! The home features an expansive family room, complete with a fireplace and direct access to a large deck. A large bay window at the stairway overlooks the front yard, adding a touch of grandeur to the space. Fully finished basement featuring a stylish wet bar, providing additional space for entertainment and activities. Top ranked school surrounding, Buttonville Public School and Unionville High School! (id:60365)
37 Harry Sanders Avenue
Whitchurch-Stouffville, Ontario
This family-friendly home is conveniently located near top-rated schools, parks, trails, GO Station and the Stouffville Leisure Centre. Situated on the peaceful, quiet and low traffic disturbances street. **Bright kitchen featuring a modern "Fotile" powerful Range Hood with Granite Countertops & Custom Backsplash, walkout to backyard wood deck. Spacious Primary Suite with a Walk-In closet with Organizer & Private 4-piece ensuite (Standing Shower and Oversized Bath Tub Separated), Upper-Floor Den can use as a Family Room/Office and easy to convertible to a fourth bedroom, Upgraded features like a newer roof (2023), **AC installation (2024), Lot of Pot lights Though Kitchen, Family, Living/Dining Area, and under-cabinet lighting. Private landscaped backyard. Convenient features including upstairs laundry, ample storage, **2 Cars Parking Space Driveway, **Spacious Insulated One Car Garage with Direct Access to Main Floor. **Professionally Finished Basement with Pot Lights, Fireplace, Modern TV Wall, 3Pc Bath & Media/Recreation Room, also it can be uses as Guest Suite. Walking Distance to Vendat Village Public School, parks, and Stouffville Memorial Park with leisure facilities. Available "TelMax" Pure Fiber Internet Service for fast and stable connectivity. This is a fully upgraded home located on a peaceful street, offering stylish and convenient living. Just move in and enjoy! (id:60365)
104 Greville Street
Vaughan, Ontario
Welcome to 104 Greville Street, A Rare Luxury Offering in Vaughan Discover refined living at its finest in this just one-year new executive residence, ideally situated on a premium lot with no rear neighbours. Boasting over 3,600 sq. ft. of luxurious living space above grade, this exquisite home lies just minutes from the heart of the Village of Kleinburg, one of Vaughans most sought-after communities. Designed with a perfect blend of sophistication and functionality, this home features: Soaring 10 ft ceilings on the main floor and 9 ft ceilings on both the second level and basement A chef-inspired kitchen with a grand centre island, built-in Sub-Zero and Wolf appliances, and a 6-burner gas stove A rare and ideal multi-generational layout with two expansive primary suites Hardwood flooring throughout main and second floors Upscale finishes including elegant metal picket railings, coffered and waffle ceilings, and a stunning gas fireplace An oversized, upgraded deck perfect for summer entertaining Wiring for 12 built-in speakers for a seamless smart-home audio experience Thoughtfully curated with countless high-end upgrades, this property offers exceptional comfort and style for discerning buyers. Please refer to the attached feature sheet for a full list of enhancements. This is a rare opportunity to own a truly premium home in one of Vaughans most prestigious new neighbourhoods. Your forever home awaits. (id:60365)
51 Pinecrest Street
Markham, Ontario
* Prime Markham "Wismer" Cathedral Ceiling in Living room, Quiet Neighbourhood, Very Bright & Well Maintained Home * With tall ceiling On The Main Floor, Very Conveniently Located, Close To Shops, Restaurants, School Zone, , Pierre Elliot Trudeau High, & Some of The Best Schools In Markham. Mt. Joy GO Station. Fresco supermarket and Food Basic supermarket. ** This is a linked property.** (id:60365)
288 Buchanan Drive
Markham, Ontario
Luxury Unionville Gardens Townhouse In Prime Downtown Markham Location. 2824 Sq Ft Living Area As Per Builder's Plan. 548 Sq Ft Roof Terrace, Bbq Gas Line To Both Roof And Kitchen Terrace, Excellently Maintained Like Just Occupancy Condition, Upgraded Hardwood Floor And Smooth Ceiling In Main Living Area, Granite Kitchen Counter Top, Kitchen Island, B/I High End Bosch Appliances, Gas Cook Top, Marble Electric Fireplace, Oak Stairs W Painted White Pickets Through Out. South Facing With Lots Of Natural Lights, Finished Basement W 3 Pc Bath, Close To All Amenities, Top Ranking Schools (Coledale Public School & Unionville High)! Monthly Maintenance Fee Incl. Driveway Snow Removing, Lawn/Yard Care. Hwt & Acs Are Rental. (id:60365)
175 South Summit Farm Road
King, Ontario
Top 5 Reasons You Will Love This Home: 1) Discover this rare offering of a charming bungalow set on 10.94 acres of land in prestigious King Township, where nature, privacy, and potential come together 2) Nestled in a peaceful estate setting, this property showcases a scenic pond, a lush canopy of mature trees, and a spacious residence surrounded by natural beauty 3) Whether you choose to renovate the existing home with your own personal touch or re-imagine the landscape entirely with a brand-new build, the possibilities here are endless for creating a true masterpiece estate 4) Added value comes with previously approved architectural plans for a luxury home and pool, available upon request, offering a head start to your dream vision 5) The current home features expansive living and entertaining spaces, including a bright and inviting living room, a generous kitchen, a primary retreat with spa-like 5-piece ensuite, and an impressive covered concrete deck overlooking the grounds. 2,057 above grade sq.ft. plus a partially finished basement. (id:60365)
388 Terry Drive
Newmarket, Ontario
Fabulous updated, move in ready 4 bedroom home in sought after central Newmarket neighborhood, entertainers dream featuring inground kidney shaped pool situated in a large fenced and landscaped lot, upgrades galore including new kitchen/2023, 3 pc ensuite/2023, roof/2024, upgraded 200 amp service/2022, flooring throughout/2021 and so much more, minutes walk to GO and YRT, walk to schools, parks, shopping and restaurants (id:60365)

