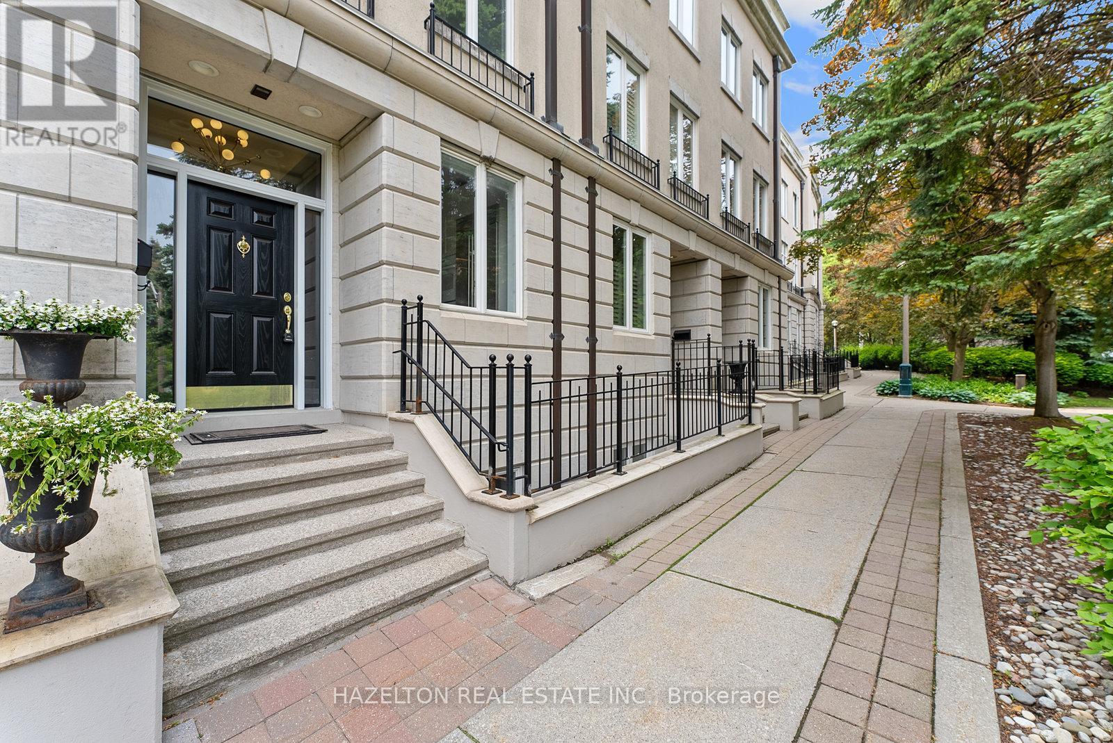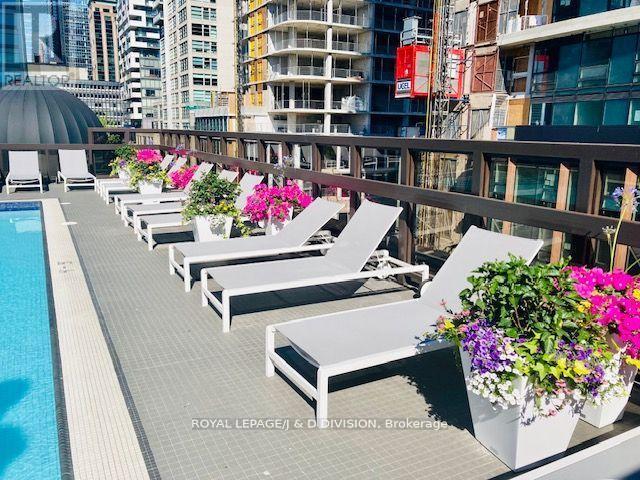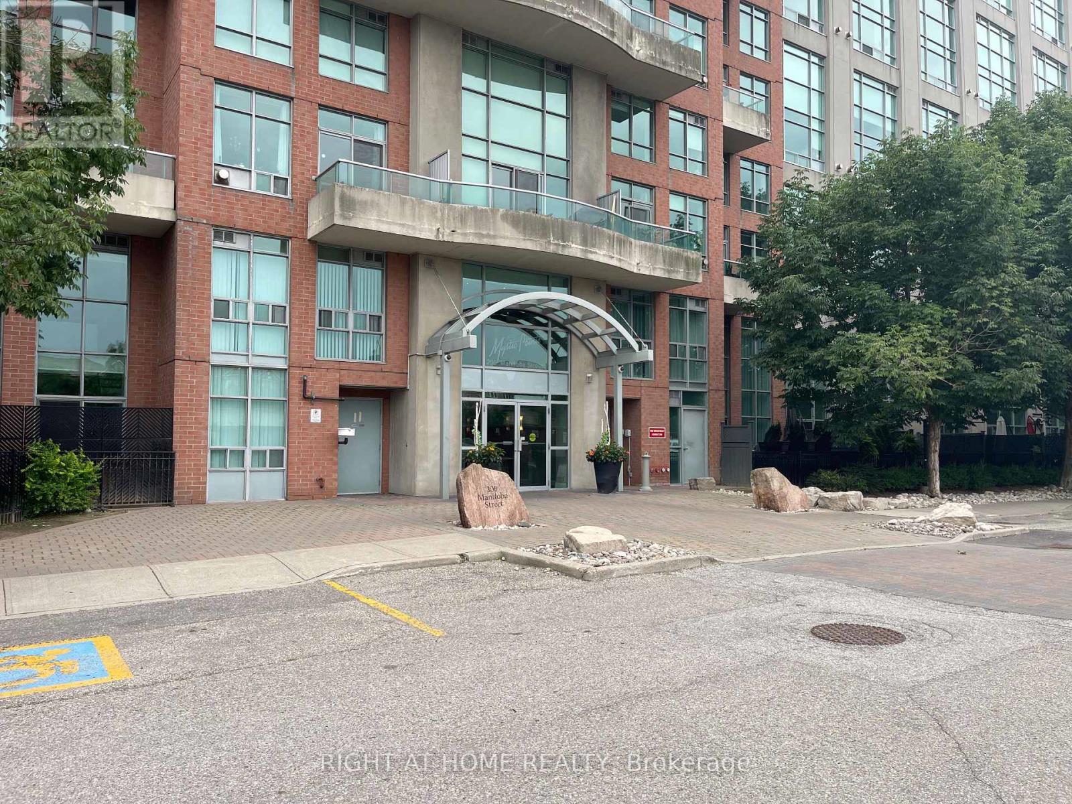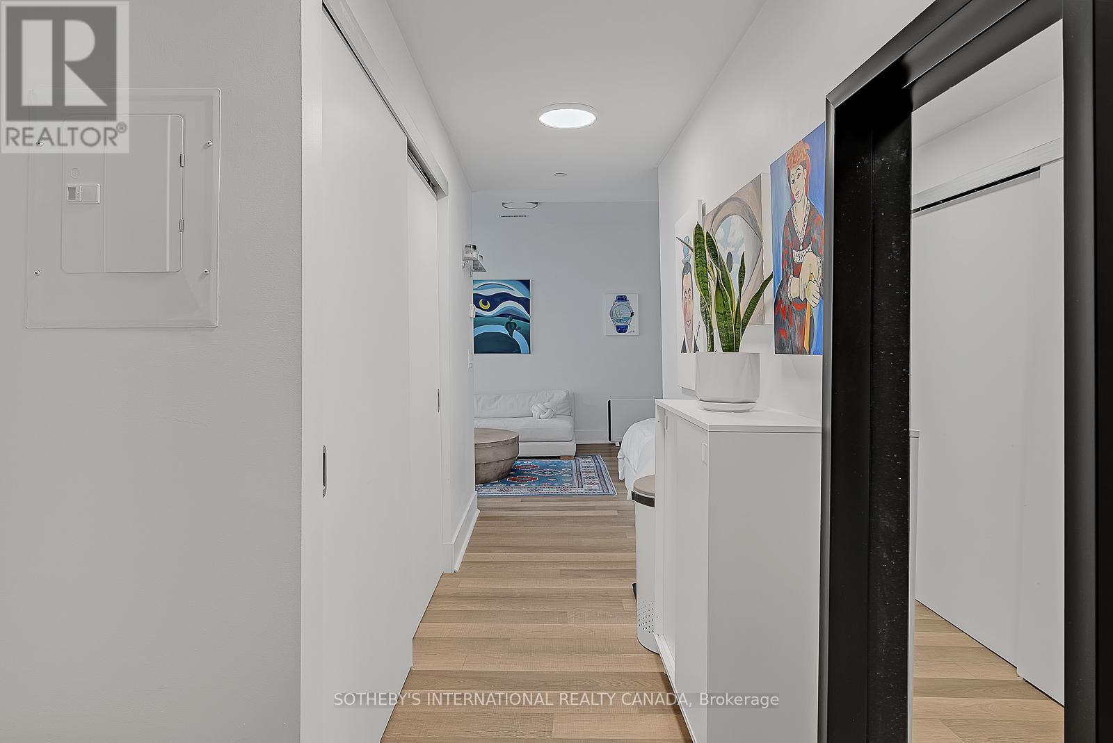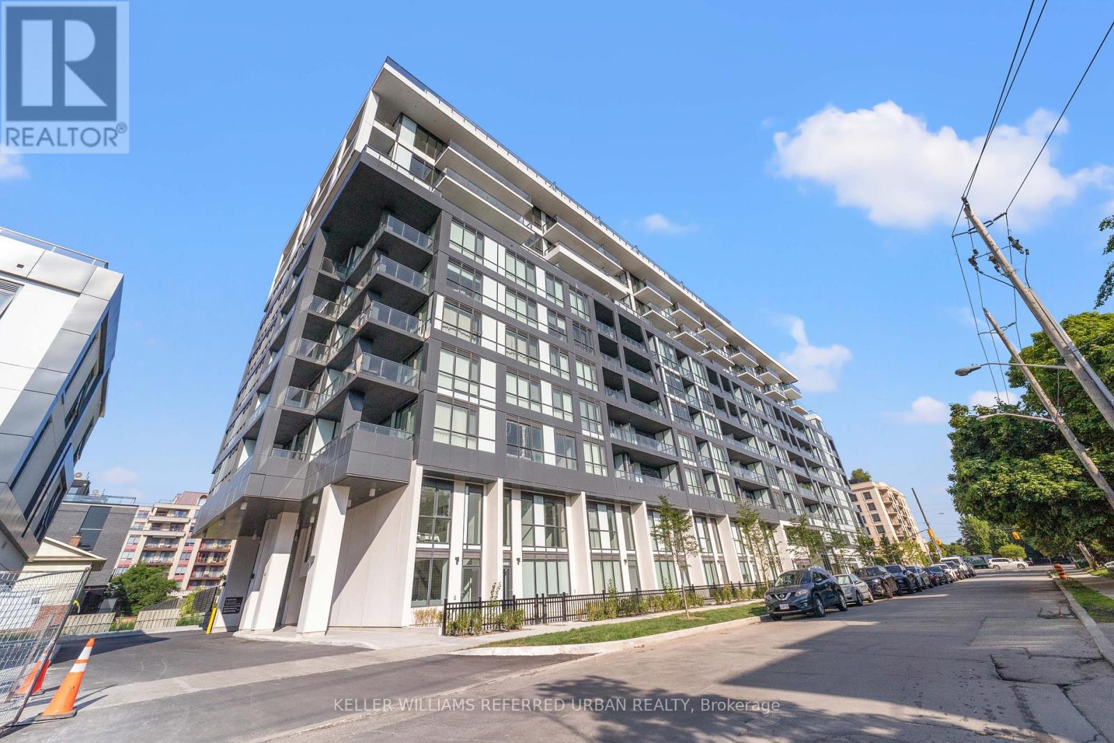258 Spadina Road
Toronto, Ontario
Step into this beautifully renovated, move-in ready freehold townhome, a rare three-storey residence with soaring ceilings, nestled in the heart of Castle Hill. Thoughtfully designed with exceptional attention to detail, this turnkey home offers refined living on every level with a highly functional and versatile layout. As you enter, the foyer opens to an expansive open concept kitchen, living and dining area, perfect for entertaining, with a seamless walkout to a private terrace ideal for hosting. The second floor features a generous family room, a spacious bedroom and a full bathroom, while the third floor you will find the luxurious primary bedroom along with an additional bedroom and its own private washroom.The true highlight is the remarkable two-level primary suite, designed to feel like a private loft retreat. It features a dedicated office area, its own outdoor terrace, and a spa-inspired six-piece ensuite that delivers the ultimate in luxury and privacy. Completing the home, the lower level provides versatility with a guest bedroom, a full washroom and a large laundry room. Enjoy two private terraces with breathtaking views of Casa Loma and the Toronto skyline. Additional highlights include a tandem two-car garage, hardwood floors, a spiral staircase, skylights, and premium finishes throughout. Ideally situated just minutes from some of the city's top schools, including Upper Canada College, Bishop Strachan, Brown Public School, De La Salle, and The York School, as well as public transit and the shops and restaurants of Yorkville.A truly one-of-a-kind turnkey residence in a AAA+ location. (id:60365)
204 - 55 Lombard Street
Toronto, Ontario
Welcome to The Bentley, a boutique building in the heart of Toronto's historic St. Lawrence Market district. Elegance, community & convenience at this spacious 950 sqft suite with parking offers an unparalleled blend of classic & modern convenience, nestled in a low-rise brick building known for its warm, community-focused atmosphere. Enjoy an open-concept living/dining area with solid oak hardwood flooring thruout. The den, formerly a solarium, was opened and is perfect for home office or movie night. An updated open kitchen with stainless steel appls, ceramic flr, generous storage & counter space. Thoughtfully designed bespoke cabinetry in the bdrm & sitting rm enhances functionality, while elegant bathrooms feature Toto toilets, imported tile & a Maax tub in the 4pc. A separate laundry rm has a folding counter, storage cupboards, drawers, & full-size side by side LG front-load machines. Smart storage solutions with custom Rubbermaid organizing systems in every closet & the upgraded LED pot lights in the living room create a bright & contemporary ambiance. The building has a 2nd level courtyard with community garden & fountain, lush rooftop garden with stylish seating, barbecues & a seasonal outdoor saltwater pool. Special features include WIFI throughout the common elements, daily concierge service an electronic security system for peace of mind & bicycle storage. The party meeting room has a full kitchen and provides a welcoming environment for entertaining or connecting with neighbours. Steps from St. James Park, this quiet retreat keeps you close to Toronto's finest dining, cafes, theatres, galleries, and shopping. Walk to St. Lawrence Market, King & Queen subway stations, Eaton Centre, Union Station, Distillery district and more. Easy access to the waterfront, Gardiner and DVP completes this unbeatable downtown living experience. Don't miss this rare opportunity to own a spacious, well-appointed suite in one of Toronto's most sought-after communities! (id:60365)
216 - 2035 Sheppard Avenue E
Toronto, Ontario
I've been told my entire life that size doesn't matter, but then I walked into this massive one-bedroom condo, and I quickly realized; that was a lie. Welcome to Suite 216 at Legacy at Herons Hill a rarely available, oversized one-bedroom that knows how to make a huge impression. At 610 square feet, this unit is what any one-bedroom would dream to be when they grow up with generous sized rooms, a smart layout, and space to actually breathe. The open-concept living and dining area is versatile and bright, with a dedicated dining area that can pull double duty as the perfect work-from-home setup or host the squad for game night. Skip the elevator, get in those steps as this condo is conveniently located on the second floor with no neighbours below to disturb your inner peace. The pièce de résistance? A full-width balcony overlooking the buildings serene garden courtyard your own private escape that whispers, You've finally made it. Ditch the car as this baby is perfectly located just steps from the Don Mills subway station and Fairview Mall, everything you need is practically at your doorstep. Drivers, rejoice youre seconds to the 404, 401, and DVP. Whether you're heading downtown for a night out and make some questionable decisions or heading out of town for some RNR, access is effortless. And when staying home is the vibe, indulge in the resort-style amenities: pool, sauna, gym, hotel room-esque guest suites, and more. They say not all condos are cut from the same cloth this one proves it. (id:60365)
331 - 830 Lawrence Ave Avenue W
Toronto, Ontario
Embrace modern urban living with this inviting 2 Beds & 2 Full 3-Pc Bathrooms, Bright, Open Concept Layout With A Spacious Balcony Is Waiting For You To Call It Home. Primary Bedroom And 2nd Bedroom Has Custom Closets by California Closets. Balcony Is Approx. 200 Square Feet And Comes With Malibu Swing Chair For You To Enjoy. With its prime location, just steps from Lawrence West Subway Station and a short drive from Hwy 401, Allen Road, Yorkdale Mall, schools, and a variety of retail and grocery options, this condo is the ideal urban retreat. (id:60365)
1136 Bronte Road
Oakville, Ontario
0.4-acre lot with an impressive 305 feet of frontage! Perfect for first-time home buyers seeking a great starter home, this charming 1.5-story property offers a rare blend of natural beauty and modern convenience. this home provides a Muskoka-like retreat, backing onto the serene Bronte Creek in a breathtaking treed ravine setting. (id:60365)
331 - 830 Lawrence Ave Avenue W
Toronto, Ontario
Embrace modern urban living with this inviting 2 Beds & 2 Full 3-Pc Bathrooms, Bright, Open Concept Layout With A Spacious Balcony Is Waiting For You To Call It Home. Primary Bedroom And 2nd Bedroom Has Custom Closets by California Closets. Balcony Is Approx. 200 Square Feet And Comes With Malibu Swing Chair For You To Enjoy. With its prime location, just steps from Lawrence West Subway Station and a short drive from Hwy 401, Allen Road, Yorkdale Mall, schools, and a variety of retail and grocery options, this condo is the ideal urban retreat. (id:60365)
322 - 200 Manitoba Street
Toronto, Ontario
Exquisite Luxe Loft Living in Mystic Pointe, Mimico - Step into sophistication with this meticulously renovated 2-storey loft, nestled in the highly sought-after Mystic Pointe community. Designed with style and comfort in mind, this residence offers the perfect blend of modern elegance and urban convenience. The grand 17-ft floor-to-ceiling windows bathe the living space in natural light, complemented by custom zebra blinds for both privacy and ambiance. A striking gas fireplace anchors the living room, creating a warm and inviting focal point, while gleaming hardwood floors flow seamlessly throughout. The main level features a designer 2-pc powder room, ideal for entertaining. Ascend to the private upper level and discover a luxurious primary suite complete with a spa-inspired 4-pc ensuite, an expansive walk-in closet, and the convenience of in-suite laundry. Unparalleled location just minutes to Mimico GO Station, waterfront trails along Lake Ontario, premier shopping including Costco and gourmet grocers, fine dining, and effortless access to the Gardiner Expressway. A rare opportunity to experience loft living at its finest where luxury meets lifestyle. (id:60365)
408 - 10101 Yonge Street N
Richmond Hill, Ontario
Luxurious low- rise Building by Tridel (Renaissance) in the heart of Richmond Hill . Elegant two storey lobby recently remodel & upgraded .Bright , clean and spacious 2 bedroom +1den corner unit , never rented before.Enjoy a private balcony with green views, perfect for relaxing .Large windows provide excellent natural light throughout the day.The den, enclosed with french doors, is ideal for a home office. Outstanding amenities include , gym, 24 hours concierge, Party room, visitor parking , guest suite (like hotel room) outdoor patio, and more . Conveniently located near shops, restaurants, parks, public transit, and so much more. New toilets installed in both bathrooms.NO PETS/NO SMOKERS PLEASE (id:60365)
315 - 32 Davenport Road
Toronto, Ontario
Welcome To Your New Yorkville Residence. Rarely Offered & Larger Than Many 1-Bedroom Floorplans! 579 Sqft Of Thoughtfully Laid Out & Beautifully Furnished, Sunlit Living Space Offering The Perfect Home Office Set-Up. This Unit Has Everything You Need From 9 Ft Ceilings, A Large & Spacious Entryway With An Oversized Double Closet, Exquisite Kitchen With High-End Miele Appliances, Large Island/Breakfast Bar, Floor-To-Ceiling Windows, Open Concept Living/Dining, Separate Sleeping Area With Full-Size Bed, Beautiful Spa-Like 4-Piece Bathroom, Washer/Dryer & Balcony. This Meticulously Maintained Oversized Bachelor Checks All Of The Boxes For Yorkville Living! One Locker & Unlimited High-Speed Internet Included In Monthly Rent. Steps To World-Class Shopping, The Four Seasons, Hazelton Hotel, Bloor Subway, Barry's, Equinox, Whole Foods, Eataly, The Best Restaurants, Cafes & Much More. (id:60365)
1111 - 89 Mcgill Street
Toronto, Ontario
Spacious 3 Bedrooms And 2 Bathrooms Corner Condor Locates In Desirable Downtown Area. Southwest Exposure For Enjoying Plenty Of Sunshine. Open Concept Of Living/Dining. Primary Room With 4Pcs Ensuite And Large Walk-In Closet. Step To UTM, Subway, Dundas Square, Eaton Centre, And So On. Facilities With Yoga Studio, Fitness Studio, Wet Lounge And Whirlpool, Sauna, Outdoor Pool And Terrace And More! (id:60365)
1006 - 625 Sheppard Avenue E
Toronto, Ontario
Never Before Lived In Spacious 2-Bedroom + Den Condo in Bayview Village, Toronto. This Beautifully Appointed Suite Offers 862 Sq Ft OfInterior Living Space Plus A Generous 138 Sq Ft South-Facing Balcony Totalling 1,000 Sq Ft Of Modern Elegance Over A Quiet Court Yard. EnjoySweeping Views Of Downtown Toronto From Your Private Outdoor Retreat. The Upgraded Kitchen Features Two-Tone Cabinetry With FlatPanel Doors, Built-In Appliances, A Porcelain Slab Countertop & Matching Backsplash & An Island With A Waterfall-Edge Porcelain Slab.Recessed Under-Cabinet Lighting Adds Both Functionality & Ambiance. Boasting 2 Full Bathrooms & A Versatile Den, This Unit CombinesLuxury With Practical Design In One Of Torontos Most Sought-After Neighborhoods. Walking Distance To TTC Subway Station, TTC Transit,Shops, Parks & Trails. Short Distance From Hospital, Hwy 401 & 404 (id:60365)
36 - 1 Miller Drive
Lucan Biddulph, Ontario
Welcome to 1 Miller Dr Unit 36, 3 Bedrooms 2.5 Baths open concept townhouse in Lucan for rent available November 1 2025. CARPET FREE. Built in 2021, Stainless Steel Appliances and Quartz countertops in kitchen, 3 good sized bedrooms plus one office upstairs, Master bedroom with En-Suite Bathroom. Finished Basement with large Rec Room and Washer/Dryer. 15 minutes drive to London. Book your private showing today! (id:60365)

