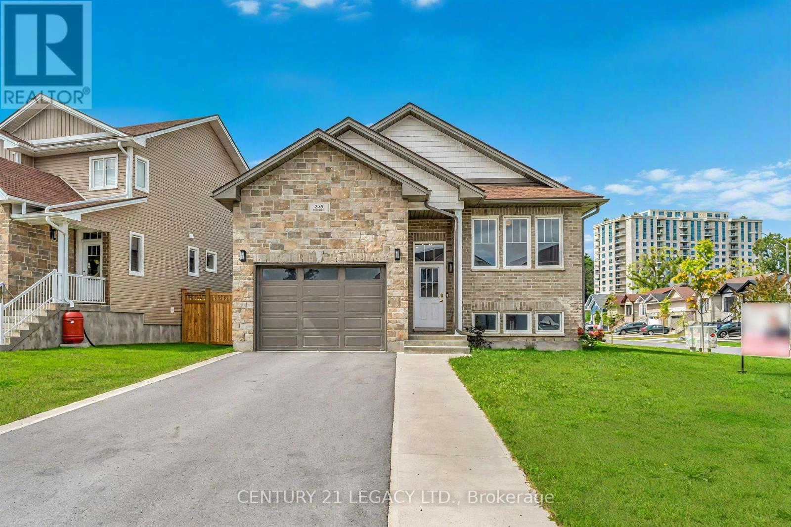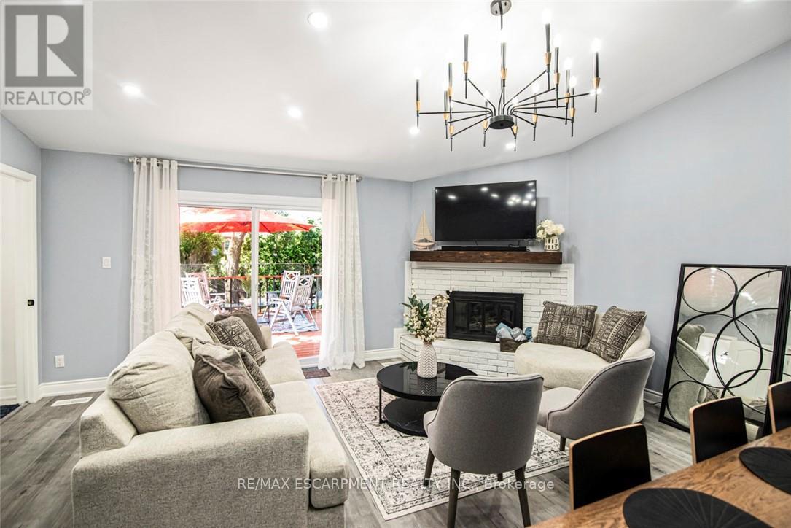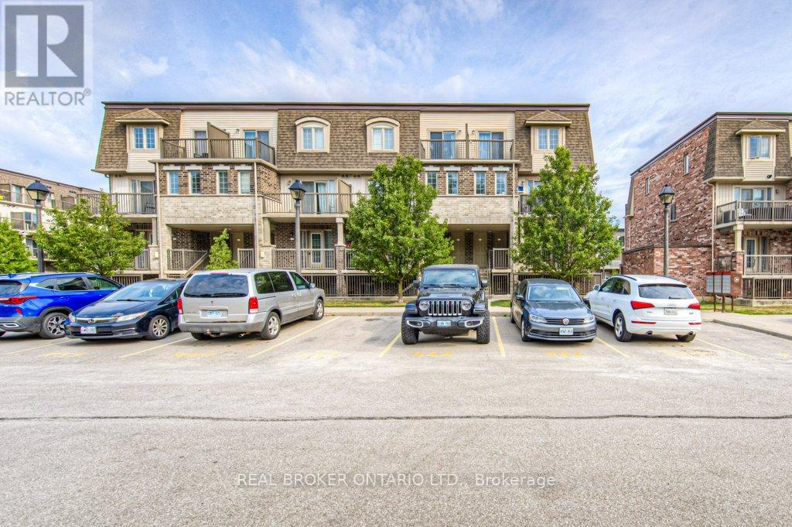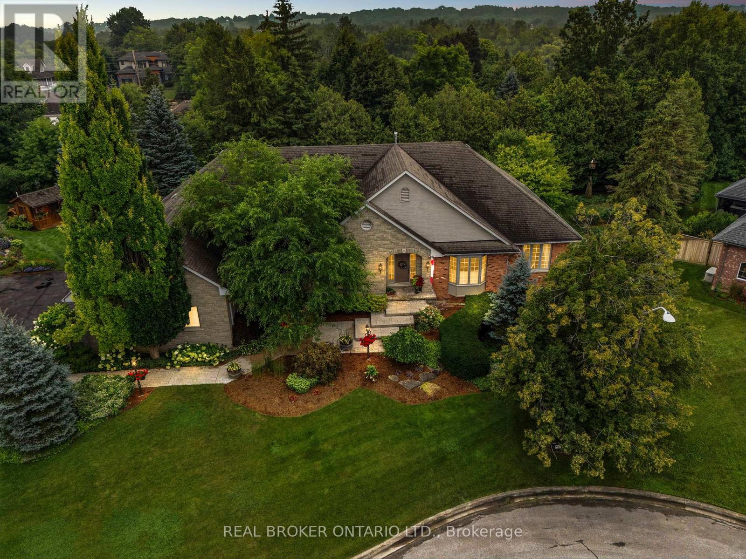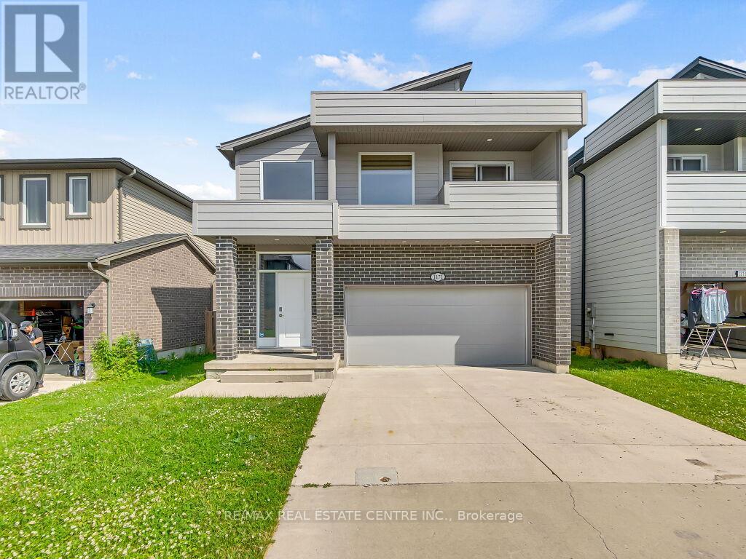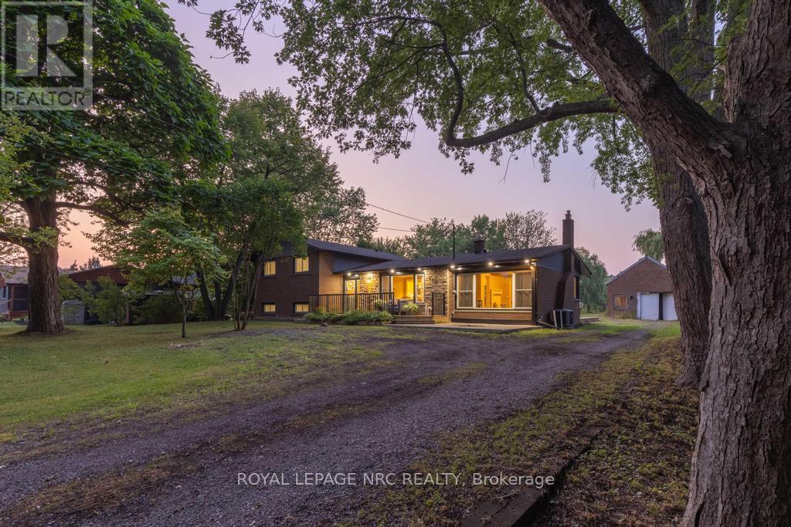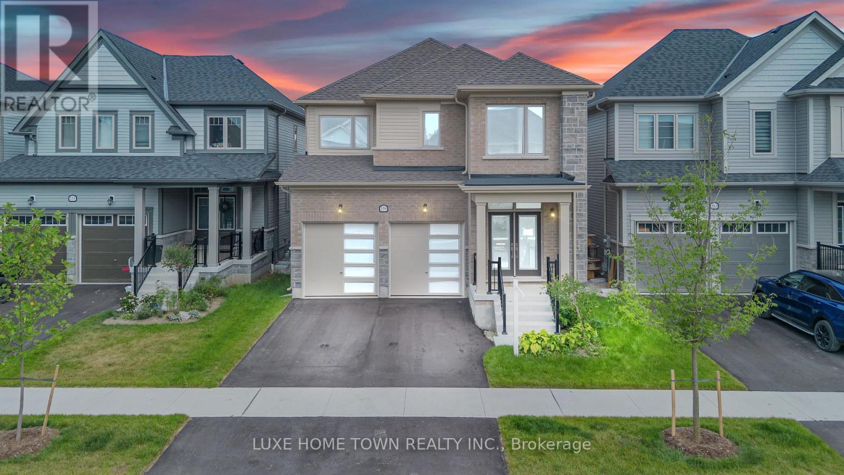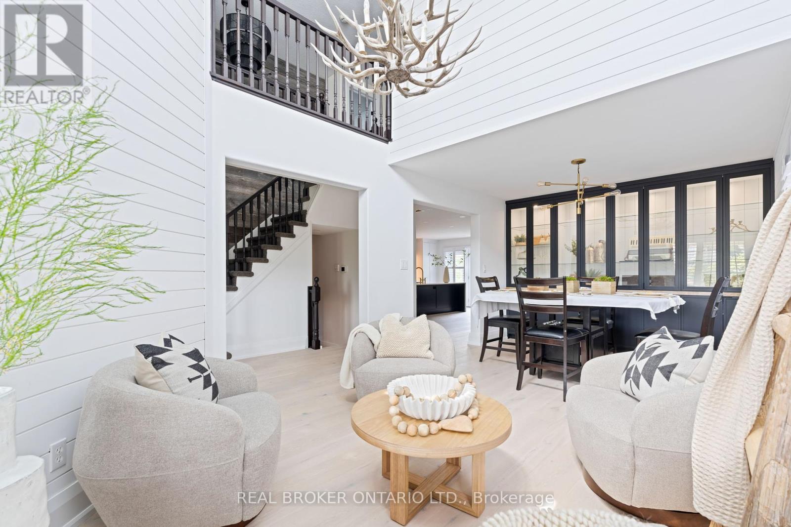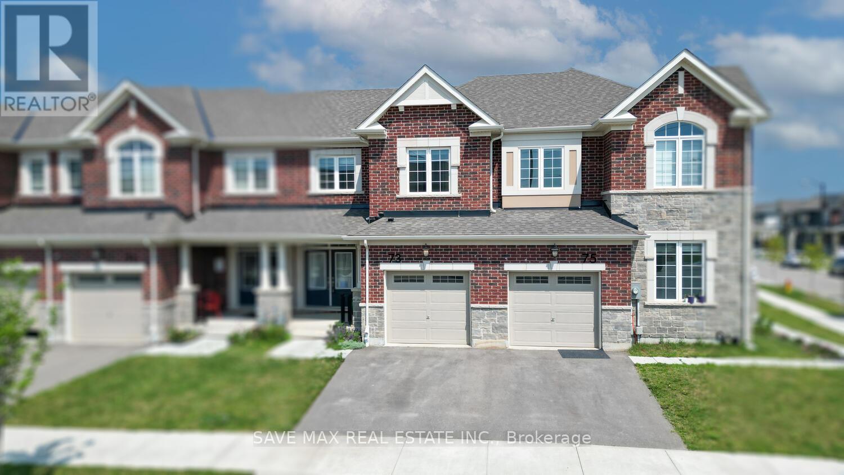11 Bushmills Crescent
Guelph, Ontario
Welcome to 11 Bushmill Cres - beautifully updated, move-in-ready home on a spacious corner lot in one of Guelphs most desirable family neighbourhoods. Located just minutes from Zehrs, Costco, the West End Rec Centre, and with quick access to Highway 6, this home offers both convenience and comfort. With 1,426 sq ft, this 2-storey home features 3+1 bedrooms, 3 bathrooms, separate side entrance to the basement, and many recent upgrades include fresh paint, new vinyl flooring on the main floor, new quartz kitchen countertops, new laminate flooring on the second floor, new light fixtures, and more. Main floor, the bright living room boasts a bay window and gas fireplace, plus there's a sunny breakfast area and a separate formal dining room. Upstairs, youll find three spacious bedrooms, including a sun-filled primary suite with large windows, a private 3-piece ensuite and walk in closet. The finished basement includes a large rec room with an electric fireplace, a guest bedroom, and a separate side entrance, offering potential for a second unit. Enjoy a private, fully fenced large backyard. Book your private showing today and ask your Realtor for the full list of upgrades completed this year! (id:60365)
245 Mill Pond Place
Kingston, Ontario
Welcome to your dream home nestled in the heart of a serene and tranquil neighbourhood! Here you've been looking for Stunning 3+1 Bedrooms and 3 Full Washrooms bungalow, this home offers ample space for families of any size. Located on a quiet Cut de Sac in the centre of the city. Just minutes to the downtown core, Queen's University, hospitals, amazing restaurants, theatres and all big box stores are also just minutes. It's the perfect Quite location surrounded by conservation area! Open concept main floor with custom kitchen with large island and a spacious Pantry. Quartz tops throughout, gorgeous hardwood floors flow through the entire main floor. Family room with gas fireplace opens to a generous sized deck for BBQ. The entire basement is finished giving this home over 2500 sq ft of living space! Don't Miss it!! "PRICE TO SELL" Schedule you showing today and prepare to be captivated by all that this exceptional home has to offer!!! (id:60365)
140 East 35th Street
Hamilton, Ontario
Beautifully Renovated Family Home with In-Law Suite | Prime Location Near Concession Street | Welcome to this spacious, fully renovated home offering modern comfort and versatile living across three beautifully finished levels with total livable area of 1860 sqft. Perfectly situated in a quiet, family-friendly neighborhood near vibrant Concession Street, this property is ideal for multi-generational families or savvy investors. Key Features: Fully Renovated in 2022 including new flooring, upgraded kitchens, and many more! Living rooms with stylish modern accent walls; Oversized Family Room with a classic wooden fireplace; Main level living room features a sleek electric fireplace; Upgraded main Kitchen with custom cabinetry, quartz countertops, and brand-new stainless steel appliances in 2022; Two Laundry areas: one in the main level and another in the in-law suite with separate-entrance; Walking distance to school, Fennel Plaza, minutes from St. Joseph Hospital, Mohawk College, and highway. (id:60365)
22 - 240 Rachel Crescent
Kitchener, Ontario
Welcome to this stylish main-floor end-unit stacked townhouse built in 2013, located in the heart of Huron Park, Kitchener! This well-maintained 2-bedroom, 1-bathroom home is perfect for first-time buyers, investors, or downsizers seeking functional living with thoughtful design. Enjoy the ease of single-level living with two private outdoor spaces, a cozy front porch and a peaceful rear balcony off the primary bedroom. The open-concept layout welcomes you into a bright living room and modern kitchen featuring stainless steel/ black appliances, a moveable island, and ample cabinetry. The two bedrooms are tucked quietly at the back of the unit, offering ideal separation from the main living area. This home also includes in-unit laundry, dedicated in-unit storage space, and one reserved outdoor parking spot located close to the front entrance. The pet-friendly complex features multiple visitor parking spaces and beautifully maintained common areas. With low condo fees of just $204/month, covering exterior maintenance, landscaping, and snow removal, this home delivers exceptional value. Close to schools, parks, trails, public transit, shopping, and major highwaysthis is your chance to own in one of Kitcheners most growing and vibrant communities! Furnace (2024) Water Softener (2024) (id:60365)
31 Cullum Drive
Hamilton, Ontario
Welcome home to this impeccably maintained executive residence in one of Carlisles most prestigious court locations. Offering almost 6,500 sq. ft. of beautifully finished living space, this home is designed for both grand entertaining and comfortable everyday living. A sweeping curved staircase greets you in the front foyer, leading to a warm and inviting layout. A distinguished office with custom wood built-ins and French doors creates the perfect work-from-home retreat. The sun-filled family room with large windows and cozy fireplace and built-ins, flows into a well-appointed eat- in kitchen with island and built-in appliances, walk-in pantry, and pocket doors for privacy when desired. A walk-out to the deck invites you to enjoy serene garden views. Dining room with coffered ceilings and the elegant living room perfect for a night cap after dinner! main floor primary suite is a private retreat with its own balcony for morning coffee, a spa-worthy ensuite, and an oversized walk-in closet. A second bedroom and full bath complete the main level. Upstairs, two generous bedrooms share a skylit Jack & Jill 5-piece bath, offering an airy, welcoming feel. The walk-out lower level is a true entertainers dream, featuring a massive party room with wet bar, enough room for billiards, shuffleboard, foosball, and multiple lounging areas. Large windows and direct backyard access make this space bright and inviting. A gym and/or hobby room, 3 piece bathroom, and ample storage. Set on a beautifully landscaped lot with back deck with fire pit and views of lovely gardens. Also has a heated 3-car garage, and parking for 10+, this exceptional property blends space, elegance, and a coveted Carlisle location. (id:60365)
1171 Elson Road
London North, Ontario
Discover contemporary elegance in this beautifully crafted 2,375 sq. ft. detached home by Urban Signature Homesleaders in modern design within London's real estate market. Boasting 3 generously sized bedrooms and 2.5 stylishly upgraded bathrooms, this residence blends comfort with sophistication. The chef-inspired kitchen features premium stainless steel appliances, while a cozy gas fireplace and rich hardwood flooring create a warm and inviting atmosphere. A stunning glass staircase adds a touch of architectural flair, and the luxurious primary suite includes a private balconyperfect for quiet moments of relaxation. Ideally situated in a desirable neighborhood, the home is close to top-rated schools, including the highly acclaimed London Central Secondary School (9.2 rating). This property is an exceptional opportunity for families looking for upscale living with everyday convenience. (id:60365)
2432 Port Robinson Road
Thorold, Ontario
Set back from the road and known affectionately as "The Willow Pond" house, this is a 1.2-acre haven that feels miles away but keeps you close to everything that matters. You'll feel the rhythm of life with wide open spaces, mature weeping willows, and a private pond that brings wildlife in the warmer months and skating adventures in the winter. The property stretches generously both front and back, offering quiet corners and open lawns to enjoy year-round. Whether you're relaxing on the front porch or gathered on the back deck, the outdoor lighting casts a warm, inviting glow long after the sun goes down. Step inside the home to a welcoming foyer and a thoughtfully designed side-split layout. The main floor flows from the living room, anchored by a large window, into a light-filled dining area with doors to the backyard. The kitchen overlooks the yard and features crisp white cabinetry, stainless steel appliances, and an island that invites conversation, meal prep, or quiet morning coffee. Just off the dining space is a beautiful sitting room with wood beams overhead, a fireplace, and a picture window that frames the outdoors like a painting. With its own exterior access, this room also works well as a mudroom without losing its charm. Upstairs, 3 bedrooms offer double closets and lovely natural light, while the refreshing 3-piece bath features a deep tub, double sinks, and a large vanity. On the lower level, there's a cozy rec room, a 4th bedroom, and another 3-piece bath with a glass shower. The basement offers great potential as a workshop or storage space, with existing shelving already in place and plenty of room to customize. 2432 Port Robinson Road is a home that inspires you to grow, gather together, and savour every season life has to offer. Updates: Fridge, Stove, Washer (2024), Windows, Plumbing, AC, Kitchen, Bathrooms, Decks, Water Supply/Waterline from Cistern (2022), Eaves & Fascia (2020-2021), Furnace (2012) (id:60365)
159 Rea Drive
Centre Wellington, Ontario
Your Dream Home Awaits!!!Stunning Freehold Never lived Detached Home in Storybrook Sub-division. Welcome to this exceptional detached house, Offering a spacious and thoughtfully designed floor plan, this home features 5 bedrooms, 3.5 bathrooms, and parking for 4 cars. Step inside to find bright, open-concept living spaces filled with natural light thanks to large windows and neutral finishes. The main level boasts a separate living room, family room, and a versatile library/home office which can easily be converted into a main-floor bedroom to suit your needs. The Modern kitchen is both functional and stylish, complete with a large upgraded island, breakfast bar, and an adjacent breakfast area perfect for family meals or entertaining guests. The great room provides a cozy yet elegant space to unwind or host gatherings. Upstairs, the luxurious primary suite offers his and hers walk-in closets and a spa-inspired 5-piece ensuite. Four additional spacious bedrooms, a 3-piece shared bathroom, and a convenient second-floor laundry room complete the upper level. The unfinished basement provides a blank canvas for your personal touch ideal for a home gym, media room, or extra living space. Only 5 minutes to FreshCo and local amenities, a 5 minute walk to the brand-new public school, and about 45 minutes to the GTA. EV Charger is installed in Garage. (id:60365)
83 Beasley Grove
Hamilton, Ontario
Stunning end-unit freehold townhome located in the desirable Meadowlands neighborhood of Ancaster is an ideal choice for families. Upon entering, youll be greeted by a bright and airy living room, filled with natural light that sets a welcoming tone. The open-concept main floor features a generously sized family room w/o to the backyard and a powder room for your convenience. Upstairs, you will find a den which can be used as an additional family room. The primary suite is a true retreat with a walk-in closet and spa-like ensuite bath+ 2 spacious bedrooms and another full bath for easy access. With abundant windows throughout, the home enjoys an abundance of daylight. Plus, youll love the convenience of being just a short walk from a park and to school. Few minutes away from Meadowlands Power Centre, Costco and all other major amenities. Situated on a peaceful cul-de-sac, this home offers a serene and secure environment, ideal for family life. Dont miss out on the chance to call this charming townhome your new home! End unit gives feel of Semi. Clear view at the front of the house. (id:60365)
17 Coutts Court
Guelph, Ontario
Where elevated style meets effortless comfort--discover this beautifully appointed detached home in Pineridge, Westminster Woods community. Set on a peaceful court, this warm and welcoming home features over 3,100 sq ft of total living space across three well-planned levels. With no direct neighbours behind, backing onto greenspace. The main level features an open concept living/dining area with soaring 21' floor to ceiling clapboard and custom cabinetry with vintage wood inlay. Designed with both function and flair, the gourmet kitchen impresses with high-end finishes including quartz countertops,an11-foot waterfall island, custom cabinetry, and vintage hand-hewn wood open shelving. Culinary enthusiasts will appreciate the Monogram 6-burner gas cooktop and the oversized Frigidaire side-by-side. Every detail thoughtfully selected for both beauty and performance. The open-concept family room features a stunning 61" linear gas fireplace, framed by sleek quartz floating benches & elegant art niches. A built-in floating desk creates a stylish and functional workspace, while a walk out door leads seamlessly to the upper deck and private backyard--perfect for sunrise & coffee.. Engineered Oak hardwood floors in Alpine finish, flow seamlessly through the main level. The second floor features four spacious bedrooms and two large 5pc bathrooms. The master ensuite boasts dual sinks, heated floors, a curbless steam shower, and a luxurious soaking tub designed for ultimate relaxation. And the pièce de résistance? The fully finished lower level offers a versatile self-contained living space perfect for multi-gen. living, guests or potential rental income. It features a full kitchen, bathroom, laundry, and a spacious living area, with a walkout that leads directly to the backyard and hot tub for those relaxing nights with the trees & stars. 10 mins.to 401, walk to schools, 3km to UofG, An exceptional home and lifestyle to put down roots, raise a family, or build long-term value. (id:60365)
73 Forestwalk Street
Kitchener, Ontario
First-Time Buyers Delight! This completely freehold townhouse, built in 2022 and freshly painted, is the perfect blend of comfort and convenience ideal for young families or first-time buyers ready to call a place home. Located in the family-friendly Wildflower Crossing community, this home features a bright and airy open-concept layout with a modern kitchen, stainless steel appliances, and plenty of room to entertain. The main floor flows beautifully into the living and dining areas, making everyday living feel effortless. Upstairs, enjoy the convenience of second-floor laundry, spacious bedrooms, and a private ensuite in the primary suite. With a single-car garage, private driveway, and a low-maintenance backyard, this home checks all the right boxes. Situated minutes from top-rated schools, trails, shopping, and the upcoming Indoor Recreation Complex at RBJ Schlegel Park, this is a growing community where your family can thrive. Move-in ready, full of value, and waiting for its next owners don't miss this opportunity! (id:60365)
216 Bldg F - 275 Larch Street
Waterloo, Ontario
2-Bedroom Condo in the Heart of Waterloo. Fully Furnished, Located in the heart of Waterloo, this clean and secure building offers unbeatable convenience. Just minutes from Wilfrid Laurier University, the University of Waterloo, and Conestoga Mall, you'll be close to everything you need. This 2-bedroom condo comes fully furnished, making it a perfect move-in-ready option for students, professionals, or anyone looking for a hassle-free living experience. (id:60365)


