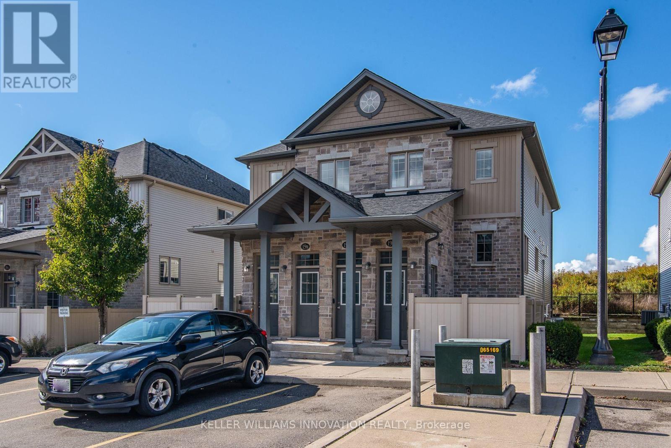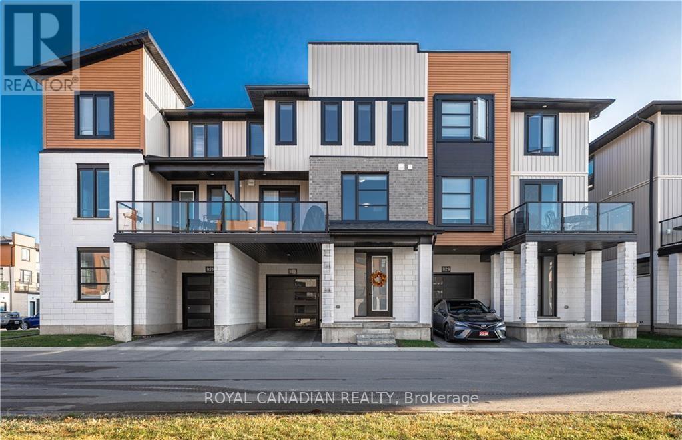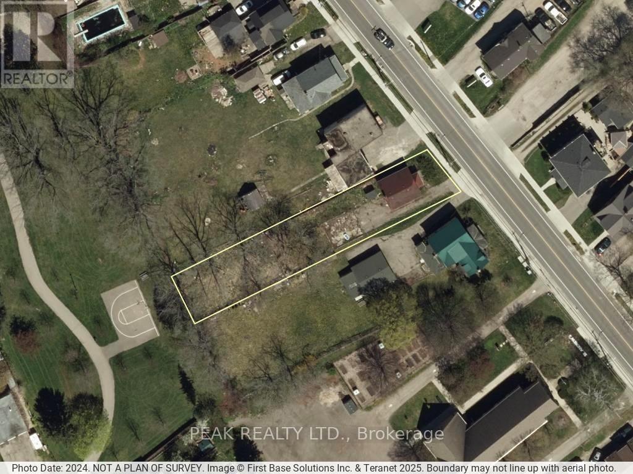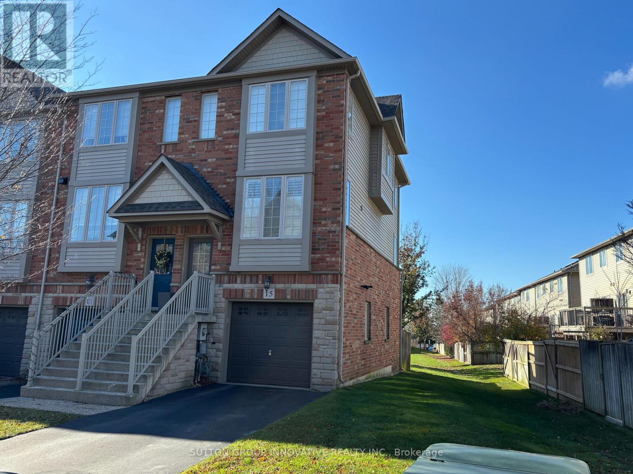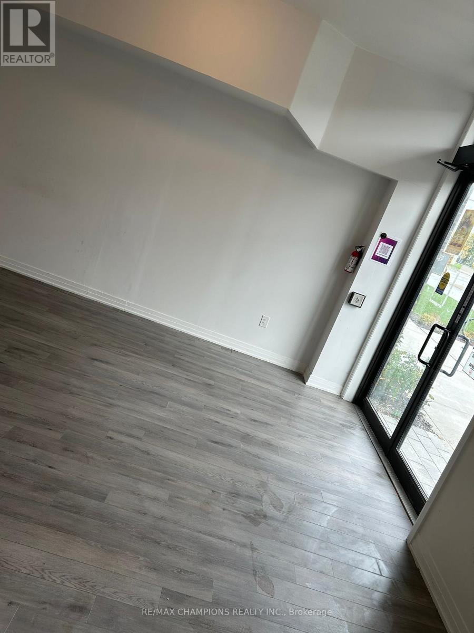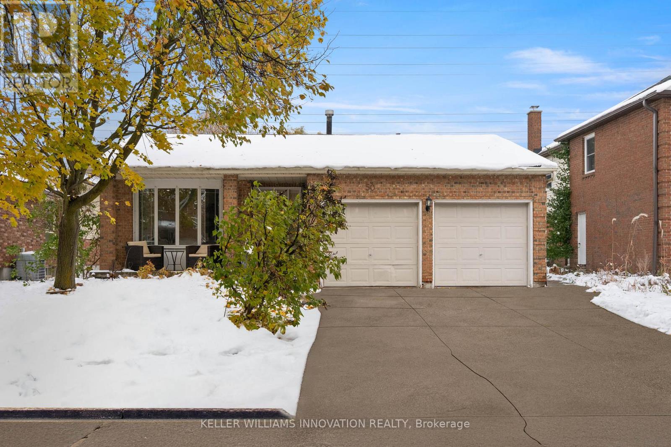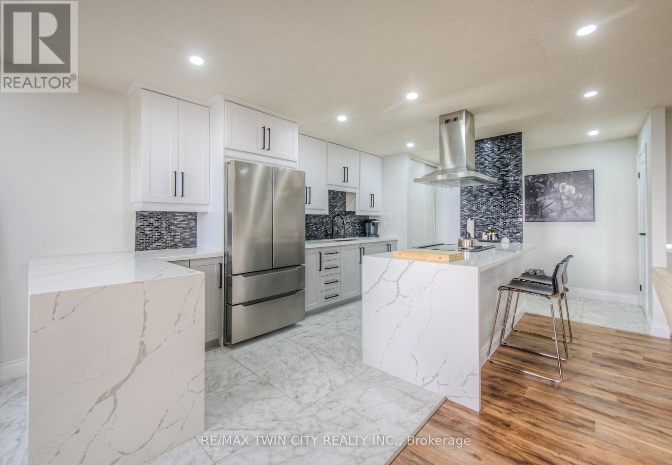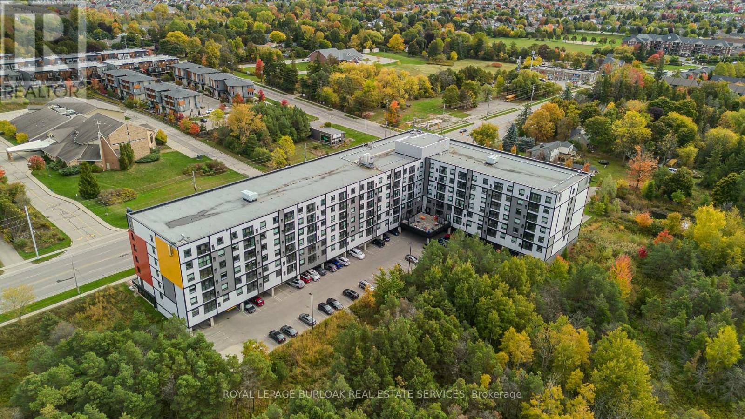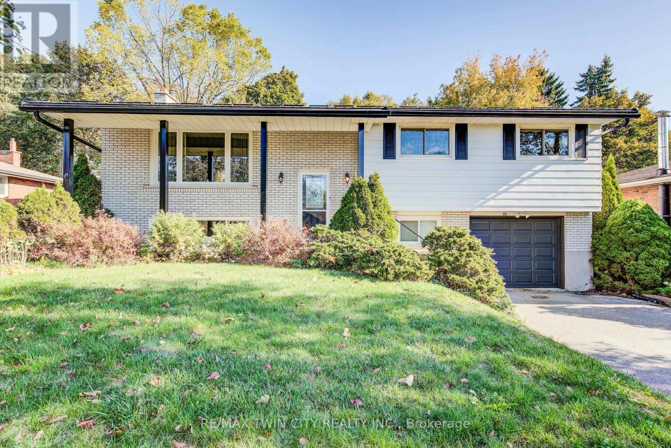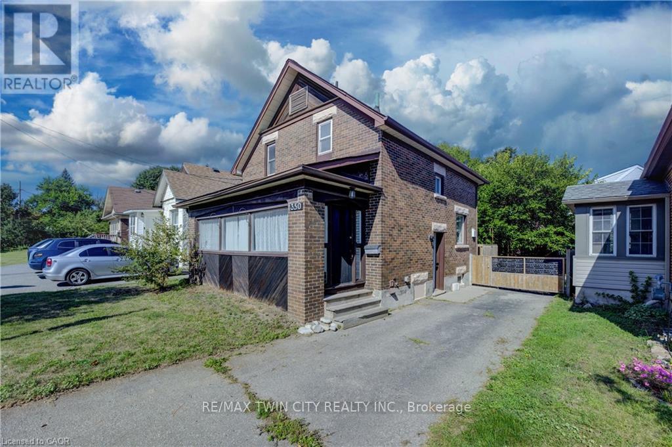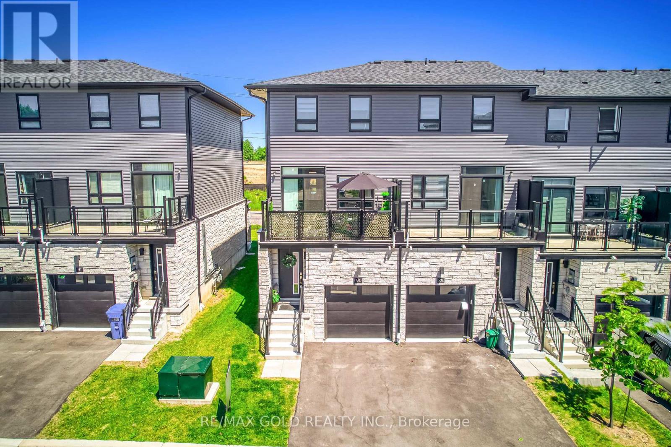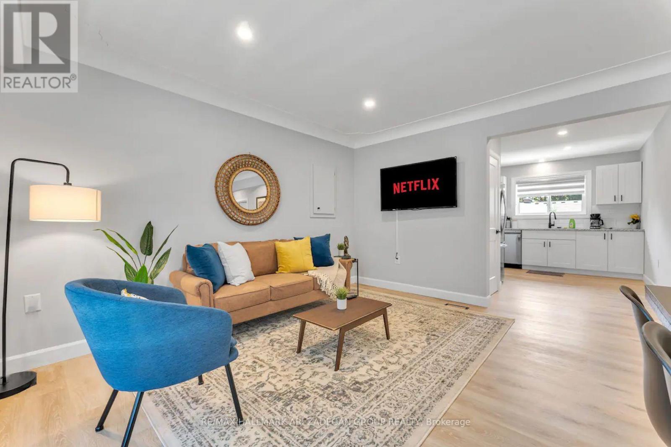19b - 388 Old Huron Road
Kitchener, Ontario
Welcome to this bright and well-maintained 3-bedroom, 1.5-bath townhome offering 1,457 sq ft of functional living space in a growing Kitchener neighbourhood. The main floor features a spacious front living room with large windows, a convenient powder room, and a modern kitchen with stainless-steel appliances, ample cabinet storage, and generous counter space. The kitchen connects to the dining area, where double French doors open to a private deck-perfect for morning coffee, BBQs, or quiet evenings outdoors. Upstairs, you'll find three comfortable bedrooms and a full 4-piece bathroom. The primary bedroom offers his-and-her closets, and the home includes in-suite laundry and plenty of additional storage. Enjoy dedicated parking at your door, with visitor parking available in the complex. Located steps from playgrounds, sports fields, pickleball courts, Strasburg Creek Natural Area and other scenic walking trails in Kitchen. A brand-new indoor recreation complex is under construction nearby, soon to feature swimming pools, a turf fieldhouse, and fitness facilities-adding even more value to this convenient location.The area continues to grow, with new shopping and dining options, along with easy access to schools, public transit, the expressway, and Highway 401. This move-in-ready townhome offers a balance of comfort and everyday convenience-perfect for families or professionals looking for a welcoming place to call home. (id:60365)
152 - 925 Manhattan Way
London North, Ontario
Beautiful and well-maintained 3-storey condo townhouse built in 2018, offering 1,812 sq.ft. of living space with 3 bedrooms, 3 bathrooms, and parking for 2 (garage + driveway). The ground level provides convenient garage access and a welcoming hallway. The second floor features a bright open-concept living and dining area with upgraded laminate flooring, pot lights, and a spacious covered balcony perfect for year-round enjoyment. The modern kitchen is equipped with granite countertops, stainless steel appliances, and plenty of cabinetry. Upstairs, the primary suite offers his-and-her closets and a private 4-piece ensuite, while two additional bedrooms are generously sized and ideal for kids, guests, or a home office. The unfinished basement provides excellent storage space, adding to the homes functionality. Situated in a quiet, family-friendly complex close to parks, schools, places of worship, and all the shopping and conveniences of North London including Masonville Mall, Costco, Walmart, and more. Easy access to major roads and transit makes commuting simple. (id:60365)
257 Mill Street
Kitchener, Ontario
Exciting development opportunity in Downtown Kitchener. Property is walking distance to Downtown Kitchener amenities as well as quick access to major government buildings and corporate offices, 5 minute walk to LRT, Victoria Park and nature trails and just minutes to HWY 7/8 and the HWY 401. Within the 800m transit boundary for LRT station bonuses allowing for possible parking exemptions. Res 6 Zoning allows for numerous redevelopment possibilities under the Kitchener City urban growth initiative. (id:60365)
15 Chapman Lane
Hamilton, Ontario
Welcome to this outstanding locale, Executive Branthaven built freehold end unit townhome with direct clear views from all the rear windows/sliders to an open green space...large, open eat-in kitchen, hardwood in living room/dining room, walkout through sliders to deck for bbq, laundry on 3rd floor. Lower level offers beautiful walkout to a recent rear deck from the den/office and a 3 piece bath. California shutters throughout, visitor parking outside your doorstep, six appliances included, central air, close to all amenities, schools, shopping, public transit, parks, quick access to HWY 403. L/A related to owner. Please see and attach all schedules, include form 801. First and last month, credit check, proof of income, letter of employment, rental application and references, non smoker, and pet restrictions. (id:60365)
585 Colborne Street
Brantford, Ontario
Discover an ideal ground-floor retail or office space offering approximately 500 sq ft in one of Brantford's prime commercial areas. This versatile unit is perfect for a wide range of small business, including barbershop, tattoo studios, boutique retailers, wellness or massage therapy, professional services, cafes, dessert shops, takeout food concepts, and more. Large front windows provide excellent visibility, while the open layout allows for easy customization to suit your business needs. A great opportunity for entrepreneurs looking for a high-exposure location in a thriving neighborhood. (id:60365)
50 Old Forest Crescent
Kitchener, Ontario
Welcome to 50 Old Forest Crescent, Kitchener, a beautifully maintained detached back-split located in the sought-after Forest Heights neighbourhood. This spacious 5-bedroom, 4-bathroom home offers over 2,400 sq. ft. of finished living space and features an in-law suite with a separate kitchen and living area, perfect for multi-generational living or guests. The bright main level boasts a large eat-in kitchen, separate dining room, and a welcoming living area ideal for family gatherings. Upstairs, you'll find 3 generous bedrooms including a primary suite with ensuite bath. The lower levels include 2 additional bedrooms, a cozy family room with walkout to the sunroom with hot tub, and a fully finished basement with recreation room and ample storage. Enjoy the private, fully fenced yard and double car garage with parking for 4. Conveniently located close to schools, parks, trails, shopping, public transit, and highway access, this home combines comfort, space, and functionality. Welcome home. (id:60365)
410 - 185 Kehl Street
Kitchener, Ontario
Welcome to Unit 410 at 185 Kehl Street - a rare and beautifully renovated gem in Kitchener that's truly move-in ready. Since 2022, this unit has seen over $30,000 in stylish upgrades, making it one of the most updated condos you'll find at this price point. Step inside to find updating flooring, fresh paint throughout and a warm, inviting living space complete with a custom fireplace surround. The completely renovated eat-in kitchen is a true showstopper, featuring quartz countertops, a custom island, beautiful cabinetry, and a newer stainless steel appliances - perfect for morning coffees, causal meals, or entertaining guests. The spacious layout includes a two-piece ensuite, a renovated main bathroom, and even in-suite storage to keep everything organized. Step out onto your private balcony and enjoy the sunset after a long day - it's a perfect spot to unwind. Set in a building with a distinctive exterior and updated windows, this unit stands out not just for its interior updates, but also for its low condo fees, which are a rare find in Kitchener-Waterloo. With quick access to Highway 7/8 and close proximity to everyday amenities, this condo is ideal for first-time buyers, downsizers, or savvy investors. Don't miss your chance to own one of the most beautifully updated units in the building! (id:60365)
526 - 1291 Gordon Street
Guelph, Ontario
Attention investors and parents of U of G students! What a fantastic opportunity in Guelph's highly desirable south end. This popular rental building sits right on a direct bus route to the university and is surrounded by all the essentials-shopping, dining, and more-making it a smart investment choice. This spacious three-bedroom suite showcases modern finishes, including quartz countertops, stainless steel appliances, and durable hard-surface flooring with views of the forest. Each bedroom has its own private 3-piece ensuite, plus you'll enjoy the convenience of in-suite laundry and a dedicated parking space. The building itself is packed with impressive amenities: a Wi-Fi-equipped gaming lounge, a fully outfitted fitness center, a comfortable residents' lounge, study rooms on levels 2-6, building security, and a welcoming concierge. You'll love the unbeatable location-close to grocery stores, restaurants, banks, and more. Reach out anytime for additional details! (id:60365)
39 Kenwood Crescent
Guelph, Ontario
Charming 4-Bedroom Bungalow in Guelph! Welcome to this spacious 4-bedroom, 2-bathroom bungalow with a durable steel roof, ideally located in a family-friendly neighborhood just minutes from Highway 6, shopping, playgrounds, schools, and more! The main floor features a bright and inviting living room with a large front window, seamlessly connected to the dining area-perfect for gatherings. The eat-in kitchen boasts granite countertops, ample cabinetry, and a walk-out to a backyard deck, ideal for outdoor entertaining. Three generously sized bedrooms on the main level each offer their own closet space. Downstairs, the 1 car garage offers an entry into the home where you'll find the fourth bedroom, a large recreation room, and plenty of storage. The laundry area includes a convenient stand-up shower and a 2-piece bath. With a few modern updates and your personal touch, this home offers incredible potential to become the perfect family haven. (id:60365)
350 Victoria Street S
Kitchener, Ontario
PARKING FOR 6. LOCATION LOCATION LOCATION! Attention investors. Here's an opportunity to add to your portfolio or for either Live/Work buyers. This home features a separate entrance and located only 1km from Google, U of W School of Pharmacy, and only 1.5KM to the Go Station. Walking distance to downtown, LRT and bus routes. Charming 3 bedroom, 2 bathroom, 2-storey home in the heart of Kitchener! Located near Victoria Park, the University of Waterloo, and countless amenities, this cozy home blends modern upgrades with convenience. The enclosed front porch offers all-season enjoyment, while the open-concept, carpet-free main level is perfect for entertaining. The recently updated white kitchen features a sleek tiled backsplash, upgraded counters, ample cabinetry, and an eat-in island with direct access to the back deck. Upstairs, you'll find 3 spacious bedrooms and a renovated 4-piece bath with enhanced water-resistant flooring. The finished basement adds extra living space, a 3-piece bath, and laundry. A paved driveway runs through to the backyard with parking for up to 10 vehicles, plus a handy side entrance to the home. With the new updates and amazing this home is move in ready and waiting for its new owners. (id:60365)
90 - 51 Sparrow Avenue
Cambridge, Ontario
Location! Location! One of the Largest Freehold End unit Townhomes, With Backyard. Built in2022 by Cable view Homes Located in the desirable Branchton Park neighbourhoods in Cambridge. 3Bedrooms, 3 washrooms, 1658 sq.ft, MPAC Report is Attached. Attached Garage & Backyard. Main floor features and open concept layout creating a bright and airy atmosphere. Easy access to a large balcony, The home features laminate flooring, ceramic tile, custom closet, zebra blinds,2 piece washroom on main floor with 2 full washrooms, Standing Shower with Glass Washroom on upper level. Stainless Steel appliances and quartz counter-tops w/Centre island. Kitchen is perfect for entertaining - with both eat-in space and formal dining. Lots of visitor parking spaces. POTL Fees $76.51 Monthly. (id:60365)
Main - 36 Cloke Court
Hamilton, Ontario
Discover convenience and comfort in this renovated 3-bedroom main floor LEGAL duplex home in Hamilton! Just a 5-minute drive from the Queen Elizabeth Way and major highways, commuting is a breeze. Close to Juravinski Hospital, Metro, Frescho, Shoppers Drug Mart, gyms, Tim Hortons, and more, your daily needs are easily met. Recently renovated with full sized stainless steel appliances, 4 pc bathroom and in-unit laundry. Comes with 2 Parking! Lawn Maintenance & Snow Removal Included! Freshly Painted! (id:60365)

