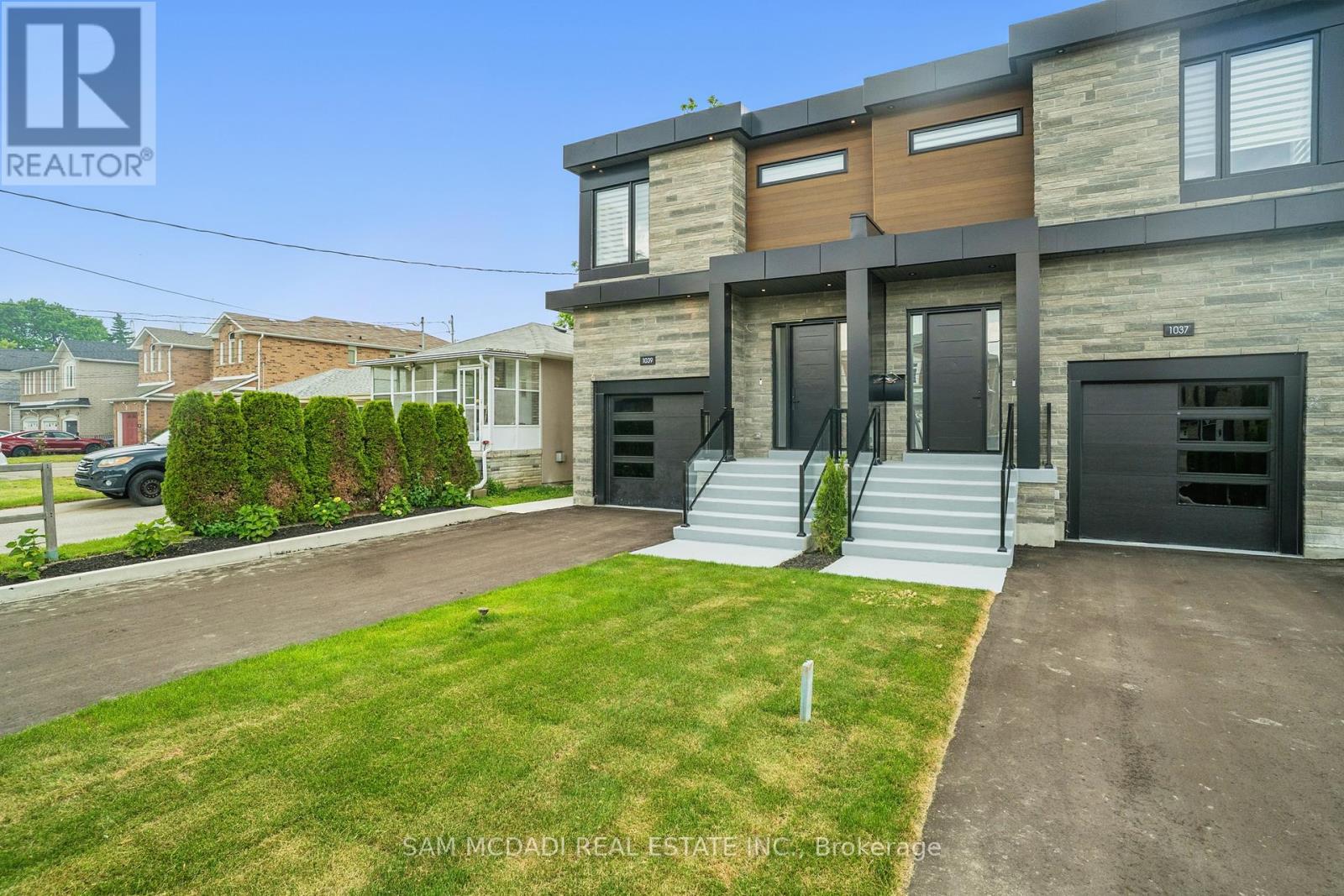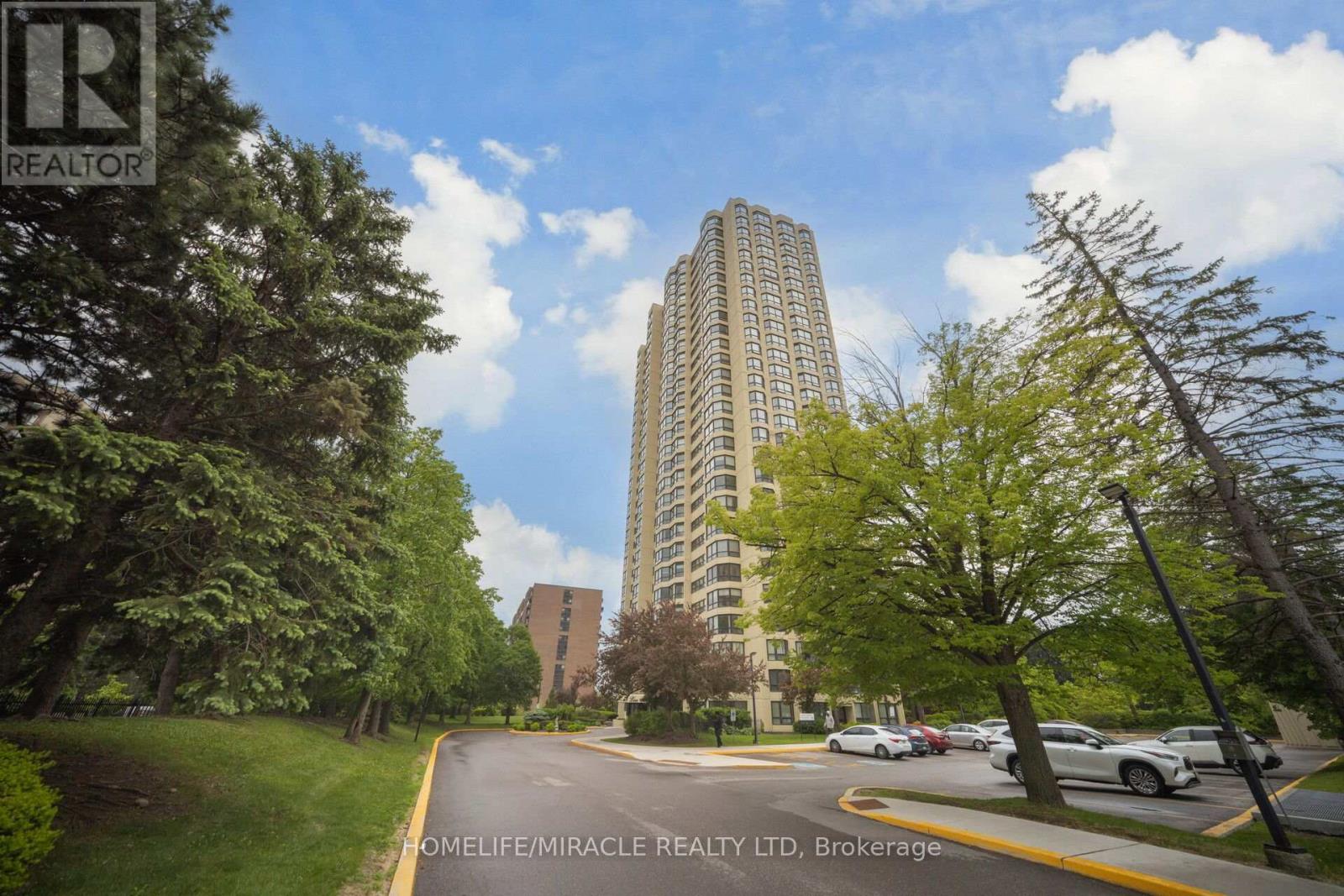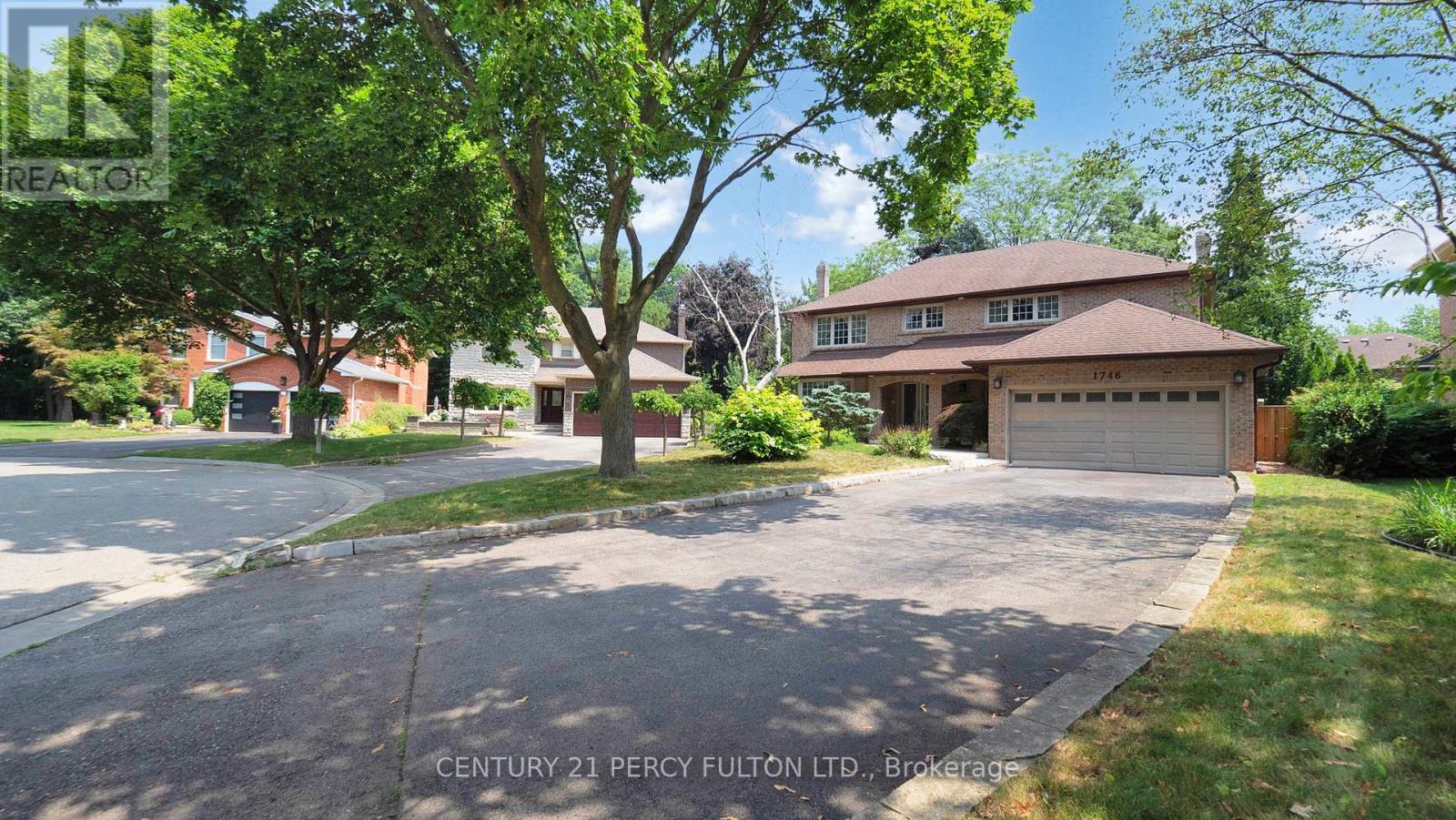1349 Oxford Avenue
Oakville, Ontario
Welcome to this stunning, beautifully renovated home offering style, comfort, and space in one of Oakville's most sought-after neighborhoods. Completely transformed inside and out since 2021, this home features a stunning chef inspired custom kitchen with quartz and porcelain countertops, an oversized island, black stainless steel appliances and ample storage perfect for cooking, entertaining and gathering with family and friends. Upstairs, you'll find an oversized primary bedroom with two walk-in closets and a rare ensuite bathroom. Both upper level bathrooms have been renovated with high-end finishes and thoughtful design. The newly renovated basement (2025) offers a versatile recreation room, laundry room and powder room! Step outside to a rare pie-shaped lot that widens at the back creating a larger rear yard, offering exceptional outdoor space with perennial gardens, a spacious deck, and a gas BBQ hookup ideal for summer entertaining. This move-in ready home blends modern updates with timeless charm in a prime location close to top rated schools, parks, Glen Abbey & Oakville Golf Clubs, and amenities. Don't miss your chance to own this exceptional property! View full list of upgrades! (id:60365)
Ph2 - 300 Randall Street
Oakville, Ontario
Welcome to an extraordinary residence that redefines elegance, scale, and design excellence. This sun-soaked, two-storey penthouse offers nearly 2,800 sq ft of beautifully appointed living space, accompanied by an expansive 650 sq ft private terrace. Designed by Richard Wengle and Ferris Rafauli and built by Rosehaven Homes, this exclusive building reflects the timeless architecture and detailing inspired by Europes grandest cities. Inside, dramatic 12 ceiling height, marble floor & coffered ceilings set the tone for the luxurious interiors. The kitchen is a chefs dream, featuring high-end appliances and a new extended island with fresh countertops that flows seamlessly into the expansive great room with floor-to-ceiling windows and a cozy gas fireplace. A separate formal dining room, ideal for entertaining, now features custom millwork with built-in appliances. No detail was overlooked in the extensive renovations completed by the current owner including: a full interior repaint; custom millwork in the dining room, primary ensuite, and second-floor lounge; a complete redesign of the laundry room with new washer and dryer; updated window coverings in the upper lounge; and a comprehensive upgrade of the entire Crestron home automation system. These thoughtful updates have elevated an already exceptional residence into a turnkey designer-finished home. The primary suite is a serene retreat featuring an expansive dressing room, oversized built-ins and a spa-inspired ensuite. Upstairs, a 335 sq ft second-floor lounge with skylight and custom built-ins offers a private space for relaxation, entertaining, or use as a home office. Additional features include two side-by-side underground parking spaces with EV charger, a private locker, and 24-hour concierge service. Just steps to lakefront walking trails, boutique shopping and fine dining this exquisite penthouse represents a rare opportunity to enjoy Parisian-inspired elegance in the vibrant heart of Downtown Oakville. (id:60365)
6 - 1331 Matheson Boulevard E
Mississauga, Ontario
Rare opportunity to sublease a freestanding industrial condo in central Mississauga! Features dock-level shipping, drive-in door, 53 Footer accessible, bright office space, and ample parking. Excellent access to Hwy 401, Pearson Airport, and transit. Well-maintained complex in a prime location with amenities nearby. Ideal for many permitted uses. (id:60365)
1708 - 90 Absolute Avenue
Mississauga, Ontario
Very Well maintained and Bright Condo Apartment in the heart of Mississauga. Granite Counter top and Backsplash in Kitchen. In the Square one area. Open Concept with Floor to Ceiling Windows featuring One Bedroom and Den with Sliding doors Close to all amenities, Major Highways, Public Transit and Schools (id:60365)
1039 Caven Street
Mississauga, Ontario
Offering exceptional value and priced well, a rare opportunity in a coveted neighbourhood set your sights on 1039 Caven Street! This 4+1 bedroom, 5-bath semi is only moments from the upcoming Lakeview Village waterfront, minutes to Port Credits' buzzing patios, and steps from lush lakefront trails. It offers that rare trifecta: style, space, and location. From the moment you step inside, the open-concept main floor makes a statement, airy, sun-filled, and effortlessly stylish. Hardwood floors guide you through a space designed for both hosting and relaxing. The gourmet kitchen features premium built-ins, waterfall quartz counters, and a centre island made for slow mornings and lively dinner parties. The living area, warmed by a fireplace, spills out to the backyard deck, your private escape for sunset cocktails or weekend brunches. Above, the primary suite is a quiet indulgence, complete with a spa-inspired ensuite and a custom walk-in closet. Each additional bedroom is generously scaled, bathed in natural light, and ready to flex as a guest room, office, or kids space. Down below, versatility reigns. A fully finished lower level with a separate entrance, second kitchen, and a large family room that opens the door to multigenerational living, a nanny suite, or lucrative rental income. Convenience is key with a roughed in laundry room. And the real charm? The Lakeview lifestyle. Stroll to R.K. McMillan Park, explore the natural beauty of Rattray Marsh, or catch live music in Port Credit. With top-rated schools, golf clubs, GO Transit, and major highways all within reach, 1039 Caven is your invitation to elevate how and where you live. (id:60365)
117 - 830 Megson Terrace
Milton, Ontario
Discover eco-conscious luxury living in Miltons desirable Bronte West! This rare 3-bedroom Willow model offers 1,474 sq. ft. of beautifully upgraded space on the main floor - providing convenient, elevator-free access for easy living. Enjoy pot lights, crown molding, and luxury vinyl plank flooring throughout. The bright, open-concept kitchen features quartz countertops and stainless steel appliances. The spacious primary suite includes a spa-like ensuite with a sleek glass shower, and the unit also features in-suite laundry and two owned side-by-side parking spots. Built by award-winning Howland Green, this Net Positive building is designed for sustainability, with geothermal heating/cooling, solar panels, triple-pane fiberglass windows, and rainwater harvesting - drastically reducing annual utility costs.Residents enjoy premium amenities including a fully equipped fitness center, a stylish party room perfect for hosting, a games room for entertainment, plenty of visitor parking, and breathtaking views of the Niagara Escarpment. Close to top-rated schools, shopping, dining, Milton District Hospital, parks, and the world-renowned Mattamy National Cycling Centre. One of the most affordable condo fees in the country! Schedule your private tour today. (id:60365)
7314 Cork Tree Row
Mississauga, Ontario
Welcome to 7314 Cork Tree Row Mississauga. Beautiful 3+1 bedroom 4 washroom Semi-detached house in highly desirable Mississauga neighborhood. Walkable to Lisgar GO station, school, groceries and parks. Close to Highway 403, 407 and 401 for easy commute. Do not miss this opportunity to call it your home. (id:60365)
1802 - 8 Lisa Street
Brampton, Ontario
Welcome to Unit 1802 at 8 Lisa Street a beautifully renovated corner unit, move-in ready 2+ 1 bedroom, 2-bathroom condo with stunning open views. This spacious unit is fully renovated, features wide windows that flood the space with natural light and offers a large bedroom comfortable enough to fit a king-size bed plus additional furniture. Enjoy the convenience of in-suite laundry, a 4-piece bathroom, and included appliances. Two parking spots included for your ease. Located just minutes from the mall and highway, this home combines comfort with unbeatable access to shopping, dining, and commuting. Building amenities elevate your lifestyle with an indoor and outdoor pool, sauna, gym, party room, ping pong and billiards, and more. Don't miss this opportunity to live in a vibrant community with everything you need right at your fingertips! (id:60365)
1746 The Loft
Mississauga, Ontario
Immaculate Pool House Gem backing into Ravine/Conservation. Extra Long Private Driveway. Cottage Living right in the city in the one the most prestigious Neighbourhoods, Steps To U Of T. Too many Features to list. Won't Dissapoint. Heated pool W/ water fall, Dry Sauna, Built/in indoor & outdoor Speakers.Landscaped patio walkway / Sprinkler system/Pool Table, 2 Fireplaces. (id:60365)
4 - 47 Hays Boulevard
Oakville, Ontario
Welcome To Phase 2 Of The Waterlilies Townhomes In Oakville. Bright & Spotless 2 Storey Stacked Townhouse In Oak Park! Open Concept Kitchen, Dining And Living Room With Walk-Out To Balcony. Completely Carpet Free With Laminate Floors Throughout. Upper Level With 2 Bedrooms And 4 Piece Bath And Laundry. Premium Location With Views Of Pond And Park. Sun-Filled Bright Suite. 1 Underground Parking Space + Locker. Walk To Shopping. Prefer No Pets & No Smokers. Tenant pays Hot Water Tank Rental and Heat, it is $138.98 monthly fixed amount (id:60365)
6 Cassander Crescent
Brampton, Ontario
This move-in ready detached home is priced to sell. Opportunity to get a fully detached house in the heart of Brampton and update over time to truly make it your own. Located on a quiet, family-friendly crescent. Features brand new flooring and freshly painted walls in all three bedrooms and the staircase. Updated windows throughout enhance comfort and efficiency. The finished basement includes a half-bath and flexible room ideal for extended family or guests with potential to convert the space into a self-contained in-law suite or secondary apartment. Enjoy a spacious, well-maintained yard with a mature pine tree, large backyard with fire pit, and a walkout deck - Motivated seller. (id:60365)
70 West Street W
Brampton, Ontario
This space has everything you needyour own entrance, a second kitchen, a roomy living area, a good-sized bedroom, and a 3-piece bathroom. All in an awesome location, just steps from the GO Station and everything downtown Brampton has going on. (id:60365)













