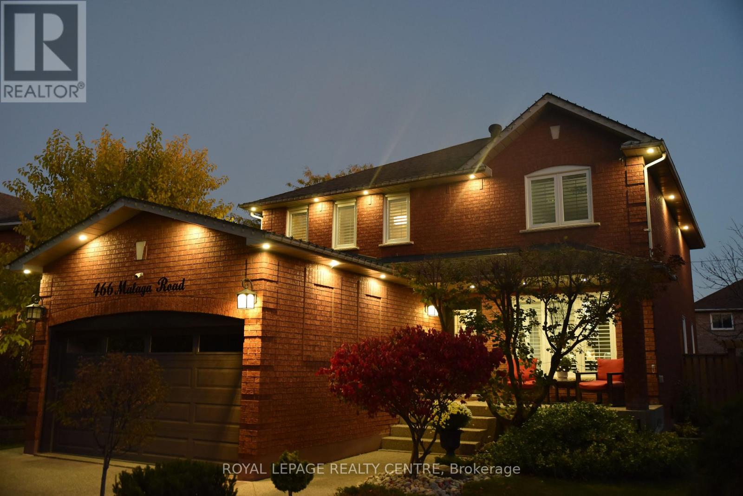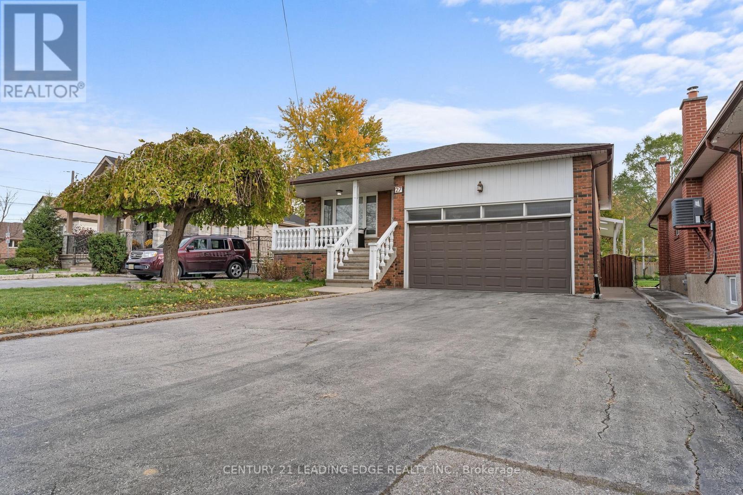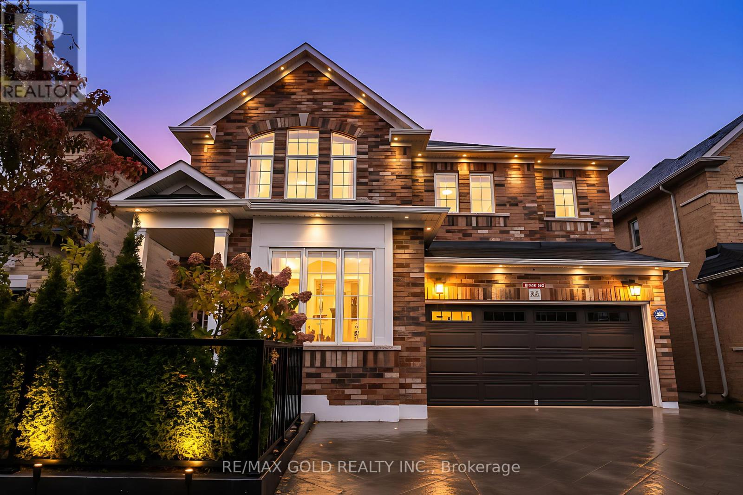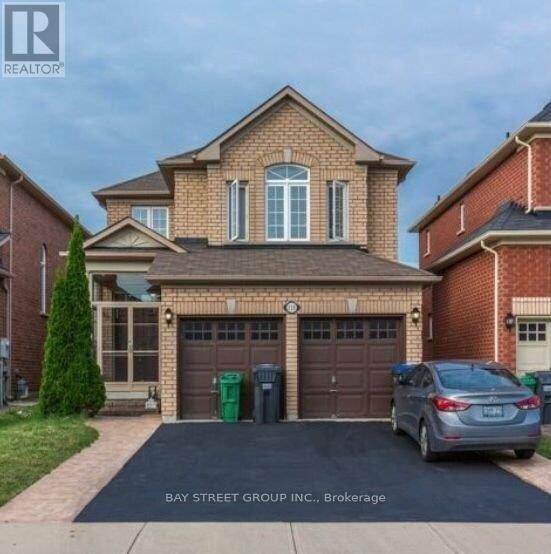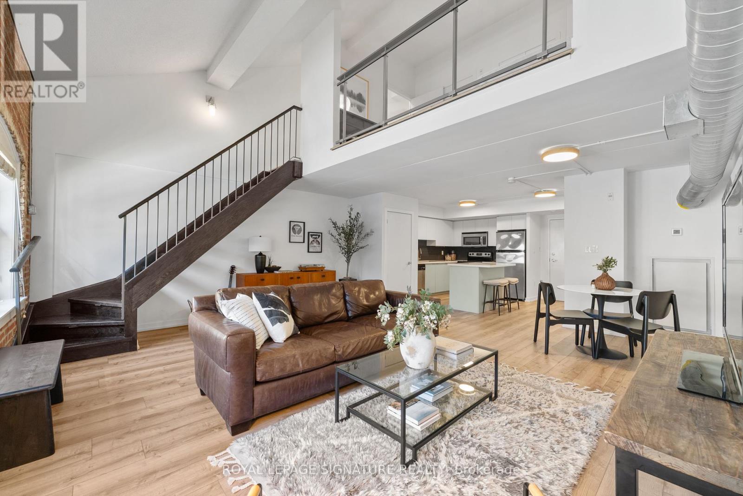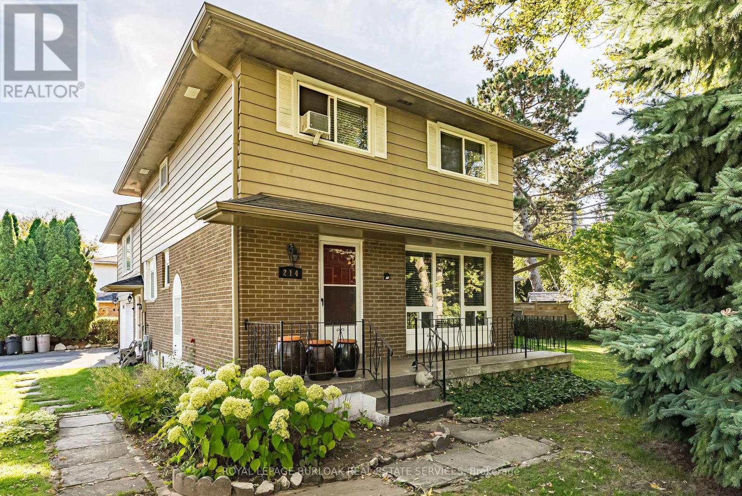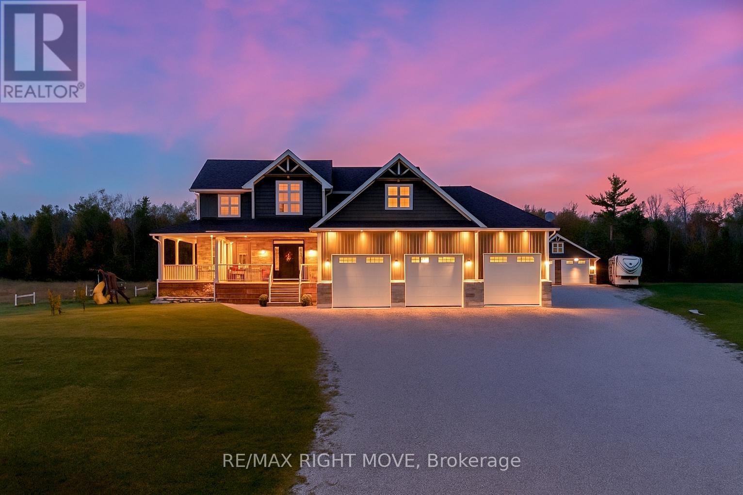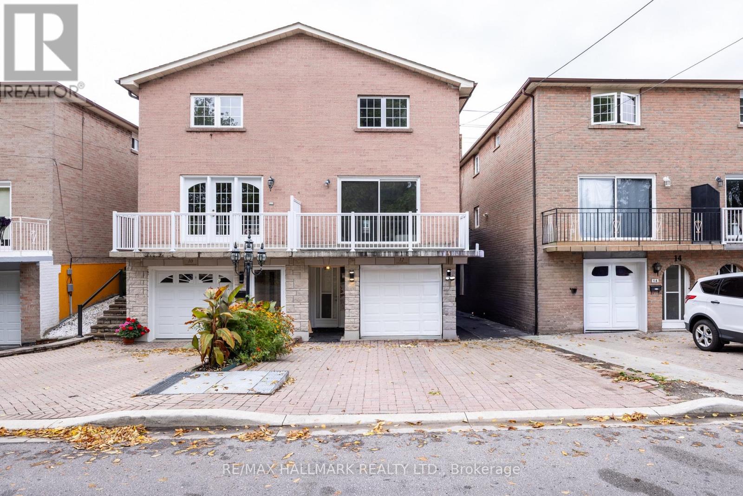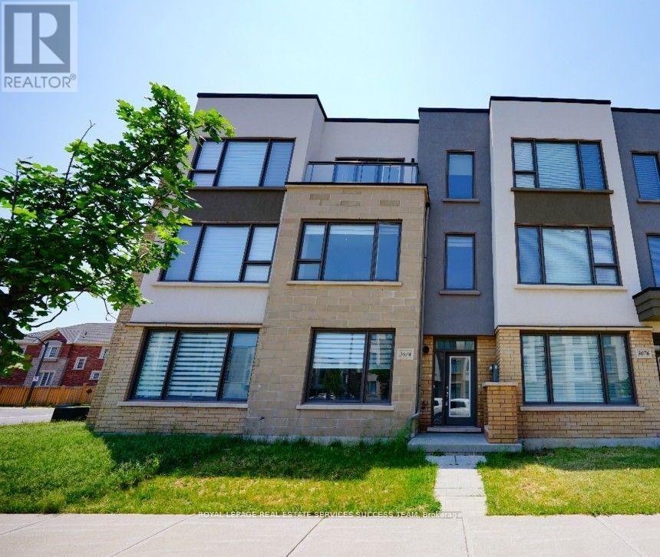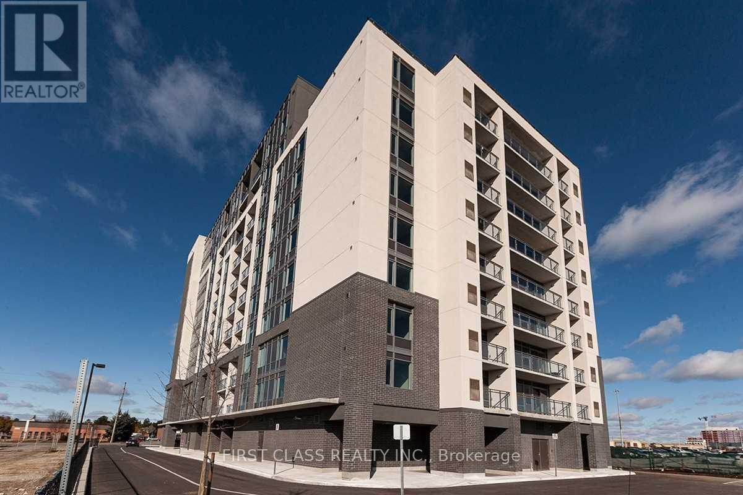466 Malaga Road
Mississauga, Ontario
Discover this beautifully renovated and maintained executive home on a quiet tree lined street in the heart of Mississauga, just a short walk from Square One Shopping Centre. This home has everything you need - bright kitchen with quartz countertop, spacious home office, home gym and two custom made stone fireplaces to keep you evenings cozy and warm. The main level features a sophisticated open-concept design that seamlessly connects custom made kitchen to the great room, highlighted by a cozy wood burning fireplace. A spacious and private main floor office provides perfect dedicated space for remote work. Upstairs roomy bedrooms offer large closets. Spacious fully finished basement includes a dedicated exercise room. Step outside to a professionally designed and landscaped backyard sanctuary sitting on a large, extra wide corner lot. Relax or entertain on the spacious deck by wood burning stone outdoor fireplace, surrounded by trees, flowers and shrubs that provide added privacy. Vegetable garden ready to grow. Kept green by automated irrigation system and illuminated by nighttime lighting and potlights. Enjoy exceptional convenience, located minutes from top rated schools and all major highways. (id:60365)
27 Murray Road
Toronto, Ontario
Welcome to 27 Murray Rd, A Detached Bungalow With Double Car Garage Located In A Prime Location! This Meticulously Maintained And Bright Bungalow Offers Versatility, True Pride Of Ownership and Plenty Of Space. Once Inside You Will be Welcomed By An Abundance Of Light And An Inviting Atmosphere With Both Original Touches And Recent Tasteful Updates On The Main Floor. This Home Features 3 Generous Size Bedrooms, 3 Bathroom, A Functional Layout With An Open Concept Living and Dining Room And Generous Kitchen With Breakfast. The Lower Level Offers A Spacious Recreation Room With Dual Fireplace, Kitchen Equipped With Gas Stove & Fridge And A 3pc Bathroom. Located Close to Shopping, Transit, Highways 401/400, Schools, Parks. Whether You're Upsizing or Simply Looking For A Well-Maintained Home 27 Murray Road Offers Exceptional Value And Endless Possibilities. Don't Miss Your Chance To Make This Beautiful Maintained Home Your Own. (id:60365)
262 Swindale Drive
Milton, Ontario
Welcome to this stunning 2,879 sq ft 4-bedroom, 3-full bath detached home on an extra-wide lot, showcasing thousands in premium upgrades. The main floor offers an open-concept layout with pot lights, a cozy gas fireplace, and a modern kitchen featuring a new fridge and stove (2025). Upstairs, the spacious primary suite includes a walk-in closet and spa-like ensuite. The finished, separate-entrance basement boasts 3 bedrooms + den & 1 full bath - perfect for extended family or to generate income. Exterior highlights include solar panels with annual rebate cheques, outdoor pot lights, a paved front and backyard with a charming gazebo, a built-in water purification system, and a Wi-Fi security setup worth $3,000. A true blend of comfort, style, and functionality in a prime Milton location! (id:60365)
Lower - 110 Turquoise Crescent
Brampton, Ontario
Bright Large Two Bedroom Basement Apartment For Lease! High Accessibility To Public Transit, Minutes To Hwy, Walking Distance To All Major Grocery Stores. One Parking Spot Included. (id:60365)
336 - 1100 Lansdowne Avenue
Toronto, Ontario
Architecturally iconic. Creatively inspiring. Unapologetically cool. Welcome to The Foundry Lofts an authentic two-storey hard loft that delivers nearly 1,200sq.ft. of industrial charmand modern design in one of Toronto's most captivating conversions. This 2 storey, west-facing loft is a rare gem, featuring 2 full bedrooms, 2 bathrooms, and 2 parking spots-a true luxury in the city. Soaring ceilings, exposed heritage brick, oversized warehouse-style windows, and upgraded vinyl flooring set the tone for a space that feels both expansive and intimate. The open-concept layout blends form and function with a sleek contemporary kitchen, perfect for quiet mornings or impromptu dinner parties. Every corner of this loft is thoughtfully designed with clean lines, modern finishes, and a timeless industrial edge. Live at the intersection of history and creativity. Originally a 19th-century train factory, the Foundry now houses one of the city's most unique communal spaces: a 16,000 sq.ft. glass-topped atrium perfect for remote work, casual hangs, or photo-worthy meetups. Residents also enjoy a gym, theatre, party and conference rooms, and abundant visitor parking. Outside your door: Geary Avenues indie breweries and recording studios, the design shops and cafes of The Junction, the Italian flair of Corso Italia, and expansive green space at Earlscourt Park. Fuel up at Balzac's, dine at Parallel or Famiglia Baldassarre, and hop on the TTC in minutes.Take advantage of this rare opportunity to own a curated piece of Toronto's industrial past, updated for modern, inspired living! (id:60365)
214 Vance Drive
Oakville, Ontario
A rare and remarkable opportunity awaits in Bronte, one of Oakville's most prestigious and highly coveted neighbourhoods. This spacious lot presents endless potential for families, investors, custom home builders, or anyone dreaming of creating a signature residence. Fabulous layout featuring a large family room, dining room right off of the kitchen, with an even larger living room above the garage, perfect for extra living space or a home office! Also has four bedrooms, perfect for larger families, as well as a finished basement. Beautifully private yard lined with cedars and tall trees, a lovely backyard retreat! Surrounded by luxury homes, the property is ideal for renovation, redevelopment or for designing a personalized dream home. With its generous dimensions and prime location, you have the flexibility to build exactly what you envision. Enjoy the convenience of being close to top-rated schools, beautiful parks, shopping, the lakefront, and major highways. Don't miss this rare chance to invest, build, and create in Oakville's thriving Bronte luxury market. (id:60365)
112 - 60 George Butchart Drive
Toronto, Ontario
Welcome to This Beautiful Mattamy-Built 1 Bedroom Condo on the Main Level, Located in the Heart of the 291-Acre Downsview Park Community! This Modern Suite Features a Functional Open-Concept Layout with 9-Ft Smooth Ceilings, Energy-Efficient Double-Glazed Windows Offering Ample Natural Light, a Smart Thermostat, and Contemporary Single-Plank Laminate Flooring Throughout. The Stylish Kitchen Showcases Quartz Countertops, Stainless-Steel Appliances, a Ceramic Tile Backsplash, and a Centre Island-Perfect for Dining or Entertaining. The Spacious Bedroom Includes a Walk-In Closet and a Large Window Filling the Room with Natural Light. Enjoy Ground-Level Convenience with a Large Courtyard-Facing Private Terrace (Approx. 170 Sq. Ft.)-Ideal for Relaxing or Hosting Guests. One of the Few Ground-Floor Units Offering a Private Terrace Larger Than Balconies on Upper Floors, Providing Extra Outdoor Space and Comfort. Includes a Locker for Added Storage. Residents Enjoy a Full Range of Amenities Including a 24-Hr Concierge, Fitness Centre with Yoga, Boxing & Spin Studios, Party Room with Indoor/Outdoor Lounge, BBQ Area, Co-Working & Study Spaces, Billiards, Pet Wash Station & More. Internet Included in Maintenance Fees. Prime Location! Steps to Downsview Park Subway & GO Station, York University, Humber River Hospital, Shopping, Cafés & Major Highways (401/400/407). Experience a Transit-Oriented, Walkable Neighborhood Offering Convenience, Connectivity & a Car-Free Lifestyle. Ideal for First-Time Buyers, Professionals, or Investors Seeking Strong Rental Potential in a Vibrant Urban Community. (id:60365)
2448 Stockdale Road
Severn, Ontario
Welcome to 2448 Stockdale Road, Severn Township. Set on 4 acres, this luxurious custom-built home with wrap-around porch showcases exceptional craftsmanship and high-end finishes throughout. The main level is open, bright, and designed for modern living, featuring a stunning custom kitchen with an oversized island, quartz countertops, a 48 dual-fuel range, and a spacious family room with a stone gas fireplace. Additional main floor highlights include a private office, mudroom, elegant 2-piece bath, 9-foot ceilings, and engineered hardwood flooring throughout. The second level offers 5 generous bedrooms, including a serene primary retreat with coffered ceilings, a luxurious 5-piece ensuite with a soaker tub, dual walk-in closets, and a private sitting room. This level also features a 5-piece main bath, an additional 4-piece bath, and rich engineered hardwood flooring throughout. The finished lower level features a large, open recreation room, office, laundry area, and a 3-piece bath, all with oversized windows that bring in natural light. For the hobbyist, the triple-insulated and heated attached garage provides ample workspace, complemented by a detached heated and insulated double garage with a loft for additional storage. Notable upgrades include soffit lighting, heated tile floors, wainscoting, shiplap, coffered ceiling details, and premium trim finishes. Located just 10 minutes from Orillia or Washago, with nearby access to Lake Couchiching and the Trent-Severn Waterway, Highway 11, and endless recreation opportunities for boating, snowmobiling, and ATV adventures. An exceptional property where luxury meets country living, every detail thoughtfully designed and beautifully executed. (id:60365)
166 Maple Grove Drive
Oakville, Ontario
Nestled in the heart of prestigious Southeast Oakville, 166 Maple Grove Drive presents a rare opportunity to own a classic Cape Cod residence on a private, mature 1/3 acre lot. Proudly owned by the same family since its original build, this cherished home exudes timeless character and refined charm. The property showcases an impressive 112 x 128- foot lot, surrounded by lush landscaping and enhanced by landscape lighting that creates a warm evening ambiance. The backyard oasis features a sparkling in-ground pool, multi-level deck and patio area, and dedicated pool shed perfect for summer entertaining or quiet relaxation in complete privacy. Inside, this spacious family home offers five bedrooms and five bathrooms, including a thoughtfully finished lower level for additional living and recreation space. The expansive bedroom suite over the double -car garage, complete with a separate staircase offers flexibility for an in-law, nanny, or private guest suite. With elegant principal rooms, a bright kitchen overlooking the gardens, and classic architectural details throughout, this residence combines the grace of traditional design with the comfort and functionality demanded by today's lifestyle.Perfectly situated among Oakville's most distinguished addresses. Minutes from top-rated schools, the lakefront and downtown Oakville this property delivers both prestige and peaceful family living. (id:60365)
12 Outlook Garden Boulevard
Toronto, Ontario
Welcome to 12 Outlook Garden Blvd - a solid and spacious 3+1 bedroom, 2-bath semi-detached home with 3 parking spots, offering excellent potential for a full renovation or income-generating setup. Whether you're looking to modernize for your own family or create a separate basement suite, the layout and lot size give you options. Enjoy quick access to Highways 400 and 401, plus TTC bus routes on Jane Street connecting to the subway, Eglinton Crosstown LRT, and Mount Dennis GO. Families will love the proximity to Roselands Junior Public School, Our Lady of Victory, and Smythe Park, while shopping is close by at Stockyards Village and Sherway Gardens. A smart buy in a growing, well-connected neighbourhood. (id:60365)
3074 Ernest Appelbe Boulevard
Oakville, Ontario
Beautifully upgraded home features driftwood-style laminate flooring on all levels, pot lights, and 9' ceilings throughout. Boasting 3 spacious bedrooms, 3.5 bathrooms, and a bright open-concept layout. Enjoy cooking and entertaining in the modern kitchen with granite countertops, stainless steel appliances, pantry, and a walk-out to a huge private deck from the kitchen and dining area. Additional highlights include a balcony, mudroom, 3rd-floor laundry, and a double car garage with opener. Located just minutes from major highways, top-rated schools, restaurants, shopping centers, and the new hospital. (id:60365)
206 - 716 Main Street E
Milton, Ontario
Beautiful Condo in Prime Central Milton Location!Welcome to Jasper Condos-this bright and modern 1-bedroom, 1-bath suite offers an open-concept layout with Energy Star appliances and in-suite laundry for your convenience. Enjoy unobstructed south-facing views of the stunning Niagara Escarpment from your private balcony. Includes 1 surface parking space and 1 locker. Ideally located in the heart of Milton, just steps to shops, restaurants, schools, and the Milton GO Station-perfect for commuters! Photos are from previous listing. (id:60365)

