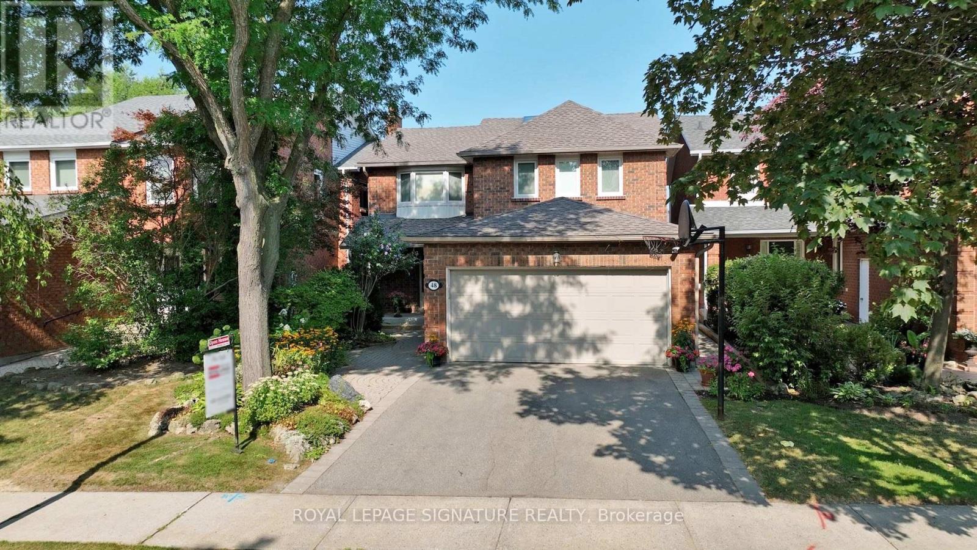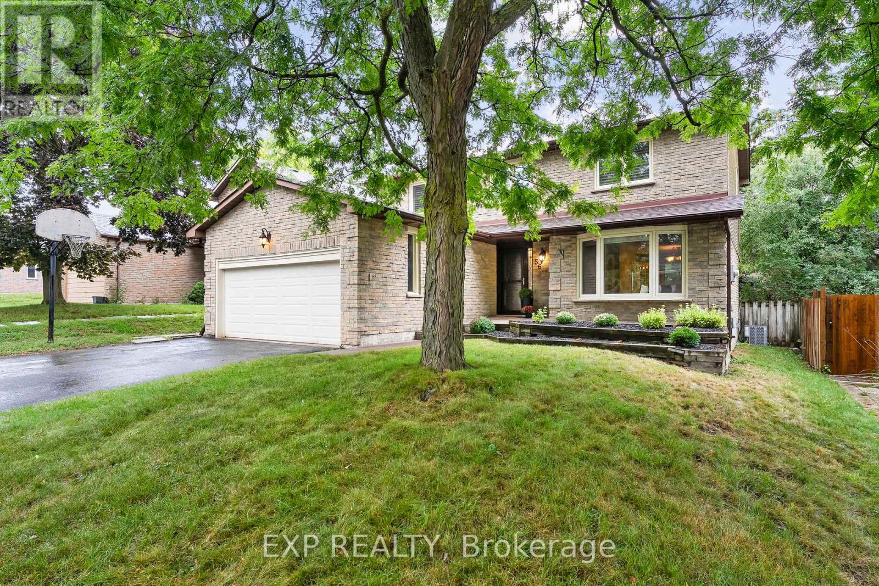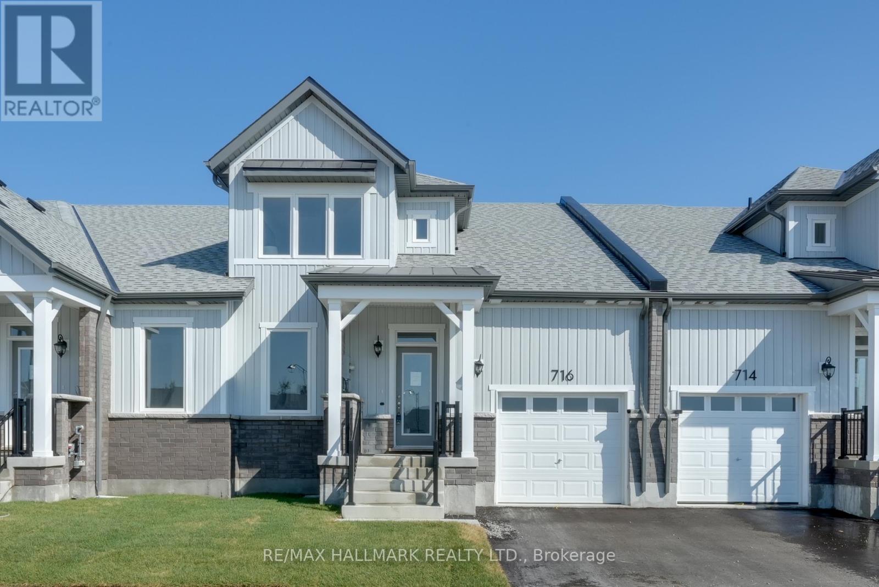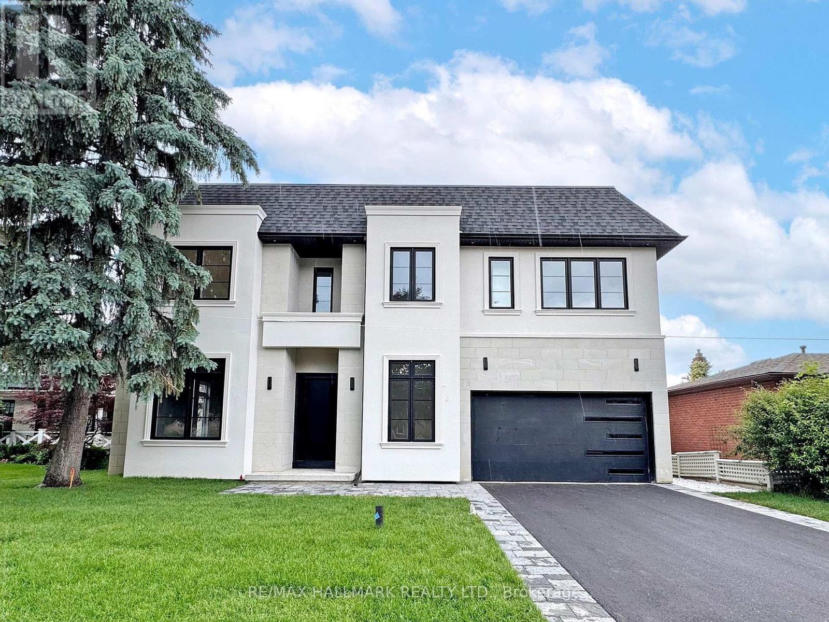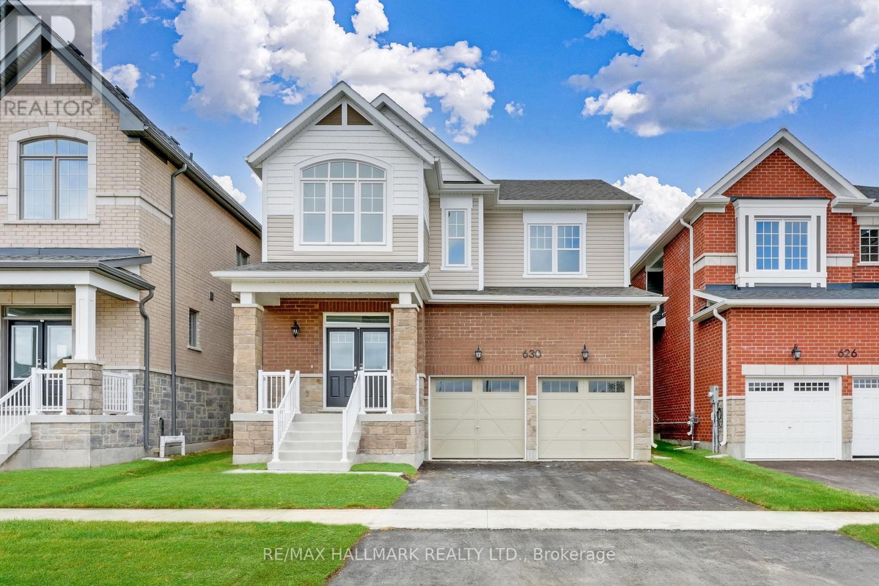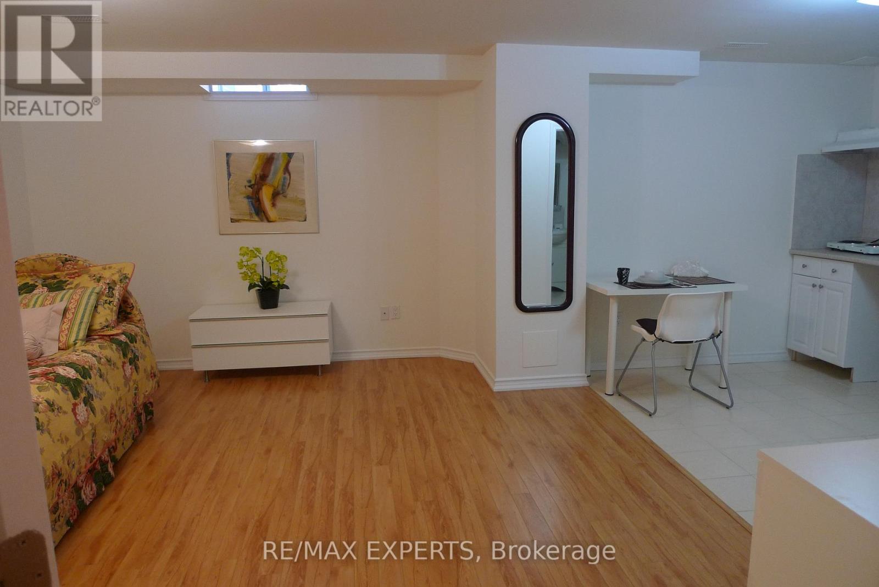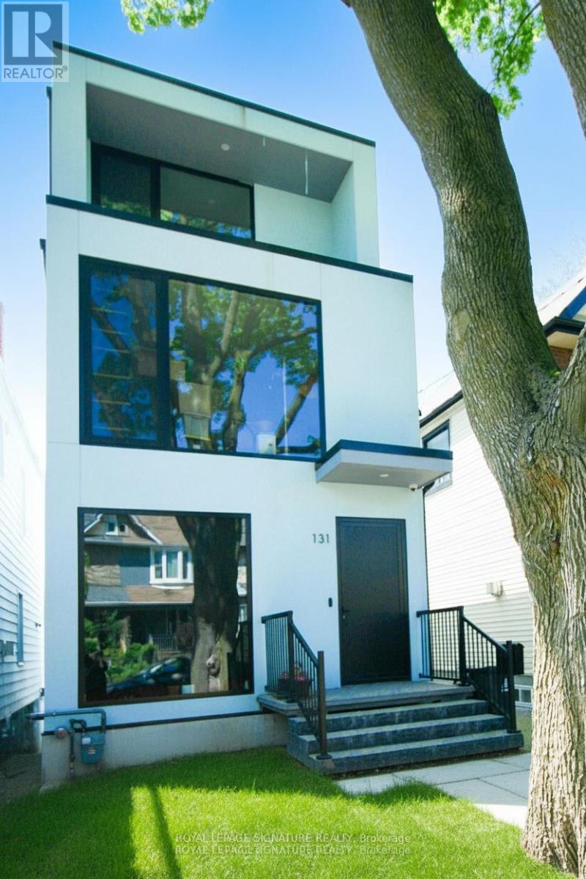48 Millcroft Way
Vaughan, Ontario
Welcome to 48 Millcroft Way! 3500 sq ft of living space, Elegant, Move right in, Prestigious Thornhill. Renovated, New Kitchen luxurious eating area, surrounded by large Bay windows, overlooking a Newly Renovated Deck w/Safety Tempered glass fencing. Relax on a Sunday Morning with your coffee enjoying a magnificent perennial garden, New Casement Windows, and updated pot lights. A home Freshly Painted throughout, New Carpet. Immaculate Hardwood Floors, Large Dining Room overlooking a Sunken living room, Great for Entertaining! Skylight, Cedar closet, Nanny Quarters, Sprinkler System, Central vacuum System, Networked Security, Private Office for at home work, Loads of Storage, Curb Appeal, Comfort, Quality in every corner. Move-in ready! Its a must to See! New Kitchen (2019), Roof, Eavestroughs (2017) Windows (2013), New Carpeting (2025) Freshly Painted Through-out (2025) Gas Fireplace(2018) New Deck (2024)New Carpet (2025) (id:60365)
193 Roadhouse Boulevard
Newmarket, Ontario
Immaculate Detached Home For Rent! Spacious Open Concept Layout With Huge Windows And High Ceiling. Modern Kitchen With Builder Upgraded Cabinets And Granite Counters. Spacious Master With W/I Closet And 4 Pc Ensuite And W/I Shower. 4 Bedrooms & 5 Washrooms. Professional Finished Basement W/ Recreation Areas and Washroom. Very Convenient Location. Walk Distance To Woodland Hill Mall, Walmart, Costco And Bus Station, School And Transportation. (id:60365)
26 Baycroft Boulevard
Essa, Ontario
Brand New Home from the Builder spanning 3100 sqft above grade (not including 1500sqft Walk-Out Basement) Backing onto Environmentally Protected Greenspace & Creek - No Neighbours Behind! Deep 140' Pool-Size Backyard. All New Stainless Steel Appliances - Fridge, Wine Fridge, Stove, Dishwasher, Washer & Dryer. Full & Functional Main Floor Plan includes a Home Office w/ Glass Door Entrance, Open Living Room & L-Shaped Dining Room leading to a lovely Servery, Kitchen & Breakfast Area w/ Walk-Out to Deck. Family Room includes Natural Finish Hardwood Floors, Natural Gas Fireplace & Huge Windows Providing a Beautiful View of the Lush Protected Greenspace behind. 4 Beds 4 Baths (incl. 2 ensuite & 1 semi-ensuite). Large Primary Bedroom Features a Double-Door Entrance, His & Her's Walk-In Closets & a Huge 5-pc Ensuite w/ a beautiful Tempered Glass Shower, Free Standing Tub, His & Her's Vanities overlooking the beautiful view, plus a Separate Toilet Room w/ it's own fan for added privacy & convenience! Wall USB Charging Plugs in Master Bedroom & Kitchen. **Brand New Luxury White Zebra Blinds Installed T/O (White Blackout in All Bedrooms)** Upgraded Designer Architectural Shingles. Premium Roll Up 8' Garage Doors w/ Plexiglass Inserts. Unspoiled Walk-Out Basement w/ Huge Cold Room, Large Windows O/L Yard & 2-Panel Glass Sliding Door W/O to Deep Pool-Size Backyard. Brand New Freshly Paved Driveway. Builder will Sod Brand New Grass at no added cost to the Purchaser. Brand New Deck Installed to Walk-Out from Breakfast Area to the Brand New Wood Deck O/L Backyard & EP Land. Complete Privacy & Peace w/ no neighbours behind, backing South-West directly onto Creek w/ ample sunlight all day long! Truly the Best Value for the Price. For reference of recents see next door neighbour sale price at 22 Baycroft Blvd w/ no appliances nor blinds; 93 Baycroft w/ no Walkout basement, not backing onto EP, no apps & no blinds. Tarion New Home Warranty. Showings Anytime. All Offers Welcome Anytime (id:60365)
56 Manning Crescent
Newmarket, Ontario
Welcome To 56 Manning Crescent, A Well-Cared-For Family Home Nestled On A Quiet, Established Street In Newmarket's Desirable Gorham College Manor. This Classic Two-Storey Residence Offers 1,925 Sq.Ft. Above Grade Of Living Space With Four Plus One Spacious Bedrooms, Three Bathrooms, And A Thoughtfully Finished Basement, Providing Plenty Of Room For Family Living, Work, And Relaxation. The Functional Layout Of This Home Features A Bright Eat-In Kitchen, Formal Living And Dining Room, And A Cozy Family Room With A Wood-Burning Fireplace That Opens To A Private Backyard With A Large Stone Patio Perfect For Summer Entertaining. With Timeless Charm, Original Finishes, And Thoughtful Details Throughout, This Home Presents A Wonderful Opportunity To Move Into A Sought-After Community And Make It Your Own. Located Close To Excellent Schools, Parks, Transit, Shops, Restaurants And Southlake Hospital, This Is Your Chance To Own A Lovely Home In One Of Newmarket's Most Established And Family-Friendly Pockets. (id:60365)
208 Greenwood Road
Whitchurch-Stouffville, Ontario
Welcome to this beautifully 2 storey detached home, ideally located in one of Stouffville's most sought-after communities. Backing onto scenic greenspace with mature trees and walking trails, this property offers four spacious bedrooms, four bathrooms, a finished basement, and an unbeatable family friendly setting. The bright, open concept main floor features large windows that frame stunning backyard views, filling the home with natural light. A wraparound kitchen with ample cabinetry and counterspace keeps you connected to the living and dining areas, making this the perfect layout for both everyday living and entertaining. Upstairs, you'll find four generous bedrooms and a versatile den ideal for an office or study space. The primary suite includes a private ensuite, while each additional bedroom is thoughtfully designed with comfort and function in mind. The finished basement adds even more living space, a full bathroom, and a flexible open layout perfect for a playroom, media room, gym, or guest suite. Direct interior garage access from the main level adds everyday convenience. Step outside to your private backyard oasis, complete with a lounge area and fire pit, all while backing directly onto greenspace and trails. In the fall, the mature trees create a spectacular display of color. This home is ideally situated within walking distance to Main Street Stouffville, the GO Station, Harry Bowes Public School with childcare programs, and Greenwood Park with its splashpad which enhances its family appeal. Modern, move in ready, and set in a peaceful neighborhood, this home blends nature, community, and everyday convenience. Don't miss your chance to call it yours. (id:60365)
716 Keast Place
Innisfil, Ontario
BRAND-NEW BUNGALOFT WITH LUXURY FINISHES. Welcome to this stunning, brand-new, never-lived-in bungaloft townhome, offering a rare combination of modern design, energy efficiency, and move-in-ready convenience! Nestled in a vibrant all-ages community, this land lease home is an incredible opportunity for first-time buyers and downsizers alike. Step inside to find soaring vaulted ceilings and an open-concept main floor designed for effortless living. The kitchen is a true showstopper, featuring quartz countertops, stainless steel appliances, an oversized breakfast bar, a tile backsplash, a built-in microwave cubby, and full-height cabinetry that extends to the bulkhead for maximum storage. The inviting living room boasts a cozy electric fireplace and a walkout to a private covered back patio, perfect for relaxing or entertaining. The main floor primary bedroom offers a 4-piece ensuite with a quartz-topped vanity plus a walk-in closet. A second main floor bedroom is conveniently served by its own 4-piece bathroom. Enjoy the convenience of in-floor heating throughout, main-floor in-suite laundry, and a garage with inside entry to a mudroom complete with a built-in coat closet. Upstairs, a spacious bonus family room/loft offers endless possibilities as a second living space, home office, or guest room, along with an added second-floor powder room for extra convenience. Smart home features include an Ecobee thermostat, and comfort is guaranteed with central air conditioning and Energy Star certification. This home is move-in ready and waiting for you, don't miss this exceptional opportunity! (id:60365)
32 Cossar Drive
Aurora, Ontario
ABSOLUTE SHOWSTOPPER!! New Custom-Built Home In Prime Aurora Village With Modern Design and High-End Finishes. Featuring 11ft ceilings on the main, 10ft on second and lower levels, pot lights, and hardwood floors throughout. The open living and dining areas offer elegant tray ceilings, wainscotting, large windows, built-ins, and accent lighting. A designer transitional kitchen features quartz counters and backsplash, built-in high-end appliances, a large centre island with breakfast bar, and LED cove lighting flowing into the family room. The family room features floor-to-ceiling marble fireplace, sliding doors, and walkout to a landscaped, peaceful backyard perfect for outdoor gatherings. Space on the main floor for a home office with a large window. A modern glass staircase with wooden treads leads you upstairs to the second floor. Enter the grand primary suite through double-doors with a spacious walk-in closet, and luxurious 5pc ensuite with soaking tub, frameless shower, and double vanity. Four additional spacious bedrooms, each with its own ensuite. Step downstairs to a fully finished basement with high ceilings, pot lights, separate entrance, walkout, living area, 3pc bath, and two flexible bedrooms for a theatre or gym. Includes all light fixtures, window coverings, Electrolux fridge/freezer, Electrolux double oven and gas cooktop, built-in range hood, pot filler, dishwasher, marble fireplace, central vac, owned furnace, 3-zone sprinklers, 100 projector screen. Custom upgrades (closet organizers, smart switches) can be added at buyers request. Located on a quiet, family-friendly street close to top schools, parks, trails, St. Andrews Valley Golf Club, Aurora GO, and shops along Yonge St, offering a perfect blend of suburban comfort and urban convenience. (id:60365)
630 Newlove Street
Innisfil, Ontario
Brand new and never lived in, this stunning 2,465 sq ft above-grade home, The Ashton model, is located on a large 39.3 ft x 105 ft lot in Innisfil's highly anticipated Lakehaven community, just steps from the beach. Designed with families in mind, the main floor features 9 ft ceilings, a spacious eat-in kitchen with quartz countertops, a walk-in pantry, and a separate dining area, all flowing into the open-concept great room with a cozy gas fireplace. Upstairs also features 9 ft ceilings and offers four generous bedrooms including a luxurious primary suite with a walk-in closet and a spa-like ensuite with quartz countertops, plus the convenience of upper-level laundry. All four bedrooms feature walk-in closets! The deep backyard is full of potential for outdoor living, and you're just moments from parks, trails, and the beach. This is a rare opportunity to own a brand new, never lived in home in one of Innisfil's most exciting new communities. (Taxes are currently based on land value only assessment-taxes will be reassessed at a later date) (id:60365)
16 Gamla Road
Vaughan, Ontario
ONE OF THE BEST STREETS IN THE HEART OF PRESTIGE PATTERSON AREA IN CITY OF VAUGHAN! DISCOVER A COZY AND SAFE LIVING STYLE IN THIS EXQUISITE SPACIOUS , FRESHLY PAINTED STUDIO APARTMENT! THIS STUDIO APARTMENT IS SITUATED VERY CLOSE TO PLAZAZ, SHOPS, RESTAURANTS, BANKS, TRANSPORTATIONS, STEPS TO HIWAY 7AND 407, COMMUNITY CENTRE, LIBRARY, HOSPITAL, PARKS AND MUCH MORE! LIVING IN THIS STUDIO YOU WILL FIND SEAMLESS COMFORT AND SOPHISTICATION! HEAT, HYDRO AND WATER ARE INCLUDED IN RENT PRICE. LAUNDRY ROOM IS IN THE LOW LEVEL NEXT TO STUDIO APARTMENT. (id:60365)
Bsmt - 868 Wrenwood Drive
Oshawa, Ontario
A 3 Bedroom And 2 Washroom Basement Apartment In A Quiet And Family Friendly Neighborhood. Close To Schools, Parks, Malls, Transit And Many More Amenities. Tenant To Pay 40% Utilities .A 3 Bedroom And 2 Washroom Basement Apartment In A Quiet And Family Friendly Neighborhood. Close To Schools, Parks, Malls, Transit And Many More Amenities. Tenant To Pay 40% Utilities . (id:60365)
Lower - 131 Boultbee Avenue
Toronto, Ontario
Gorgeous Contemporary New Home with Legal Basement Apartment. Walk out to Private Entrance and Covered Patio. Enjoy living in The Pocket, with Incredible Walk Scores Just Minutes to Leslieville, Riverdale and The Danforth. Be the First to Enjoy this Modern 1 Bed 1 Bath Wonder. Spa like Washroom. A MUST SEE! (id:60365)
28 Roundwood Court
Toronto, Ontario
Wow! You've JUST FOUND Your FOREVER HOME On A QUIET, CHILD FRIENDLY COURT, Where Courts Are RARELY OFFERED! This 5 + 1 BEDROOM, Almost 2500 Square Feet Above Ground Of Living Space, This Magnificent Beauty Is Nestled In The Heart Of the Sought-After Bridlewood Community! From The MOMENT You Arrive, The Charm Of This SOLID ALL BRICK (No Siding) A.B Cairns Home Greets You With It's MAJESTIC & INVITING Curb Appeal Featuring A Newer Stone Pathway & Welcoming Front Porch - A Perfect Place To Enjoy Your Morning Coffee! Step Inside & Instantly Feel You're Home! The Sun-Filled Layout Offers A Warm & Comfortable Flow Thru-out, Ideal For Growing Families Or Those Who Love To Entertain! The Main Floor Features A Generous Living & Dining Area, A Bright Eat In Kitchen Overlooking The Backyard! Relax By Gas Fireplace In The Main Fl.Family Rm Which Walks Out To Spectacular Gardens! A Convenient Main Floor Laundry Room & 2 Piece Bath Complete This Main Level! Upstairs, You'll Find 5 Well Proportioned Bdrms, A Spacious Primary Retreat Awaits, Featuring A Walk-in Closet, Dressing Area & A 3 Piece Ensuite For Ultimate Relaxation! The Finished Basement Offers Additional Living Space, Featuring A Spacious Recreation Rm, Perfect For Entertaining Or A Game Of Pool! There's A Separate Children's Play Area & An Additional Rm That Can Serve As A 6th BEDROOM Or A Comfortable Guest Suite! Now, The Piece de Resistance - Step Outside To Your Private, Fully Fenced Backyard Haven, Backing Onto A Church With NO NEIGHBOURS BEHIND, Offering Peace, Privacy & Sculpted Manicured Gardens! It's The Perfect Place For Children To Play Safely! YOUR COTTAGE ESCAPE Without The Long Drive -- Awaits With A Shimmering Cement Pool, Multiple Lounging Areas & A Covered Deck Ideal For Enjoying A QUIET Book Or A Refreshing Swim! This OUTDOOR OASIS Truly Completes The Home! Don't Miss This One-Of-A-Kind Exceptional Home -YOUR FOREVER HOME - THERE'S NOTHING ELSE LIKE IT CURRENTLY ON THE MARKET - IT'S THE ONY ONE!!! (id:60365)

