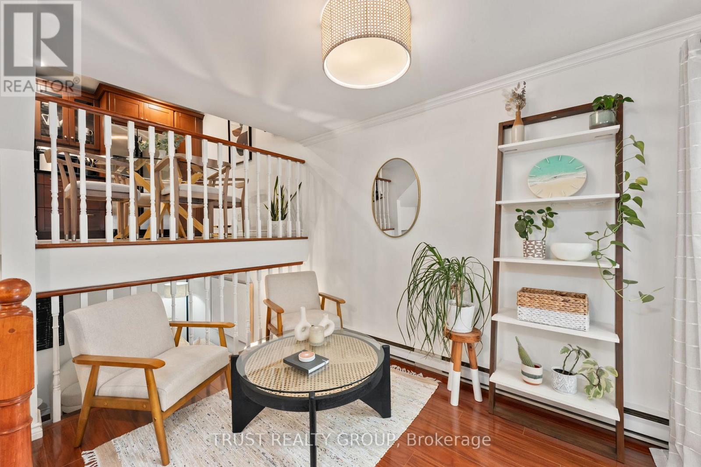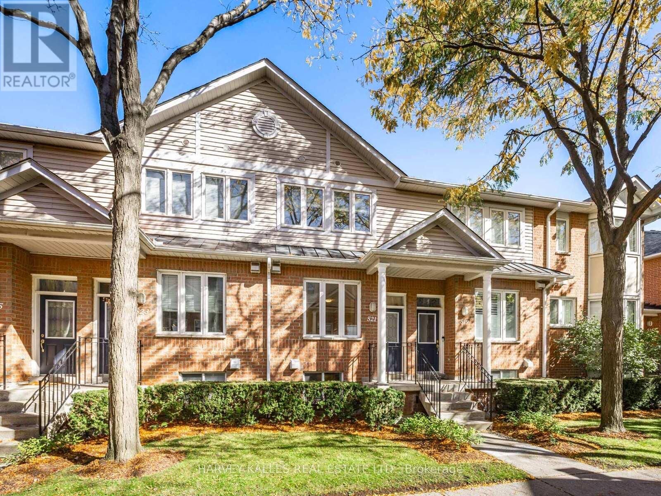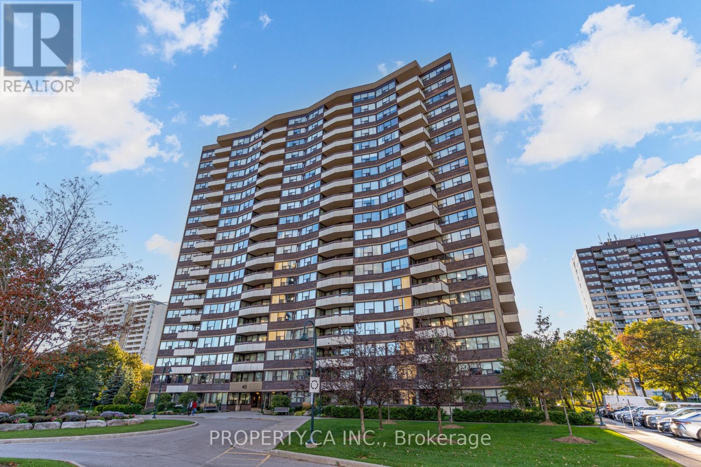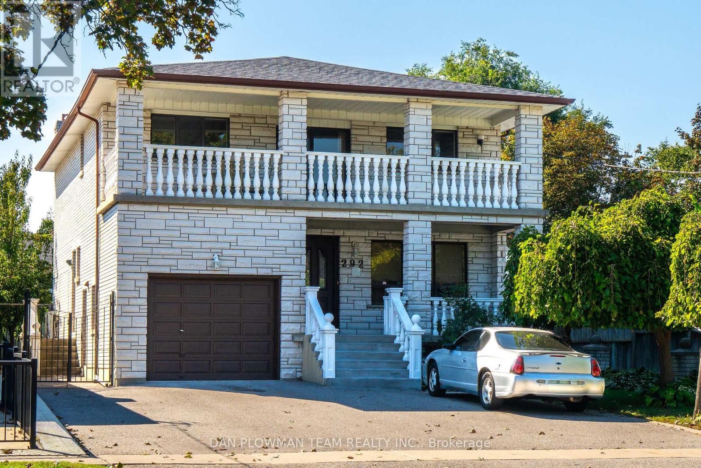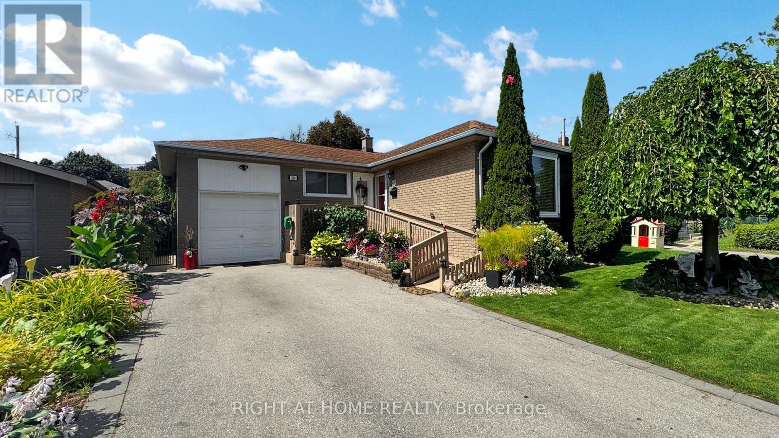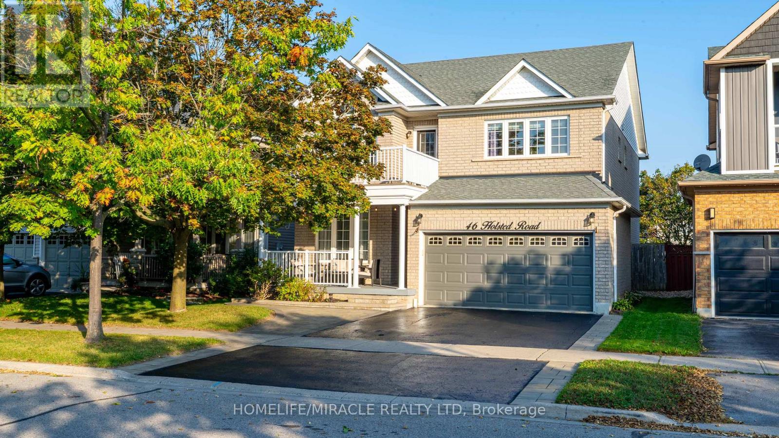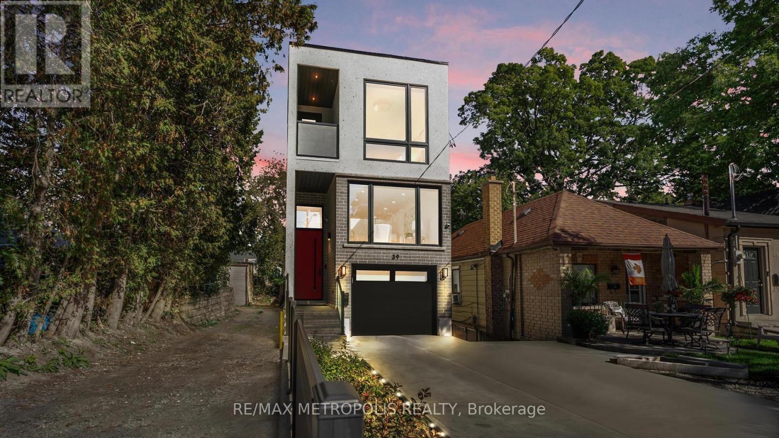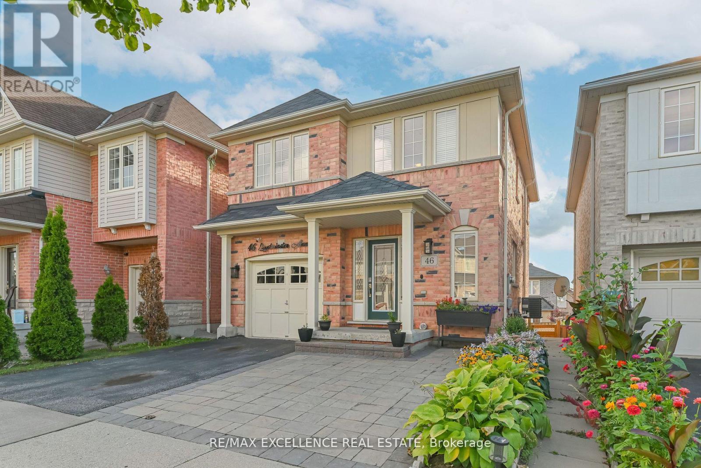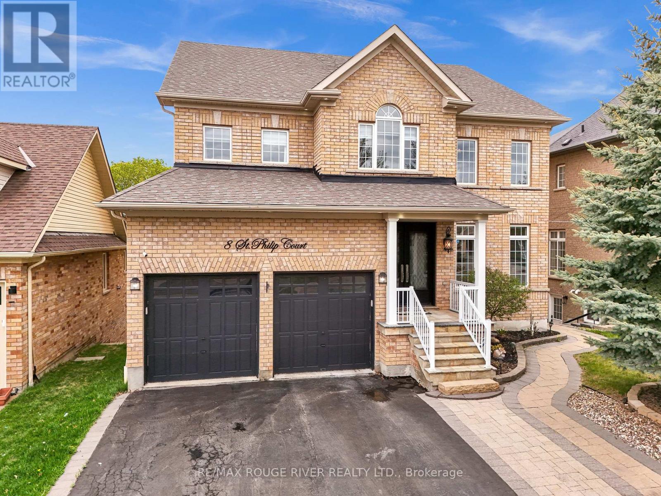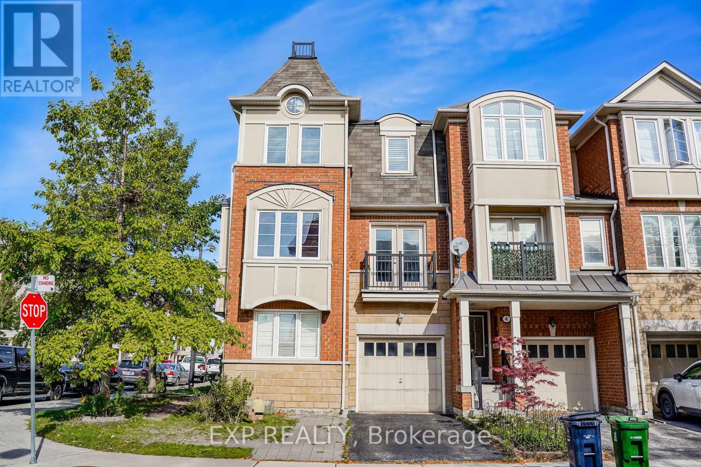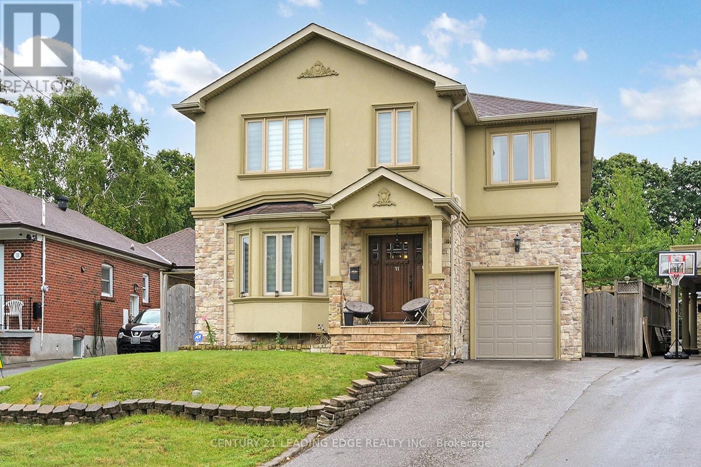32 - 41 Battenberg Avenue
Toronto, Ontario
Over 900 square feet of living space in this well maintained and updated 2 bedroom, 1 bathroom Townhouse. SOUTH facing windows and doors provide tons of natural light. Multiple level living at its best. Large family room, main floor living room with walk out to large updated composite deck, adding another place to entertain and enjoy. Great size kitchen with stainless steel appliances and breakfast area. Hardwood floors throughout, Large Primary bedroom features huge double closet, 2 more closets, Skylight and Laundry. Coming from not having enough storage? Not to worry as there is an abundance of it throughout. Includes 1 underground parking spot with a locker. If you love the outdoors, then this will fit your every need and if you are looking to get out of the concrete and chaos of downtown living, then this one checks all the boxes. Picnics in the park, sunset walks on the boardwalk and sand between your toes are just minutes away. Located close to transit, Woodbine Park, Ashbridges Bay, History concert venue, Beaches Cinema, local restaurants, coffee shops,Leslieville, The Beaches and so much more. Don't miss out on this opportunity to enjoy, play and live in one of Toronto's most desirable neighbourhoods. (id:60365)
45 Hatch Street E
Whitby, Ontario
Welcome to 45 Hatch Street, an elegant and thoughtfully designed home nestled in one of Whitby's most prestigious and family-friendly neighbourhoods. Set within the heart of Durham Region, this residence offers the perfect blend of luxurious comfort, natural beauty, and seamless urban connectivity ideal for discerning buyers seeking both lifestyle and location. From the moment you arrive, this home impresses. A convenient garage-to-home entrance leads you into a bright, spacious foyer that sets the tone for the rest of the home, warm, welcoming, and impeccably maintained. The open-concept main level features a generous eat-in kitchen, perfect for family meals or entertaining guests, with modern finishes and ample storage. Adjacent to the kitchen, relax in the inviting family room, complete with soaring vaulted ceilings and a cozy fireplace an ideal space to unwind in style. Upstairs, the home continues to delight with a unique open-concept landing that functions beautifully as a home office, study nook, or coffee bar lounge. Step out onto your private balcony and enjoy a quiet morning coffee or evening glass of wine while taking in the fresh air and peaceful surroundings. Fenced backyard offers added privacy with no homes directly behind, complemented by a well-appointed deck-ideal for hosting gatherings. Families will appreciate access to top-performing schools in both the Durham District and Durham Catholic school boards, with post-secondary options such as Durham College and Ontario Tech University also nearby. For commuters, Highway 401, Whitby GO Station, and Durham Region Transit provide quick and easy access across the GTA. Furnace Replaced in 2025 (id:60365)
521 - 83 Mondeo Drive
Toronto, Ontario
Renovated luxury 2+1 bedroom townhome built by Tridel, ideally situated in a prime location near Hwy 401 and public transit. This bright and spacious 1,395 sq. ft. layout features brand new hardwood floors and baseboards, fresh paint, an elegant oak staircase, California shutters, and a renovated kitchen. Enjoy large principal rooms, direct access to a private oversized garage, and a versatile lower level with a third bedroom and ensuite washroom - perfect for guests, in-laws, or a home office. Relax on the balcony that allows BBQs! This well-maintained and professionally managed complex offers 24-hour gatehouse security, snow removal, landscaping services, garbage pick up twice per week and visitor parking. Conveniently located close to top-rated schools, shopping, restaurants, parks, and all amenities! (id:60365)
106 - 45 Huntingdale Boulevard
Toronto, Ontario
Welcome to this beautifully updated 2+1 bedroom corner suite in a highly regarded Tridel-built residence, celebrated for its timeless quality and exceptional craftsmanship. Skip waiting for the elevators - this bright and spacious main-level corner suite showcases an open-concept layout with upgraded hardwood floors throughout and a desirable southeast exposure that fills every room with natural light. The contemporary kitchen and bathrooms have been updated, while the primary bedroom features a generous walk-in closet and a convenient ensuite locker for extra storage. Enjoy a full range of premium amenities including an indoor pool, fitness centre, sauna, party and games rooms, and a tennis court all designed for your comfort and convenience. Ideally situated just minutes to Highways 404, 401, and the DVP, this move-in-ready home offers an unbeatable combination of comfort, location, and value. Perfect for downsizers, first-time buyers, or savvy investors alike. *Maintenance fee includes all utilities+cable. (id:60365)
292 Gibbons Street
Oshawa, Ontario
Never Before Sold, This Custom-Built Masterpiece In The Heart Of Oshawa Is Being Offered By The Original Owners Who Designed It With Uncompromising Attention To Detail And Pride Of Ownership Throughout. Showcasing An Impressive All-Stone Exterior, This Home Is Built To Stand The Test Of Time. Inside, You'll Find High-End Oak Wood Finishes, No Carpet Anywhere, And A Bright Open Layout Perfect For Modern Living. The Main Floor Is Anchored By A Welcoming Living Room Combined With A Formal Dining Area, While The Kitchen Opens To A Sunlit Breakfast Space And Flows Seamlessly Into The Family Room With A Cozy Gas Fireplace. Upstairs, Four Spacious Bedrooms Provide Comfort For The Whole Family, And A One-Of-A-Kind Large Stone Balcony At The Front Of The Home Adds A Dramatic Architectural Touch. The Finished Basement With Its Own Separate Entrance Expands Your Living Options, Complete With An Indoor Sauna And Jacuzzi For True At-Home Luxury. Additional Highlights Include A Built-In One-Car Garage, Parking For Seven Vehicles, A Convenient Side Entrance, Greenhouse, And A Backyard Vegetable Garden. Set In A Prime Oshawa Location, This Property Offers Unmatched Convenience With Quick Access To Hospitals, Highways, Malls, And Shopping - Everything You Need Is Just Minutes Away. This Is More Than Just A Home - It's A Lifestyle Of Comfort, Elegance, And Functionality, And It Has Never Before Changed Hands. (id:60365)
224 Livingston Road
Toronto, Ontario
Amazing opportunity to move in perfectly planned community of Guildwood .Welcome to this detached raised bungalow with Separate Entrance to a Basement Apartment .Award Winning Gardens .Originally a three bedroom, this home has been converted to a two bedroom and a oversized accessible bathroom.Large combined living and dining rooms and kitchen with lots of cupboards and new flooring , many upgrades, Wheelchair friendly with ramps on the front of the house and from the deck to the yard offers an unique opportunity for a family looking for an accessible home.What more does it offer? Fully finished basement with separate entrance to Basement Apartment with large living room with Fireplace ,a bedroom and an office ,with its own kitchen, and 4 piece bathroom. This a fantastic opportunity for additional income, a nanny suite, or multigenerational living.The single car garage offers tons of storage and driveway will allow 4 car parking, while the classic brick exterior gives the home timeless curb appeal. One year old AC and Furnace . Enjoy your coffee while relaxing on the big deck facing the gorgeous backyard.This homes sits across from Guildwood Junior Public School and St Ursula Catholic School ,walking distance to the middle and high school . Steps away from Guildwood Plaza Shopping Centre with Valu Mart Grocery , Library , Family Doctors Office ,Veterinarian , Pharmacy and Restaurants .Walking distance to multiple parks, and plenty of amenities, including the famous Guild Inn. Added bonus is walkability to both GO train and VIA rail, plus public transit.This home has all the ingredients to be your forever home. Take a look at attached floor plans for Original 3 beds layout , easy to convert back to original . (id:60365)
46 Holsted Road
Whitby, Ontario
Charming Detached Home ! Welcome to your dream home in the desirable neighbourhood of Brooklin, Whitby ! Offers a perfect blend of comfort, style, and functionality, making it an ideal choice for families and investors alike. Key Features Spacious Layout: This home boasts Four generously sized bedrooms, providing ample space for relaxation and personal time. With four well-appointed washrooms, convenience is at your fingertips for family and guests. Modern Finishes: Enjoy the elegance thoughtfully placed throughout the home, creating a warm and inviting atmosphere. Ample Parking: A huge driveway accommodates multiple vehicles, making parking a breeze for you and your visitors. Additional Highlights Location: Nestled in the heart of Brooklin, this home is close to schools, parks, shopping centers, and public transit, offering a perfect balance of suburban tranquility and urban accessibility. Turnkey Ready: With recent updates and a meticulous attention to detail, this home is move-in ready, allowing you to settle in and start enjoying your new lifestyle immediately. Whether you're looking for a family home or a smart investment, this property is sure to exceed your expectations. Schedule a viewing today and discover all that this exceptional home has to offer! (id:60365)
39 Kenworthy Avenue
Toronto, Ontario
Discover the essence of modern luxury in this impeccably crafted detached home, perfectly situated in Torontos prestigious Oak Ridges community. Offering over 3,200 sq ft of elegant living space, including a thoughtfully finished 877 sq ft walkout basement with two spacious bedrooms, this residence combines architectural sophistication with everyday comfort. The main level impresses with soaring 11-foot ceilings, expansive windows that bathe the interiors in natural light, and a dramatic mezzanine that adds architectural flair. The gourmet kitchen features premium built-in appliances and custom cabinetry ideal for both entertaining and family dining. Enjoy thoughtful upgrades throughout, including built-in ceiling speakers, a comprehensive CCTV camera system, an insulated garage with direct interior access, a concrete driveway, and a fully fenced backyard that ensures both privacy and practicality. Upstairs, multiple skylights illuminate a beautifully designed layout. The primary suite offers a luxurious ensuite and walk-in closet, while the second bedroom also enjoys its own ensuite. Two additional bedrooms share a stylish Jack and Jill bathroom, creating a perfect balance of space and comfort. The versatile walkout basement with 9-foot ceilings provides endless possibilities for extended family, guests, or a home office. Ideally located minutes from GO Transit and nearby subway connections offering direct access to downtown Toronto, as well as places of worship and everyday amenities this distinguished home embodies the finest in luxury living. (id:60365)
46 Lloydminster Avenue
Ajax, Ontario
Absolutely Stunning Detached Home with Finished Walkout Basement & Separate Entrance! Located in a high-demand area of Ajax, just minutes from Hwy 401, parks, schools, and all major amenities. Nestled on a beautifully landscaped lot featuring elegant interlocking and vibrant flower beds, this home offers fantastic curb appeal and outdoor charm. Bright, functional layout with no carpet throughout. The spacious, family-sized kitchen boasts brand-new cabinets and a walkout to a large deck - perfect for entertaining. An elegant oak staircase leads to the upper level, featuring a luxurious primary suite with walk-in closet and upgraded ensuite, plus two generous bedrooms and an additional full washroom. A spacious laundry room completes the upper level for added convenience. The finished walkout basement includes a rental-ready suite with kitchen, washroom and combined living/bedroom-ideal for extra income or multi-generational living. A perfect blend of style, comfort and functionality. Don't miss this gem! All information as per seller. (id:60365)
8 St Philip Court
Whitby, Ontario
Absolutely Stunning Detached Home Situated In The Heart Of The Prestigious Williamsburg Neighbourhood, Boasting Over 3,000 Sq Ft Of Luxurious Living Space On A Rare And Serene Ravine Lot With A Spectacular Inground Pool, Double Waterfall Features, And Breathtaking Western Exposure For Sunset Views Plus This Family Home Perfectly Positioned Steps Away From The Iconic Rocketship Park Truly A Dream Location For Families! The Exterior Is Fully Landscaped With Stamped Concrete, Offering A Low-maintenance Lifestyle. Step Inside To An Inviting Open-concept Layout Enhanced By New Gleaming Hardwood Floors And An Upgraded Staircase. The Combined Living And Dining Areas Are Bathed In Natural Light From Oversized Windows. The Spacious Family Room Is Perfect For Entertaining Or Relaxing, Highlighted By Crown Moulding, Large Windows With Ravine Views, And A Coffered Ceiling That Adds Architectural Elegance. The Upgraded Kitchen With Stainless Steel Appliances, A Large Centre Island, Granite Countertops, Stylish Backsplash, And A Breakfast Area With Walk-out To The Elevated Deck Overlooking Your Backyard Paradise. Upstairs, You'll Find Five Spacious Bedrooms, Perfect For A Growing Family. The Primary Suite Offers A 5-piece Ensuite, Walk-in Closet, And Ravine Views. The 4th Bedroom Also Features Its Own 4-piece Ensuite And Walk-in Closet. The Remaining Bedrooms Are Spacious, Each With Large Windows And Ample Closet Space, Providing Comfort And Functionality For Everyone. The Fully Finished Walk-out Basement With A Separate Entrance Offers Endless Possibilities An Ideal Setup For Extended Family, Guests, Or Potential Rental Income. Basement Includes Two Bedrooms And A Kitchen, Providing Comfort And Privacy For A Fantastic Investment Opportunity. This Home Truly Has It All. Located Steps Away From Top-rated Schools Like Williamsburg Public, Parks, Shopping, Restaurants, Hwy 401, 412, And The Go Station. Truly A Forever Home. Property Was Previously Staged. (id:60365)
60 Deans Drive
Toronto, Ontario
Step Into This Spacious 4+1 Bedroom Freehold Townhouse Offering Comfort, Style, And Functionality Across Three Levels Of Living Space *The Main Floor Boasts A Bright Open-Concept Layout With Large Windows And A Walk-Out To A Beautifully Landscaped Backyard Patio, Perfect For Entertaining *Enjoy A Modern Kitchen With Granite Countertops, Stainless Steel Appliances, A Center Island, And An Inviting Eat-In Area *The Elegant Living And Dining Spaces Feature Hardwood Floors And Custom Window Shutters. Upstairs, Generous-Sized Bedrooms Provide Ample Space For Growing Families, While The Finished Lower Level Includes A Versatile Additional Bedroom Or Rec Area *Located In A Family-Friendly Neighbourhood Close To Schools, Parks, And Daily Amenities, *This Home Is Ideal For Those Seeking Both Space And Convenience! (id:60365)
11 Bellvare Crescent
Toronto, Ontario
Welcome to this exquisite four-bedroom dream home, featuring over 4,000 sq. ft. of living space in the heart of Wexford. The main floor impresses with a grand foyer, Crown molding & hardwood floor throughout, a combined living and formal dining room with a 9-foot ceiling and bay window, a powder room. Step into grand family kitchen with Custom solid wood cabinets, stainless steel appliances, granite countertop and a breakfast area with walks out to the large backyard. Spaciouce Family overlooks the backyard, gas fireplace large windows for natural light. Solid Oak open-riser stairs leading to the second floor, you'll find spacious 4 bedrooms, hardwood floors throughout, including a primary suite with a walk-in closet and a five-piece ensuite, solid wood vanity plus with a skylight. 2nd bedroom with 3 piece ensuite bathroom, 3rd and 4th bedroom with Jack and Jill bathroom. The professionally finished basement boasts a separate entrance, above ground windows, high ceiling, an oversized bedroom, large functional solid wood kitchen cabinets with a peninsula for breakfast area and living spaceideal for an in-law suite. Long driveway leading to the garage. Enjoy the massive, 60-foot-wide backyard with stone patio, all while being just steps from public transportation, great schools, and shopping, with a short drive to the Don Valley Parkway and Highway 401. (id:60365)

