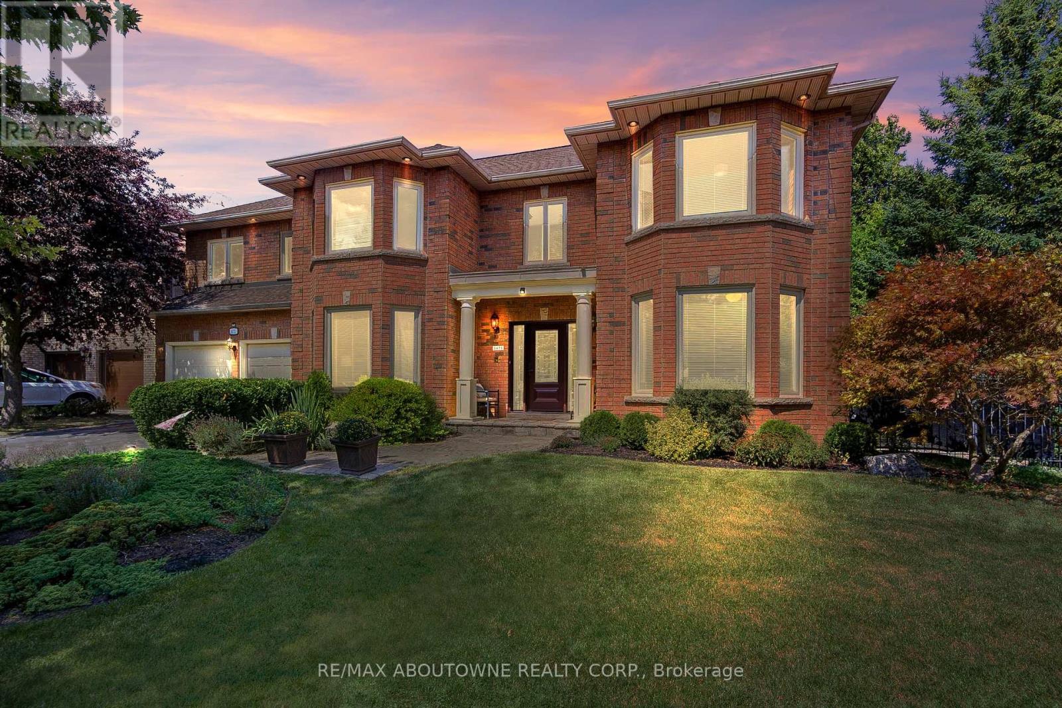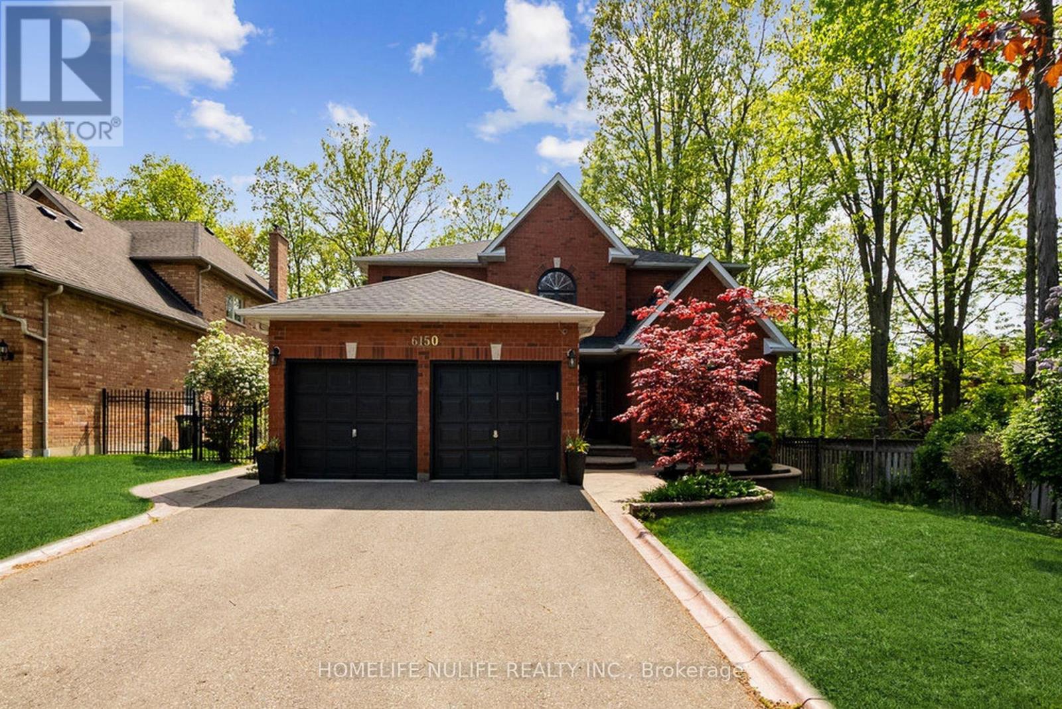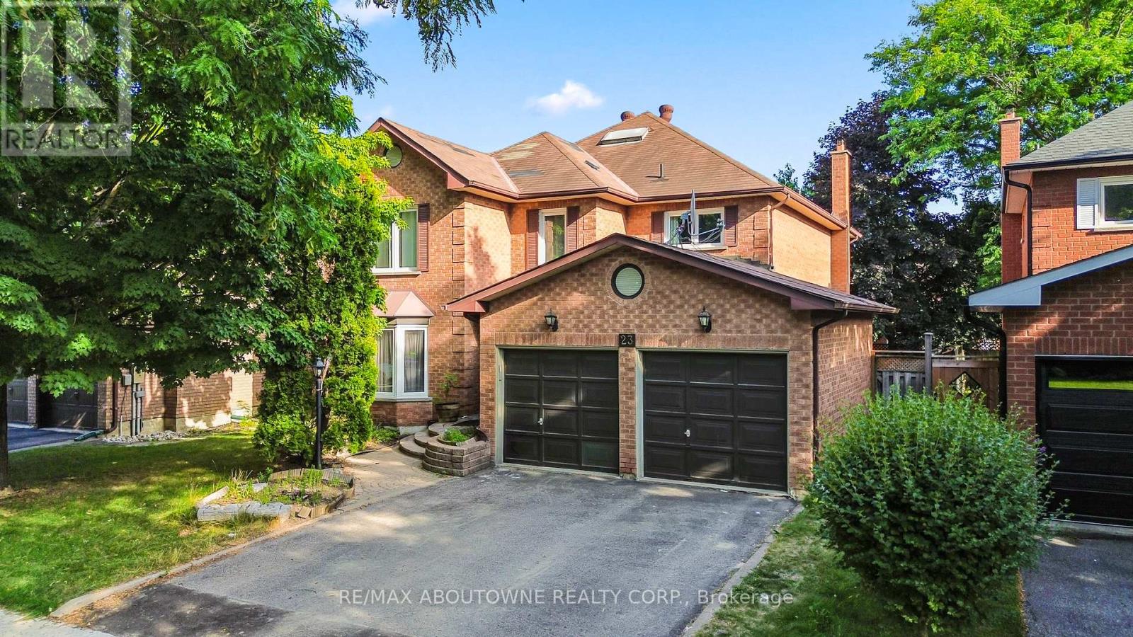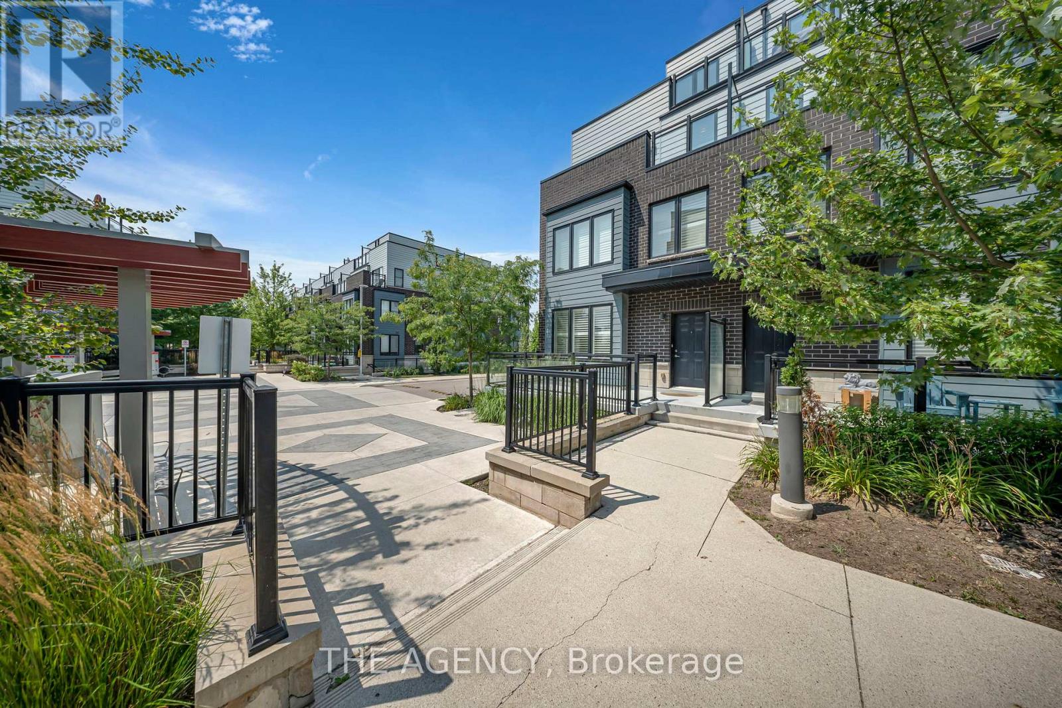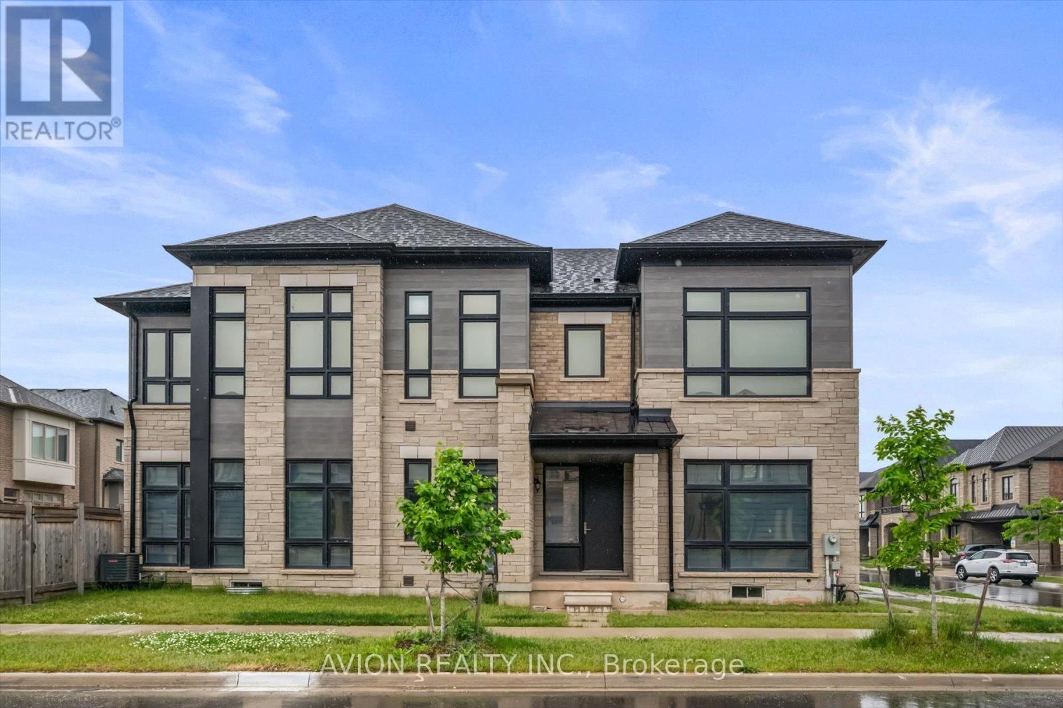101 Church Street
Orangeville, Ontario
Beautiful 2 Storey on Large Back Corner, Mature Treed Lot. Newly Renovated from Top to Bottom. 5 Bed, 3 Bath In Quiet Downtown Neighborhood. Covered Front Porch Entry into Bright & Modern Home with New Vinyl Plank Floors & Pot Lights Throughout. Combined Living & Dining Room w/ Large 3 Panel Picture Window to the Front. Dining Area w/ Sliding Door Walk Out to Back Deck and Amazing Full Fenced Private Lot. Stylish Kitchen w/ Quartz Counter, SS Range Hood & Appliance, Plus 2 Lg Bright Windows to the Back, Providing Lots of Natural Light. Convenient Main Flr 2pc Bath, Basement Entry & Mud Room Walk Out to Stone Patio & Side Gate. 2nd Floor with 4 Good Size Bedrooms & Main 4pc Bath. Large Finished Bsmt with Rec. Room, Full 4pc Bath, Laundry Area/Utility Rm and 5th Bedroom, Office. or Hobby Rm. Perfect Space to Relax & Enjoy Family Time. Potential In Law Suite. Private Fully Fenced Backyard w/ Mature Trees, Shrubs, Gardens & Landscaping. Fabulous Yard to Unwind or Entertain with Family & Friends. Amazing Location, Close to Schools, Parks & Downtown with All Amenities. 1 Car Garage with New Door w/ Opener. Newly Sealed Driveway. New Windows 2023. Kitchen, Bathrooms, Basement All Fully Upgraded. Move in Ready. A Must See! (id:60365)
10 Drew Brown Boulevard
Orangeville, Ontario
Beautiful All Brick Home with Great Curb Appeal. 4 Bed, 3 Bath 2 Storey in Quiet Neighbourhood. Covered Porch with Double Door Front Entry into Open Concept Foyer & Main Living Area. Spacious Dining & Living Room Areas with Lg Bright 4 Panel Window, Gas Fireplace, Hardwood Floors, California Blinds & Pot Lights. Modern Kitchen with Brkfst Bar/Storage Island, SS Appl., Granite Counter & Walk Out to BBQ Deck & Back Yard. Convenient Inside Access to Garage with Hallway Mudroom. 2nd Level with Lg Primary Bedroom w/ Walk In Closet & 5pc Ensuite w/ Dbl Sink Vanity, Wall Mirror, Soaker Tub & Sep. Glass & Tile Shower. 3 Other Good Size Bedrooms ea. w/ Dbl Closets & Lg Windows. Main 5pc Bath with Dbl Sink Wall Vanity. Convenient 2nd Flr. Laundry Rm w/ Window. Large Partially Finished Basement Rec. Room w/ Walkout to Deck & Fully Fenced Yard. Bright 4 Panel Window Brings in Lots of Natural Light. Storage Closet & Under Stair Storage Areas. Great Space to Make It Your Own. Double Car Garage with Door Openers and Fully Fenced Backyard Yard with Garden Shed & Vegetable Gardens. Home Backs Onto Walking Trail and Near Children's Park. Minutes to Schools, Recreation & Downtown with All Amenities. (id:60365)
1509 - 4015 The Exchange
Mississauga, Ontario
Live in the Heart of Mississaugas Exciting Exchange District Step into modern city living at EX1 4015 The Exchange, just moments from Square One, transit, dining, and entertainment. This bright and spacious 1-bedroom suite offers sophisticated style and comfort with upscale finishes throughout. Enjoy: Soaring ~9 ft ceilings in the living/dining room and primary bedroom, Integrated appliances for a sleek, clutter-free kitchen, Imported Italian cabinetry by Trevisana, Quartz countertops for timeless elegance, Latch smart access system for convenience and security, Kohler plumbing fixtures for lasting quality, Geothermal heating for energy efficiency. Experience a perfect blend of luxury, comfort, and unbeatable location right in the vibrant hub of downtown Mississauga. (id:60365)
1471 The Links Drive
Oakville, Ontario
Welcome to one of the largest homes in the highly sought-after and exclusive community of Fairway Hill, Glen Abbey. This gated community style offers a luxurious and private living experience. Boasting 4,407 sq. ft. above ground and 2,138 sq. ft. of finished basement, this stunning residence features 6 bedrooms, 5 bathrooms, and a professionally landscaped backyard oasis that blends comfort with elegance.Step inside to an impressive grand reception foyer, where a striking curved staircase sets the tone for the homes luxurious design. The main floor includes a front-yard-facing office and a living room, both with large picturesque bay windows. The family room, complete with a lovely marble hearth gas fireplace, double sliding doors to the deck. The sunlit kitchen, Oak cabinetry, island, build-in double oven, quartz top, with a cozy breakfast nook, also offers a walkout to the private backyard. A nanny suite include a full bath and a main-floor laundry room adds convenience.Upstairs, the oversized primary suite includes spacious his& her closets, 5-piece ensuite with marble floors, double vanity, soaking tub, stand-up shower, and a walkout balcony. Four additional generously sized bedroom with its own closet and large picture windows share two full bathrooms.The finished lower level expands the living space with a large recreation room, a game room, a red-brick Heatilator fireplace, a wet bar, and a cedar closet. Outdoors, the private, landscaped backyard features a newly finished wooden deck, a heated pool with a new liner, heater, and pump, plus a hot tub perfect for summer relaxation and entertaining.Close to scenic trails, shopping, QEW/403, and award-winning golf courses, this home offers the perfect combination of luxury, comfort, and location.A true place to call home! (id:60365)
39 Four Seasons Circle
Brampton, Ontario
Fletcher's Meadow Beauty! 5 min to GO stn. Fall in Love with This Stunning Renovated Home with a finished basement! Every detail has been thoughtfully upgraded with modern designer finishes to create a home that's stylish, functional, and move-in ready. Enjoy luxury vinyl wide plank floors, a brand-new staircase with railings plus a second new one to basement, sleek LED pot lights, and contemporary window coverings. The smart layout offers separate spaces for entertaining and relaxing. The showstopper kitchen features quartz countertops, modern hardware, new stainless steel appliances, and a large breakfast area overlooking the cozy family room. Walk out to a serene, Zen-inspired garden with a deck-perfect for morning coffee or evening gatherings. Upstairs, the king-sized primary suite offers space for a seating area, a beautifully renovated ensuite, and a walk-in closet. The additional bedrooms are generously sized and share a stylish second bathroom. The fully finished basement extends your living space with a living/dining area, kitchen, bedroom, 4-piece bathroom, and a second laundry. A convenient side entrance through the garage makes it ideal for extended family or guests. Upgrades include: new front door, new patio doors, all new flooring and baseboards, new asphalt driveway, new light fixtures, fresh paint, new blinds, and fully upgraded baths and kitchen. Roof (2020) with warranty, high-efficiency furnace (2022).Located on a quiet street in a sought-after neighbourhood, just 5 minutes to Mount Pleasant GO Station and shopping. This is a rare opportunity to own a truly turnkey home -- dont miss it! (id:60365)
6150 Bankhead Court
Mississauga, Ontario
Rare Find, Step Into This Stunning Muskoka-style Home, Ideally Located On A Sought-after Street In A Tranquil, Family-oriented Neighborhood, Just Moments From The Picturesque Credit River And Peaceful Conservation Area. This expansive 2-storey residence has been beautifully renovated from top to bottom, harmoniously blending timeless elegance with modern convenience. You'll enjoy the fantastic home theater system in the basement, along with a formal living room, dining room, and a main floor office. The spacious eat-in kitchen features quartz countertops and stainless steel appliances, and offers a delightful walkout to a beautiful deck. This deck showcases breathtaking views of the gorgeous west-facing backyard, which is full of sunlight and bordered by magnificent mature trees. This backyard is a true private oasis, perfect for relaxation and rejuvenation. (id:60365)
3004 - 4130 Parkside Village Drive
Mississauga, Ontario
Move in to a beautiful new condo 2-bedroom, 2-bathroom corner unit in the heart of SQ1 Area Mississauga! features a large balcony with clear, unobstructed views to Downtown Toronto and is just a short walk to Sq1 Shopping Centre and Sheridan College. With an open-concept layout and floor-to-ceiling windows, the space is bright and airy, Premium finishes and nice colors. The sleek kitchen boasts granite countertops and contemporary cabinetry, ideal for cooking and entertaining. The primary bedroom includes closets (his & hers) for added convenience. Located near major highways (401, 403, QEW), Mississauga Bus Terminal, Sheridan College, and surrounded by restaurants, bars, and Celebration Square. Enjoy in-suite laundry, internet included, and access to premium amenities including a fitness gym, party room, 24-hour concierge, and more. Includes one parking space. A perfect rental opportunity in an unbeatable location! (id:60365)
915 - 55 Strathaven Drive
Mississauga, Ontario
The apartment is bright with natural light through out the day is a warm and welcoming home to be yours. The open concept living and dinning space opens to balcony with great view. Well equipped modern kitchen to cater for all your needs. Two full 3pc washrooms makes it a complete luxurious apt. One underground parking and locker makes it a perfect and complete unit. Awesome location for all your needs, Public Transit, Shopping plazas, School, Community centre, Park, Highways and more. (id:60365)
Basement - 23 Kirkpatrick Street
Brampton, Ontario
Welcome to this immaculate, bright, never lived in and generously sized 2-bedroom basement with 755 Square feet (Below grade square ft) located in the highly sought-after Heartlake community. This beautifully finished basement features a private separate entrance and has been completely renovated with stylish, modern touches throughout. Enjoy a spacious open-concept layout illuminated by elegant pot lights, complemented by brand-new stainless steel appliances including a Stove, Refrigerator, as well as a white washer and dryer for your convenience. Ideal for a small family or working professionals, this home is situated in a quiet, family-friendly neighbourhood just minutes from Hwy 410, schools, parks, walking trails, community centres, and all essential amenities. Take a stroll through nearby wooded trails or enjoy the peace and privacy of this well-appointed space. This pristine unit truly shows 10+++a must-see! **Tenant pays Rent + 30% utilities**. (id:60365)
10 - 2212 Bromsgrove Road
Mississauga, Ontario
This Clarkson end unit comes with space, sunlight, and a rooftop made for golden hour. Because life's better with a little elevation! Featuring 1,942sqft of living space! Walls down. Style up. This Expansive floor plan lets your lifestyle lead. Cook and entertain in style with a streamlined kitchen offering GE appliances, modern finishes, and a thoughtful pantry for storage. With two generously sized bedrooms tucked away on the second level, and your private primary suite claiming its own floor, this home is all about elevated living literally. Your beauty sleep hits different when your bedroom has its own altitude. Wake up and step out onto your exclusive balcony for a moment of calm before the day begins. This unique layout offers the perfect blend of privacy, comfort, and style in every square foot. Crowning the residence is your own private terrace, an elevated sanctuary for refined outdoor living. Featuring 1 Parking Space, a convenient large storage locker. Steps to the Clarkson GO Station, Scenic Walk to Lakeshore Road where you'll find amazing Restaurants like Snug Harbor, Access to QEW, and Quick Walk to the Lake! (id:60365)
2417 Edward Leaver Trail
Oakville, Ontario
Stunning Home in Prestigious Glen Abbey Encore! Bright, Contemporary 4-Bedroom Detached with 10 Ceilings, 6 Baths, Natural Oak Hardwood Throughout, Oak Staircase & Railings. All Bedrooms Have Ensuite Baths. Main Floor Office/Den. Gourmet Kitchen with Upgraded Cabinets, Countertops & Lighting. Finished Basement, Large Private Fenced Yard. Appliances (LG Fridge, Washer/Dryer, Dishwasher, All 2022) Included. Furnace (Aria) & A/C (Goodman) Installed 2022, Both Under Warranty. Custom Blinds/Curtains (2022). Top-Ranked Abbey Park HS, Parks, Golf, Hwy Access.Measurements:39.35 ft x 79.11 ft x 16.62 ft x 29.08 ft x 90.38 ft x 7.75 ft(lot size irregular) (id:60365)
635 Bloor Street W
Toronto, Ontario
Rare chance to step into a turn-key, profitable business in one of Torontos busiest and most sought-after locations! This dessert shop has been newly renovated, attracting constant foot traffic and a strong base of loyal repeat customers. this business is set up for immediate success and huge future growth potential. LOW MONTHLY RENT. Dont miss out! (id:60365)




