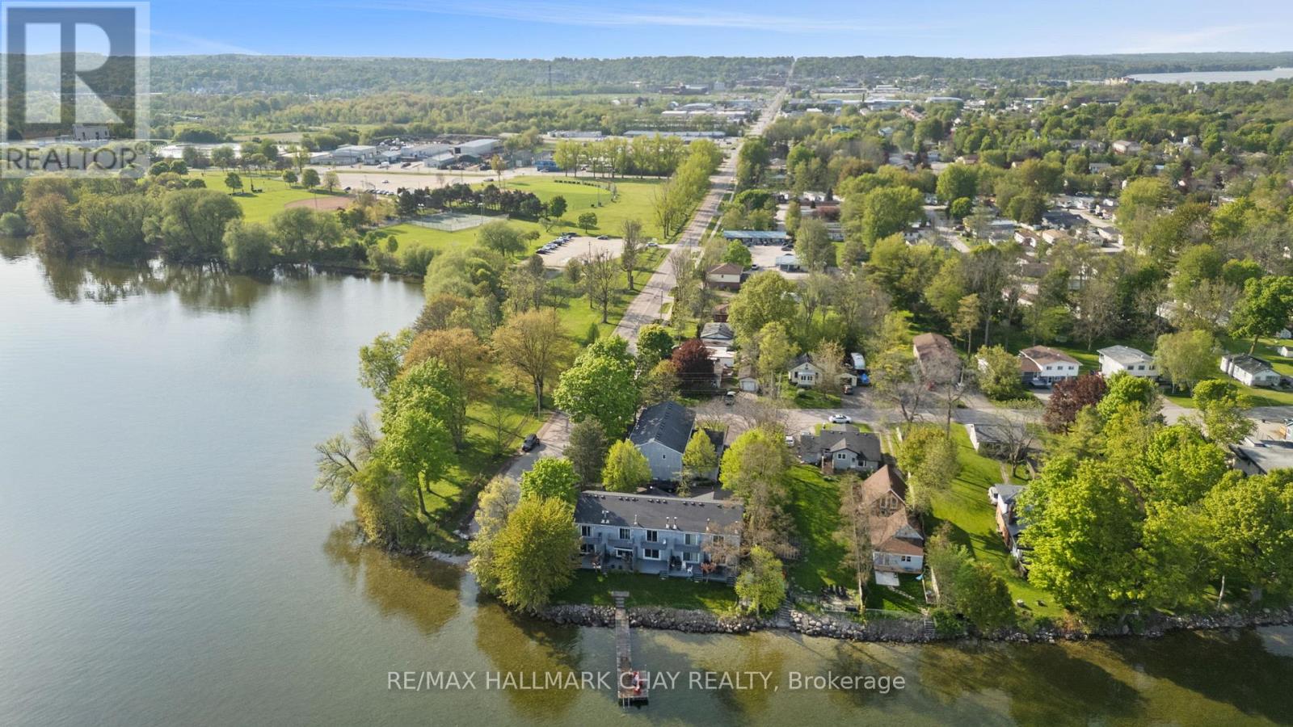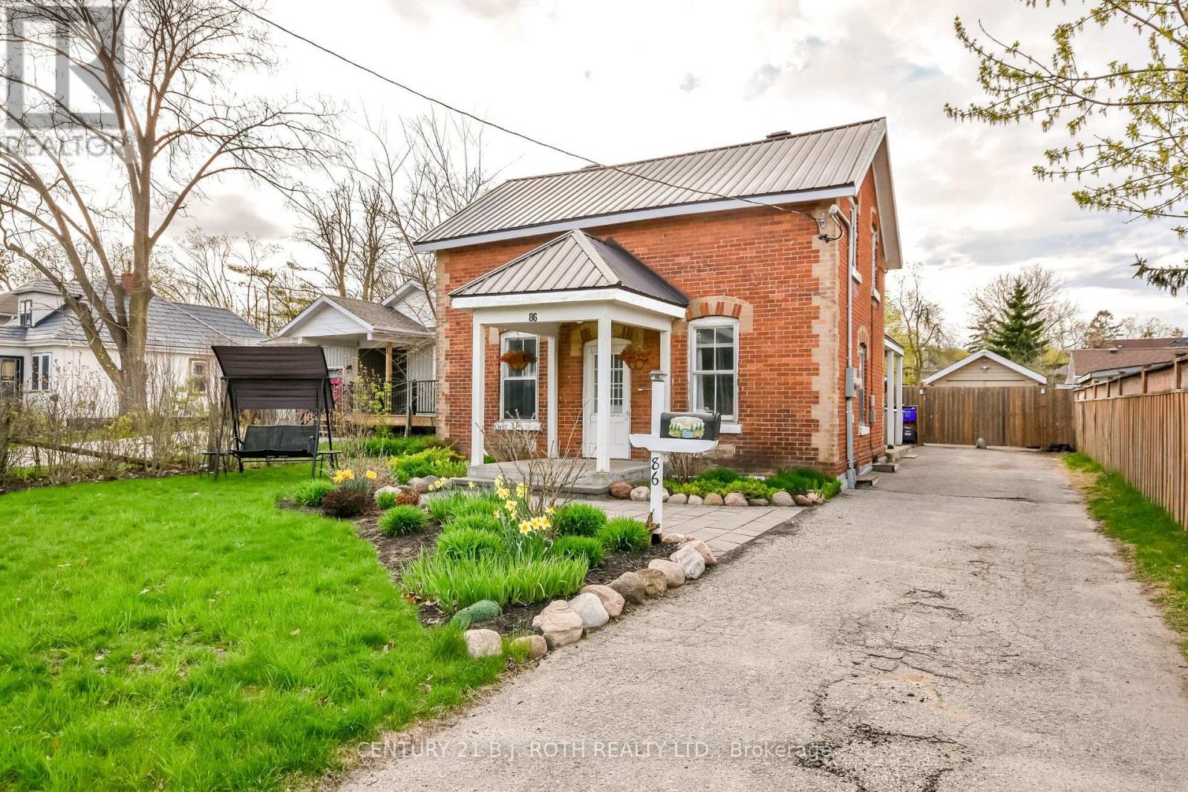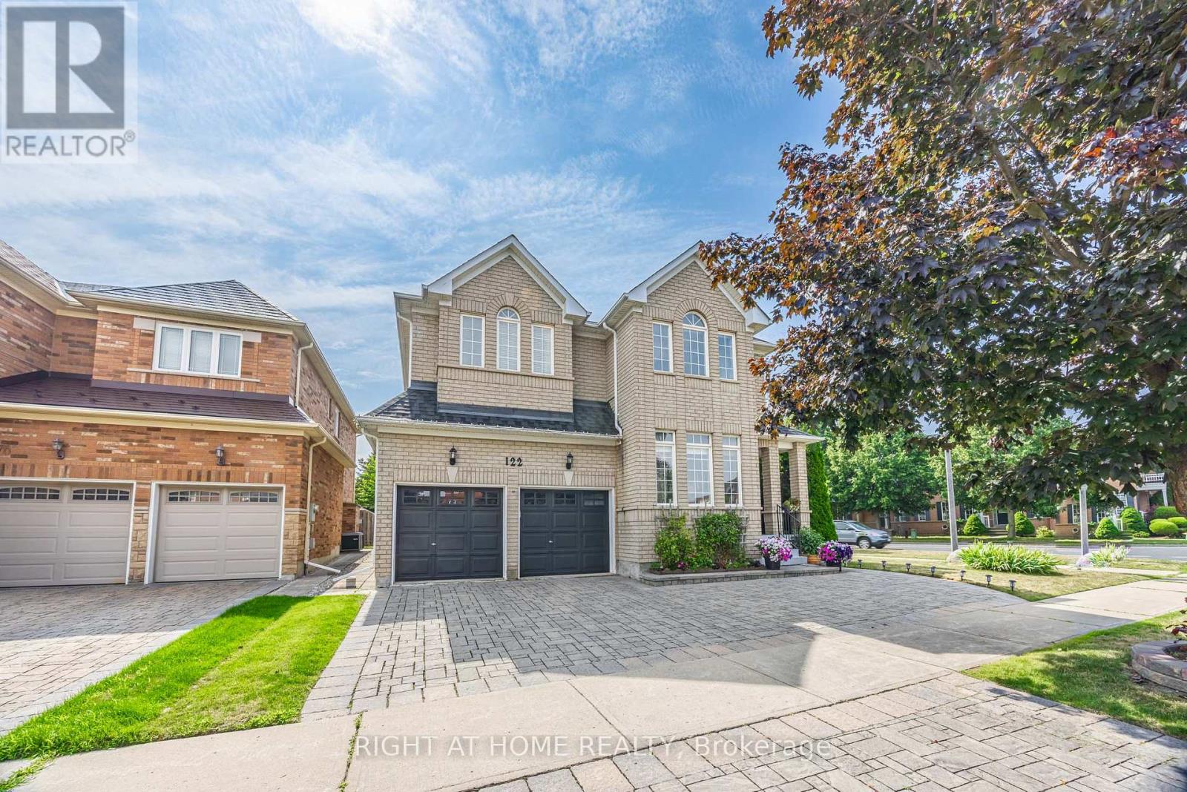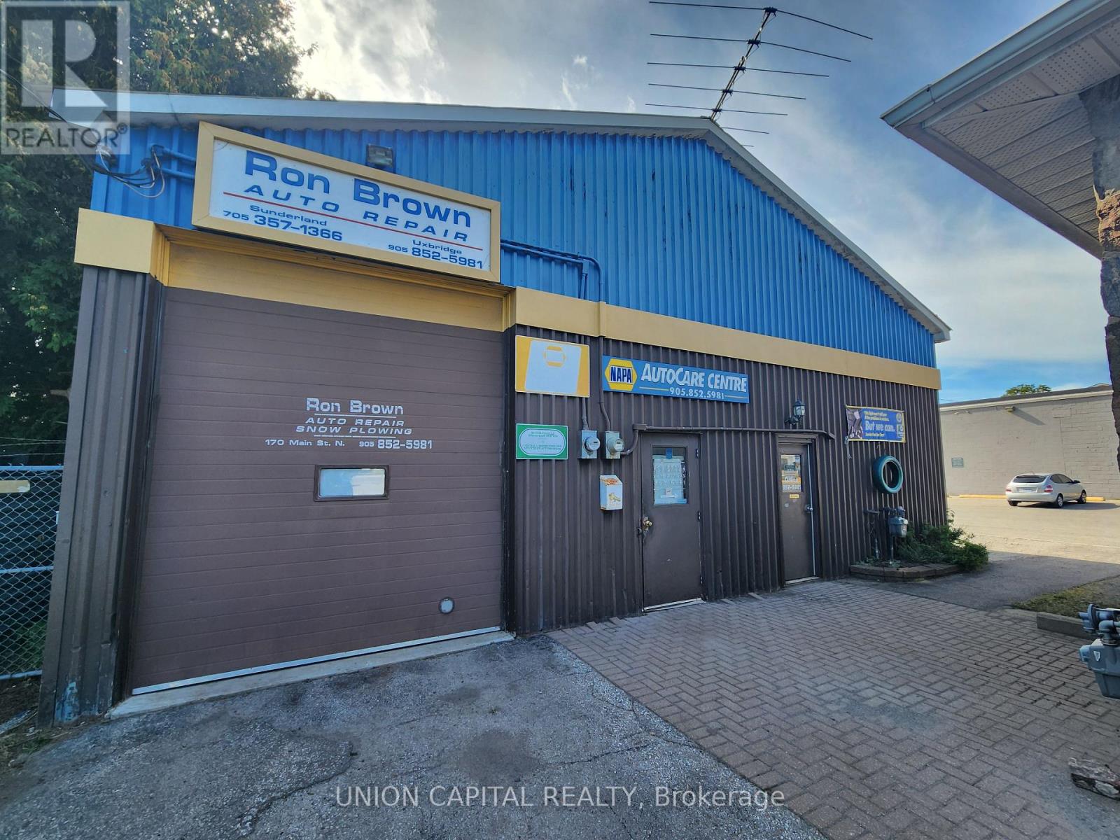4 - 1 Olive Crescent
Orillia, Ontario
Welcome to this rarely offered, beautifully upgraded end-unit waterfront townhouse condo-a perfect retreat for professionals, young couples, downsizers, or those seeking a peaceful getaway. With views of Lake Simcoe, over $100,000 in thoughtful renovations, and a low-maintenance lifestyle, this move-in-ready home is as serene as it is sophisticated.Step inside to a spacious foyer with custom closet organizers, setting the tone for the clean and well-designed layout throughout. The chef-inspired kitchen was fully remodeled in 2017 and features granite countertops, sleek ceramic flooring, stainless steel appliances, and a functional breakfast bar with bonus storageideal for both everyday meals and entertaining.The open-concept living and dining space is equally impressive, with newer vinyl flooring, a cozy wood-burning fireplace, and sliding doors that lead to your private deck. Out back, enjoy peaceful mornings or stunning sunset views under your electric awning, surrounded by raised flower beds and a secure gated enclosure for added privacy.Upstairs, both bedrooms have been enhanced with new laminate flooring, and the renovated main bathroom brings spa-like tranquility to daily routines. The primary suite offers an electric fireplace, in-suite laundry, a fully renovated ensuite bath, and a private balcony with western lake views-imagine waking up to the water every morning.The fully finished lower level provides even more space to unwind, with a large rec room finished with hardwood floors, a third full 3-piece bathroom, and extensive built-in cabinetry for smart storage solutions. The attached garage includes a generous mezzanine loft, perfect for seasonal or hobby storage.Set in an exclusive 9-unit waterfront complex, this home is directly across from Kitchener Park25 acres of green space, tennis courts, a dog park, and scenic walking trails. You'll also love being close to marinas, shopping, downtown Orillia, and Casino Rama. (id:60365)
51 Mary Jane Road
Tiny, Ontario
Nestled in the quaint village of Wyevale, this Cape Cod style two-storey home blends small-town warmth with thoughtful family living. Just 5 minutes to Elmvale and 10 minutes to Midland, you'll enjoy the convenience of nearby shops and amenities while still relishing the charm of tree-lined streets and the beloved Jug City convenience store at the heart of the community. Inside, the home offers remarkable flexibility ideal for large or multi-generational families. A self-contained one-bedroom apartment with private sunny rooftop deck provides an inviting space for extended family, guests, or rental income.The main living area features a bright open-concept design: a living room with gas fireplace, a dining area with sliding doors to the backyard, and a well-appointed kitchen with island. For those who prefer more formality, the bonus room currently styled as a library could easily transform into a separate dining room.On the main floor, the primary suite is a true retreat with backyard walkout, expansive walk-in closet, and 5-piece ensuite. A home office/den, a 3-piece bathroom, and a convenient laundry/mudroom with outdoor access complete this level. Upstairs, two comfortable bedrooms share a 4-piece bathroom, creating a private wing for children or guests. And then there's the fully finished basement, a true extension of the living space. This level includes: Two additional bedrooms, A 3-piece bathroom, A spacious recreation room, A dedicated fitness room , A large storage room and a walk-in pantry. This is a rare opportunity to own a spacious, versatile home in one of Tiny Townships most welcoming hamlets. (id:60365)
591 Oak Street
Collingwood, Ontario
Lovely Bungalow Located In The Coveted And Sought After "Tree Streets" Neighbourhood Within Walking Distance Of Downtown Collingwood. This 2 Bedroom, 1+1 Bathroom Home Is Full Of Character And Light, With Original Maple Hardwood On The Main Level, With New Laminate In The Large, Lower Level Family/Recreation Room With Cozy Gas Fireplace. Small 3rd Bedroom Or Office And Laundry/Storage. Freshly Painted Neutral Colours. The Beautiful Corner Lot Is 150' Deep And Fully Fenced With No Sidewalks. Mature Trees, Perennial Landscaping, In-Ground Irrigation And 2 Garden Sheds. Carport And Circular Driveway For Convenience. Ideal For First Time Homebuyers Or Small Families And Just Steps To Downtown Collingwood's Restaurants, Shops And Trails. Mere Minutes From All That Southern Georgian Bay's Year Round Lifestyle Has To Offer! Check It Out! (id:60365)
32 Goodwin Drive
Barrie, Ontario
Welcome to 32 Goodwin Drive! This end-unit townhome offers the perfect blend of location and privacy, walking distance to the GO Station and many ammenities, while having the privacy and serenity of backing onto greenspace and trails! The main floor features an open-concept sun filled living room with engineered hardwood (2019) that flows seamlessly into the kitchen and dining area that is complete with pot lights, and newer stainless steel appliances (2023). Walkout out from the dining room to a spacious deck and large backyard with no rear neighbors! It is the perfect space to relax and enjoy nature! A convenient powder room with a new toilet (2024) completes the main level. Upstairs you'll find a generously sized primary bedroom with semi-ensuite access to the updated 4-piece bath (2022) and two additional good size bedrooms with plenty of closet space. The basement is studded and ready to be finished to your personal taste, complete with a rough-in for a bathroom as well as a separate utility room with new washer and dryer(2024). Recent upgrades include: furnace (2024), windows (2023) (with the exception of the powder rm window), rear patio door (2023), water softener (2023), ducts cleaned (2025), hot water heater (owned), new smoke detectors, new garage door spring & keypad opener (2025), plus freshly painted office & primary (2025). Move-in ready with peace of mind, book your showing today! (id:60365)
30 Pooles Road
Springwater, Ontario
Discover the pinnacle of luxury living in this distinguished executive home, beautifully positioned in one of Springwaters most sought after neighbourhoods. Enjoy being moments from top rated private golf courses and popular ski hills!!! Fantastic elementary school district, Georgian College, RVH, Highway 400, thriving shopping centres, Snow Valley Ski Hill, and the pristine shores of Lake Simcoe. Families will love being in close proximity to Forest Hill Public School, known for its welcoming atmosphere and diverse programming, including French Immersion. Outdoor enthusiasts can enjoy the nearby trails of Willow Creek and Green Pine Park, while the vibrant community centre, cozy cafes, and seasonal festivals create a lively small-town feel. 4,862 square feet of custom architecture, this home is built across three meticulously designed levels, 4 bedroom, 4 bathroom residence with a fireplace, seamlessly blends sophistication and comfort. Each level features a private walkout patio, presenting breathtaking views over your own serene wooded 109.93 x 428 foot lot.The backyard is truly made for entertaining, highlighted by a brand new deck, a stylish interlock patio, and a sparkling pool perfect for gatherings or relaxation. The gourmet kitchen is an inspiring centrepiece, adorned with stainless steel appliances, quartz countertops, and a spacious island with a built-in cooktop ideal for culinary enthusiasts. Upstairs you'll find a lavish primary suite, complete with its own walkout porch, generous closet space, and a spa-inspired ensuite featuring a rejuvenating soaker tub.The versatile above ground basement with its separate entrance and direct walkout to a full deck offers endless possibilities. Whether you envision a private home office, tranquil yoga studio, conference suite, or expansive in-law accommodation, this flexible space adapts seamlessly to your lifestyle. Driveway & back patio have been pressure washed and re-sanded. (id:60365)
25 Keats Drive
Barrie, Ontario
Your Dream Home Awaits at 25 Keats Drive! This meticulously maintained 4-bedroom home offers nearly 3,000 sq ft of finished living space on a picture-perfect lot, complete with a stunning in-ground pool. Nestled in a sought-after, family-oriented neighbourhood just steps from schools and parks, this location delivers the ultimate in comfort and convenience with shopping, dining, and major highways just minutes away.The backyard is truly a private oasis, designed for summer enjoyment and easy living. Unwind beside the sparkling pool, tiered stone patio, or simply enjoy the tranquility of lush, low-maintenance perennial gardens.Inside, the home exudes elegance and warmth. Hardwood floors, crown moulding, and luxury trim details create a timeless atmosphere throughout. The updated kitchen is filled with natural light and features stainless steel appliances, an island for casual meals, and a walkout to the unilock patio perfect for seamless indoor-outdoor entertaining.The cozy family room with a gas fireplace invites relaxing evenings, while the spacious living and dining rooms provide ample space for hosting. A stylish powder room and a functional mudroom/laundry area with side entrance complete the main level.Upstairs, the generous primary suite offers hardwood floors, a walk-in closet, and a gorgeous renovated ensuite. Three additional well-sized bedrooms all with hardwood share a beautifully updated 3 piece bathroom.The fully finished lower level features a large recreation room with brand new carpeting, a cold cellar, and abundant storage space. The double garage includes new doors and a convenient side entry, plus theres parking for four more vehicles in the private driveway.Thoughtfully updated throughout with fresh paint, contemporary lighting, modern bathrooms, and quality finishes, this move-in ready home shows true pride of ownership! 25 Keats Drive is more than just a home, it's where your next chapter begins! (id:60365)
317 - 54 Koda Street
Barrie, Ontario
Offering over 1,400 square feet of living space, this rare 3-bedroom, 2-bathroom condo gives you the feel of a house with all the benefits of condo living. A bright and generously sized living room anchors the home, flowing seamlessly into a dedicated dining area with a custom-built island perfect for entertaining. The kitchen is beautifully appointed with quartz countertops and stainless steel appliances. A private balcony, perfect for relaxing or BBQing, is conveniently located off the living and dining area. The smart layout offers thoughtful separation between the main living areas and the private bedroom wing. You'll love the spacious primary bedroom, which easily fits a king-sized bed with room to spare. Complete with his-and-hers closets and a private ensuite, it's a retreat you don't often find in condo living. This unit also includes in-unit laundry, underground parking and double storage lockers adding even more value and convenience. Located close to shopping, dining, and with easy access to Highway 400, this home blends space, comfort, and practicality in one stylish package. (id:60365)
86 Henry Street
Barrie, Ontario
Welcome to 86 Henry Street, an updated, charming 2-storey home with a detached garage. This Century home has been freshly painted, and offers a spacious main floor with a large eat-in kitchen with new flooring that flows into a cozy family room featuring a gas fireplace, vaulted ceiling and walkout to a deck and patio, perfect for entertaining. The deep 47' x 165' ft lot includes an insulated detached garage/workshop with 100 amp service and ample driveway parking for up to six vehicles! The main floor also boasts a generous dining room, primary bedroom, 4 piece updated bathroom and laundry room. Upstairs, you'll find two additional bedrooms and a new 2-piece bathroom. The home is topped with a durable steel roof, ensuring long-lasting piece of mind. Other perks include: newer electrical, some newer windows & owned hot water heater! Painstakingly maintained, low maintenance perennial garden! Located close to schools, parks, shopping, and transit! This property presents a fantastic opportunity for any buyers or investors looking to enter a growing community in a neighborhood with strong future potential! (id:60365)
122 Annina Crescent
Markham, Ontario
*Prime Location**Greenpark Built Detached Home Located At Prestigious South Unionville**Builder Model Home**This Spacious and Bright Home Features Open Concept Layout With Lots Of Natural Light and Big Windows**Double Door Entry**Premium Corner Lot**Interlock Driveway** Direct Access To Garage**Hardwood Floors Thru-Out**9'Ceiling On Main**European Kitchen Cabinets With Granite Counter** Master Bedroom W/5PC Ensuite + W/I Closet,2 Bedrooms W/Semi-Ensuite**Spectacular 2nd Floor Open Loft Area Great for Entertaining/Office/Kids Play Area Adding Bonus Living Space with Extra Flexibility for Your Lifestyle Needs**New Paint, New Light fixtures, New Potlights, Furnace(2019),AC(2023), Roof Insulation(2019),**Professional Finished Basement with Wet Bar, 3PC Bath, Rec Room & Bedroom** Walking To: South Unionville Pond, Milne Dam, T&T, Foody Mart, Markville Mall, Go Train, Pan Am Center, Top School Zone Markville High, York University* Move In And Enjoy!* (id:60365)
300 Fincham Avenue
Markham, Ontario
Stunning 2-storey, 4+1 bedroom home, lovingly maintained and upgraded by its owners! Located in desirable Markham Village, this bright and luxuriously spacious residence offers 2,534 sq. ft. (MPAC) of thoughtfully designed above-grade space. Featuring premium upgrades throughout, including a beautifully renovated kitchen, custom flooring on both levels with a matching staircase. The cozy family room, featuring a fireplace, opens directly to the private, landscaped backyard with mature trees. A formal dining room provides an elegant space for hosting family gatherings.This home also includes a finished basement, offering additional spacious living areas, as well as a main-floor laundry room with a side entrance to the yard. Situated in a prime location close to schools, parks, the GO station, Hwy 407, the hospital, and much more! Dont miss your chance to make it yours! (id:60365)
170 Main North Street
Uxbridge, Ontario
Rare Commercial Lease In The Heart Of Uxbridge! Don't Miss Out On The Opportunity To Grow Your Business In This 2400sq/ft Shop. Currently Set Up As A 4-Bay Automotive Shop With Plenty Of Parking Both Inside & Out, 4-Hoists, Front Office/Reception Area, Lunch Room, Two 2-Piece Bathrooms and Plenty Of Storage. Clear Height of 11-Feet, Including The 12-Ft High Bay Door. ***The 2 Bedroom & 1 Bathroom Bungalow Also Located On The Property Is Not Included In The Lease (AVAILABLE FEB 1st 2026) Simplify Life by Living & Working In The Same Location! (id:60365)
50 First Avenue
Uxbridge, Ontario
This stunning 3,248 sq ft (per MPAC) century home, built circa 1880, offers a perfect blend of historic charm and modern updates including a newer roof, furnace, and electrical wiring, ensuring comfort and peace of mind. It stands on a beautiful corner lot on one of the most picturesque streets in Uxbridge and features beautiful extensive gardens, offering fantastic curb appeal. The home boasts a wraparound porch, intricate decorative trim and shutters adding to its timeless beauty. Upon entering the grand foyer, you're greeted by a showcase curved staircase with beautiful ornate millwork accents and high ceilings. The main floor, with its 10' ceilings, retains much of its original charm, with oversized baseboards, trim, extended height windows, transoms, chair rails, and period cold air returns. The home features six distinct living spaces, including a formal living room with gas fireplace insert, central dining room, parlour with French doors, a cozy kitchen, an office and a beautifully rebuilt conservatory complete with stunning stained glass transoms which serves as a peaceful retreat. The kitchen, while not ostentatious, is functional, with a centre island with granite countertops, stainless steel appliances. The office with bathroom, is ideal for a work-from-home setup. The second floor, with 9.5' ceilings, has a generous landing with a serene reading nook, and the principal bedroom features an electric fireplace, large walk-in closet with custom organizers, and ample natural light. Two additional spacious bedrooms, a 3-piece bath with a soaker tub, and another 3-piece bath with a shower are also on the upper floor. The dry basement (8' ceilings) provides plenty of storage space, with a washer, dryer, hot water heater (rental), water softener (owned), & utility sink. Updates: 2023 - conservatory, porch repair, exterior repainted, raised deck. 2022 - Furnace, Fence, Wiring, Roof. From prior listing: 2021 - Fridge. 2020 - Stove. 2019 - AC. (id:60365)













