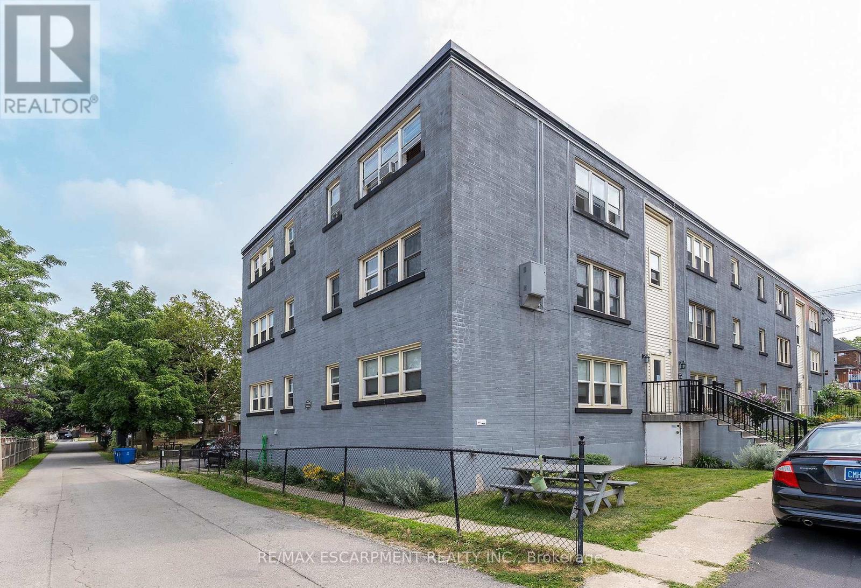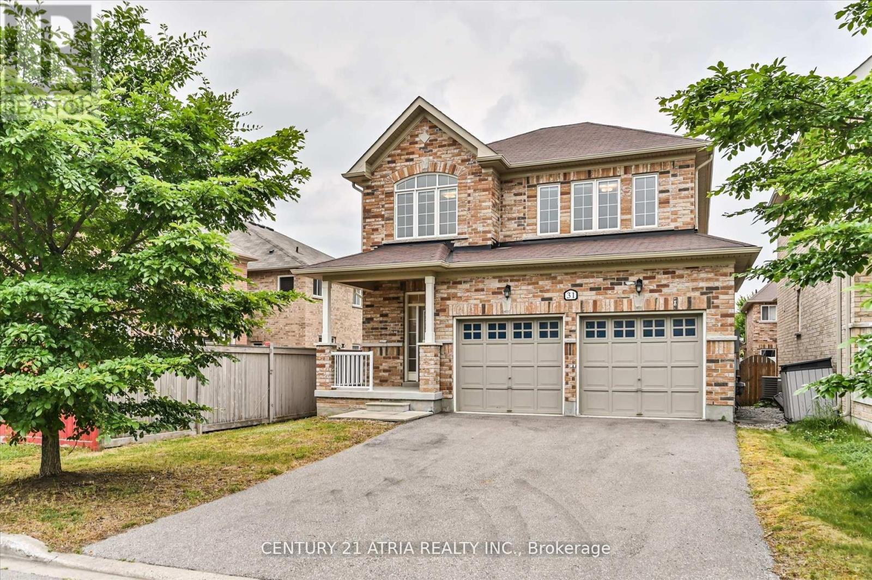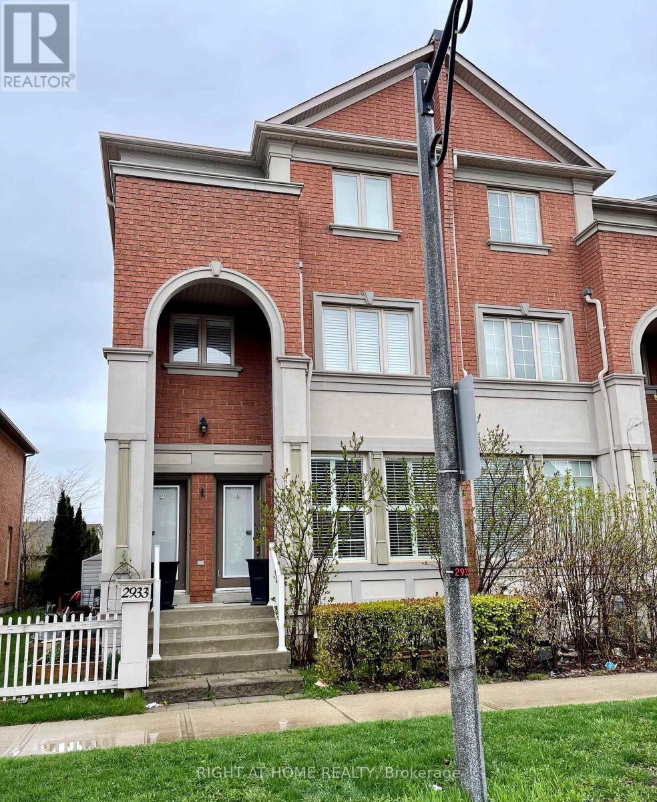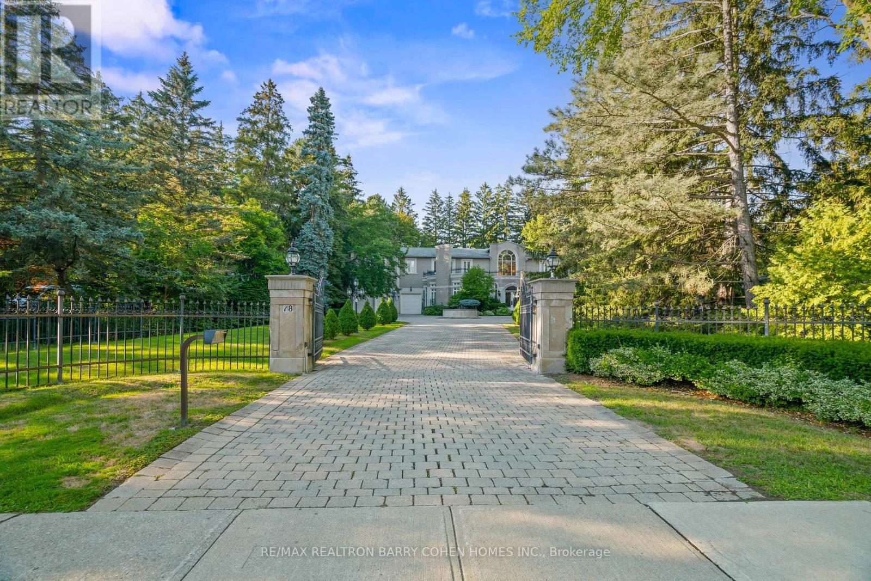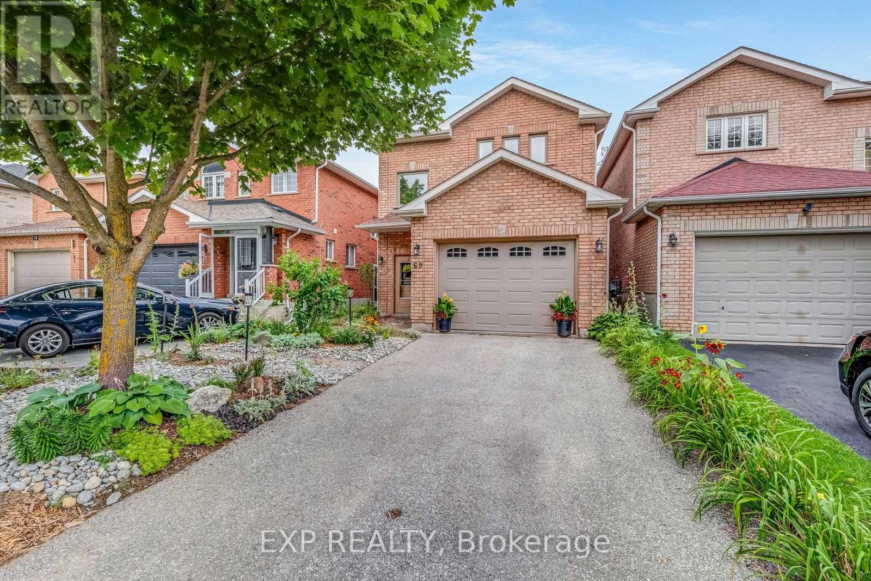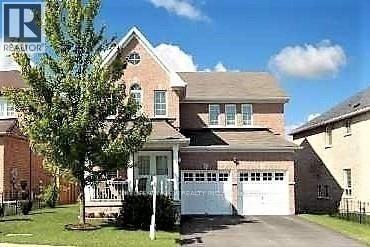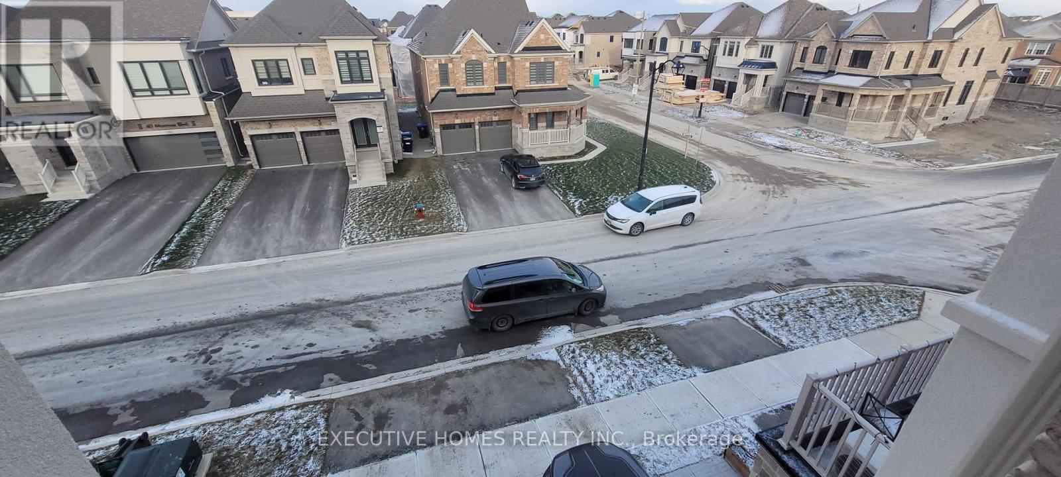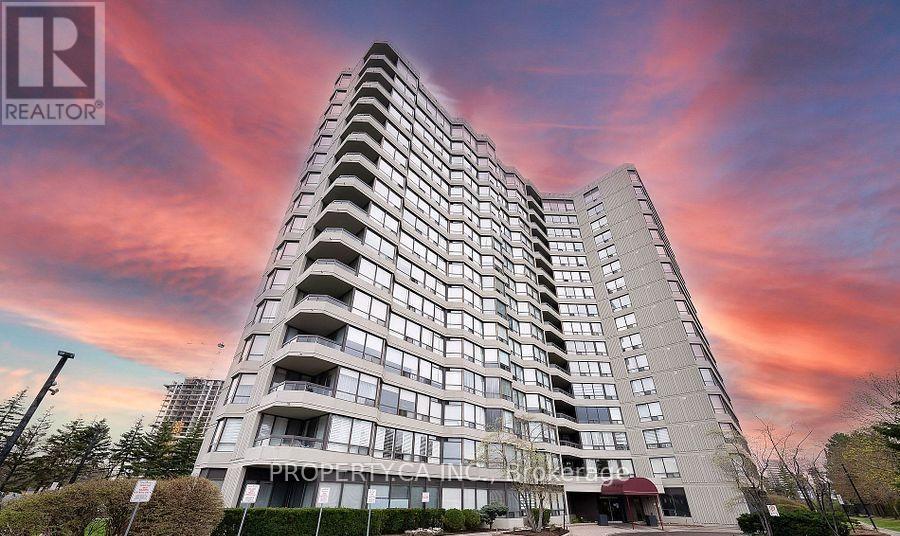14 - 1759 King Street E
Hamilton, Ontario
Welcome to King's Forest Apartments. This one-bedroom co-operative apartment gives a spacious feel with the open concept Liv Rm, Din Rm & Kitch and plenty of natural light throughout. The Kitchen offers plenty of cupboard and they have been space and has The unit offers a very generous sized bedroom and 4 pce bath with walk-in tub. This home offers a great amount of space for a 1st time home buyer or an empty nester. This property offers a private storage locker, laundry facilities, and a quiet relaxing outdoor space. Best of all it is located near ALL conveniences, ideal for commuters just minutes to transit and hwy access. (id:60365)
206 Venice Gate Drive
Vaughan, Ontario
Nestled in the heart of the desirable Vellore Village neighbourhood in Vaughan, this home is the perfect place for your family to grow and thrive. Step inside to a bright, open-concept main floor featuring floors(2025) and a spacious living room filled with natural light. With a desirable south-facing exposure, the home is warm and inviting year-round. The well-appointed kitchen offers an island with seating for two, stainless steel appliances, pot lights(2025), and smooth ceilings(2025) on both the main and second floors. A sun-filled breakfast area walks out to the backyard, ideal for entertaining or enjoying quiet mornings outdoors. The primary suite is complete with a walk-in closet and a 5-piece ensuite. Thoughtful details include laundry conveniently located on the second floor and no sidewalk in front of the home for extra parking and convenience. Situated on a quiet, family-friendly street, this move-in condition home offers easy access to schools, parks, shopping, and transit. With its thoughtful upgrades and long-term value, this is a property you don't want to miss. (id:60365)
31 Fred Mason Street
Georgina, Ontario
Spacious detached home featuring soaring 9-foot ceilings and a bright, open layout. The modern kitchen showcases maple cabinetry, stainless steel appliances, quartz countertops, a large island, and glass backsplash. A generous breakfast area opens directly to the backyard perfect for everyday living and effortless entertaining. Upstairs, the primary bedroom offers a luxurious 5-piece ensuite and his-and-hers walk-in closets. The spacious upper-level laundry room provides added convenience and can easily be converted into a home office or an additional small bedroom, if desired. A wide and deep double garage adds plenty of parking and storage space. This home is in move-in ready condition. Ideally located just minutes from Hwy 404 and close to schools, parks, shopping centres, and beautiful Lake Simcoe. (id:60365)
A - 2933 Bur Oak Avenue
Markham, Ontario
Fabulous Furnished 3 Bedroom, Open Concept Townhouse. Approximately 2288 SQ FT, With 3 Car Driveway Parking, And All Utilities Included, Located In The Beautiful Cornell District Of Markham. Near Markham Stouffville Hospital. Close To Schools, Parks, Shopping, Transit. (id:60365)
78 Elgin Street
Markham, Ontario
One-Of-A-Kind Neoclassical Residence On Estate-Like Grounds In Coveted Thornhill Village. Custom European-Inspired Interiors Showcasing Impressive Craftsmanship & Pride Of Ownership. Upon Entry, A Regal Rotunda With Double-Height Ceilings, Ornate Handpainted Baroque Murals, Circular Staircase, Mezzanine Overlook & Soaring Arched Windows Framing The Stunning Rear Gardens. Elegant Living Room & Formal Dining Room W/ Wood-Burning Fireplaces. Light-Filled Kitchen W/ Vaulted Glass Ceiling, Walk-Out To Terrace & Expansive Breakfast Area. Family Room Featuring Floor-to-Ceiling Windows, Walk Out To Backyard & Wood-Burning Fireplace W/ Custom Art Deco Mantel. Vast Primary Suite Features 2 Walk-In Closets & 6-Piece Ensuite W/ Jet Tub. Second & Third Bedroom W/ Walk-In Closet & 4-Piece Ensuite. Fourth & Fifth Bedroom W/ Double Closet & 4-Piece Semi-Ensuite. Lower Level Presents Entertainment Room W/ Wet Bar, Wood-Burning Fireplace, Walk-Up To Backyard, Home Cinema, Fitness Room, Nanny Suite, Cedar Sauna & 2 Full Baths. Spectacular Backyard Retreat W/ Tree-Lined Privacy, Outdoor Pool, Terraced Courtyard, Barbecue-Ready Patio & Professional Landscaping. Stately Wrought-Iron Gated Entrance, Circular Driveway & Sprawling Wooded Lawn. Superb Location In One Of Thornhills Most Exclusive Neighbourhoods. Minutes To Top-Rated Public & Private Schools, Canadas Finest Private Golf Clubs, Parks, Shops, Restaurants & Public Transit. (id:60365)
814 Arnold Crescent
Newmarket, Ontario
Charming bungalow, ideally situated in one of Newmarket's prime neighbourhoods. Perfectly located just minutes from Southlake Hospital, Hwy 404, shops restaurants and near the GO Train. This home offers the perfect blend of comfort and convenience. Step in side to find a bright and functional layout with stylish upgrades that include: durable luxury vinyl flooring and California shutters on the main floor. The white kitchen features a deep farmhouse sink, quartz counters and breakfast nook. This home extends outdoors to a private backyard seating area, perfect for morning coffee or summer evenings, along with a large mature lot that provides plenty of space for family gatherings, entertaining or gardening. A partially finished basement provides extra living space, a blank space with potential for a recreation room, media room, home office or guest suite. Close to amenities, enjoy easy access to parks, school and public transit. Whether you're a first-time buyer, downsizer or investor, this property offers an excellent opportunity to own a home in a fantastic location. (id:60365)
69 Clearmeadow Boulevard
Newmarket, Ontario
Nestled on a desirable street in Newmarket, this charming detached-link home blends modern comfort with family-friendly living. Discover a lifestyle of convenience and tranquility in a welcoming Newmarket community. This inviting home provides ample space for family gatherings and quiet relaxation, perfect for those seeking both connection and privacy. Built in 2003 and offering over 1,515 square feet of above-grade living space, this residence features a bright open-concept layout. The main floor boasts a welcoming foyer, a spacious living room with a cozy fireplace, and a dedicated dining area, complemented by laminate floors. The well-appointed kitchen includes white cabinetry, a stylish backsplash, a breakfast nook, and a convenient walk-out to the backyard deck. A practical 2-piece powder room completes this level. Upstairs, the private primary suite offers a generous bedroom, a walk-in closet, and a dedicated ensuite bathroom. Two additional well-sized bedrooms and another full bathroom ensure comfort for the entire family. The expansive unfinished basement presents an excellent opportunity for future customization, ideal for multi-generational living or a personalized recreation space. Step outside to a private, fenced backyard featuring a spacious deck perfect for entertaining, offering a blend of open areas and garden potential. Situated on Clearmeadow Boulevard, this home is ideally located within a family-friendly Newmarket neighbourhood, close to local parks, schools, and essential amenities, providing convenient access to everything you need. ** This is a linked property.** (id:60365)
Main - 101 William Booth Avenue
Newmarket, Ontario
Spacious 4 Large Bedroom Detached Family Home, Reticently Renovated, New Tile And Hardwood, Renovated Kitchen With The Granite Countertop, Lot Of Portlight, Close To Public Transit , Upper Canada Mall & Costco (id:60365)
622 - 10 Honeycrisp Crescent
Vaughan, Ontario
Client Remarks A stunning, newly built Menkes condominium at Vaughan Metropolitan Centre, offering 1 bedroom plus a versatile denideal as a second bedroom or home officeand 1 parking space. This thoughtfully designed unit boasts soaring 9-foot ceilings and expansive, unobstructed views, creating an airy, open ambiance. The modern kitchen features sleek quartz countertops, complemented by elegant laminate wood flooring throughout. Just steps away from the Vaughan Metropolitan Centre subway, this prime location offers seamless connectivity to Viva, YRT, and GO Transit, with easy access to Highways 7, 400, and 407. Enjoy direct subway routes to York University, Seneca College, and UofT. Surrounded by amenities such as Cineplex, Costco, Ikea, YMCA, banks, and vibrant shopping. Complete with built-in appliances, including a fridge, dishwasher, stove, microwave, washer, dryer, and stylish window coverings, this home is the perfect blend of convenience and modern sophistication. (id:60365)
39 Montrose Boulevard
Bradford West Gwillimbury, Ontario
This beautifully maintained townhouse at 39 Montrose Blvd Bradford, features 3 bedrooms, 3bathrooms, a modern open-concept layout with hardwood floors, and a fully equipped kitchen with stainless steel appliances, perfect for comfortable family living close to schools, parks, and shopping amenities. Don't miss this amazing opportunity to reside in a truly beautiful townhome! (id:60365)
605 - 7460 Bathurst Street
Vaughan, Ontario
Introducing Suite 605 at The Promenade Towers, 7460 Bathurst Street a rarely available luxury condominium nestled in the coveted heart of Thornhill. This impeccably maintained and sun-drenched suite offers a sophisticated urban lifestyle with elegant modern décor throughout its spacious two-bedroom and two full bathroom layout. This distinguished residence features a thoughtfully designed open-concept living, dining and solarium boasting a classic, fluid floor plan ideal for both gracious entertaining and comfortable daily living. The seamless integration of these spaces enhances the natural light, creating an airy and inviting ambiance.The well-appointed kitchen includes a separate breakfast area providing a bright and welcoming space to start your day. The expansive living room is further enhanced by large windows, bathing the area in natural light. A spacious primary bedroom retreat features ample storage with double closets and a luxurious four-piece ensuite bathroom complete with a tub & separate walk-in shower. A second generously sized bedroom and an additional four-piece bathroom provide exceptional comfort for family or guests. For added convenience, the suite includes ensuite laundry, 2 underground parking spaces & locker. The building is ideally situated within an easy walk to places of worship, pharmacies, Promenade Mall, Public Transit, library, parks, schools & a variety of grocery stores. The building itself boasts updated hallways and a completely remodeled and renovated lobby, reflecting a commitment to modern elegance. Indulge in the exceptional building amenities, including a gated entrance with dedicated 24-hour security, a?n outdoor pool, a well-equipped fitness room, a tennis court, a racquetball/squash court, sauna, party/meeting/recreation room, and convenient guest suits. The all inclusive monthly maintenance fee includes heat, hydro, water, cable television, central air conditioning, internet access for your comfort & convenience. (id:60365)
39 Matawin Lane
Richmond Hill, Ontario
Welcome to this never-occupied, design-forward townhome in the distinguished Legacy Hill community. This home redefines comfort and style with a layout that flows, finishes that impress, and a view that soothes the soul. 2 Bright Bedrooms + Dedicated Studio/Flex Room. 3 Elegant Full Bathrooms + Main-Level Powder Room. Approx. 1,460 Sqft of intelligently designed living space (as per builder's plan). What Makes This Home Special: Warm-toned vinyl plank flooring, large-format porcelain tiles, and curated modern finishes. Chefs kitchen with quartz countertops, premium appliances & ample storage. Spa-style bathrooms with sleek fixtures and a natural aesthetic. Abundant sunlight throughout, enhancing the sense of space and tranquility. Direct-access garage and low-maintenance living in a newly built community. Just 1 minute to Hwy 404, GO Bus station & major commuter arteries. Surrounded by top-tier amenities: Costco, T&T, Walmart, Home Depot, parks, and dining. Walking distance to highly ranked schools and peaceful walking trails. Quick access to Hwy 407. Tenants to pay all utilities, tenant insurance is required. No pets and no smokers. (id:60365)

