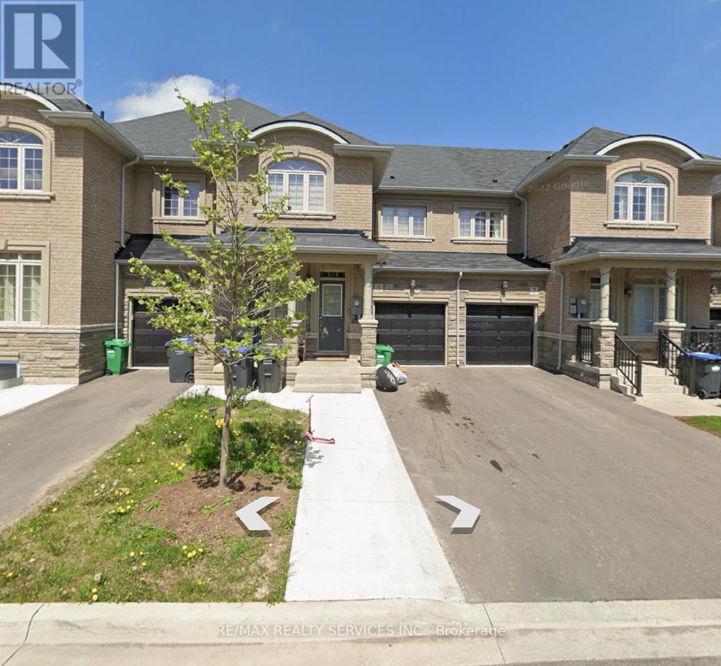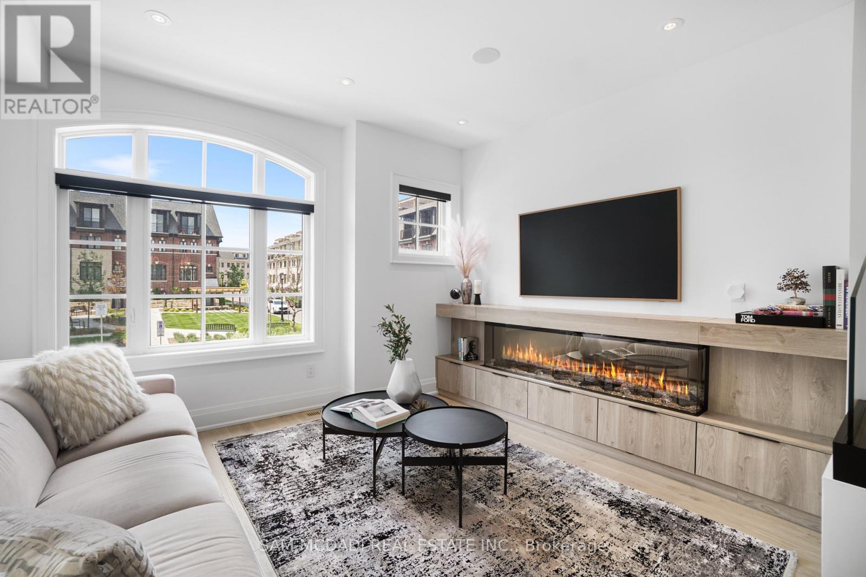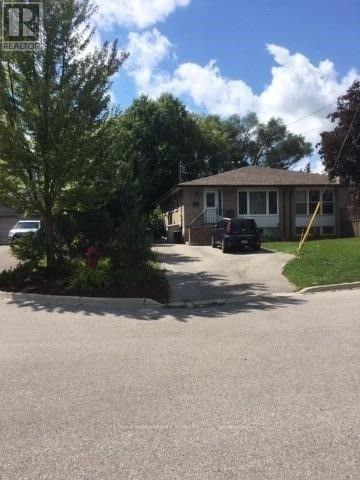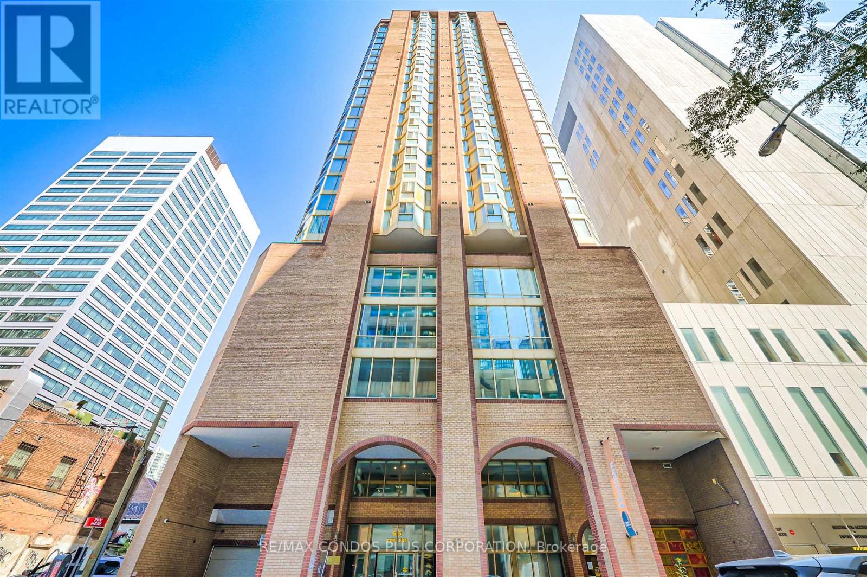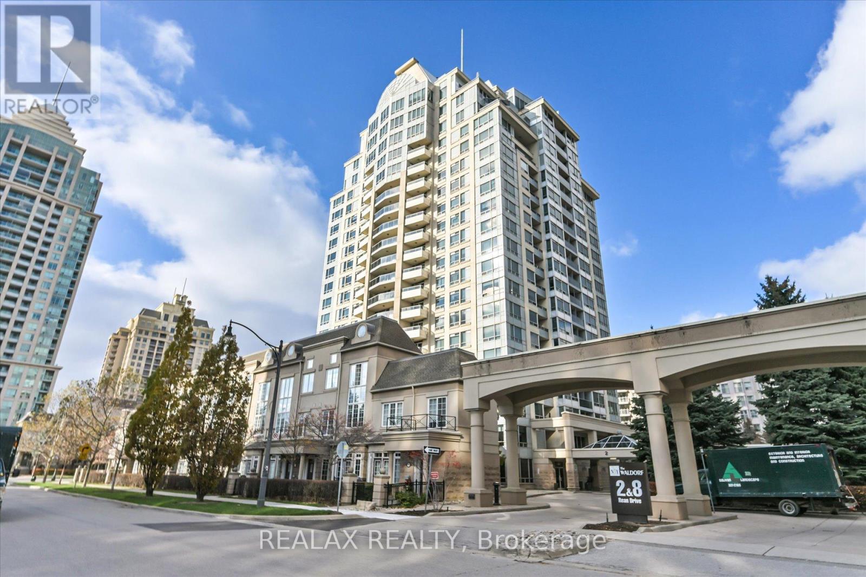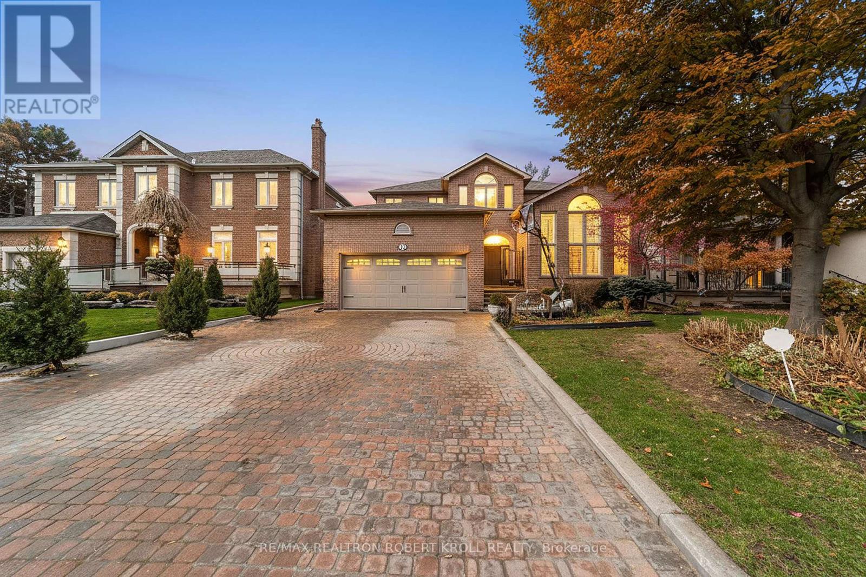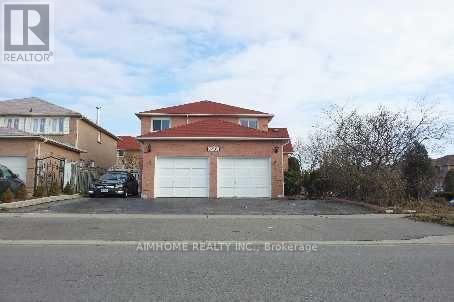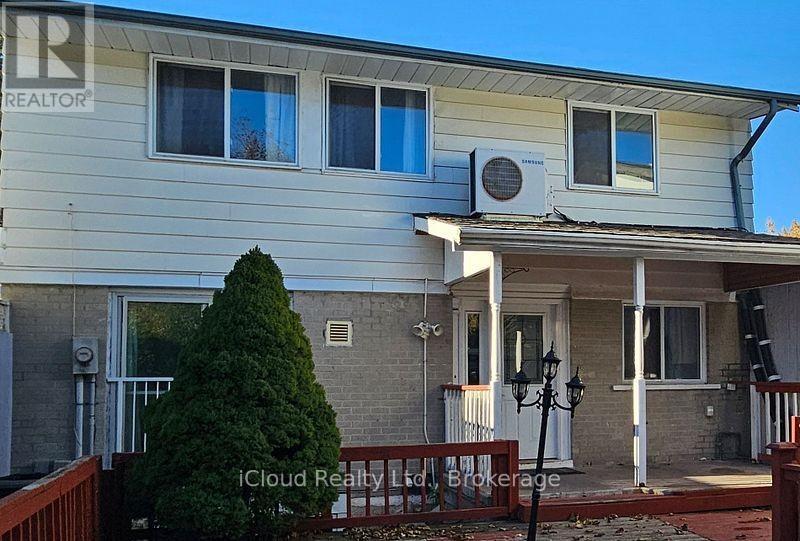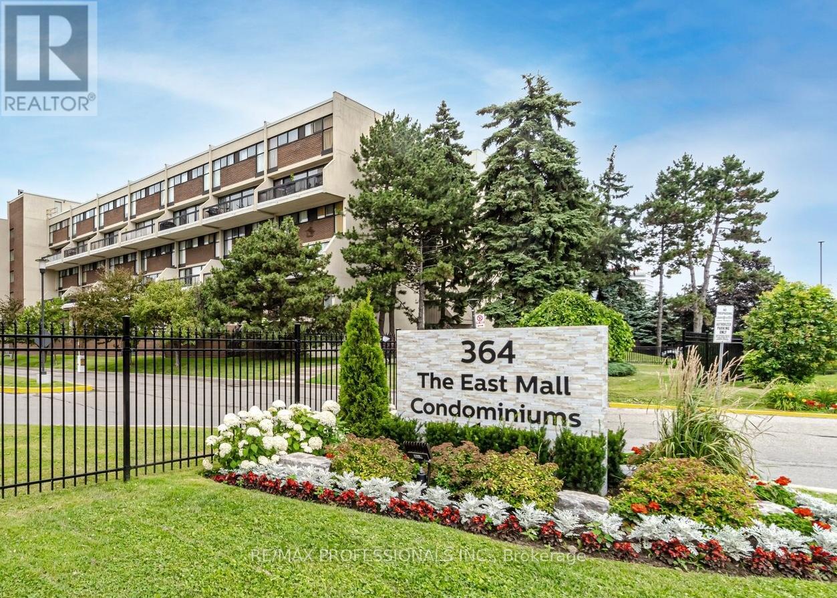5 Hines Street
Brampton, Ontario
Stunning 4-bedroom townhome Located in a Family Friendly in Northwest Brampton. The main floor boasts 9ft Ceilings, Gleaming hardwood floors, Oak Staircase , Separate Living And Family Room With Open Concept Kitchen And Breakfast Area, Granite Countertop, S/S Appliances, Large Centre Island, 2nd Floor Offers 4 Spacious Bedrooms. Master Bedroom With 5 Pc EnSuite. New Laminate Flooring, Close To all Amenities, Mnts To Bus Stops, Schools. This is your ideal family home!Do Not Miss This One. (id:60365)
24 - 10 Lunar Crescent
Mississauga, Ontario
Discover this stunning end-unit townhome, ideally located just steps from the charm of Downtown Streetsville and the convenience of the GO Station. Offering 1,936 sq ft of professionally designed living space, this rare home overlooks a peaceful courtyard and features over $250,000 in high-end upgrades - a true standout among builder-grade units. Step inside and experience true turnkey living! You're welcomed by a thoughtfully designed entryway with custom built-ins, blending function and style. The main level boasts a desirable open-concept layout anchored by a stunning chefs kitchen, complete with the largest centre island on site, a custom coffee bar, sleek porcelain countertops, and top-of-the-line Fisher & Paykel appliances, making it the ultimate space for both entertaining and everyday living. A large balcony equipped with gas and water lines extends your living space outdoors. At the heart of the living area, a striking modern fireplace is complemented by custom cabinetry, creating a perfect balance of cozy ambiance and timeless style. Upstairs, discover two well-appointed bedrooms, a four-piece washroom, a conveniently located laundry room, and a true primary retreat featuring a fully reimagined, spa-inspired ensuite. Indulge in a spacious walk-in shower, heated floors, a 10-ft floating double vanity with Caesarstone countertops, and refined porcelain tilework for a truly luxurious experience. Don't forget the generous walk in closet! Additional features include wide-plank 7" vintage hardwood floors, a private 2-car garage with ample storage, motorized blinds throughout most rooms, abundant natural light from extra windows, and enhanced privacy unique to end units, all complemented by sophisticated designer finishes. End units of this quality are seldom available, presenting a rare opportunity to enjoy the finest in modern living within one of Mississauga's most coveted communities. Effortless luxury is at your fingertips...simply move in and enjoy! (id:60365)
9201 Yonge Street
Richmond Hill, Ontario
Beverly Hills Meets Richmond Hill, in this Stunning Condo Complex, A FULLY FURNISHED Beautiful Bright Unit With a Breathtaking Panoramic Clear View Of The City Incl the CN Tower In the Luxurious Beverly Hills Residences. Fully Furnished, Modern Kitchen With A Granite Countertop, S/S Appliances Stove, Built-In Hood Fan, Built-In Dishwasher, Washer & Dryer. 9FT Ceilings, Hardwood Flooring & Ceramic Throughout, Floor To Ceiling Windows. 5 Star Hotel Amenities: In/Outdoor Pool, Gym, Rooftop Patio, Visitor Parking And Much More. Walking Distance to Transportation, Hillcrest Mall, Park And Amenities Galore. (id:60365)
102 Frank Kelly Drive
East Gwillimbury, Ontario
Brick Detached With A Lots Upgrades, Back On Park! Granite Counters With Lots Of Storage, S/S Appliances In Kitchen. Master Bedroom With 5 Pcs Ensuite & Walk-In Closet. Convenient 2nd Level Laundry. Close To Go Train, Hwy 404/ 400,Go Station, Costco, Upper Canada Mall, Park, Cineplex, Homedepot, Walmart, Restaurants Etc. (id:60365)
Bsmnt - 24 Hillview Drive
Newmarket, Ontario
Bright One-Bedroom Basement Apartment!Clean and cozy unit with a private separate entrance, living area, kitchen with fridge and stove, and full bathroom. Shared laundry with the upper unit.Fantastic location near Yonge St and Davis Dr, just steps to Upper Canada Mall, Southlake Hospital, GO Station, Costco, GoodLife Fitness, and major shopping centres. Convenient access to transit and highways.Tenant pays 1/3 of total utilities. Wi-Fi included. (id:60365)
1807 - 55 Centre Avenue
Toronto, Ontario
Renovated & Fully Furnished 1+Den Corner Suite Overlooking Nathan Phillips Square! Bright, Spacious Layout With Engineered Hardwood Floors And A Den/Solarium That Can Easily Be Converted Into A Second Bedroom. Updated Kitchen With Stainless Steel Appliances, Glass Mosaic Backsplash, And Quartz Countertops. Custom Built-In Closet For Extra Storage. TV & Internet Included.Prime Downtown Location: 2-Minute Walk To The University Line Subway And Major Hospitals; Steps To The PATH, Eaton Centre, City Hall, Restaurants, Shops, TTC (Subway/Bus/Streetcar), Parks, And Libraries. Close To U Of T, TMU, And George Brown.The Building Features Visitor Parking, Concierge, And Bike Storage. Move-In Ready And One Of The Best Values In The Core! (id:60365)
901 - 2 Rean Drive
Toronto, Ontario
Welcome to NY Towers at 2 Rean Drive, located in the heart of Bayview Village. This bright 2 Bedroom, 2 Bathroom corner suite offers spacious living with large windows that bring in natural light and showcase city views. The floor plan includes a separate kitchen with breakfast area and a private balcony with gardening space. The primary bedroom features an ensuite bathroom, while the second bedroom offers a walk-in closet. Ideally positioned, the building is only a 5-minute walk to Bayview Subway Station and Bayview Village Mall, which includes a full-service Loblaws supermarket. Parks, library, and community centres are nearby, with quick access to Highway 401 and 404 for easy travel. Surrounded by major retailers and Asian grocers such as T&T and Tong Tai, this residence combines a functional layout with excellent location, making it a strong choice for comfortable living in Toronto. (id:60365)
10 Gorman Park Road
Toronto, Ontario
Welcome To This Exquisite Custom-Built Residence, Nestled in Highly Sought-After Clanton Park. Boasting Approx 3,300 Sq. Ft. Of Meticulously Designed Living Space on A Generous 50' X 150' Lot, This Home Offers A Seamless Blend Of Comfort, & Modern Functionality. Upon Entering, You're Greeted by A Grand Foyer. With Soaring 9Ft Ceilings, Hardwood & Porcelain Flooring, & Pot Lights Throughout, This Home Creates an Inviting & Sophisticated Ambiance. The Separate Formal Dining Room Is Perfect for Entertaining, While the Main Floor Office Provides A Quiet Retreat For Work Or Study. The Open-Concept, Designer Kitchen, Features Granite Countertops, New Custom Cabinets, Custom Backsplash, &Large Center Island With A Breakfast Bar. Premium Built-In Appliances Include: Gas Cooktop, Built-In Wall Oven & Microwave, Sub-Zero Fridge, Dishwasher, Mini Fridge, Pullout Trash Disposal Bins, Ample Storage Ensuring Both Style & Practicality. Flowing Seamlessly From The Kitchen Is A Bright And Airy Breakfast Area, Bathed In Natural Light, Leading To A Beautifully Oversized, Fully Fenced Backyard; A Private Oasis Perfect For Family Gatherings And Outdoor Entertaining. The Adjacent Family Room Exudes Warmth And Charm, Offering Custom Built-In Shelving, Custom Window Coverings, & A Cozy Gas Fireplace, Making It The Perfect Space To Relax And Unwind. The Upper Level Features Generously Sized Bedrooms, Ideal For Growing Families. The Primary Suite Is a True Sanctuary, Accessed Through Double-Doors & Featuring Elegant Wainscoting, Crown Molding, A Wall Of Windows Overlooking The Rear Gardens, A Sitting Area With a New Gas Fireplace, Walk-In Closet With Custom Shelving, And A Luxurious 6-Piece Ensuite; Complete With A Soaker Tub, Glass-Enclosed Shower, & Dual Vanities Elevate The Primary Suite To A Spa-Like Retreat. The Versatile, Fully Finished Lower Level Offers Endless Possibilities, Boasting a Spacious Rec/Family & Gym area, A Galley Kitchen, & A Potential Nanny/In-Law Suite. (id:60365)
75 Keith Street
Hamilton, Ontario
**Shows Well** Lots of Upgrades**Loads of Potential** Separate Entrance to Basement**Rough in Plumbing and Electrical Already in Place**400 Sq Ft Detached Garage with roughed in Plumbing & Electricity**Drive Way and Side Yard Freshly Poured Concrete** (id:60365)
5733 River Grove Avenue
Mississauga, Ontario
Welcome to your opportunity to live on a quiet, convenience and family-friendly in the beautiful east credit view neighborhood, This Basement Apartment Offers 2 Bedroom, 4 Pieces Bathroom & A Large Concept Living/Dining Area. Separate Entrance. Separate Wash machine (No separate Dryer). 1-2 parking spots provided( second parking need extra $50 monthly). Landlords Live Upstairs. Tenants Pay 30% of Utility monthly. Embrace Comfortable Living In This Inviting Community! Close To Schools, Square One, Heartland Centre, Credit Valley Hospital, Hwy 403/401. (id:60365)
9 Hazelglen Court
Brampton, Ontario
Fully detached 3+2 Bedroom. 3 bath home, updated kitchen with a custom backsplash and equipped with stainless-steel appliances. Livingroom is combined with the dining room making entertaining a breeze. The spacious master bedroom boasts a private three-piece ensuite. Three additional rooms in the basement perfect for bedrooms, T.V. room, a playroom, an office, etc. There is also a partially finished 3-piece bath and laundry on this level. Outdoor Shed beside carport. Located on a quiet cul-de-sac and just moments away from parks, including the esteemed Chingacousy Park, Public transit, schools, and vibrant shopping centers. (id:60365)
326b - 364 The East Mall
Toronto, Ontario
1465 Square Feet of Stunning Living Space! Beautifully Renovated 2 Storey, 3+1 Bedroom, 3 Bathroom Unit with Both a Terrace & Balcony. This Open Concept Design Includes a Bright Living Room, Dining Room Plus a Renovated White Kitchen with Centre Island, Quartz Countertops & Stainless Steel Appliances. Large Primary Bedroom with Walkout to Balcony, Wall-To-Wall Built-In Closets & 4-Piece Ensuite. Maintenance Fee Includes Utilities+Cable TV (Internet Extra). Amenities-24 Hr. Security, 2 Pools, Gym++ Walking Distance to Schools, Loblaw, Park, Restaurant, Bank, Library & Transit. Close to Major Hwys, Centennial Park Sports Complex, Golf Course, Airport & Downtown Toronto. (id:60365)

